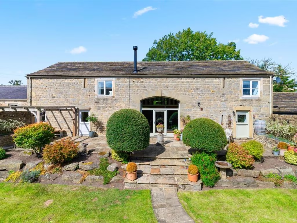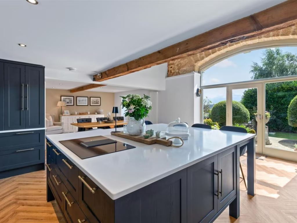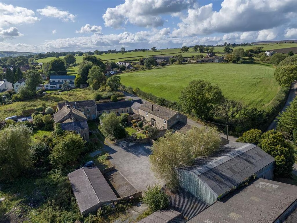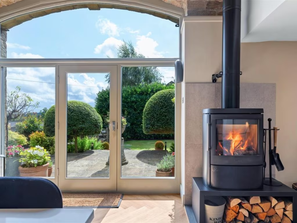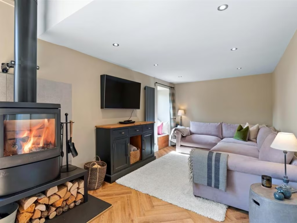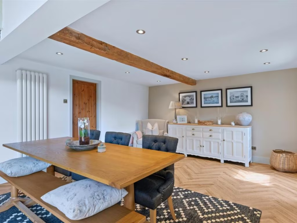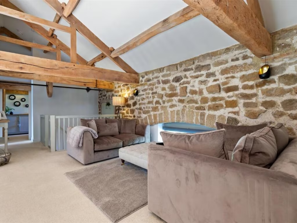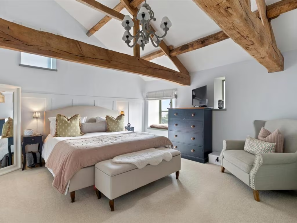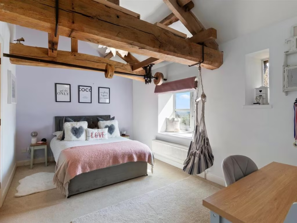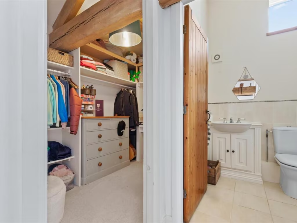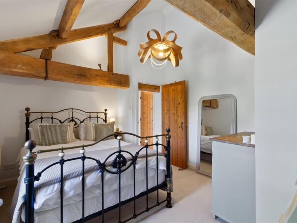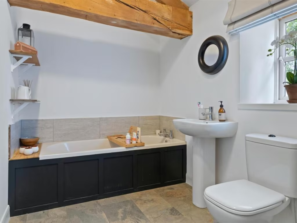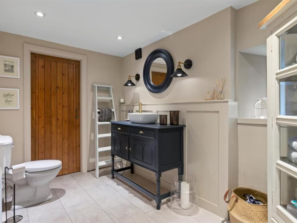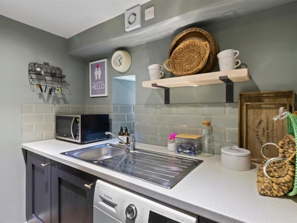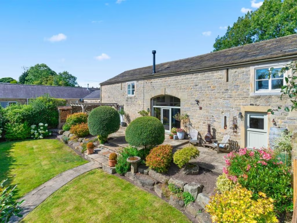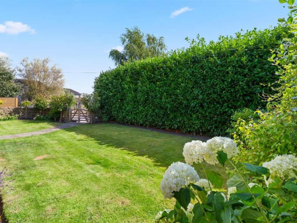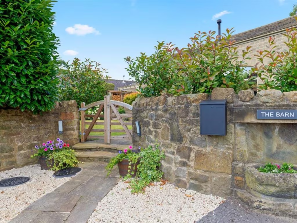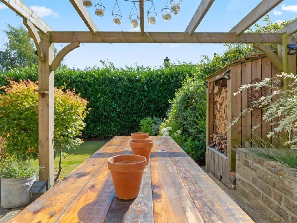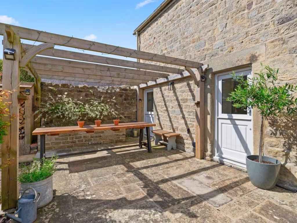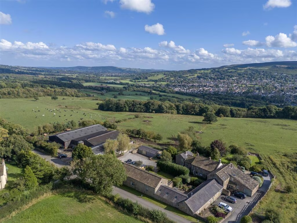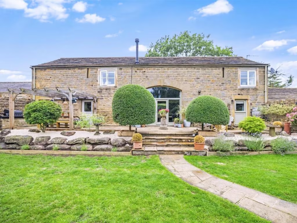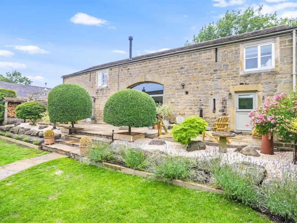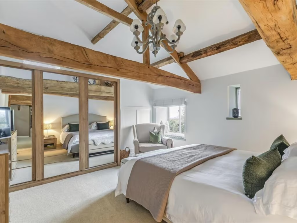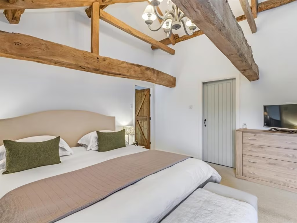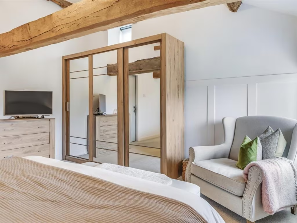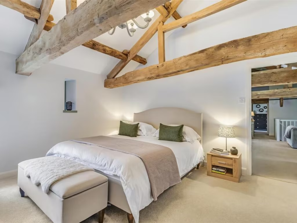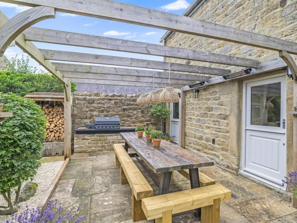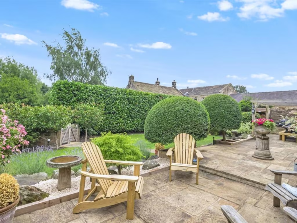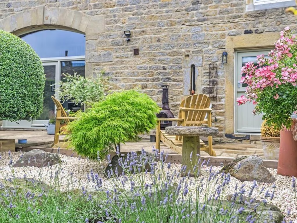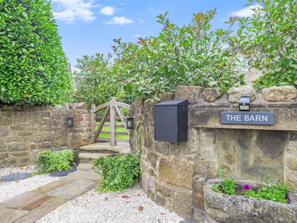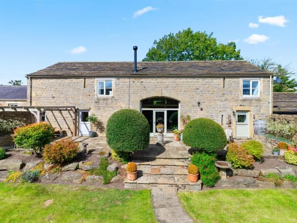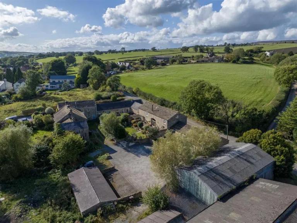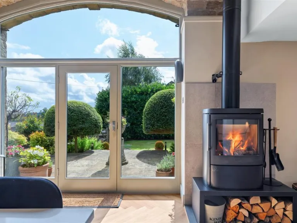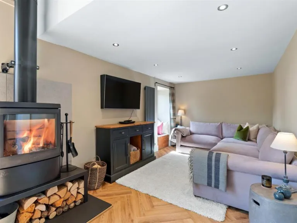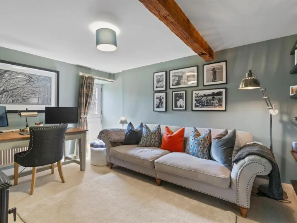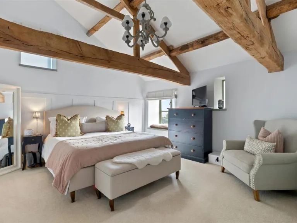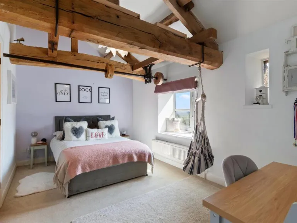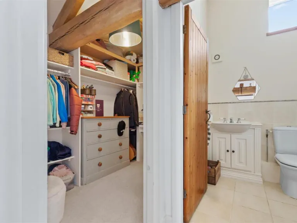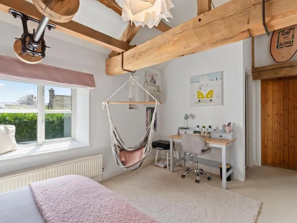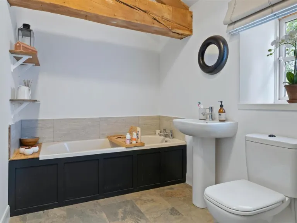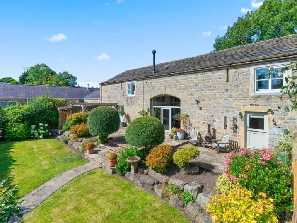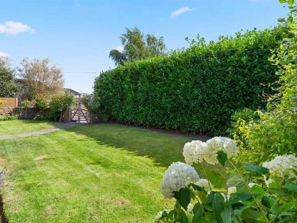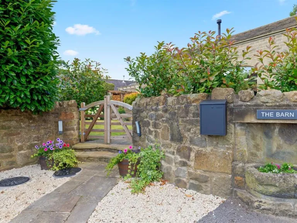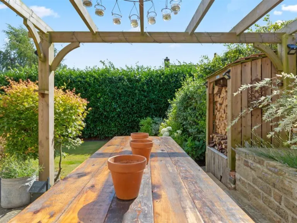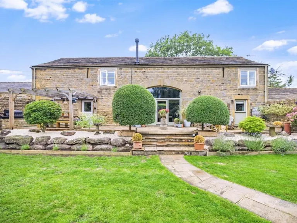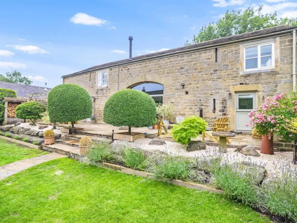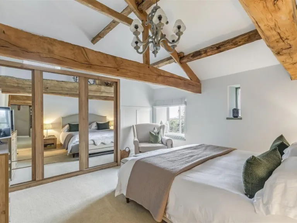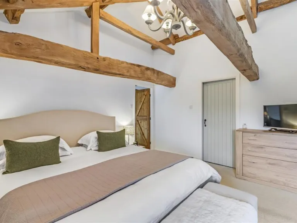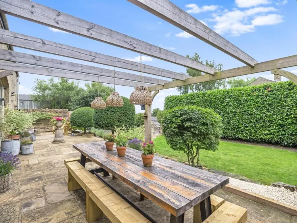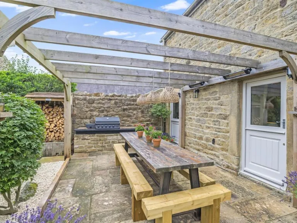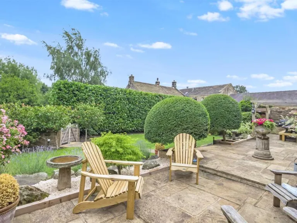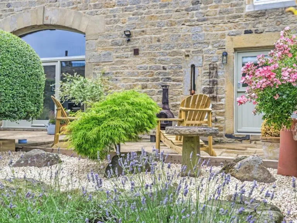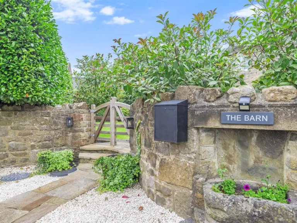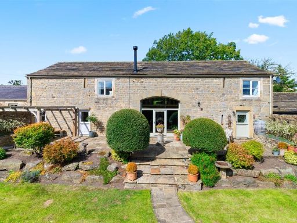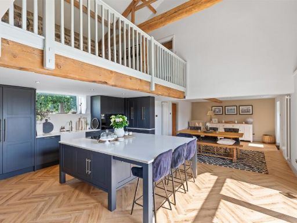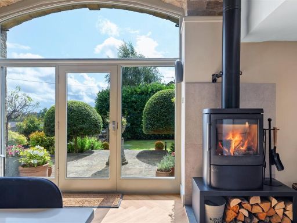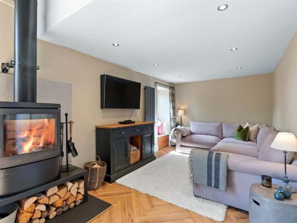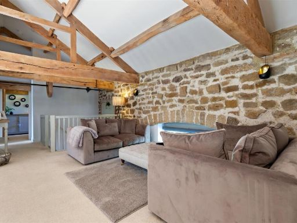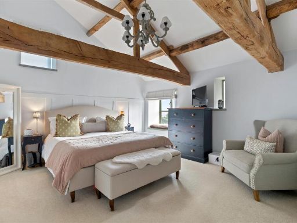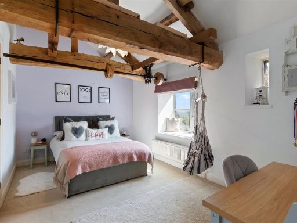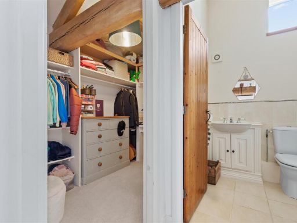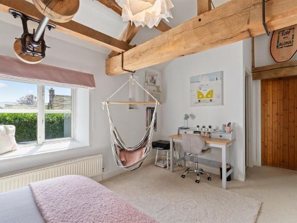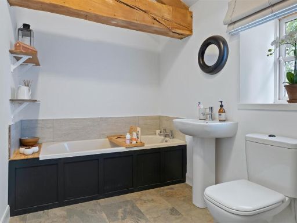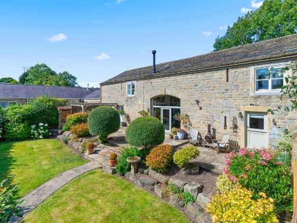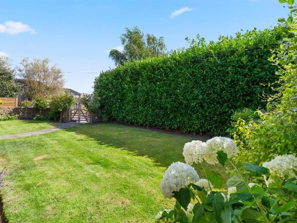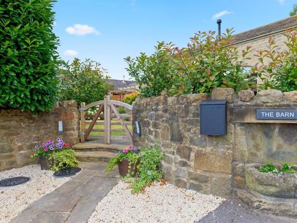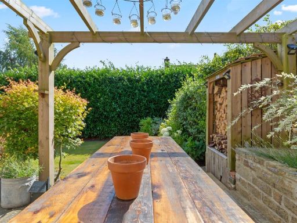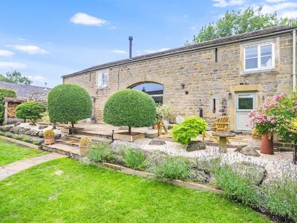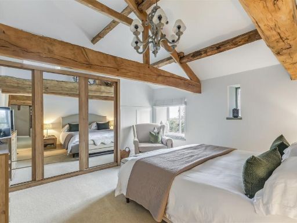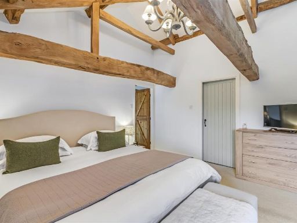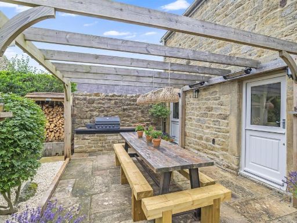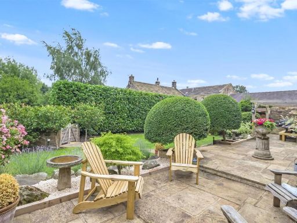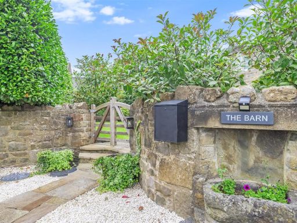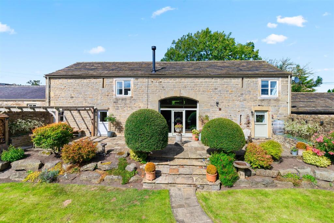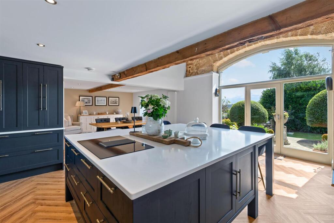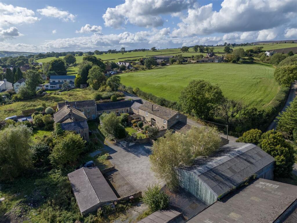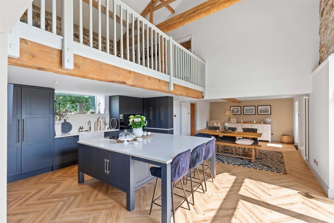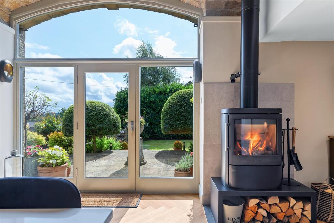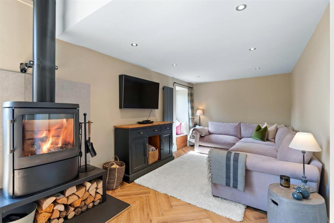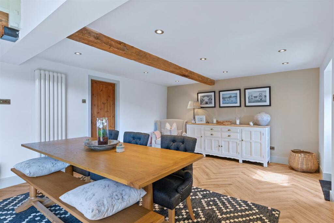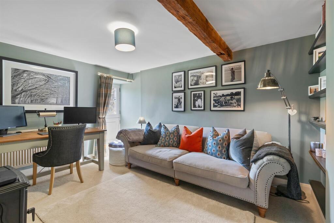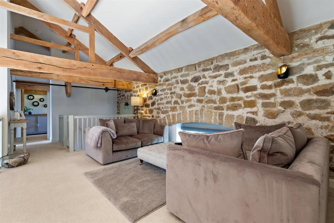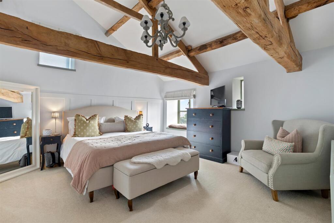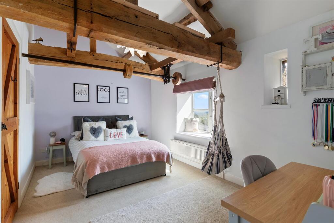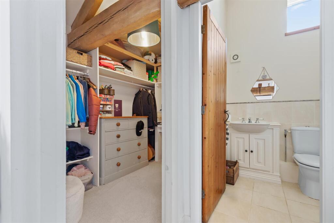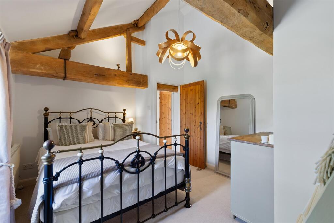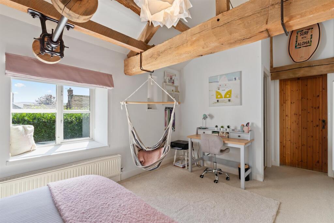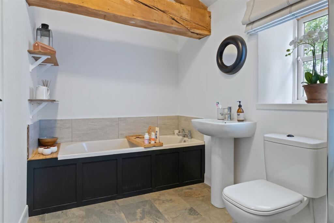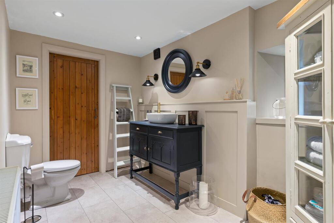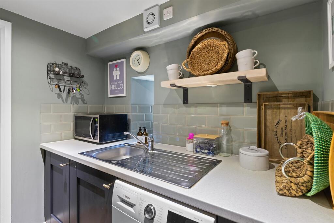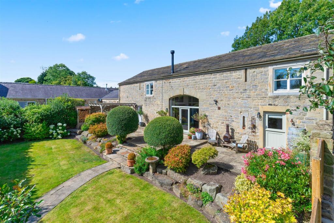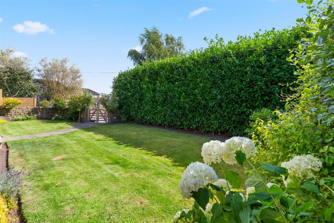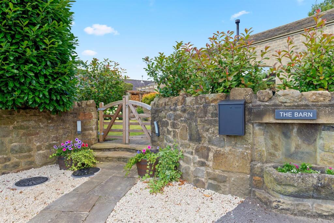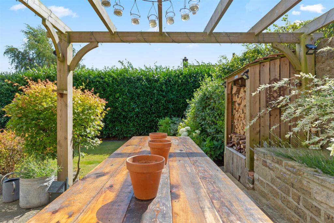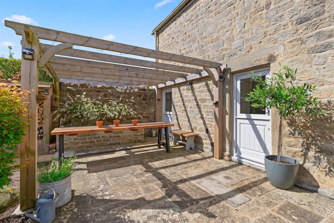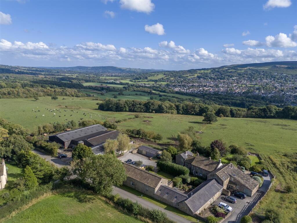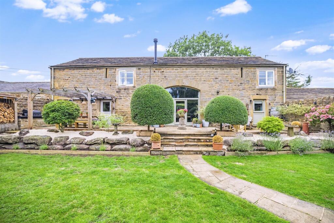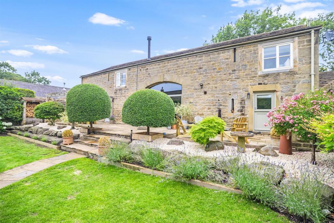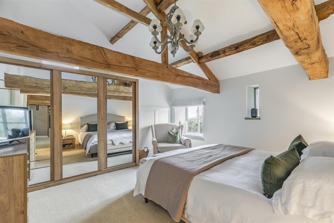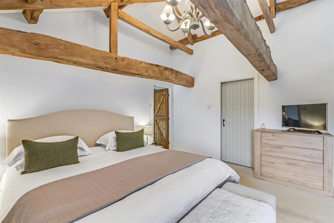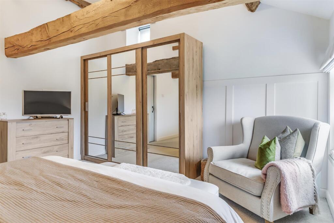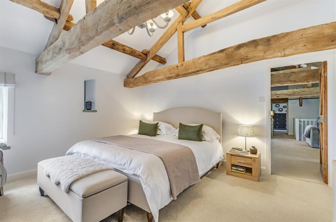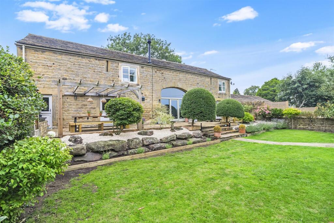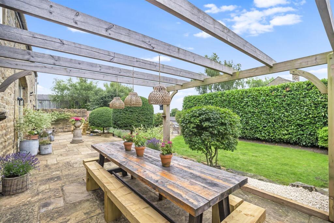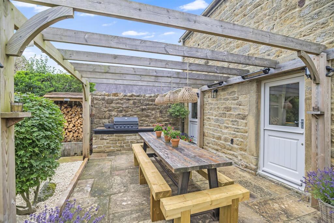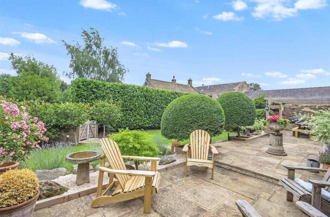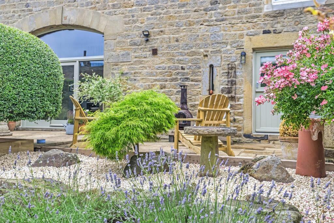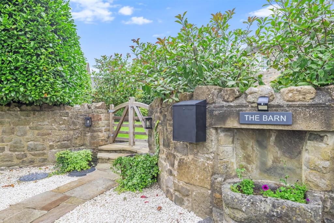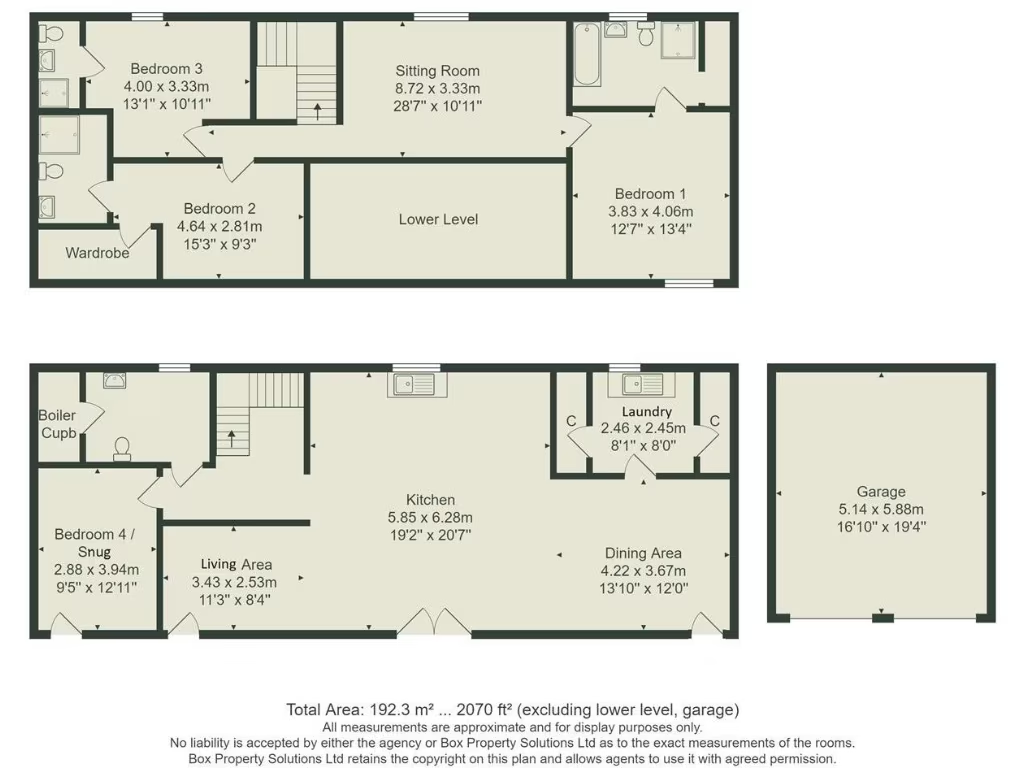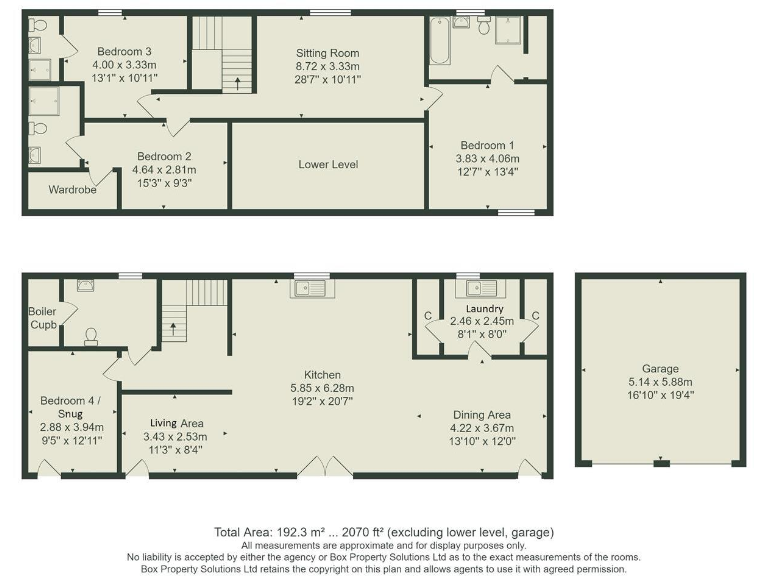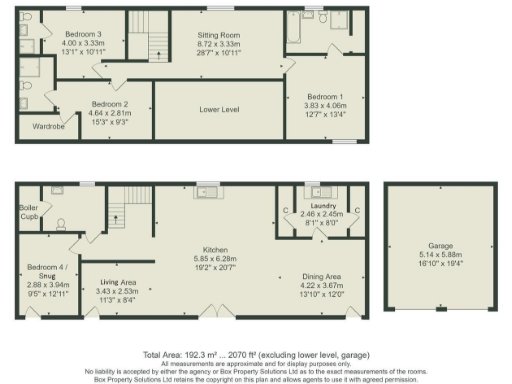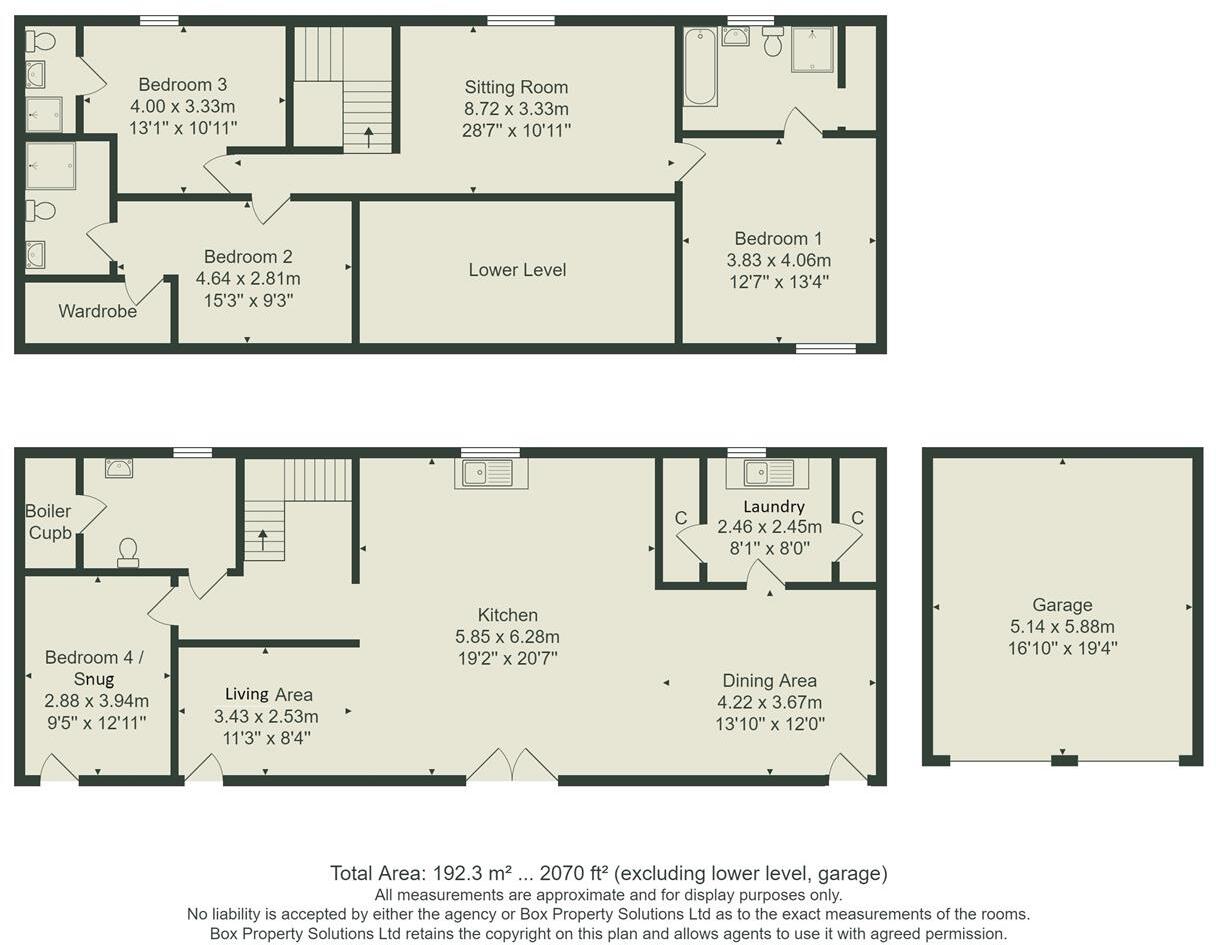Summary - GRANGE FARM THE BARN CARTERS LANE MIDDLETON ILKLEY LS29 0DQ
4 bed 3 bath Barn Conversion
Spacious country home with large living areas and sunny south garden.
Four double bedrooms, three en suites and mezzanine living
Open-plan dining kitchen with quartz island and integrated appliances
High ceilings, exposed beams and plentiful natural light throughout
South-facing private garden with elevated paved seating area
Double garage plus two allocated off-street parking spaces
Freehold; constructed c.2003–2006, double glazing and gas central heating
Mid-terrace barn form; shared building element to note
Council tax level described as quite expensive; average mobile signal
Set at the top of a peaceful country lane yet only a short drive from Ilkley town centre and station, this converted stone barn combines rural privacy with everyday convenience. Large, light-filled living spaces—including a dramatic open-plan dining kitchen with high ceilings, exposed beams and glazed doors—create an inviting hub for family life and entertaining. The principal suite and mezzanine living area take advantage of far-reaching views across neighbouring fields.
Outside, a south-facing, well-kept lawn and elevated paved terrace provide a sunny, sheltered spot for children and outdoor dining. Practical features include a double garage with dual up-and-over doors and two allocated off-street parking spaces adjacent to the garden. Fast broadband and gas central heating on radiators suit modern family needs, while independent and outstanding-rated schools are within easy reach.
Built as a conversion in the early 2000s and offered freehold, the barn presents largely turnkey accommodation but retains period character in stonework, exposed beams and high ceilings. Council tax is described as quite expensive and the property is mid-terrace in form, so prospective buyers should note the shared building element. Mobile signal is average — worth considering if you work remotely from home.
This home will suit a family seeking generous, versatile rooms and a strong connection to the countryside without sacrificing access to town amenities. The layout and generous room sizes also offer scope to reconfigure or personalise finishes where desired.
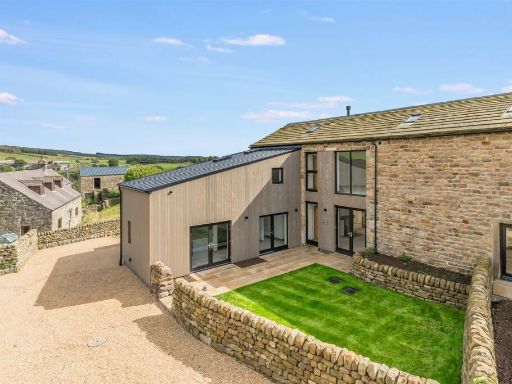 3 bedroom house for sale in Hunger Hill, Middleton, Ilkley, LS29 — £845,000 • 3 bed • 3 bath • 1514 ft²
3 bedroom house for sale in Hunger Hill, Middleton, Ilkley, LS29 — £845,000 • 3 bed • 3 bath • 1514 ft²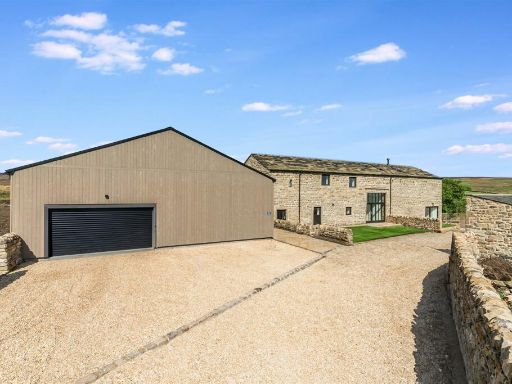 4 bedroom house for sale in Hunger Hill Road, Middleton, Ilkley, LS29 — £1,200,000 • 4 bed • 3 bath • 2729 ft²
4 bedroom house for sale in Hunger Hill Road, Middleton, Ilkley, LS29 — £1,200,000 • 4 bed • 3 bath • 2729 ft²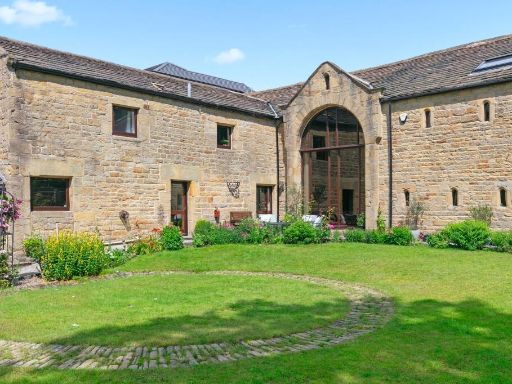 5 bedroom house for sale in Leach Way, Riddlesden, Keighley, West Yorkshire, BD20 — £525,000 • 5 bed • 2 bath • 3923 ft²
5 bedroom house for sale in Leach Way, Riddlesden, Keighley, West Yorkshire, BD20 — £525,000 • 5 bed • 2 bath • 3923 ft²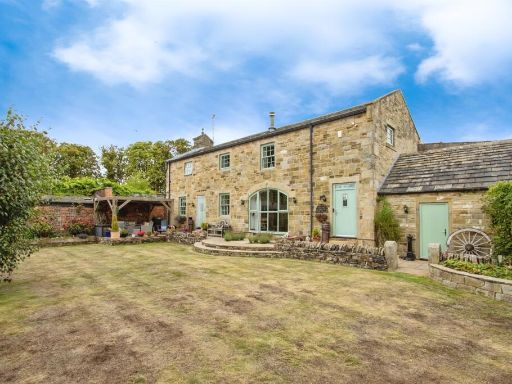 4 bedroom barn conversion for sale in Haigh Moor Road, Tingley, Wakefield, WF3 — £750,000 • 4 bed • 2 bath • 1812 ft²
4 bedroom barn conversion for sale in Haigh Moor Road, Tingley, Wakefield, WF3 — £750,000 • 4 bed • 2 bath • 1812 ft²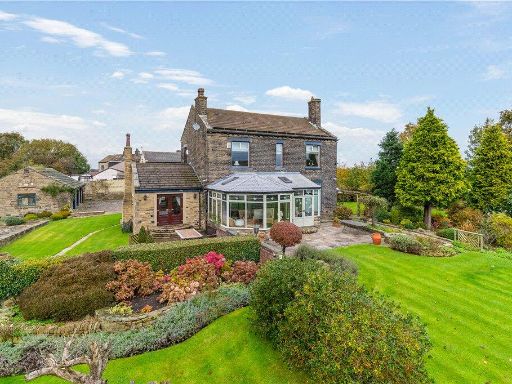 6 bedroom detached house for sale in Roker Lane, Pudsey, West Yorkshire, LS28 — £1,250,000 • 6 bed • 2 bath • 3581 ft²
6 bedroom detached house for sale in Roker Lane, Pudsey, West Yorkshire, LS28 — £1,250,000 • 6 bed • 2 bath • 3581 ft² 4 bedroom barn conversion for sale in Crossbank Road, Addingham, Ilkley, West Yorkshire, LS29 — £1,350,000 • 4 bed • 4 bath • 2282 ft²
4 bedroom barn conversion for sale in Crossbank Road, Addingham, Ilkley, West Yorkshire, LS29 — £1,350,000 • 4 bed • 4 bath • 2282 ft²