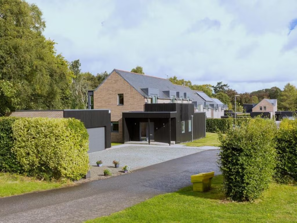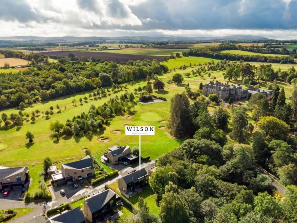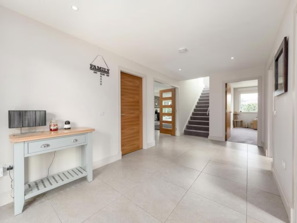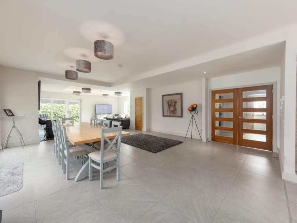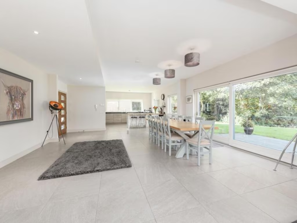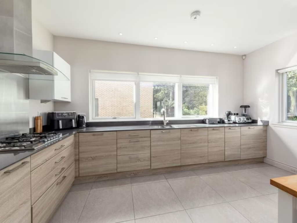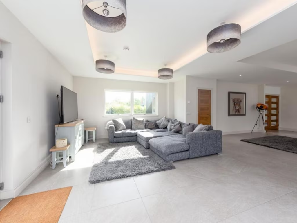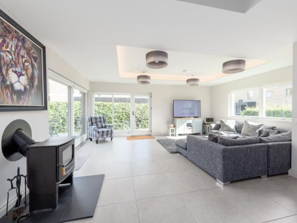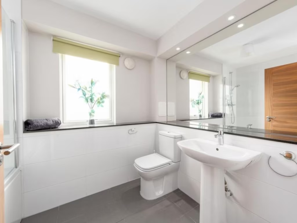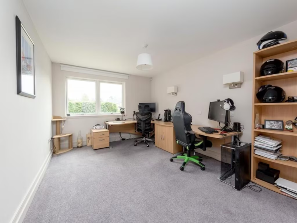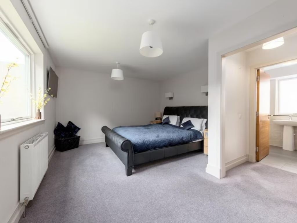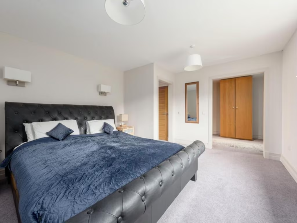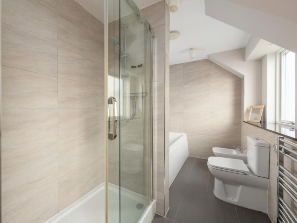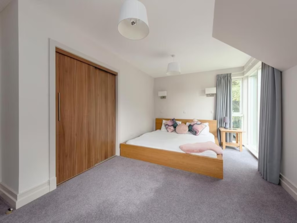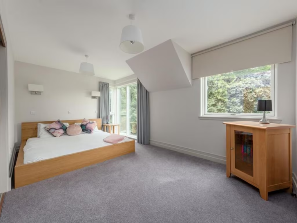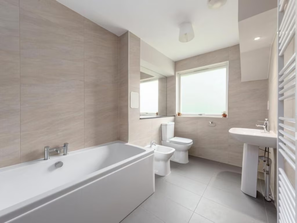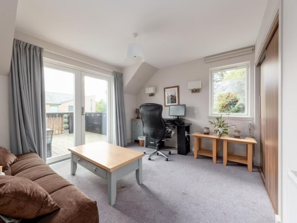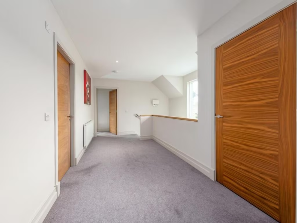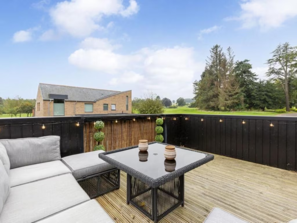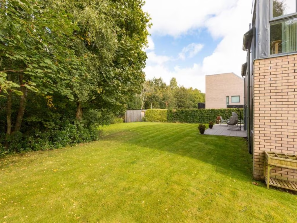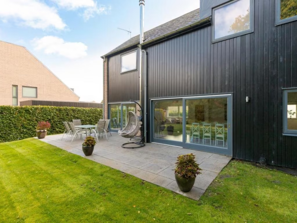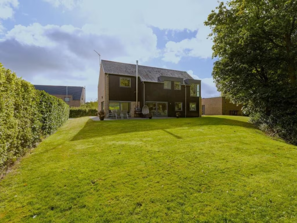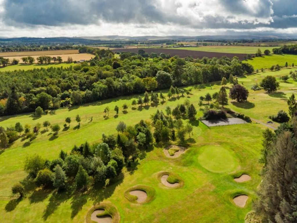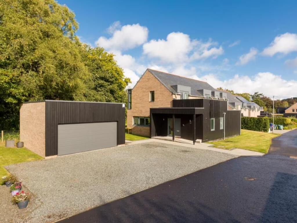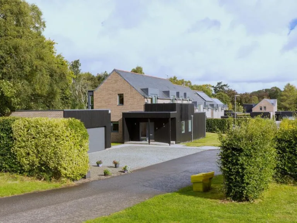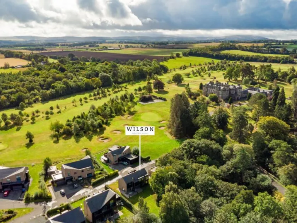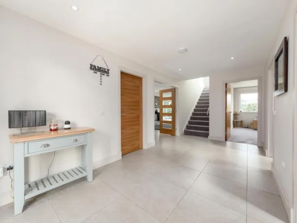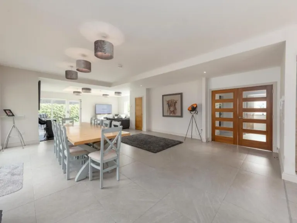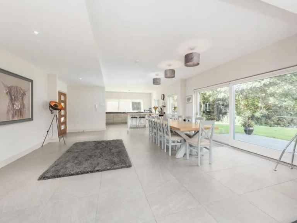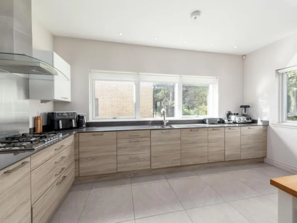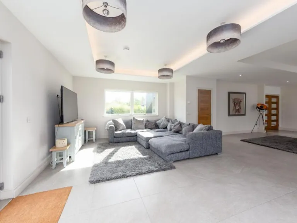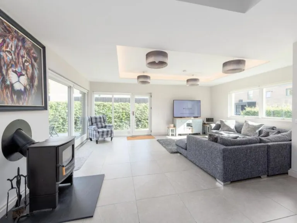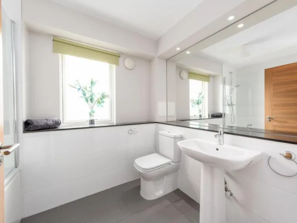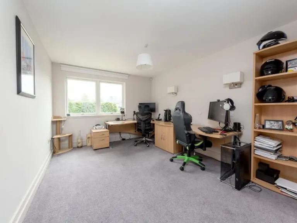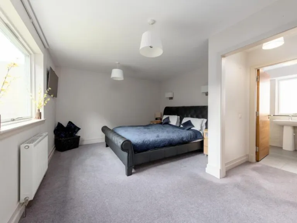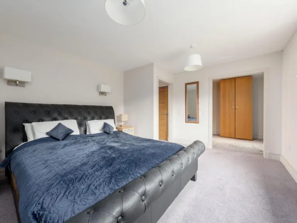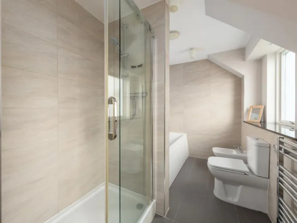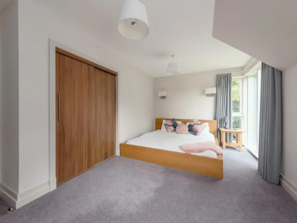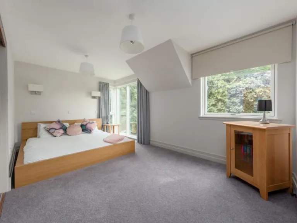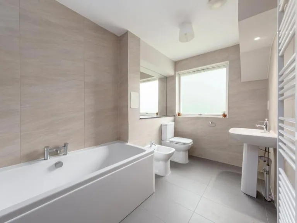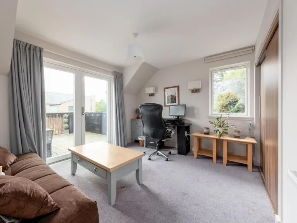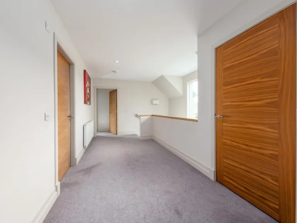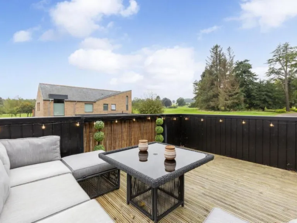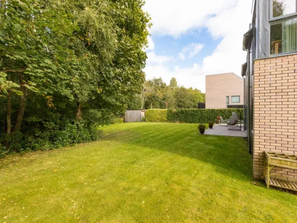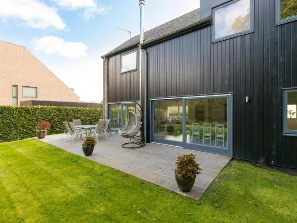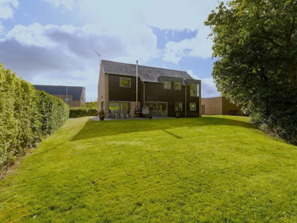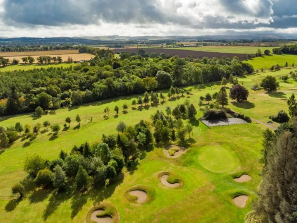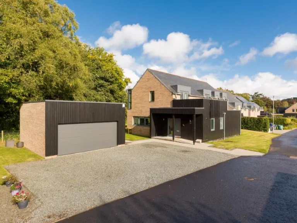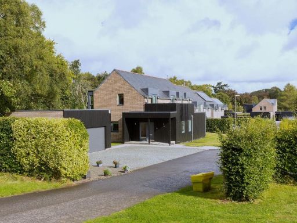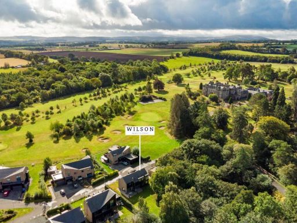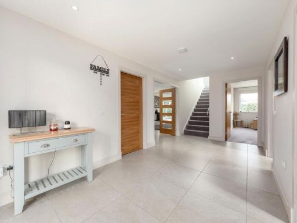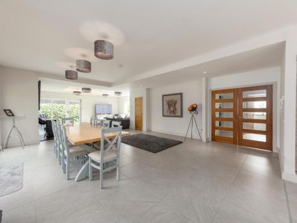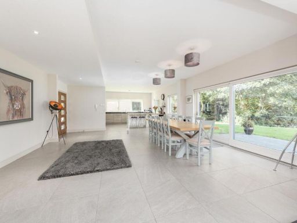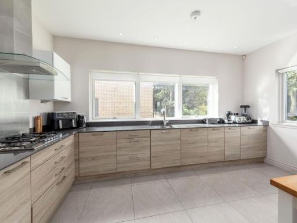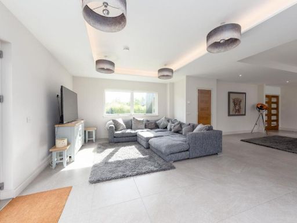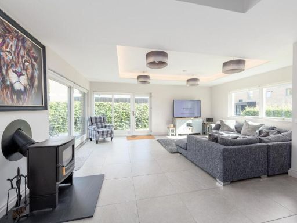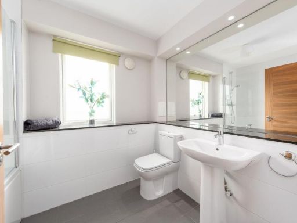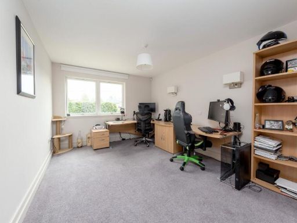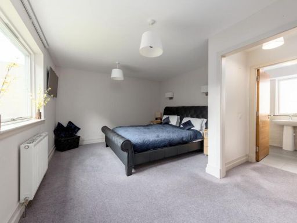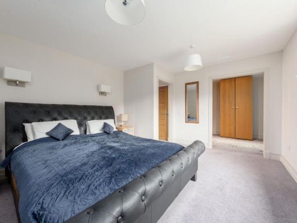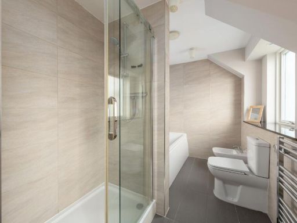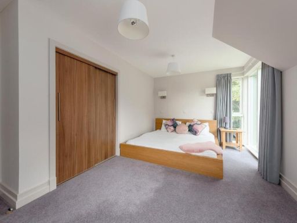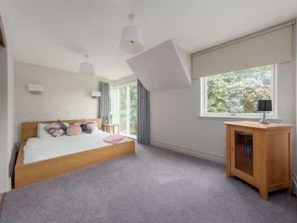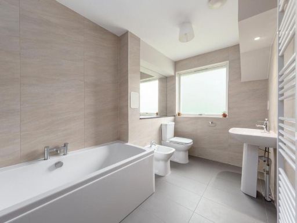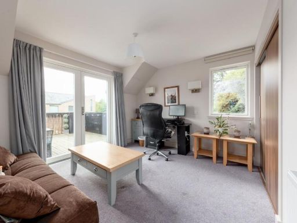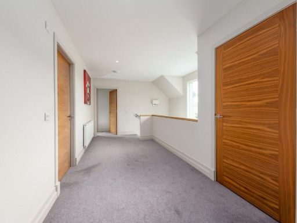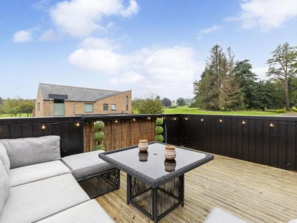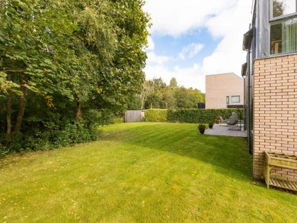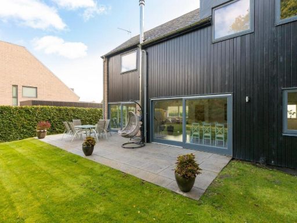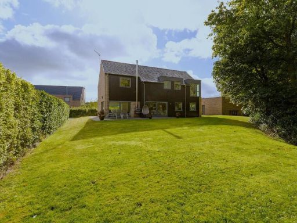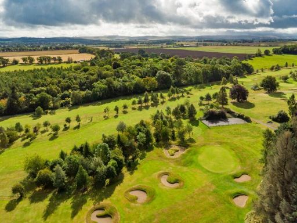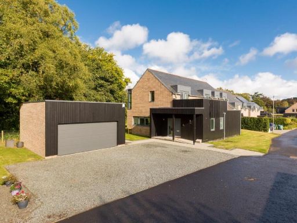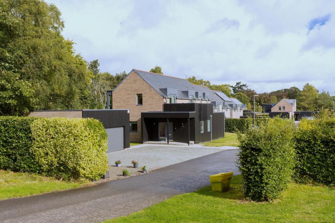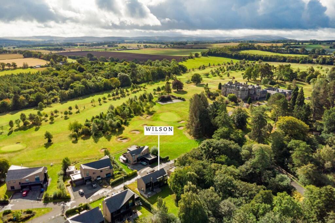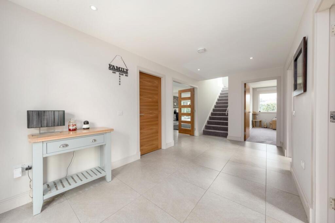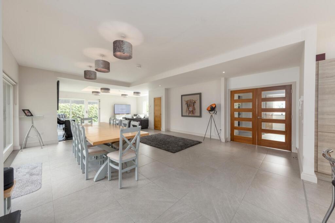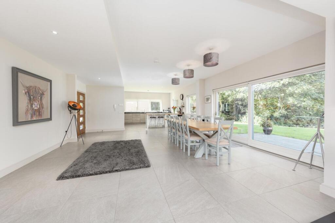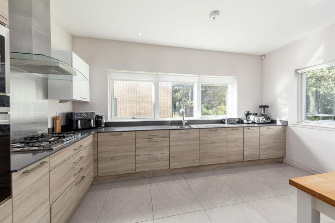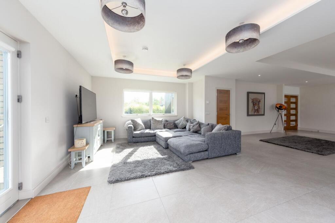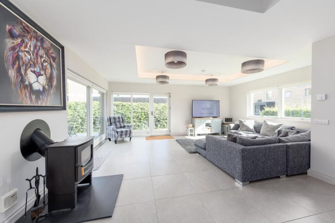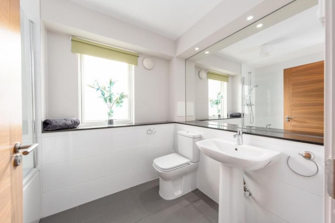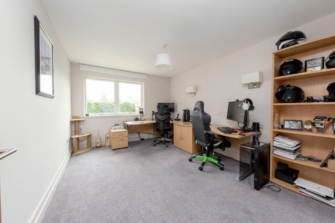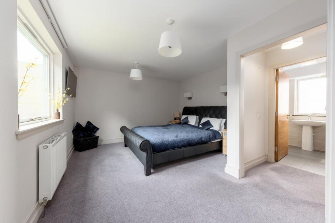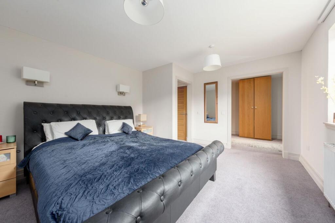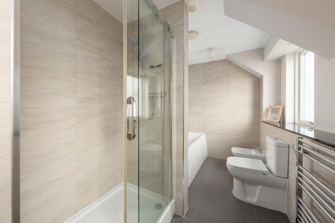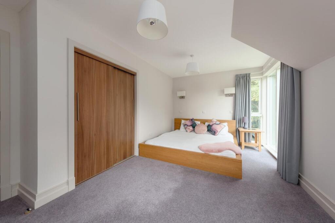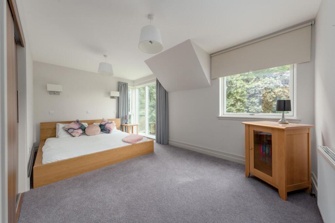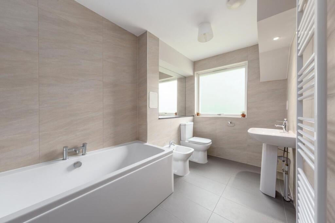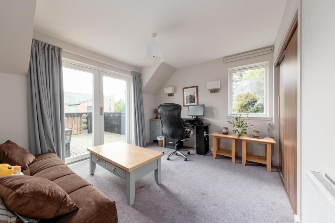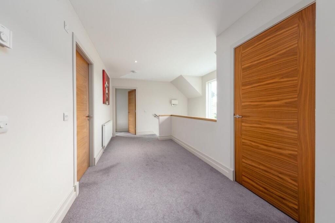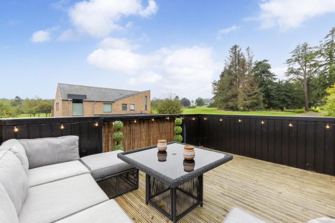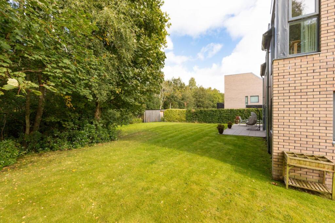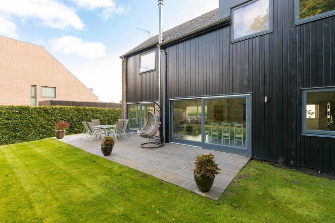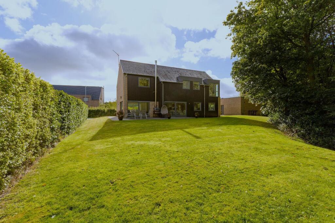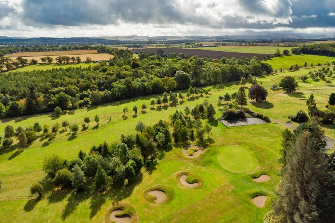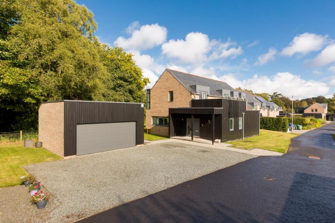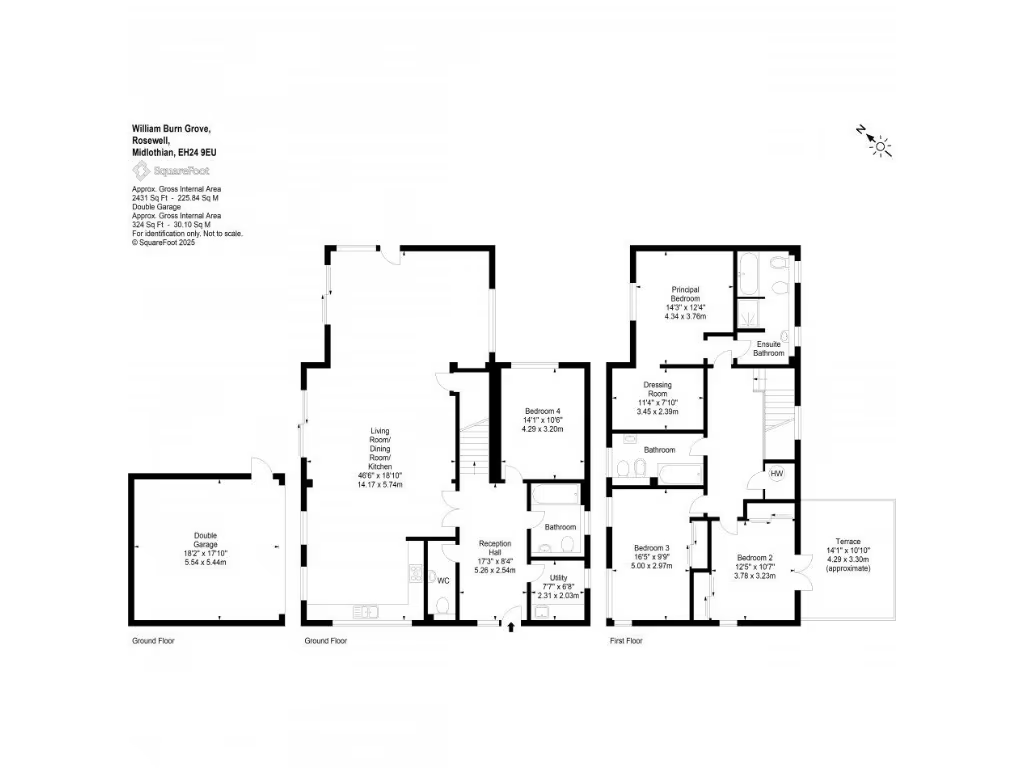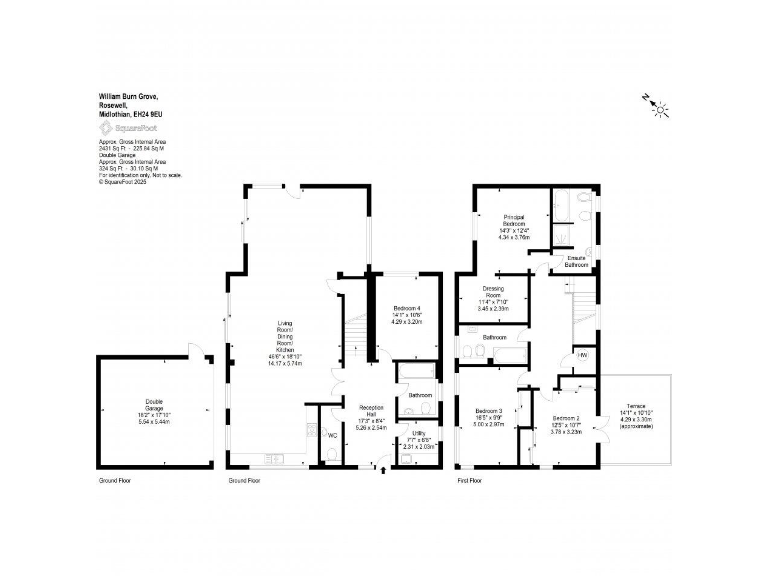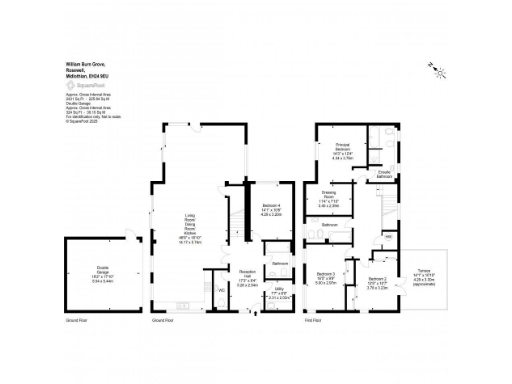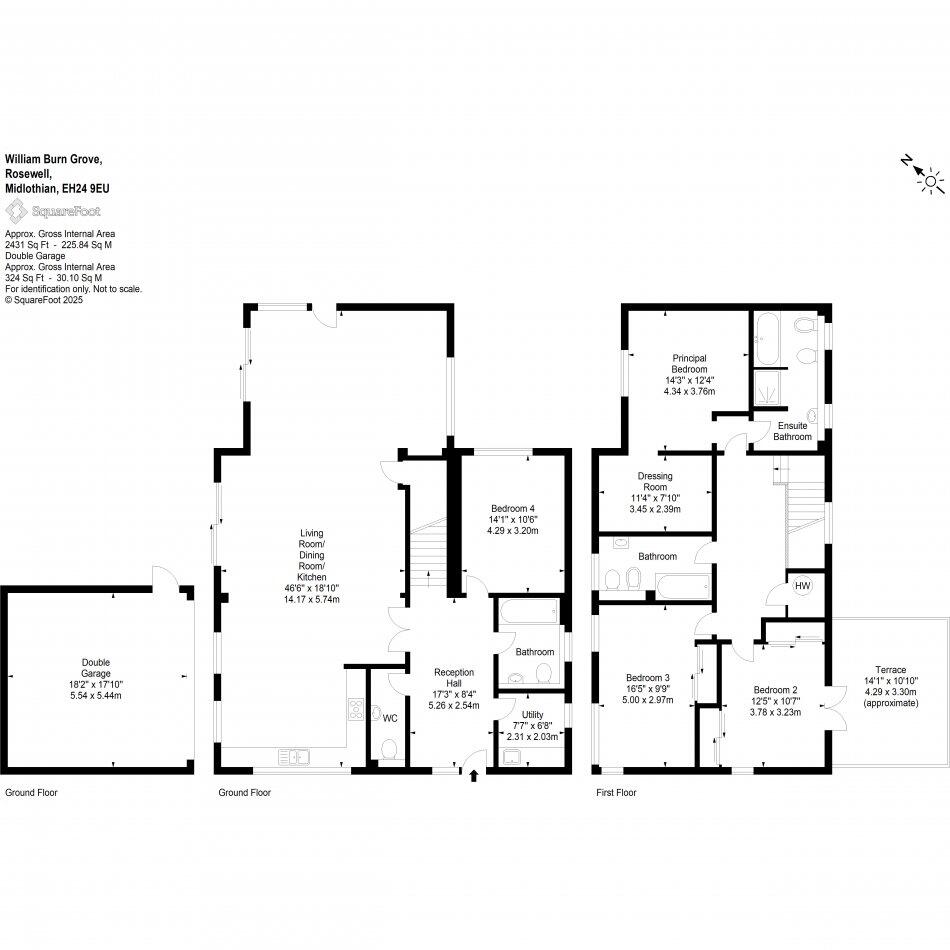Summary - William Burn Grove, Rosewell, Midlothian, EH24 9EU EH24 9EU
4 bed 4 bath Detached
Architect-designed four-bed home with garage, garden and leisure facilities nearby.
- Architect-designed detached home, approx. 2,755 sq ft
- Principal suite with walk-in dressing room and 5-piece en-suite
- Large open-plan kitchen/living/dining, multi-fuel stove, garden access
- Bedroom with private roof terrace; ground-floor flexible bedroom/office
- Detached double garage and multi-car driveway; landscaped gardens
- Underfloor heating, double glazing, fast broadband, excellent mobile signal
- Freehold tenure; access to onsite golf, clubhouse and tennis courts
- Very high council tax band; local area recorded as very deprived
An architect-designed four-bedroom detached home set within the secluded Whitehill Estate, offering generous living across approximately 2,755 sq ft. The principal suite features a walk-in dressing room and five-piece en-suite; a further bedroom benefits from a private roof terrace. Ground-floor flexible bedroom could be used as a home office or guest room.
The house is finished to a high standard with underfloor heating, double glazing, a multi-fuel stove and a high-spec open-plan kitchen/living/dining area with direct garden access and a separate utility room. Externally there are landscaped gardens, a multi-car driveway and a detached double garage, plus access to onsite golf, clubhouse and tennis courts.
Practical positives include freehold tenure, excellent mobile signal and fast broadband. Important considerations: this property falls in a very high council tax band and the immediate area is recorded as very deprived despite the surrounding countryside setting — prospective buyers should check local services and running costs. Overall, the home suits a family seeking space, privacy and leisure facilities close to Edinburgh, but budget for higher ongoing local taxation.
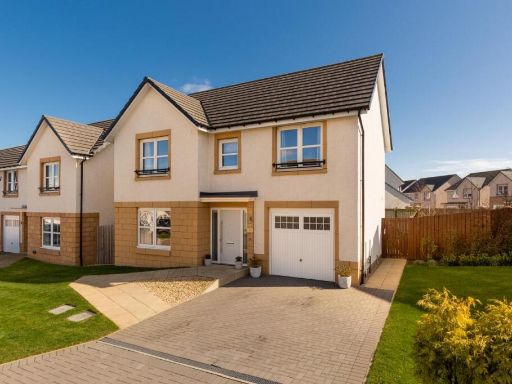 4 bedroom detached house for sale in 20 Shiel Hall Crescent, Rosewell, Midlothian, EH24 9DD, EH24 — £375,000 • 4 bed • 3 bath • 1594 ft²
4 bedroom detached house for sale in 20 Shiel Hall Crescent, Rosewell, Midlothian, EH24 9DD, EH24 — £375,000 • 4 bed • 3 bath • 1594 ft² 5 bedroom detached house for sale in Rutherford Castle Green, West Linton, Scottish Borders, EH46 — £895,000 • 5 bed • 4 bath • 3387 ft²
5 bedroom detached house for sale in Rutherford Castle Green, West Linton, Scottish Borders, EH46 — £895,000 • 5 bed • 4 bath • 3387 ft²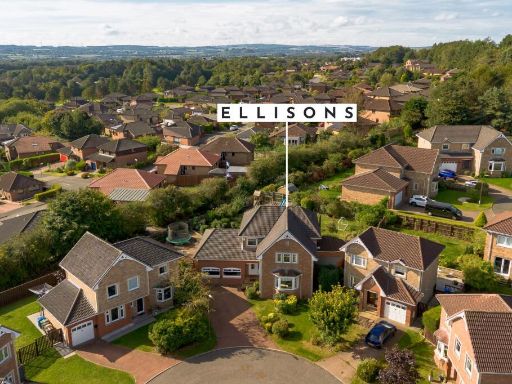 5 bedroom house for sale in Gallacher Green, Livingston, EH54 — £550,000 • 5 bed • 2 bath • 2454 ft²
5 bedroom house for sale in Gallacher Green, Livingston, EH54 — £550,000 • 5 bed • 2 bath • 2454 ft²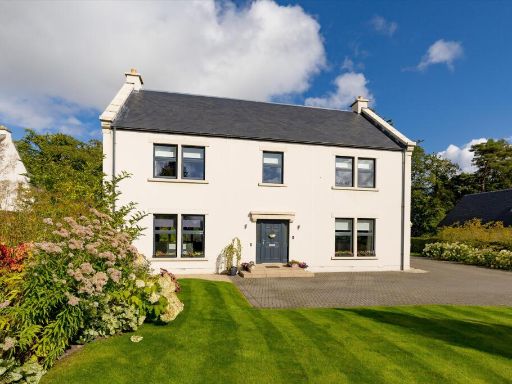 6 bedroom detached house for sale in Rutherford Gardens, West Linton, Scottish Borders, EH46 — £895,000 • 6 bed • 4 bath • 3558 ft²
6 bedroom detached house for sale in Rutherford Gardens, West Linton, Scottish Borders, EH46 — £895,000 • 6 bed • 4 bath • 3558 ft²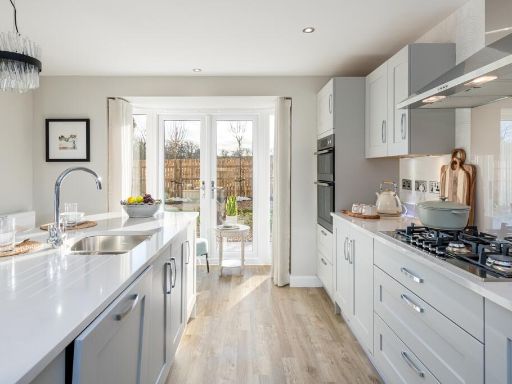 4 bedroom detached house for sale in Carnethie Street
Rosewell
EH24 9AU, EH24 — £491,995 • 4 bed • 1 bath • 1341 ft²
4 bedroom detached house for sale in Carnethie Street
Rosewell
EH24 9AU, EH24 — £491,995 • 4 bed • 1 bath • 1341 ft²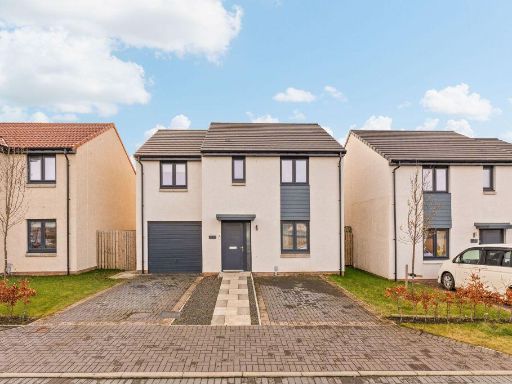 4 bedroom detached house for sale in 34 Desmoulins Drive, Dalkeith, EH22 1GL, EH22 — £360,000 • 4 bed • 2 bath • 1386 ft²
4 bedroom detached house for sale in 34 Desmoulins Drive, Dalkeith, EH22 1GL, EH22 — £360,000 • 4 bed • 2 bath • 1386 ft²