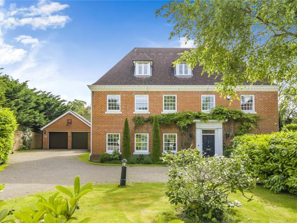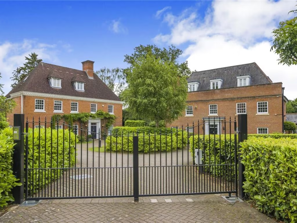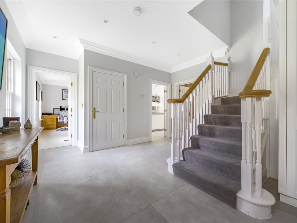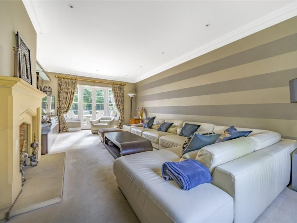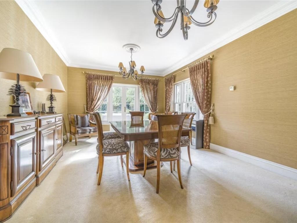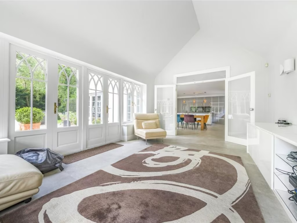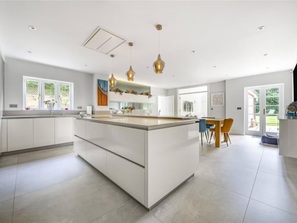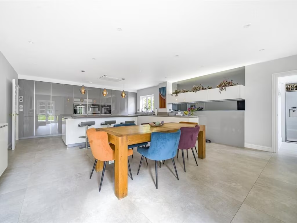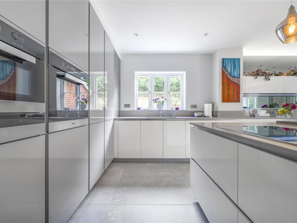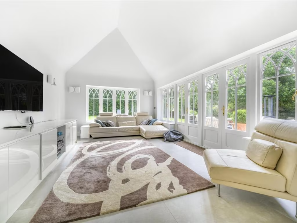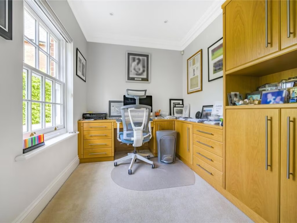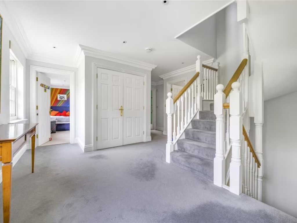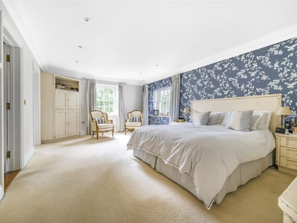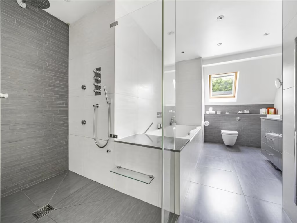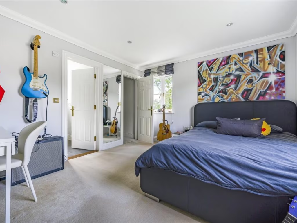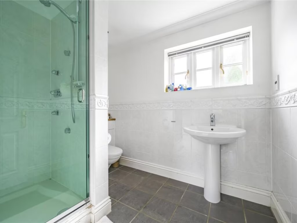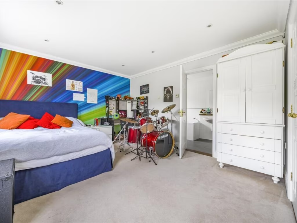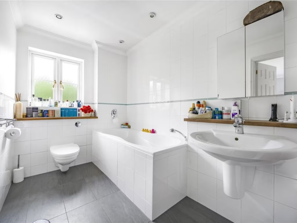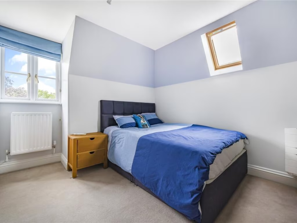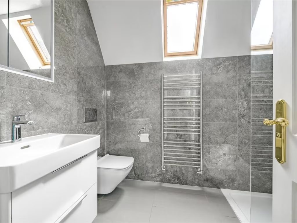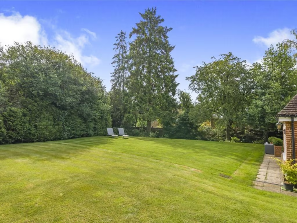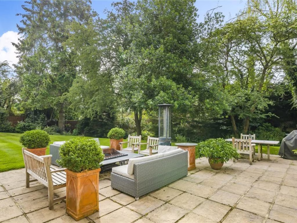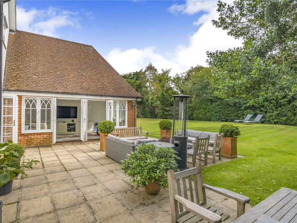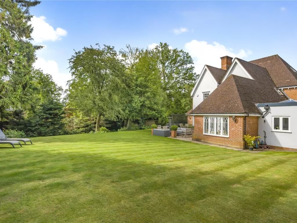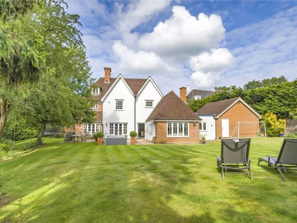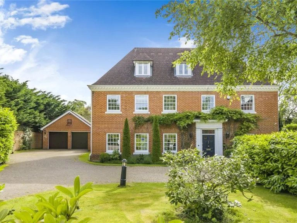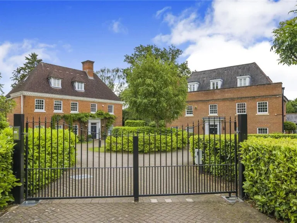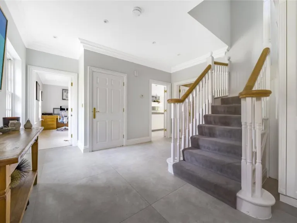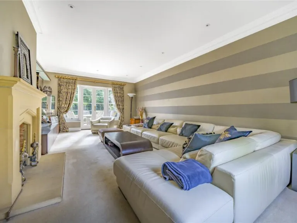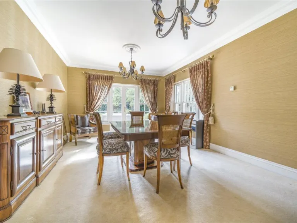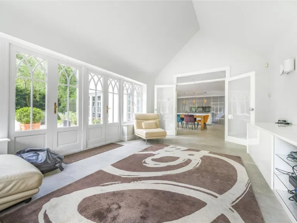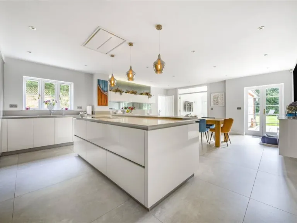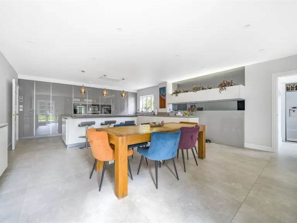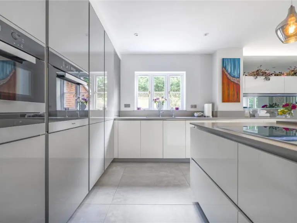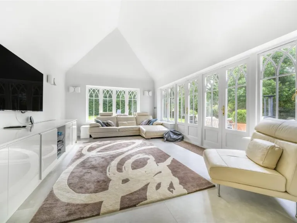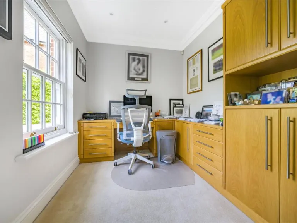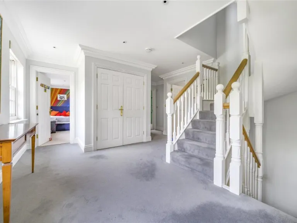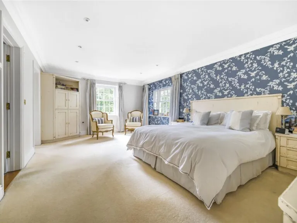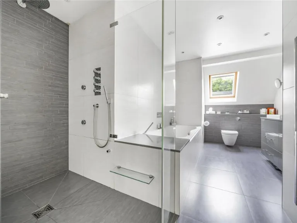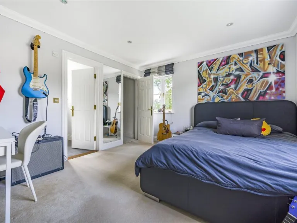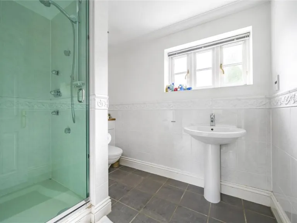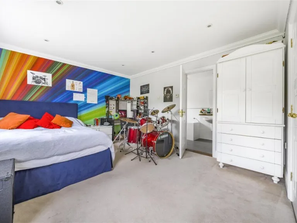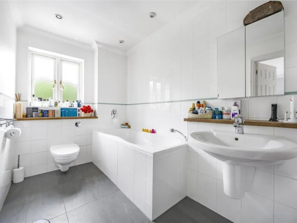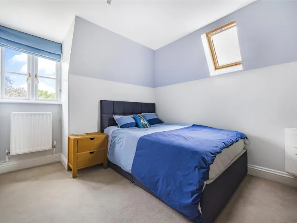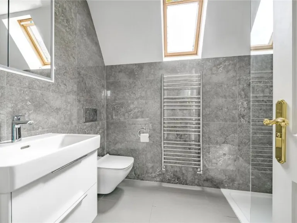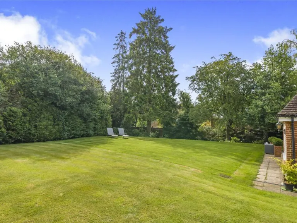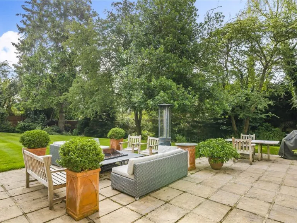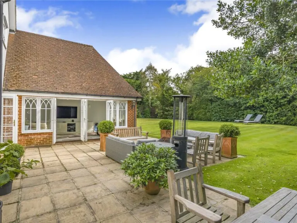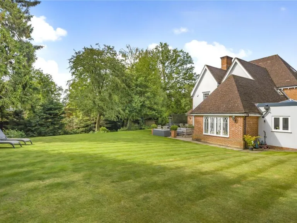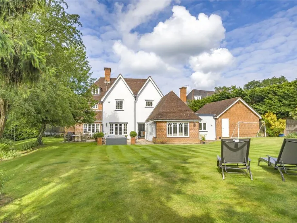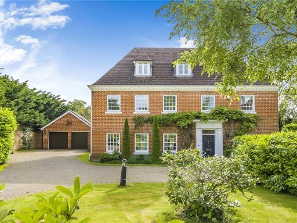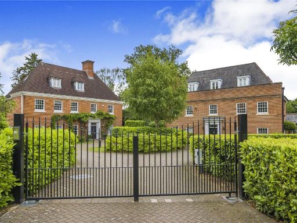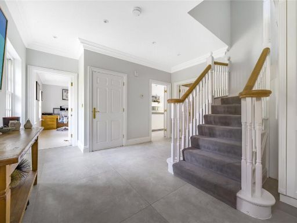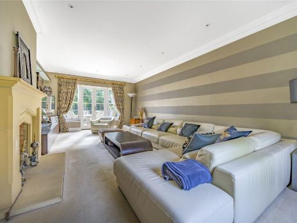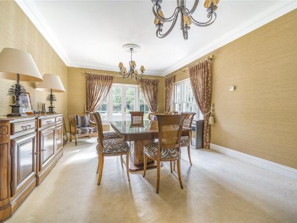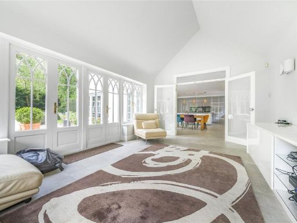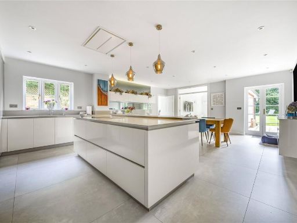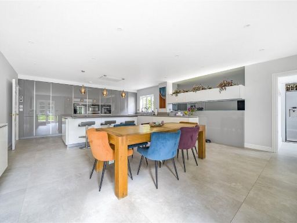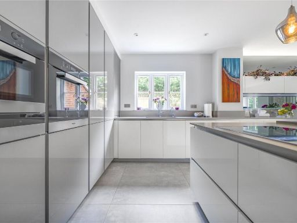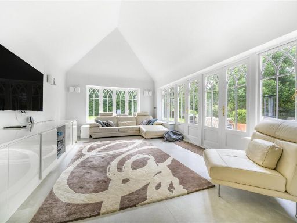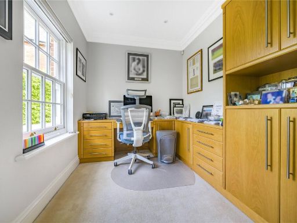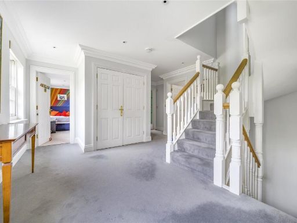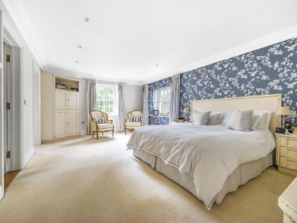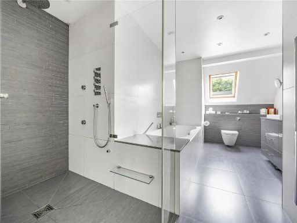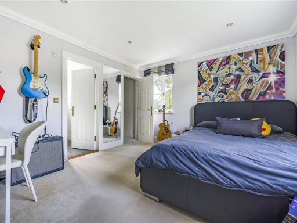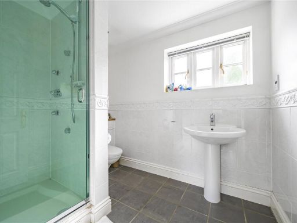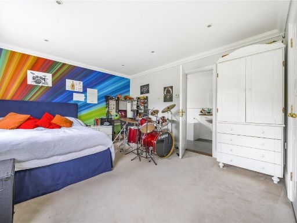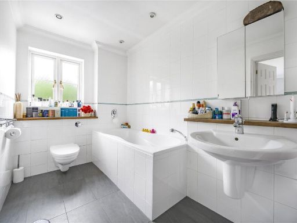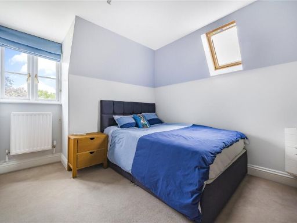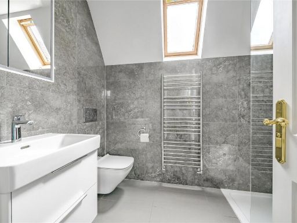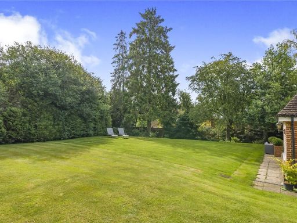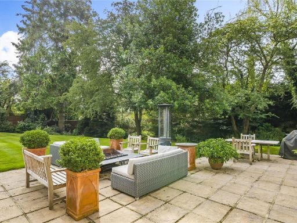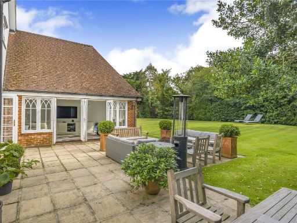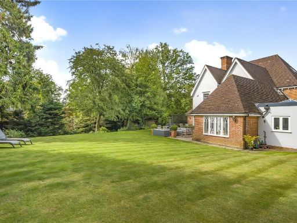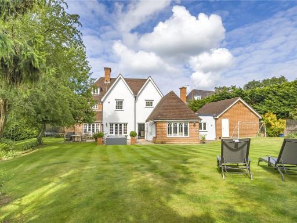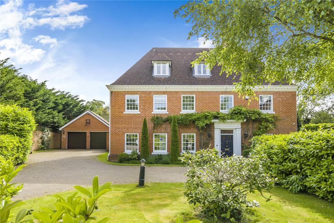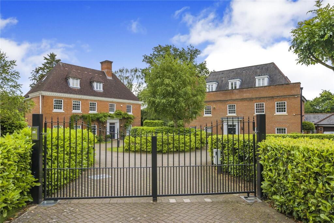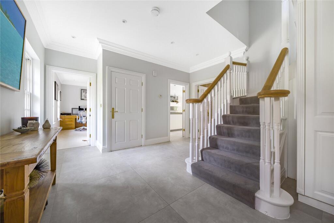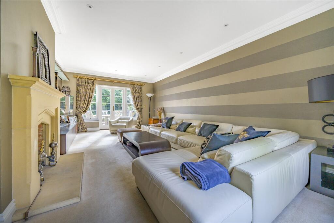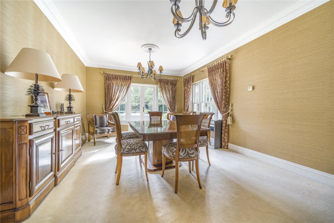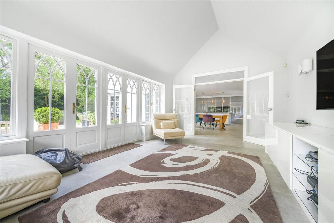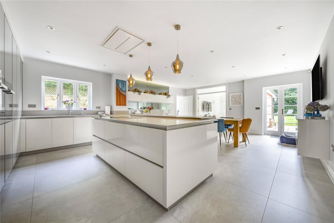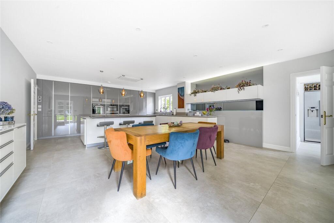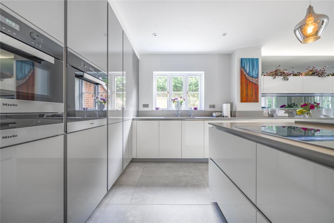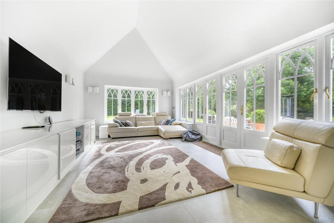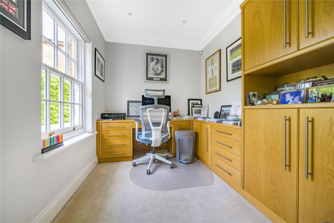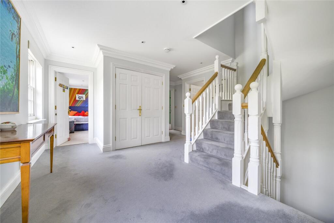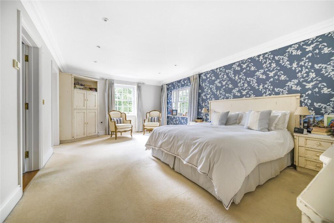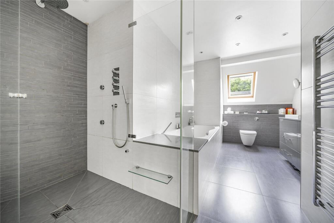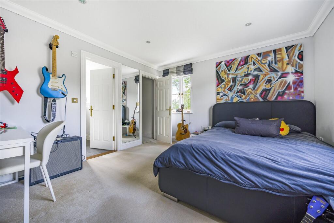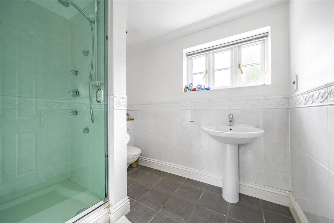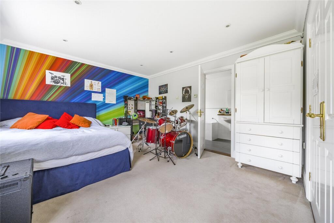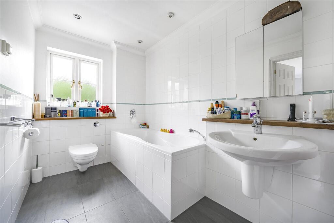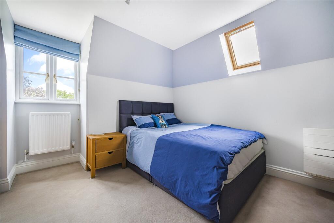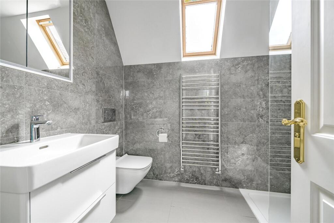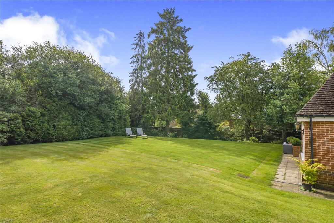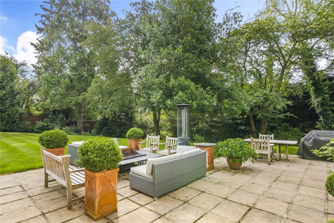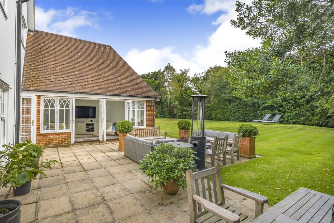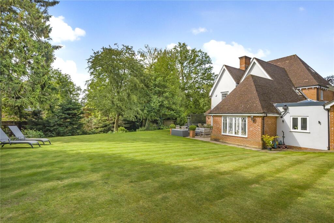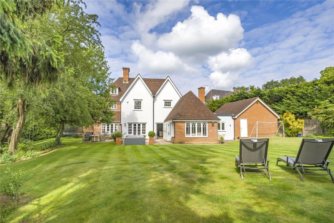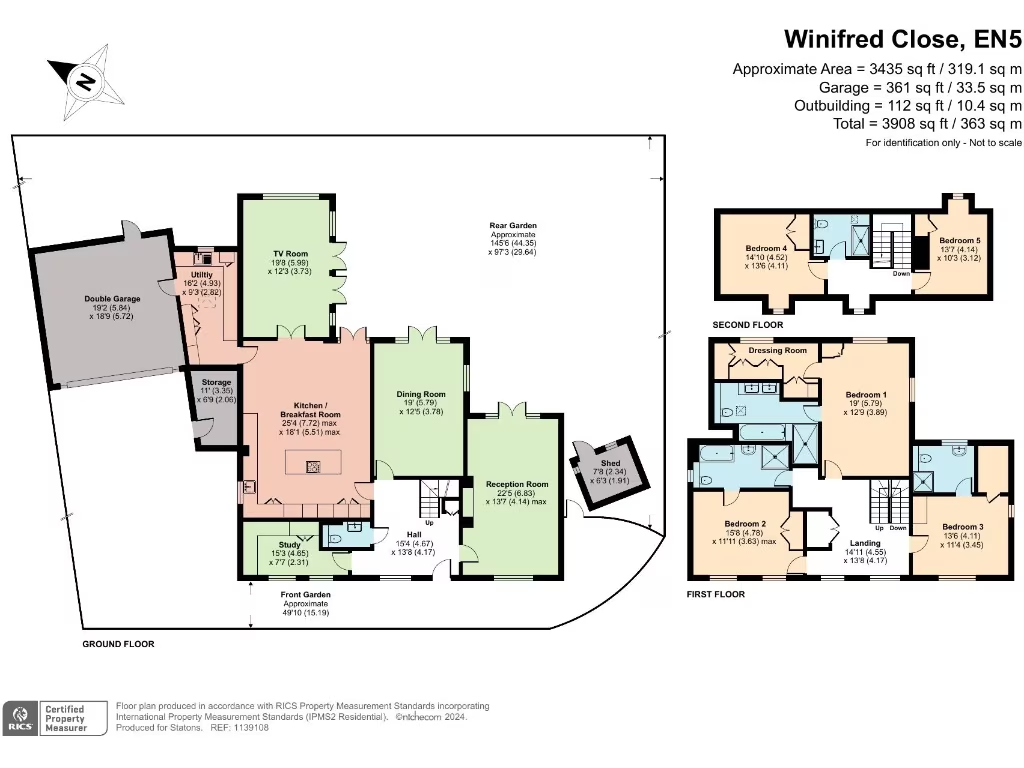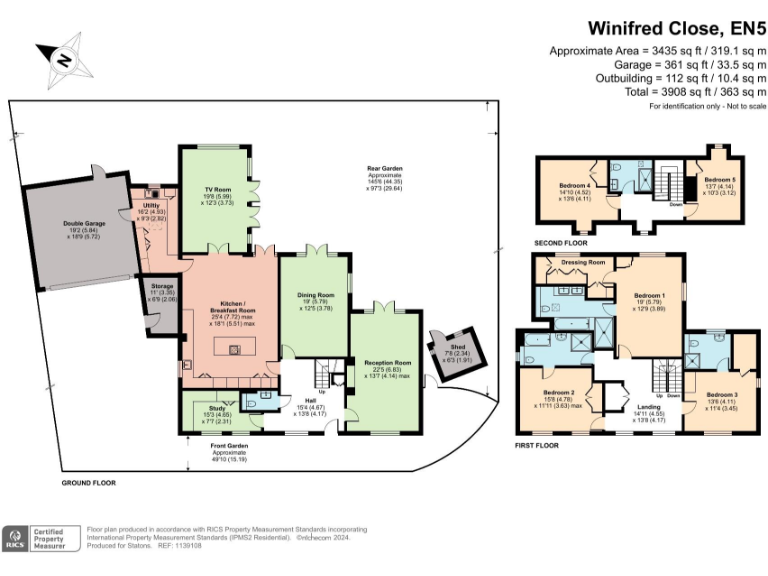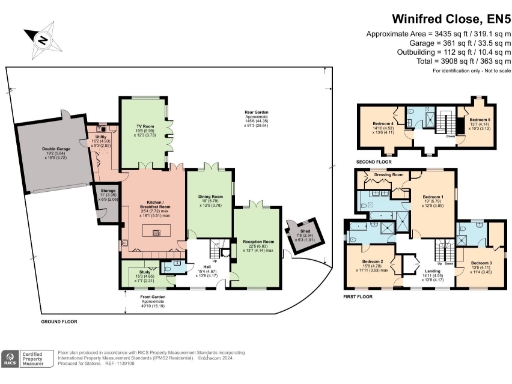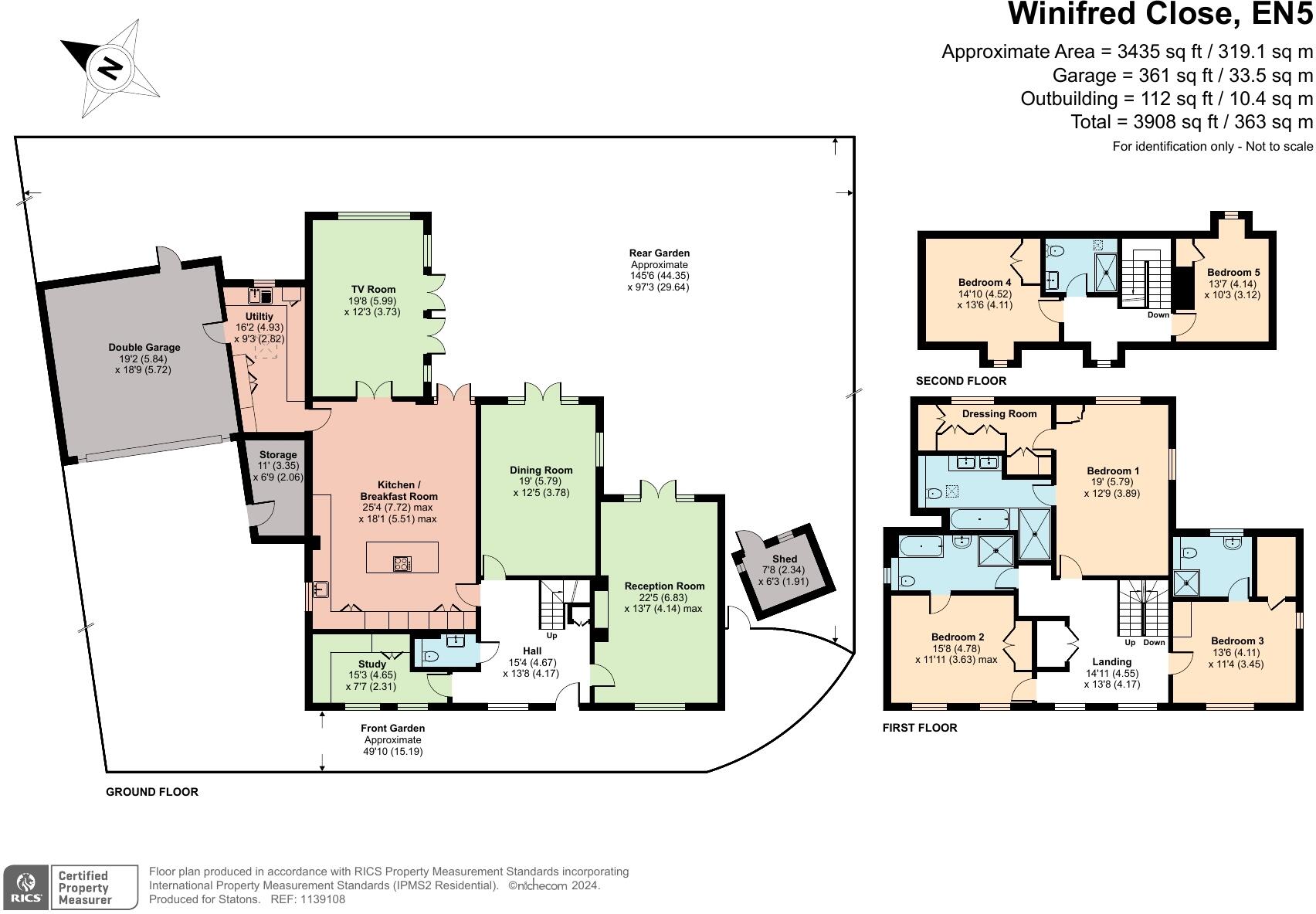Summary - 2 WINIFRED CLOSE BARNET EN5 3LR
5 bed 4 bath Detached
Executive five-bed family home on a very large private plot with gated drive.
- Circa 3,908 sq ft over three storeys, five double bedrooms
- Large private garden approx 146' x 98' with sun terrace
- Double garage plus wide driveway parking for numerous cars
- High ceiling rooms, sash-style windows, Georgian-style façade
- Electric security gates and gated private close of five homes
- Mixture of heating: radiators and underfloor, mains gas boiler
- Broadband speeds reported slow despite excellent mobile signal
- Very expensive council tax (Band H); average local crime levels
Set in an exclusive close of five executive homes, this substantial Georgian-style detached house provides nearly 3,908 sq ft of family accommodation across three storeys. The ground floor centres on an open-plan kitchen/breakfast room with island and high-spec appliances, a double-aspect living room with feature fireplace, a vaulted garden/TV room and a study — flexible spaces for family life and home working. The principal bedroom benefits from a dressing room and luxurious en suite; two further double bedrooms on the first floor and two attic bedrooms above provide scope for a large or growing household.
Outside, the house sits on a very large, mature plot with a private, landscaped rear garden of approximately 146' x 98', sun terrace, side access and gated paved frontage leading to a double garage and additional storage. Electric security gates, double glazing and a mixture of boiler/radiator and underfloor heating add convenience and comfort. The location offers easy access to open countryside, several well-regarded schools and multiple rail links into central London.
Important practical points: broadband speeds are reported slow despite excellent mobile signal, and council tax is very expensive (Band H). The property was built c.1996–2002 and carries period-inspired detailing rather than original historic fabric. While presented to a high specification, buyers should note average local crime statistics and consider any modernisation or redecoration to suit personal taste. Freehold tenure is recorded.
This home will suit families seeking space, privacy and strong local schooling, with the added appeal of a gated, low-density development and substantial outdoor amenity. Its size and plot also offer potential for further alteration or extension, subject to planning and conservation considerations.
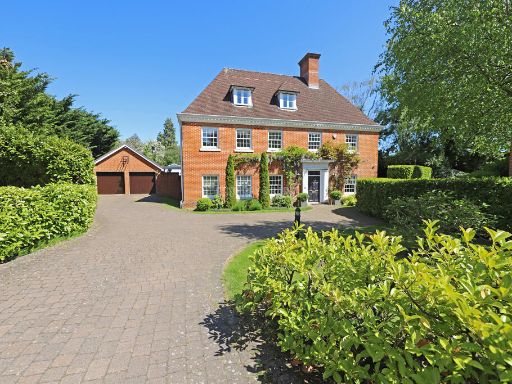 5 bedroom detached house for sale in Winifred Close, Arkley, EN5 — £3,000,000 • 5 bed • 5 bath • 3908 ft²
5 bedroom detached house for sale in Winifred Close, Arkley, EN5 — £3,000,000 • 5 bed • 5 bath • 3908 ft²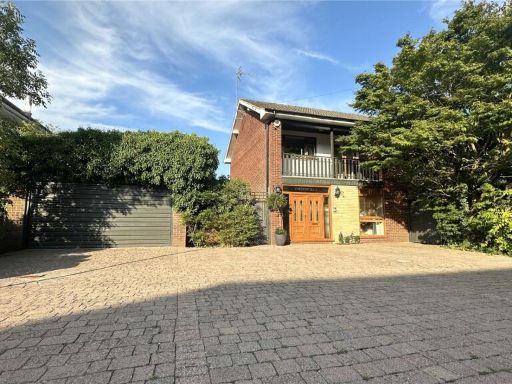 5 bedroom detached house for sale in Windmill Lane, Arkley, Hertfordshire, EN5 — £1,650,000 • 5 bed • 3 bath • 2798 ft²
5 bedroom detached house for sale in Windmill Lane, Arkley, Hertfordshire, EN5 — £1,650,000 • 5 bed • 3 bath • 2798 ft²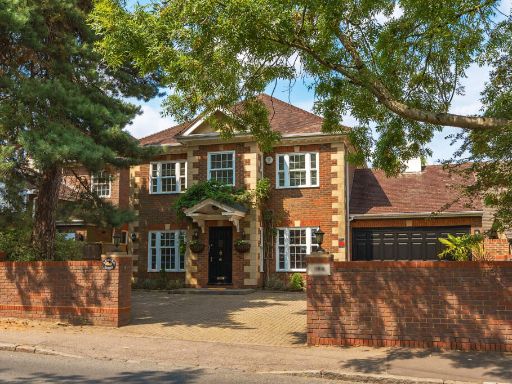 4 bedroom detached house for sale in Barnet Road, Arkley, EN5 — £1,350,000 • 4 bed • 3 bath • 2277 ft²
4 bedroom detached house for sale in Barnet Road, Arkley, EN5 — £1,350,000 • 4 bed • 3 bath • 2277 ft²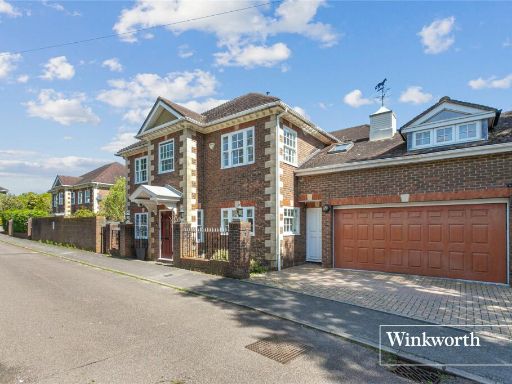 5 bedroom detached house for sale in Meadowbanks, Arkley, EN5 — £1,295,000 • 5 bed • 4 bath • 3040 ft²
5 bedroom detached house for sale in Meadowbanks, Arkley, EN5 — £1,295,000 • 5 bed • 4 bath • 3040 ft²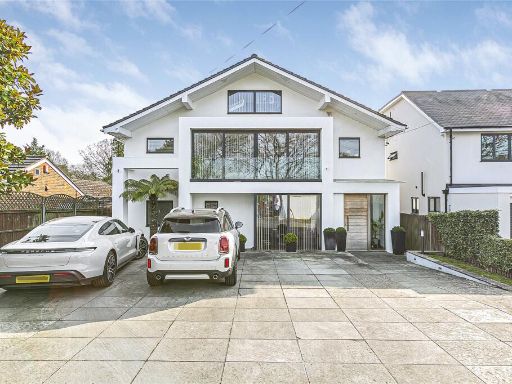 5 bedroom detached house for sale in Barnet Gate Lane, Arkley, Hertfordshire, EN5 — £1,900,000 • 5 bed • 3 bath • 3119 ft²
5 bedroom detached house for sale in Barnet Gate Lane, Arkley, Hertfordshire, EN5 — £1,900,000 • 5 bed • 3 bath • 3119 ft²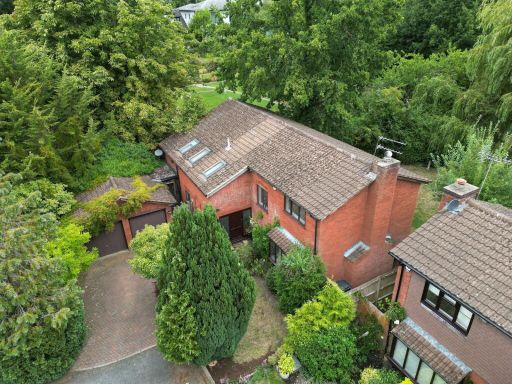 5 bedroom detached house for sale in Rockways, Arkley, EN5 3JJ, EN5 — £1,300,000 • 5 bed • 2 bath • 2403 ft²
5 bedroom detached house for sale in Rockways, Arkley, EN5 3JJ, EN5 — £1,300,000 • 5 bed • 2 bath • 2403 ft²