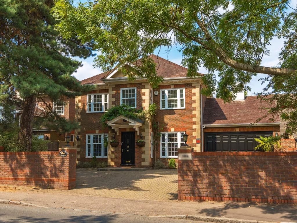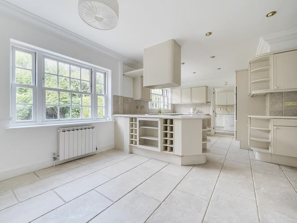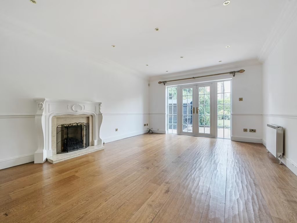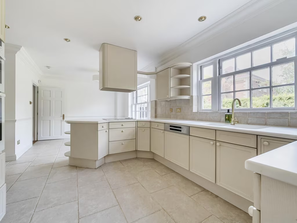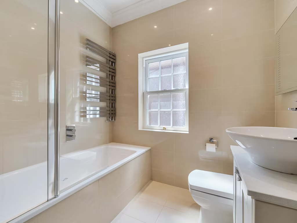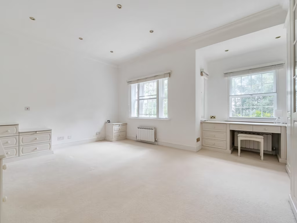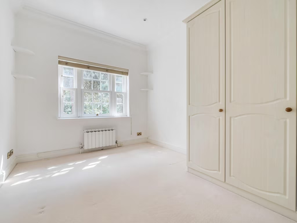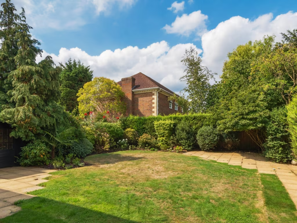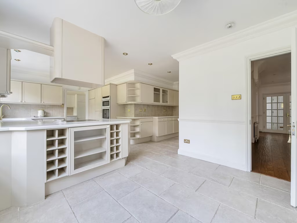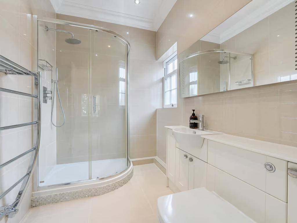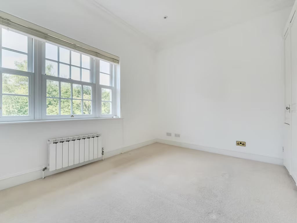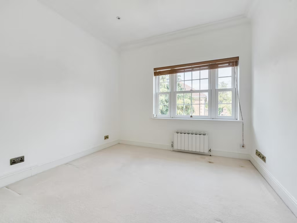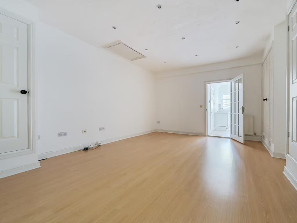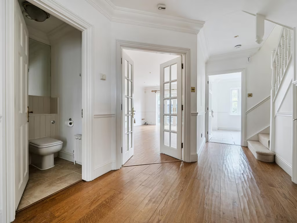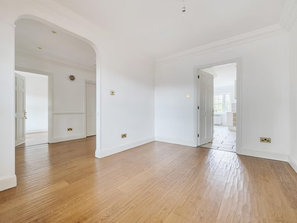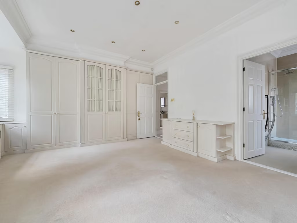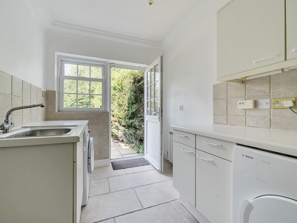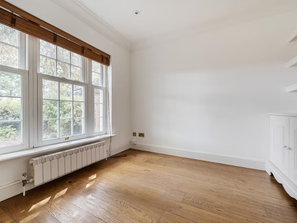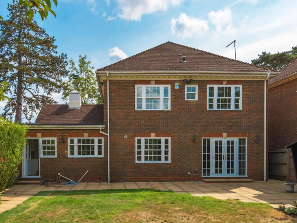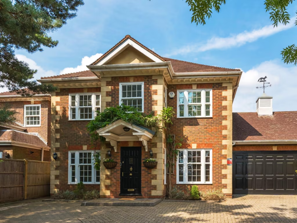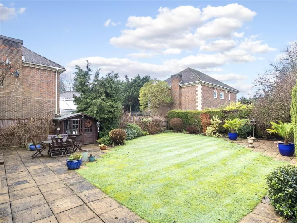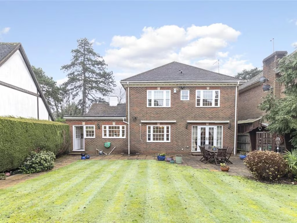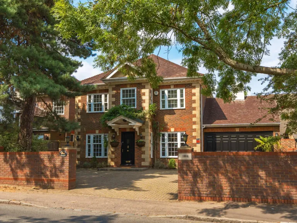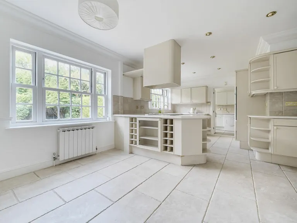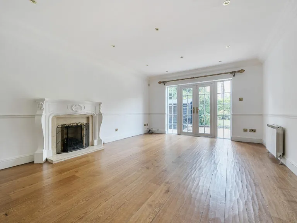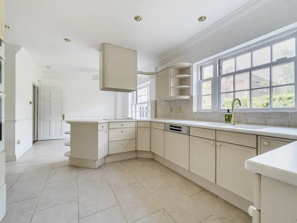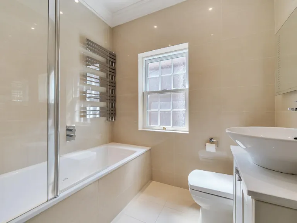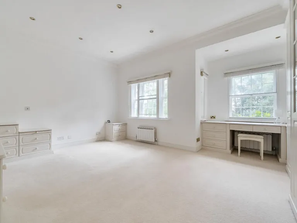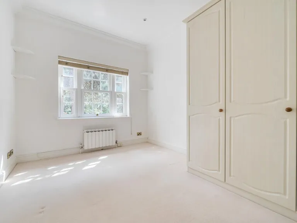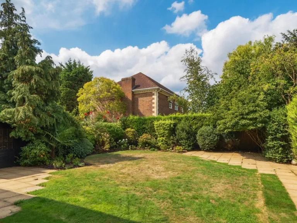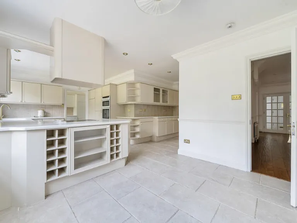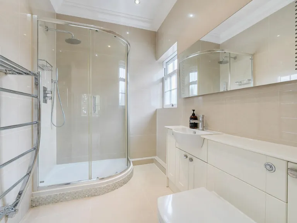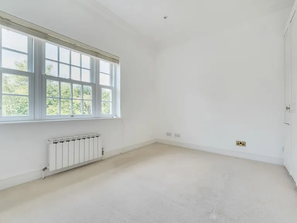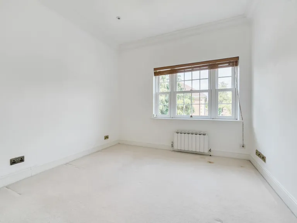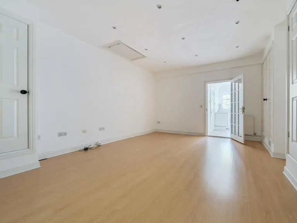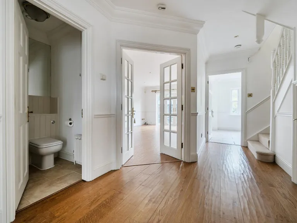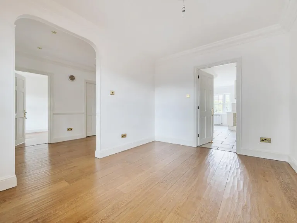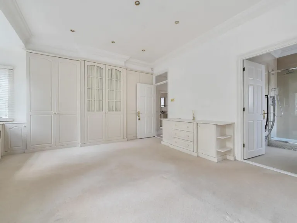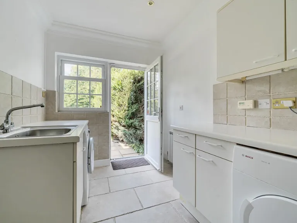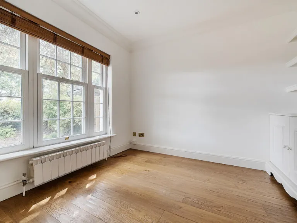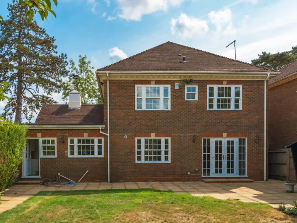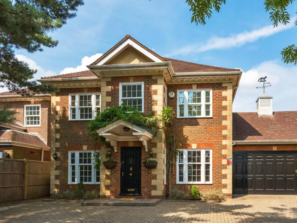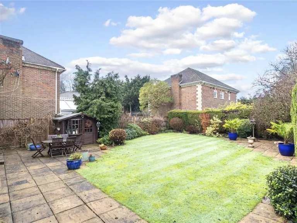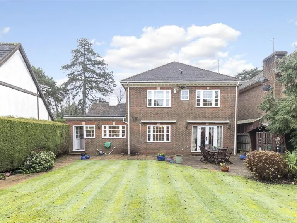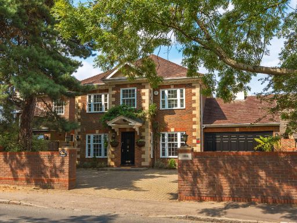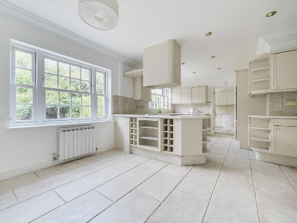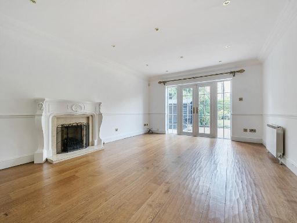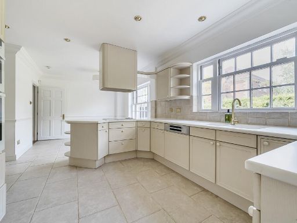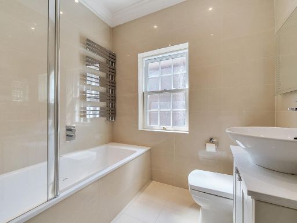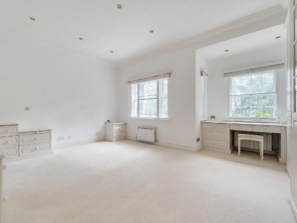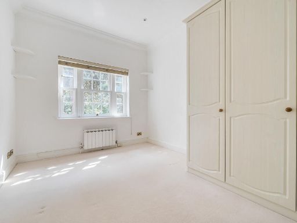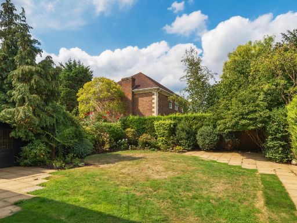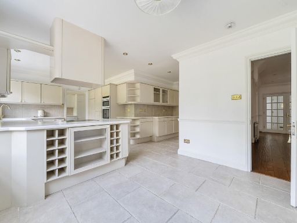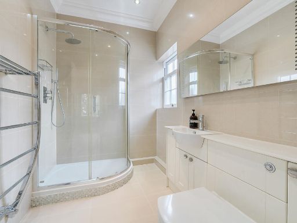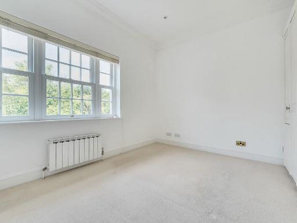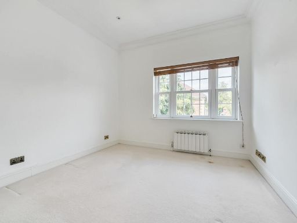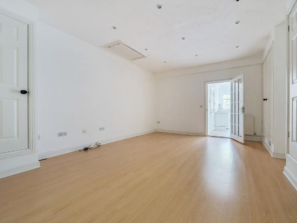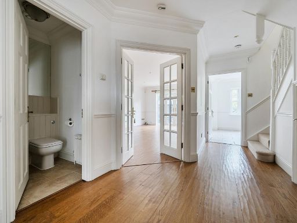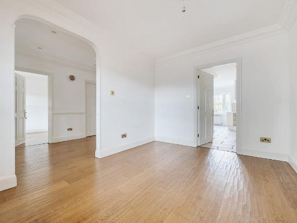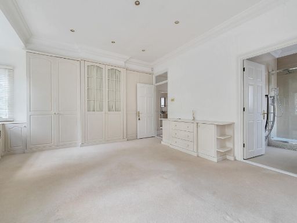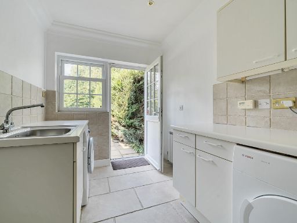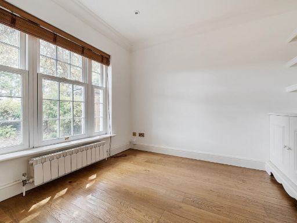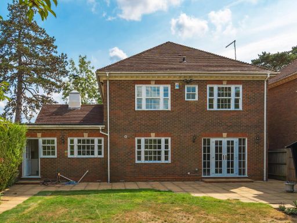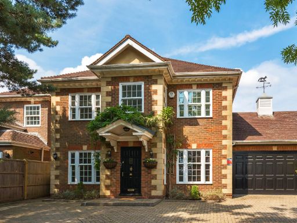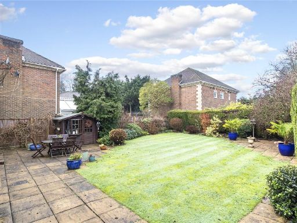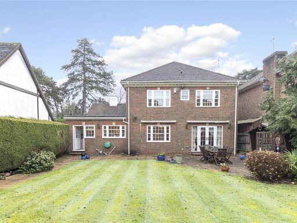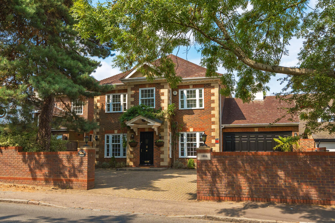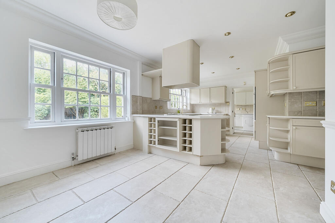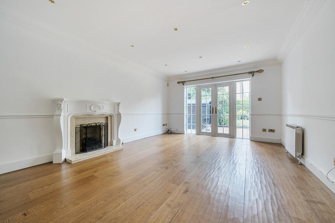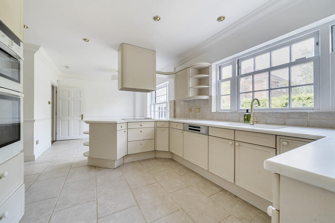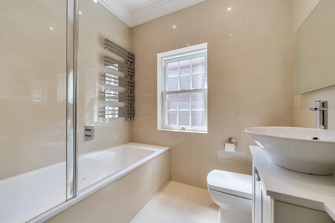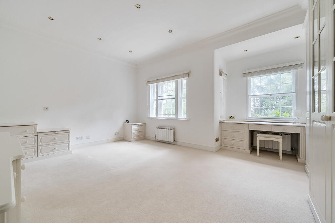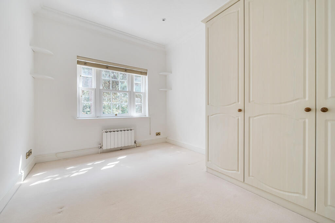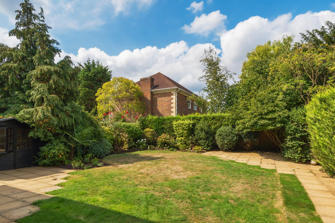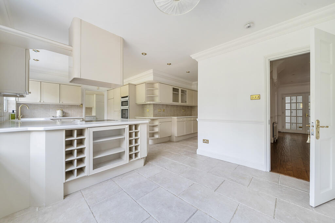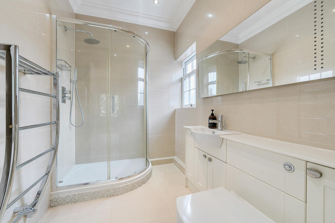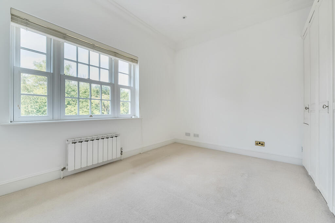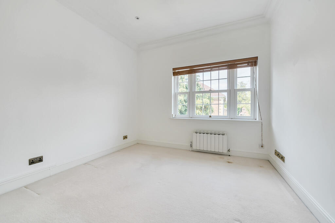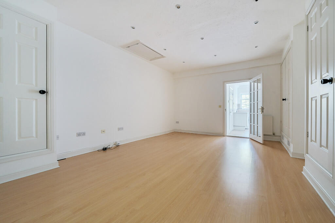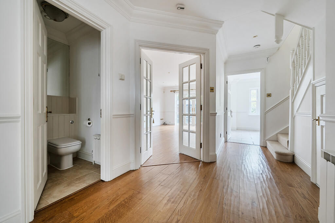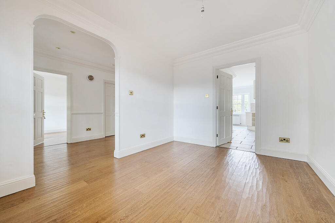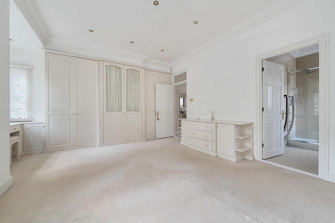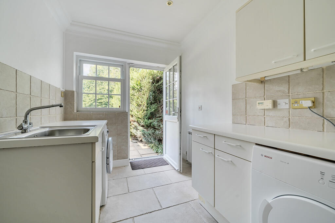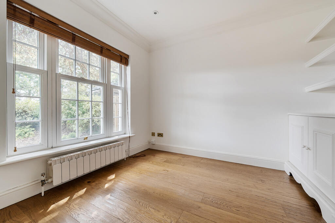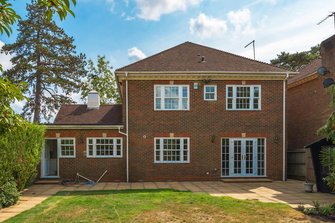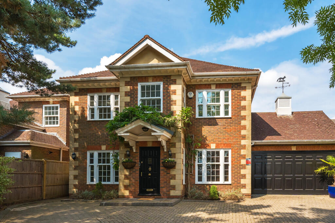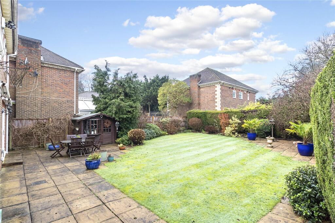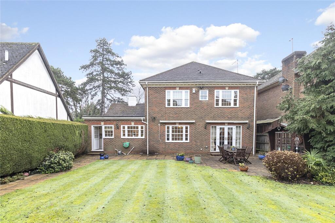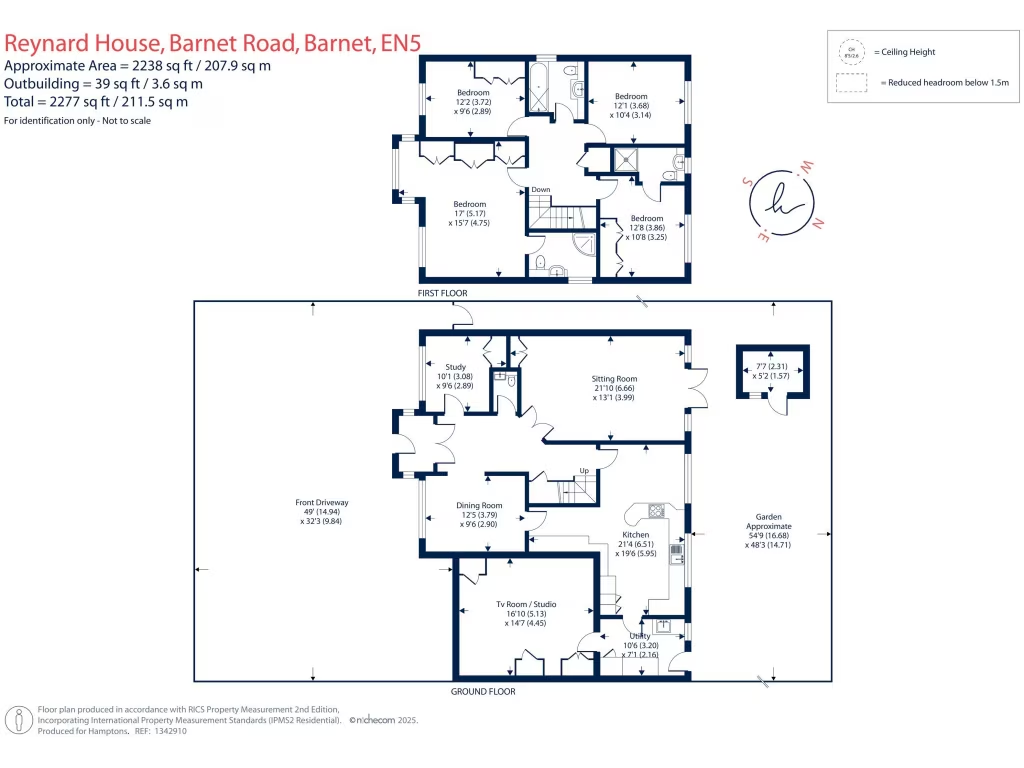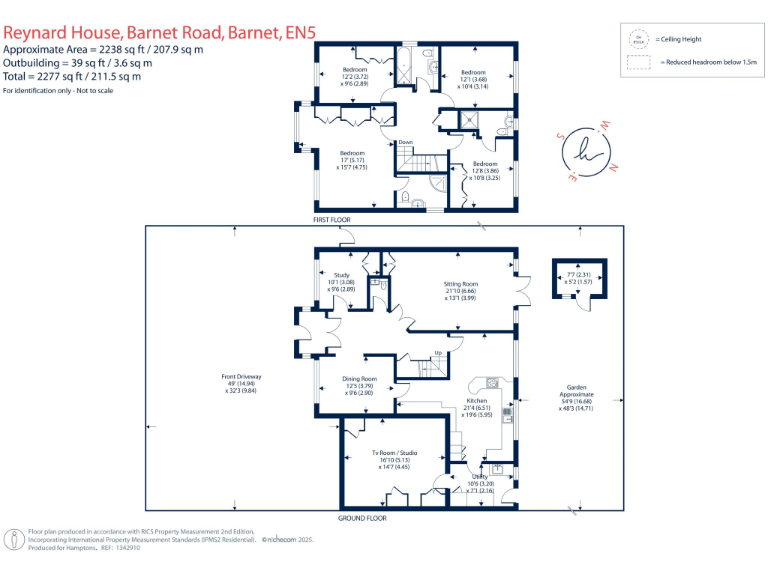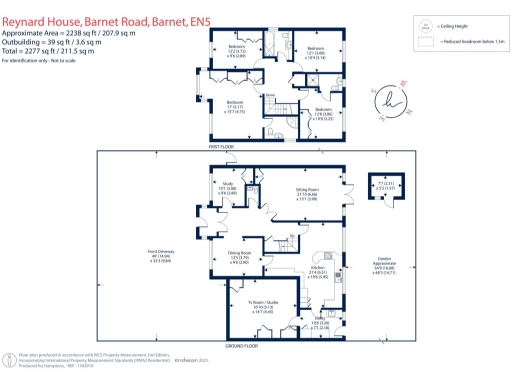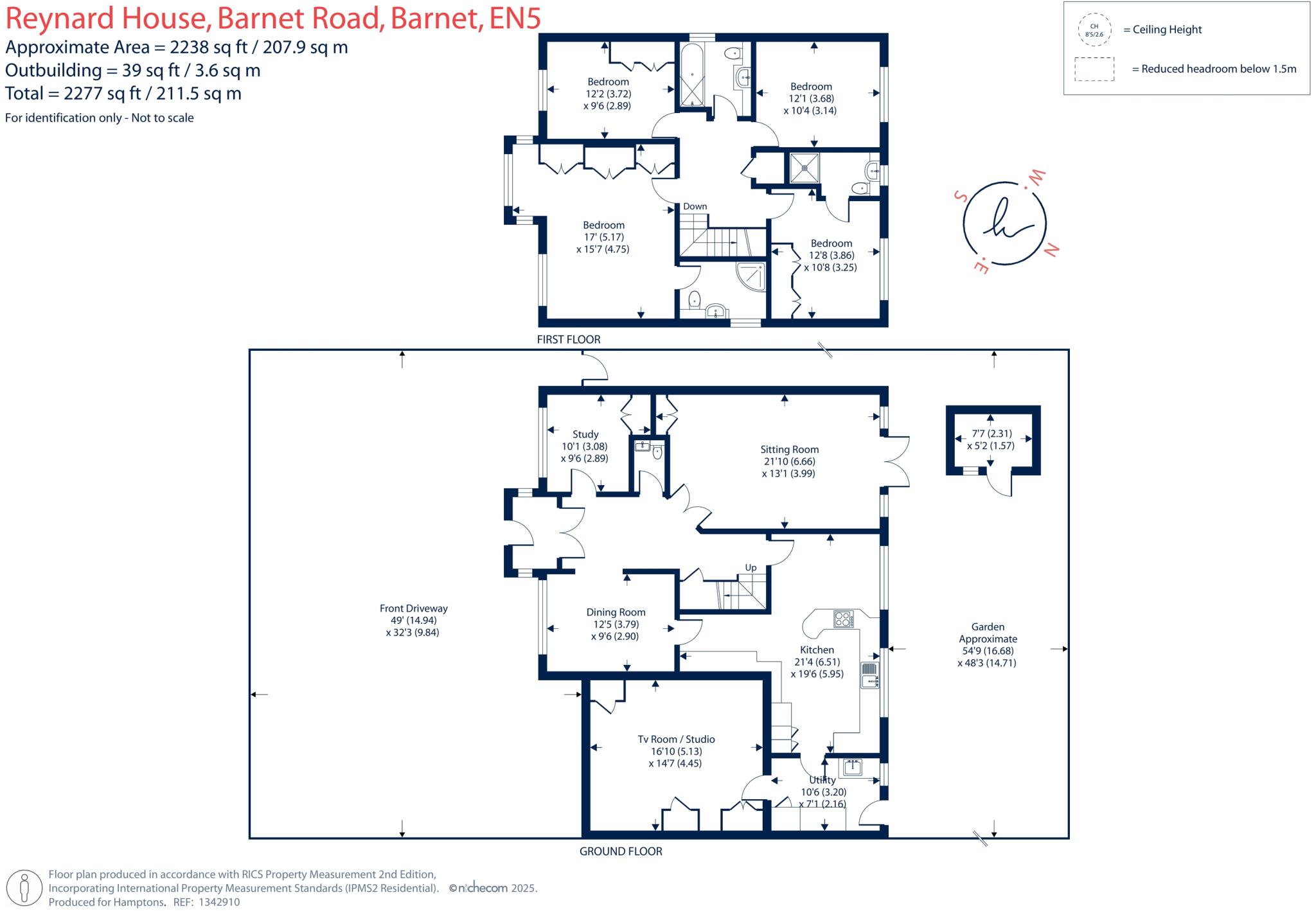Summary - REYNARD HOUSE BARNET ROAD BARNET EN5 3LF
4 bed 3 bath Detached
Four double bedrooms with two en-suites and family bathroom
Generous reception rooms; study with fitted shelving and oak flooring
Modern Poggenpohl kitchen with marble worktops and separate utility
Converted double garage now used as studio — reduced garaging space
Large, private rear garden with patio, lawn and summerhouse
Block-paved driveway provides off-street parking for several cars
Freehold; mains gas boiler and radiators; double glazing post-2002
Area broadband speeds reported slow — may affect remote working
Set on a substantial plot in Arkley, this four-double-bedroom detached house blends generous family living with flexible spaces. The property offers a formal sitting room with a gas fireplace, separate dining room, study with built-in shelving, and a modern kitchen/breakfast room fitted with premium Poggenpohl units and marble worktops.
Upstairs the principal suite and second bedroom both have en-suite facilities; two further double bedrooms and a family bathroom complete the sleeping accommodation. Oak flooring in the reception rooms, double glazing, and mains gas central heating provide comfortable, well-finished living throughout. The former double garage has been converted into a versatile studio/family room, increasing living space but reducing traditional garaging.
Outside, the private rear garden features a patio, lawn and mature beds, plus a summerhouse and side access. A block-paved driveway provides additional parking. The location benefits from excellent local schools, nearby countryside and good transport links into central London, making the house well suited to growing families seeking space and school access.
Notable practical points: the property is freehold, built in the early 1990s with insulated cavity walls and double glazing installed post-2002. Broadband speeds in the area are reported as slow, which may affect home working; the converted garage currently limits covered vehicle storage. These factors should be considered alongside the home’s strong family layout and large plot.
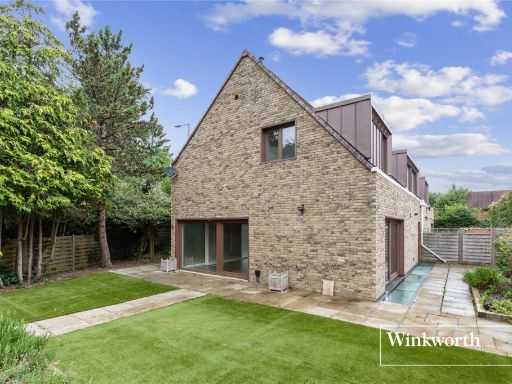 4 bedroom semi-detached house for sale in Barnet Road, Arkley, EN5 — £1,050,000 • 4 bed • 4 bath • 2207 ft²
4 bedroom semi-detached house for sale in Barnet Road, Arkley, EN5 — £1,050,000 • 4 bed • 4 bath • 2207 ft²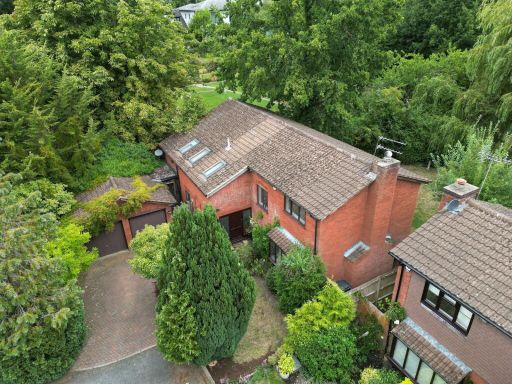 5 bedroom detached house for sale in Rockways, Arkley, EN5 3JJ, EN5 — £1,300,000 • 5 bed • 2 bath • 2403 ft²
5 bedroom detached house for sale in Rockways, Arkley, EN5 3JJ, EN5 — £1,300,000 • 5 bed • 2 bath • 2403 ft²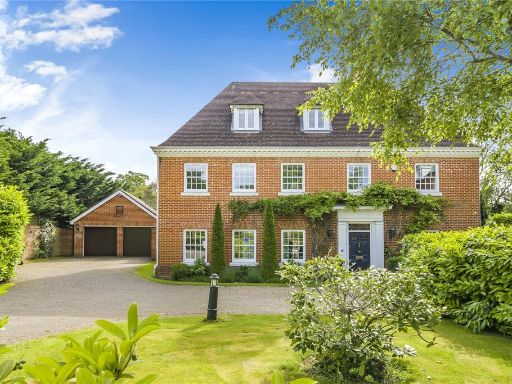 5 bedroom detached house for sale in Winifred Close, Arkley, EN5 — £3,000,000 • 5 bed • 4 bath • 3908 ft²
5 bedroom detached house for sale in Winifred Close, Arkley, EN5 — £3,000,000 • 5 bed • 4 bath • 3908 ft²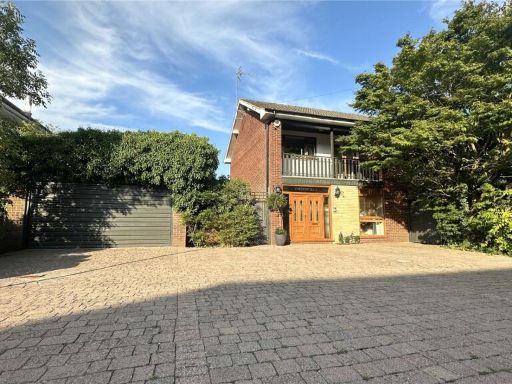 5 bedroom detached house for sale in Windmill Lane, Arkley, Hertfordshire, EN5 — £1,650,000 • 5 bed • 3 bath • 2798 ft²
5 bedroom detached house for sale in Windmill Lane, Arkley, Hertfordshire, EN5 — £1,650,000 • 5 bed • 3 bath • 2798 ft²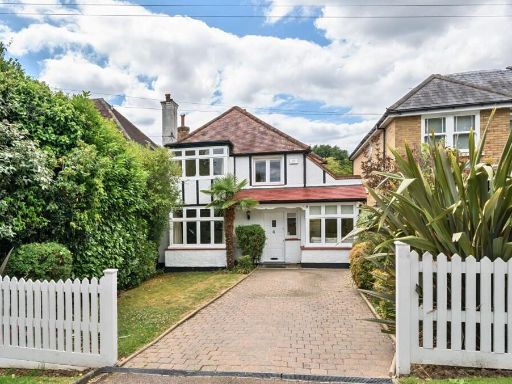 4 bedroom detached house for sale in Barnet Gate Lane, Arkley, EN5 — £1,250,000 • 4 bed • 2 bath • 1923 ft²
4 bedroom detached house for sale in Barnet Gate Lane, Arkley, EN5 — £1,250,000 • 4 bed • 2 bath • 1923 ft²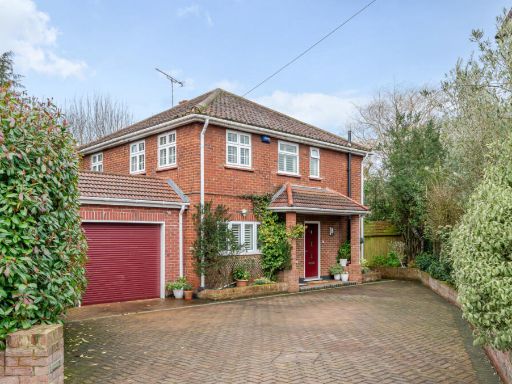 4 bedroom detached house for sale in The Croft, Barnet, EN5 — £1,295,000 • 4 bed • 2 bath • 2441 ft²
4 bedroom detached house for sale in The Croft, Barnet, EN5 — £1,295,000 • 4 bed • 2 bath • 2441 ft²