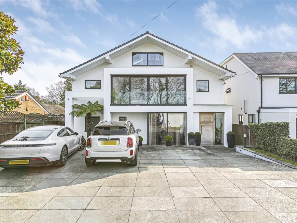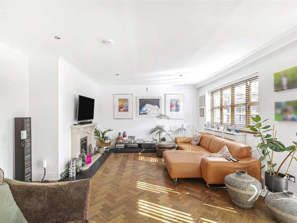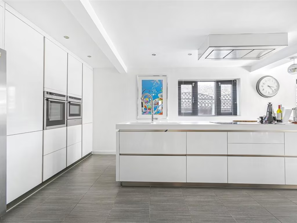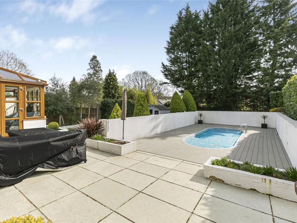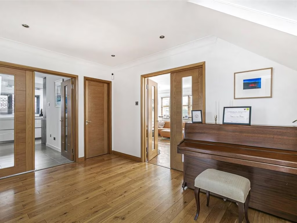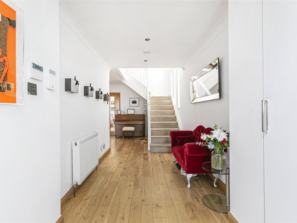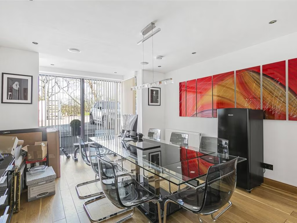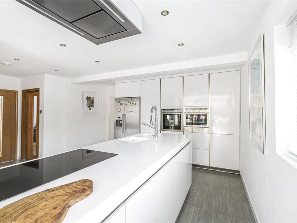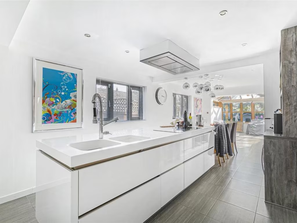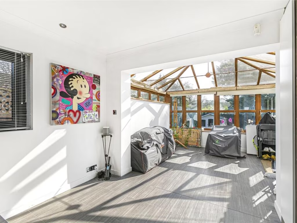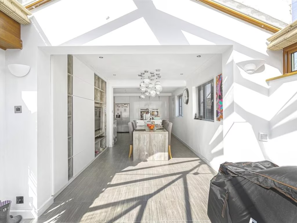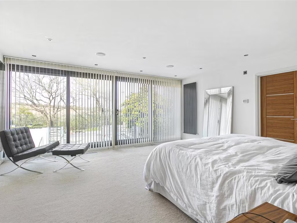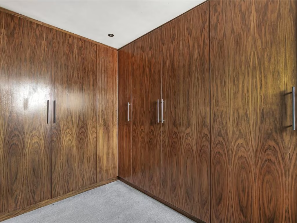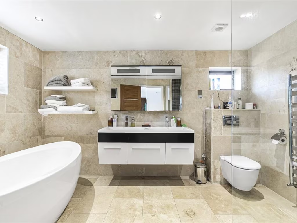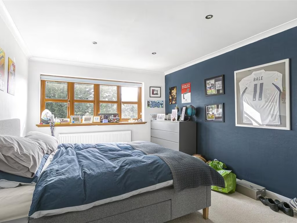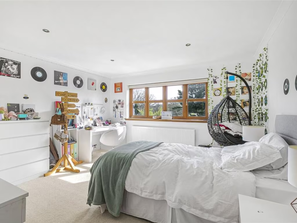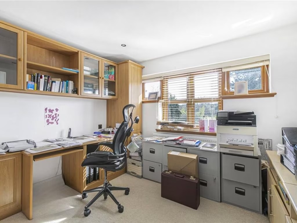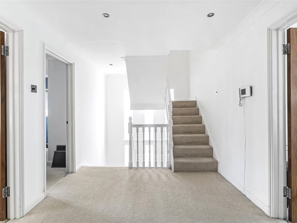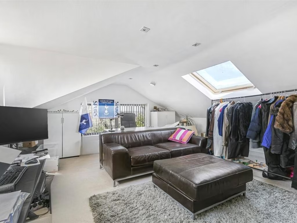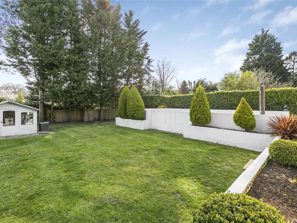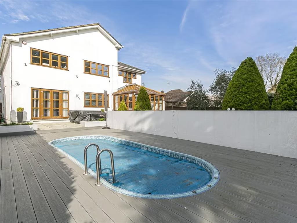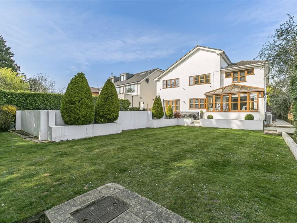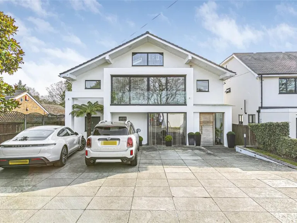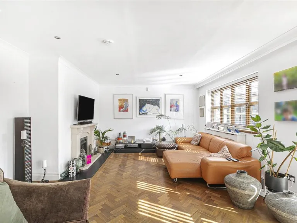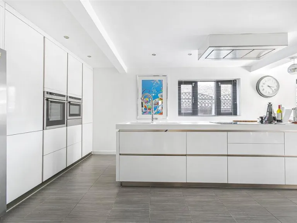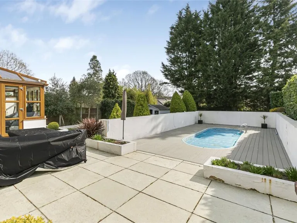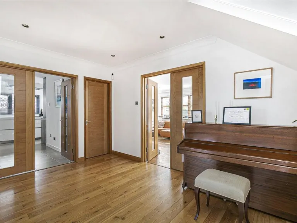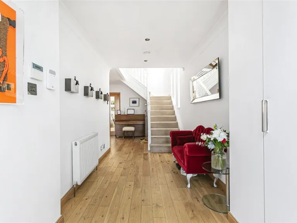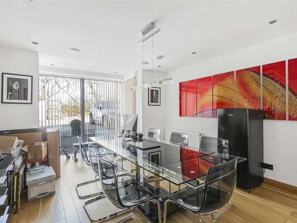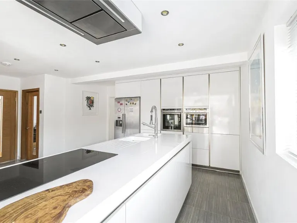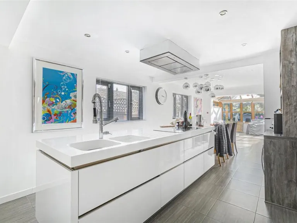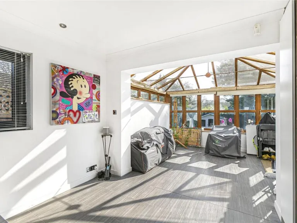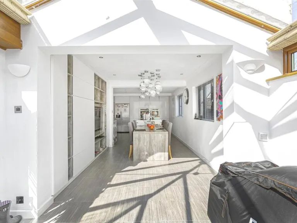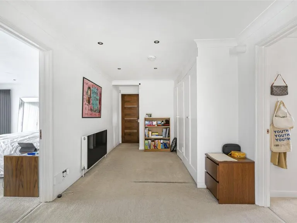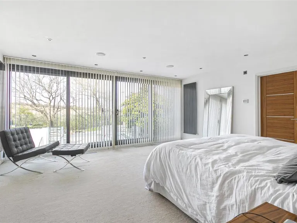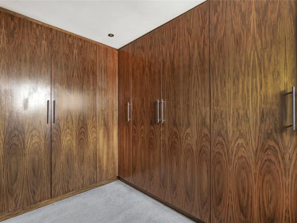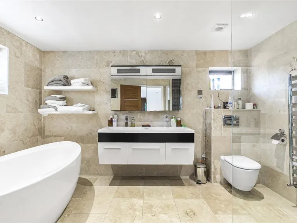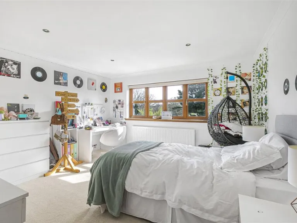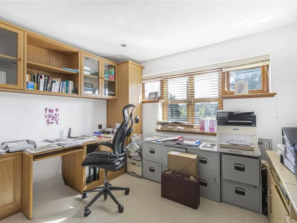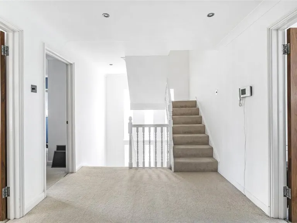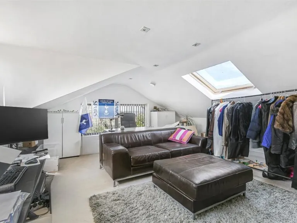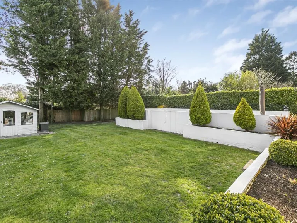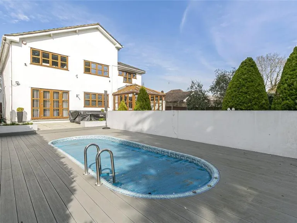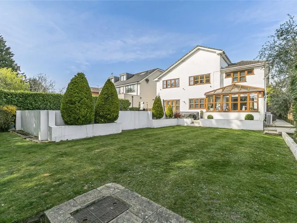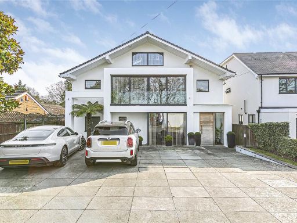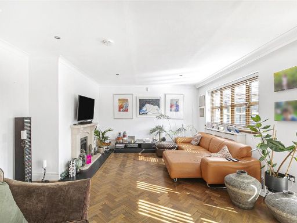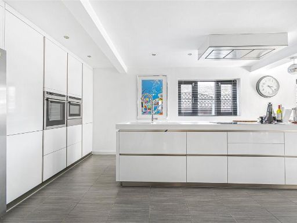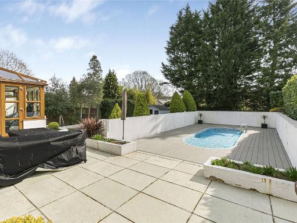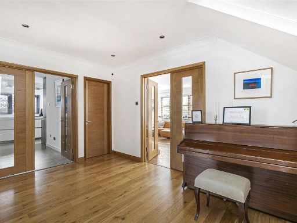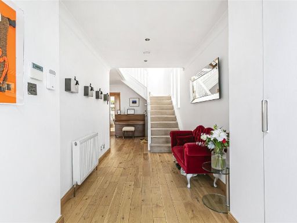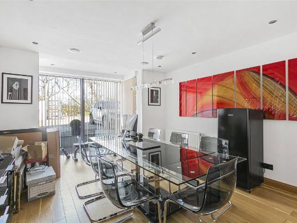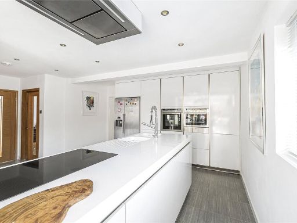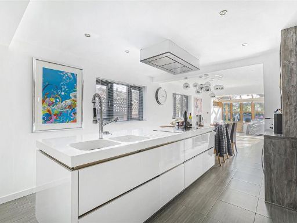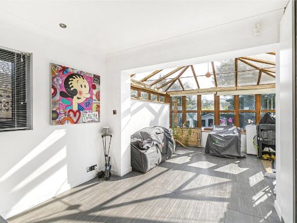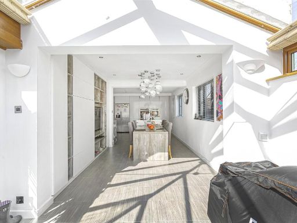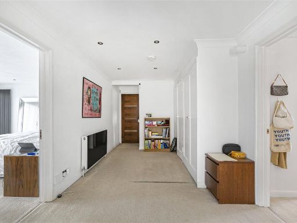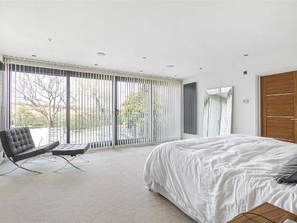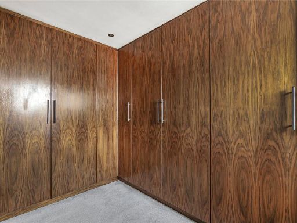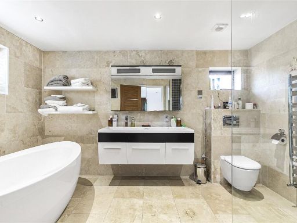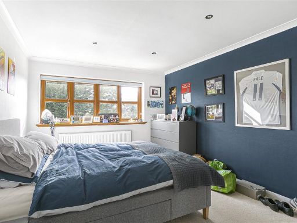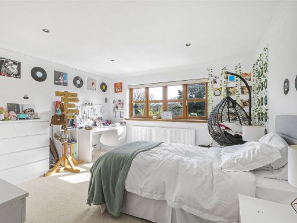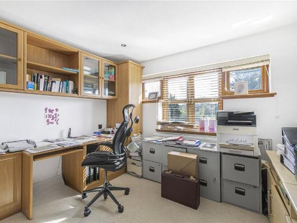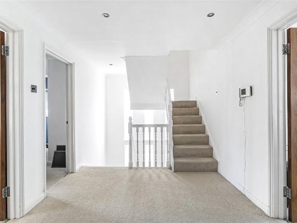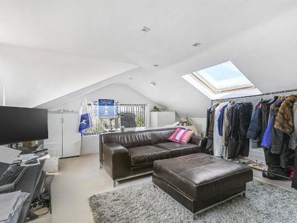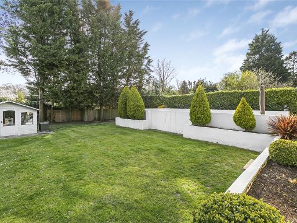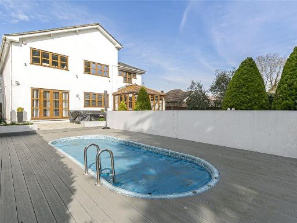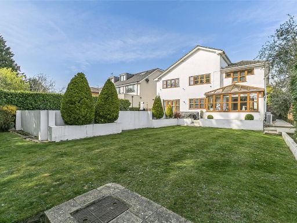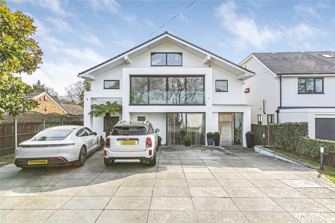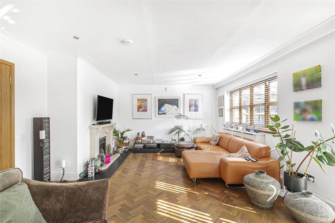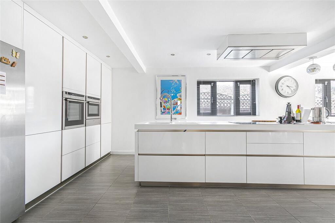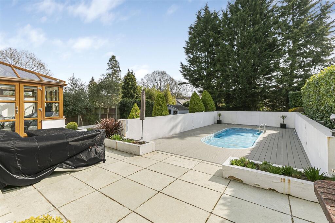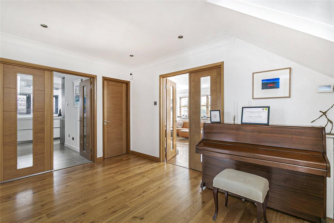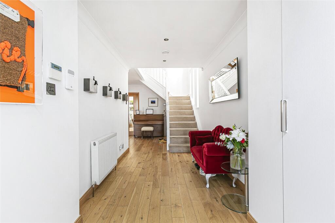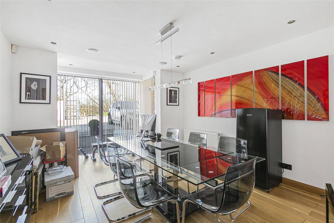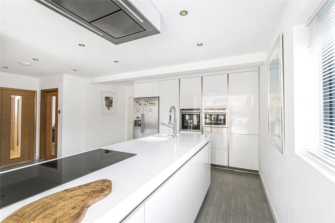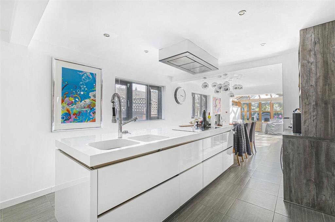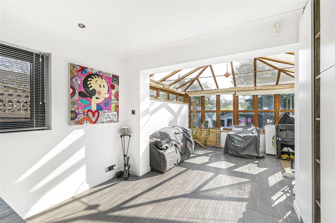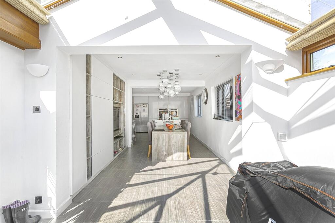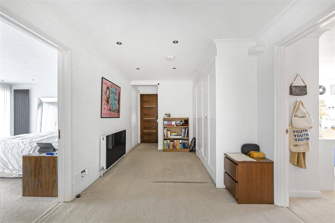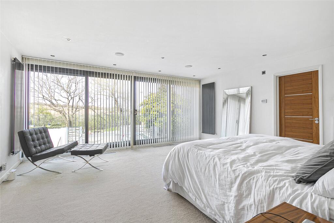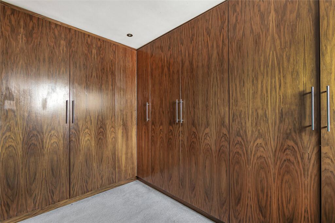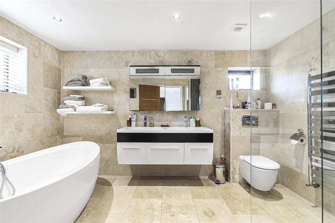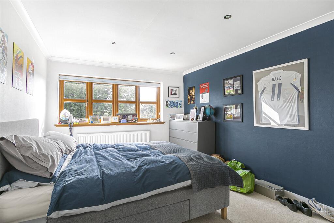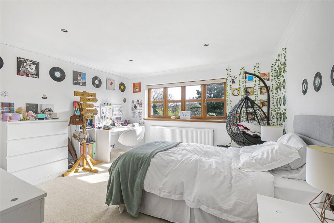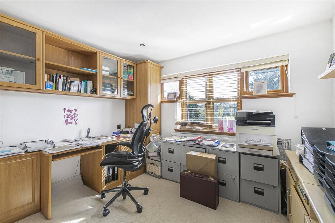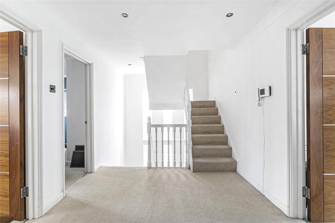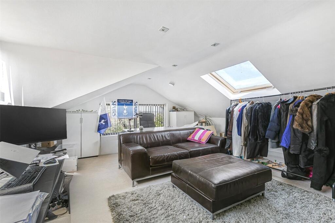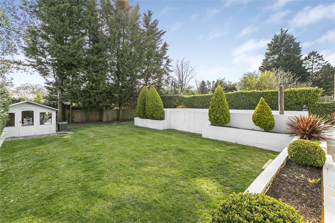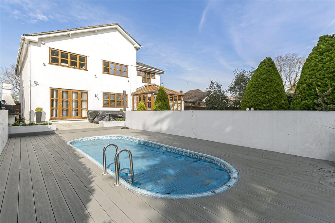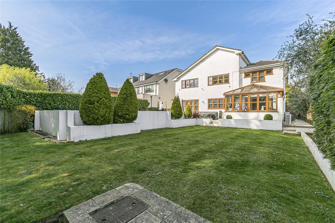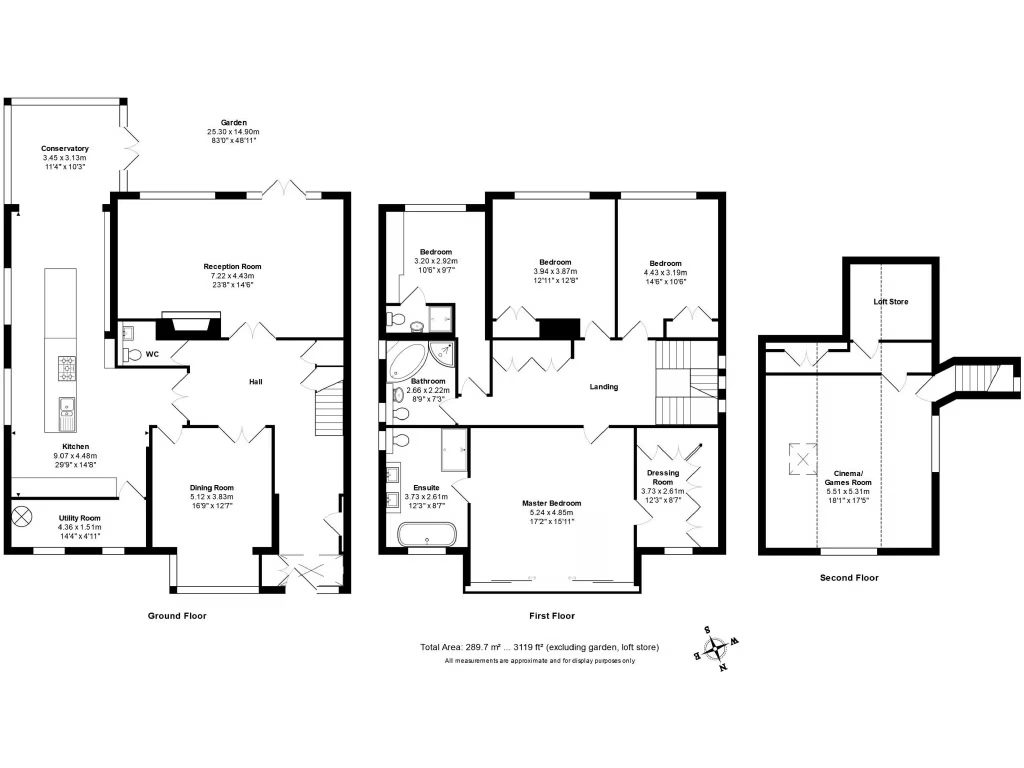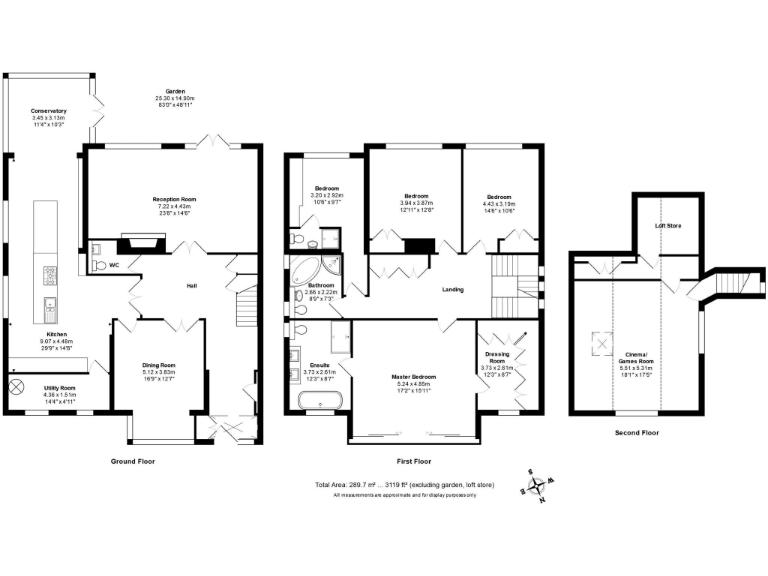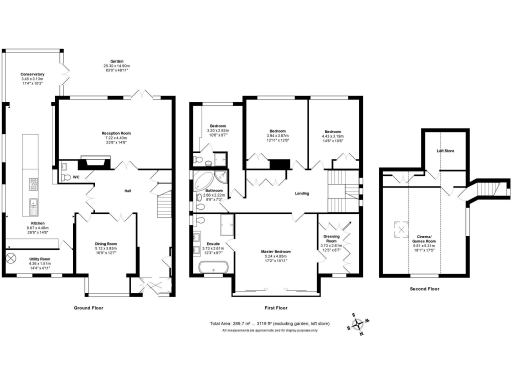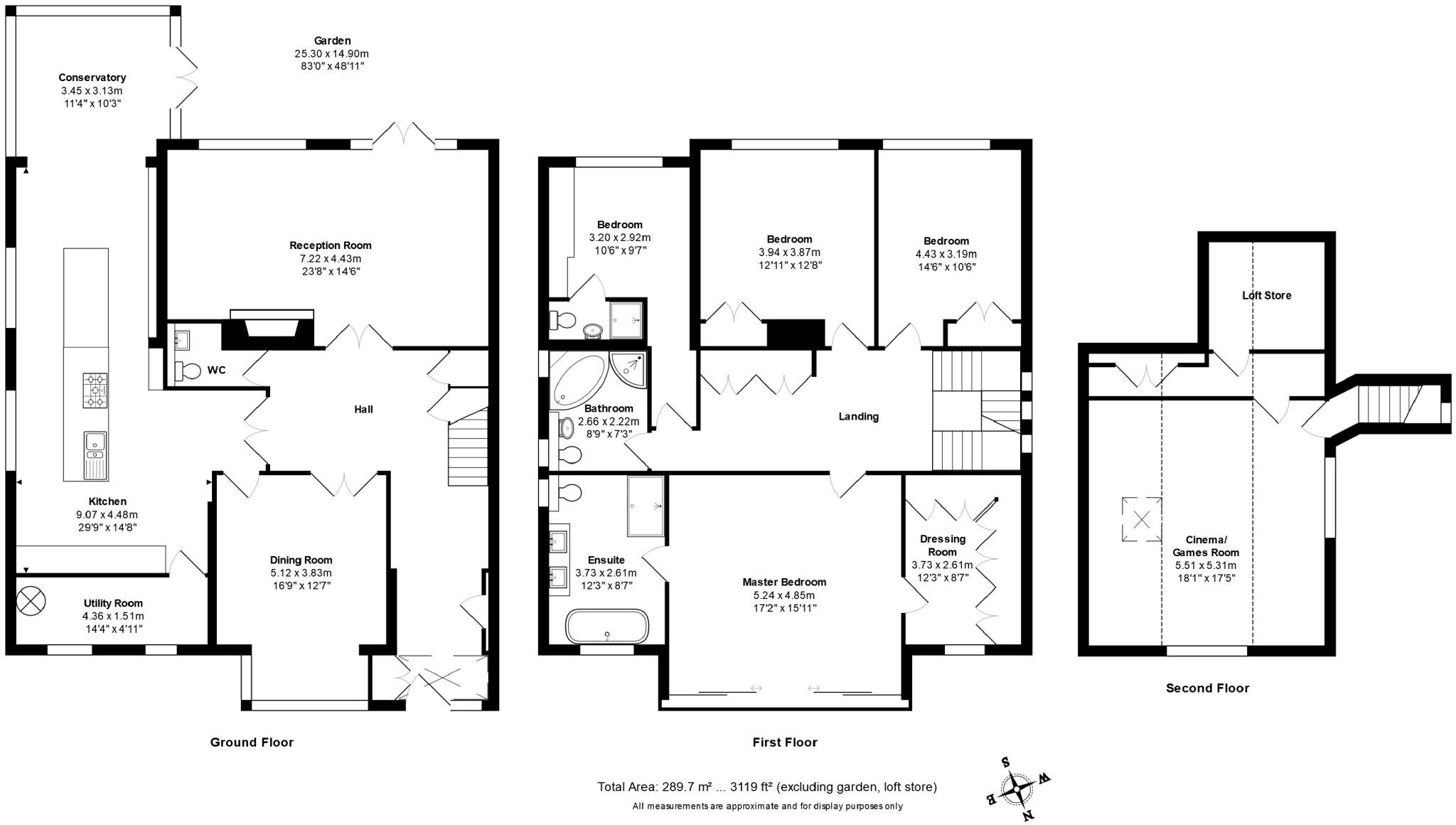Summary - 78 BARNET GATE LANE BARNET EN5 2AD
5 bed 3 bath Detached
Large, light-filled five-bed home with south garden and gated parking — chain free.
Large detached home: ~3,119 sq ft over three floors
Five bedrooms, three receptions, three bathrooms
South-facing rear garden approx. 83' x 48'11 with plunge pool
Security-gated frontage; off-street parking for several vehicles
Top-floor cinema/bedroom 5 with eaves storage and field views
Double glazing added post-2002; mains gas boiler and radiators
Cavity walls assumed uninsulated — potential insulation needed
Very slow local broadband; Council Tax Band G (quite expensive)
This substantial detached house delivers more than 3,100 sq ft of flexible family living over three floors in a sought Arkley location. The ground floor offers two generous reception rooms, a large kitchen/breakfast island opening to a conservatory, utility and guest cloakroom — all arranged for everyday family life and entertaining.
Upstairs the principal suite features floor-to-ceiling glazing, a fitted dressing room and en suite; three further double bedrooms (one en suite) and a family bathroom provide comfortable accommodation. The top floor houses a cinema room/bedroom 5 with eaves storage and far-reaching views across open fields — ideal as a teenager’s floor, guest suite or media room.
Outdoors the south-facing rear garden (approximately 83' x 48'11) includes a plunge pool, raised terraces for al fresco dining and a security-gated frontage with parking for several vehicles. Practical details: double glazing installed post-2002, mains gas central heating, freehold and chain free. Note broadband speeds in the area are very slow and the cavity walls are assumed uninsulated, which could affect energy costs and warrant insulation work.
This property suits families seeking generous, contemporary accommodation in a private, well-regarded neighbourhood with strong local schools. It also offers potential to improve energy efficiency and connectivity, which should be factored into long-term running costs.
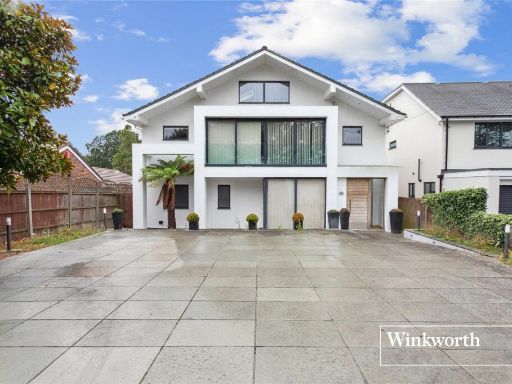 5 bedroom detached house for sale in Barnet Gate Lane, Arkley, Barnet, EN5 — £1,900,000 • 5 bed • 3 bath • 3079 ft²
5 bedroom detached house for sale in Barnet Gate Lane, Arkley, Barnet, EN5 — £1,900,000 • 5 bed • 3 bath • 3079 ft²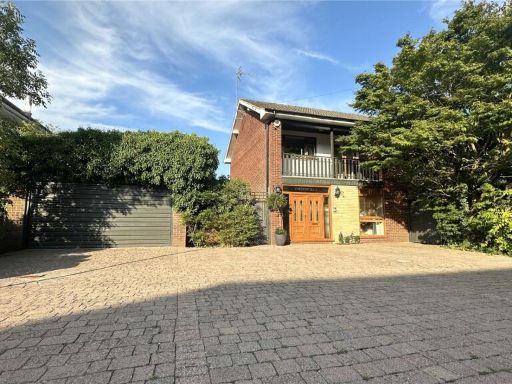 5 bedroom detached house for sale in Windmill Lane, Arkley, Hertfordshire, EN5 — £1,650,000 • 5 bed • 3 bath • 2798 ft²
5 bedroom detached house for sale in Windmill Lane, Arkley, Hertfordshire, EN5 — £1,650,000 • 5 bed • 3 bath • 2798 ft²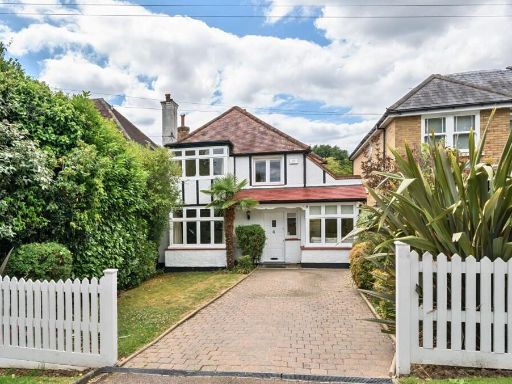 4 bedroom detached house for sale in Barnet Gate Lane, Arkley, EN5 — £1,250,000 • 4 bed • 2 bath • 1923 ft²
4 bedroom detached house for sale in Barnet Gate Lane, Arkley, EN5 — £1,250,000 • 4 bed • 2 bath • 1923 ft²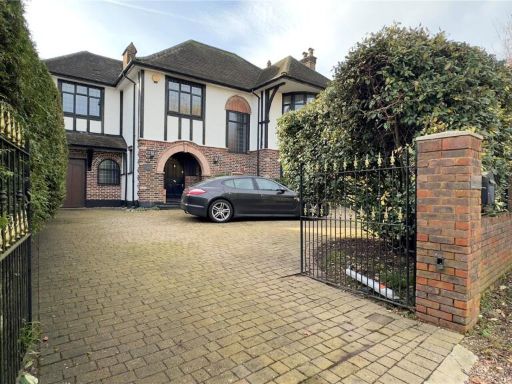 4 bedroom detached house for sale in Arkley Drive, Arkley, Hertfordshire, EN5 — £2,000,000 • 4 bed • 2 bath • 2426 ft²
4 bedroom detached house for sale in Arkley Drive, Arkley, Hertfordshire, EN5 — £2,000,000 • 4 bed • 2 bath • 2426 ft²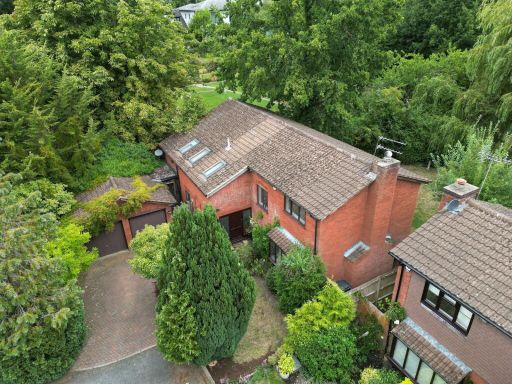 5 bedroom detached house for sale in Rockways, Arkley, EN5 3JJ, EN5 — £1,300,000 • 5 bed • 2 bath • 2403 ft²
5 bedroom detached house for sale in Rockways, Arkley, EN5 3JJ, EN5 — £1,300,000 • 5 bed • 2 bath • 2403 ft²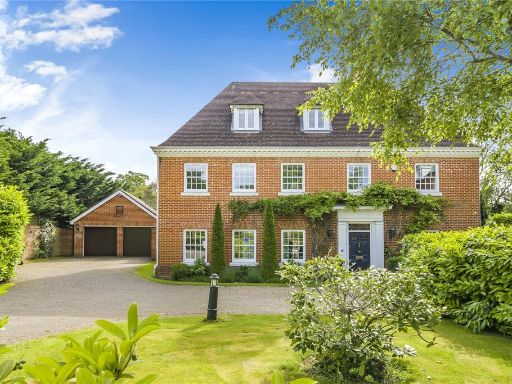 5 bedroom detached house for sale in Winifred Close, Arkley, EN5 — £3,000,000 • 5 bed • 4 bath • 3908 ft²
5 bedroom detached house for sale in Winifred Close, Arkley, EN5 — £3,000,000 • 5 bed • 4 bath • 3908 ft²