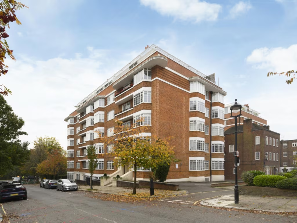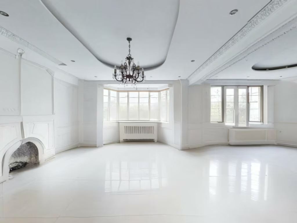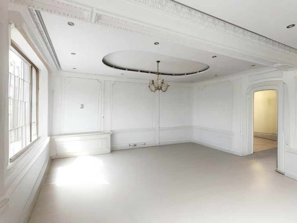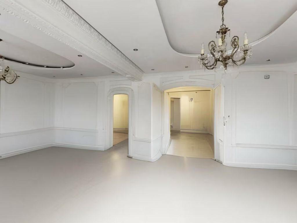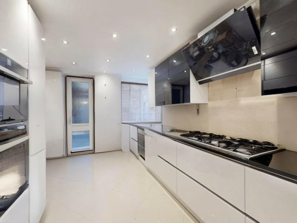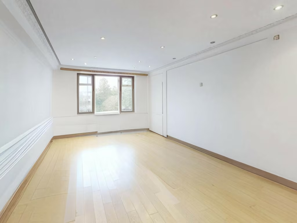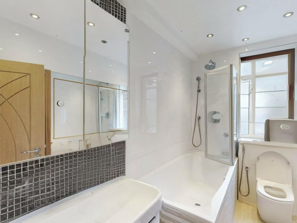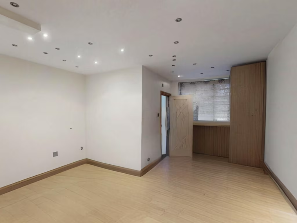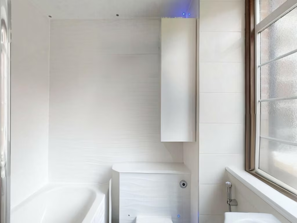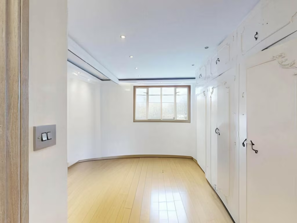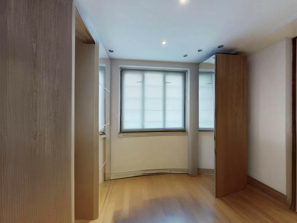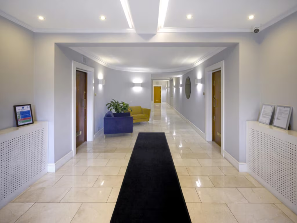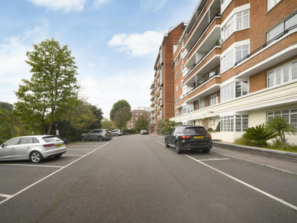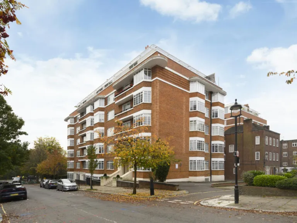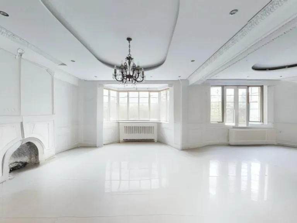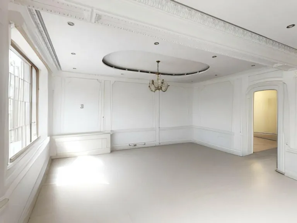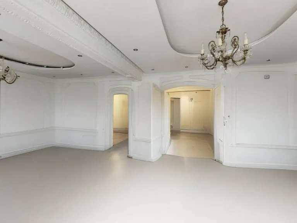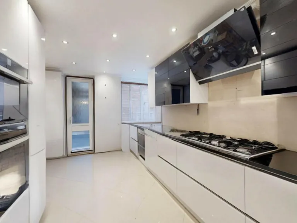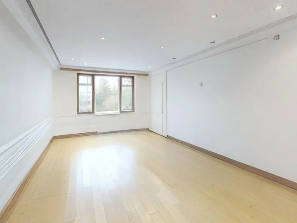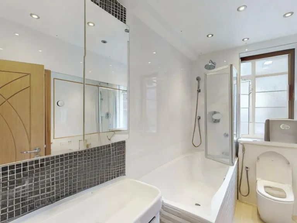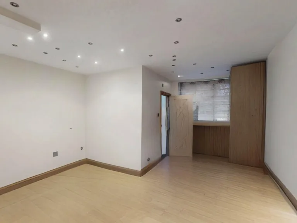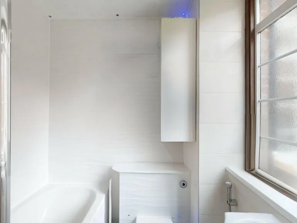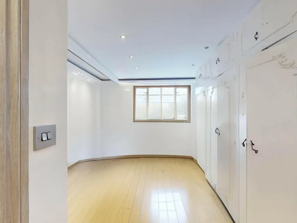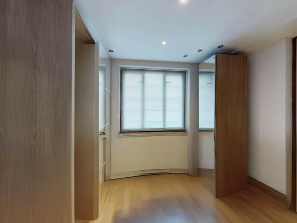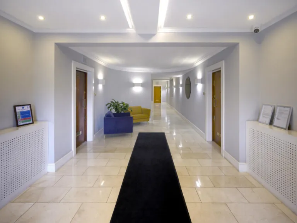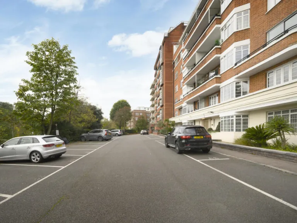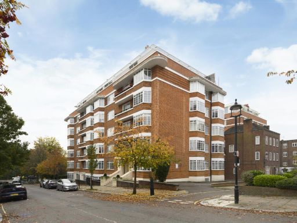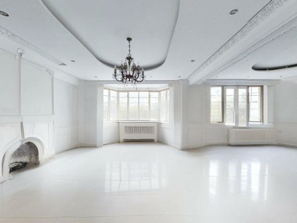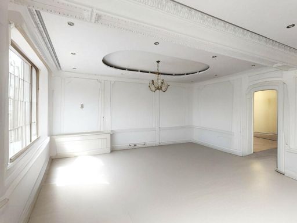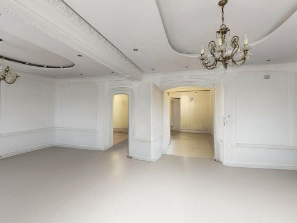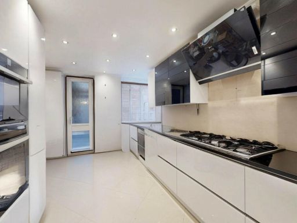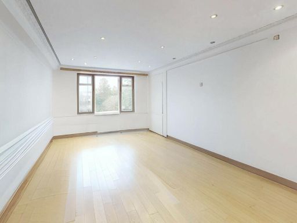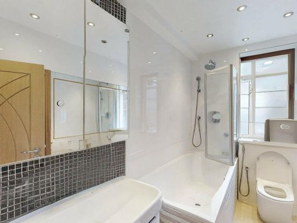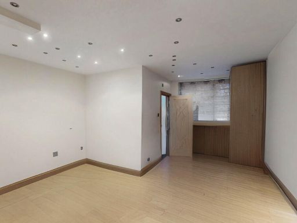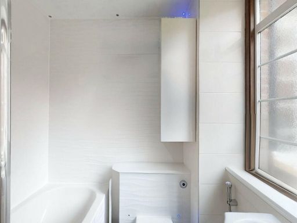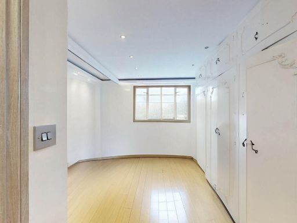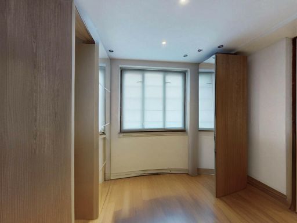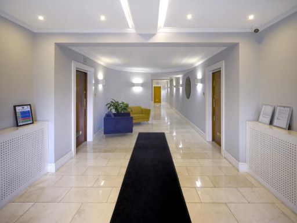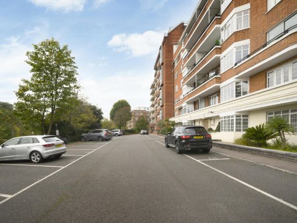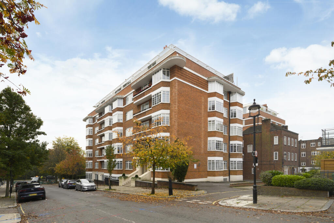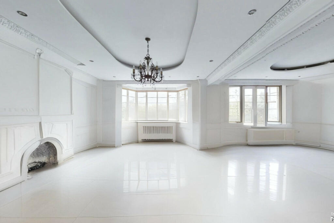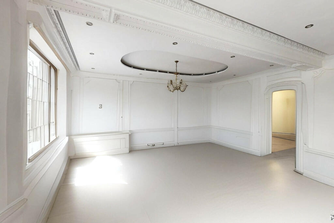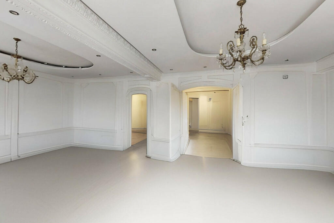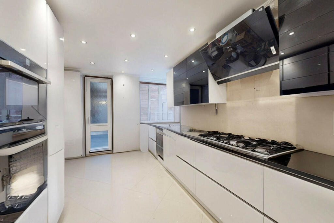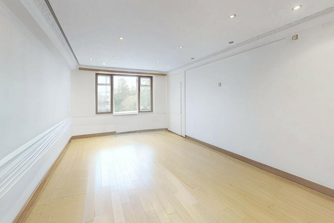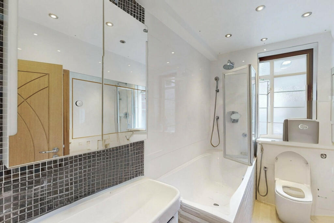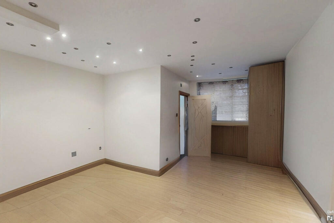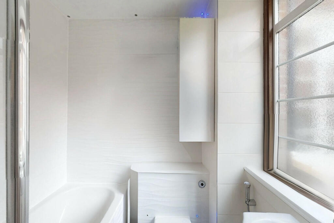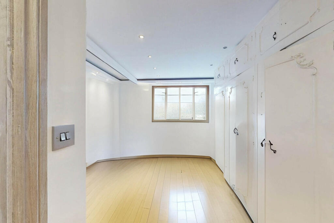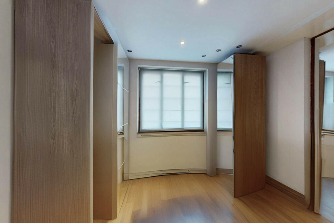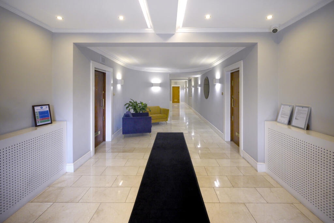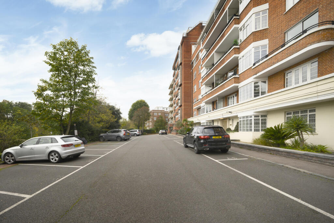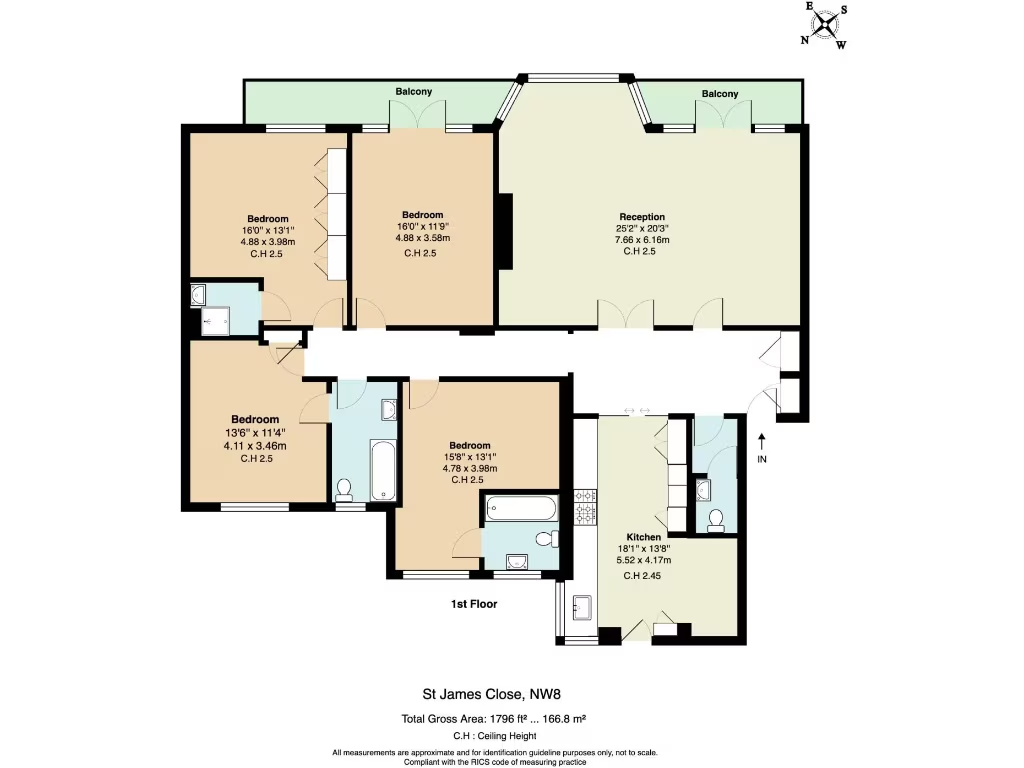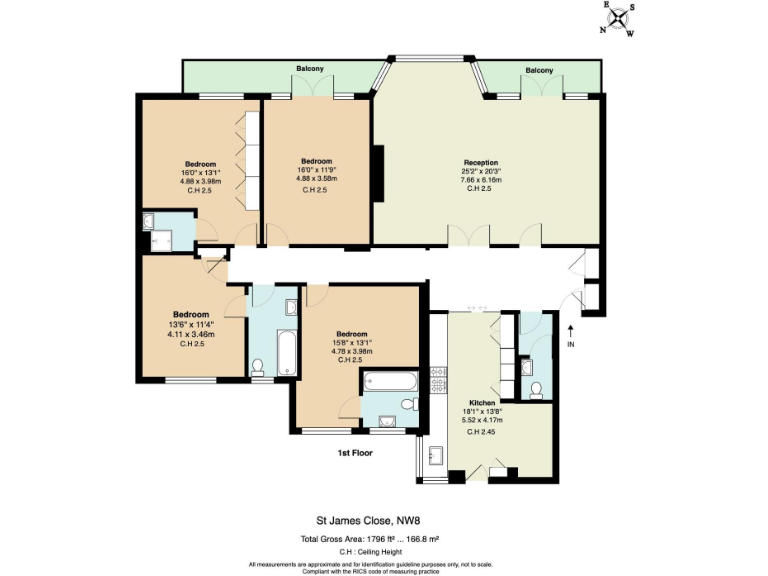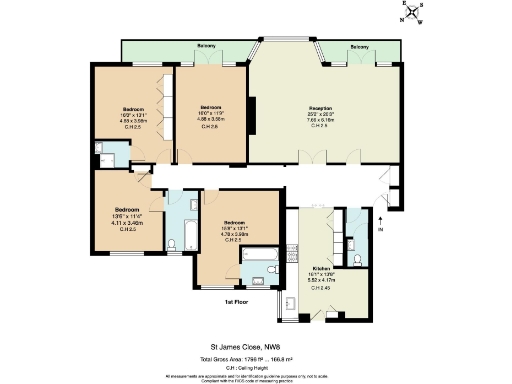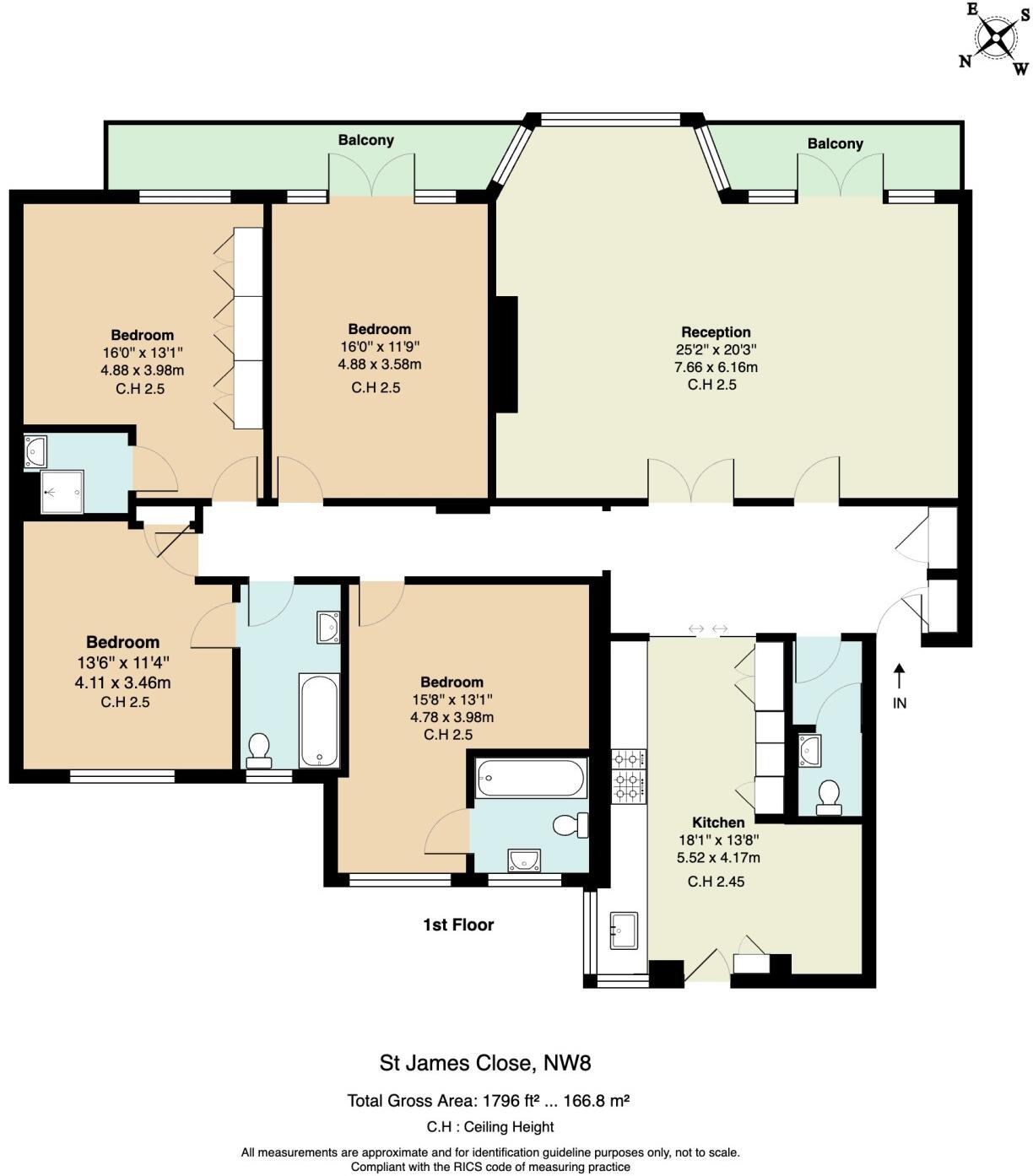Summary - 27 ST JAMES'S CLOSE LONDON NW8 7LQ
4 bed 3 bath Apartment
Large four-bedroom family apartment overlooking Regent’s Park in prime St John’s Wood.
- 1,796 sq ft family apartment with four bedrooms and three bathrooms
- First-floor Art Deco block with porter and Regent’s Park views
- Double reception room and eat-in kitchen; two balconies
- Lovely wooden flooring; presented in good decorative condition
- Off-street parking available to rent (not included)
- Leasehold with 99 years remaining
- High service charge (£12,980 pa) and very expensive council tax
- Community heating, older double glazing, and assumed uninsulated walls
This first-floor, 1,796 sq ft family apartment sits in a smart portered Art Deco block on Prince Albert Road, with direct views towards Regent’s Park. The layout works well for family life: four bedrooms, three bathrooms, a double reception room for entertaining and an eat-in kitchen. Two balconies extend the living space and lovely wooden floors run through much of the apartment.
The building’s location is a major draw — St John’s Wood High Street, Regent’s Park and Primrose Hill are all within easy reach, and several well-regarded schools nearby suit families. The property is presented in good decorative condition and benefits from a secure residential block and excellent mobile signal.
Practical considerations are important: the flat is leasehold with 99 years remaining, and off-street parking is available only to rent. The service charge is high (£12,980 pa) and council tax is also described as very expensive. Heating is provided by a community scheme, glazing dates from before 2002, and the original solid brick walls are assumed uninsulated — potential buyers should factor these running and upgrade costs into their budget.
For families seeking space, location and period character near Regent’s Park, this apartment offers immediate liveability and scope to personalise. Investors or buyers prioritising low ongoing costs should note the elevated service charge and communal heating arrangement.
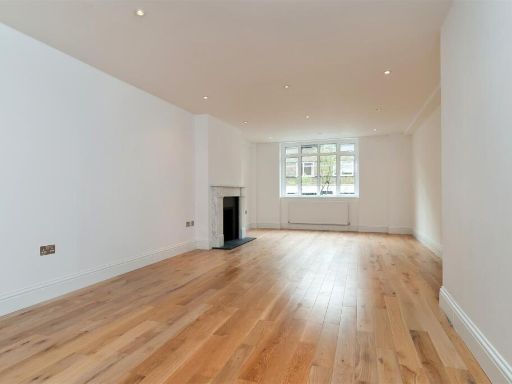 3 bedroom apartment for sale in Regents Park, London NW8 — £1,250,000 • 3 bed • 2 bath • 1018 ft²
3 bedroom apartment for sale in Regents Park, London NW8 — £1,250,000 • 3 bed • 2 bath • 1018 ft²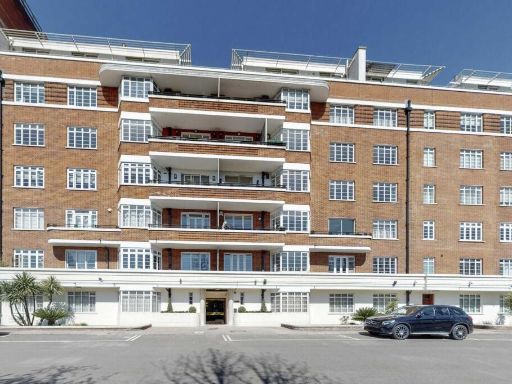 2 bedroom apartment for sale in St James Close, Prince Albert Road, St John's Wood, London, NW8 — £1,250,000 • 2 bed • 2 bath • 1046 ft²
2 bedroom apartment for sale in St James Close, Prince Albert Road, St John's Wood, London, NW8 — £1,250,000 • 2 bed • 2 bath • 1046 ft²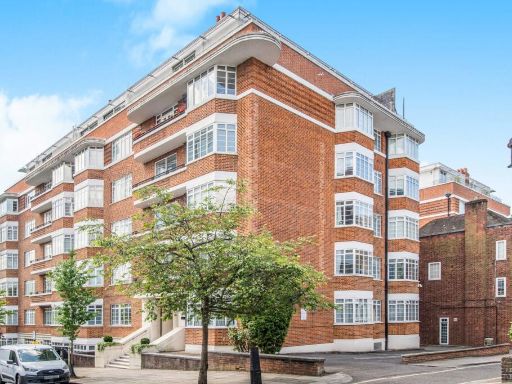 2 bedroom flat for sale in St. James Close,
St John's Wood, NW8 — £725,000 • 2 bed • 1 bath • 905 ft²
2 bedroom flat for sale in St. James Close,
St John's Wood, NW8 — £725,000 • 2 bed • 1 bath • 905 ft²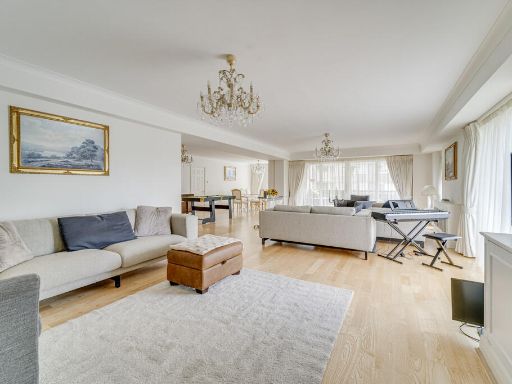 4 bedroom apartment for sale in Prince Regent Court, Avenue Road, St Johns Wood, NW8 — £3,500,000 • 4 bed • 3 bath • 2458 ft²
4 bedroom apartment for sale in Prince Regent Court, Avenue Road, St Johns Wood, NW8 — £3,500,000 • 4 bed • 3 bath • 2458 ft²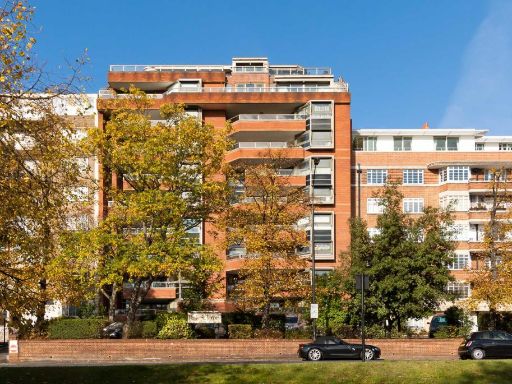 3 bedroom apartment for sale in Park St James, Prince Albert Road, St John's Wood, London, NW8 — £2,495,000 • 3 bed • 3 bath • 1363 ft²
3 bedroom apartment for sale in Park St James, Prince Albert Road, St John's Wood, London, NW8 — £2,495,000 • 3 bed • 3 bath • 1363 ft²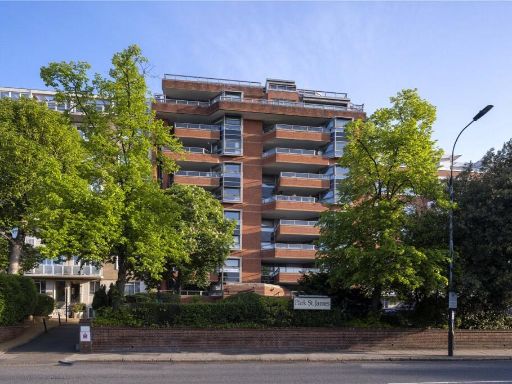 3 bedroom flat for sale in Park St. James, St. James's Terrace, St Johns Wood, London, NW8 — £3,595,000 • 3 bed • 3 bath • 1899 ft²
3 bedroom flat for sale in Park St. James, St. James's Terrace, St Johns Wood, London, NW8 — £3,595,000 • 3 bed • 3 bath • 1899 ft²