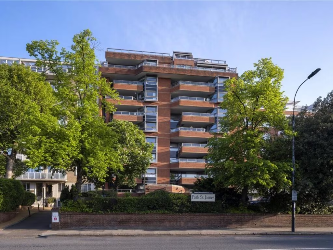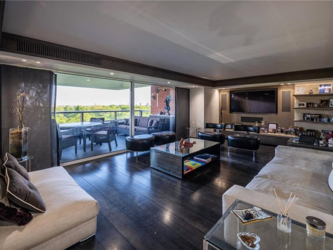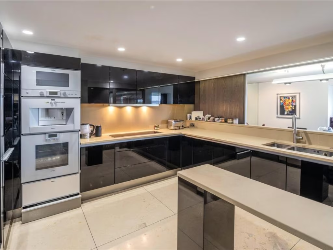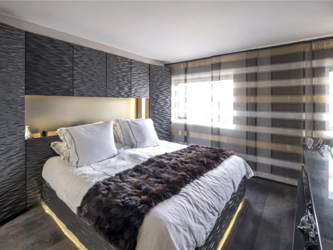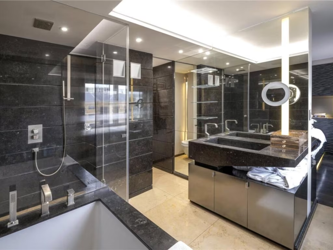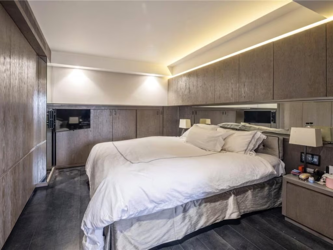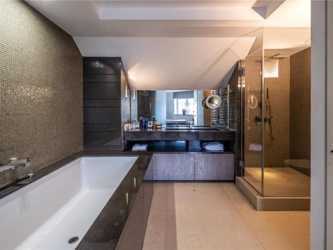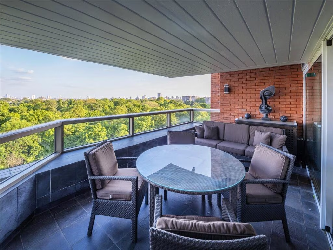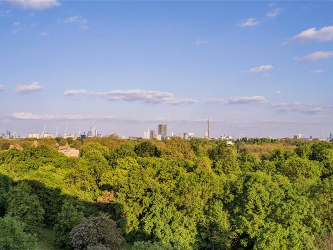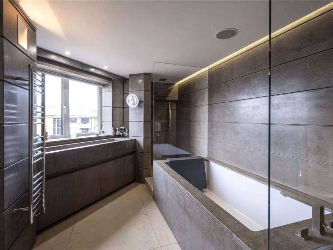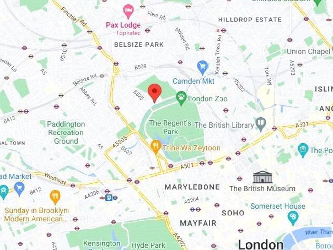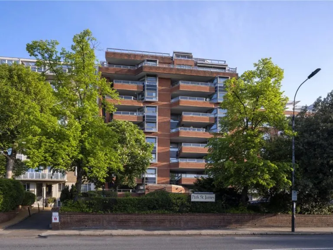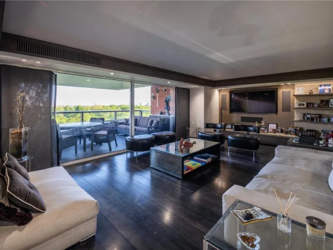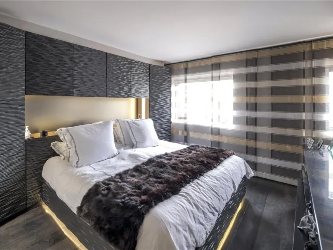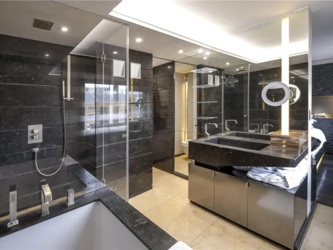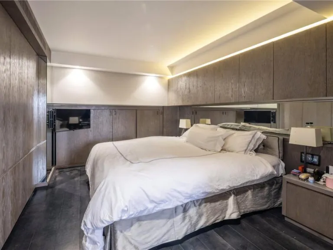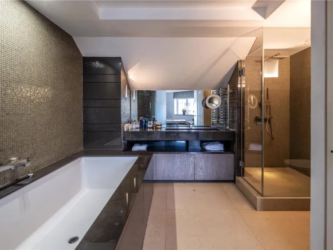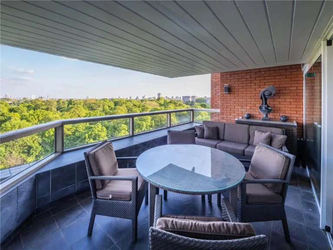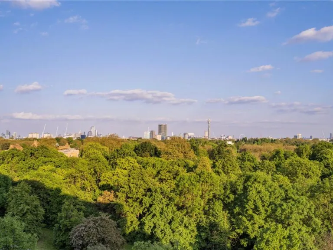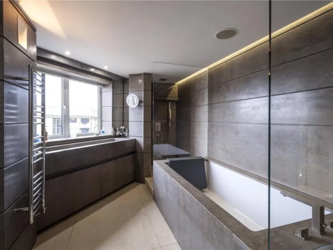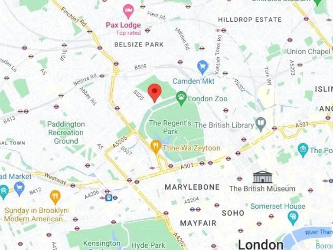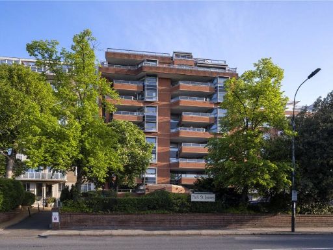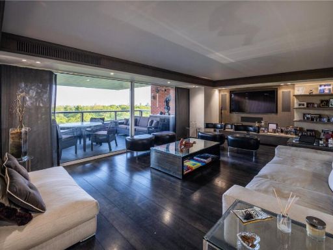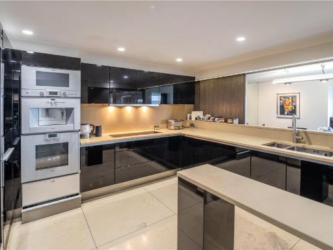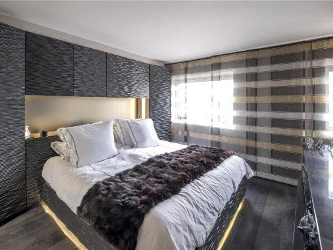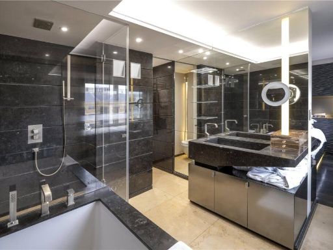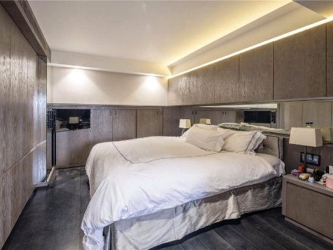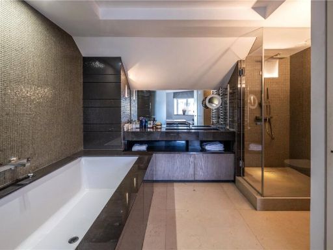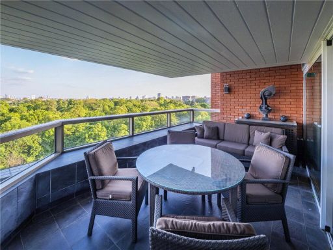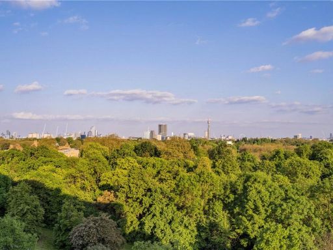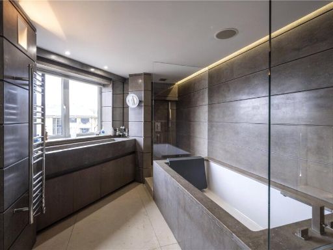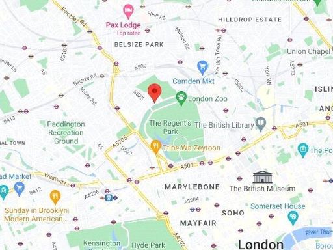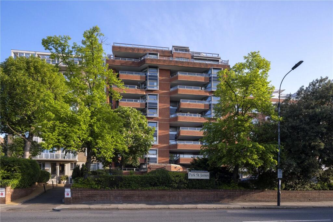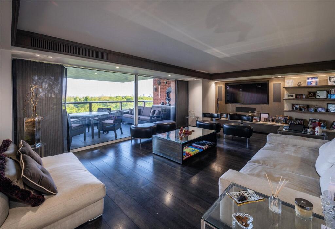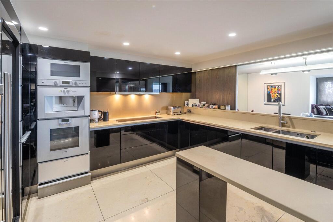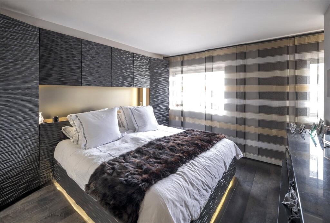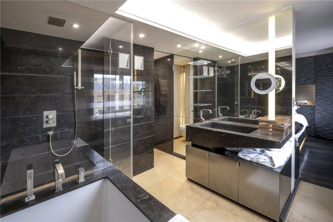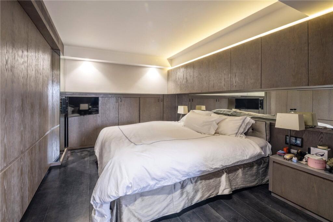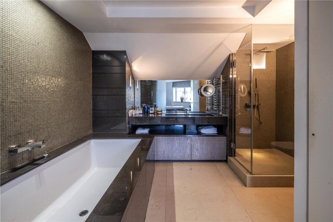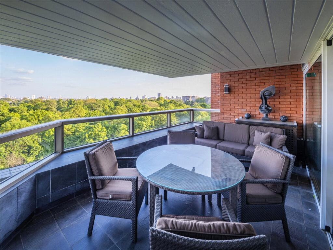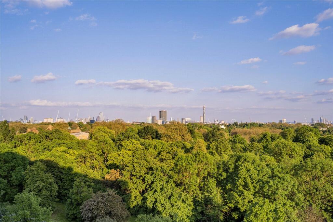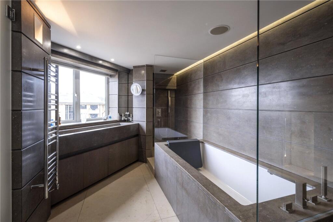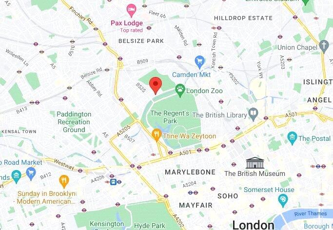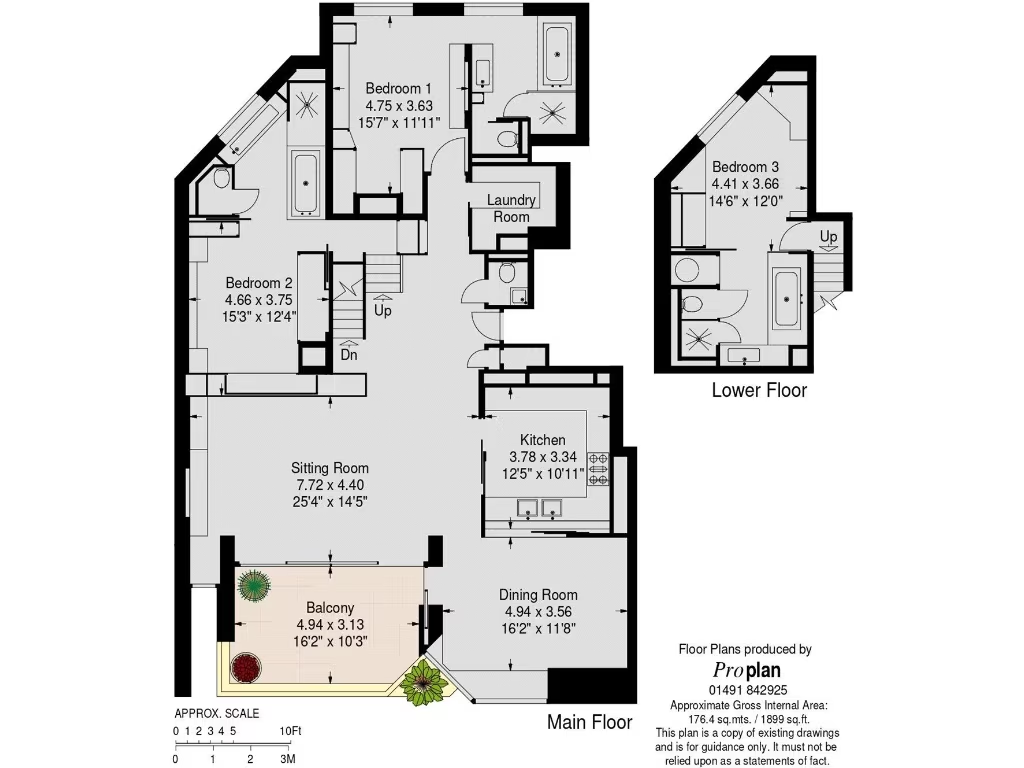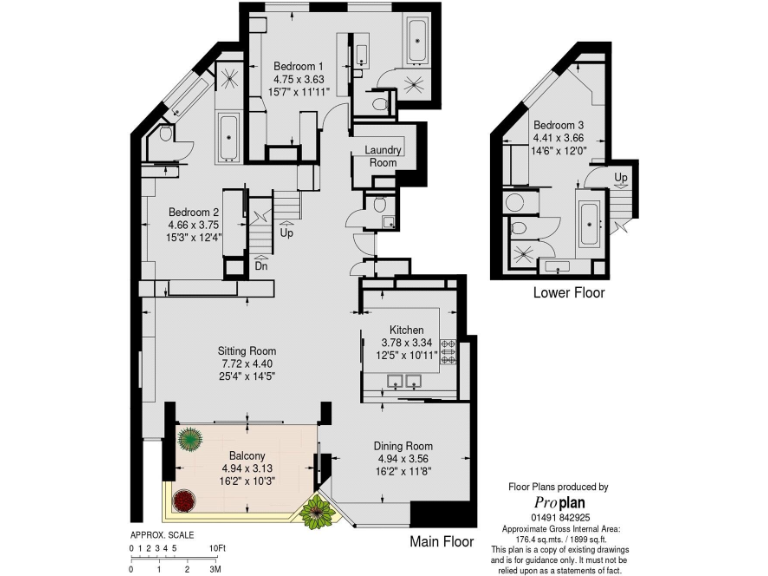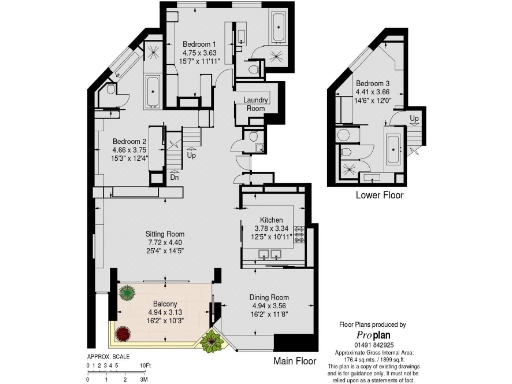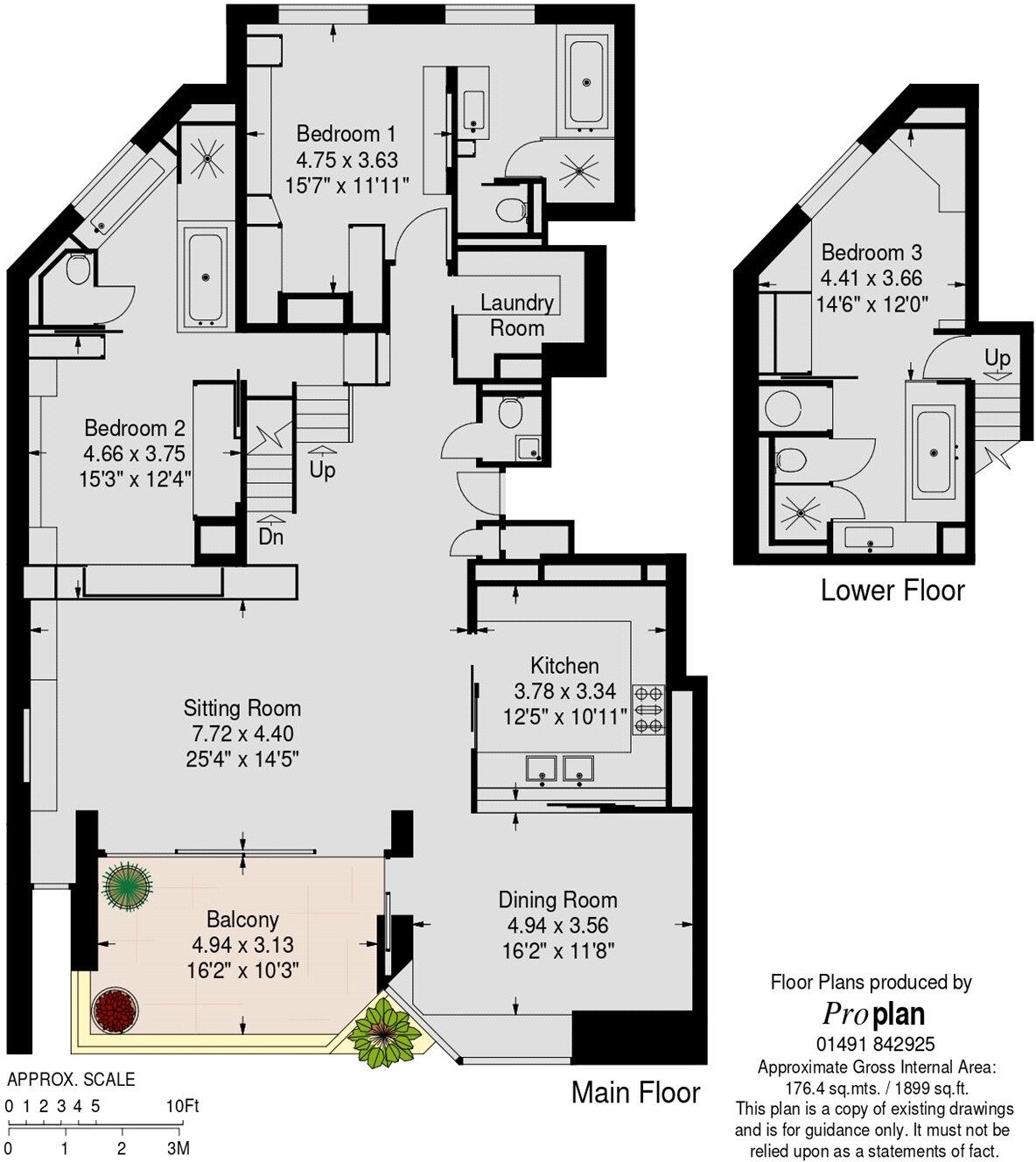Summary - PARK ST. JAMES FLAT 16 ST JAMES'S TERRACE LONDON NW8 7LE
3 bed 3 bath Flat
South-facing, panoramic views over Regent’s Park and central London
Spacious 3 bed, 3 bath; 176 sq m / 1,899 sq ft
Large terrace/balcony accessed from principal reception rooms
High-spec systems: air conditioning, Lutron lighting, integrated AV
Allocated parking space and 24-hour porterage in block
Share of freehold with c.957 years remaining on lease
High service charge c.£10,900 pa; council tax Band H applies
Main fuel: electricity (underfloor heating); running costs may be higher
Perched on the seventh floor of a well-regarded Prince Albert Road block, this exceptionally large three-bedroom apartment (176 sq m / 1,899 sq ft) delivers uninterrupted south-facing views across Regent’s Park and the London skyline. Principal reception rooms and a generous terrace benefit from daylight and the outlook, making the apartment ideal for entertaining or an executive city home. Modern systems — air conditioning, electric underfloor heating, Lutron lighting and an integrated AV system — provide a turnkey, high-spec living environment.
Accommodation is arranged over a thoughtful multi-room layout with three en-suite bedrooms, a formal reception and dining room, a fully fitted kitchen and guest WC. Practical extras include an allocated parking space, porterage and the security of a long lease (share of freehold, approximately 957 years). The location is prime for Central London life: opposite Regent’s Park and within easy reach of St John’s Wood and Primrose Hill amenities and transport links.
Buyers should note the material running costs: a high service charge of around £10,900 per annum and council tax band H (Westminster) will add to ownership costs, and the apartment relies on electricity as the main fuel source. Ground rent is modest at £200 per annum. Overall this is a rare large, park-facing London apartment that suits an owner-occupier seeking space and views or an investor targeting a premium central postcode, provided they budget for notable service and tax charges.
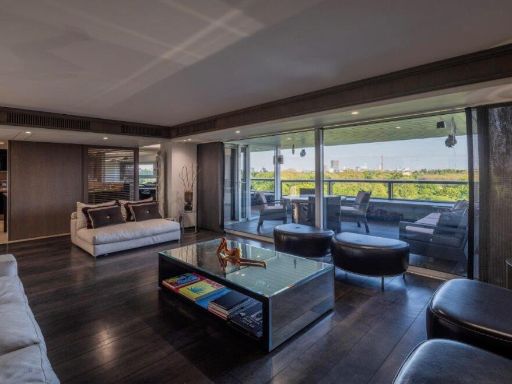 3 bedroom apartment for sale in Park St James, Prince Albert Road, St John's Wood, NW8 — £3,595,000 • 3 bed • 3 bath • 1899 ft²
3 bedroom apartment for sale in Park St James, Prince Albert Road, St John's Wood, NW8 — £3,595,000 • 3 bed • 3 bath • 1899 ft²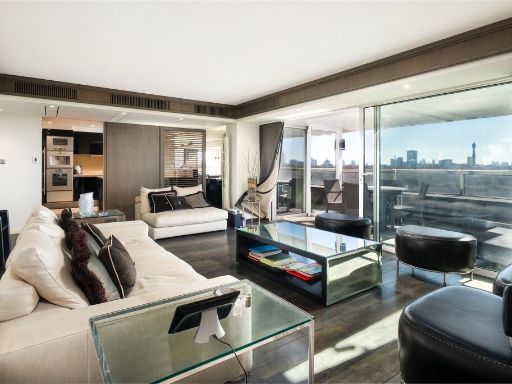 3 bedroom apartment for sale in Park St James, St John's Wood, London, NW8 — £3,950,000 • 3 bed • 3 bath • 1899 ft²
3 bedroom apartment for sale in Park St James, St John's Wood, London, NW8 — £3,950,000 • 3 bed • 3 bath • 1899 ft²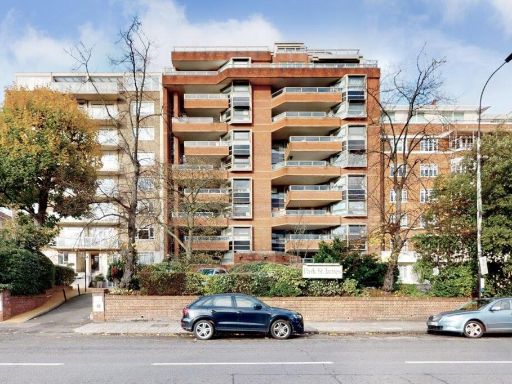 3 bedroom apartment for sale in Park St. James, St. James's Terrace, St John's Wood, NW8 — £2,295,000 • 3 bed • 3 bath • 1981 ft²
3 bedroom apartment for sale in Park St. James, St. James's Terrace, St John's Wood, NW8 — £2,295,000 • 3 bed • 3 bath • 1981 ft²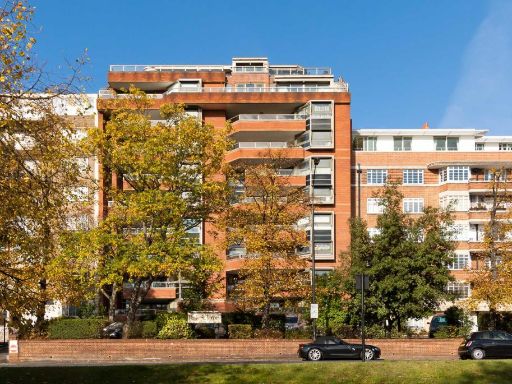 3 bedroom apartment for sale in Park St James, Prince Albert Road, St John's Wood, London, NW8 — £2,495,000 • 3 bed • 3 bath • 1363 ft²
3 bedroom apartment for sale in Park St James, Prince Albert Road, St John's Wood, London, NW8 — £2,495,000 • 3 bed • 3 bath • 1363 ft²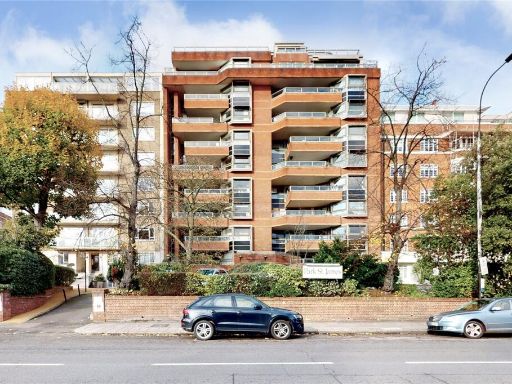 3 bedroom flat for sale in Park St. James, St. James's Terrace, London, NW8 — £2,395,000 • 3 bed • 3 bath • 2035 ft²
3 bedroom flat for sale in Park St. James, St. James's Terrace, London, NW8 — £2,395,000 • 3 bed • 3 bath • 2035 ft²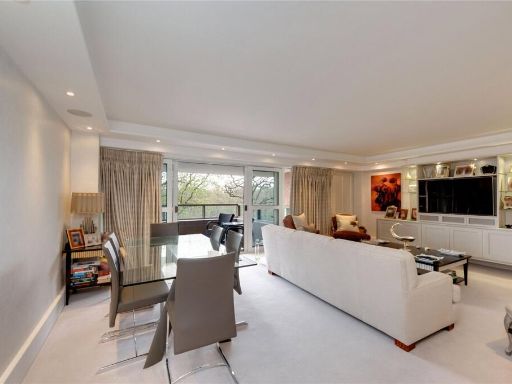 2 bedroom apartment for sale in Park St James, Prince Albert Road, London, NW8 — £2,300,000 • 2 bed • 2 bath • 1374 ft²
2 bedroom apartment for sale in Park St James, Prince Albert Road, London, NW8 — £2,300,000 • 2 bed • 2 bath • 1374 ft²