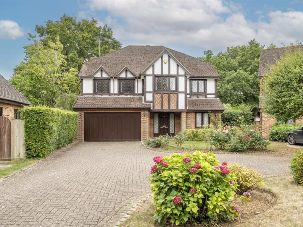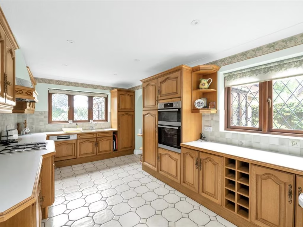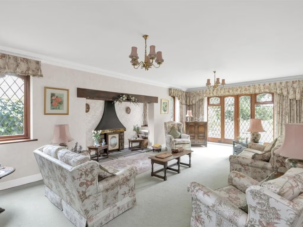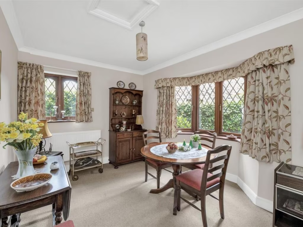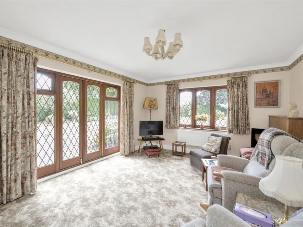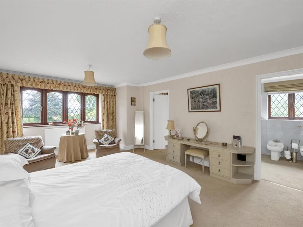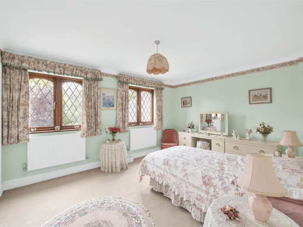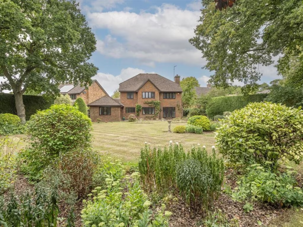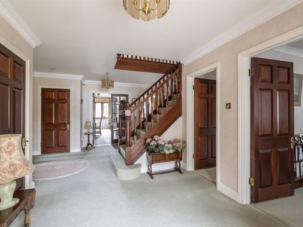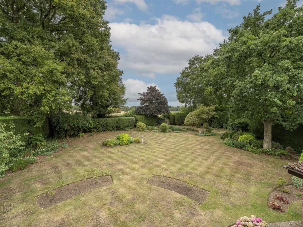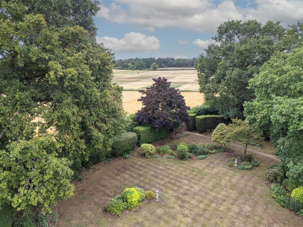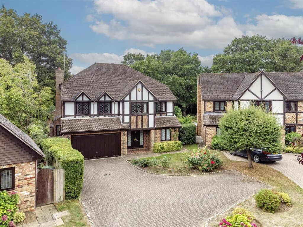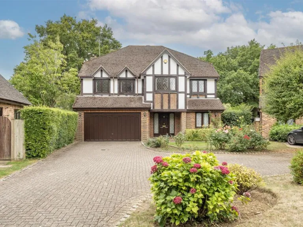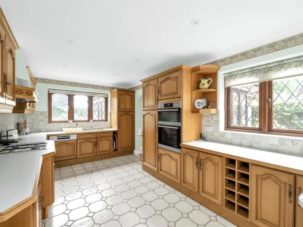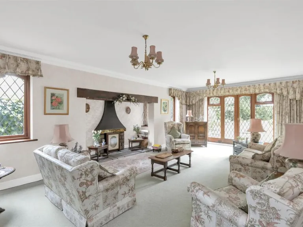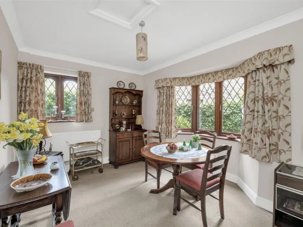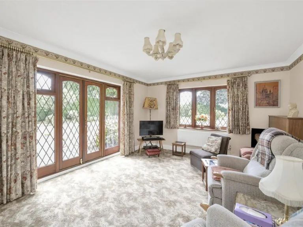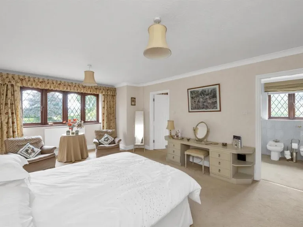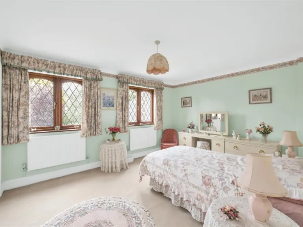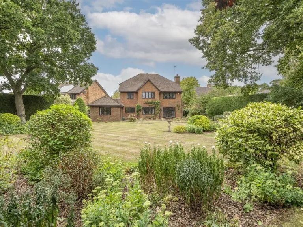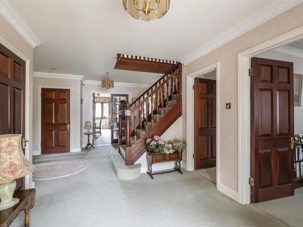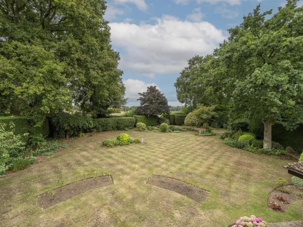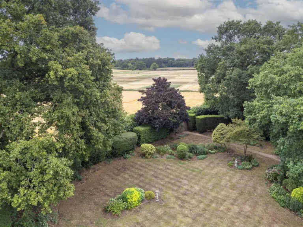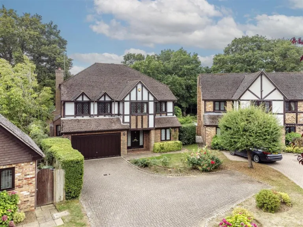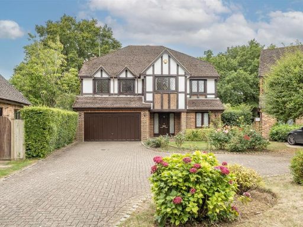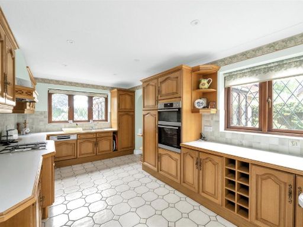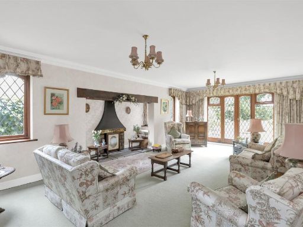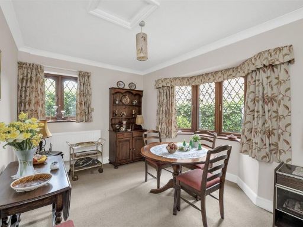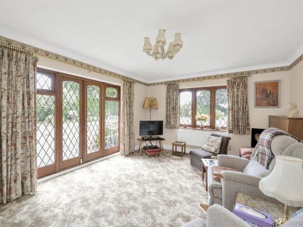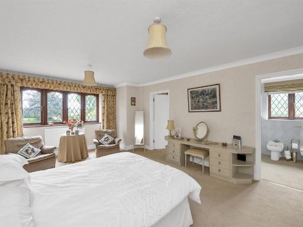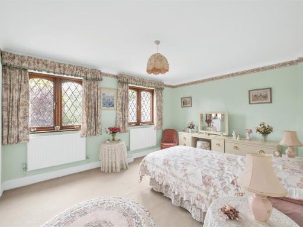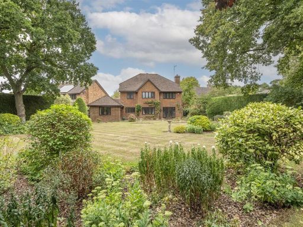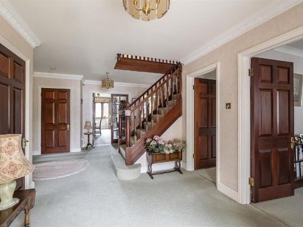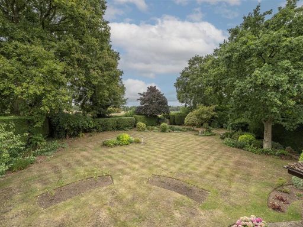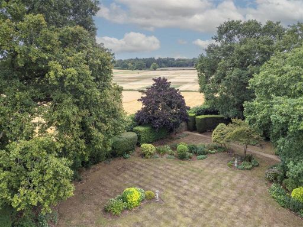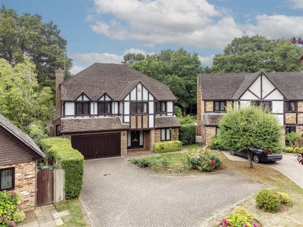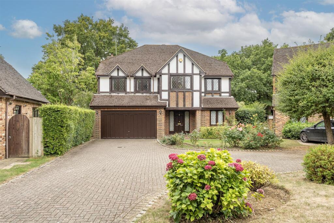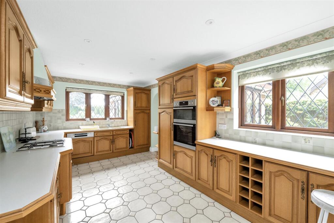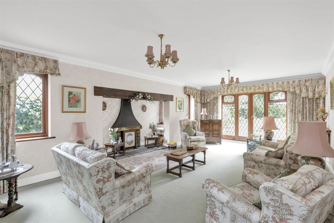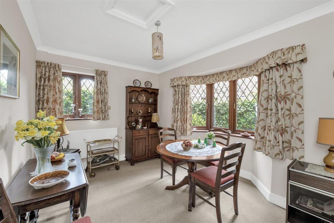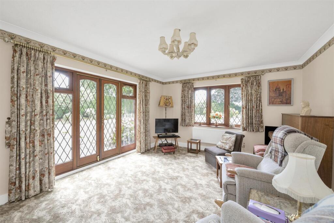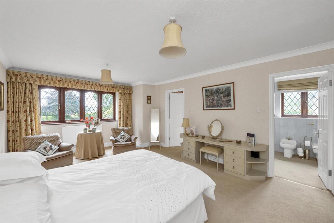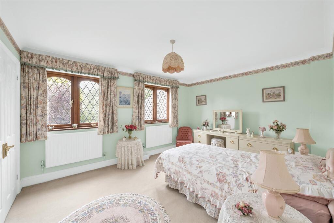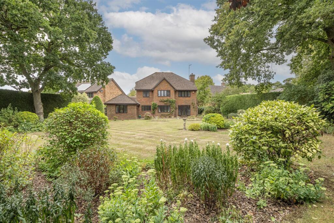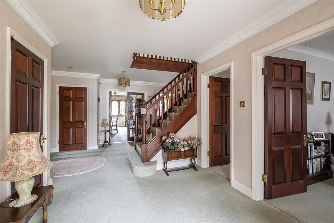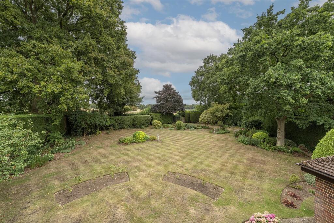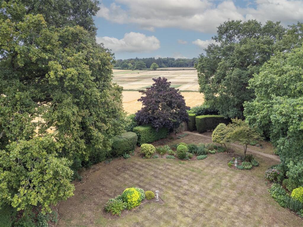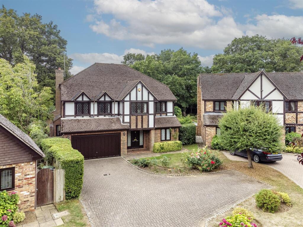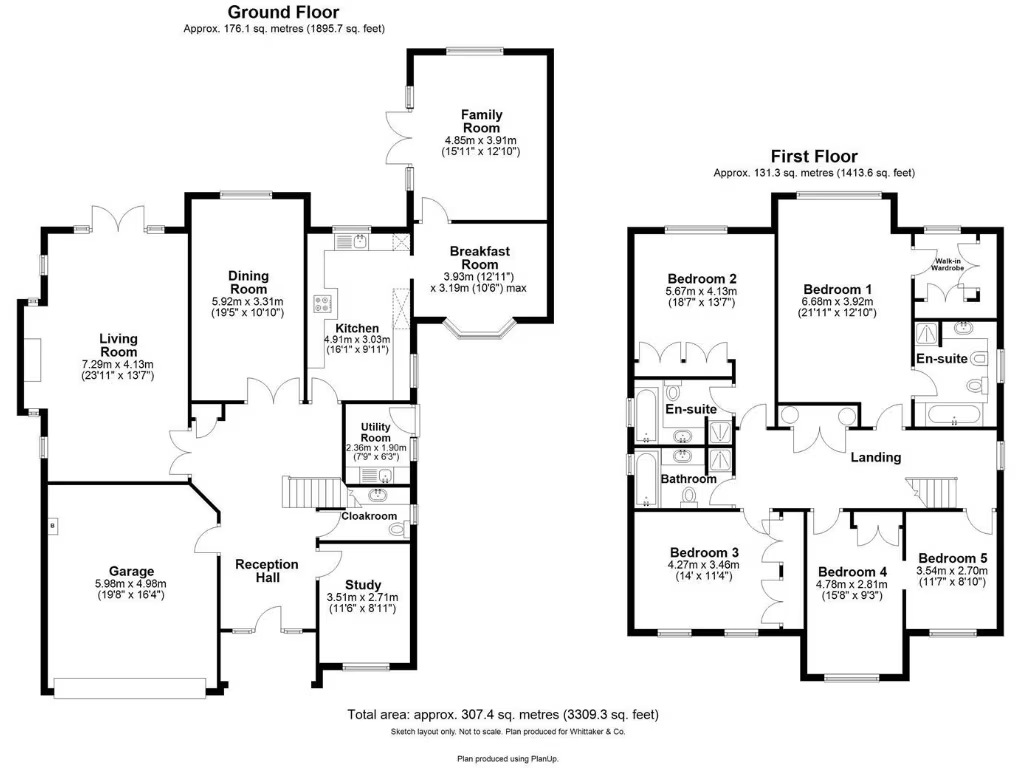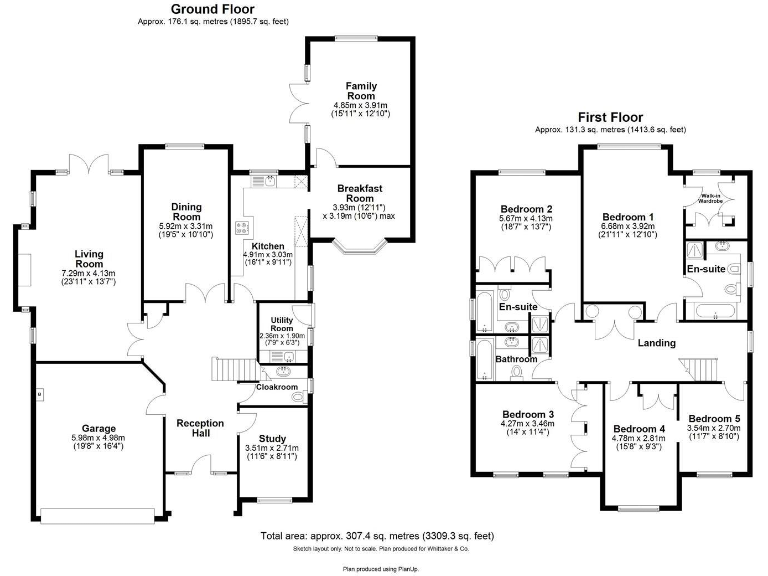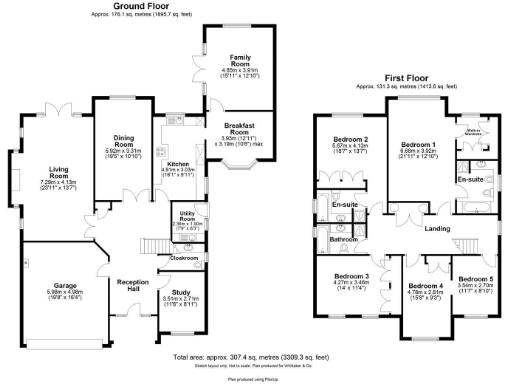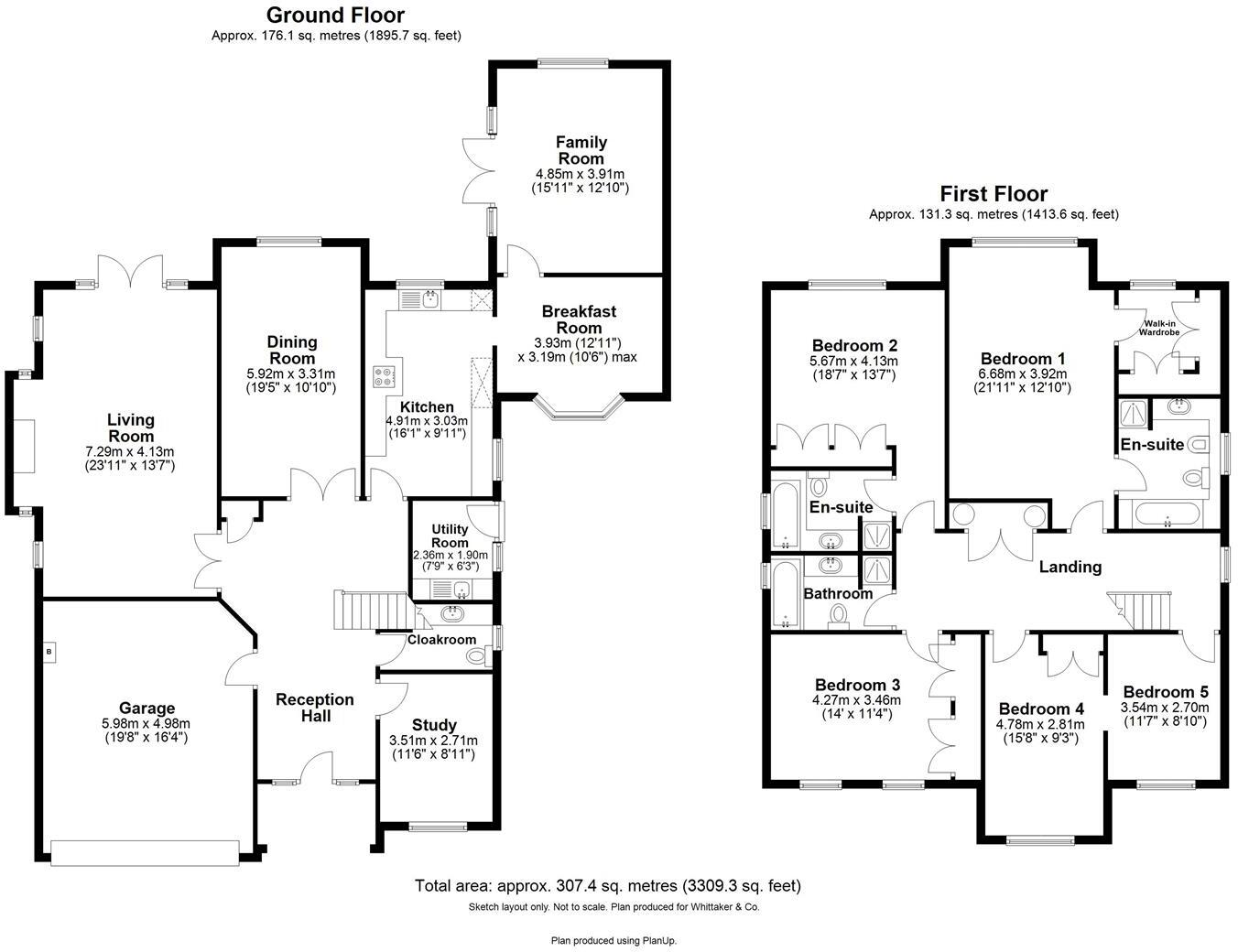Summary - 3, Badingham Drive AL5 2DA
5 bed 3 bath Detached
Substantial Tudor-style five-bedroom house on a large south-facing plot, close to top schools..
Spacious circa 3,310 sq ft across two storeys with versatile reception rooms
Large south-facing garden over 150 ft; mature planting and good privacy
Generous 0.43-acre plot with scope to extend (STPP)
Five bedrooms; two principal en-suites and walk-in wardrobe
Integral double garage and wide driveway for multiple vehicles
1980s kitchen — dated and in need of modernisation
Council Tax Band H — very expensive running costs
Constructed 1983–1990; expect typical maintenance and updating
Set within the heart of The Avenues and backing onto Rothamsted Park, this substantial five-bedroom detached house offers spacious, well-proportioned accommodation across circa 3,310 sq ft. The property sits on a mature 0.43-acre south-facing plot with a garden over 150 ft long, established planting and a wide driveway leading to an integral double garage — ideal for an active family who value outdoor space and proximity to excellent schools.
Internally the layout is generous and versatile: a large living room, formal dining room, family room, study, breakfast room and utility provide flexible living zones. Two principal bedrooms have en-suite facilities and a walk-in wardrobe; other bedrooms are generous in size. The home retains Tudor Revival character externally and offers clear potential to improve and extend subject to planning permission (STPP), making it attractive to buyers wanting to personalise and add value.
Buyers should note some practical updating is required. The kitchen dates from the 1980s and would benefit from modernisation; there is double glazing of unknown install date and the boiler/radiator heating is mains gas. Council Tax Band H reflects higher running costs. The house was constructed in the 1980s, so prospective purchasers should expect typical maintenance and possible modernisation throughout.
This property suits families seeking space, gardens and strong local schools, or buyers wanting a characterful home with scope to modernise and extend in one of Harpenden’s most sought-after streets. Viewing is recommended to appreciate the scale, plot and development potential.
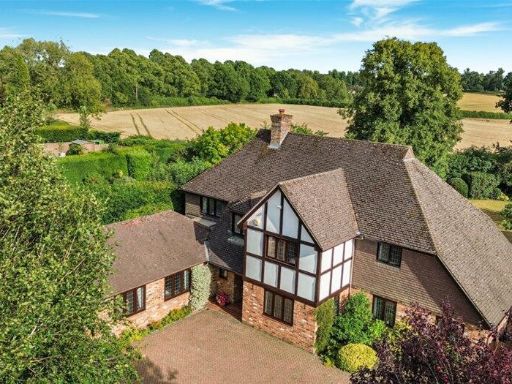 5 bedroom house for sale in Park Avenue South, Harpenden, AL5 — £2,999,950 • 5 bed • 3 bath • 3600 ft²
5 bedroom house for sale in Park Avenue South, Harpenden, AL5 — £2,999,950 • 5 bed • 3 bath • 3600 ft²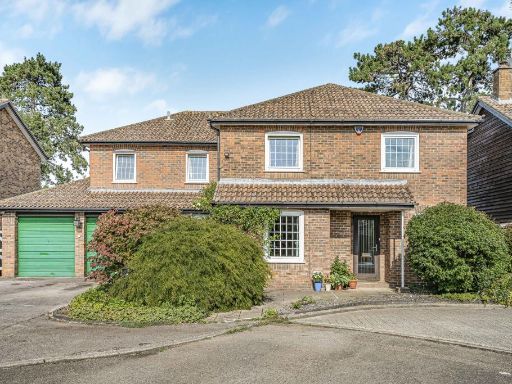 5 bedroom detached house for sale in Hartwell Gardens, Harpenden, Hertfordshire, AL5 — £1,700,000 • 5 bed • 2 bath • 2627 ft²
5 bedroom detached house for sale in Hartwell Gardens, Harpenden, Hertfordshire, AL5 — £1,700,000 • 5 bed • 2 bath • 2627 ft²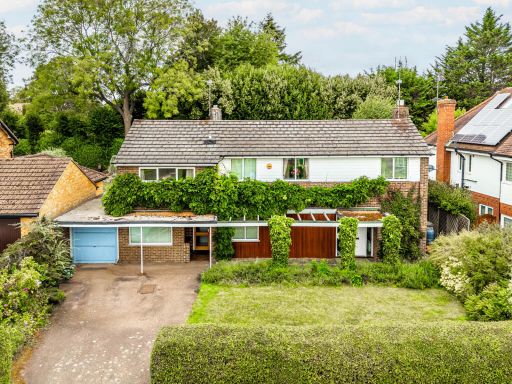 4 bedroom detached house for sale in Orchard Avenue, Harpenden, Hertfordshire, AL5 — £2,250,000 • 4 bed • 2 bath • 2017 ft²
4 bedroom detached house for sale in Orchard Avenue, Harpenden, Hertfordshire, AL5 — £2,250,000 • 4 bed • 2 bath • 2017 ft²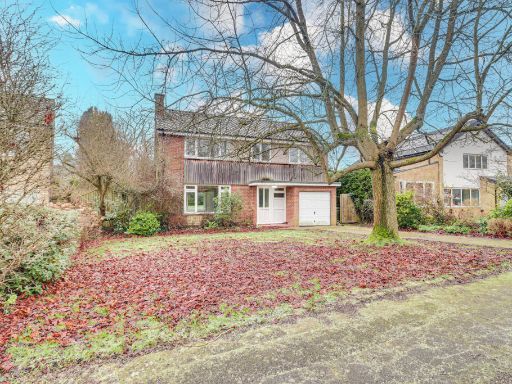 4 bedroom detached house for sale in Barns Dene, Harpenden, AL5 — £1,100,000 • 4 bed • 1 bath • 1227 ft²
4 bedroom detached house for sale in Barns Dene, Harpenden, AL5 — £1,100,000 • 4 bed • 1 bath • 1227 ft²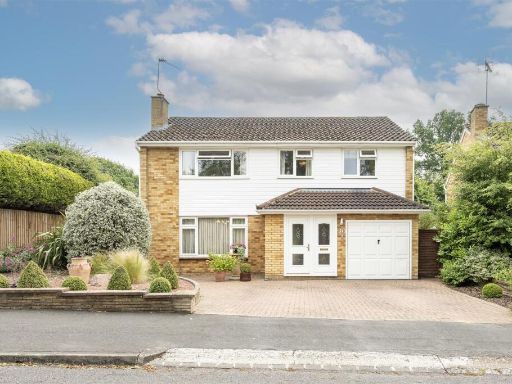 4 bedroom detached house for sale in Aldwick Road, Harpenden, AL5 — £1,295,000 • 4 bed • 2 bath • 1955 ft²
4 bedroom detached house for sale in Aldwick Road, Harpenden, AL5 — £1,295,000 • 4 bed • 2 bath • 1955 ft²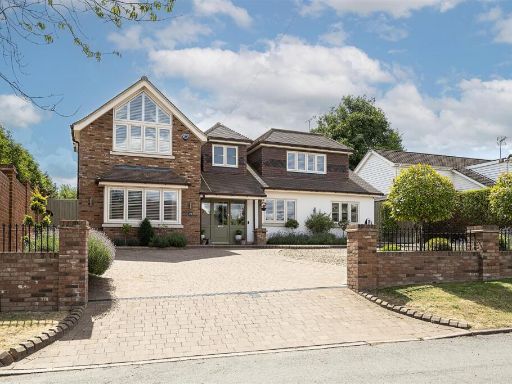 5 bedroom detached house for sale in Townsend Lane, Harpenden, AL5 — £2,250,000 • 5 bed • 4 bath • 3039 ft²
5 bedroom detached house for sale in Townsend Lane, Harpenden, AL5 — £2,250,000 • 5 bed • 4 bath • 3039 ft²