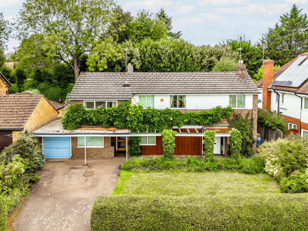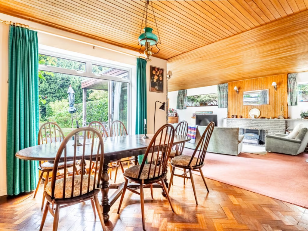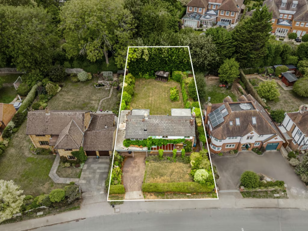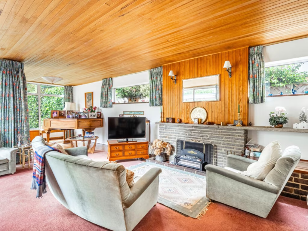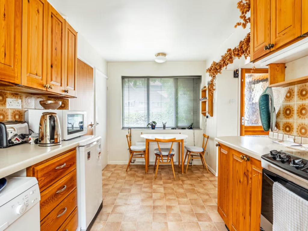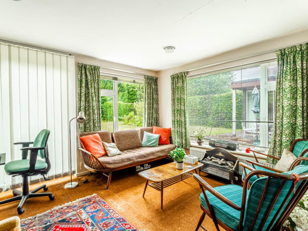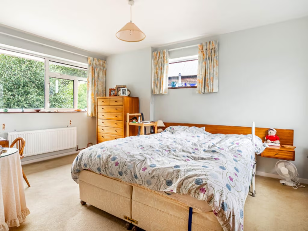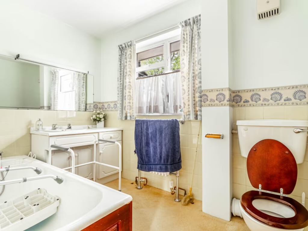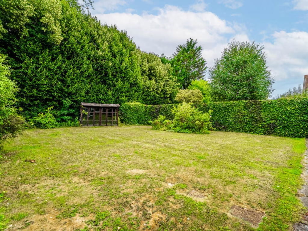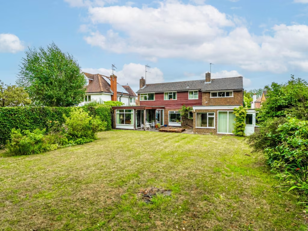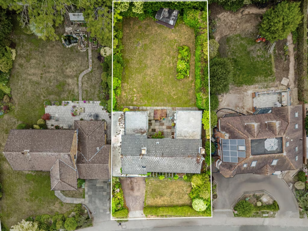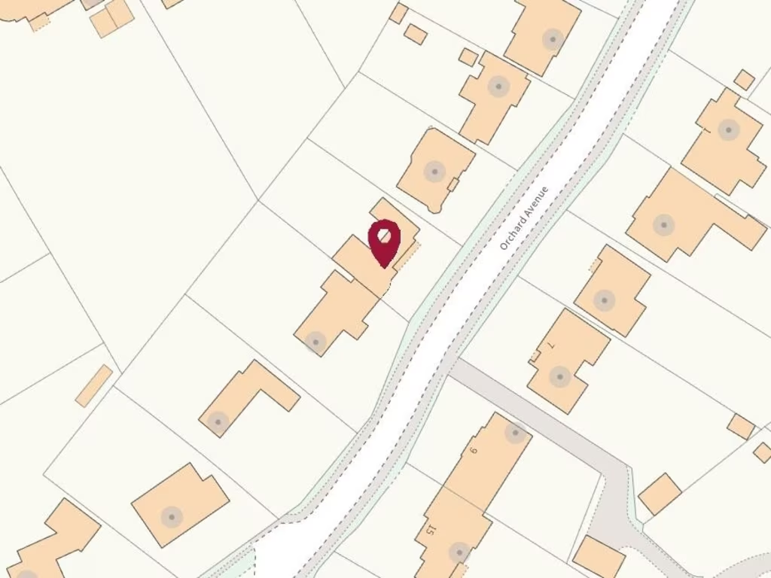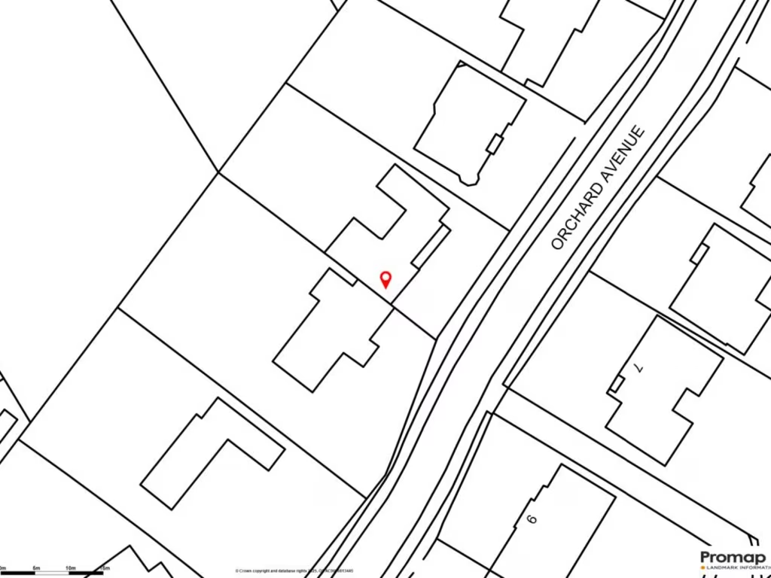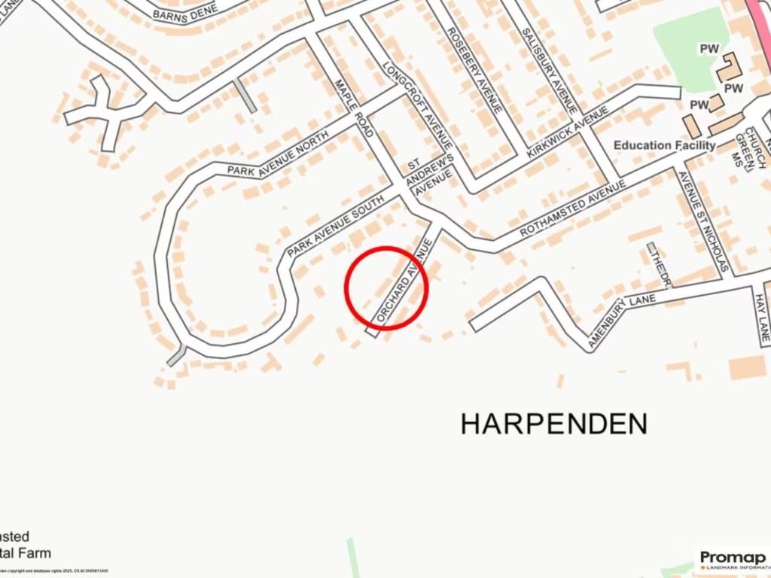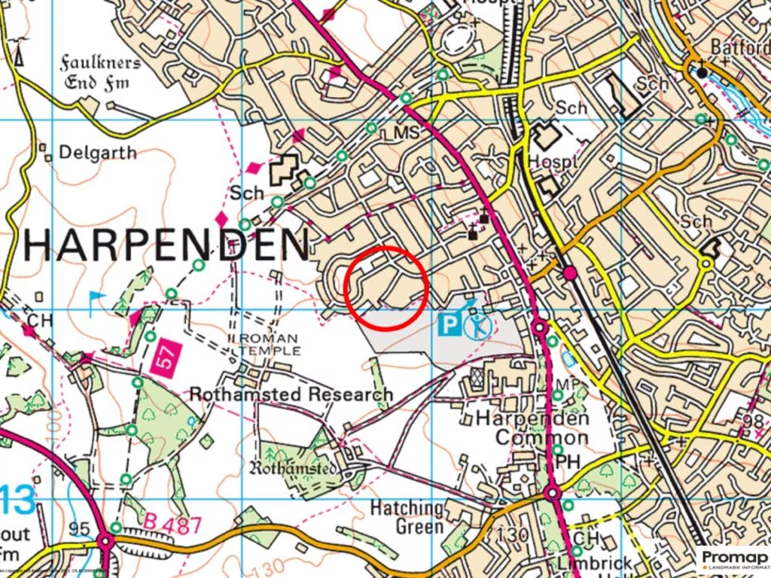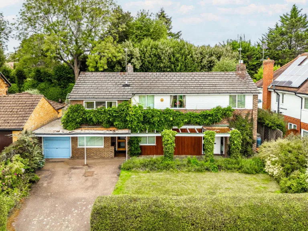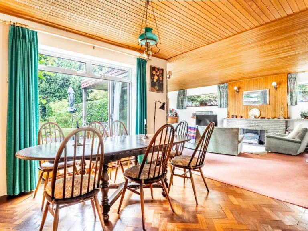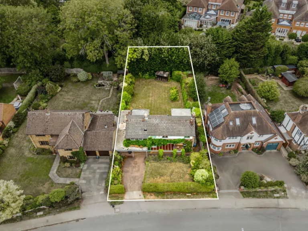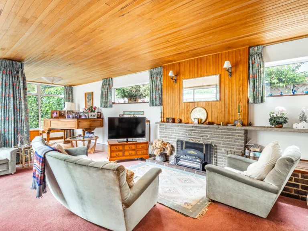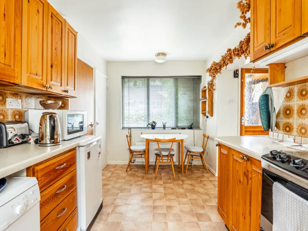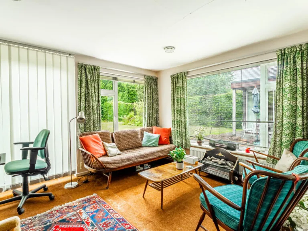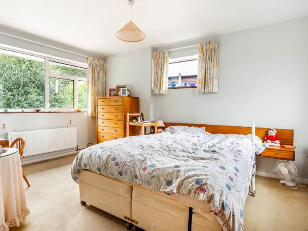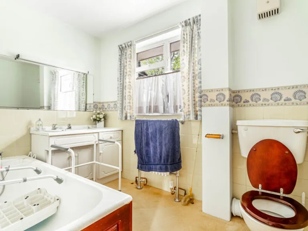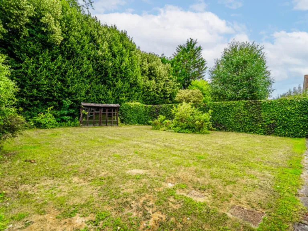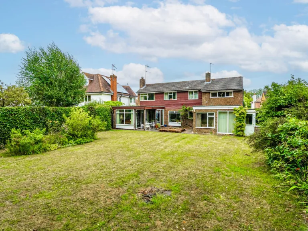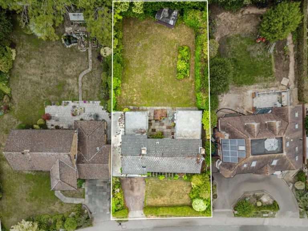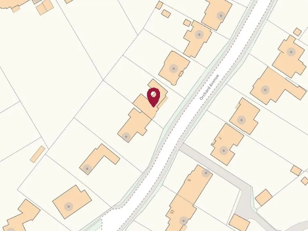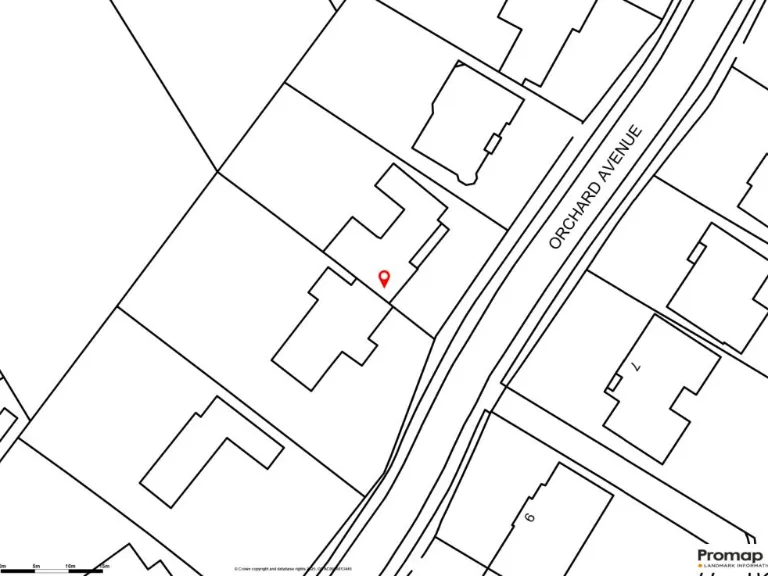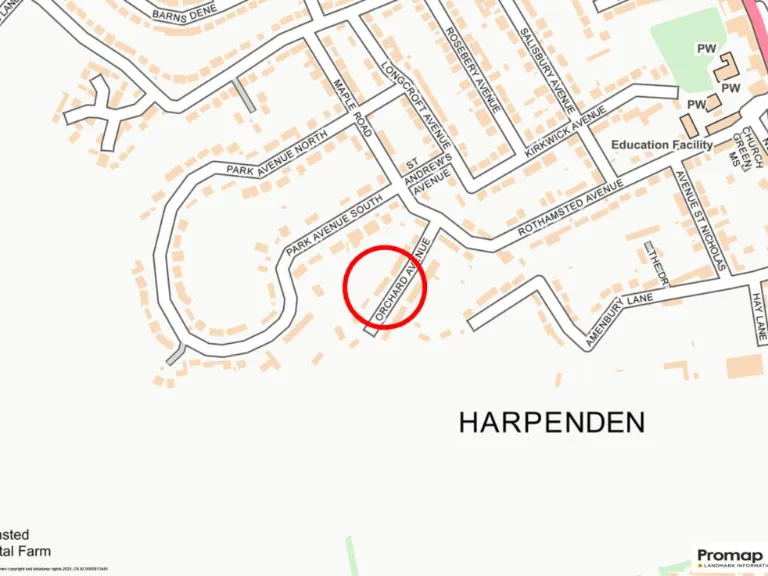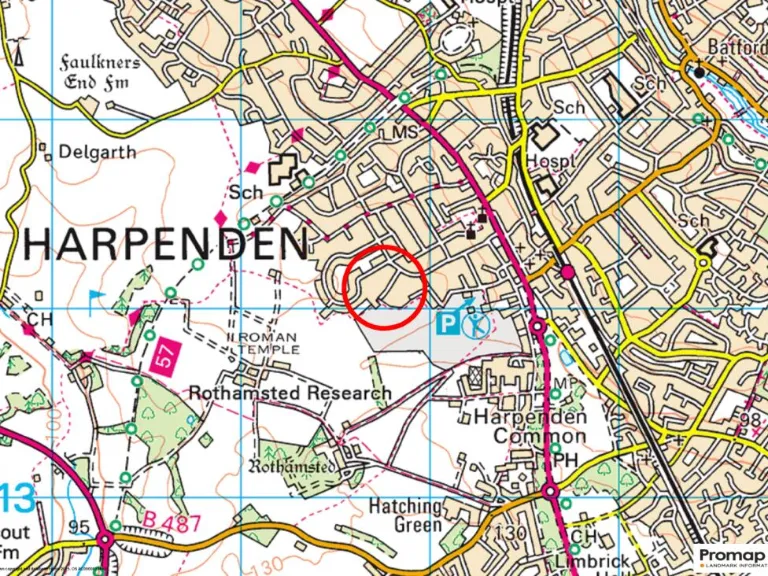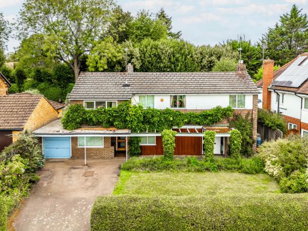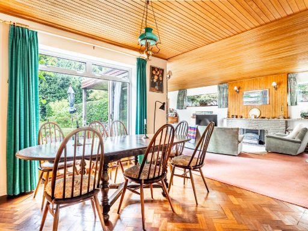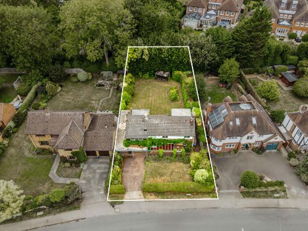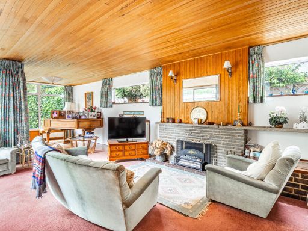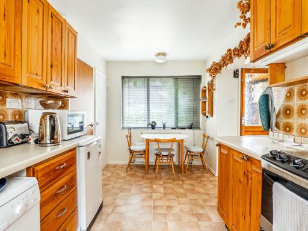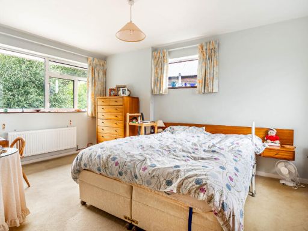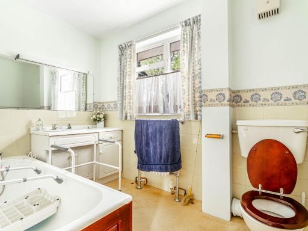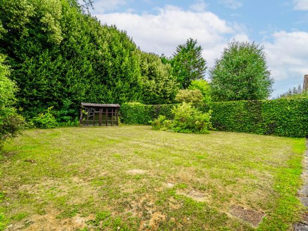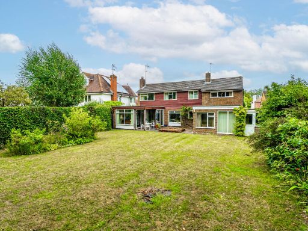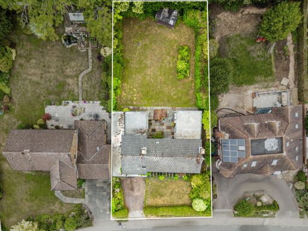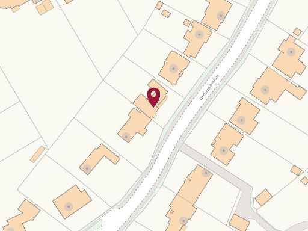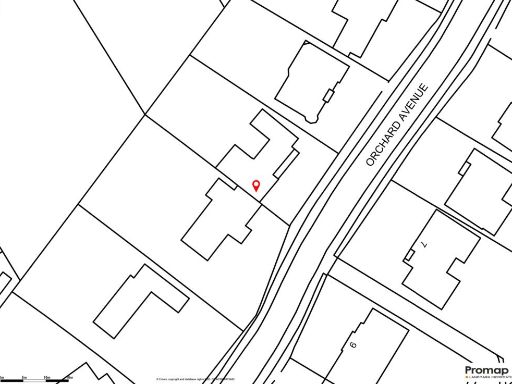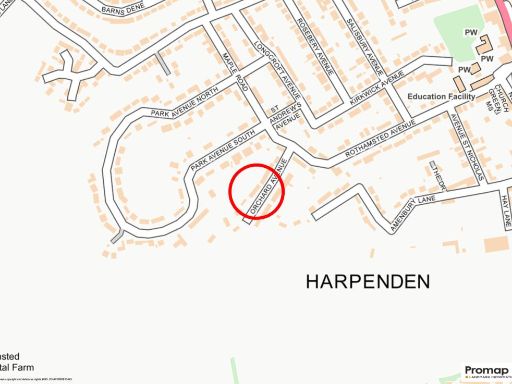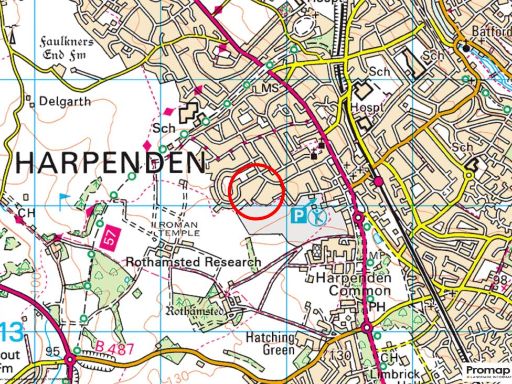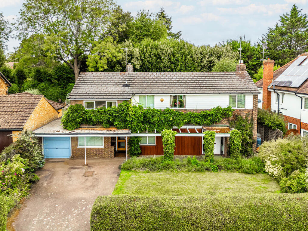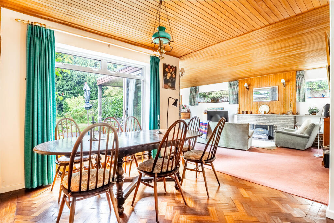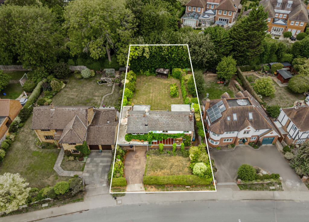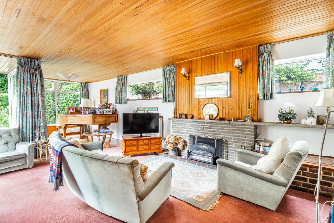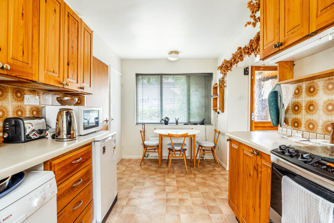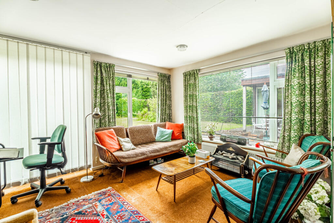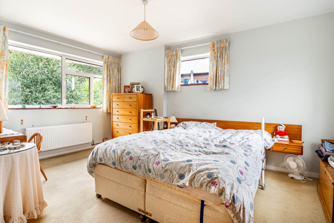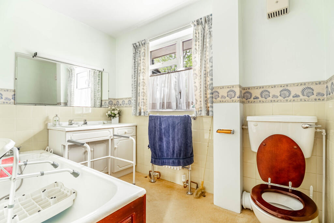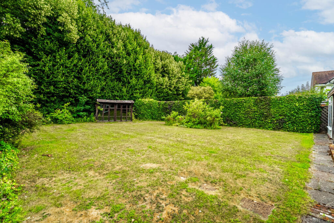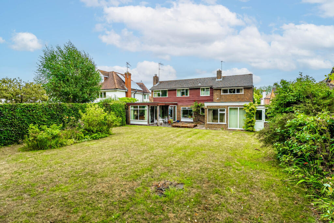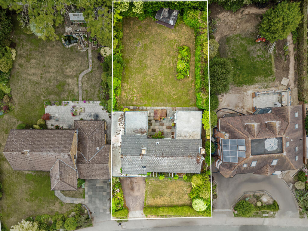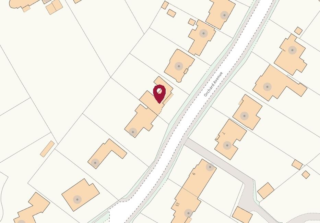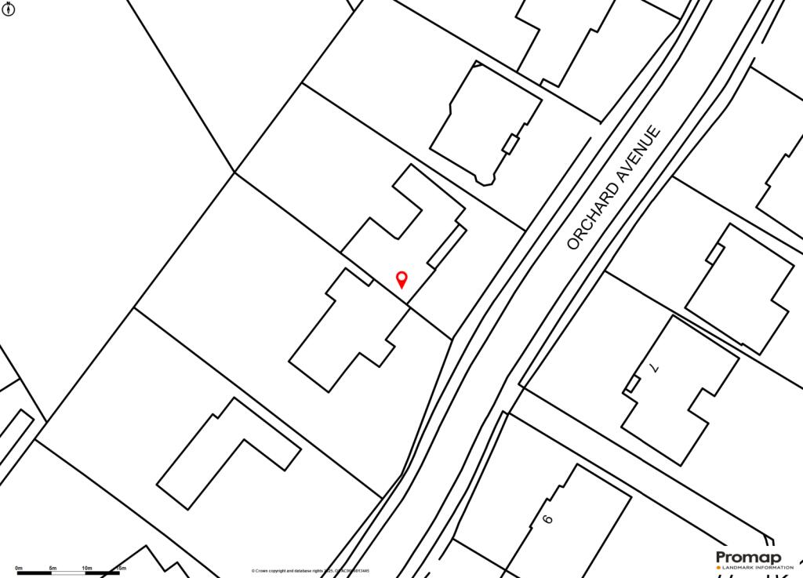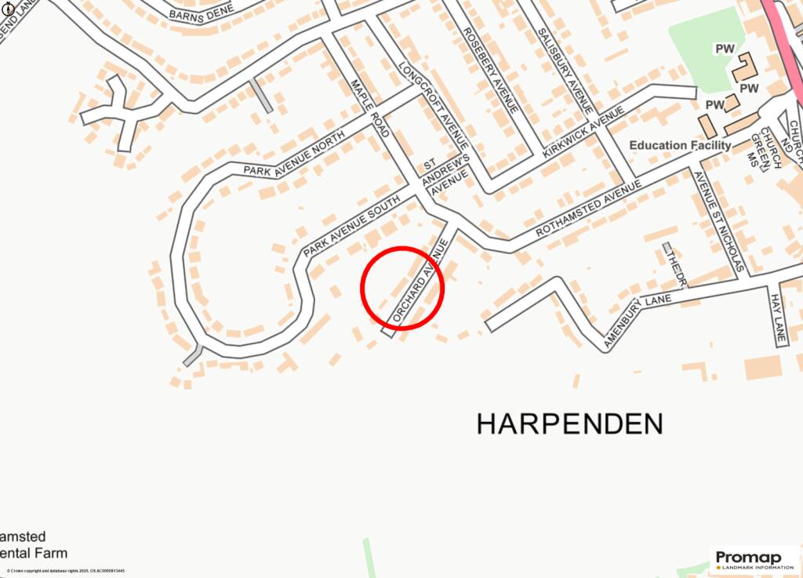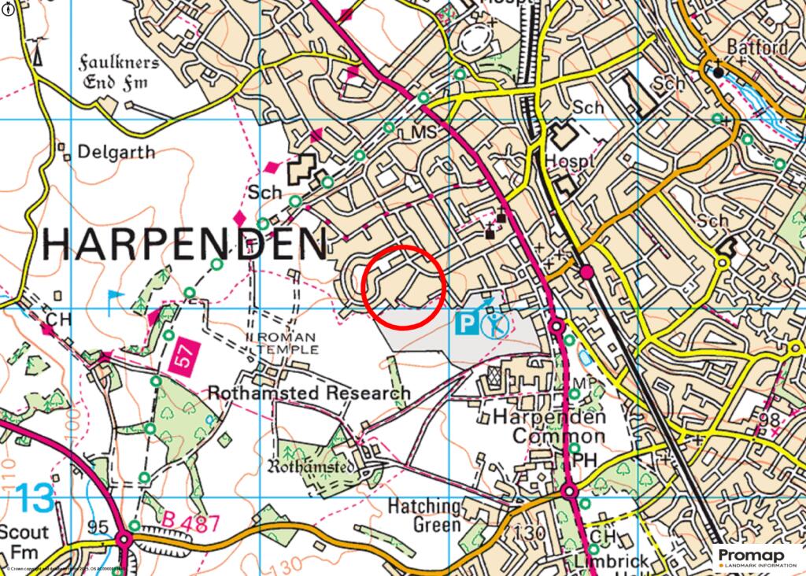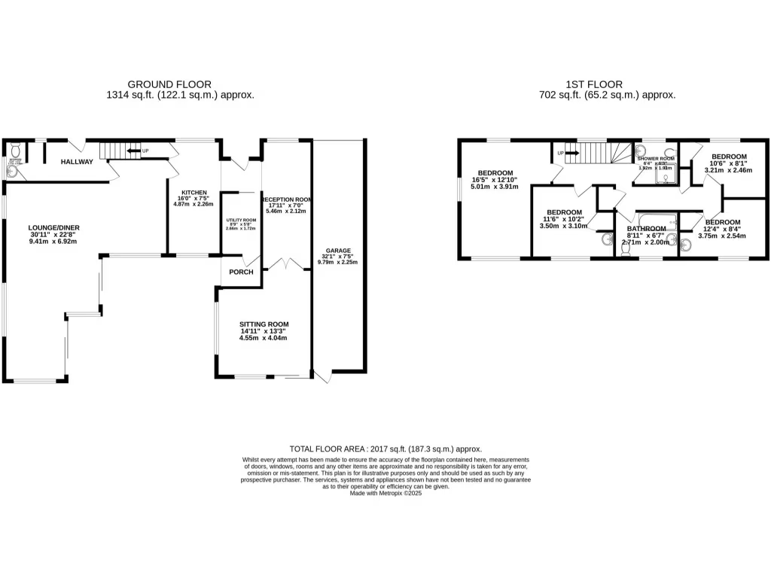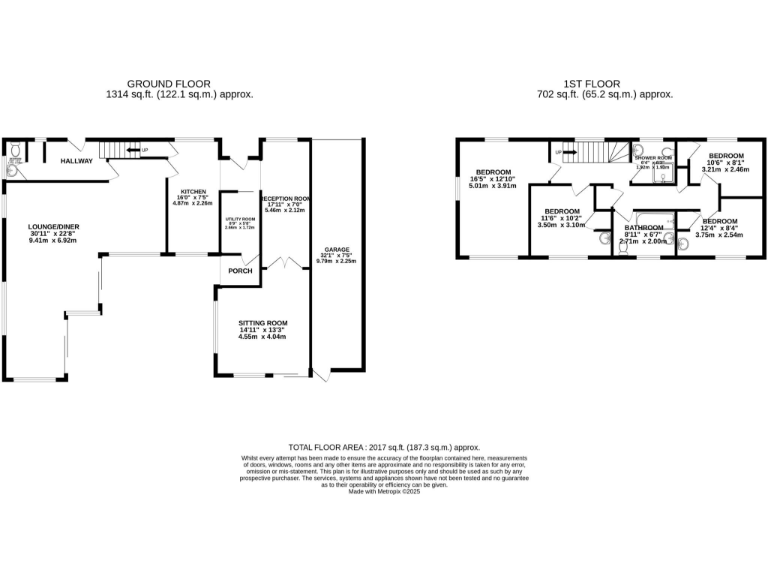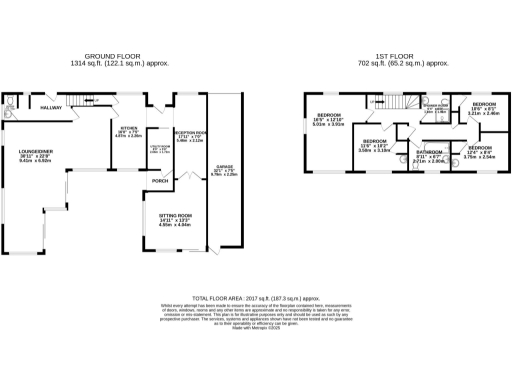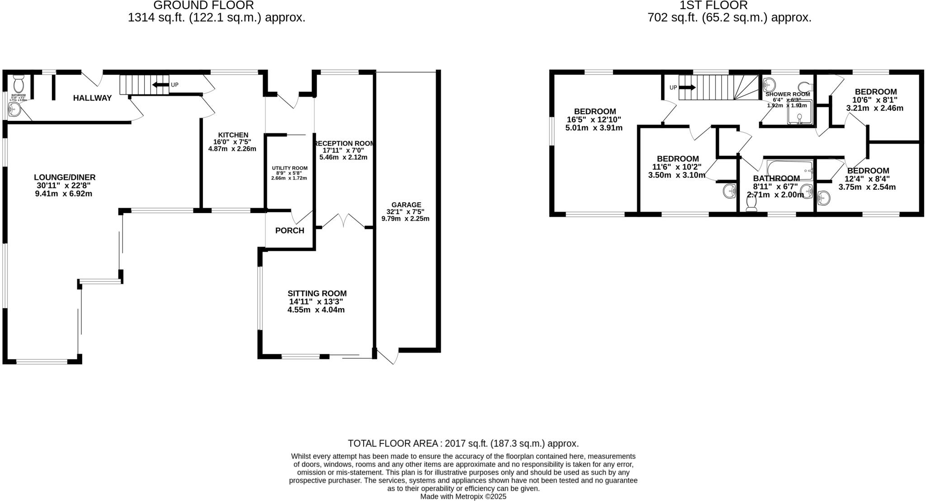Summary - Orchard Avenue, Harpenden, Hertfordshire, AL5 AL5 2DP
4 bed 2 bath Detached
Large private plot in Harpenden — scope to modernise or redevelop (STPP)..
Four double bedrooms across the first floor, versatile ground-floor room available
Over 2,000 sq ft of internal space, including a 30ft lounge/diner
Private, mature south-facing rear garden on a level 0.27-acre plot
Integral double garage over 32ft plus long driveway parking
Located on a sought-after private road in affluent Harpenden
Chain free; opportunity to create bespoke replacement home (STPP)
1960s construction likely needs modernisation or refurbishment throughout
Council tax described as quite expensive; budget for running and upgrade costs
Set back on one of Harpenden’s most prestigious private roads, this substantial four-bedroom detached house sits on a level plot of approximately 0.27 acres. With over 2,000 sq ft of accommodation, a 30ft lounge/diner, separate sitting room and a large kitchen with utility, the layout already suits family life while offering scope to improve and personalise.
The mature, south-facing rear garden is private and generous, ideal for children, pets and outdoor entertaining. A long driveway and an integral double garage (over 32ft) provide ample parking and storage. Chain free sale increases flexibility for buyers ready to move quickly.
The property dates from the 1960s and, while well-proportioned, will benefit from modernisation throughout. There is clear potential to reconfigure or replace the existing house and create a bespoke new home subject to planning permission (STPP). Buyers should budget for refurbishment or redevelopment costs.
Practical positives include no flood risk, excellent mobile and fast broadband, very low local crime and easy access to several highly regarded primary and secondary schools. Note that council tax is described as quite expensive; running costs and any renovation expenses should be factored into purchase plans.
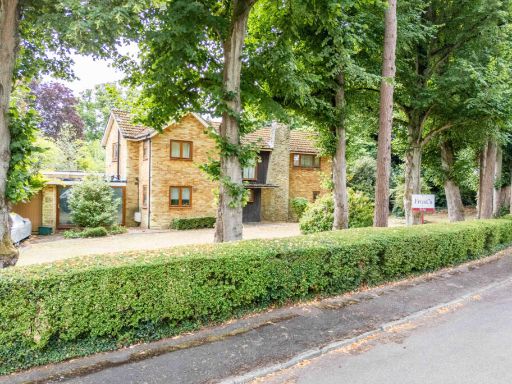 5 bedroom detached house for sale in Park Avenue North, Harpenden, Hertfordshire, AL5 — £3,000,000 • 5 bed • 2 bath • 2219 ft²
5 bedroom detached house for sale in Park Avenue North, Harpenden, Hertfordshire, AL5 — £3,000,000 • 5 bed • 2 bath • 2219 ft²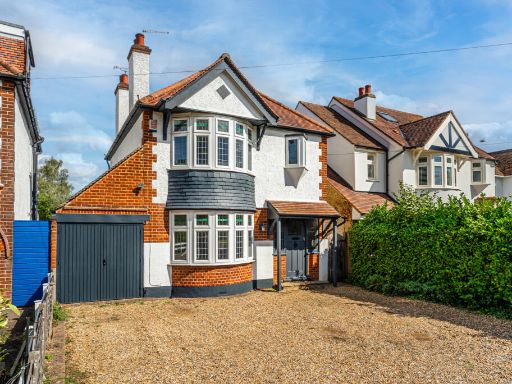 3 bedroom detached house for sale in Harpenden Road, St. Albans, Hertfordshire, AL3 — £1,000,000 • 3 bed • 2 bath • 1260 ft²
3 bedroom detached house for sale in Harpenden Road, St. Albans, Hertfordshire, AL3 — £1,000,000 • 3 bed • 2 bath • 1260 ft²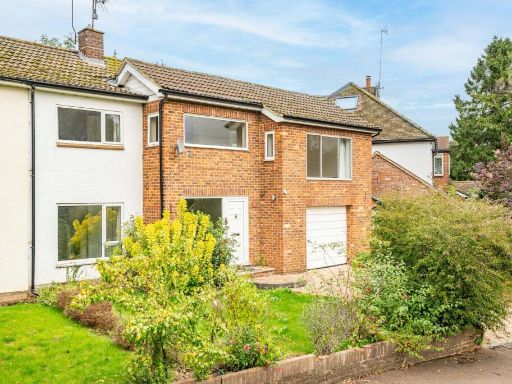 4 bedroom semi-detached house for sale in Lower Luton Road, Wheathampstead, St. Albans, Hertfordshire, AL4 — £600,000 • 4 bed • 3 bath • 1905 ft²
4 bedroom semi-detached house for sale in Lower Luton Road, Wheathampstead, St. Albans, Hertfordshire, AL4 — £600,000 • 4 bed • 3 bath • 1905 ft²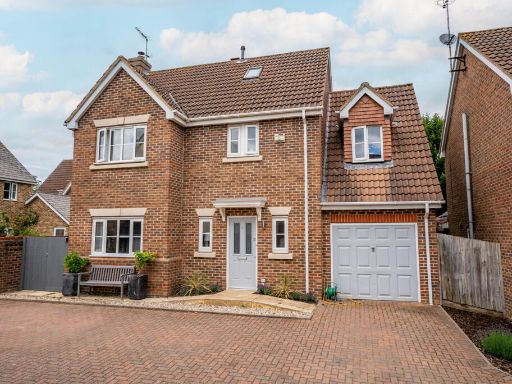 5 bedroom detached house for sale in Dawes Lane, Wheathampstead, St. Albans, Hertfordshire, AL4 — £1,125,000 • 5 bed • 3 bath • 1861 ft²
5 bedroom detached house for sale in Dawes Lane, Wheathampstead, St. Albans, Hertfordshire, AL4 — £1,125,000 • 5 bed • 3 bath • 1861 ft²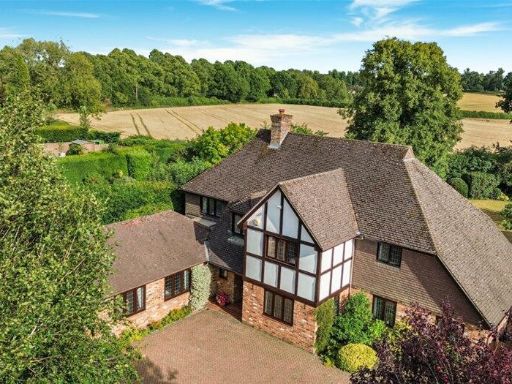 5 bedroom house for sale in Park Avenue South, Harpenden, AL5 — £2,999,950 • 5 bed • 3 bath • 3600 ft²
5 bedroom house for sale in Park Avenue South, Harpenden, AL5 — £2,999,950 • 5 bed • 3 bath • 3600 ft²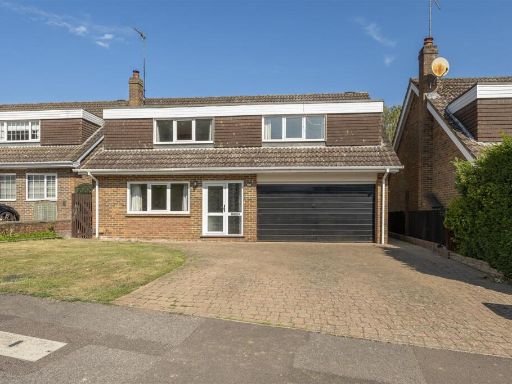 4 bedroom detached house for sale in How Field, Harpenden, AL5 — £1,250,000 • 4 bed • 2 bath • 2041 ft²
4 bedroom detached house for sale in How Field, Harpenden, AL5 — £1,250,000 • 4 bed • 2 bath • 2041 ft²