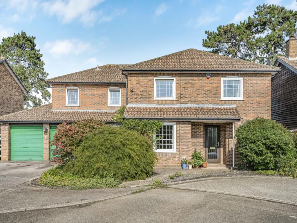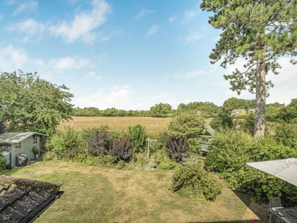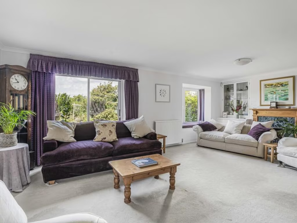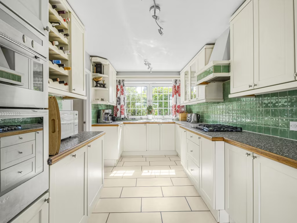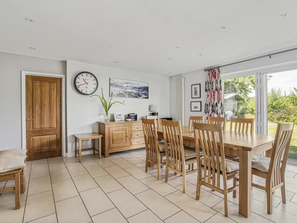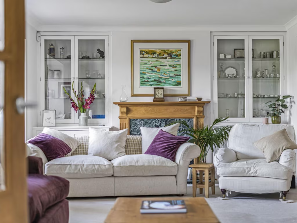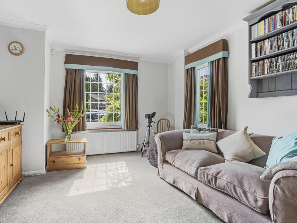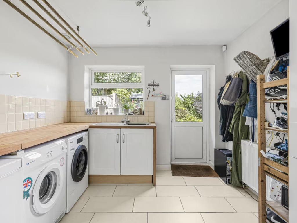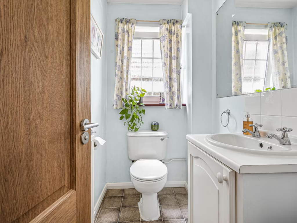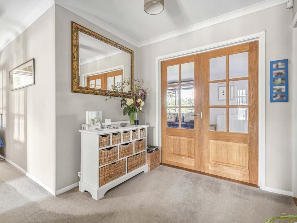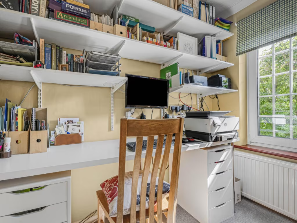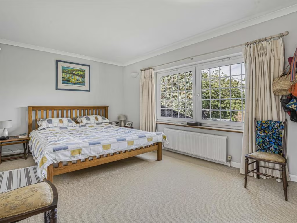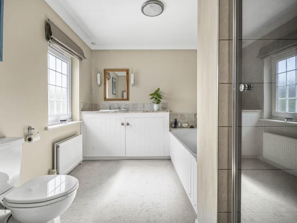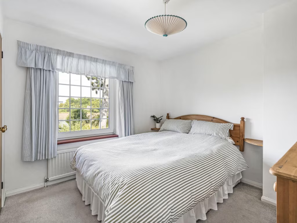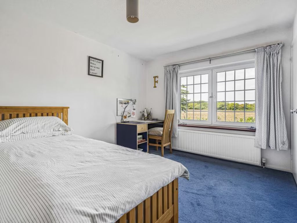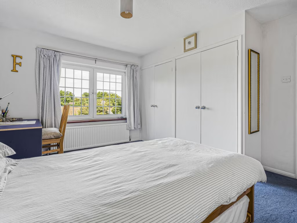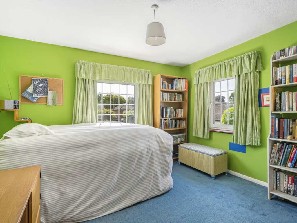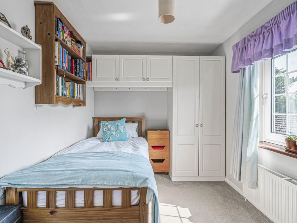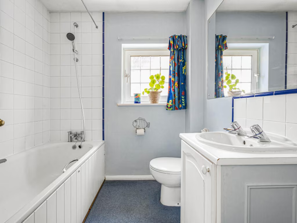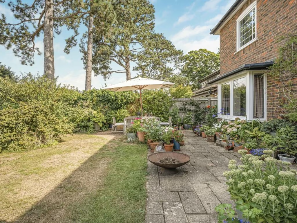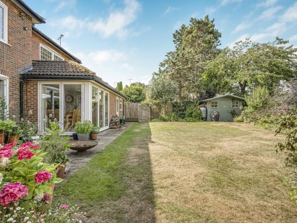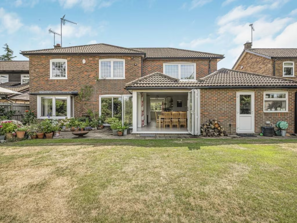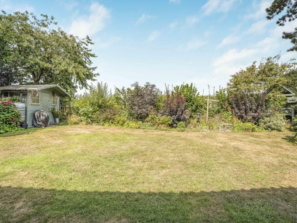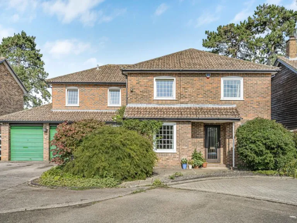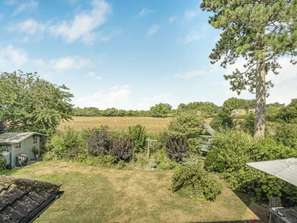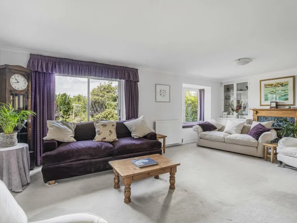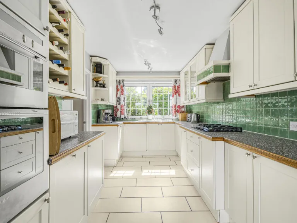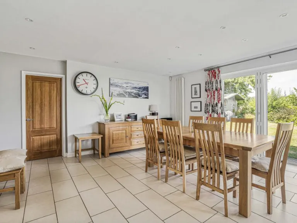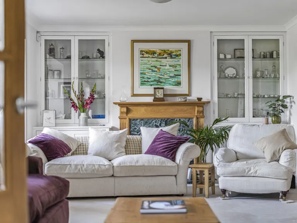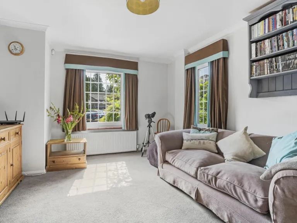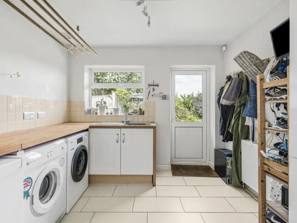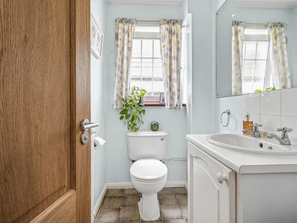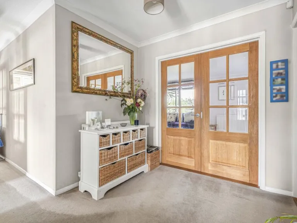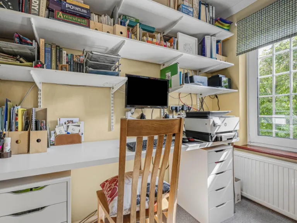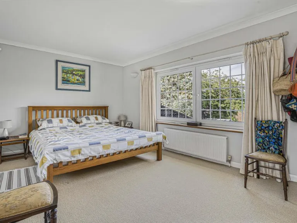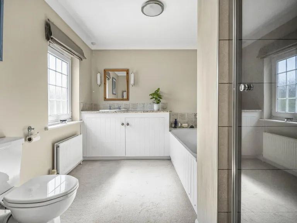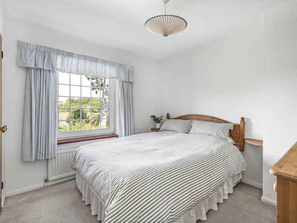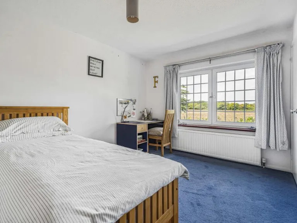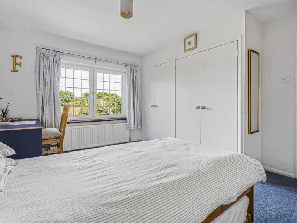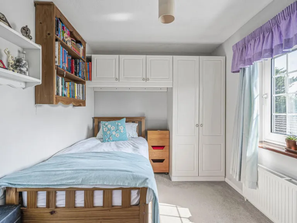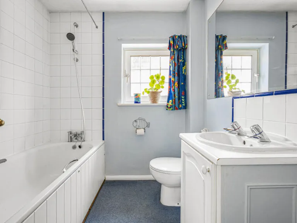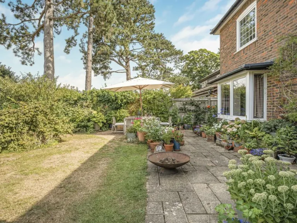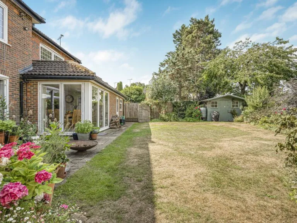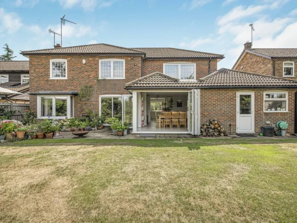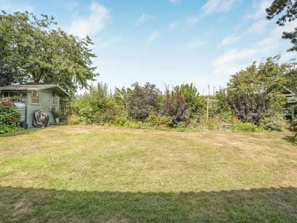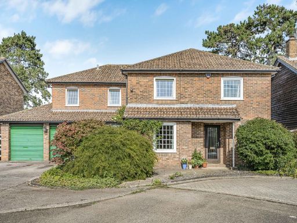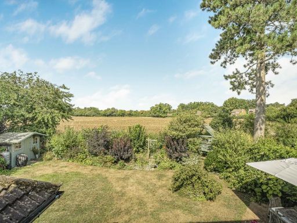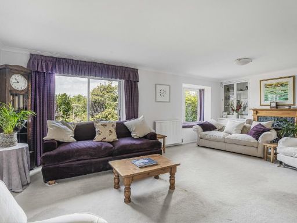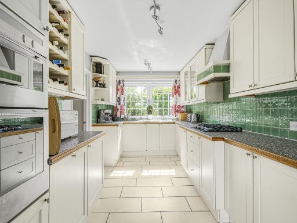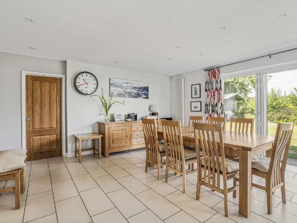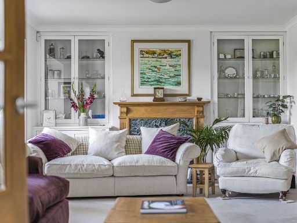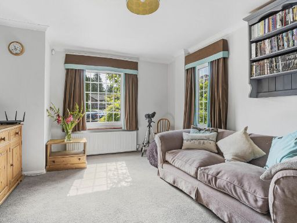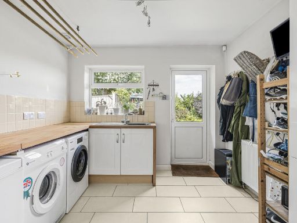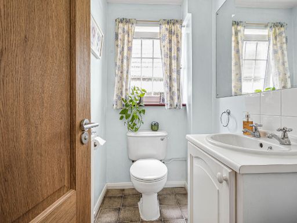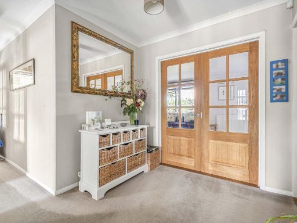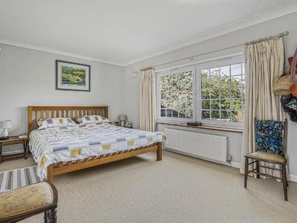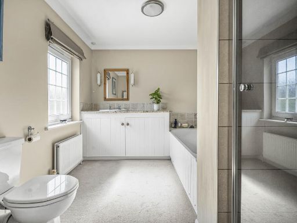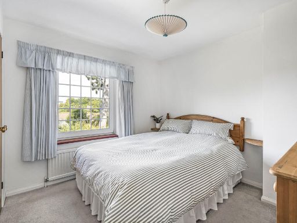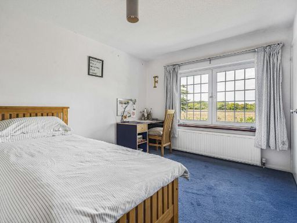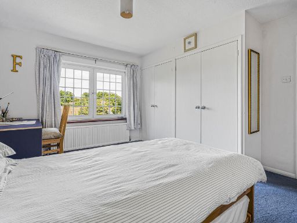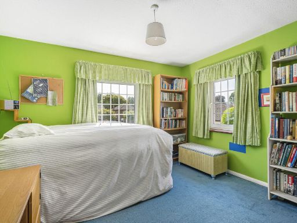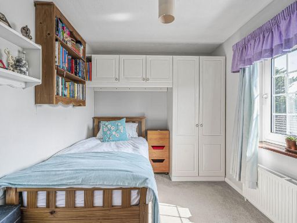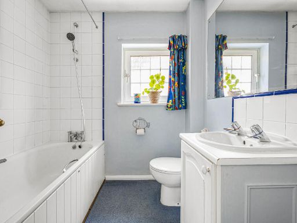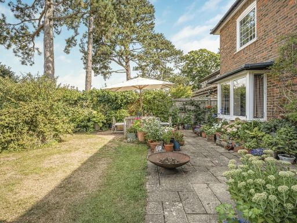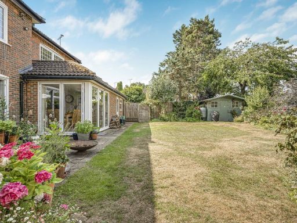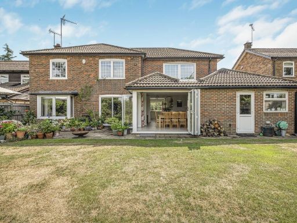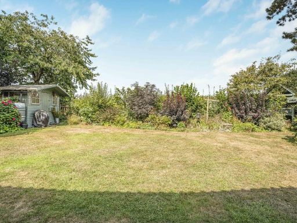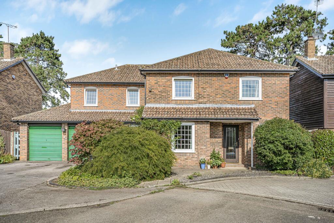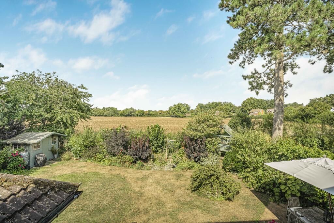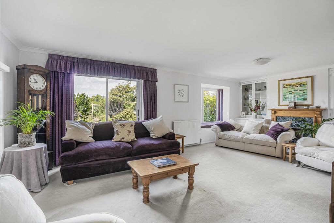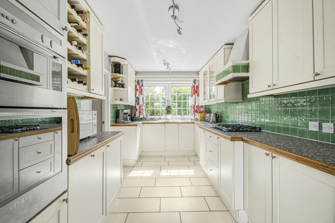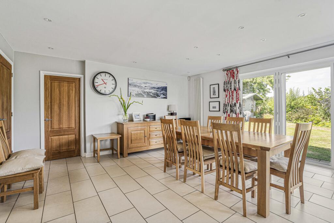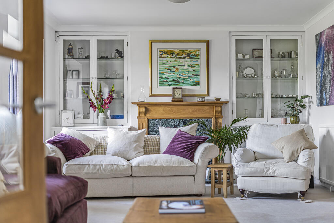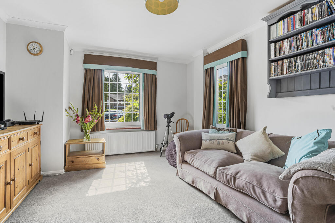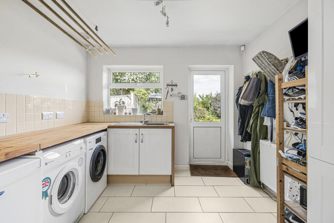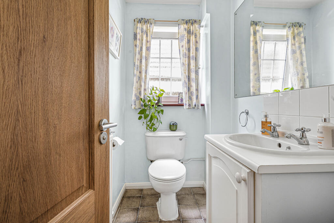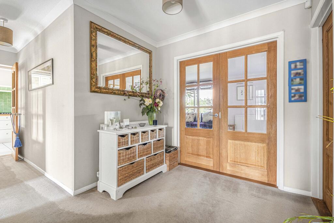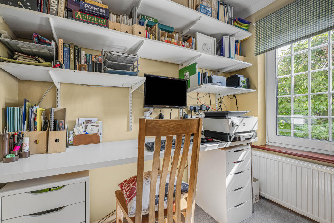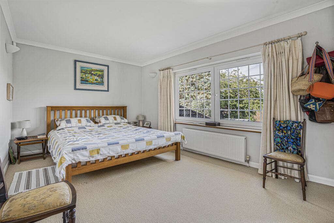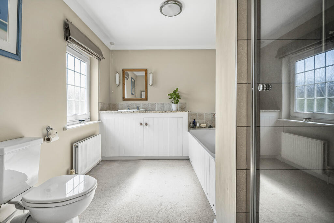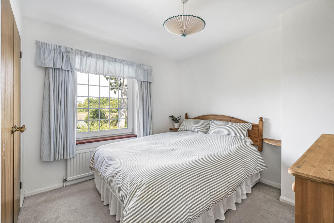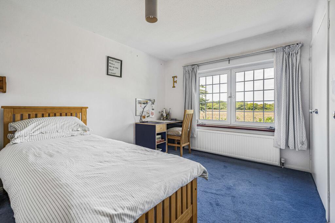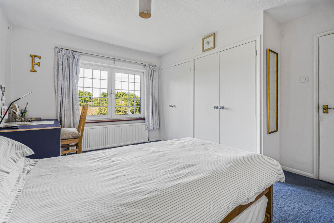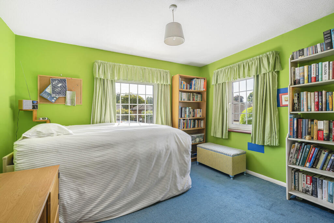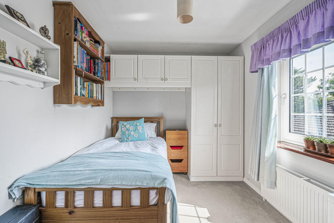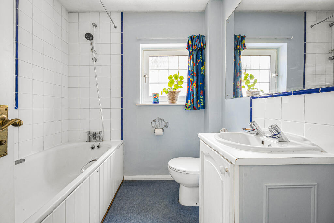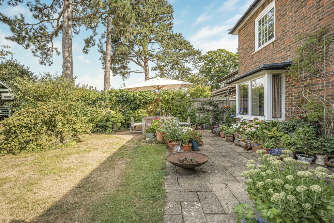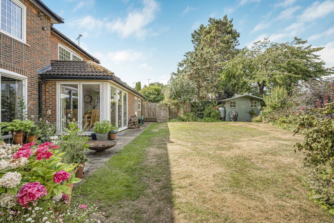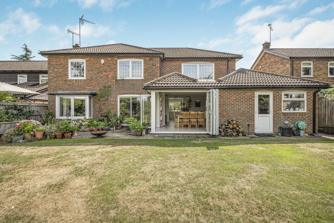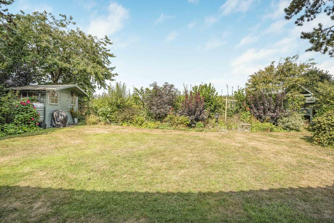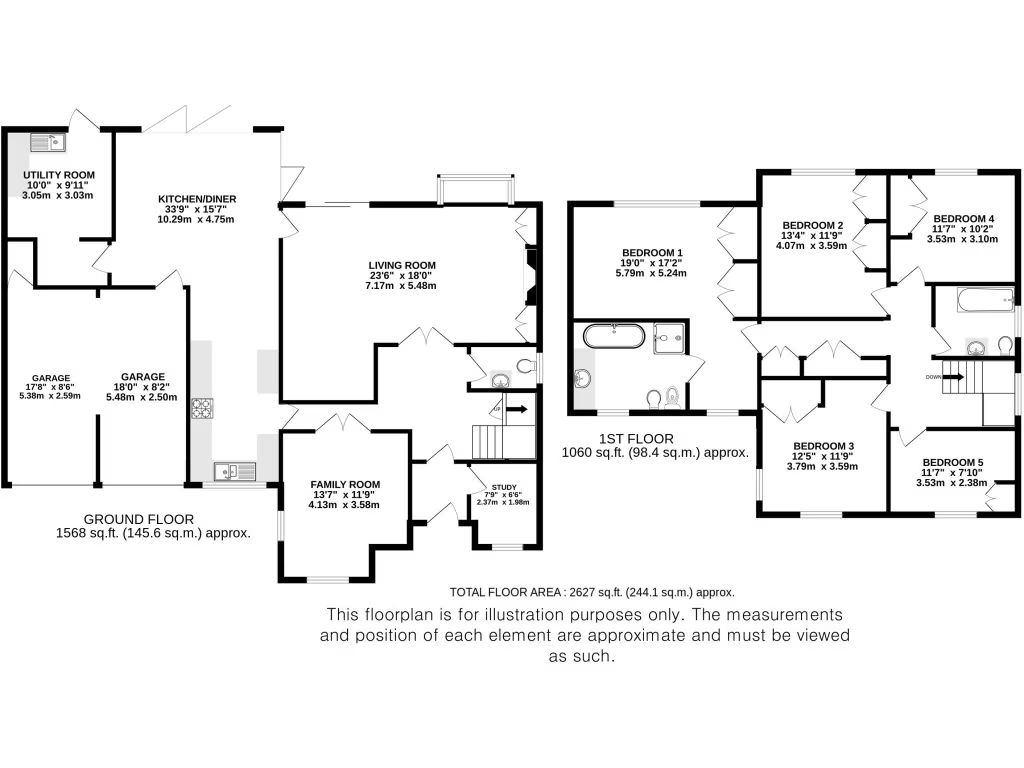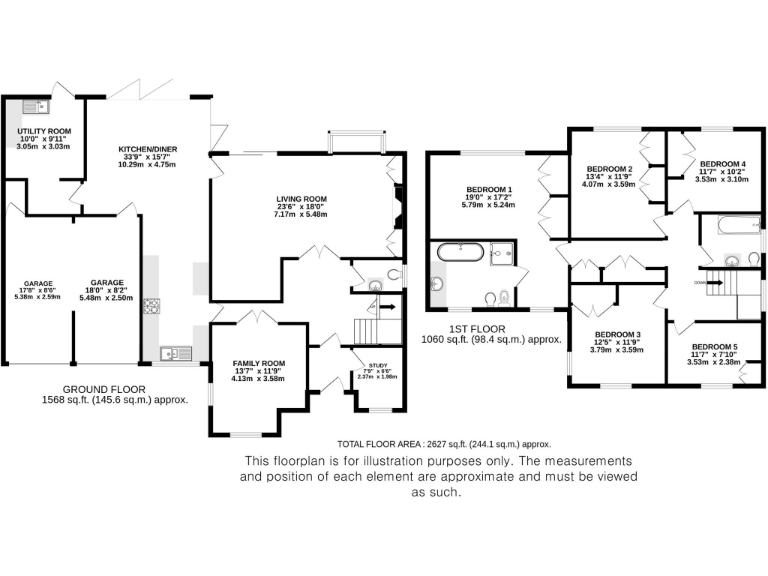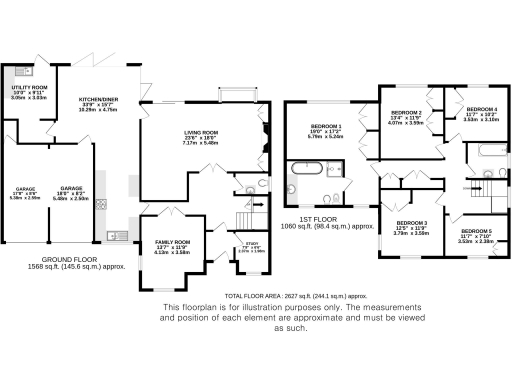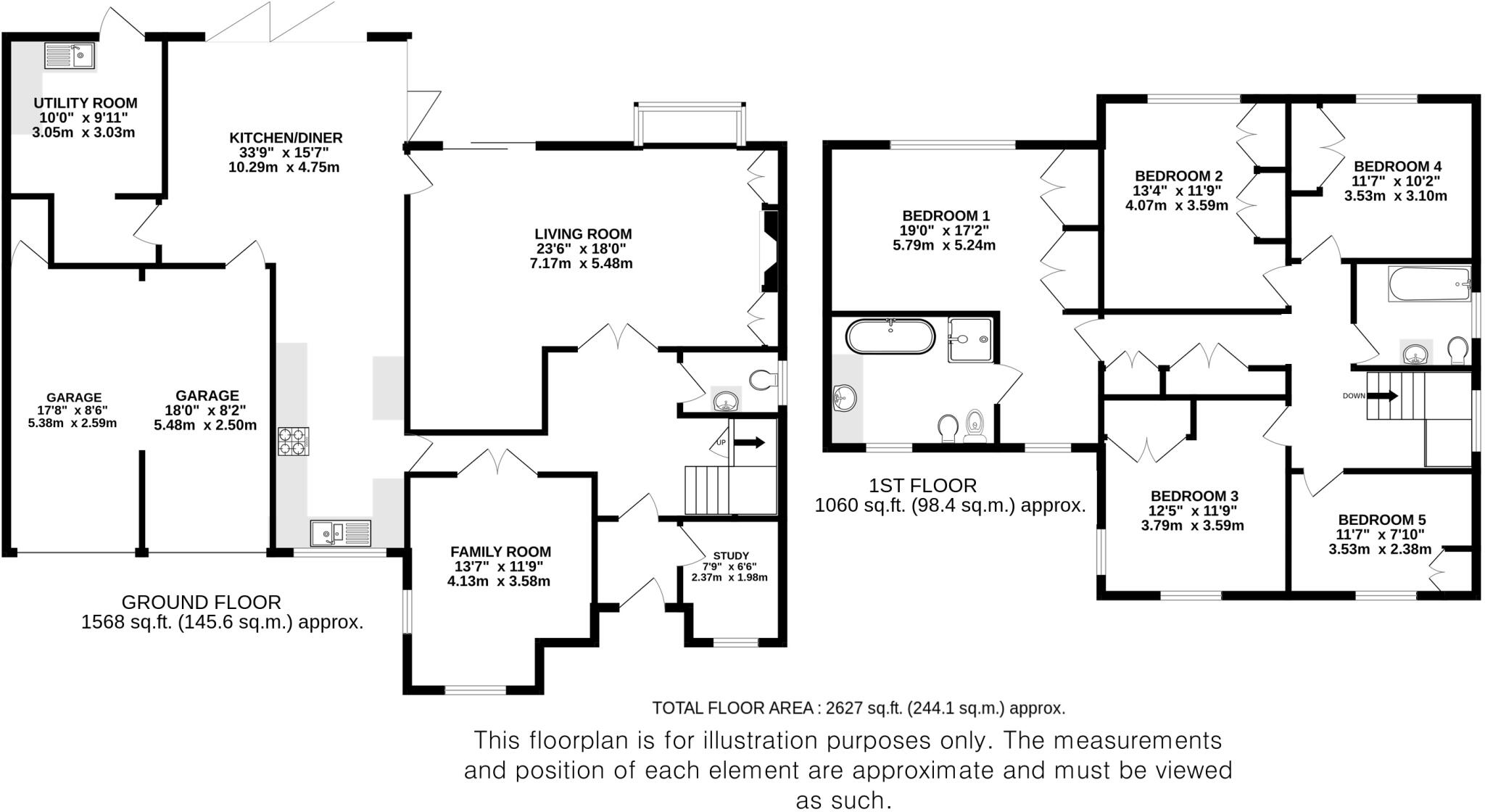Summary - 21 HARTWELL GARDENS HARPENDEN AL5 2RW
5 bed 2 bath Detached
Large family home near top schools, countryside walks and town centre amenities..
- Five bedrooms; principal with en-suite and dressing area
- Four reception rooms plus study and utility room
- Large fitted kitchen/breakfast room and garden-facing dining room
- Private sunny rear garden with entertaining patio and storage shed
- Double garage with light, power and multiple driveway parking
- Built 1976–1982; some age-related updates likely required
- Double glazing installed before 2002; partial cavity wall insulation
- Council tax described as quite expensive
Set in a peaceful cul-de-sac on the edge of Harpenden’s Avenues, this five-bedroom detached home sits on a generous plot with a private, sunny rear garden and large entertaining patio. The principal bedroom includes an en-suite and dressing area, while most bedrooms have built-in wardrobes—well suited to a growing family.
Ground floor living is flexible with four reception rooms including a rear sitting room with sliding patio doors, a dining room with bifold doors, a study and a family room. The large fitted kitchen/breakfast room and adjoining utility provide practical everyday space; the double garage and driveway offer plentiful parking.
Constructed in the late 1970s/early 1980s, the house is presented in good order but carries a few typical age-related features: double glazing installed before 2002, partial cavity wall insulation and likely cosmetic or systems updates over time. Council tax is noted as quite expensive and should be factored into running costs.
Location is a primary strength — close to Rothamsted Park, countryside walks and an excellent selection of schools (including Roundwood Park School). The town centre and mainline station are within easy reach, combining convenient commuting with a quiet, suburban setting.
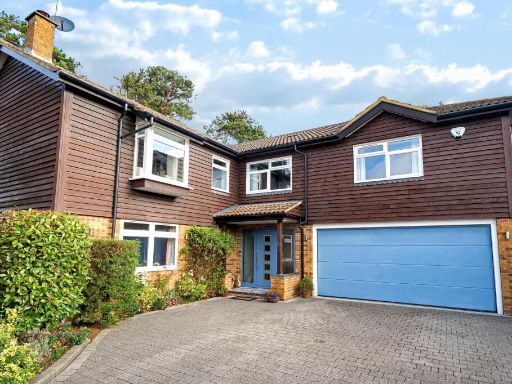 6 bedroom detached house for sale in Hartwell Gardens, HARPENDEN, AL5 — £1,750,000 • 6 bed • 3 bath • 2640 ft²
6 bedroom detached house for sale in Hartwell Gardens, HARPENDEN, AL5 — £1,750,000 • 6 bed • 3 bath • 2640 ft²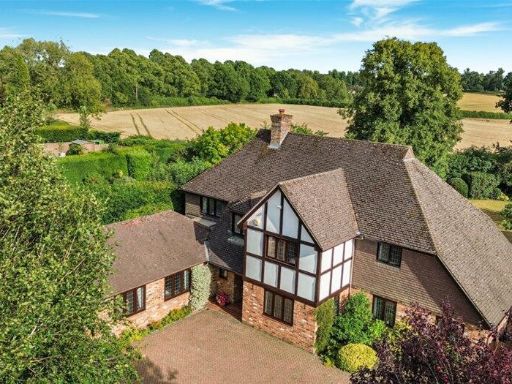 5 bedroom house for sale in Park Avenue South, Harpenden, AL5 — £2,999,950 • 5 bed • 3 bath • 3600 ft²
5 bedroom house for sale in Park Avenue South, Harpenden, AL5 — £2,999,950 • 5 bed • 3 bath • 3600 ft²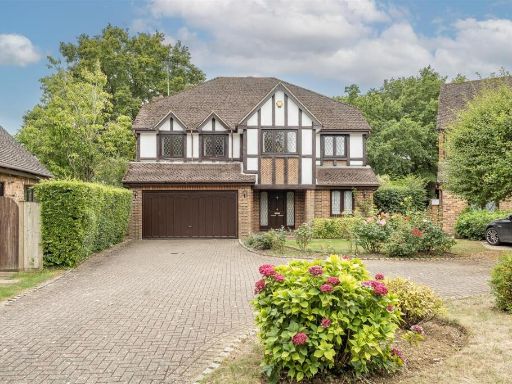 5 bedroom detached house for sale in Badingham Drive, Harpenden, AL5 — £2,695,000 • 5 bed • 3 bath • 3310 ft²
5 bedroom detached house for sale in Badingham Drive, Harpenden, AL5 — £2,695,000 • 5 bed • 3 bath • 3310 ft²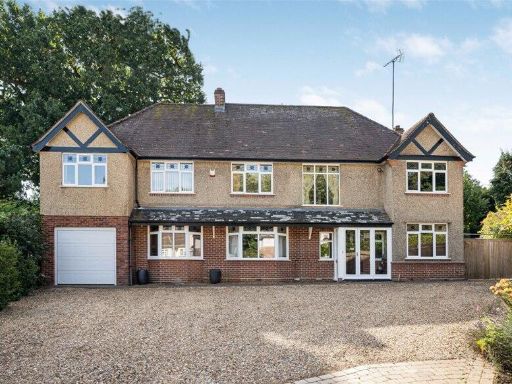 5 bedroom house for sale in Moreton Place, Harpenden, AL5 — £1,875,000 • 5 bed • 3 bath • 3000 ft²
5 bedroom house for sale in Moreton Place, Harpenden, AL5 — £1,875,000 • 5 bed • 3 bath • 3000 ft² 4 bedroom detached house for sale in Falconers Field, Harpenden, AL5 — £1,150,000 • 4 bed • 2 bath • 1909 ft²
4 bedroom detached house for sale in Falconers Field, Harpenden, AL5 — £1,150,000 • 4 bed • 2 bath • 1909 ft²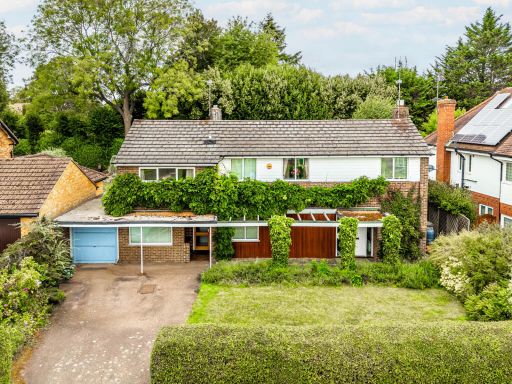 4 bedroom detached house for sale in Orchard Avenue, Harpenden, Hertfordshire, AL5 — £2,250,000 • 4 bed • 2 bath • 2017 ft²
4 bedroom detached house for sale in Orchard Avenue, Harpenden, Hertfordshire, AL5 — £2,250,000 • 4 bed • 2 bath • 2017 ft²