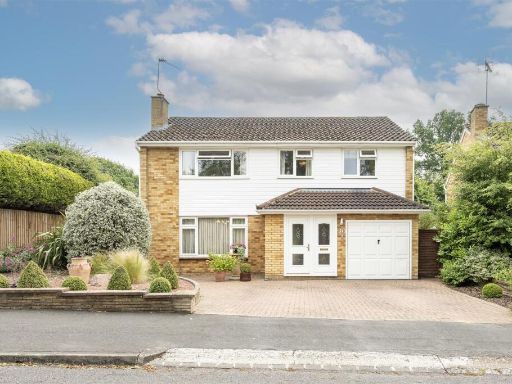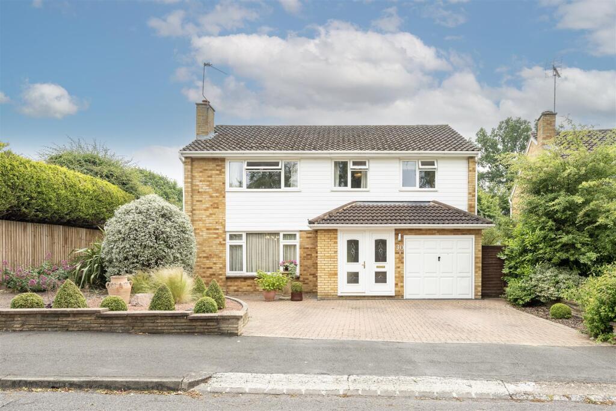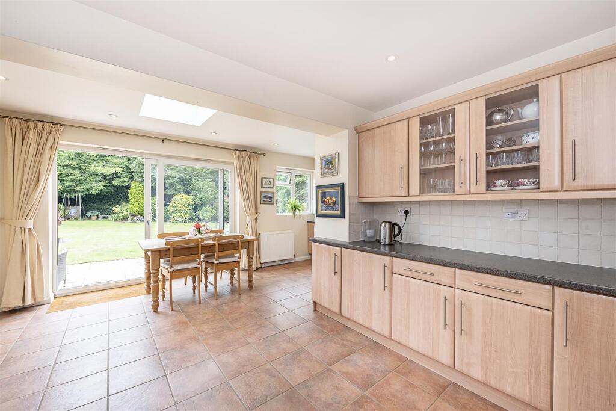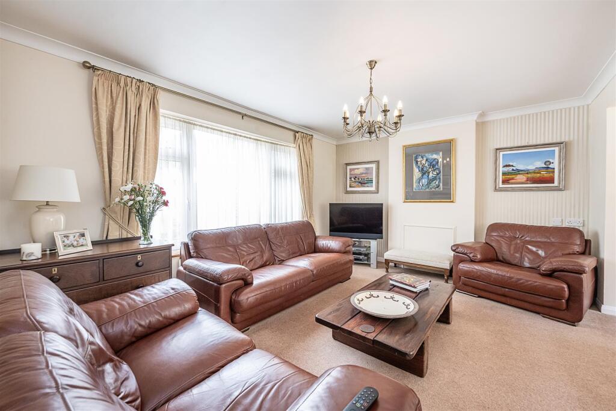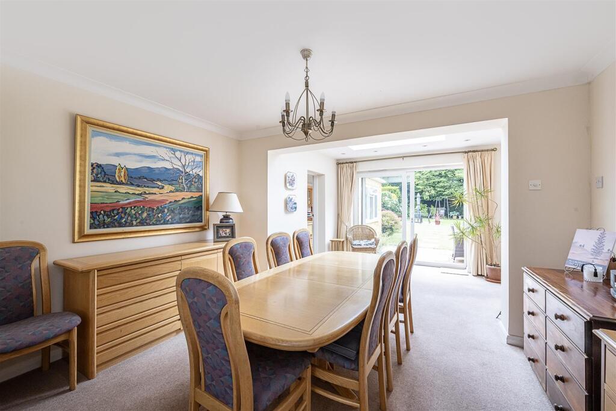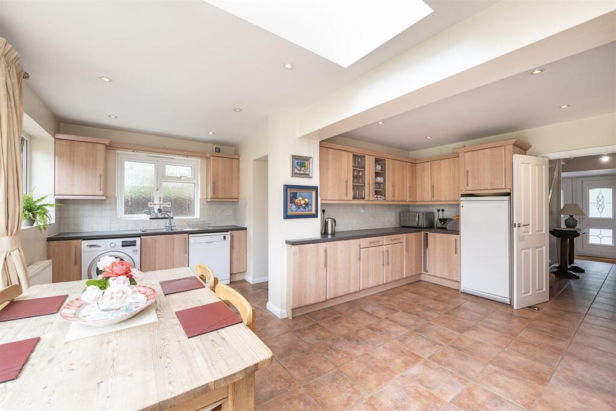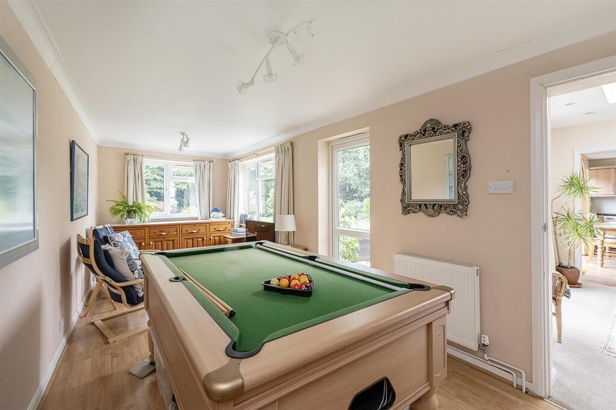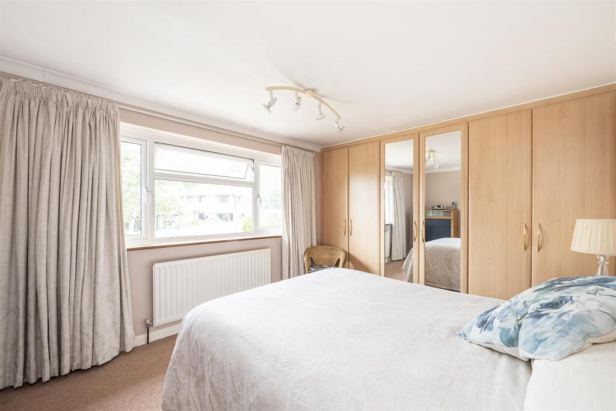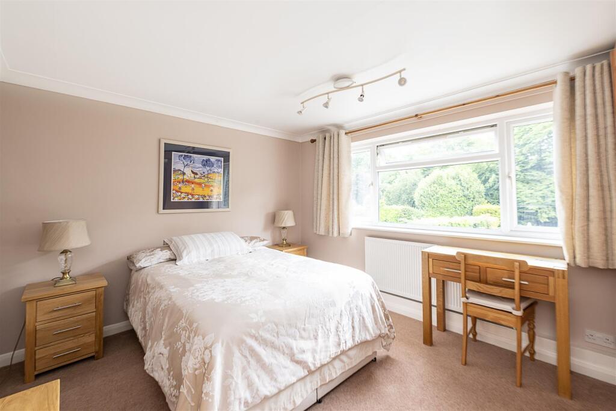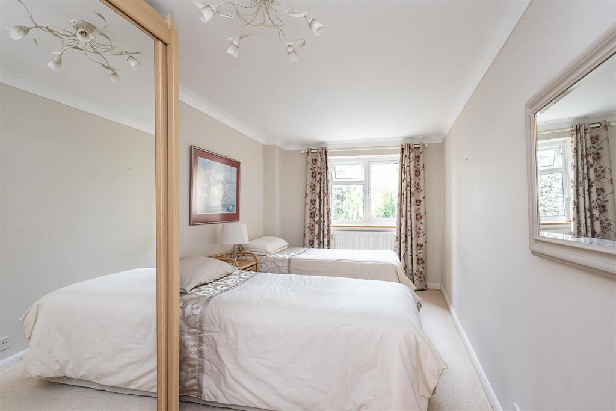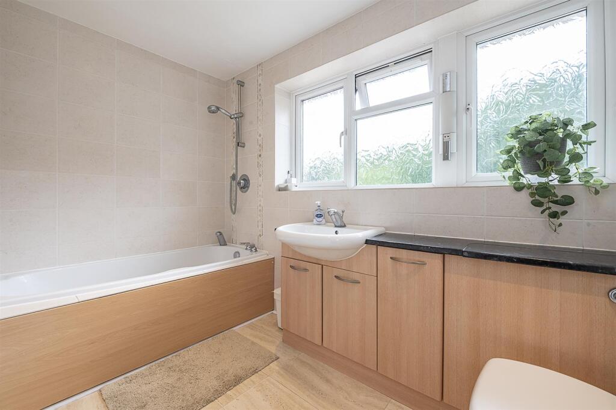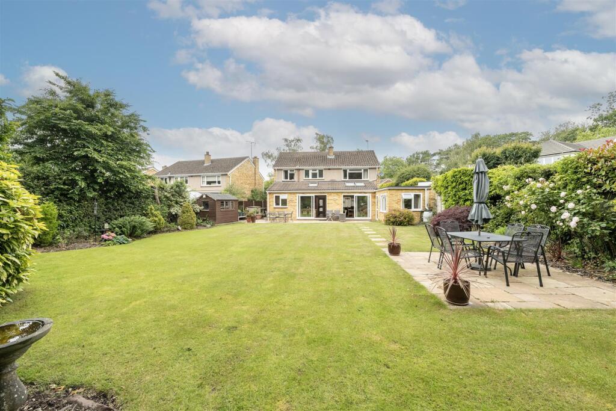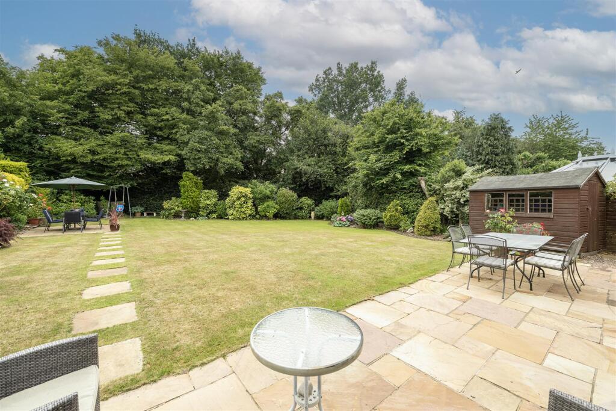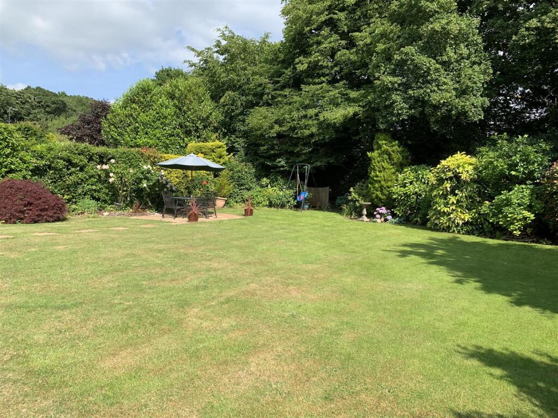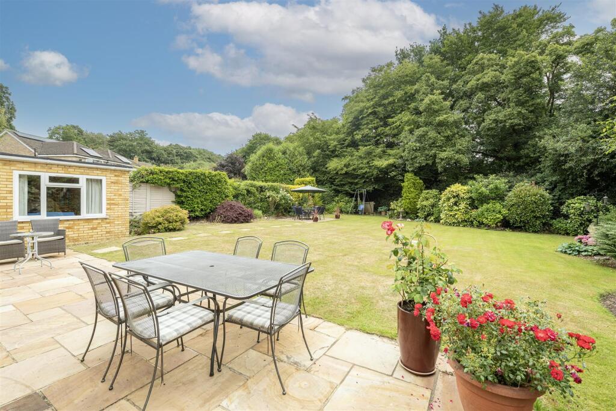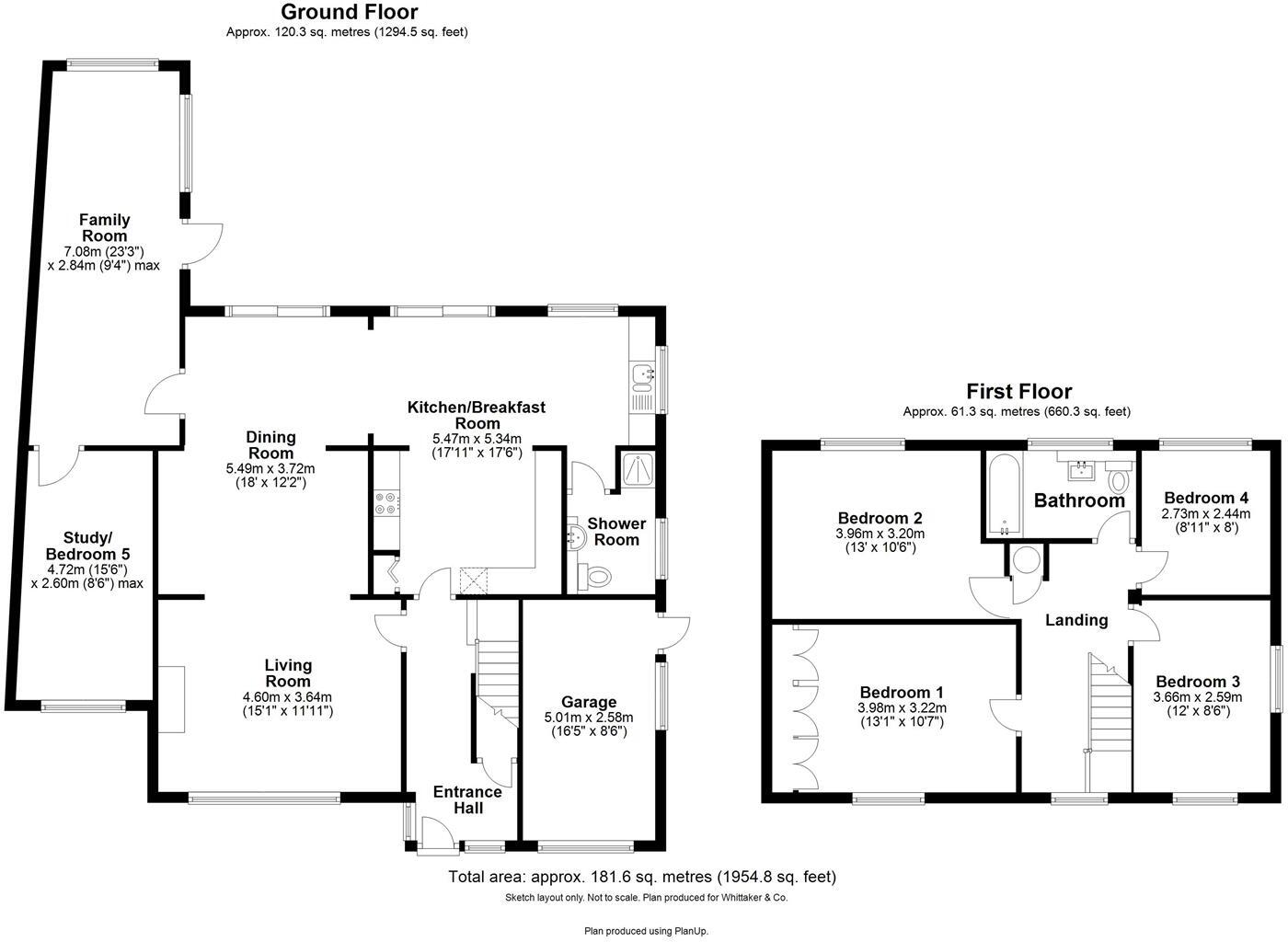- Detached family house circa 1,955 sq ft
- South-facing garden approx. 75 ft, private hedged borders
- Chain free with garage and ample off-street parking
- Study could become ground-floor bedroom for flexibility
- Walking distance to seven highly regarded schools
- Built mid-1950s; some areas may benefit from updating
- Double glazing present but install date unknown
- Council Tax Band G; running costs likely above average
This generously proportioned detached house offers about 1,955 sq ft of living space, extended to create spacious reception rooms and a flexible ground floor layout. The layout includes a large kitchen/breakfast room with garden access, separate dining and living rooms, a family room and a study that could serve as a ground-floor bedroom for multigenerational living or accessibility needs. The property is chain free and ready for immediate purchase.
A definite highlight is the south-facing garden of circa 75 ft, bordered by hedging for privacy and excellent for family play, gardening or outdoor entertaining. Off-street parking is plentiful and there is an integral garage, convenient for storage or conversion subject to planning. The location is quiet and sought-after, within walking distance of seven well-regarded schools, local shops, Greenway Spinney Nature Reserve, Harpenden town centre and the station.
Built in the mid-1950s, the house has good solid construction and double glazing (install date unknown). Buyers should note council tax is Band G, so running costs will be higher than average. Given the age and style of the build, some parts of the home may benefit from updating or cosmetic refurbishment to suit contemporary tastes, although many rooms are already bright and well-proportioned. Overall this is a substantial family home with clear potential to personalise and improve.




























