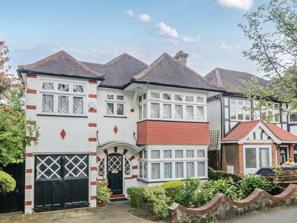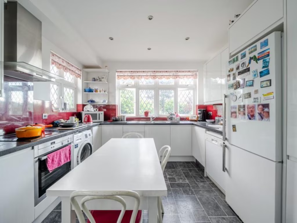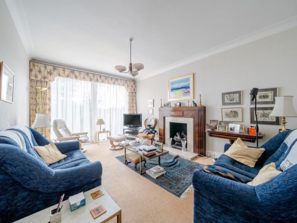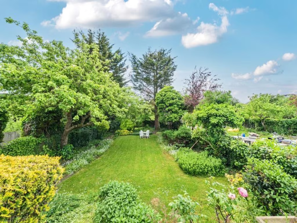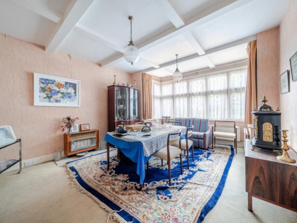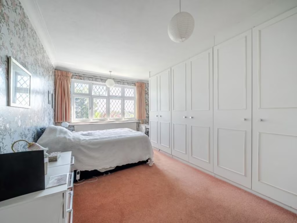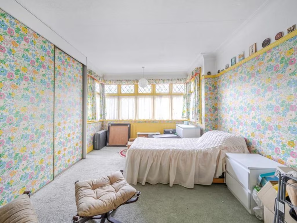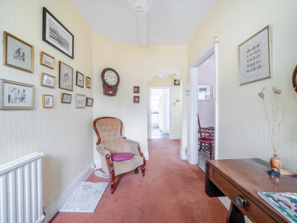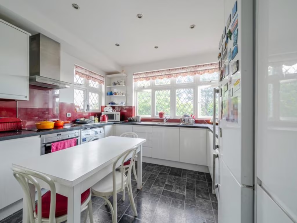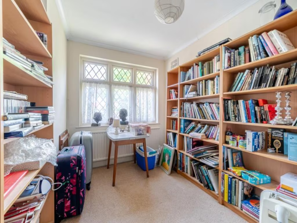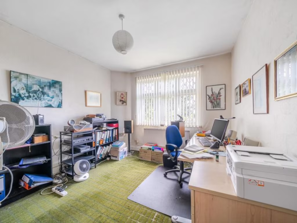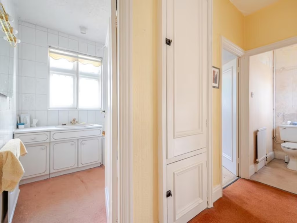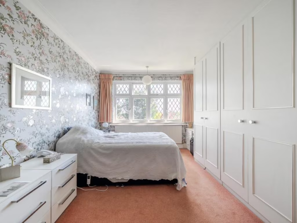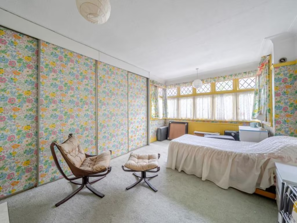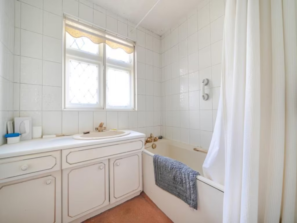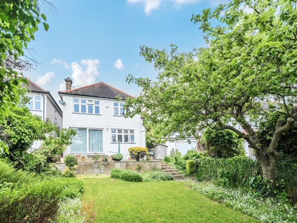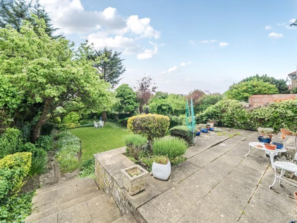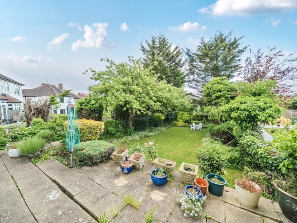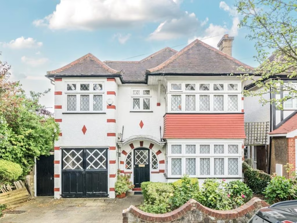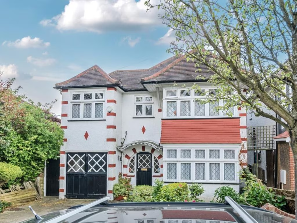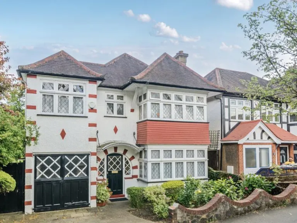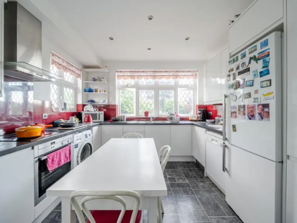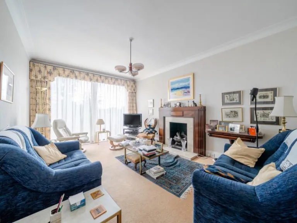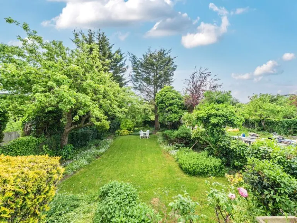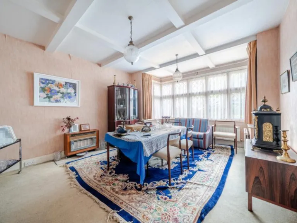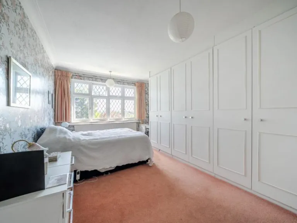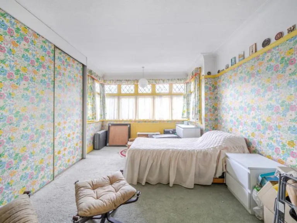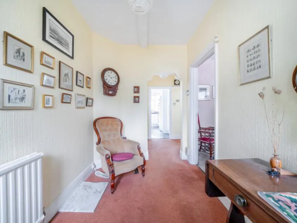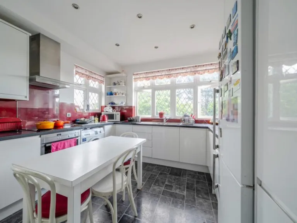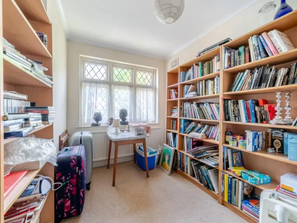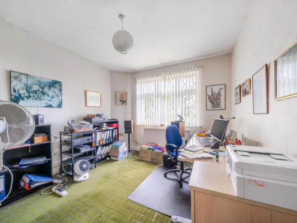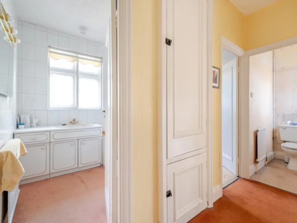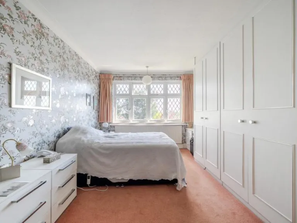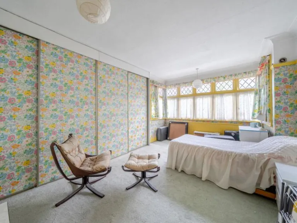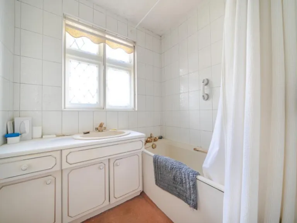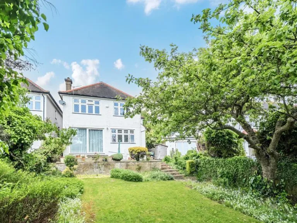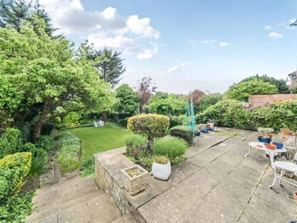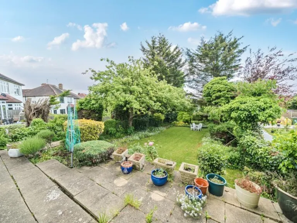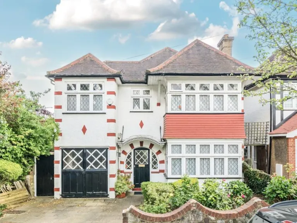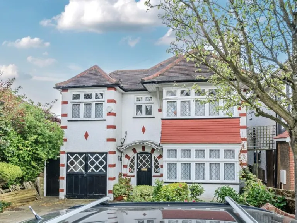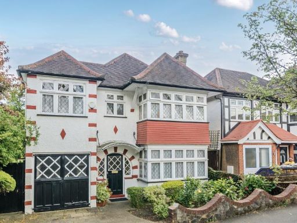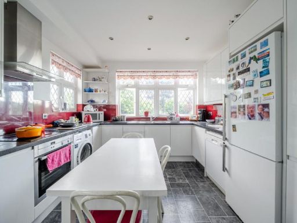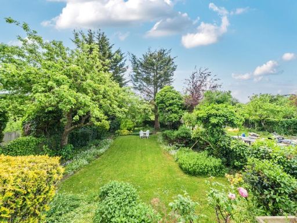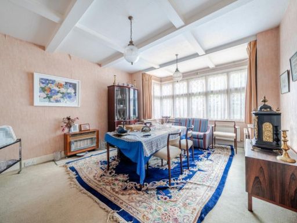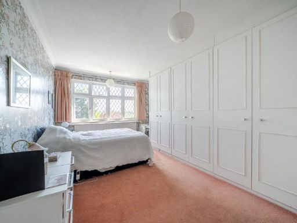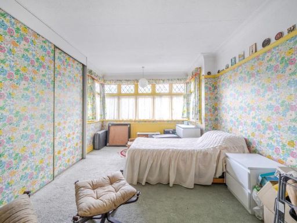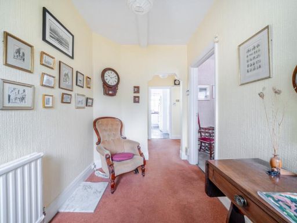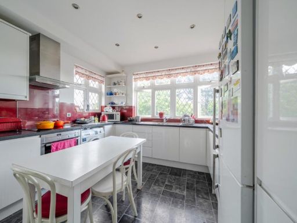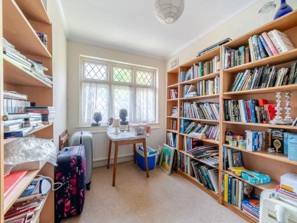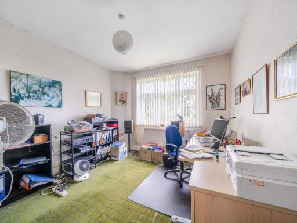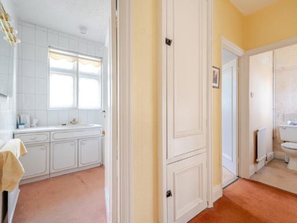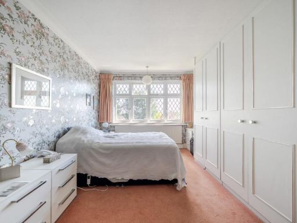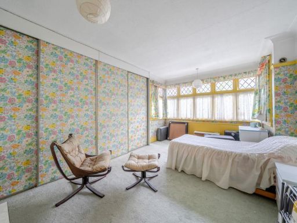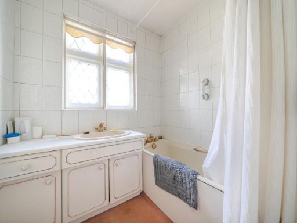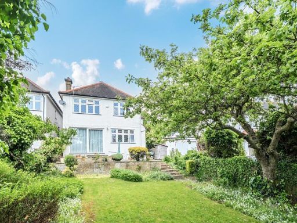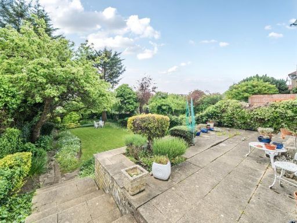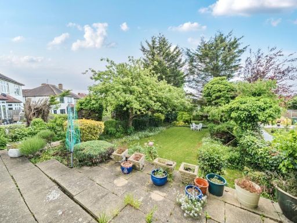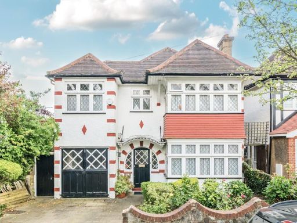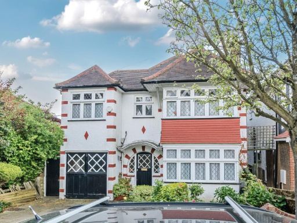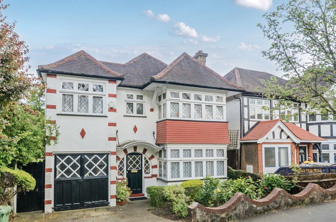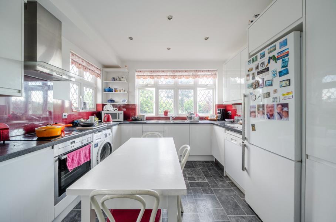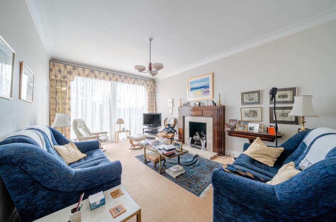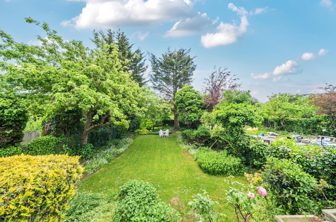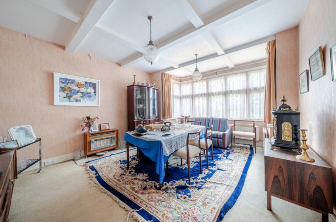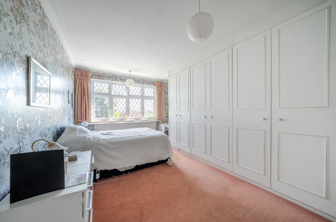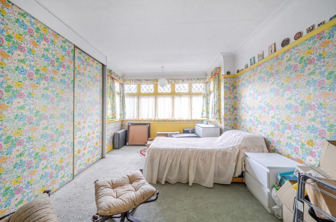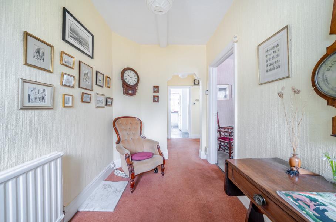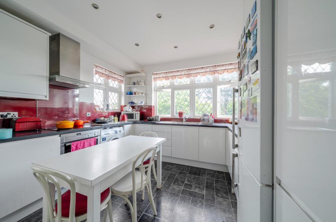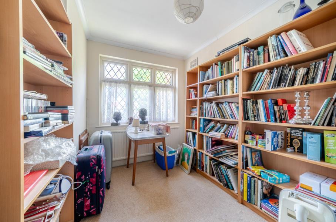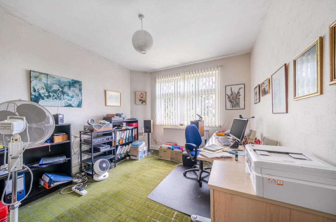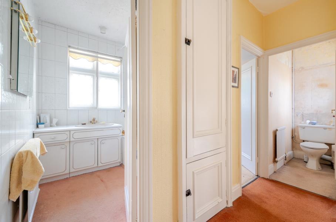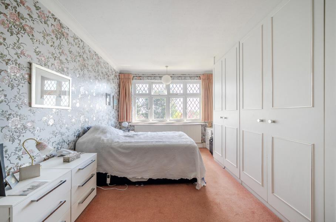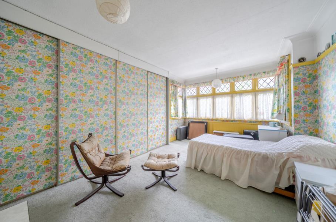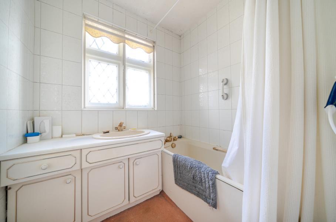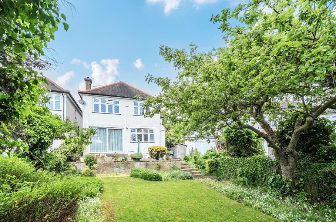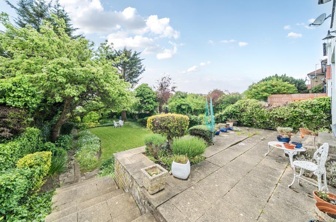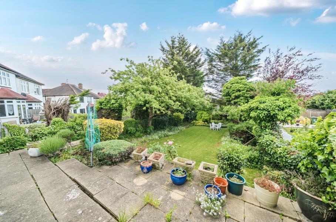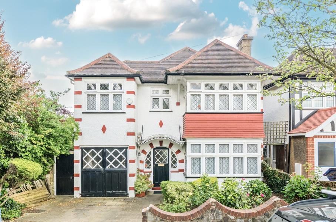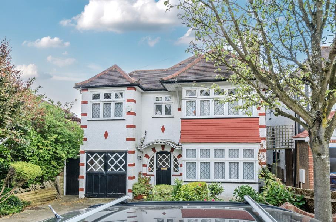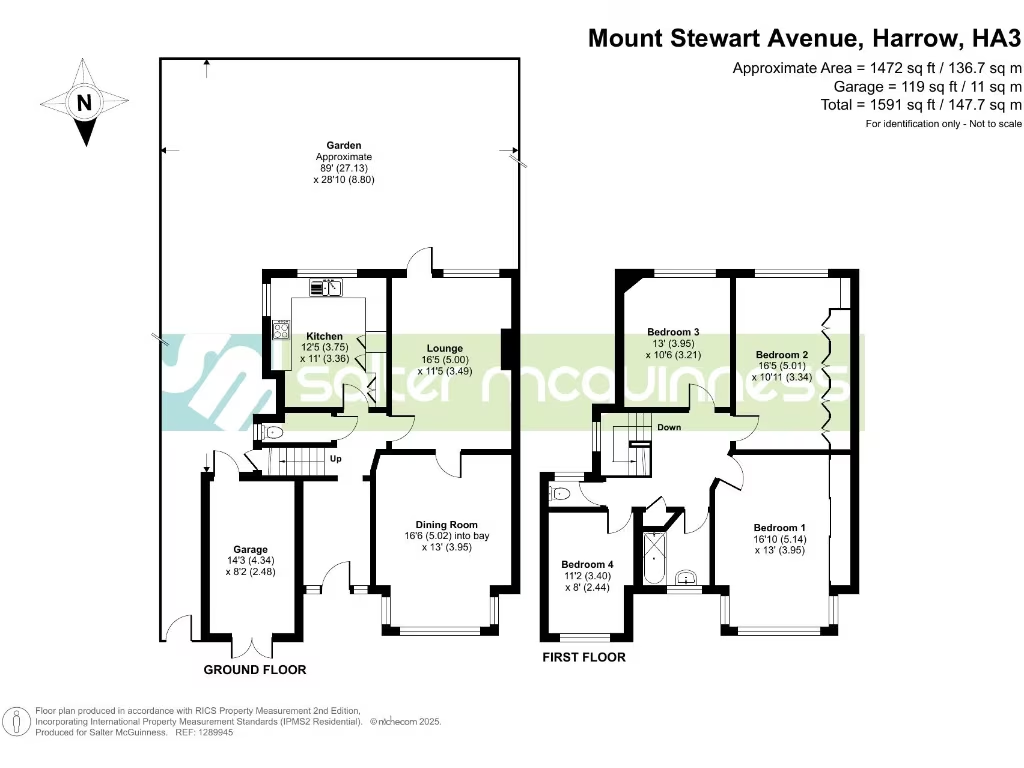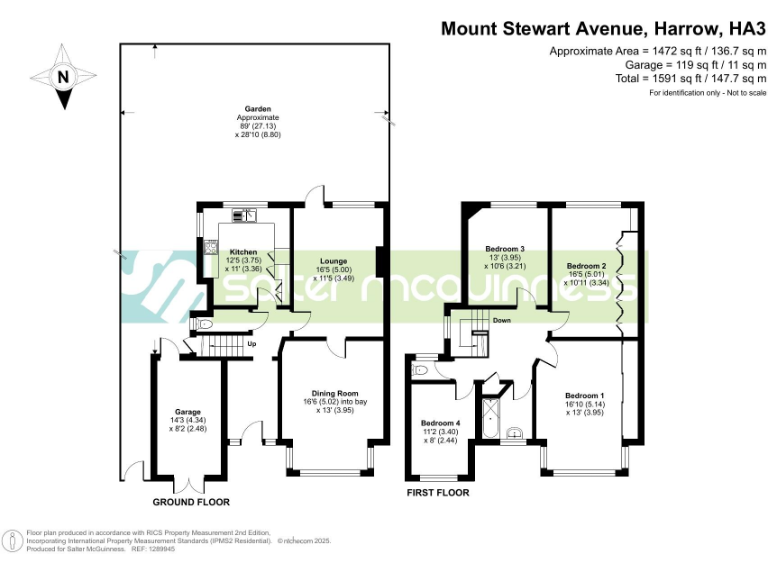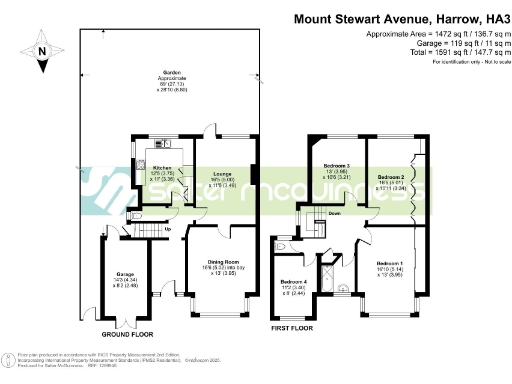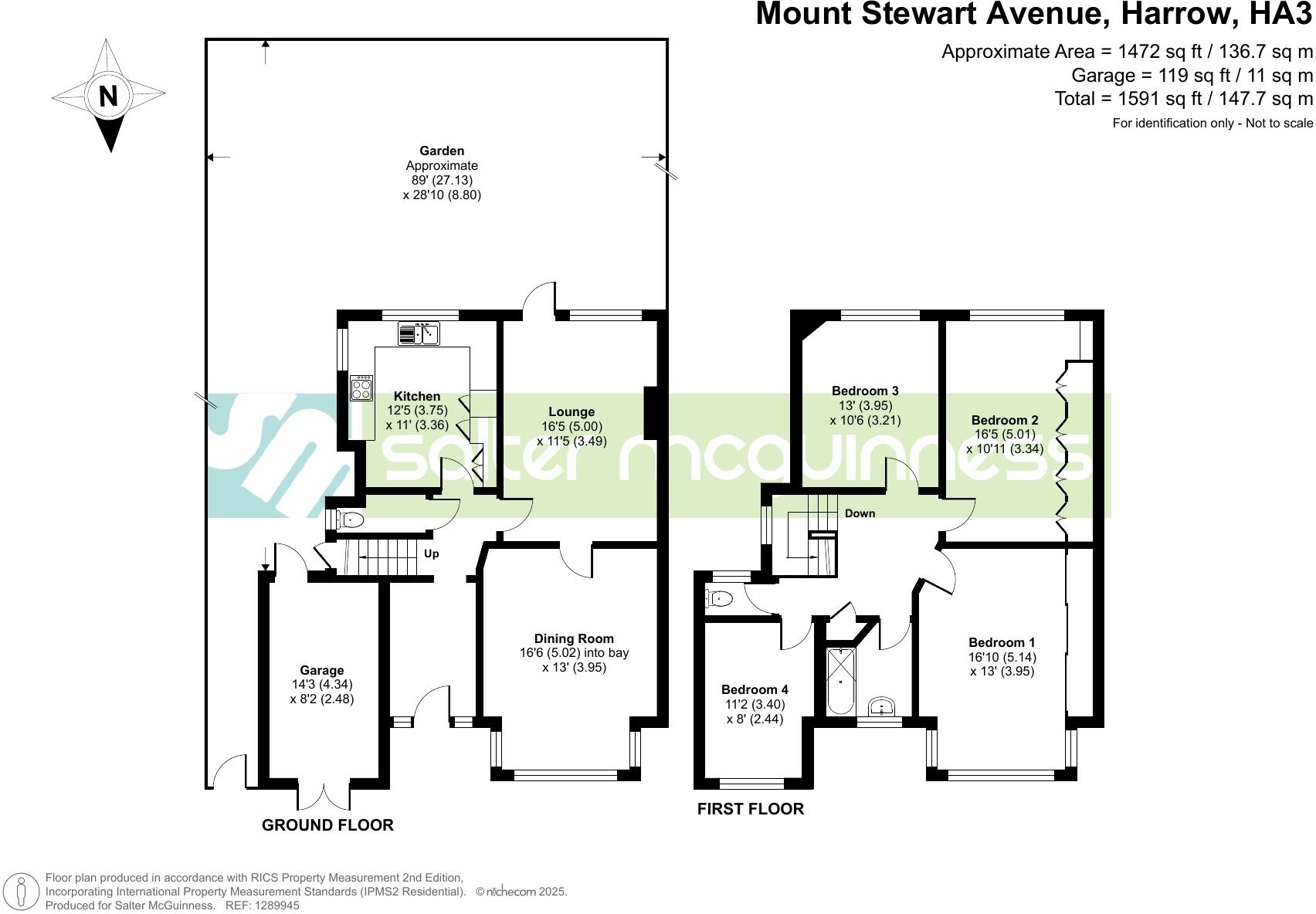Summary - Mount Stewart Avenue, Harrow, HA3 HA3 0JP
4 bed 1 bath Detached
Spacious four-bedroom period house in Mount Stewart catchment with large garden and extension potential..
Mount Stewart school catchment — highly sought after
Detached four double bedrooms with two spacious receptions
Large mature rear garden with elevated patio
Scope to extend, subject to planning permission (STPP)
Requires general updating and renovation throughout
One bathroom plus separate w.c.; consider adding facilities
Solid brick construction; likely no cavity wall insulation (assumed)
Off-street parking and integral garage
Set within the highly sought-after Mount Stewart school catchment, this detached four-double-bedroom home offers classic period character and practical family living. Two spacious reception rooms and a good-sized original kitchen provide flexible ground-floor space, while an elevated patio and a large mature rear garden create an appealing outdoor setting for children and entertaining.
The house requires general updating throughout, so it suits a buyer wanting to modernise to taste or explore extension potential (STPP). Currently there is one bathroom plus a separate w.c.; renovating or adding a further bathroom would improve family functionality. Construction is solid brick (1900–1929) and the property has double glazing, though installation date is unknown and the walls are likely uninsulated.
Practical positives include off-street parking, an integral garage, mains gas central heating with boiler and radiators, fast broadband and excellent mobile signal. The area is affluent with low crime and good local transport links and amenities, making this an attractive long-term family home or a refurb/extend project for investors looking to add value.
Buyers should note renovation costs, possible wall insulation works, and a relatively high council tax band. Planning to extend will require formal permission (STPP). Viewing is recommended for families wanting top-ranked local schools and for buyers seeking a period property with scope to personalise and increase living space.
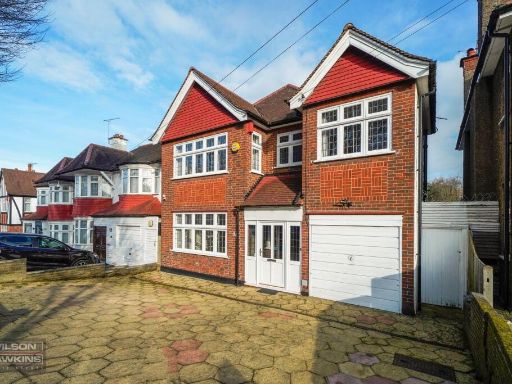 4 bedroom detached house for sale in Shaftesbury Avenue, Kenton, Harrow, HA3 — £989,950 • 4 bed • 1 bath • 1683 ft²
4 bedroom detached house for sale in Shaftesbury Avenue, Kenton, Harrow, HA3 — £989,950 • 4 bed • 1 bath • 1683 ft²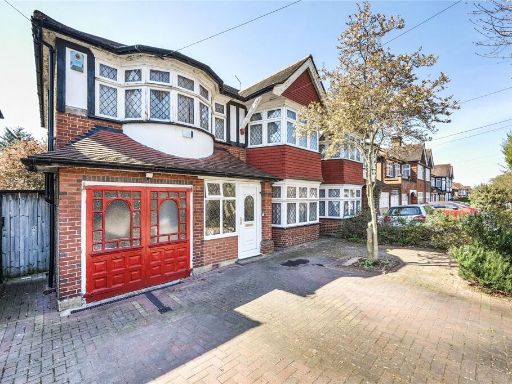 4 bedroom semi-detached house for sale in Shaftesbury Avenue, Kenton, Harrow, HA3 — £850,000 • 4 bed • 1 bath • 1647 ft²
4 bedroom semi-detached house for sale in Shaftesbury Avenue, Kenton, Harrow, HA3 — £850,000 • 4 bed • 1 bath • 1647 ft² 4 bedroom detached house for sale in Woodcock Hill, Kenton, HA3 0JW, HA3 — £935,000 • 4 bed • 2 bath • 1804 ft²
4 bedroom detached house for sale in Woodcock Hill, Kenton, HA3 0JW, HA3 — £935,000 • 4 bed • 2 bath • 1804 ft² 4 bedroom detached house for sale in Sheridan Gardens, Harrow, Middlesex, HA3 — £1,100,000 • 4 bed • 1 bath • 1604 ft²
4 bedroom detached house for sale in Sheridan Gardens, Harrow, Middlesex, HA3 — £1,100,000 • 4 bed • 1 bath • 1604 ft² 4 bedroom semi-detached house for sale in Woodcock Hill, Kenton, HA3 0PG, HA3 — £850,000 • 4 bed • 2 bath • 1506 ft²
4 bedroom semi-detached house for sale in Woodcock Hill, Kenton, HA3 0PG, HA3 — £850,000 • 4 bed • 2 bath • 1506 ft²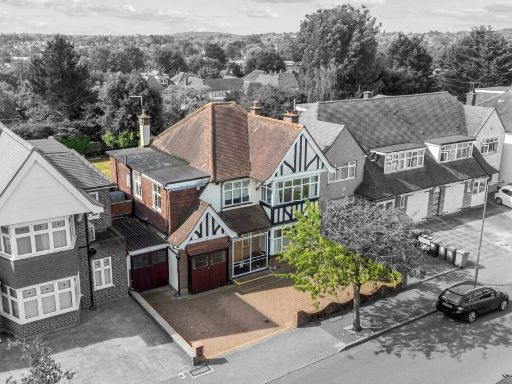 4 bedroom detached house for sale in The Ridgeway, Kenton, Harrow, HA3 — £1,050,000 • 4 bed • 2 bath • 1826 ft²
4 bedroom detached house for sale in The Ridgeway, Kenton, Harrow, HA3 — £1,050,000 • 4 bed • 2 bath • 1826 ft²