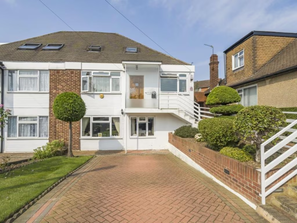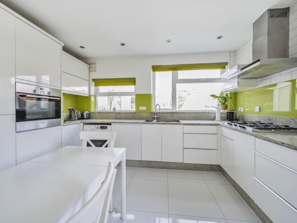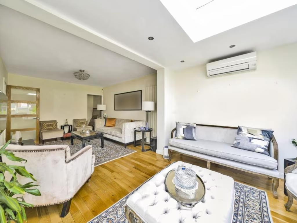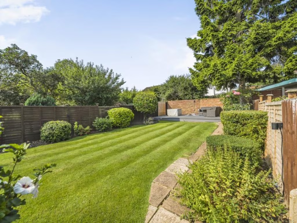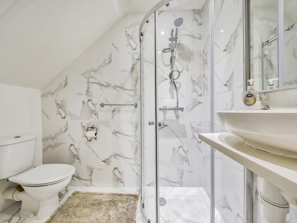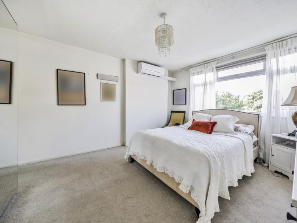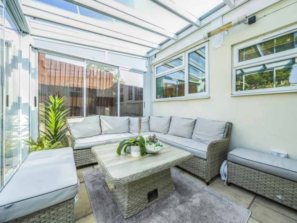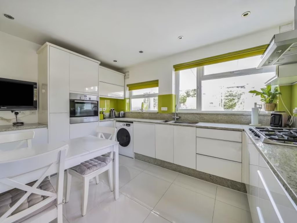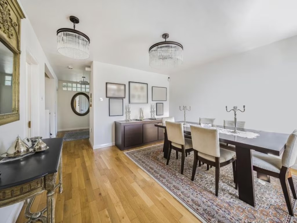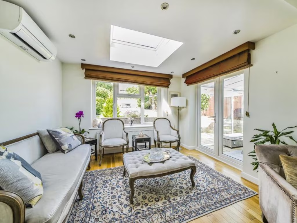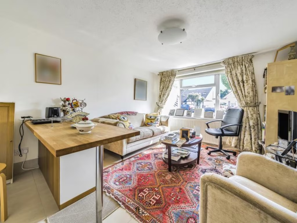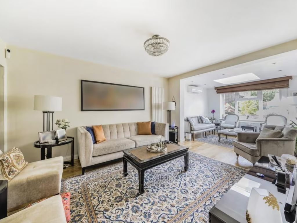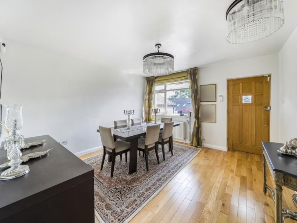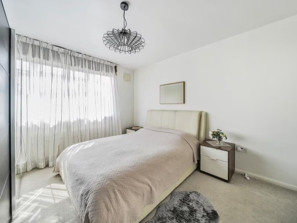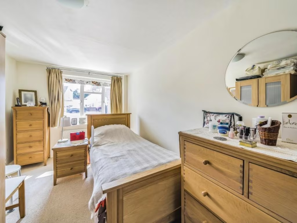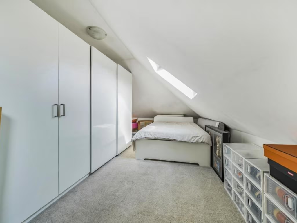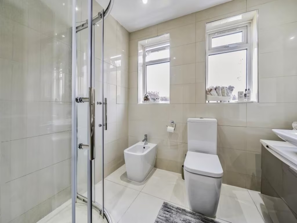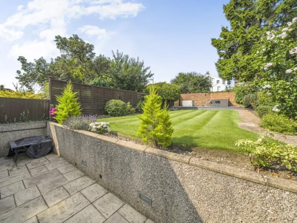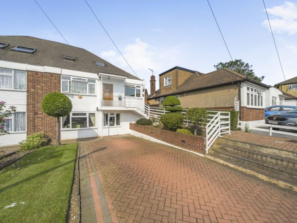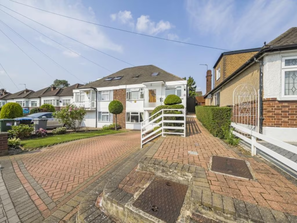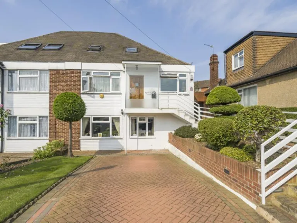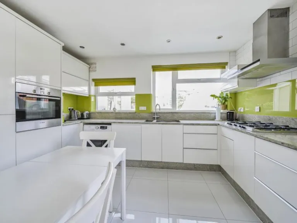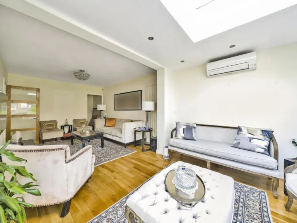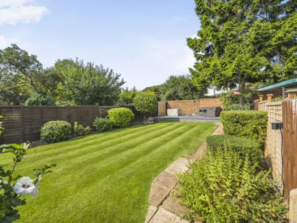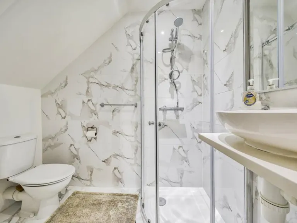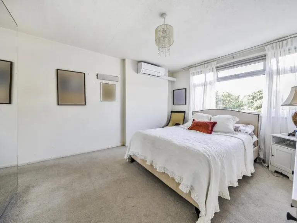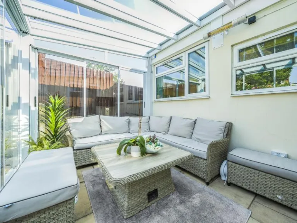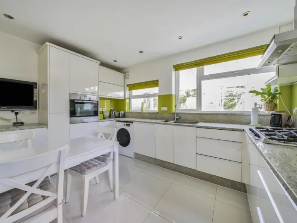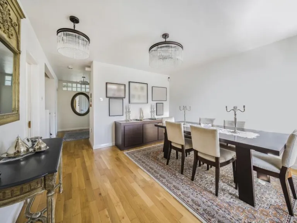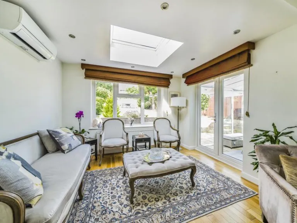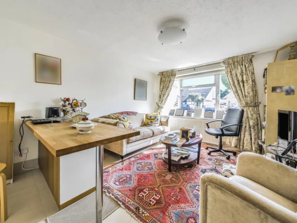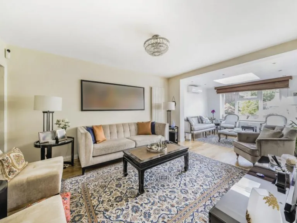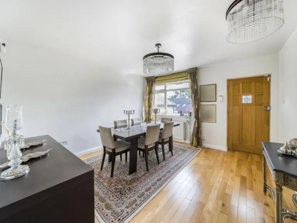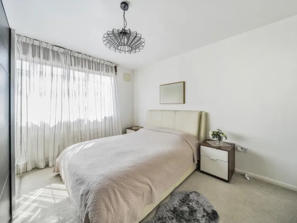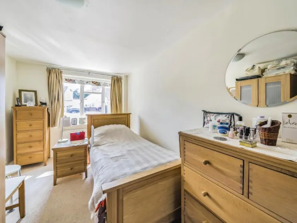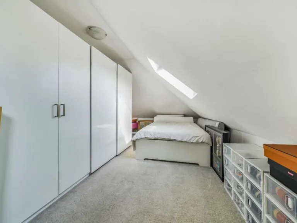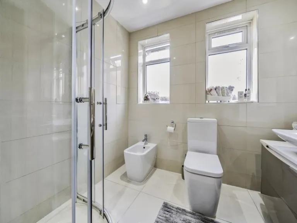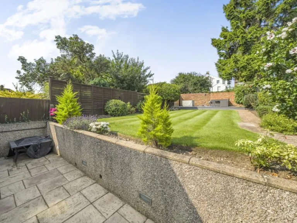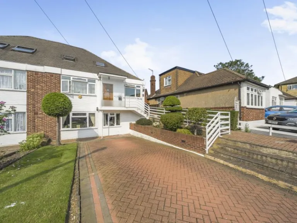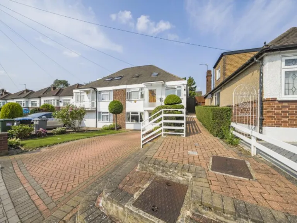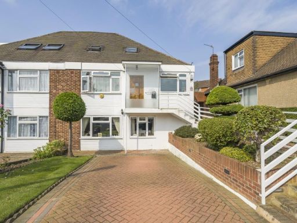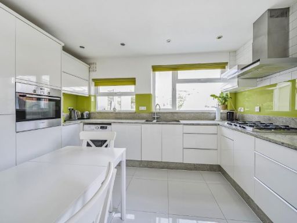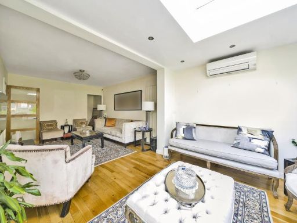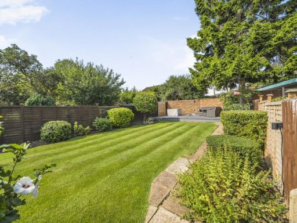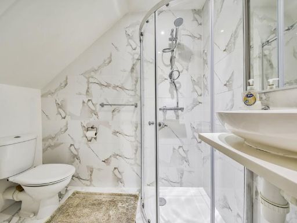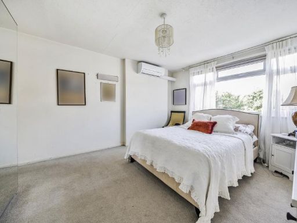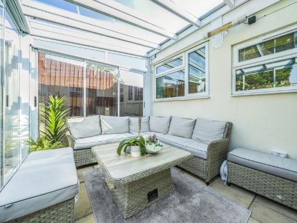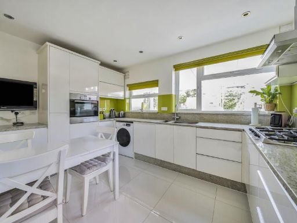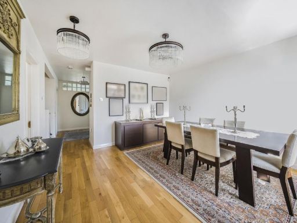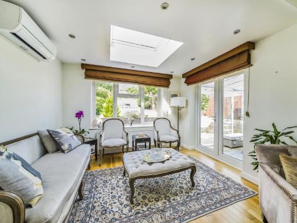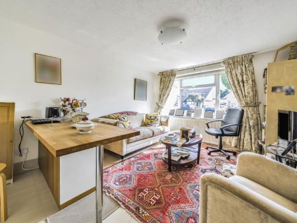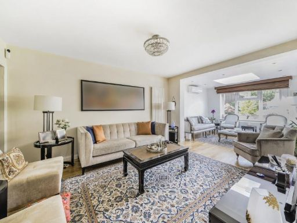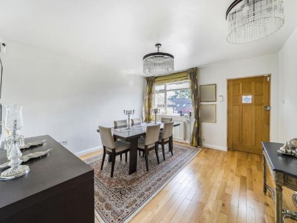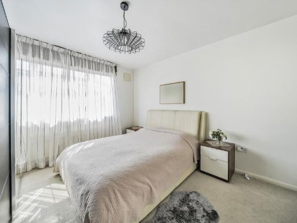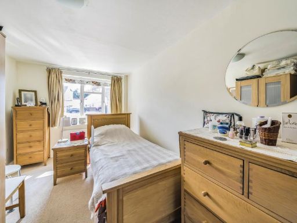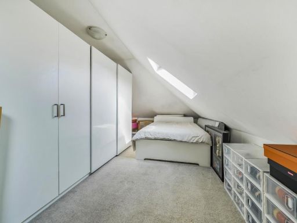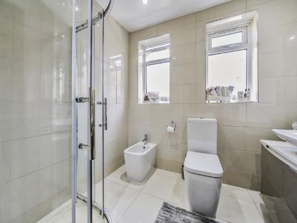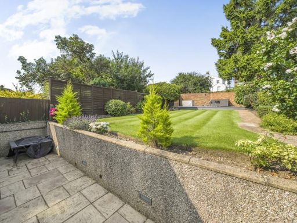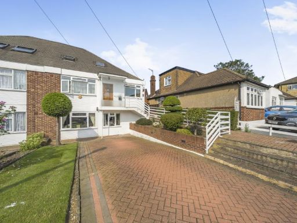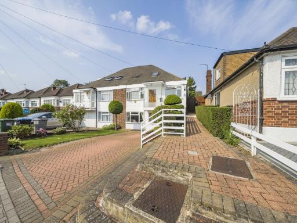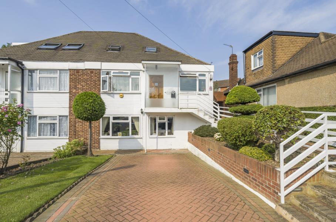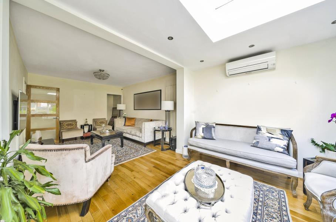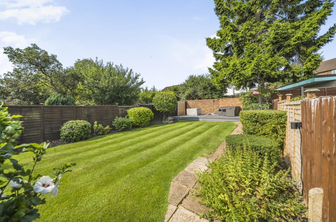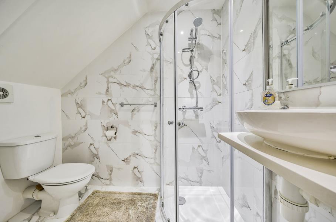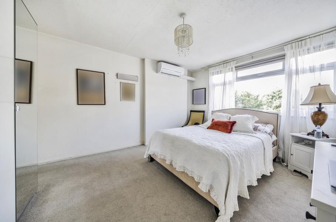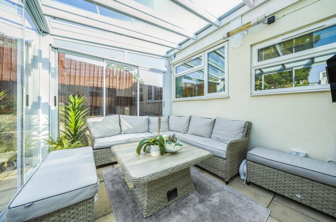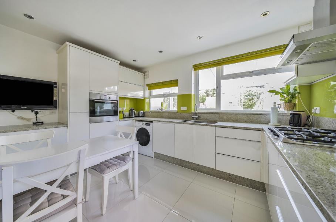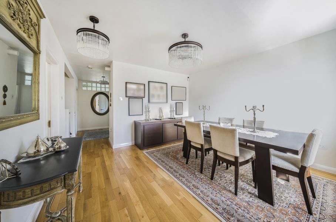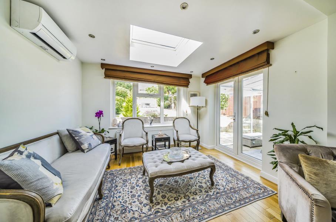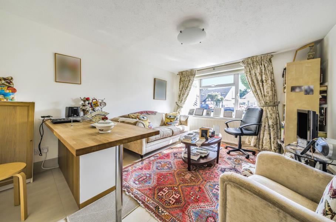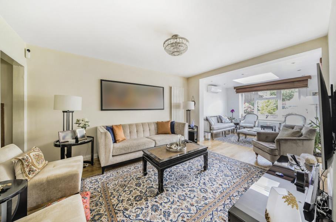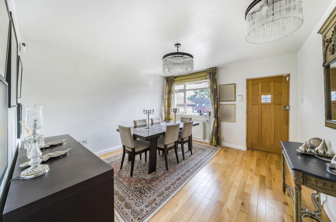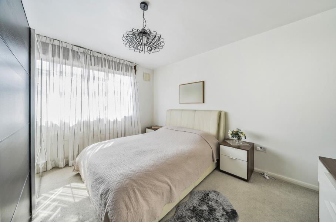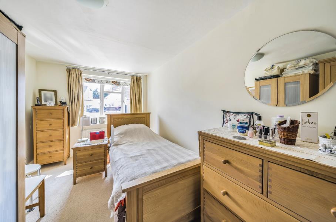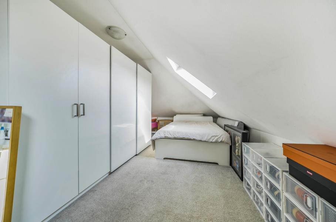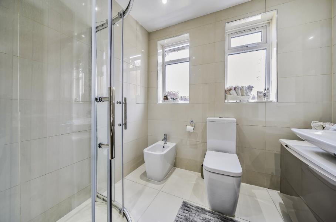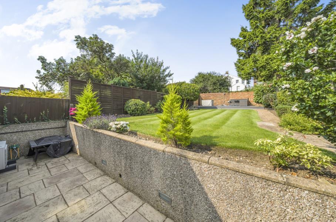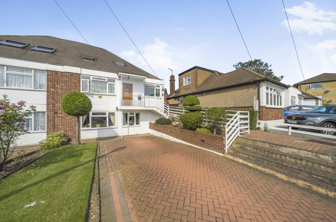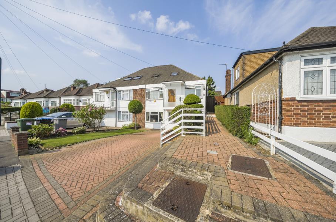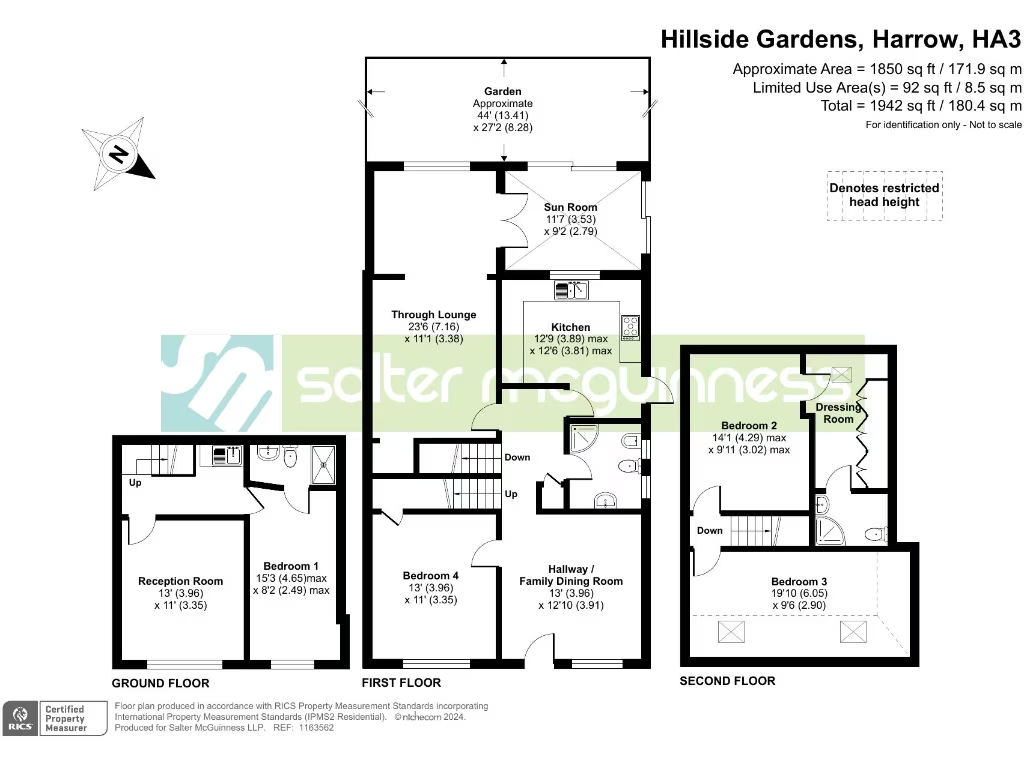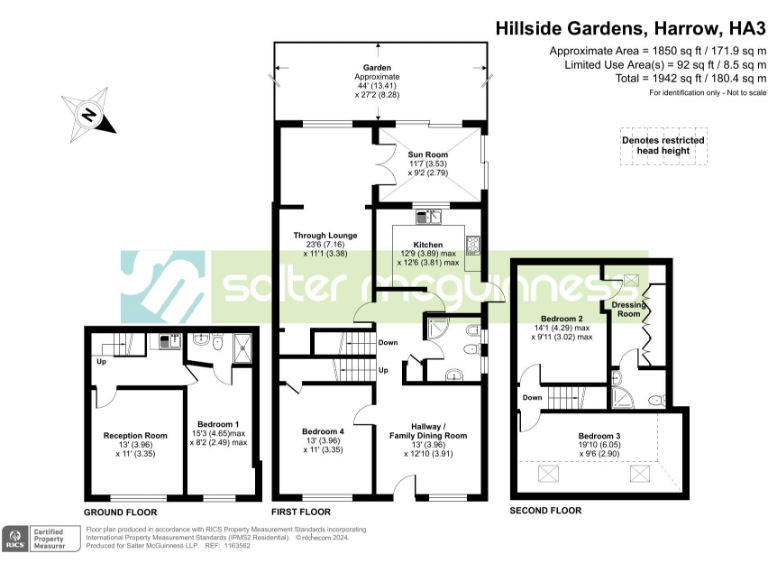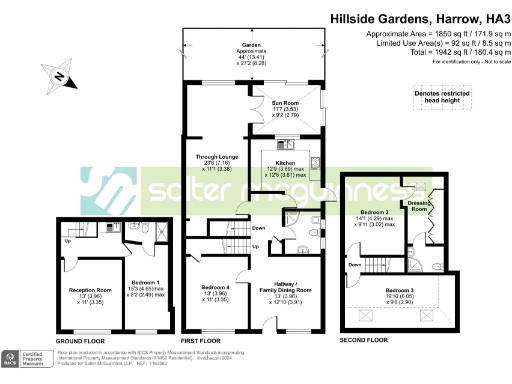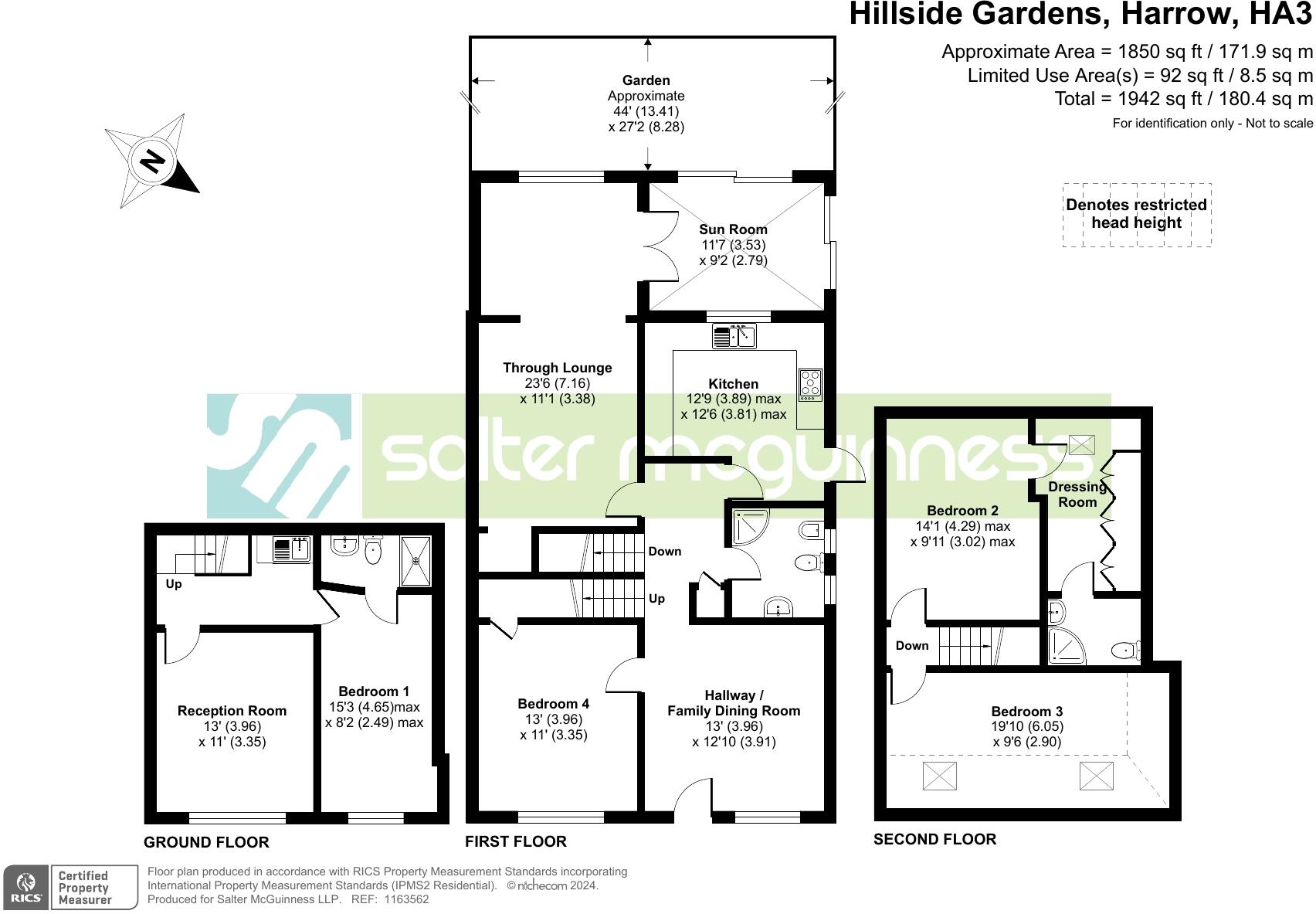Summary - 13 HILLSIDE GARDENS HARROW HA3 9UW
4 bed 3 bath Semi-Detached
Versatile 4-bed home with lower-ground annexe, garden and off-street parking.
Four bedrooms and three bathrooms across three floors
A well-presented four-bedroom, three-bathroom semi-detached house arranged over three floors, offering flexible family accommodation and a self-contained lower-ground annexe. The home features a modern fitted kitchen, an extended air-conditioned living room with skylight, a bright sun room and an immaculately landscaped raised garden with patio and decking. Off-street parking to the front and a decent plot add everyday convenience.
Practical details suit modern family life: double glazing (install date unknown), mains gas boiler and radiators, and good mobile and broadband connectivity. The property was built around 1976–82 and has partial cavity-wall insulation (assumed) — solid starting points, though some elements (windows, insulation) may benefit from updating over time. Multi-storey layout means useful separation of living and sleeping space but involves several flights of stairs.
Located within walking distance of Preston Road (Metropolitan Line) station, frequent buses and local shops, the house sits near highly rated primary and secondary schools, including two rated Outstanding. The immediate area is a busy, diverse major conurbation with low recorded crime; local socio-economic indicators show higher deprivation, which may concern some buyers. Freehold tenure and no flood risk add straightforward ownership appeal.
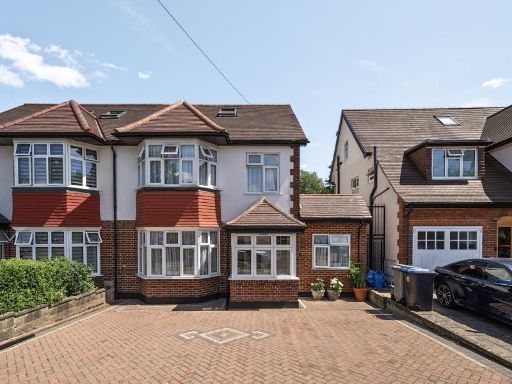 5 bedroom semi-detached house for sale in Ravenscroft Avenue, Wembley, HA9 9TL, HA9 — £875,000 • 5 bed • 3 bath • 1664 ft²
5 bedroom semi-detached house for sale in Ravenscroft Avenue, Wembley, HA9 9TL, HA9 — £875,000 • 5 bed • 3 bath • 1664 ft²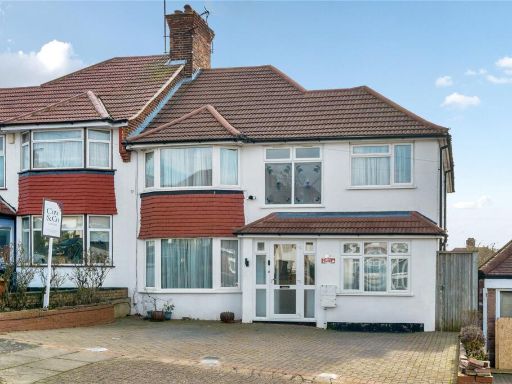 4 bedroom semi-detached house for sale in West Close, Wembley, HA9 — £850,000 • 4 bed • 3 bath • 2130 ft²
4 bedroom semi-detached house for sale in West Close, Wembley, HA9 — £850,000 • 4 bed • 3 bath • 2130 ft²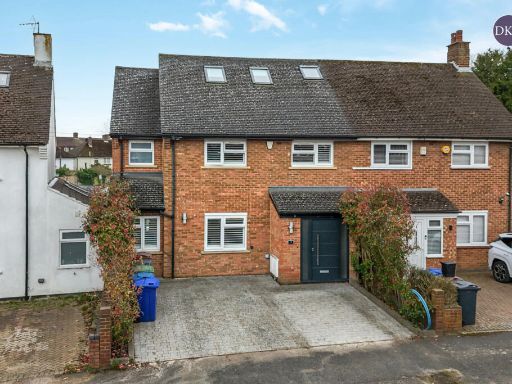 4 bedroom semi-detached house for sale in Binyon Crescent, 1, HA7 — £850,000 • 4 bed • 3 bath • 1800 ft²
4 bedroom semi-detached house for sale in Binyon Crescent, 1, HA7 — £850,000 • 4 bed • 3 bath • 1800 ft²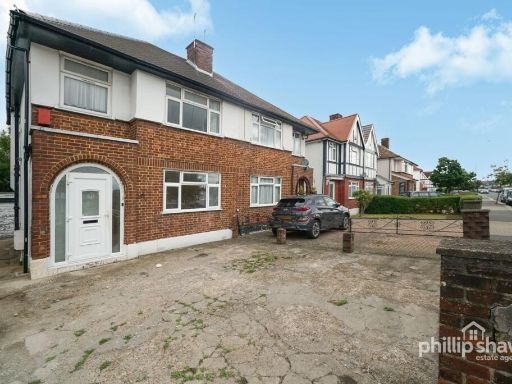 4 bedroom semi-detached house for sale in Preston Hill, Harrow, HA3 — £600,000 • 4 bed • 1 bath • 11496 ft²
4 bedroom semi-detached house for sale in Preston Hill, Harrow, HA3 — £600,000 • 4 bed • 1 bath • 11496 ft²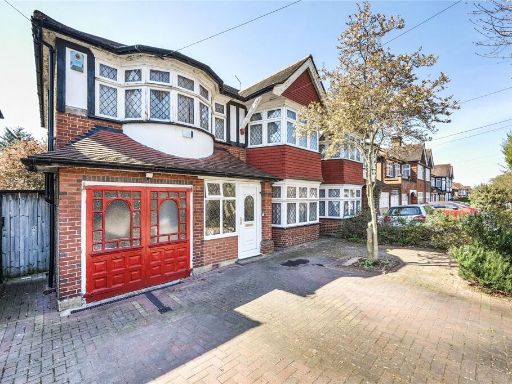 4 bedroom semi-detached house for sale in Shaftesbury Avenue, Kenton, Harrow, HA3 — £850,000 • 4 bed • 1 bath • 1647 ft²
4 bedroom semi-detached house for sale in Shaftesbury Avenue, Kenton, Harrow, HA3 — £850,000 • 4 bed • 1 bath • 1647 ft²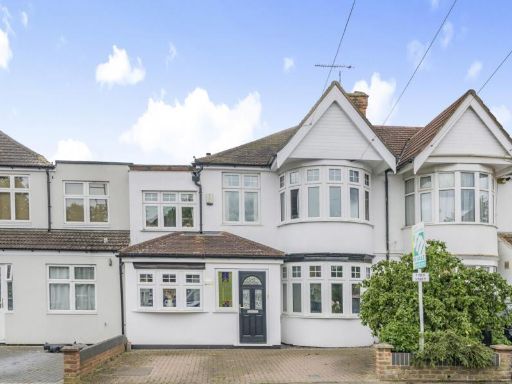 5 bedroom semi-detached house for sale in Elmsleigh Avenue, Kenton, HA3 8HY, HA3 — £800,000 • 5 bed • 3 bath • 1866 ft²
5 bedroom semi-detached house for sale in Elmsleigh Avenue, Kenton, HA3 8HY, HA3 — £800,000 • 5 bed • 3 bath • 1866 ft²