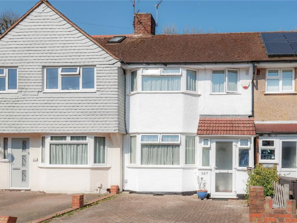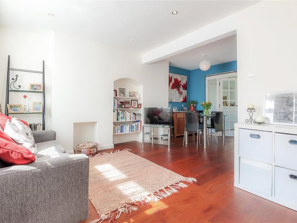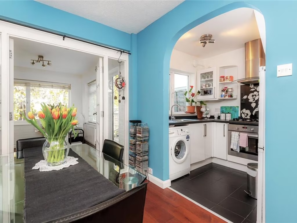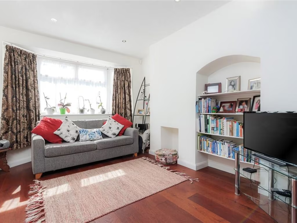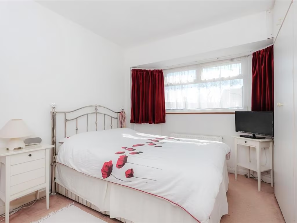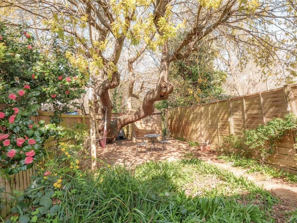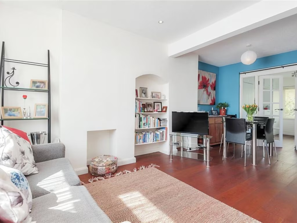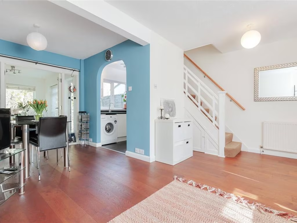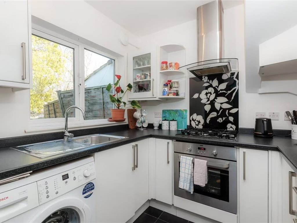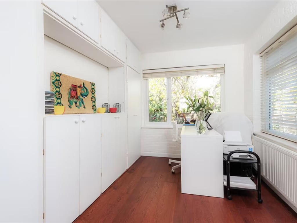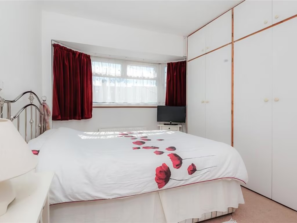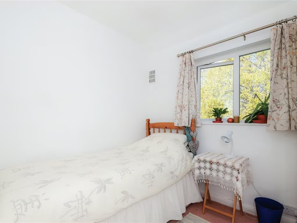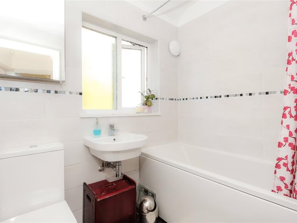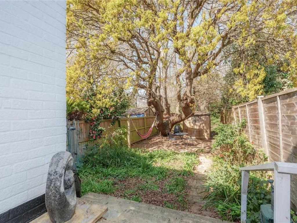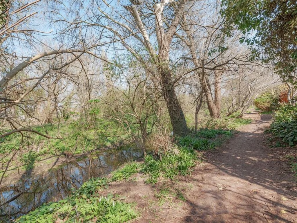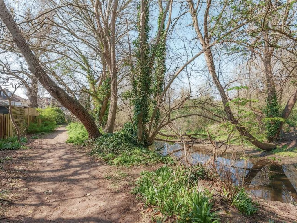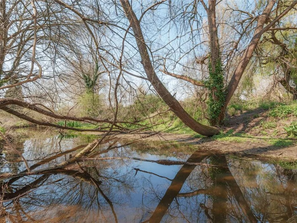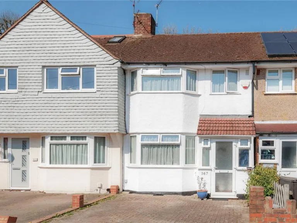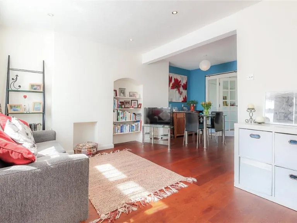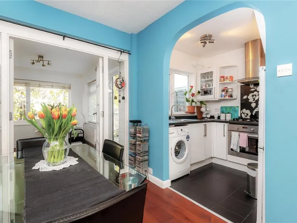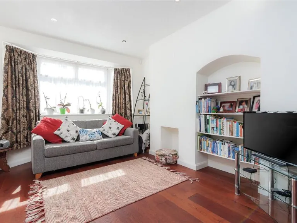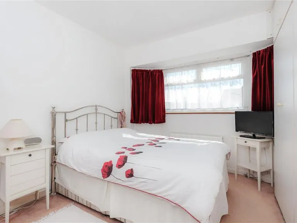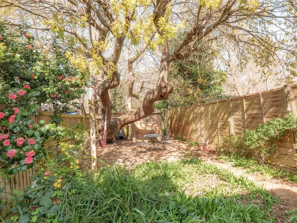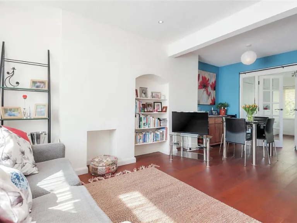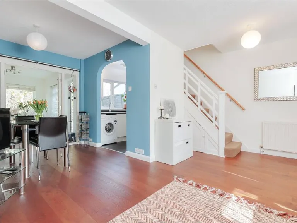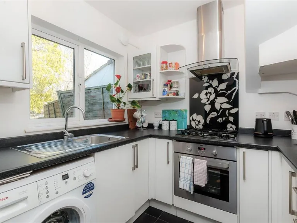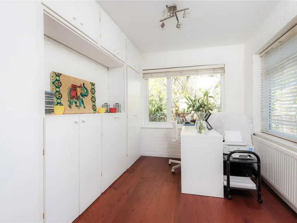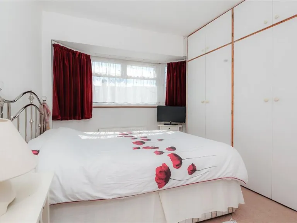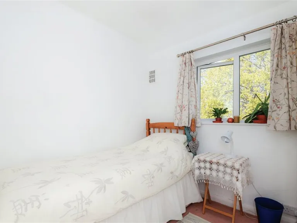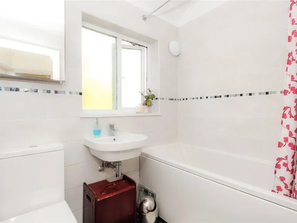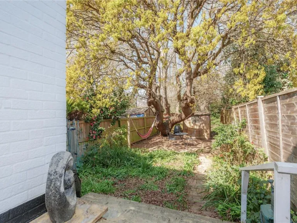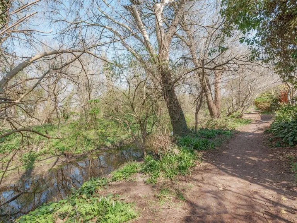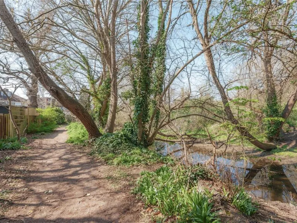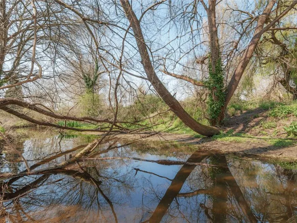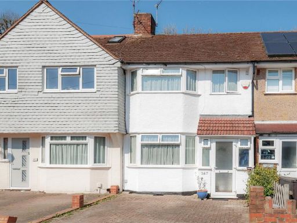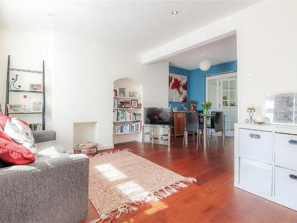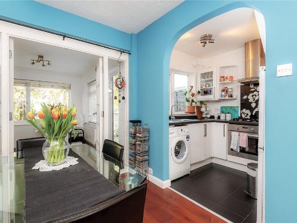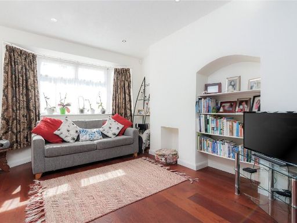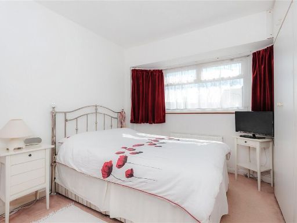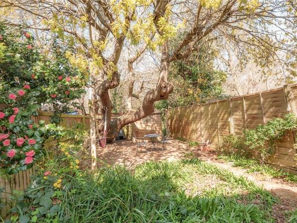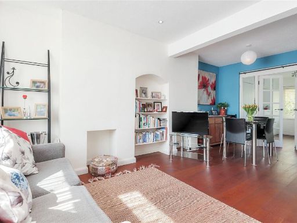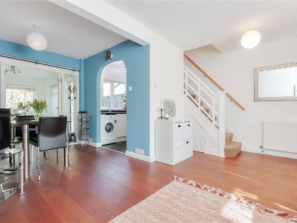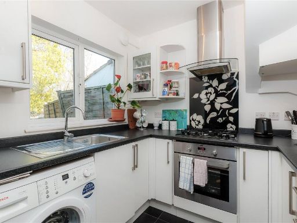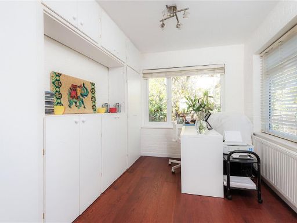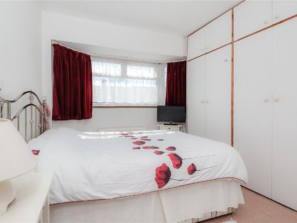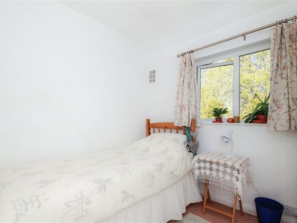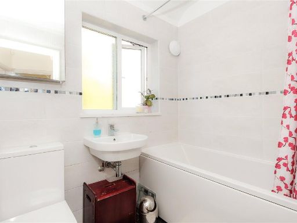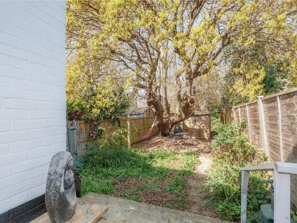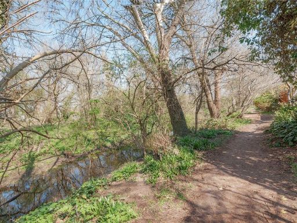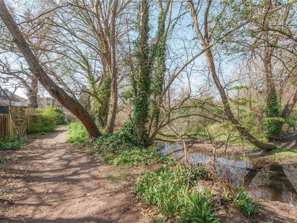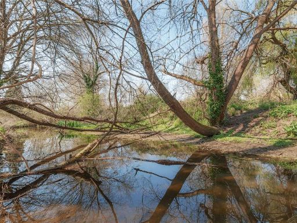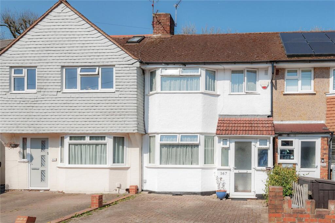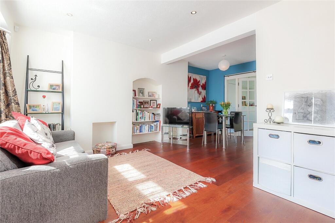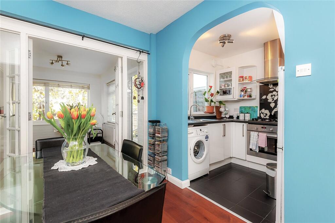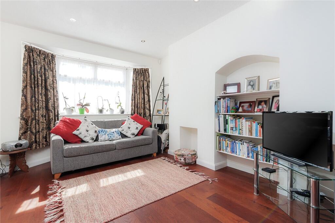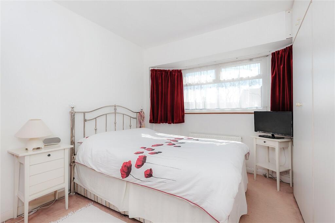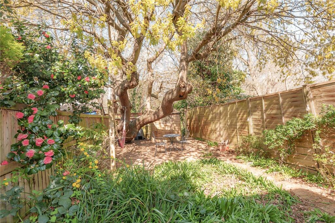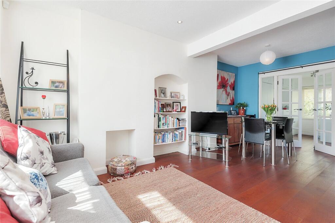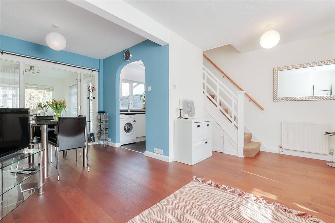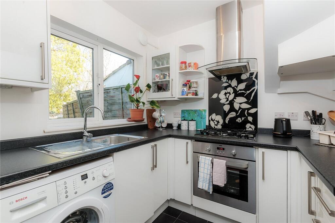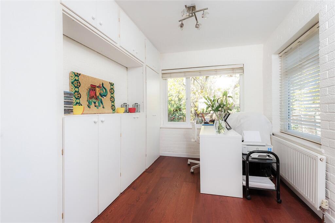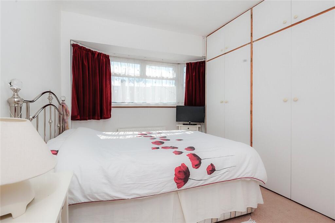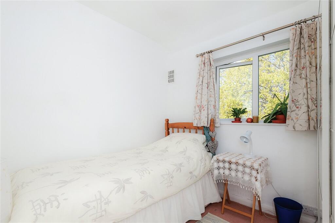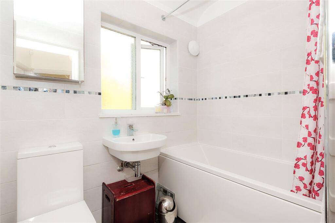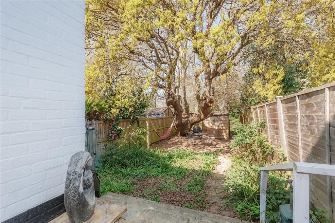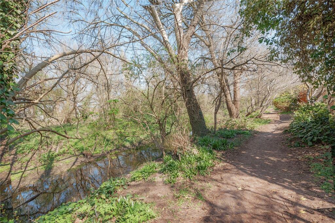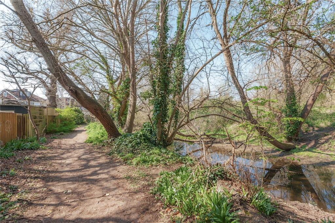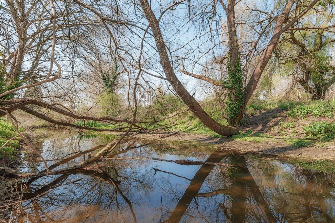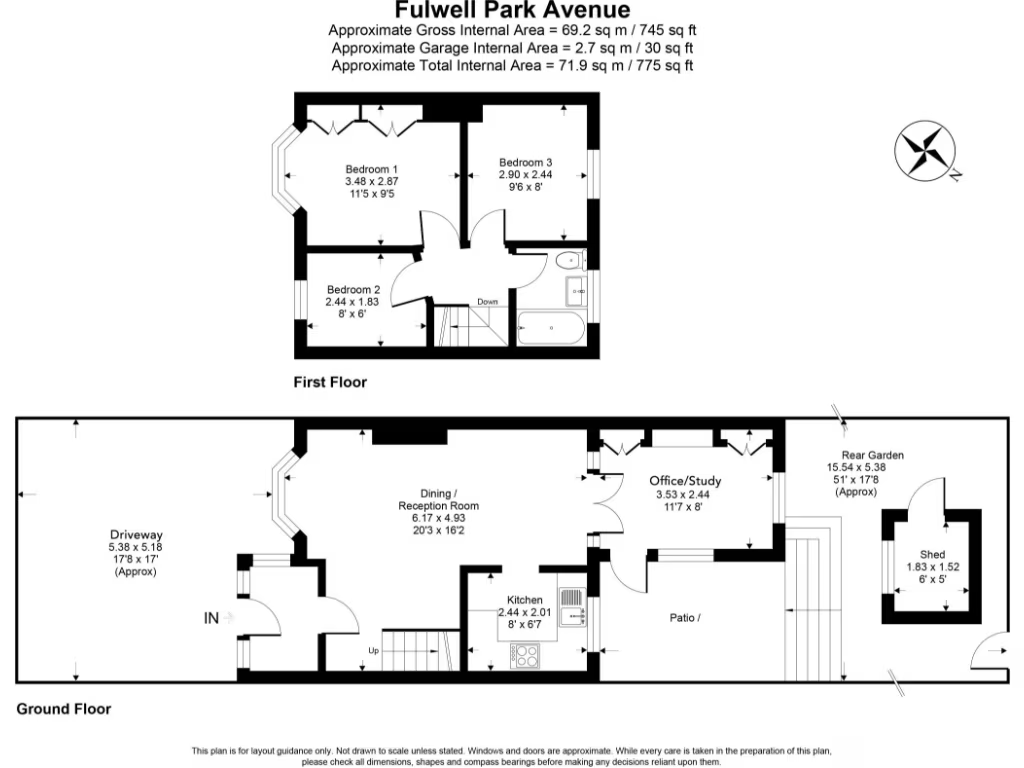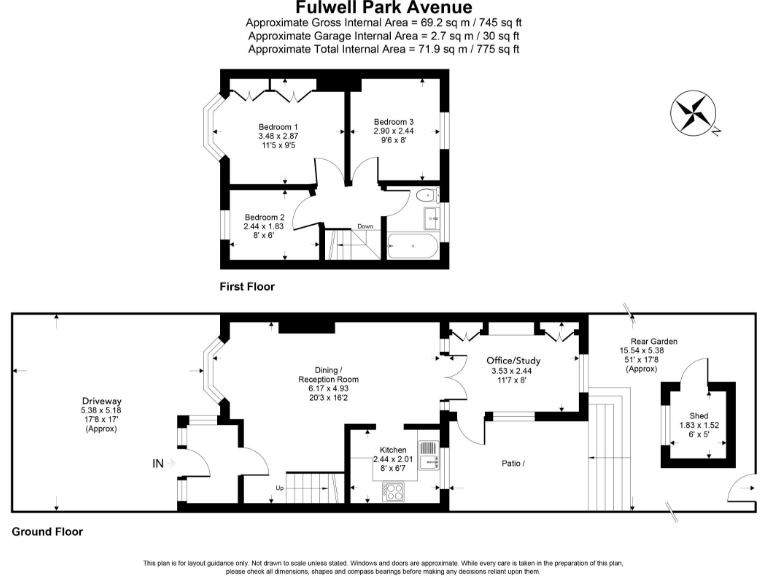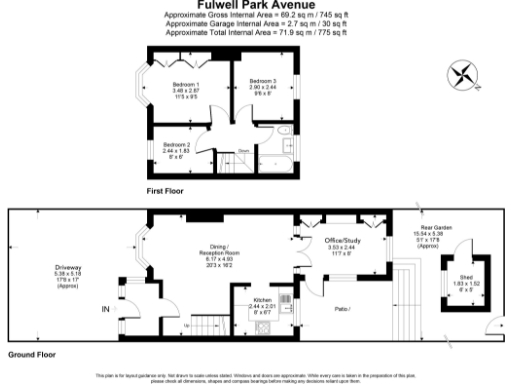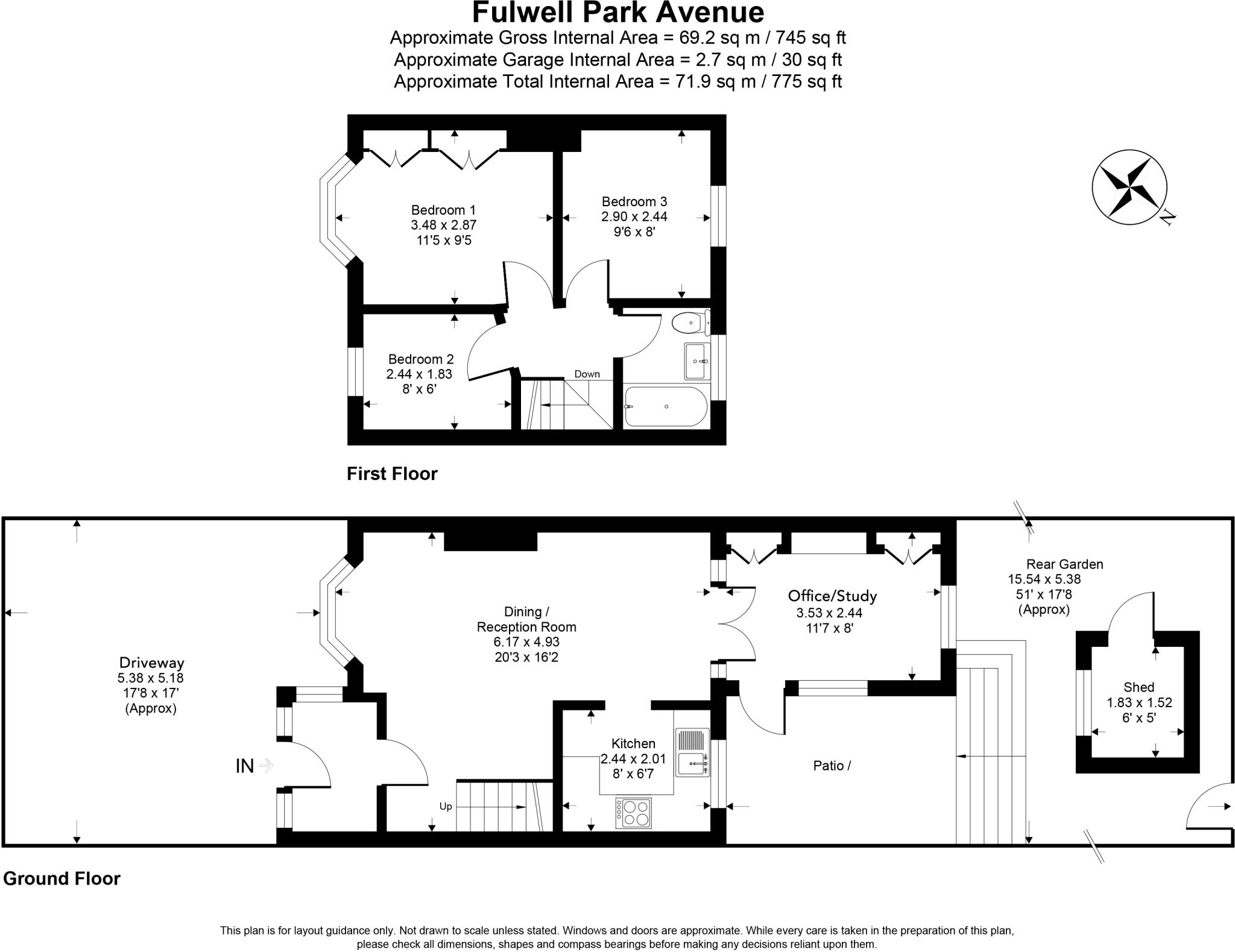Summary - 167 FULWELL PARK AVENUE TWICKENHAM TW2 5HD
3 bed 1 bath Terraced
1930s family terrace overlooking Crane Park with garden, parking and scope to extend.
Overlooks Crane Park and river footpaths
Set on the favoured side of Fulwell Park Avenue overlooking Crane Park, this 1930s three-bedroom terrace suits families who value outdoor space and school proximity. The ground floor offers a semi open-plan living/dining room, a modern fitted kitchen and a handy study — practical for everyday family life and home working. The secluded rear garden (circa 51' x 17'8") has mature planting and direct access toward the River Crane and park paths.
The house is freehold with off-street parking to the front and convenient commuter links by rail and bus. Local schools are a major draw, including Waldegrave and nearby primaries rated Good or Outstanding. With double glazing and a modern kitchen, the property offers immediate comfort while retaining scope to improve and personalise.
Important considerations: the home is modest in overall size (c. 745–775 sq ft) and has a single family bathroom, so growing families may find space limited. The solid brick walls are assumed to lack cavity insulation, so there is potential for energy-efficiency upgrades. There is clear scope to extend (subject to planning) for those wanting more living space or an additional bathroom.
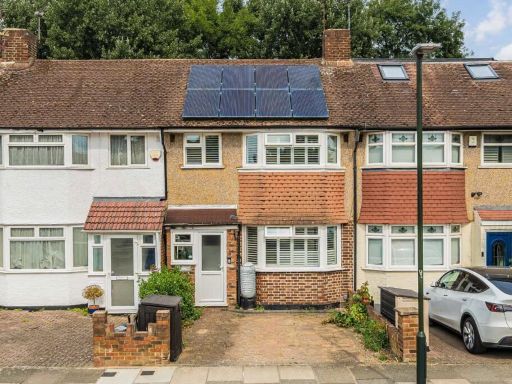 3 bedroom terraced house for sale in Fulwell Park Avenue, Twickenham, TW2 — £600,000 • 3 bed • 1 bath • 739 ft²
3 bedroom terraced house for sale in Fulwell Park Avenue, Twickenham, TW2 — £600,000 • 3 bed • 1 bath • 739 ft²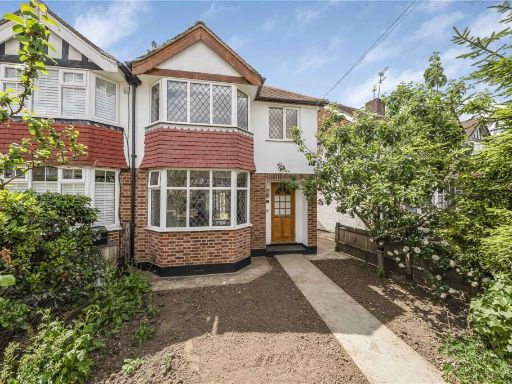 3 bedroom end of terrace house for sale in Fulwell Park Avenue, Twickenham, TW2 — £650,000 • 3 bed • 1 bath • 1020 ft²
3 bedroom end of terrace house for sale in Fulwell Park Avenue, Twickenham, TW2 — £650,000 • 3 bed • 1 bath • 1020 ft²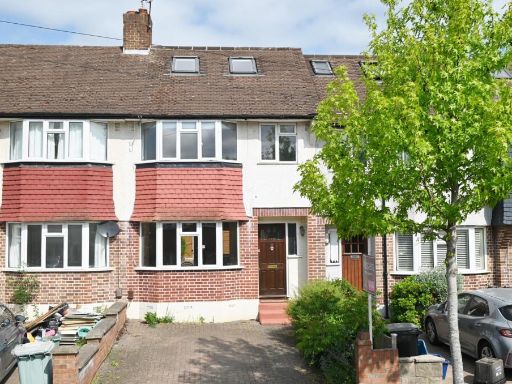 4 bedroom terraced house for sale in Lincoln Avenue, Twickenham, TW2 — £725,000 • 4 bed • 2 bath • 1153 ft²
4 bedroom terraced house for sale in Lincoln Avenue, Twickenham, TW2 — £725,000 • 4 bed • 2 bath • 1153 ft²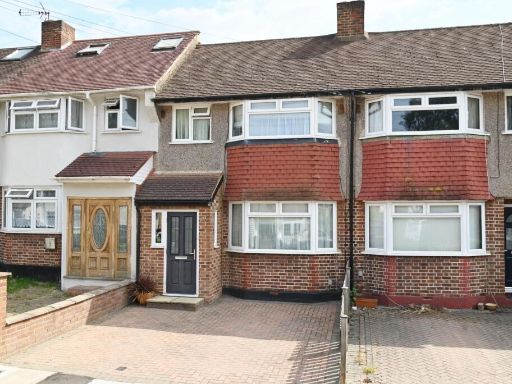 3 bedroom terraced house for sale in Fulwell Park Avenue, Twickenham, TW2 — £650,000 • 3 bed • 1 bath • 1171 ft²
3 bedroom terraced house for sale in Fulwell Park Avenue, Twickenham, TW2 — £650,000 • 3 bed • 1 bath • 1171 ft²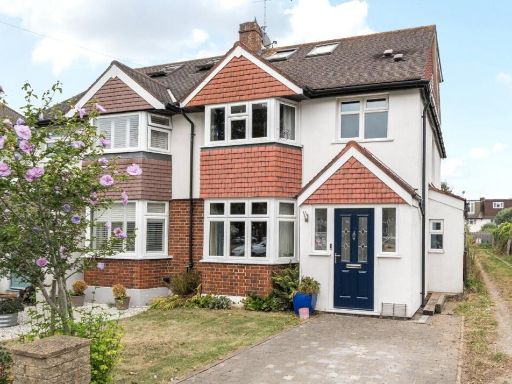 4 bedroom semi-detached house for sale in Court Close, Twickenham, TW2 — £899,950 • 4 bed • 3 bath • 1648 ft²
4 bedroom semi-detached house for sale in Court Close, Twickenham, TW2 — £899,950 • 4 bed • 3 bath • 1648 ft²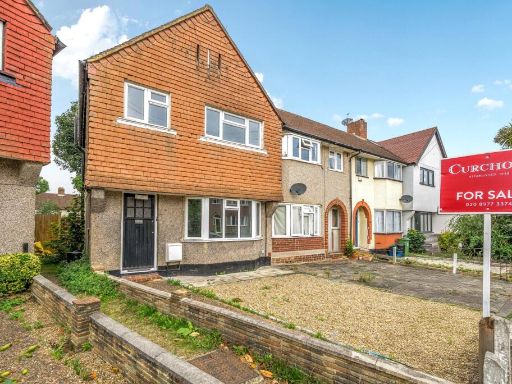 3 bedroom end of terrace house for sale in Augusta Road, Twickenham, TW2 — £650,000 • 3 bed • 1 bath • 853 ft²
3 bedroom end of terrace house for sale in Augusta Road, Twickenham, TW2 — £650,000 • 3 bed • 1 bath • 853 ft²