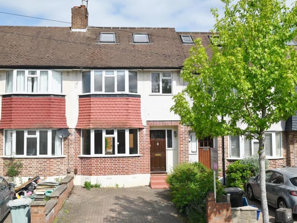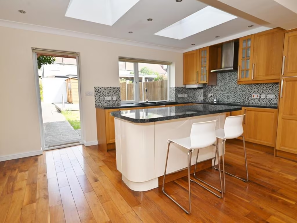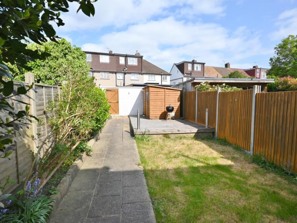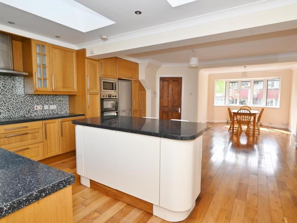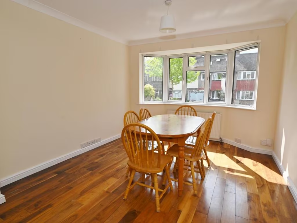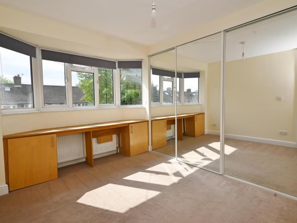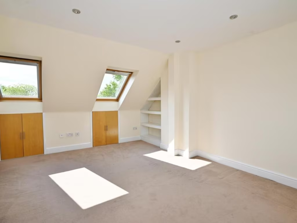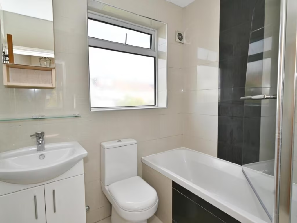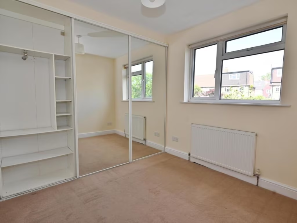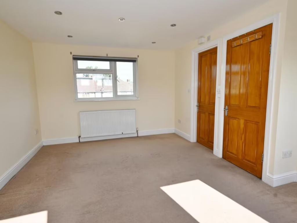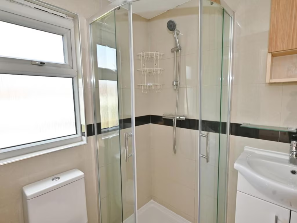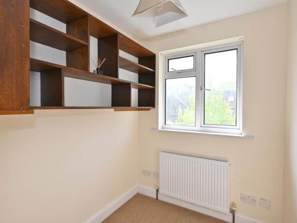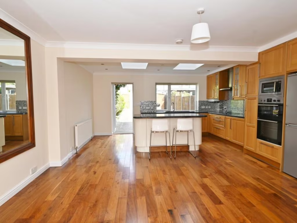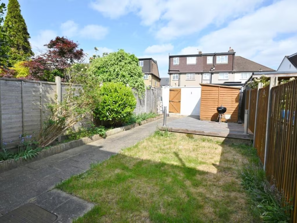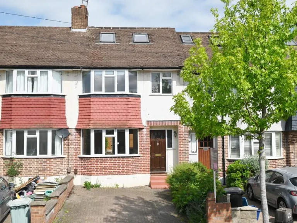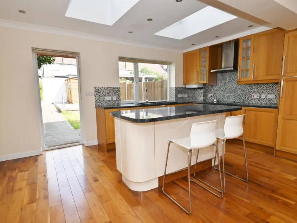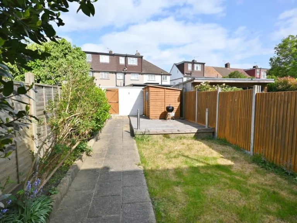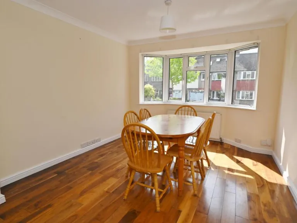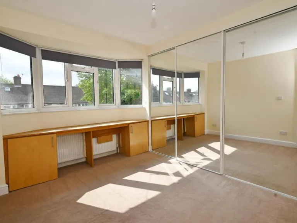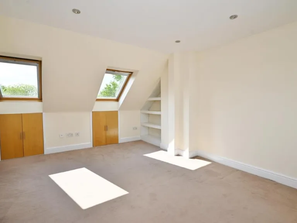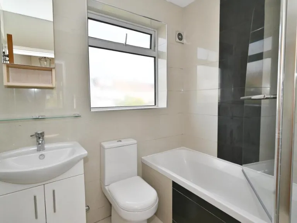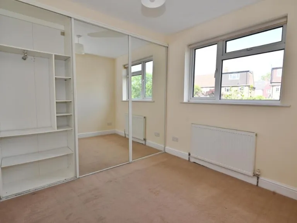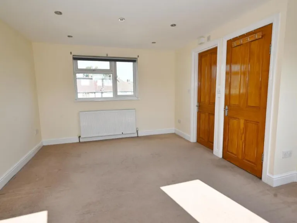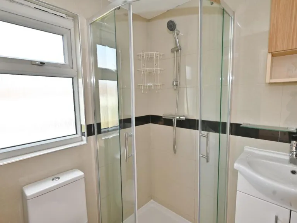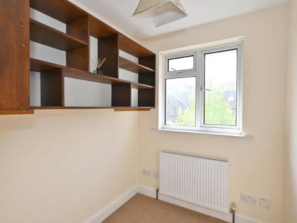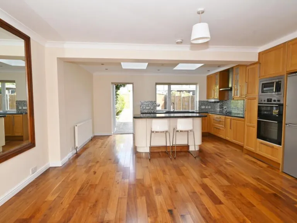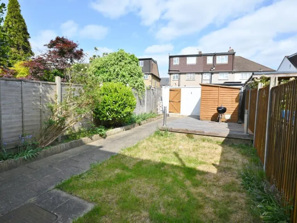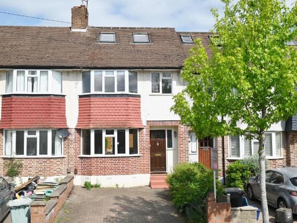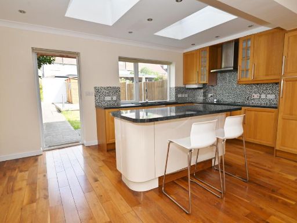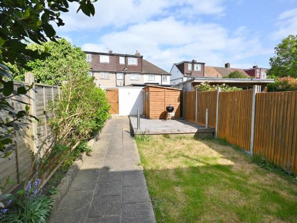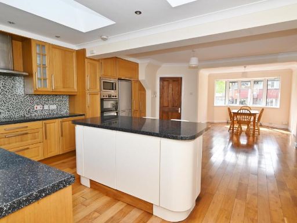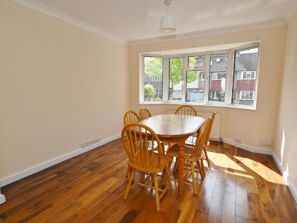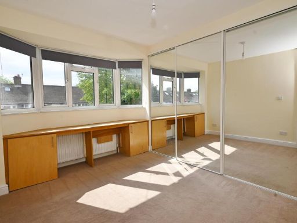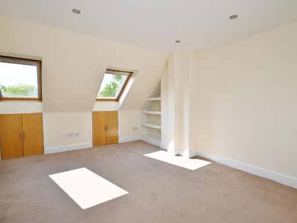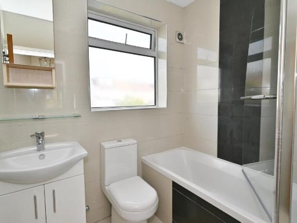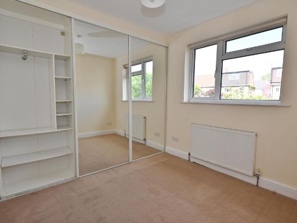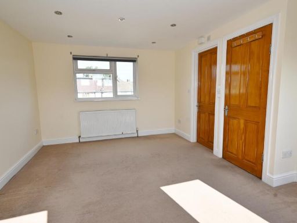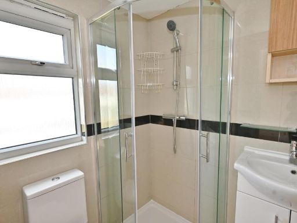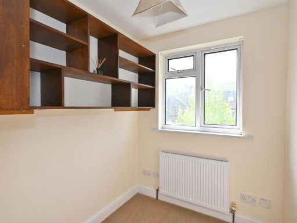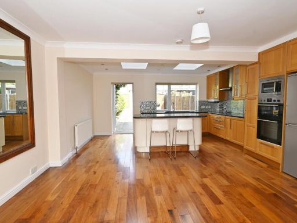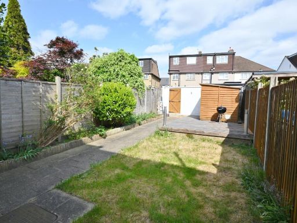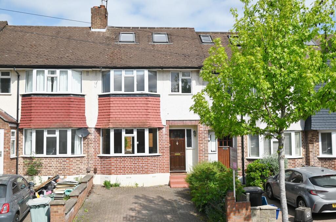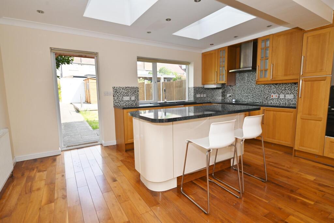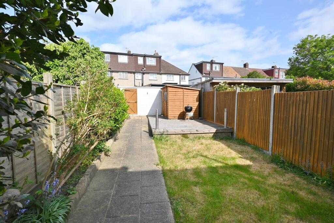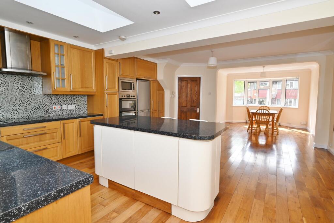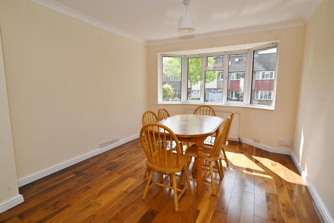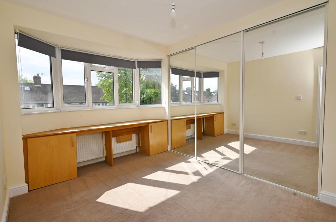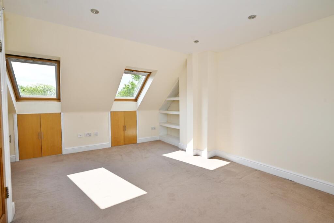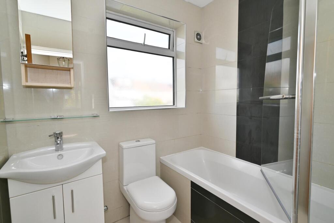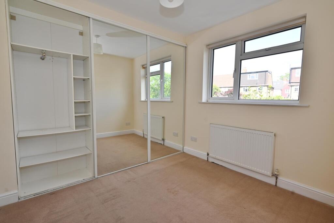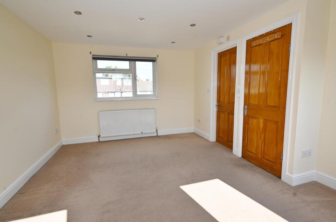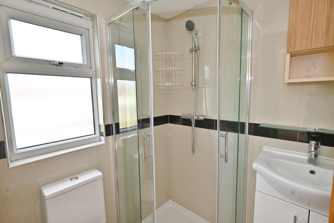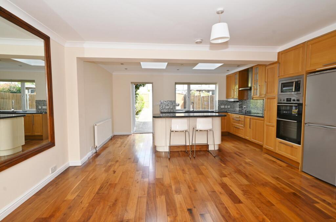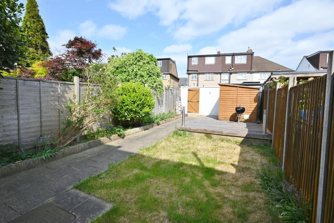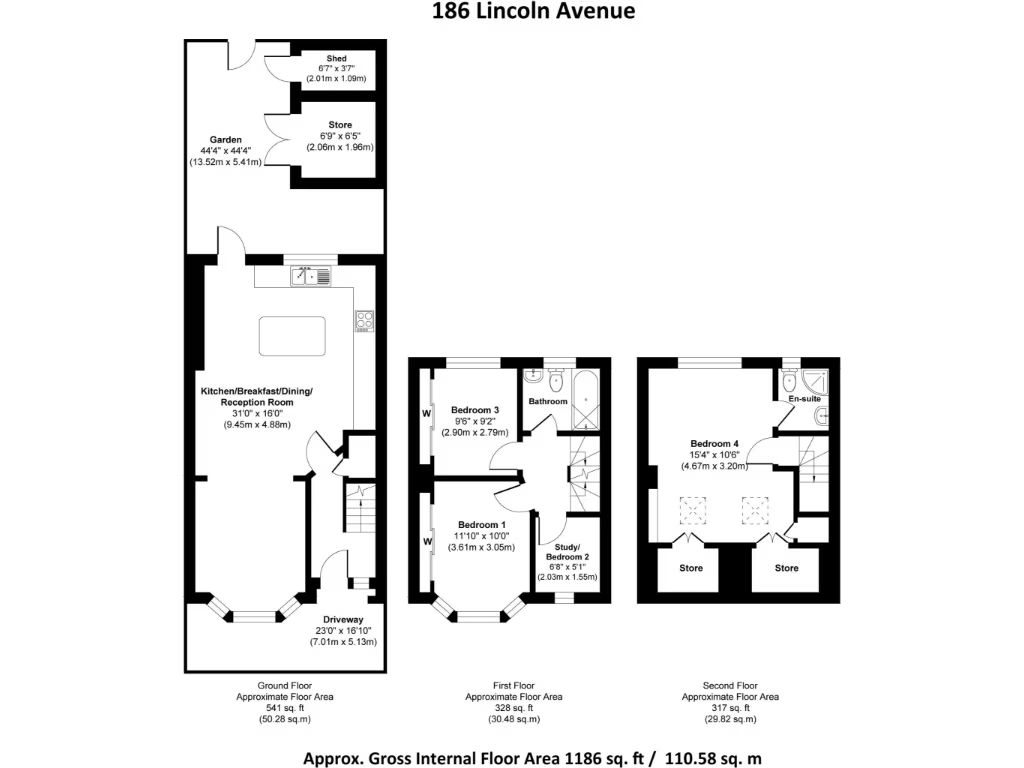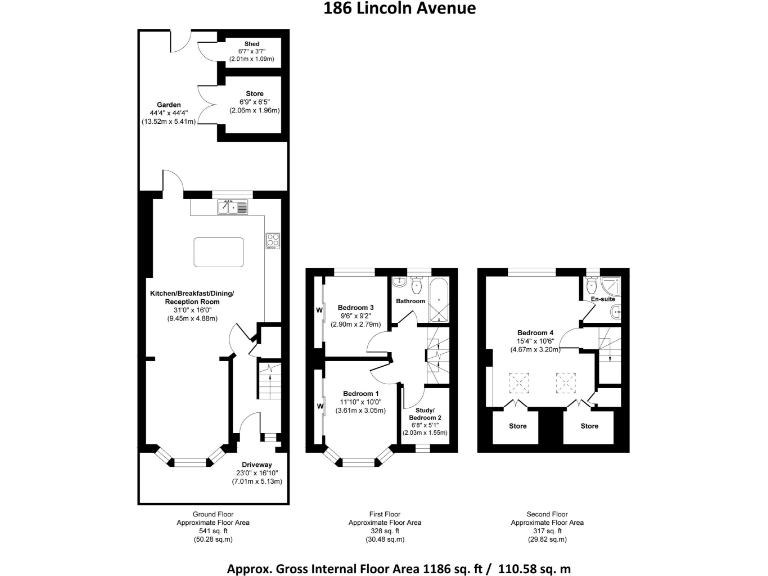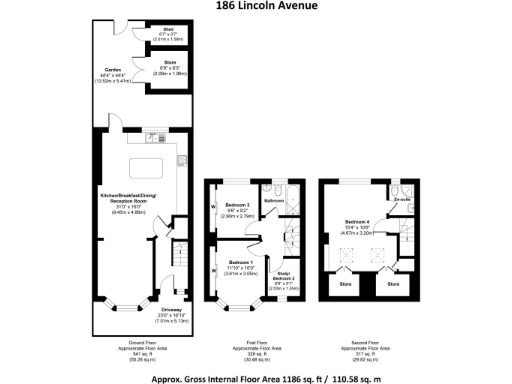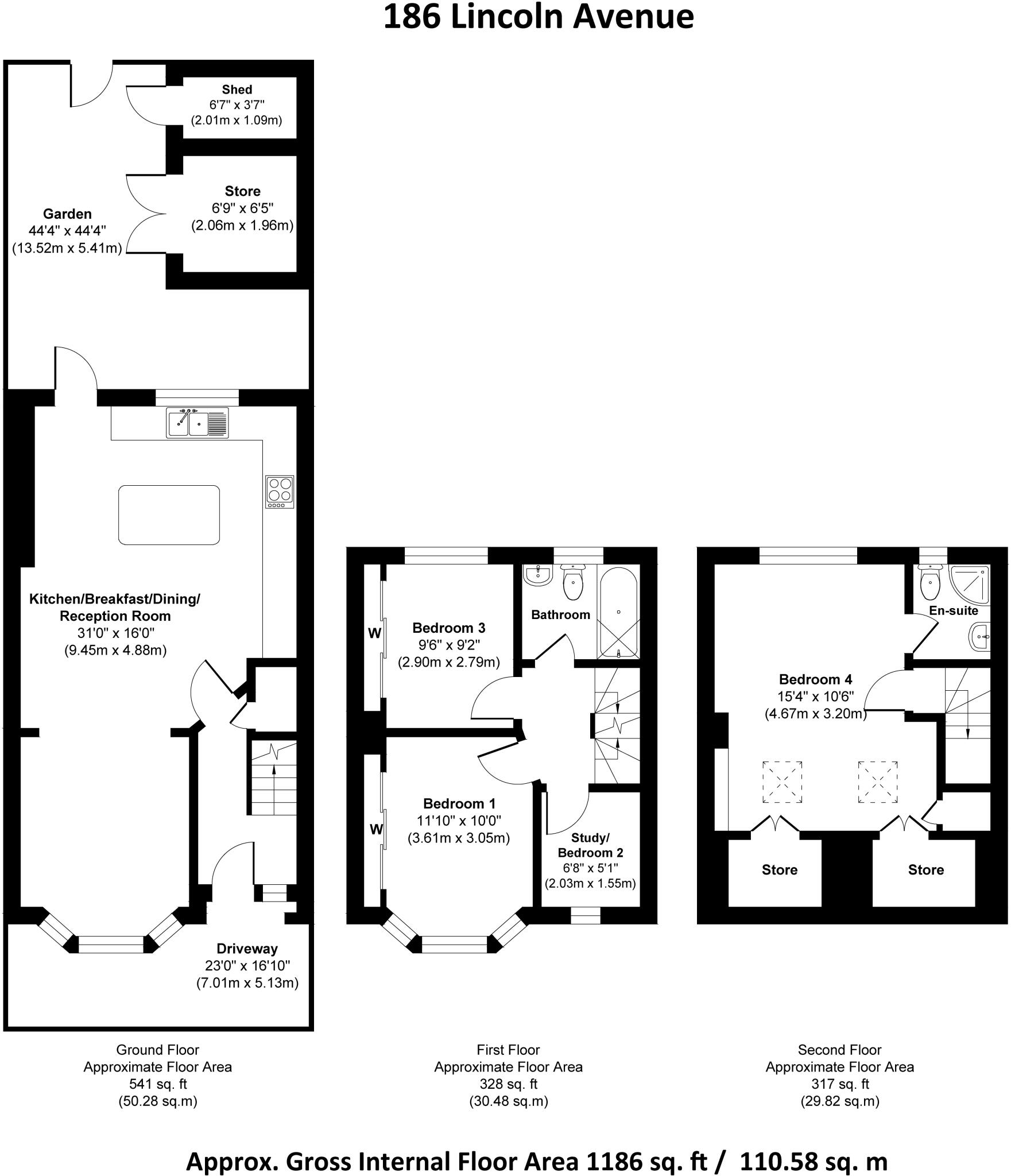Summary - 186 LINCOLN AVENUE TWICKENHAM TW2 6NW
4 bed 2 bath Terraced
Chain-free 1930s terrace near Crane Park and top-rated schools, ready to move into..
1153 sq ft across three floors with loft conversion and en-suite
Set across three floors with a loft conversion, this 1930s mid-terrace offers 1,153 sq ft of family-friendly space and practical driveway parking. The ground floor flows from a bay-fronted living room into an open-plan dining/kitchen that opens onto a manageable rear garden with gated access — ideal for children, bikes and easy outdoor storage.
The top-floor principal bedroom benefits from an en-suite and eaves storage, while three further bedrooms and a family bathroom sit on the middle level. Neutral decor, wood flooring downstairs and double glazing (fitted post-2002) mean the house is largely move-in ready; the EPC sits at C.
Location is a strong selling point for school-run families and commuters: Crane Park is 0.1 mile away, several good and outstanding schools are within 0.7 miles, and the A316 gives direct routes into central London and the M3/M25. Broadband and mobile signals are strong, and the neighbourhood has low crime and a very affluent profile.
Notable practical points: the property has solid brick walls assumed to be uninsulated, a small plot, and single off-street parking only. As a 1930s build, some owners choose to update insulation or other period elements over time. Sold freehold and chain-free, it suits buyers seeking immediate occupation or families wanting flexible living over three floors.
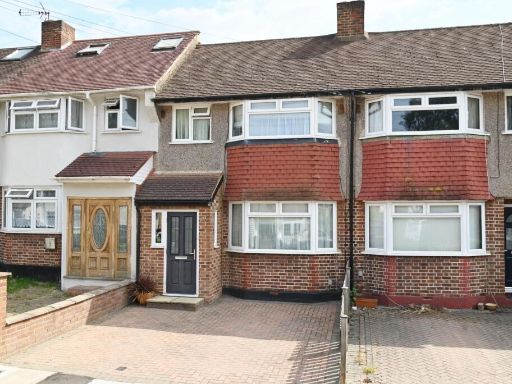 3 bedroom terraced house for sale in Fulwell Park Avenue, Twickenham, TW2 — £650,000 • 3 bed • 1 bath • 1171 ft²
3 bedroom terraced house for sale in Fulwell Park Avenue, Twickenham, TW2 — £650,000 • 3 bed • 1 bath • 1171 ft²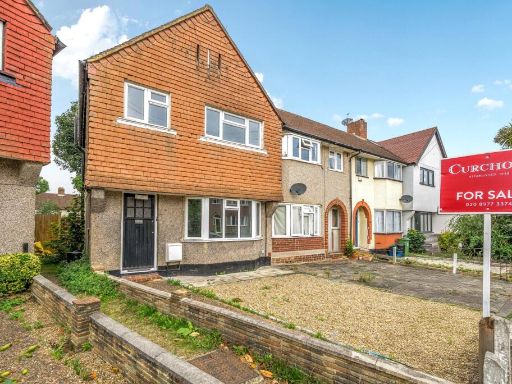 3 bedroom end of terrace house for sale in Augusta Road, Twickenham, TW2 — £650,000 • 3 bed • 1 bath • 853 ft²
3 bedroom end of terrace house for sale in Augusta Road, Twickenham, TW2 — £650,000 • 3 bed • 1 bath • 853 ft²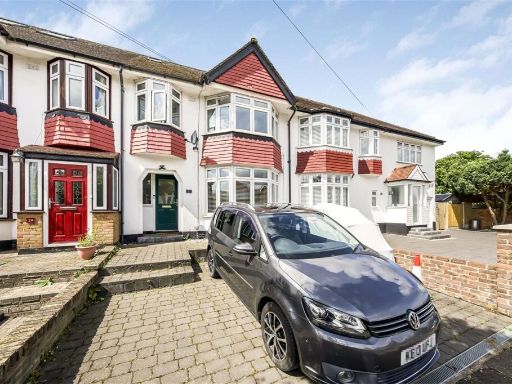 4 bedroom terraced house for sale in Egerton Road, TW2 — £1,025,000 • 4 bed • 2 bath • 1285 ft²
4 bedroom terraced house for sale in Egerton Road, TW2 — £1,025,000 • 4 bed • 2 bath • 1285 ft²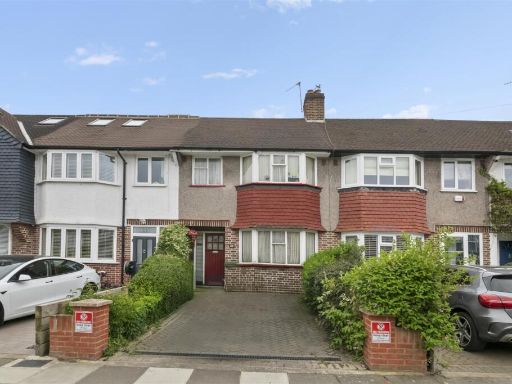 3 bedroom terraced house for sale in Lincoln Avenue, Twickenham, TW2 — £625,000 • 3 bed • 1 bath • 761 ft²
3 bedroom terraced house for sale in Lincoln Avenue, Twickenham, TW2 — £625,000 • 3 bed • 1 bath • 761 ft²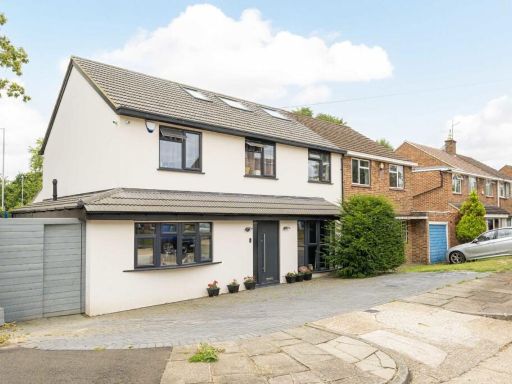 5 bedroom semi-detached house for sale in Crane Park Road, Twickenham, TW2 — £1,200,000 • 5 bed • 2 bath • 2233 ft²
5 bedroom semi-detached house for sale in Crane Park Road, Twickenham, TW2 — £1,200,000 • 5 bed • 2 bath • 2233 ft²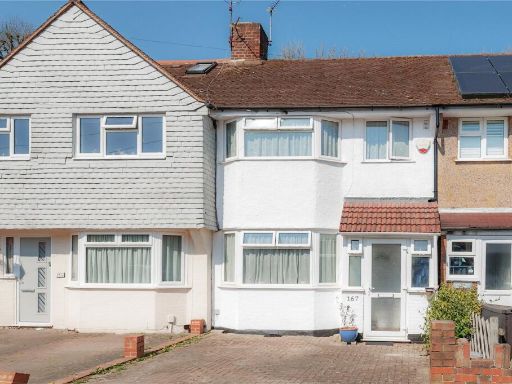 3 bedroom terraced house for sale in Fulwell Park Avenue, Twickenham, TW2 — £675,000 • 3 bed • 1 bath • 745 ft²
3 bedroom terraced house for sale in Fulwell Park Avenue, Twickenham, TW2 — £675,000 • 3 bed • 1 bath • 745 ft²