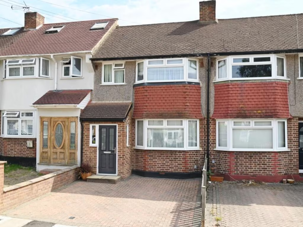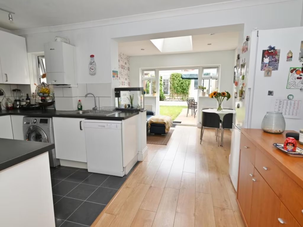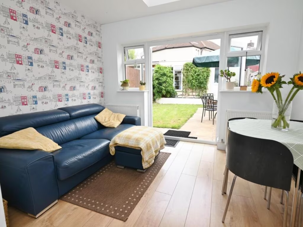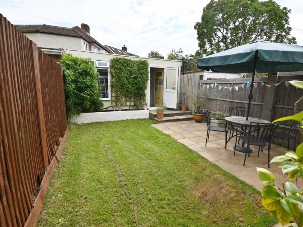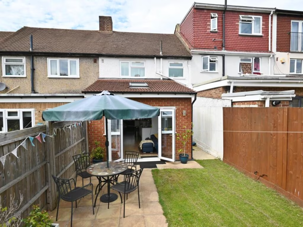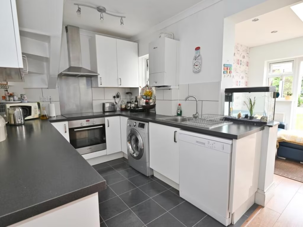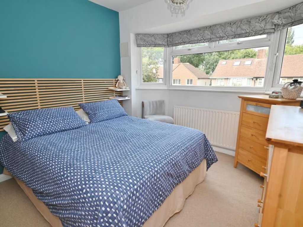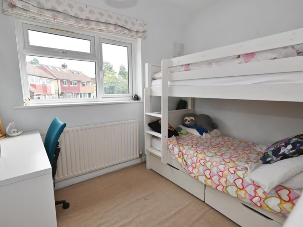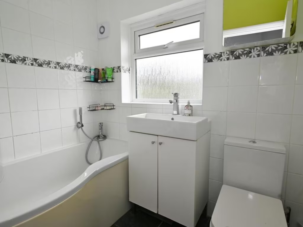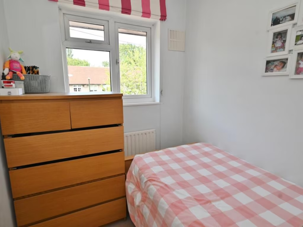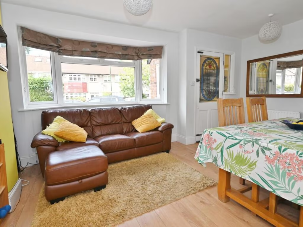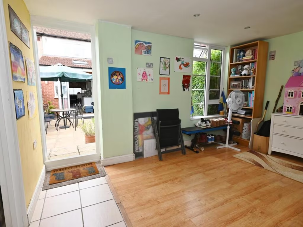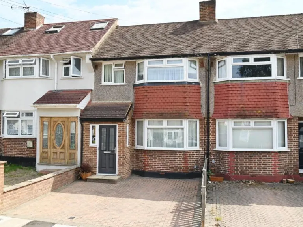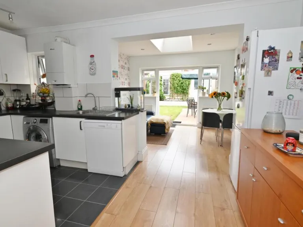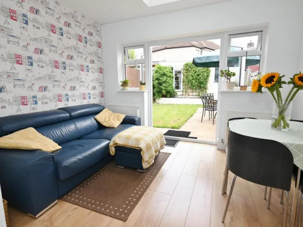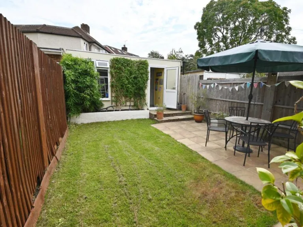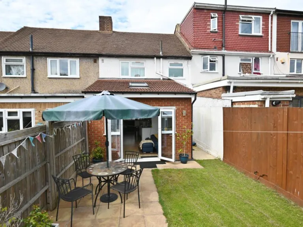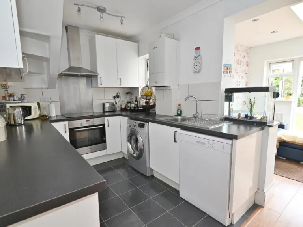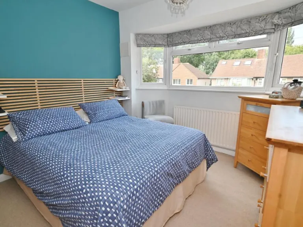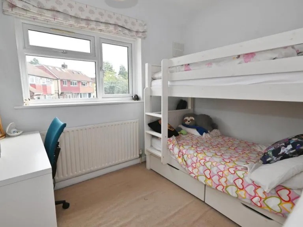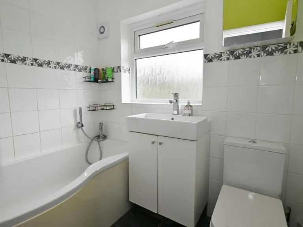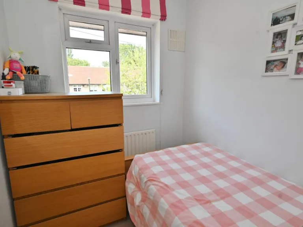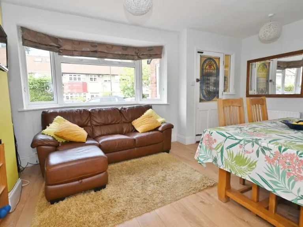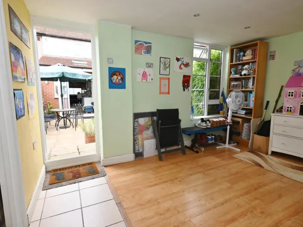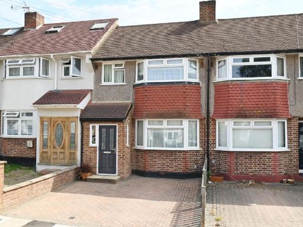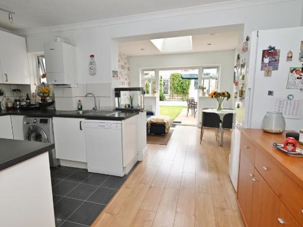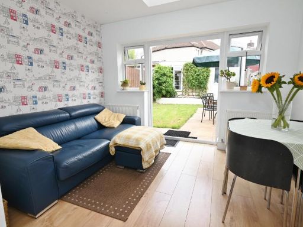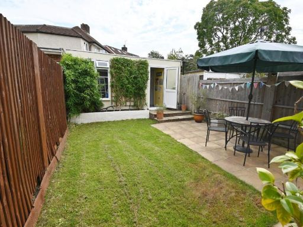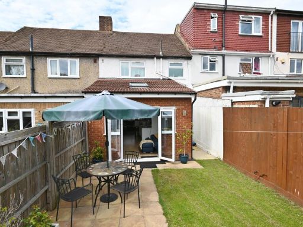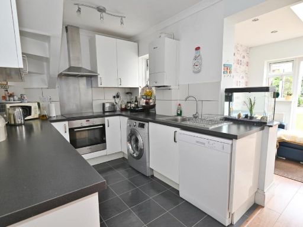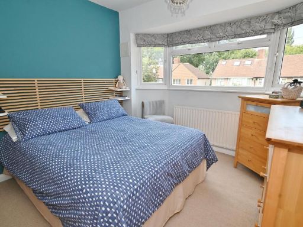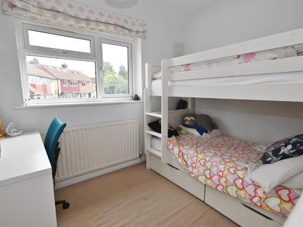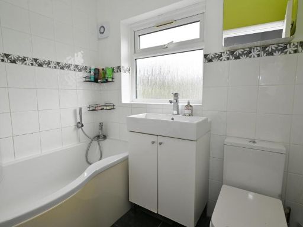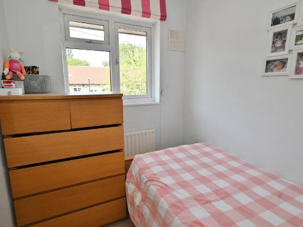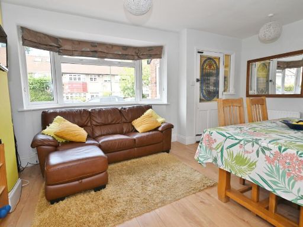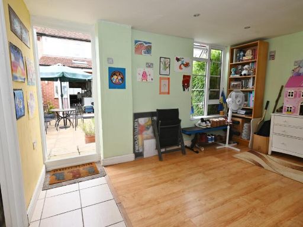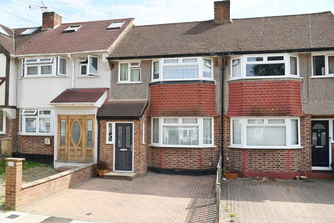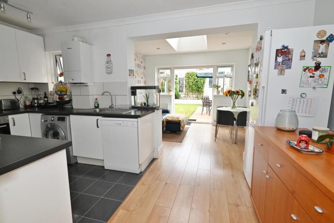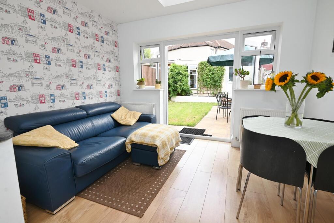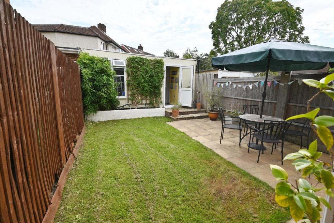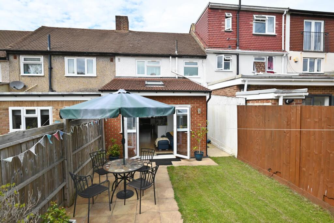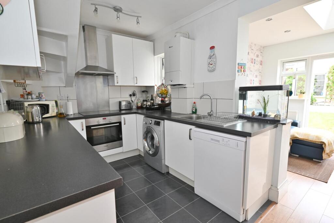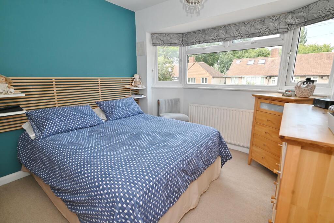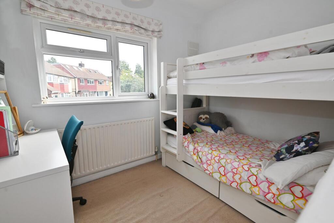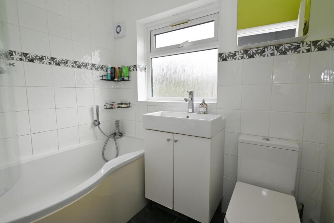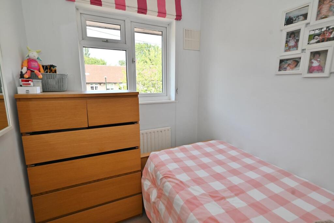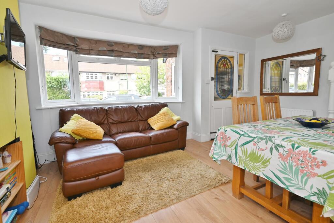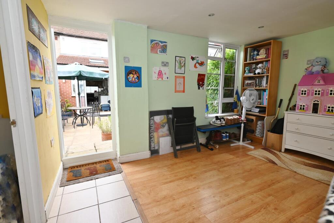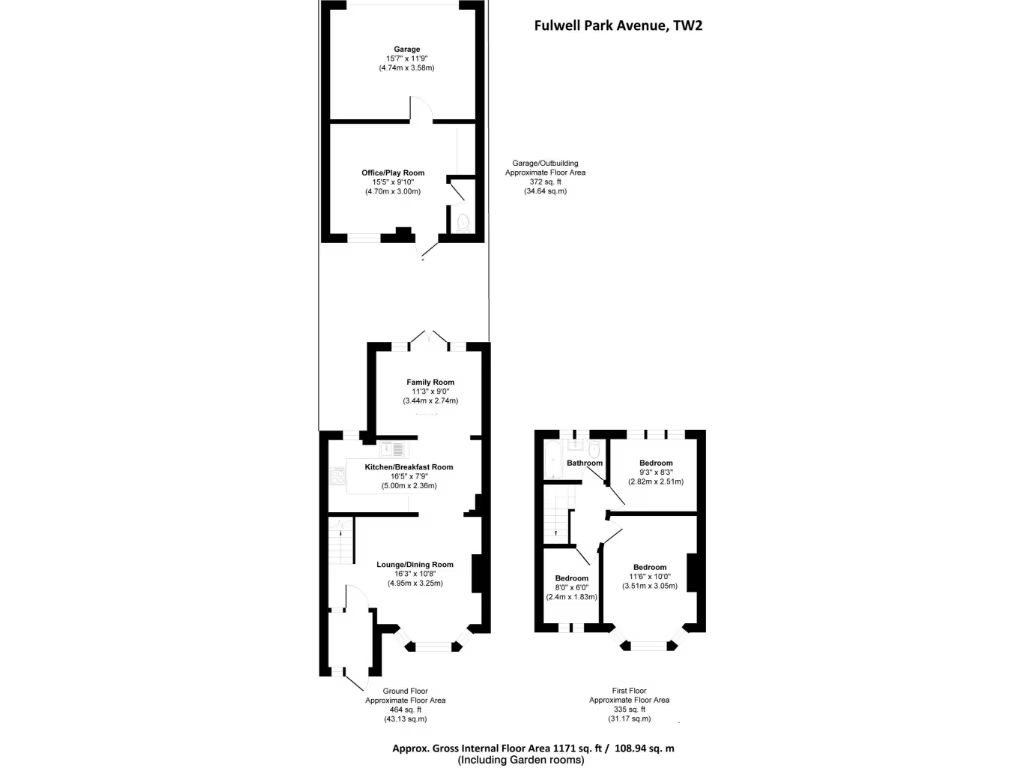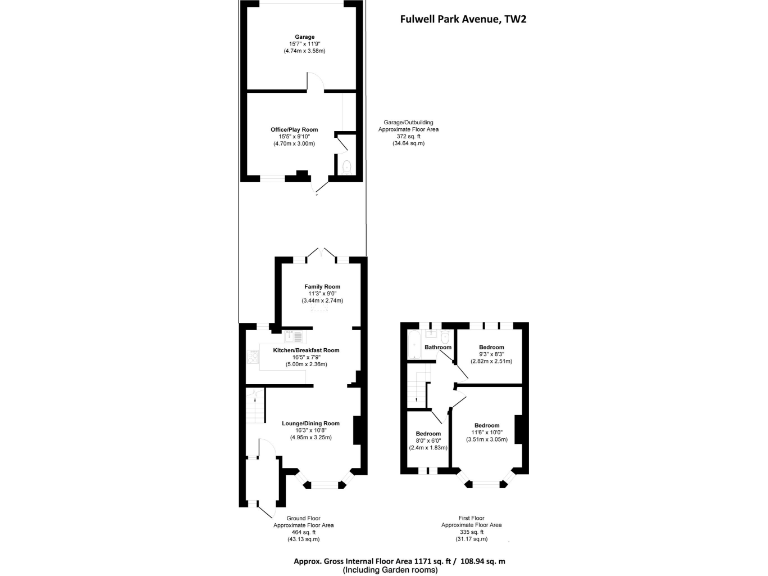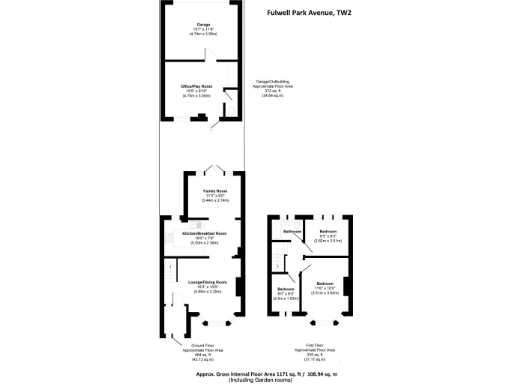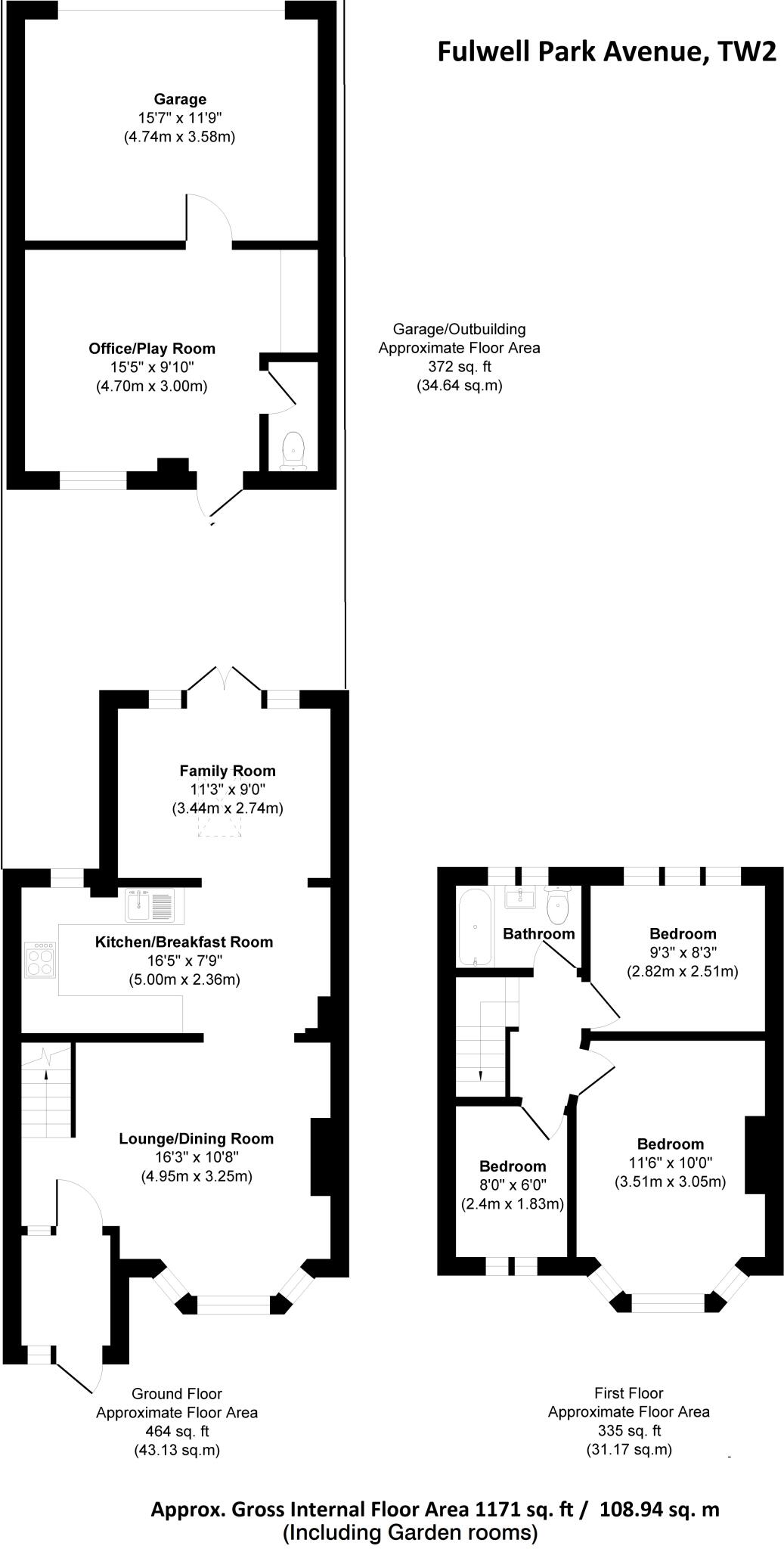Summary - 80 FULWELL PARK AVENUE TWICKENHAM TW2 5HB
3 bed 1 bath Terraced
Bay-fronted mid-terrace with 3 bedrooms and approx. 1,171 sq ft
This mid-terraced, bay-fronted home offers a ready-to-move-in layout with tasteful contemporary finishes across approximately 1,171 sq ft. The ground floor combines a bay-front reception and open-plan kitchen/dining that opens via double doors onto a south-facing garden and paved patio—ideal for afternoon sun. A versatile garden room/home office with power, heating and a ground-floor WC provides flexible space for work, play or storage, plus internal access to the garage/storage room.
The first floor houses three bedrooms and a family bathroom, with hatch access to loft storage and visible rooflights suggesting straightforward scope to loft-convert (subject to planning). The property benefits from off-street driveway parking, double glazing, modern boiler and mains gas heating, and an EPC rating of C. Located within easy walking distance of local shops, Crane Park and several well-regarded schools, the house suits commuters and young families seeking convenience and school choice.
Notable limitations are the small overall plot and modest external frontage; the rear garden is narrow for the area and outdoor space is low-maintenance rather than expansive. There are signs of external weathering to roof tiles and bay tiling that will need attention. Internally the layout is compact with a single family bathroom, and any loft conversion or rear extension would require planning permission and building regulation approvals.
In summary: a freshly renovated, well-presented terraced house offering practical family space, parking and flexible home-working accommodation, with clear potential to add value through extension or loft conversion (stpp). Buyers should budget for some external maintenance and consider the modest outdoor space when comparing to larger suburban plots.
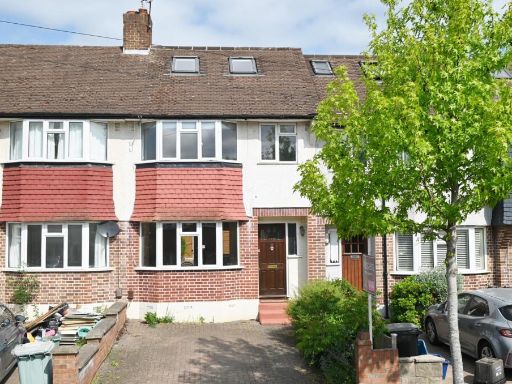 4 bedroom terraced house for sale in Lincoln Avenue, Twickenham, TW2 — £725,000 • 4 bed • 2 bath • 1153 ft²
4 bedroom terraced house for sale in Lincoln Avenue, Twickenham, TW2 — £725,000 • 4 bed • 2 bath • 1153 ft²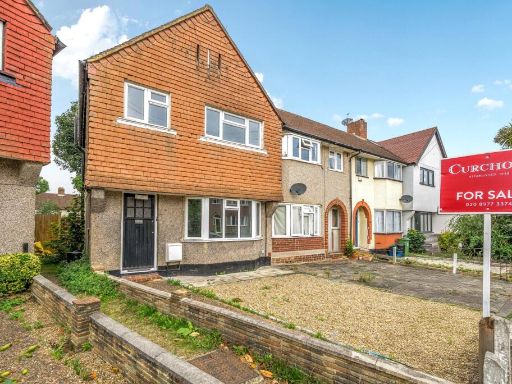 3 bedroom end of terrace house for sale in Augusta Road, Twickenham, TW2 — £650,000 • 3 bed • 1 bath • 853 ft²
3 bedroom end of terrace house for sale in Augusta Road, Twickenham, TW2 — £650,000 • 3 bed • 1 bath • 853 ft²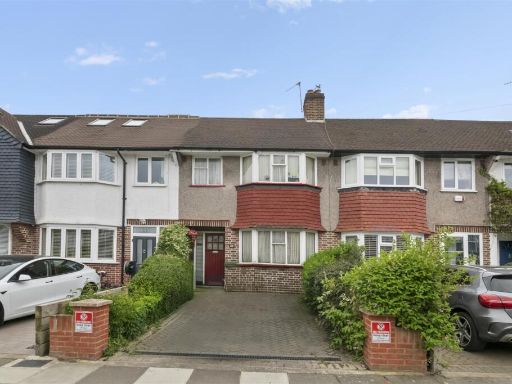 3 bedroom terraced house for sale in Lincoln Avenue, Twickenham, TW2 — £625,000 • 3 bed • 1 bath • 761 ft²
3 bedroom terraced house for sale in Lincoln Avenue, Twickenham, TW2 — £625,000 • 3 bed • 1 bath • 761 ft²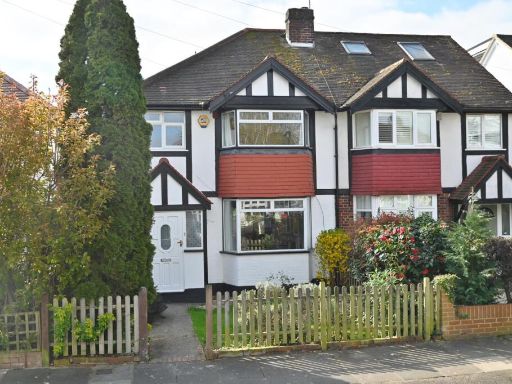 3 bedroom semi-detached house for sale in Rivermeads Avenue, Twickenham, TW2 — £625,000 • 3 bed • 1 bath • 1145 ft²
3 bedroom semi-detached house for sale in Rivermeads Avenue, Twickenham, TW2 — £625,000 • 3 bed • 1 bath • 1145 ft²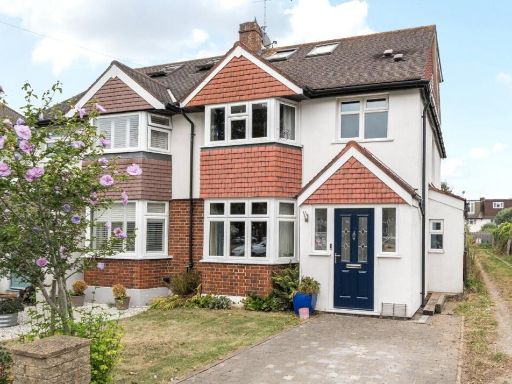 4 bedroom semi-detached house for sale in Court Close, Twickenham, TW2 — £899,950 • 4 bed • 3 bath • 1648 ft²
4 bedroom semi-detached house for sale in Court Close, Twickenham, TW2 — £899,950 • 4 bed • 3 bath • 1648 ft²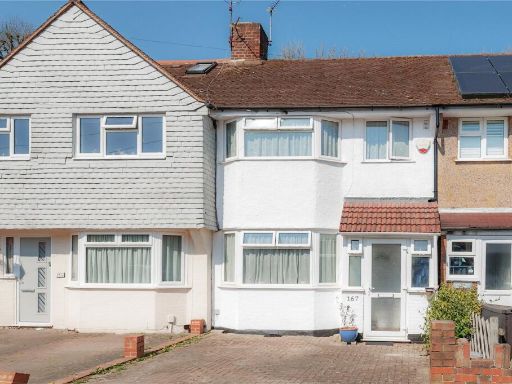 3 bedroom terraced house for sale in Fulwell Park Avenue, Twickenham, TW2 — £675,000 • 3 bed • 1 bath • 745 ft²
3 bedroom terraced house for sale in Fulwell Park Avenue, Twickenham, TW2 — £675,000 • 3 bed • 1 bath • 745 ft²