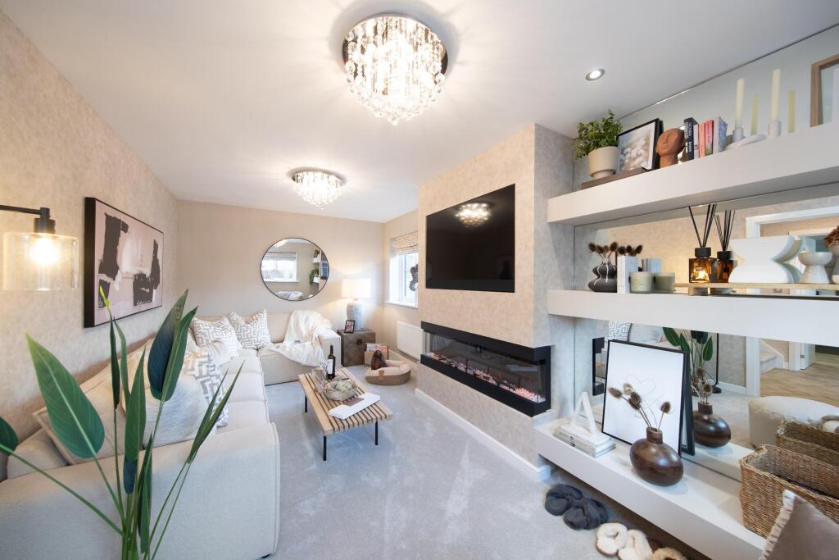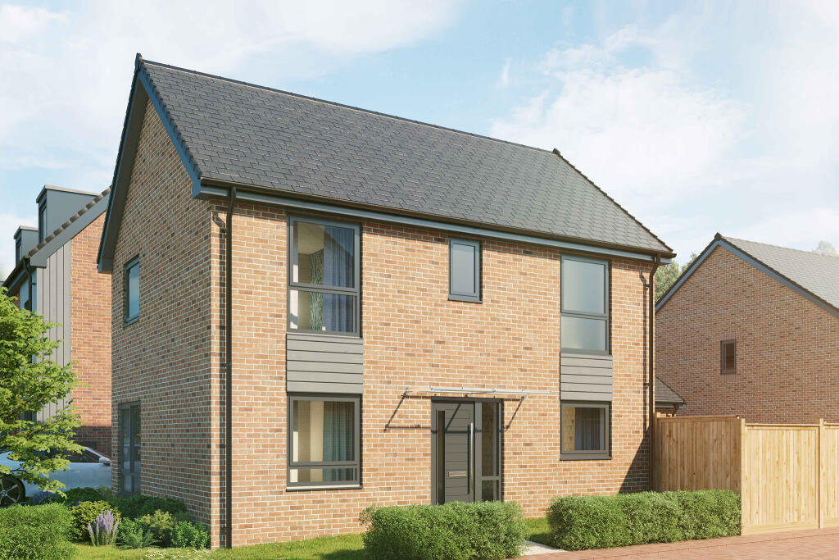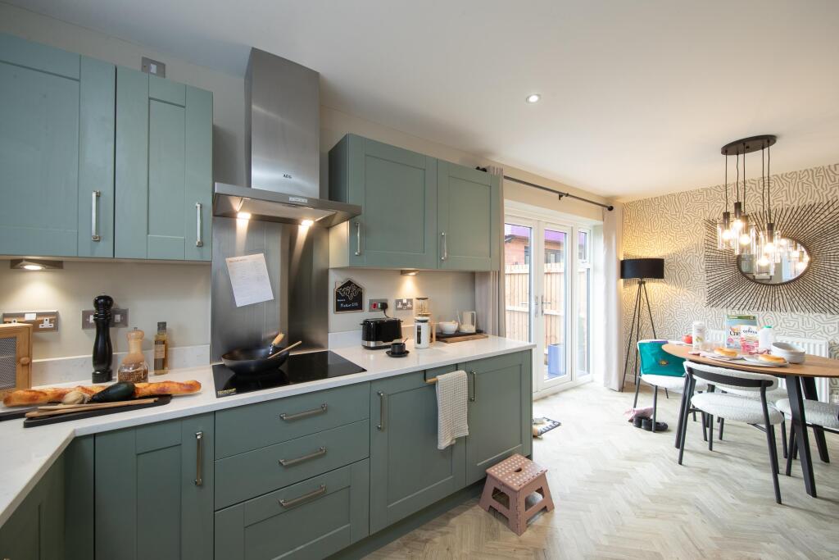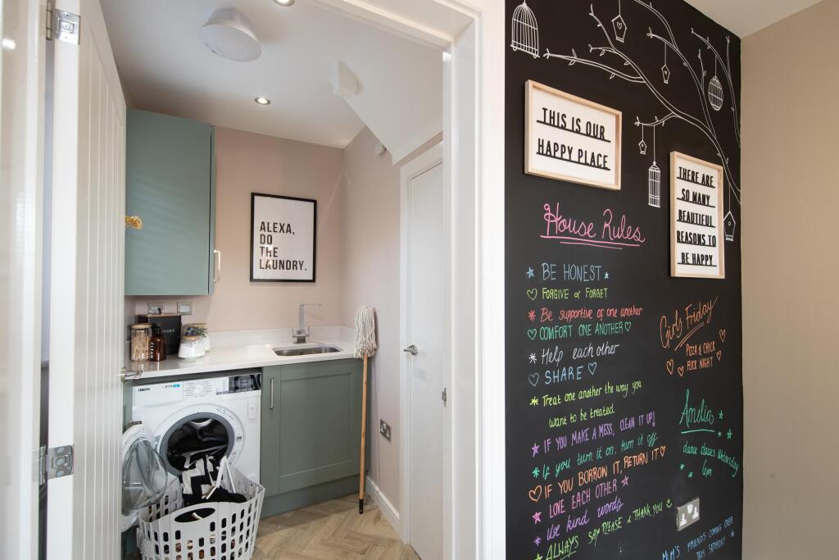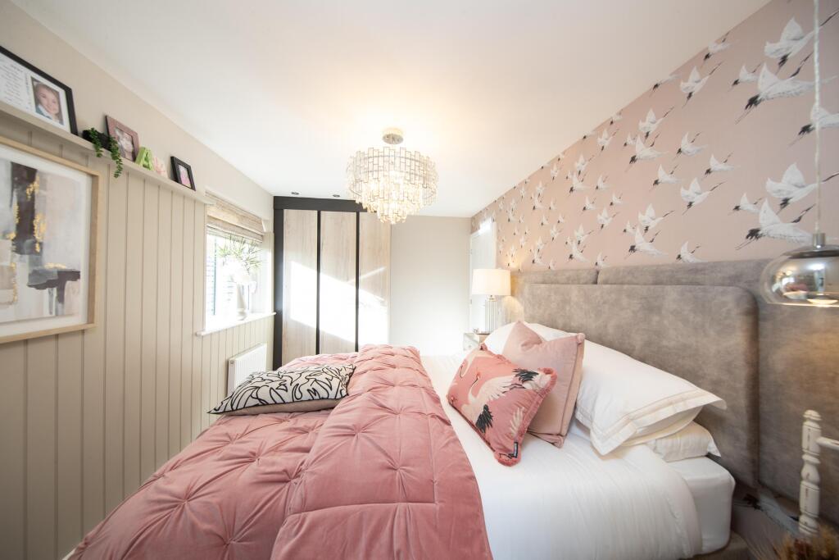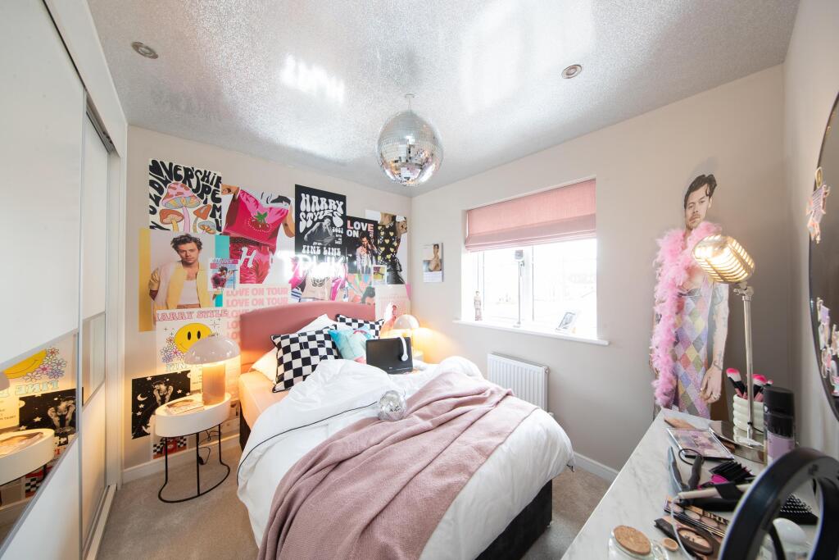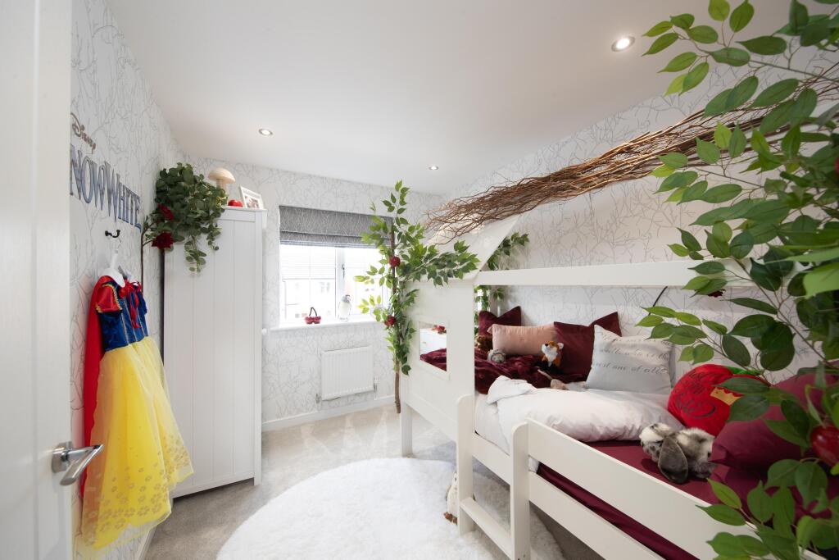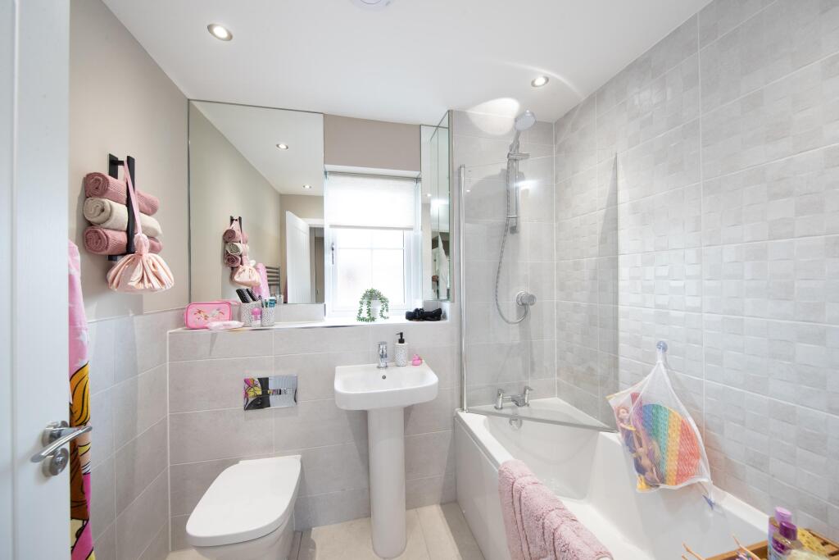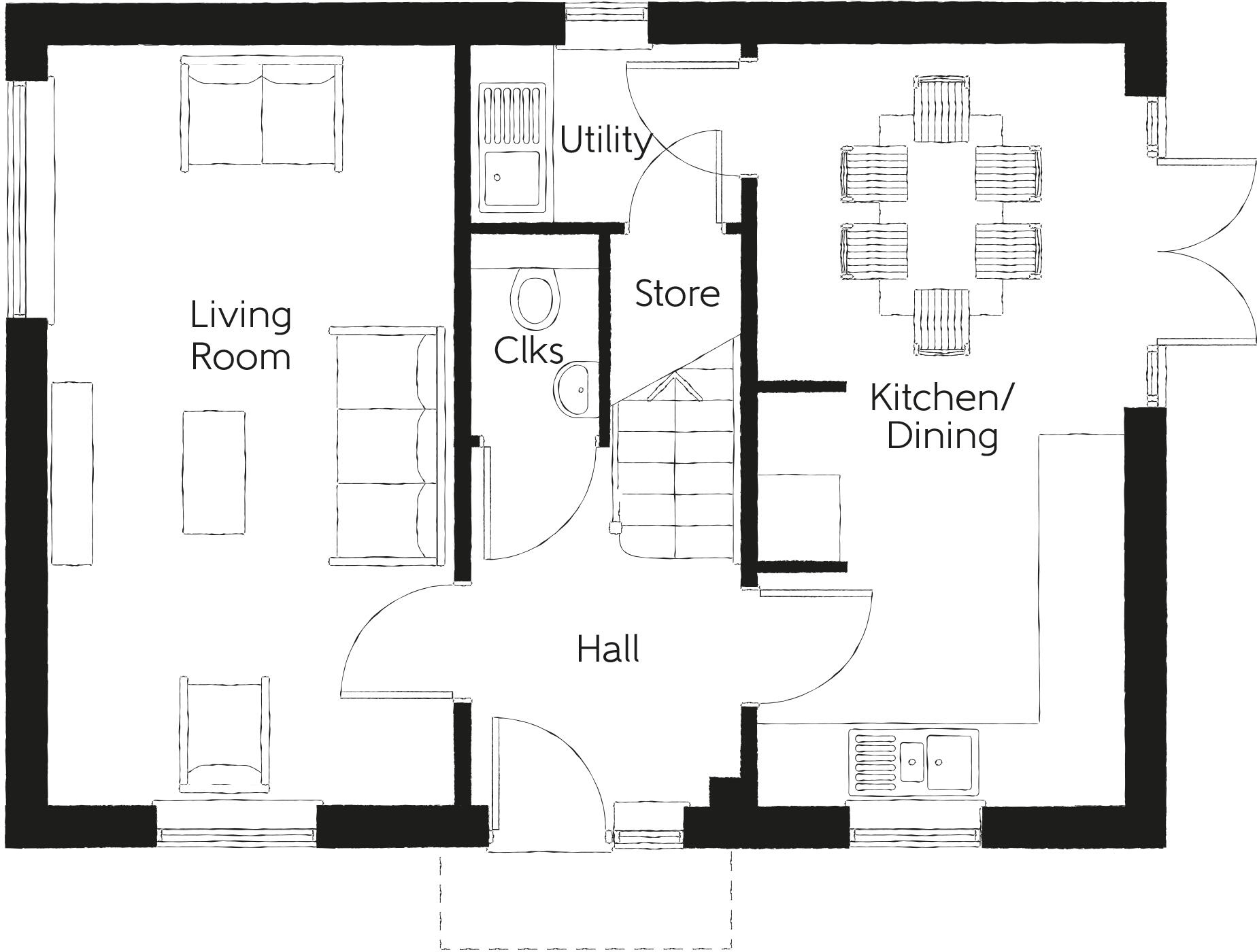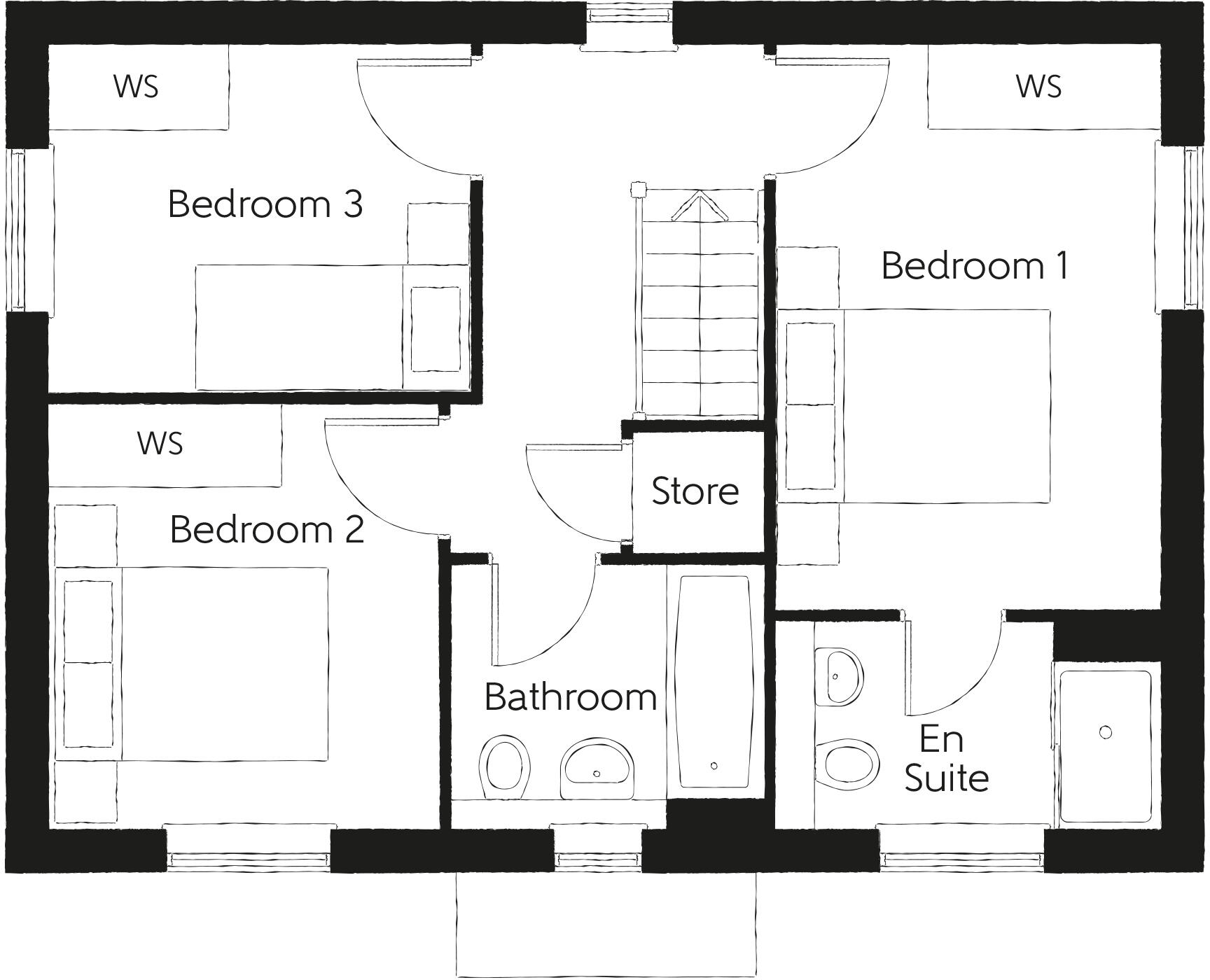Summary - Beverley,
East Yorkshire,
HU17 ONJ HU17 0XG
3 bed 1 bath Detached
Modern family living with sustainable extras and generous outdoor space.
3 double bedrooms with en-suite to main bedroom
Open-plan kitchen/dining with French doors to rear garden
Utility room and downstairs cloakroom for family convenience
Solar panels, EV charger and smart thermostat included
Large plot size; off-street driveway parking
Covered by 10-year NHBC Buildmark and 5-star builder rating
Estate management charge £99.59; council tax band TBC
Semi-rural location; some plots may face ongoing construction
The Daisy is a newly built, three-bedroom detached house designed for practical family living. The ground floor offers a dual-aspect living room and an open-plan kitchen/dining area with French doors to the garden, plus a convenient utility room and downstairs cloakroom. Upstairs there are two double bedrooms and a main bedroom with a private en-suite; a family bathroom serves the remaining bedrooms. The internal area is about 970 sq ft and the plot is described as very large for the development.
Energy-efficient features include fitted solar panels, an EV charging point and a smart heating thermostat, helping to lower running costs and support low-carbon living. The home is covered by a 10-year NHBC Buildmark policy and benefits from a five-star HBF builder rating. Off-street parking is provided by a private driveway.
Practical points to note: an estate management charge of £99.59 applies, council tax band is not yet confirmed, and the development is in a semi-rural setting so some plots may overlook ongoing construction or open fields. Broadband speeds are fast, mobile signal is average and local crime levels are average — overall a well-connected village location with access to Beverley town centre and good local schools.
This house suits families seeking a low-maintenance, energy-efficient new home with sensible living spaces and room to grow. The combination of modern fittings, integrated technology and a large plot makes it a strong option for those wanting immediate move-in convenience and future adaptability.
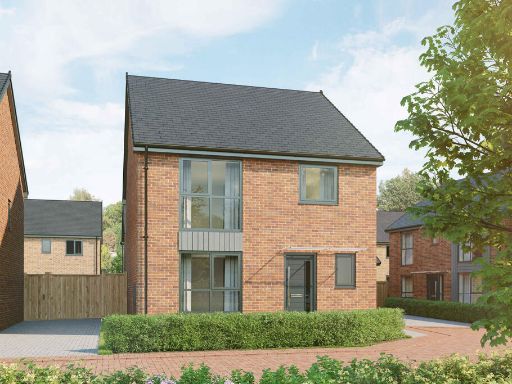 4 bedroom detached house for sale in Beverley,
East Yorkshire,
HU17 ONJ, HU17 — £389,995 • 4 bed • 1 bath • 1292 ft²
4 bedroom detached house for sale in Beverley,
East Yorkshire,
HU17 ONJ, HU17 — £389,995 • 4 bed • 1 bath • 1292 ft²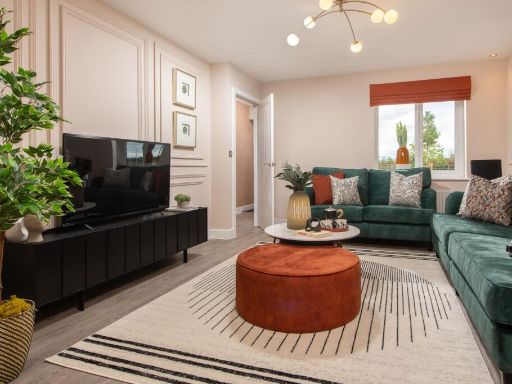 4 bedroom detached house for sale in Beverley,
East Yorkshire,
HU17 ONJ, HU17 — £369,995 • 4 bed • 1 bath • 1133 ft²
4 bedroom detached house for sale in Beverley,
East Yorkshire,
HU17 ONJ, HU17 — £369,995 • 4 bed • 1 bath • 1133 ft²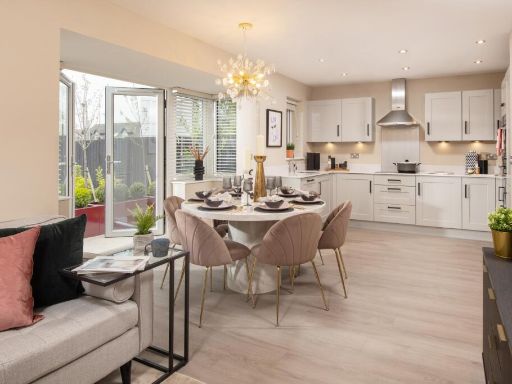 3 bedroom detached house for sale in Beverley,
East Yorkshire,
HU17 ONJ, HU17 — £349,995 • 3 bed • 1 bath • 1061 ft²
3 bedroom detached house for sale in Beverley,
East Yorkshire,
HU17 ONJ, HU17 — £349,995 • 3 bed • 1 bath • 1061 ft²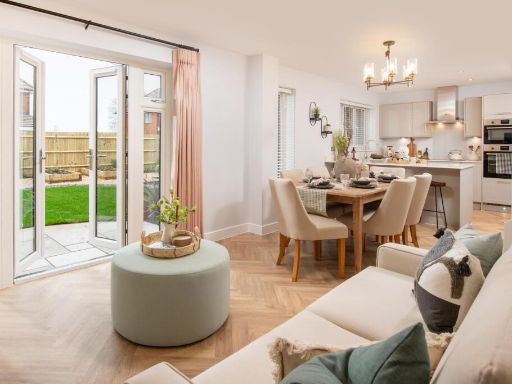 4 bedroom detached house for sale in Beverley,
East Yorkshire,
HU17 ONJ, HU17 — £479,995 • 4 bed • 1 bath • 1494 ft²
4 bedroom detached house for sale in Beverley,
East Yorkshire,
HU17 ONJ, HU17 — £479,995 • 4 bed • 1 bath • 1494 ft²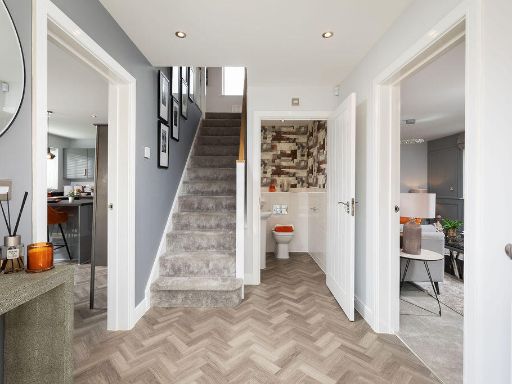 4 bedroom detached house for sale in Beverley,
East Yorkshire,
HU17 ONJ, HU17 — £414,995 • 4 bed • 1 bath • 1338 ft²
4 bedroom detached house for sale in Beverley,
East Yorkshire,
HU17 ONJ, HU17 — £414,995 • 4 bed • 1 bath • 1338 ft²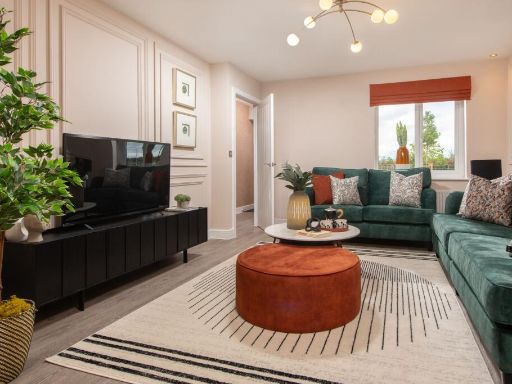 4 bedroom detached house for sale in Beverley,
East Yorkshire,
HU17 ONJ, HU17 — £374,995 • 4 bed • 1 bath • 1133 ft²
4 bedroom detached house for sale in Beverley,
East Yorkshire,
HU17 ONJ, HU17 — £374,995 • 4 bed • 1 bath • 1133 ft²































