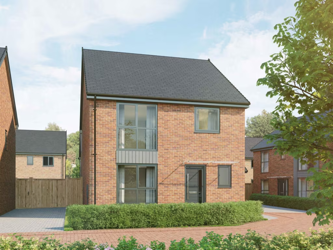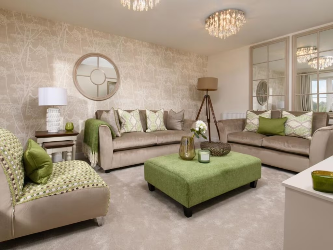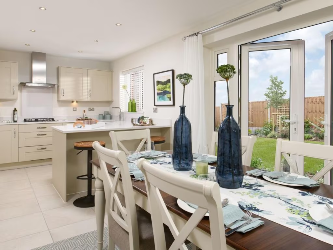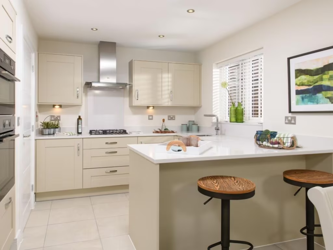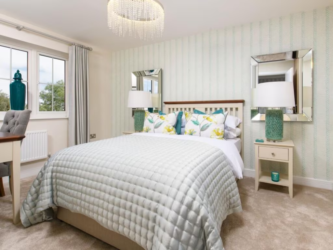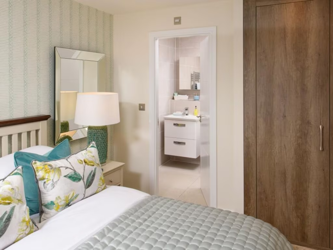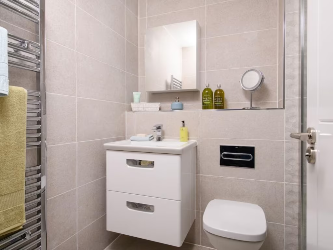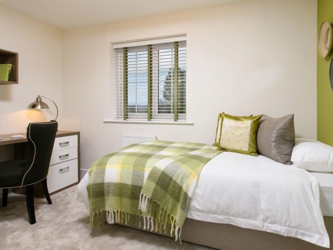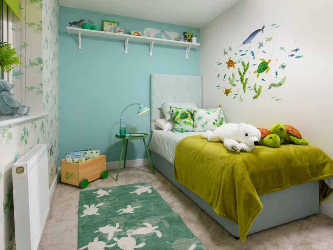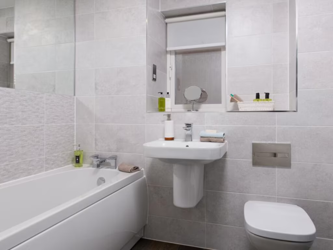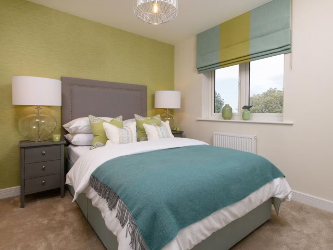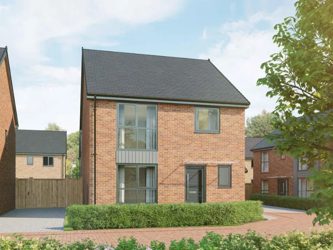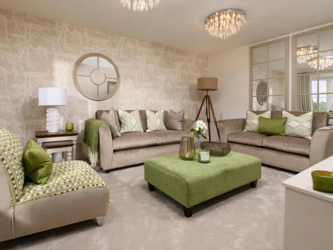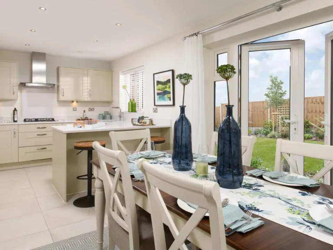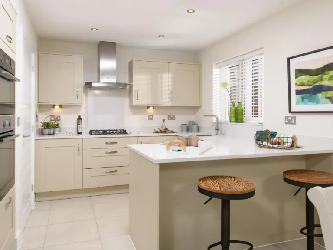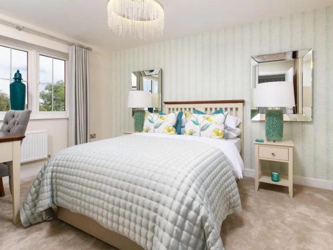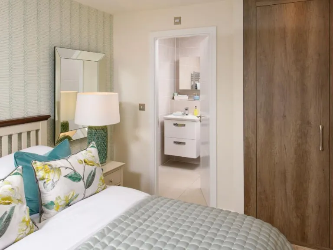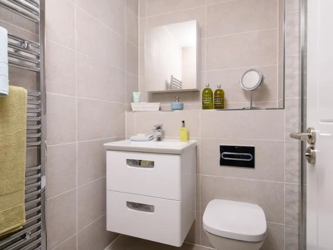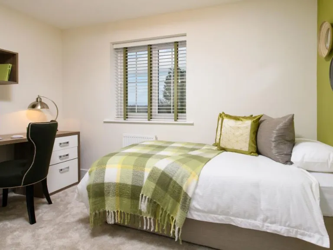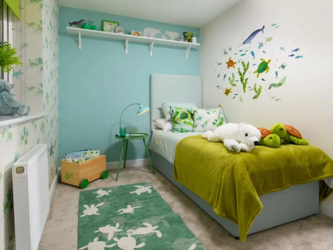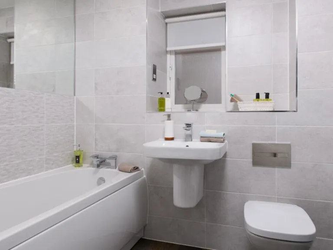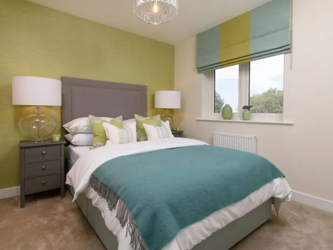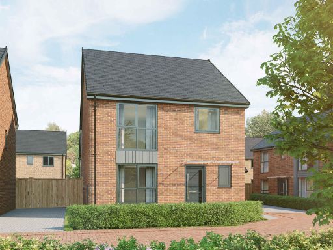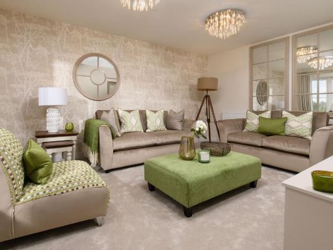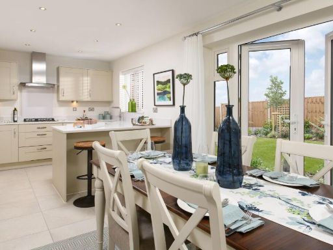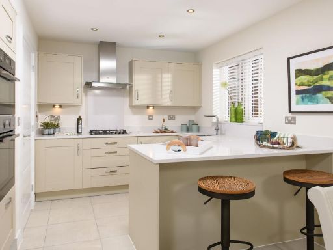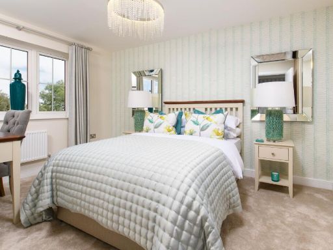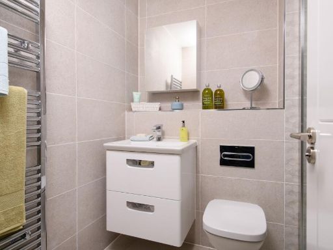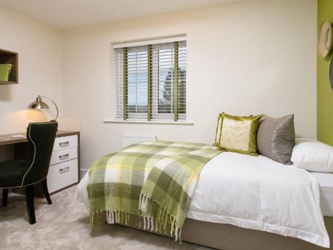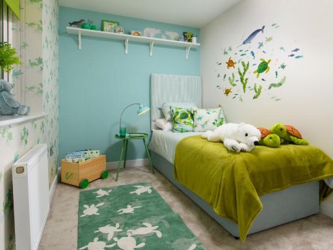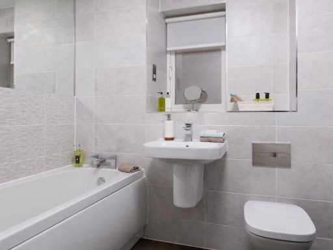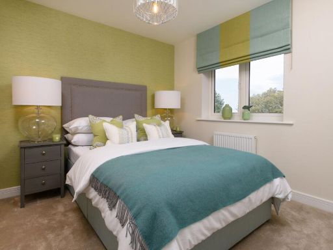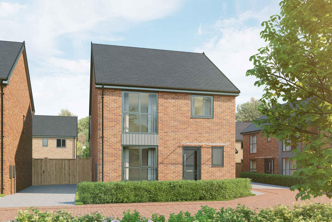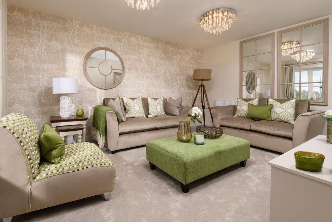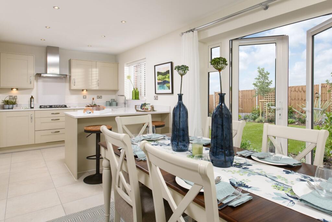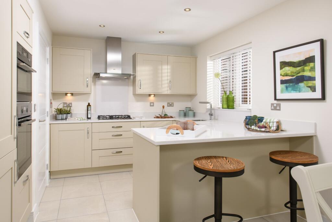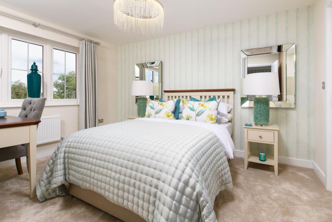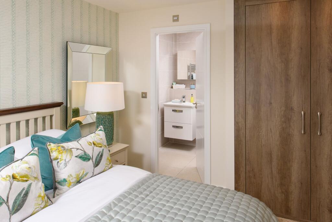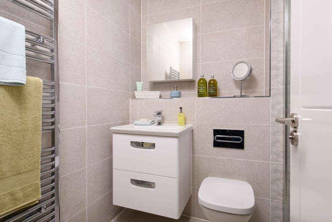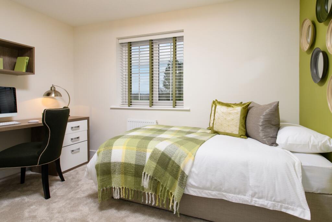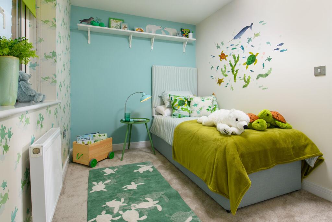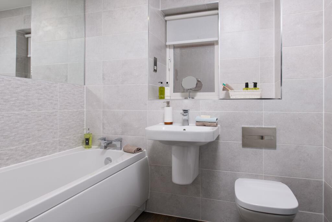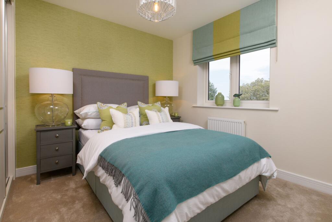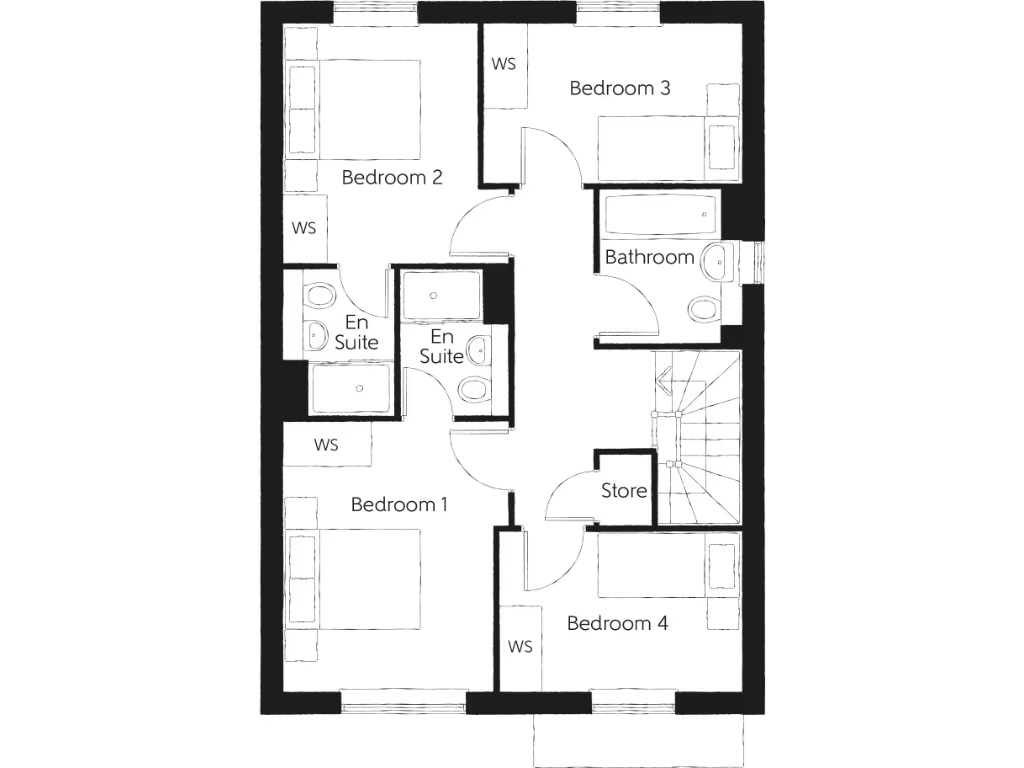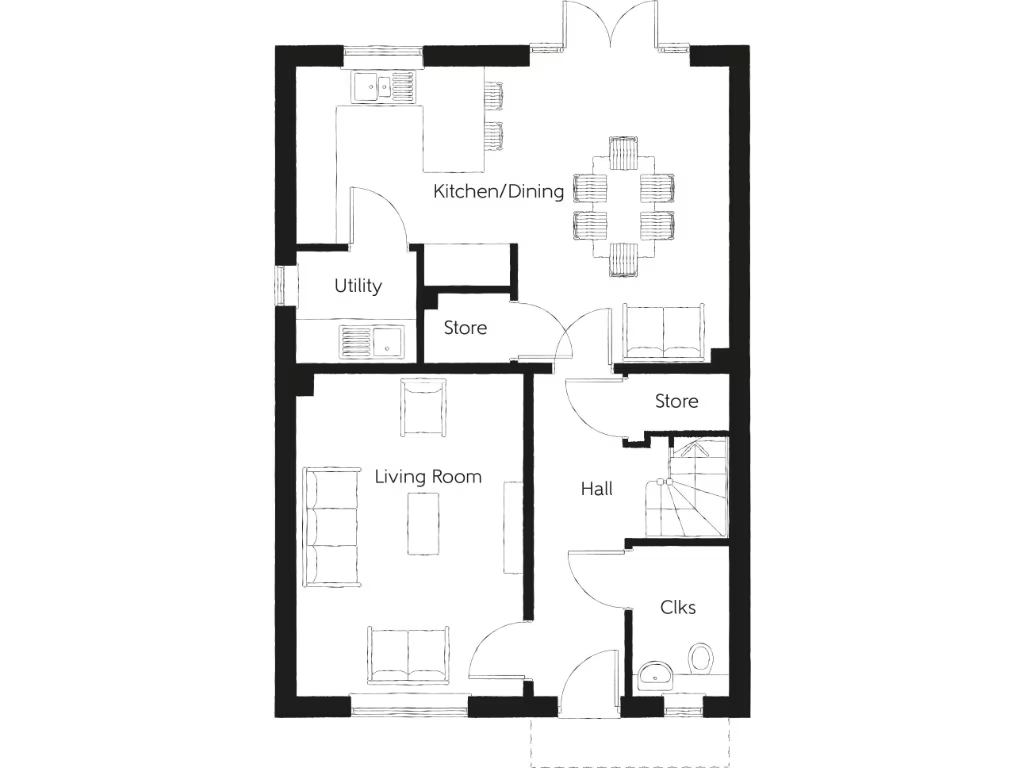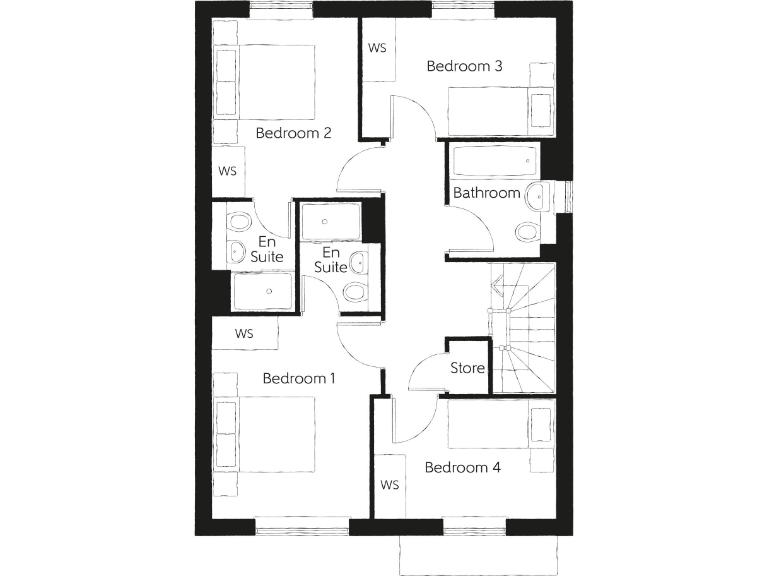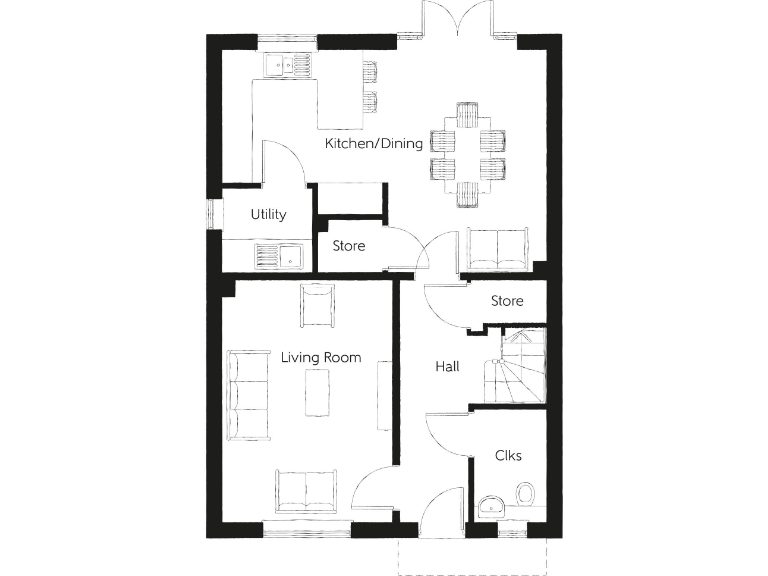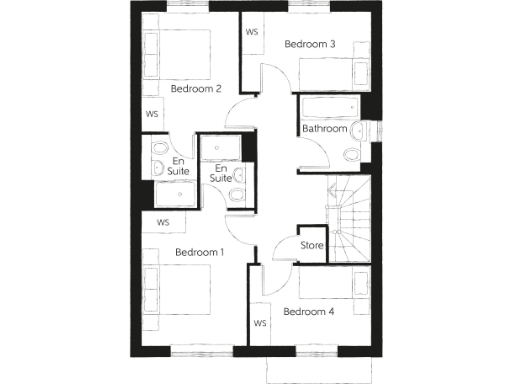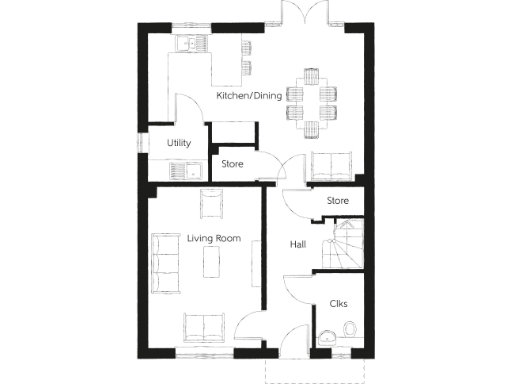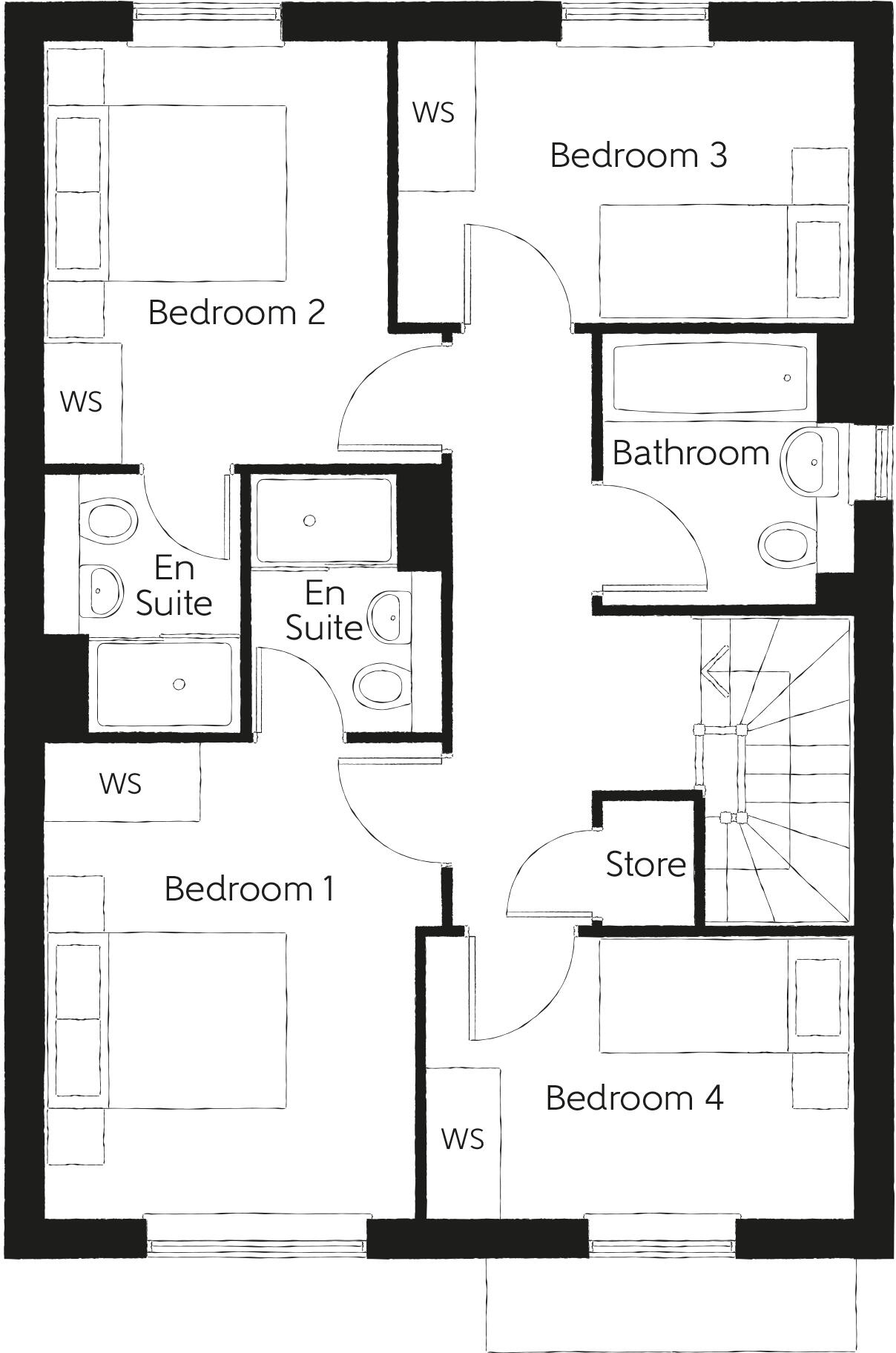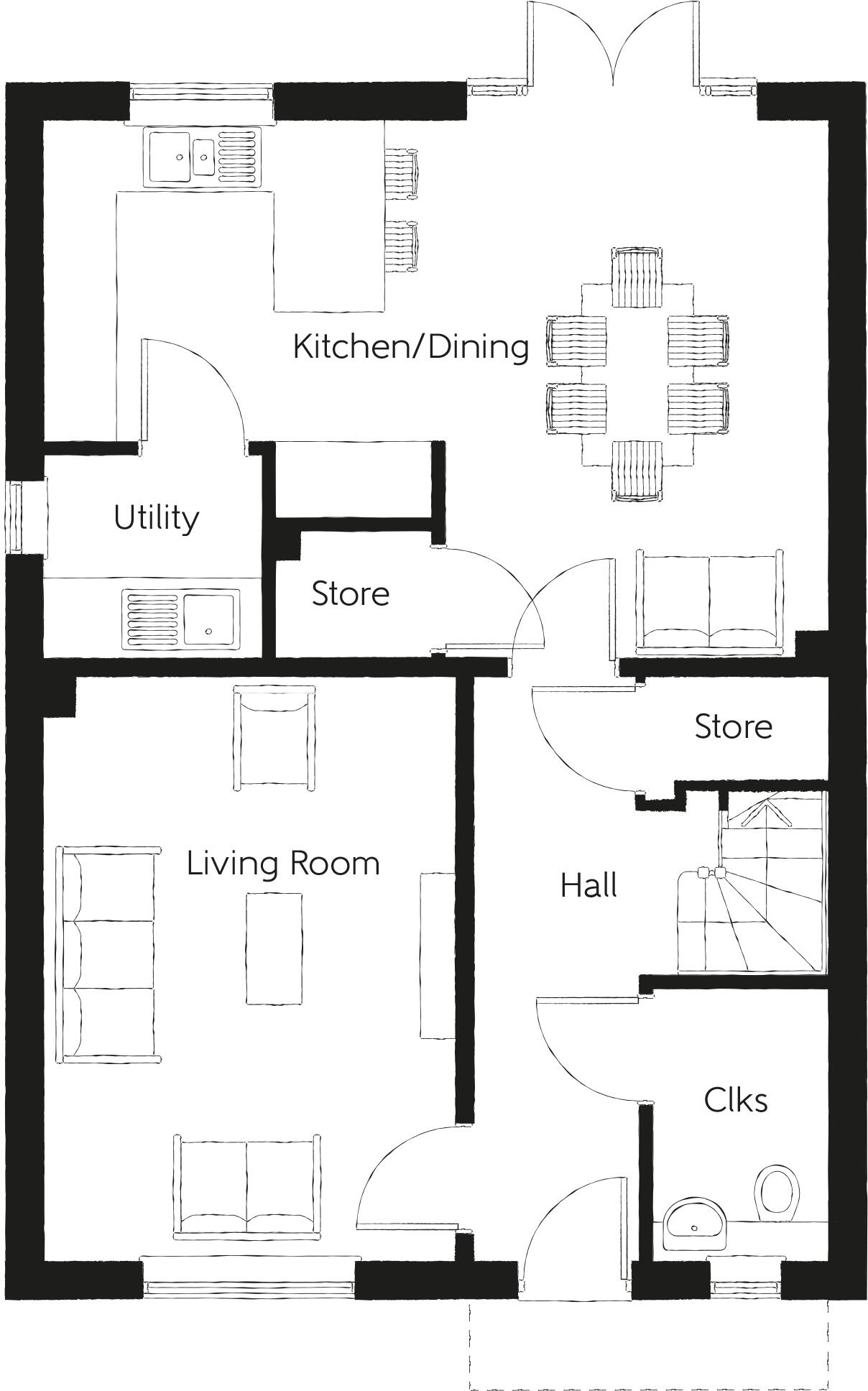Summary - 7, SPRUCE AVENUE HU17 0XG
4 bed 1 bath Detached
Spacious family layout with large private plot and modern energy features.
Open-plan kitchen-diner with integrated appliances and French doors
A spacious four-bedroom detached home arranged over two storeys, The Ophelia offers flexible family living in a semi-rural Beverley setting. The ground floor centres on an open-plan kitchen-diner with integrated appliances, breakfast bar and French doors to the rear garden, plus a separate living room, utility and downstairs cloakroom. Solar panels, an EV charger and a smart thermostat help reduce running costs.
Upstairs, two double bedrooms include en-suite shower rooms while two further bedrooms share the well-equipped family bathroom. A single garage and driveway provide off-street parking, and the property sits on a notably large plot with private rear garden space. The home is finished as a new build and comes with a 10-year NHBC Buildmark policy.
Practical points to note: there is an annual estate management charge (£99.59) and the council tax band is yet to be confirmed. Broadband speeds are reported fast and there is no flood risk for this postcode. The setting suits families wanting village calm with easy access to Beverley amenities and good local schools.
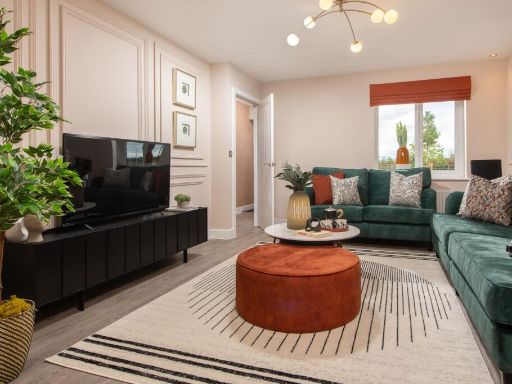 4 bedroom detached house for sale in Beverley,
East Yorkshire,
HU17 ONJ, HU17 — £369,995 • 4 bed • 1 bath • 1133 ft²
4 bedroom detached house for sale in Beverley,
East Yorkshire,
HU17 ONJ, HU17 — £369,995 • 4 bed • 1 bath • 1133 ft²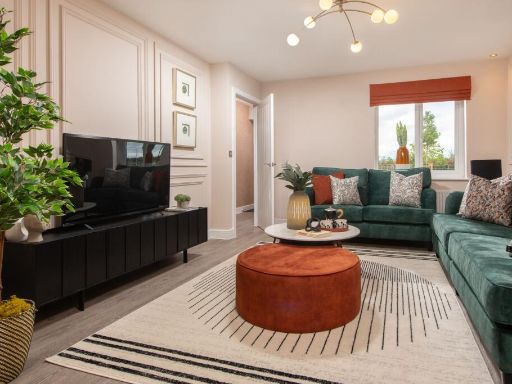 4 bedroom detached house for sale in Beverley,
East Yorkshire,
HU17 ONJ, HU17 — £374,995 • 4 bed • 1 bath • 1133 ft²
4 bedroom detached house for sale in Beverley,
East Yorkshire,
HU17 ONJ, HU17 — £374,995 • 4 bed • 1 bath • 1133 ft²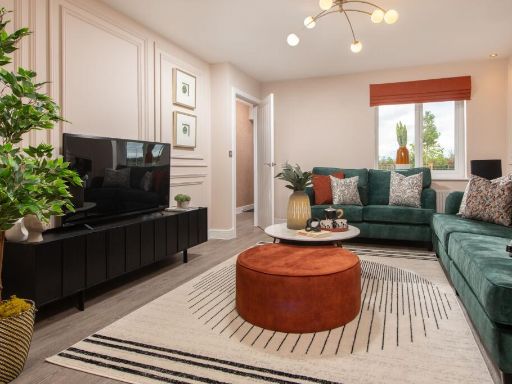 4 bedroom detached house for sale in Beverley,
East Yorkshire,
HU17 ONJ, HU17 — £374,995 • 4 bed • 1 bath • 1133 ft²
4 bedroom detached house for sale in Beverley,
East Yorkshire,
HU17 ONJ, HU17 — £374,995 • 4 bed • 1 bath • 1133 ft²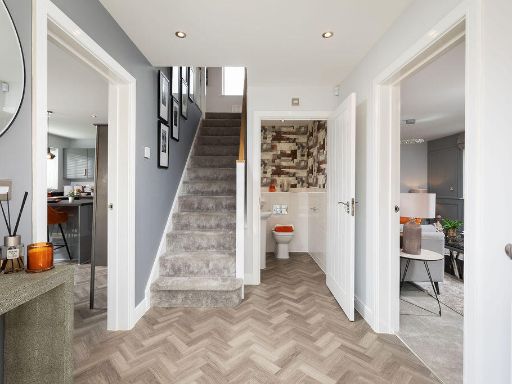 4 bedroom detached house for sale in Beverley,
East Yorkshire,
HU17 ONJ, HU17 — £414,995 • 4 bed • 1 bath • 1338 ft²
4 bedroom detached house for sale in Beverley,
East Yorkshire,
HU17 ONJ, HU17 — £414,995 • 4 bed • 1 bath • 1338 ft²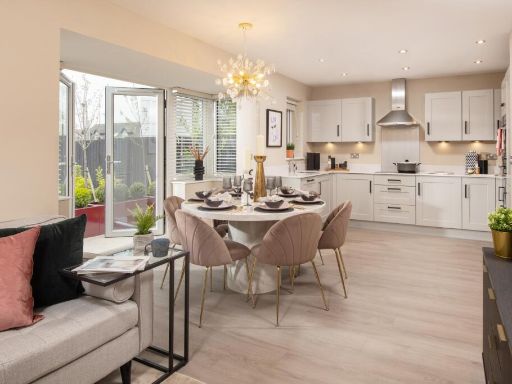 3 bedroom detached house for sale in Beverley,
East Yorkshire,
HU17 ONJ, HU17 — £349,995 • 3 bed • 1 bath • 1061 ft²
3 bedroom detached house for sale in Beverley,
East Yorkshire,
HU17 ONJ, HU17 — £349,995 • 3 bed • 1 bath • 1061 ft²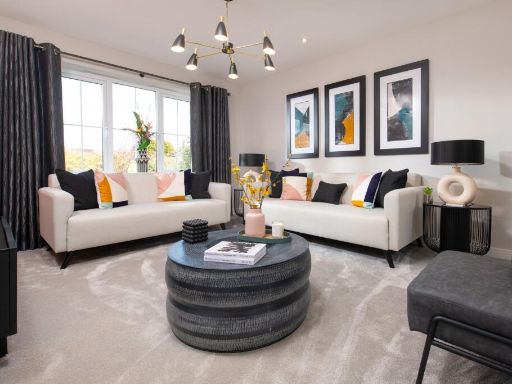 4 bedroom detached house for sale in Beverley,
East Yorkshire,
HU17 ONJ, HU17 — £464,995 • 4 bed • 1 bath • 1528 ft²
4 bedroom detached house for sale in Beverley,
East Yorkshire,
HU17 ONJ, HU17 — £464,995 • 4 bed • 1 bath • 1528 ft²