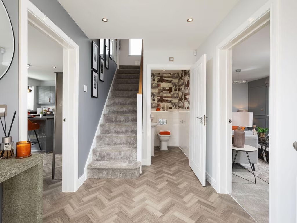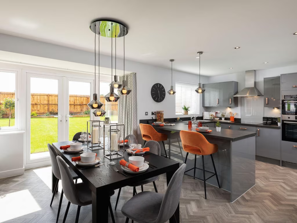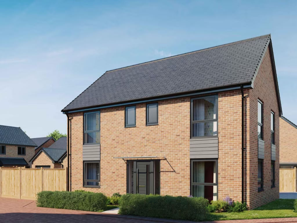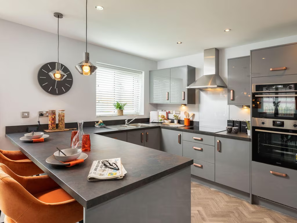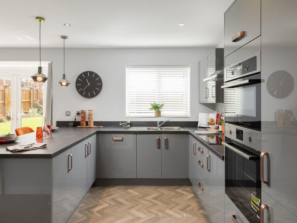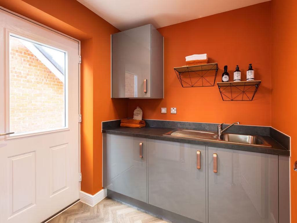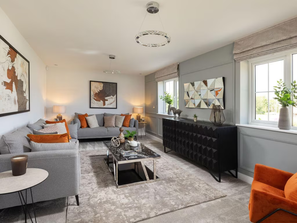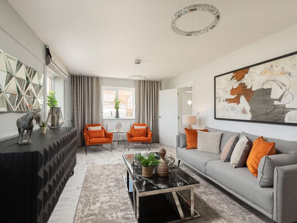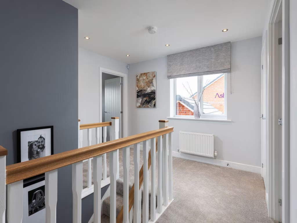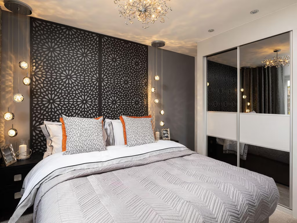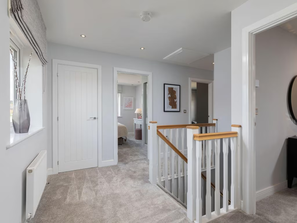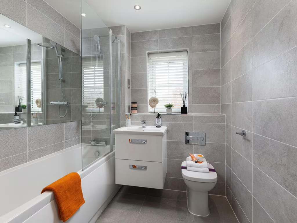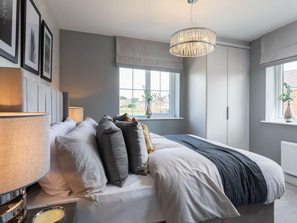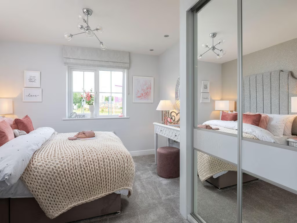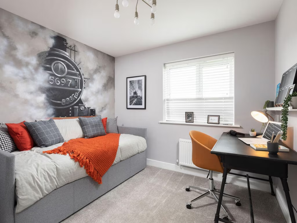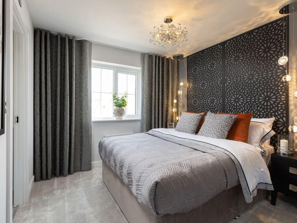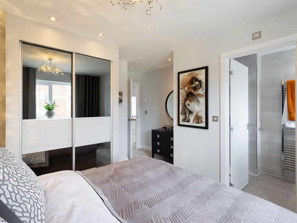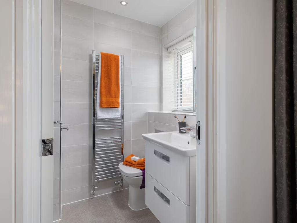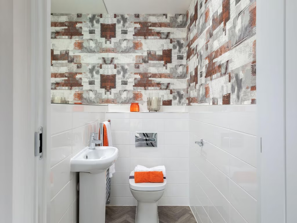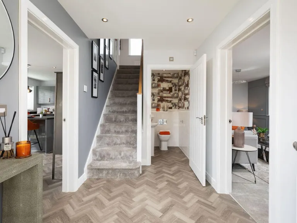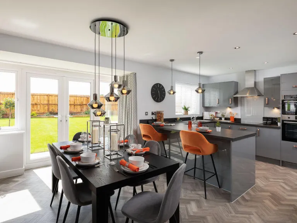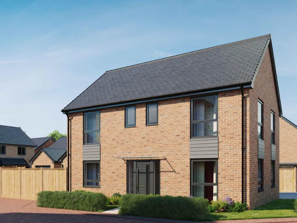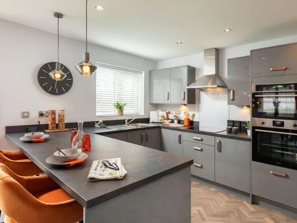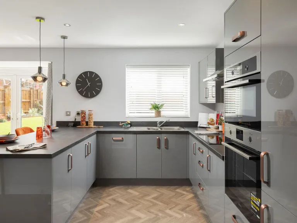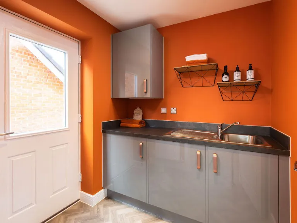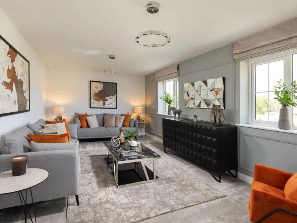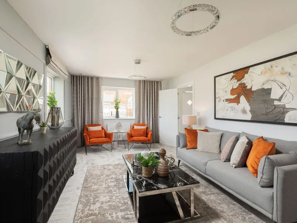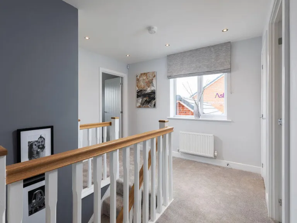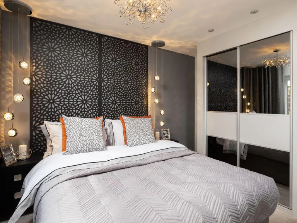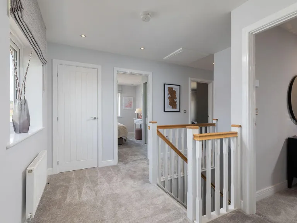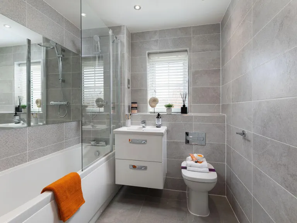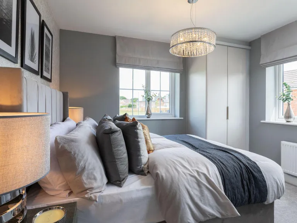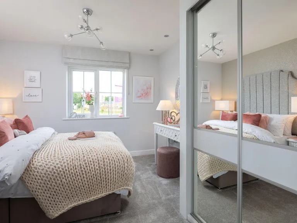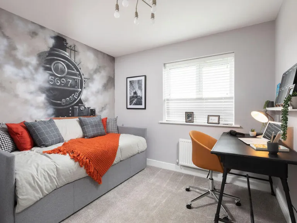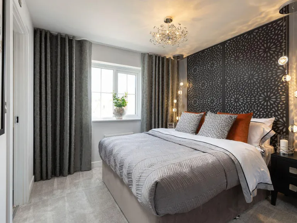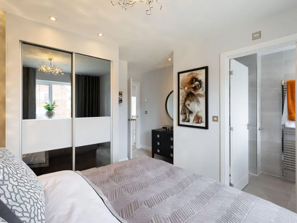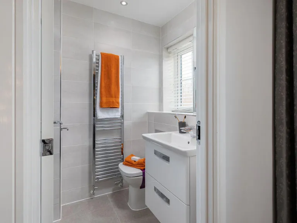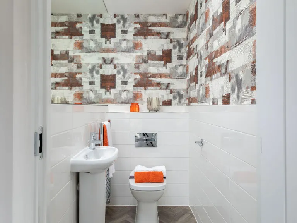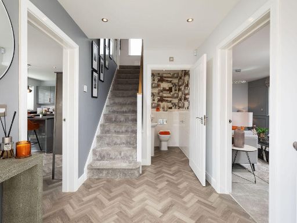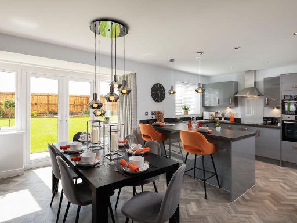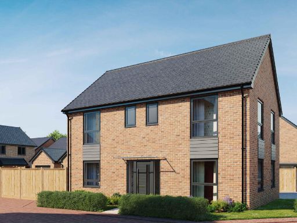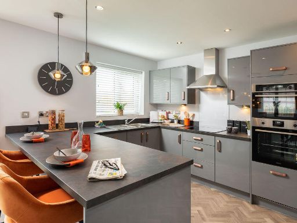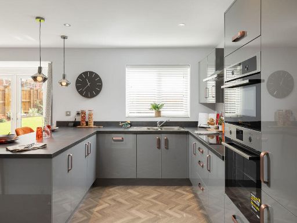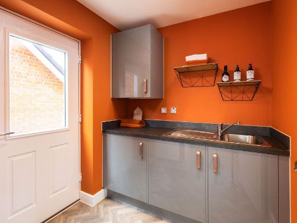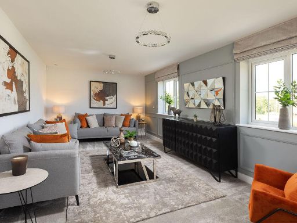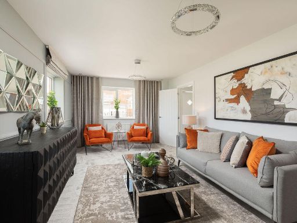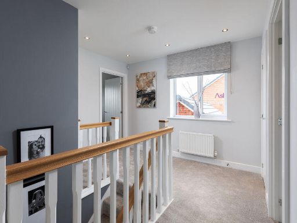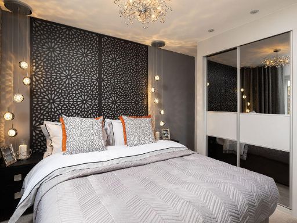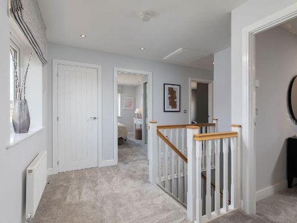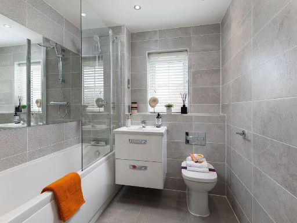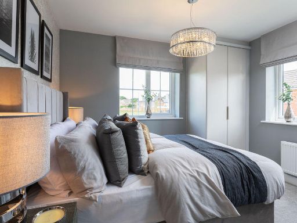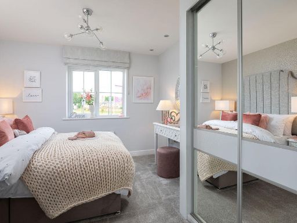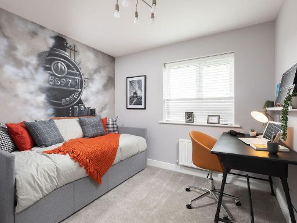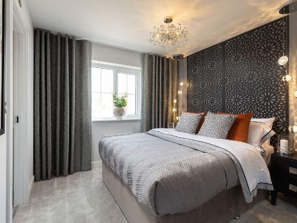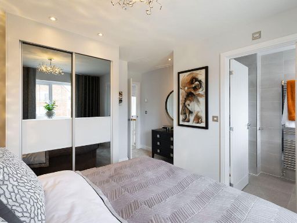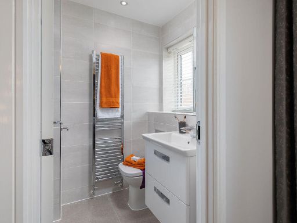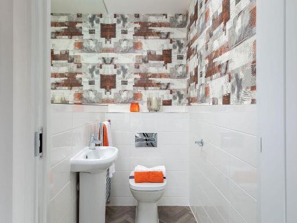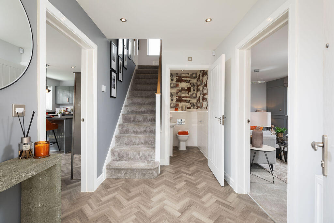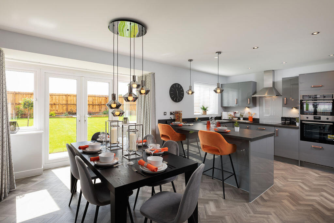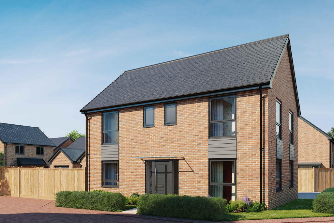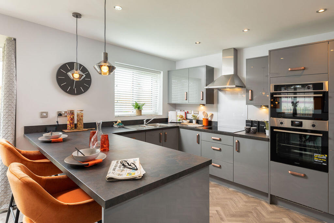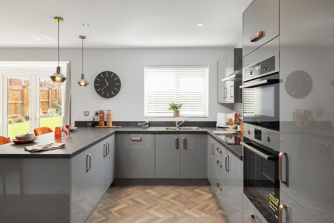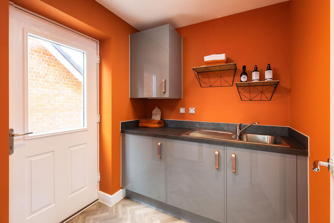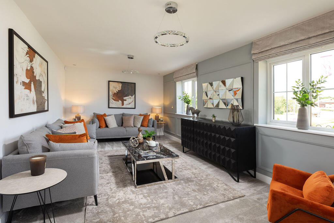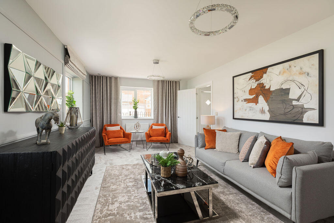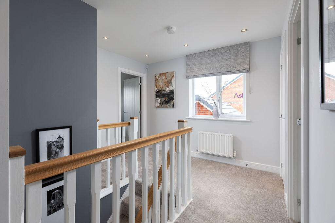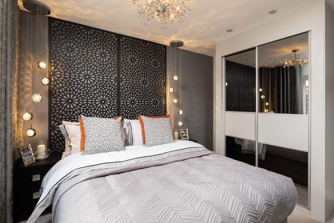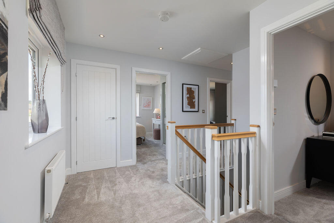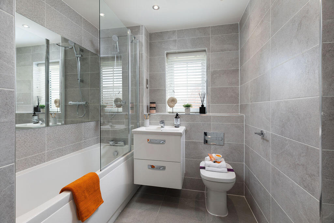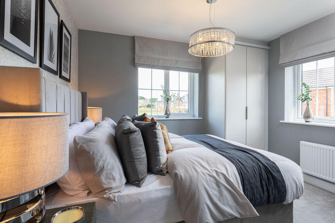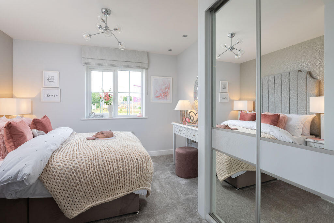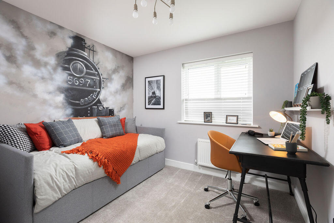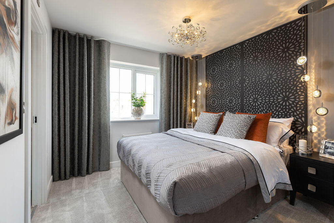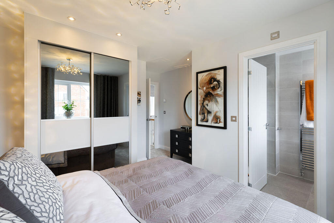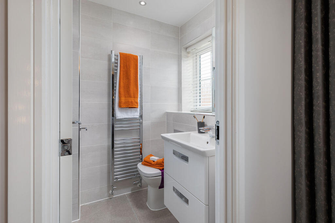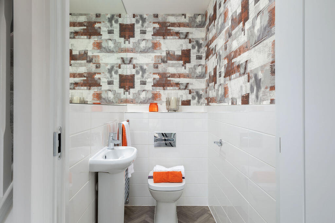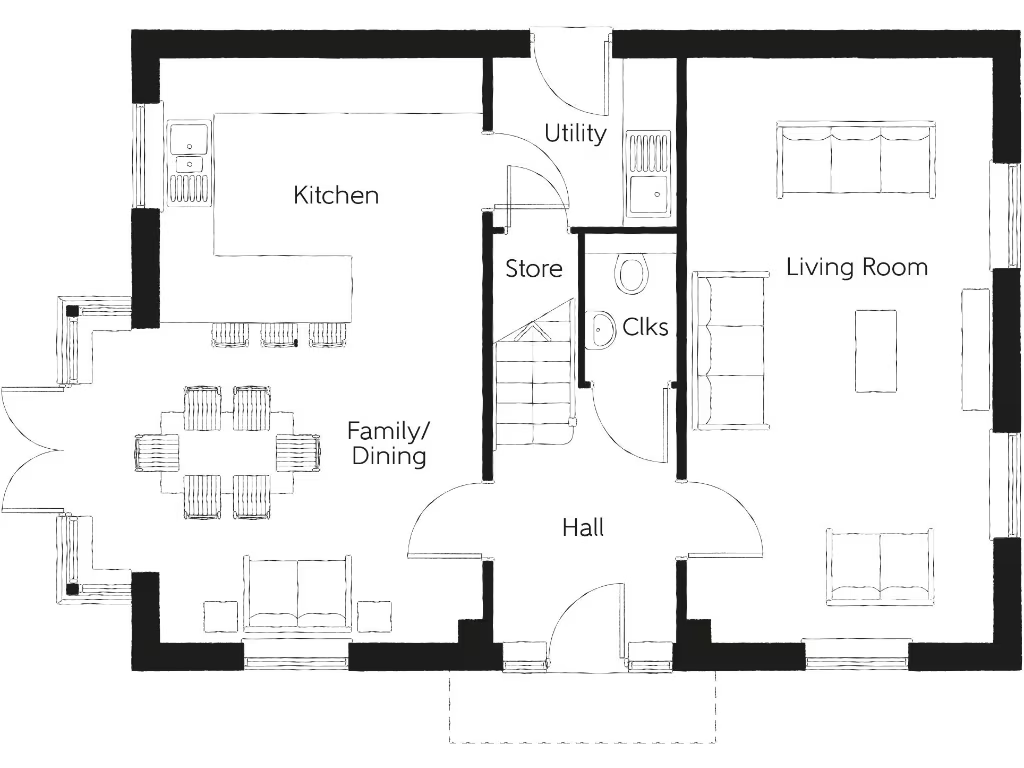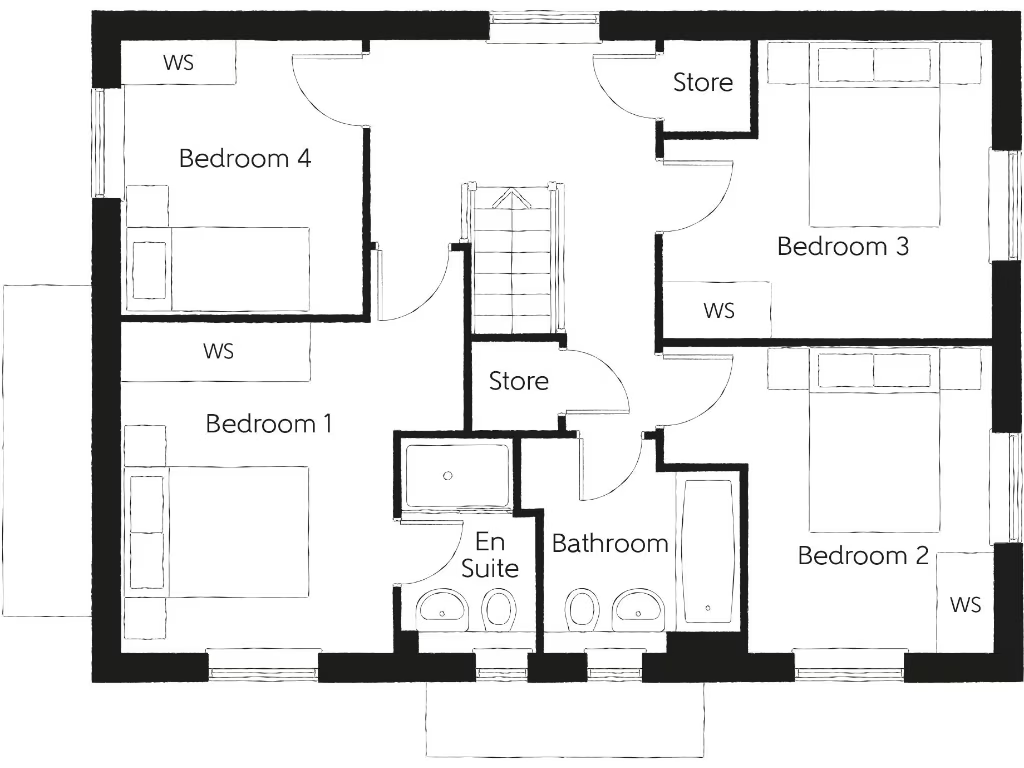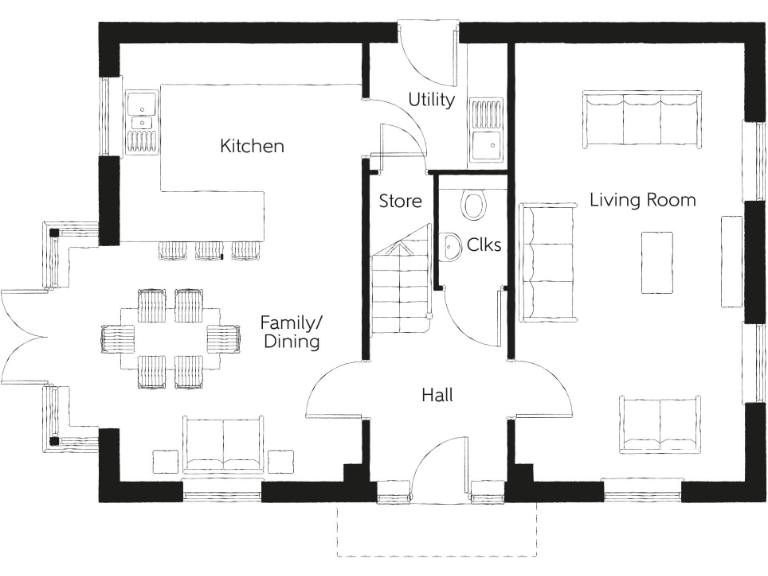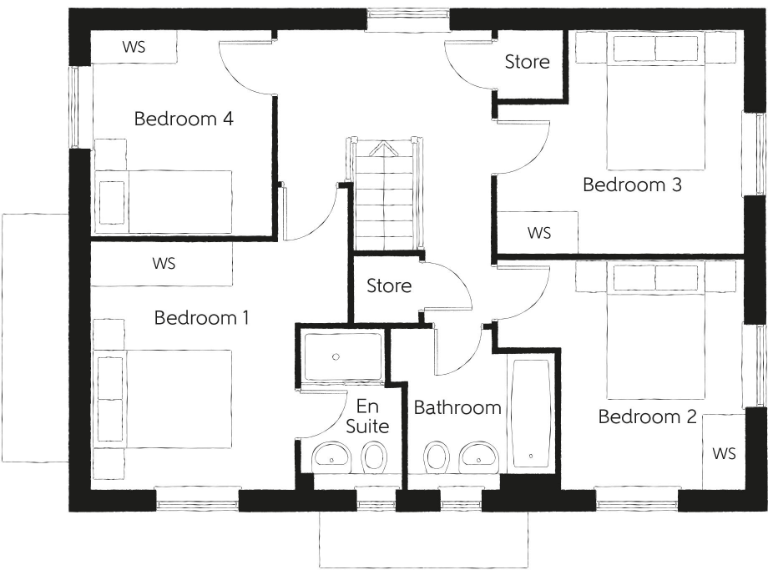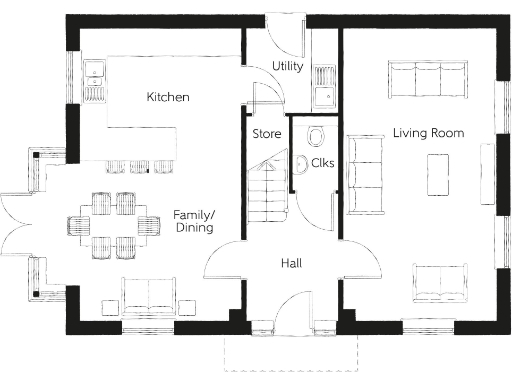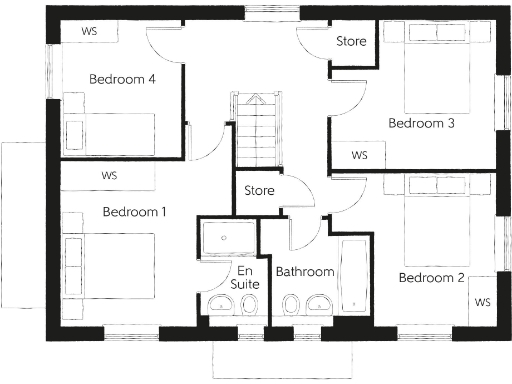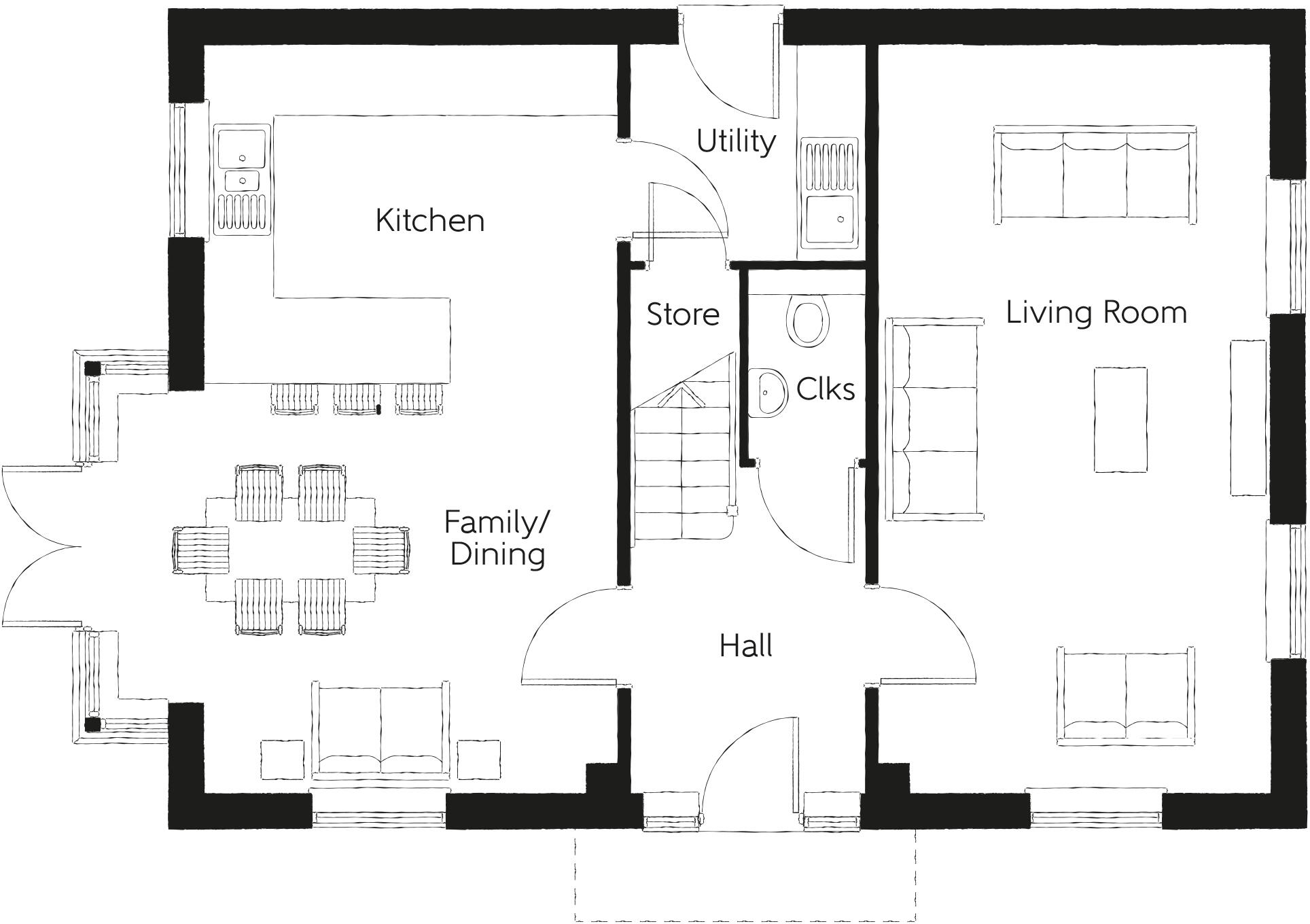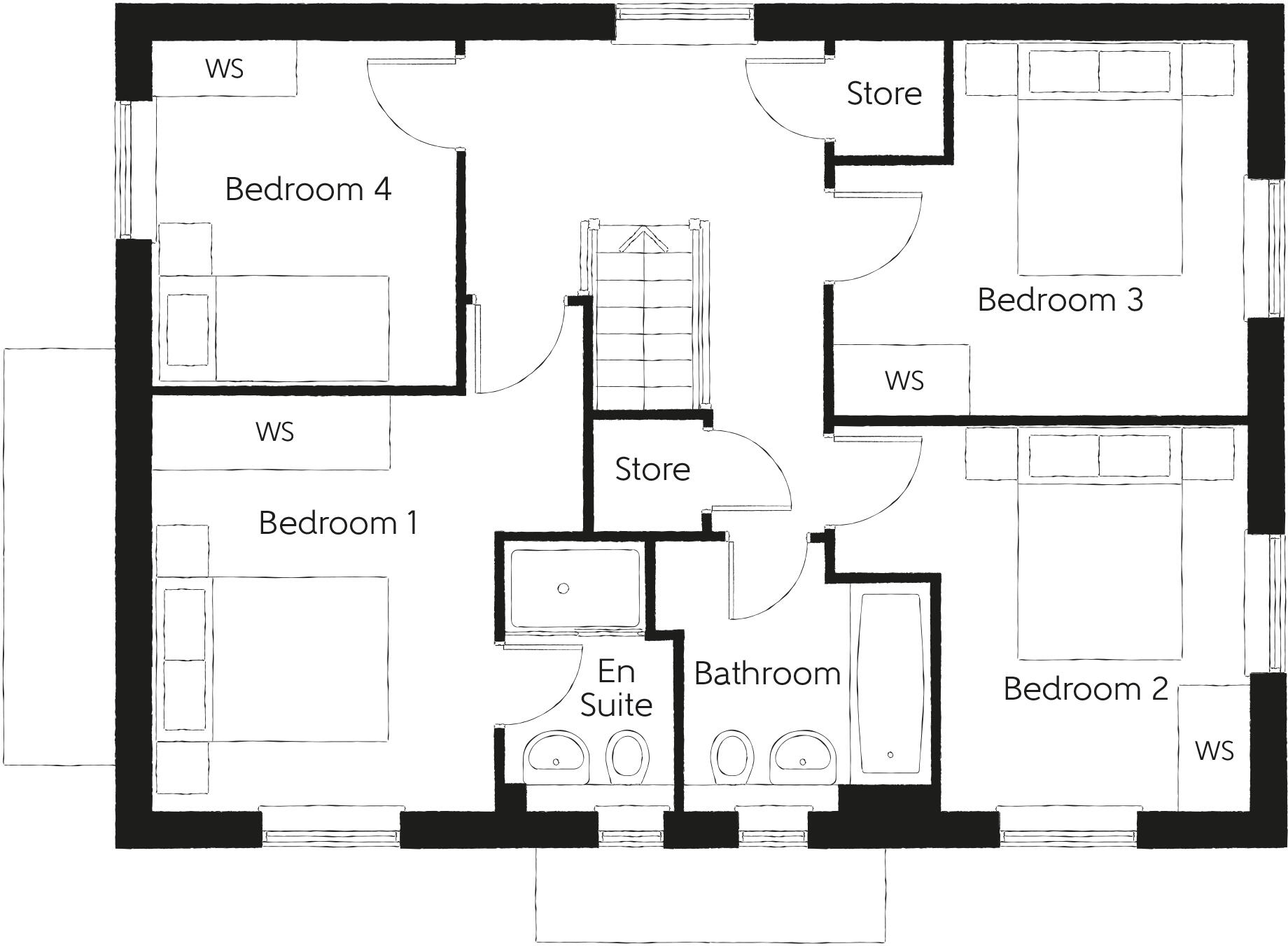Summary - Beverley,
East Yorkshire,
HU17 ONJ HU17 0XG
4 bed 1 bath Detached
Modern 4-bed detached family home with large plot, garage and NHBC warranty.
Chain-free brand-new detached house with NHBC 10-year Buildmark
Open-plan kitchen/dining/family room with French doors to garden
Separate living room spanning the length of the house
Principal bedroom with en suite; three double bedrooms total
Utility room, downstairs cloakroom and single detached garage
Large plot size offering substantial outdoor space potential
Estate management charge £99.59 pa; council tax band TBC
Semi-rural village location — average crime, average mobile signal
This brand-new, four-bedroom detached home on Pilgrims' Way in Beverley offers contemporary family living across 1,338 sq ft. The ground floor centres on a dual-aspect open-plan kitchen, dining and family space with French doors to the rear garden, plus a separate living room that runs the length of the house for flexible family use. A utility room, cloakroom and single detached garage add everyday practicality.
Upstairs there are four bedrooms — three doubles — with an en suite to the principal bedroom and a modern family bathroom. The accommodation layout and generous room count suit growing families who value natural light, separate living spaces and storage. The plot is described as very large, giving scope for outdoor living and gardening.
Benefits include a 10-year NHBC Buildmark warranty, a 5-star builder rating, new-build finish and chain-free sale. Practical points to note: an estate management charge applies (£99.59 annually), council tax band is yet to be confirmed, and some promotional purchase schemes (Assisted Move/Home Exchange) are offered but subject to eligibility. The setting is semi-rural village with good local schools and easy access to Beverley town centre and Hull for commuting.
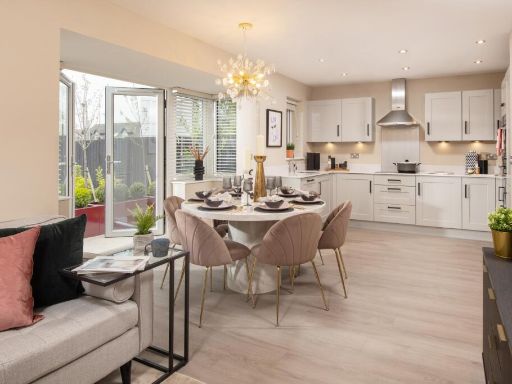 3 bedroom detached house for sale in Beverley,
East Yorkshire,
HU17 ONJ, HU17 — £349,995 • 3 bed • 1 bath • 1061 ft²
3 bedroom detached house for sale in Beverley,
East Yorkshire,
HU17 ONJ, HU17 — £349,995 • 3 bed • 1 bath • 1061 ft²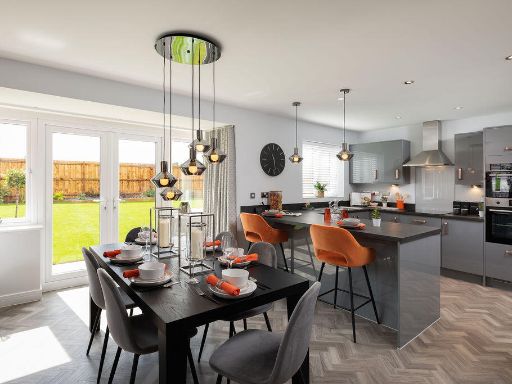 4 bedroom detached house for sale in Beverley,
East Yorkshire,
HU17 ONJ, HU17 — £414,995 • 4 bed • 1 bath • 1338 ft²
4 bedroom detached house for sale in Beverley,
East Yorkshire,
HU17 ONJ, HU17 — £414,995 • 4 bed • 1 bath • 1338 ft²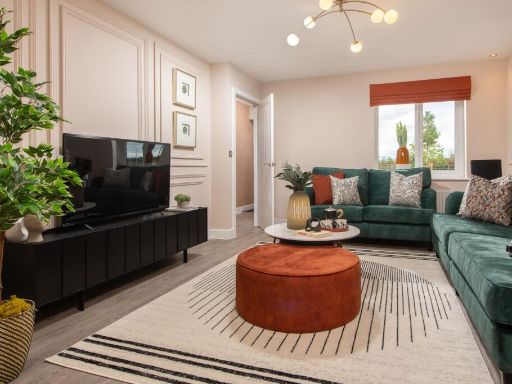 4 bedroom detached house for sale in Beverley,
East Yorkshire,
HU17 ONJ, HU17 — £369,995 • 4 bed • 1 bath • 1133 ft²
4 bedroom detached house for sale in Beverley,
East Yorkshire,
HU17 ONJ, HU17 — £369,995 • 4 bed • 1 bath • 1133 ft²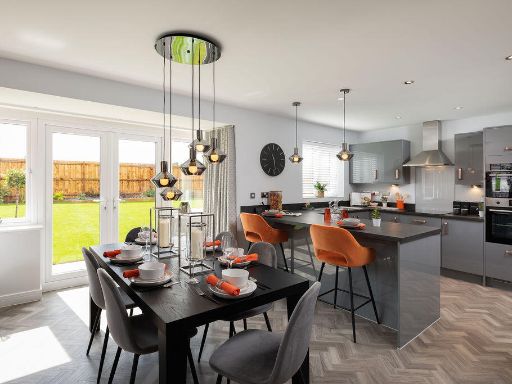 4 bedroom detached house for sale in Beverley,
East Yorkshire,
HU17 ONJ, HU17 — £409,995 • 4 bed • 1 bath • 1338 ft²
4 bedroom detached house for sale in Beverley,
East Yorkshire,
HU17 ONJ, HU17 — £409,995 • 4 bed • 1 bath • 1338 ft²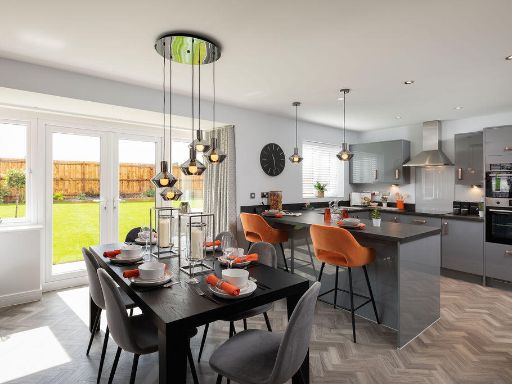 4 bedroom detached house for sale in Beverley,
East Yorkshire,
HU17 ONJ, HU17 — £409,995 • 4 bed • 1 bath • 1338 ft²
4 bedroom detached house for sale in Beverley,
East Yorkshire,
HU17 ONJ, HU17 — £409,995 • 4 bed • 1 bath • 1338 ft²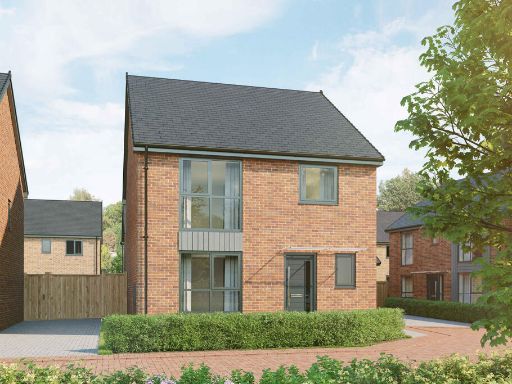 4 bedroom detached house for sale in Beverley,
East Yorkshire,
HU17 ONJ, HU17 — £389,995 • 4 bed • 1 bath • 1292 ft²
4 bedroom detached house for sale in Beverley,
East Yorkshire,
HU17 ONJ, HU17 — £389,995 • 4 bed • 1 bath • 1292 ft²