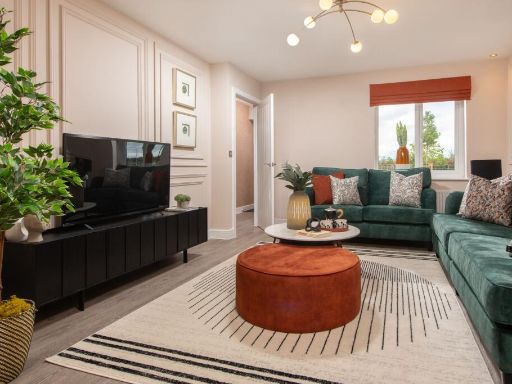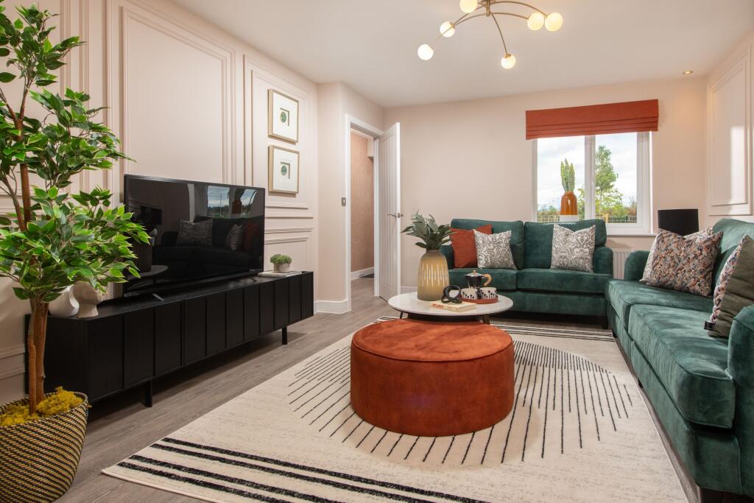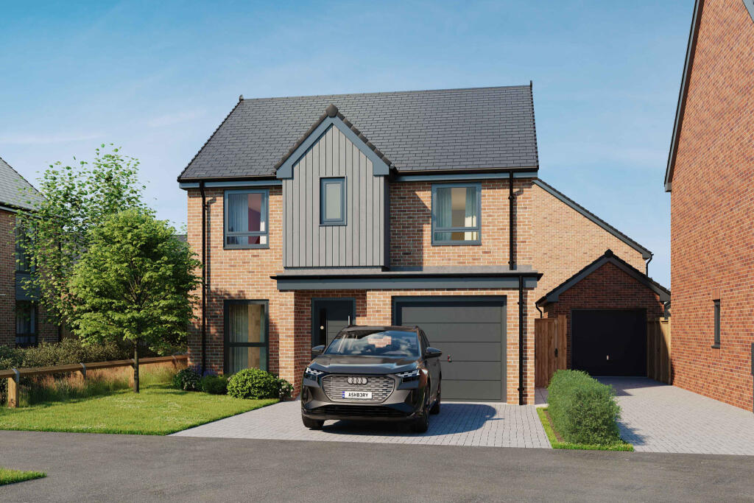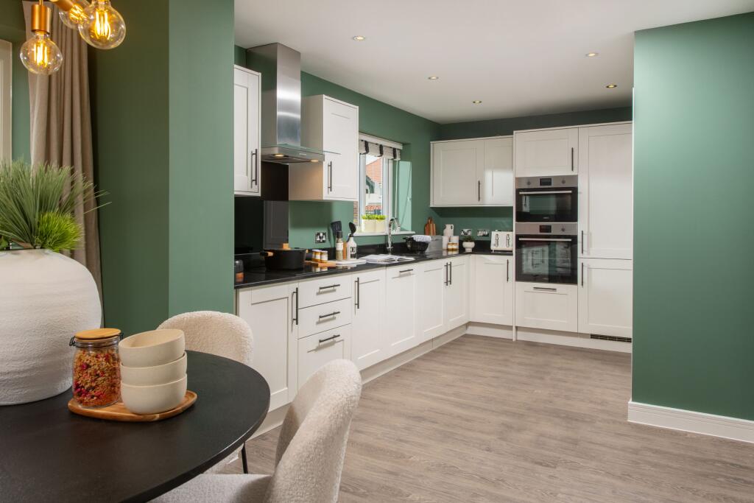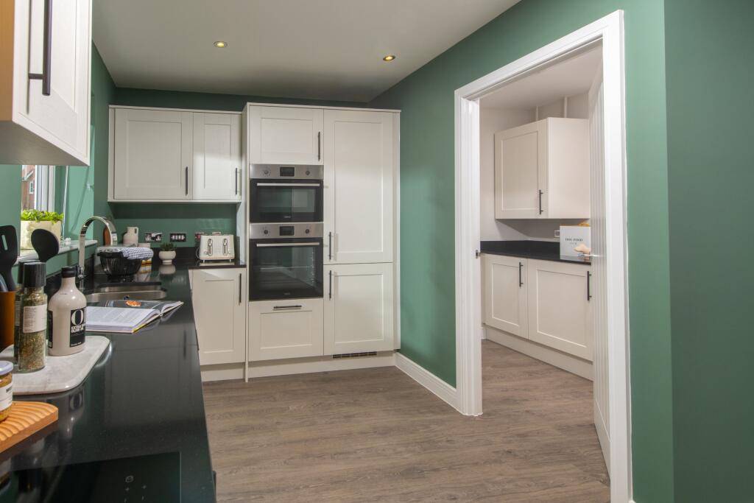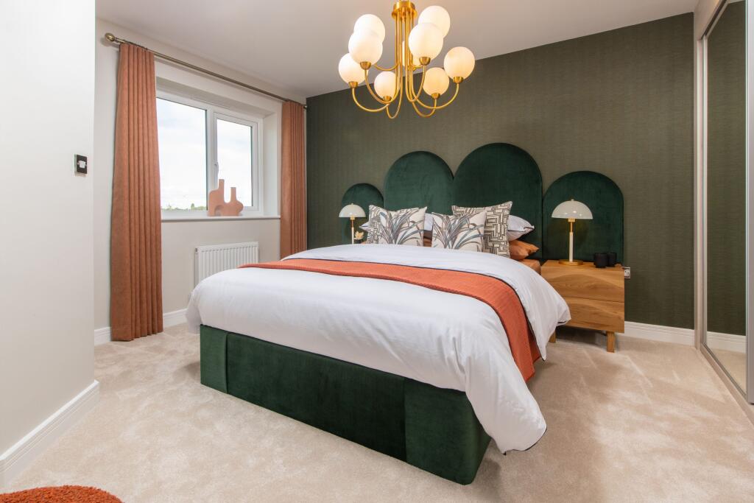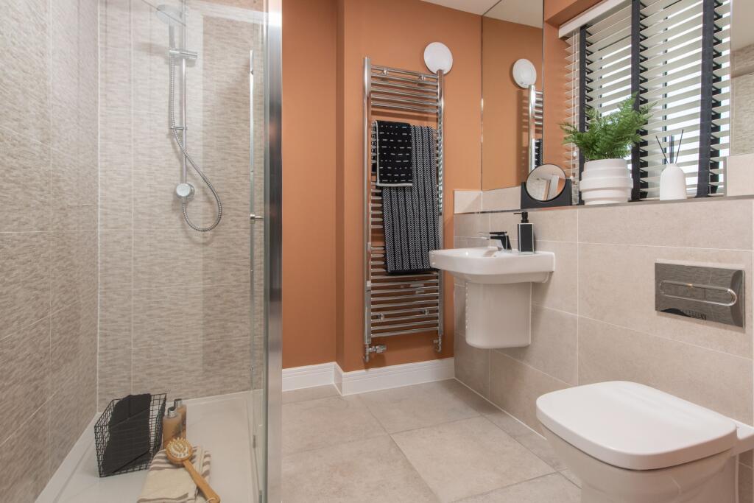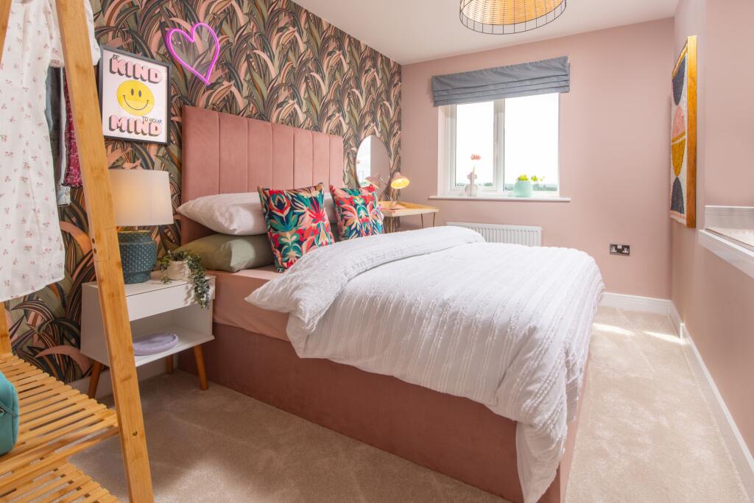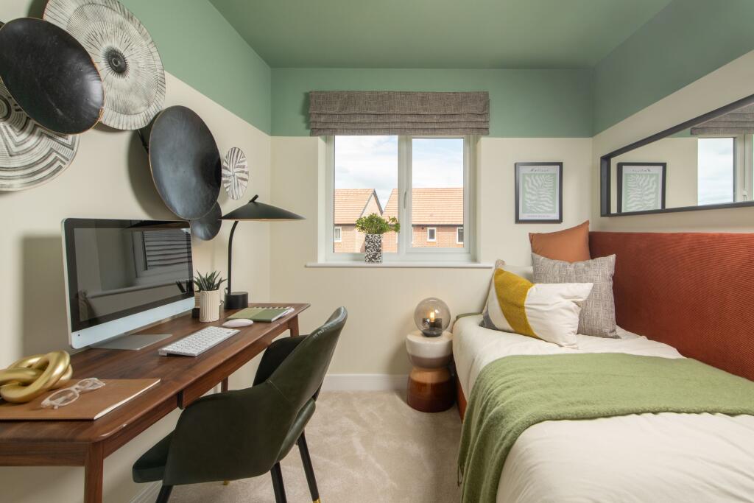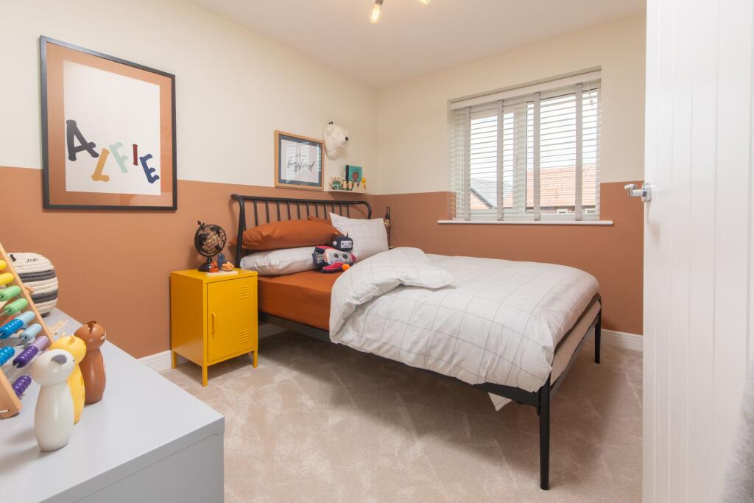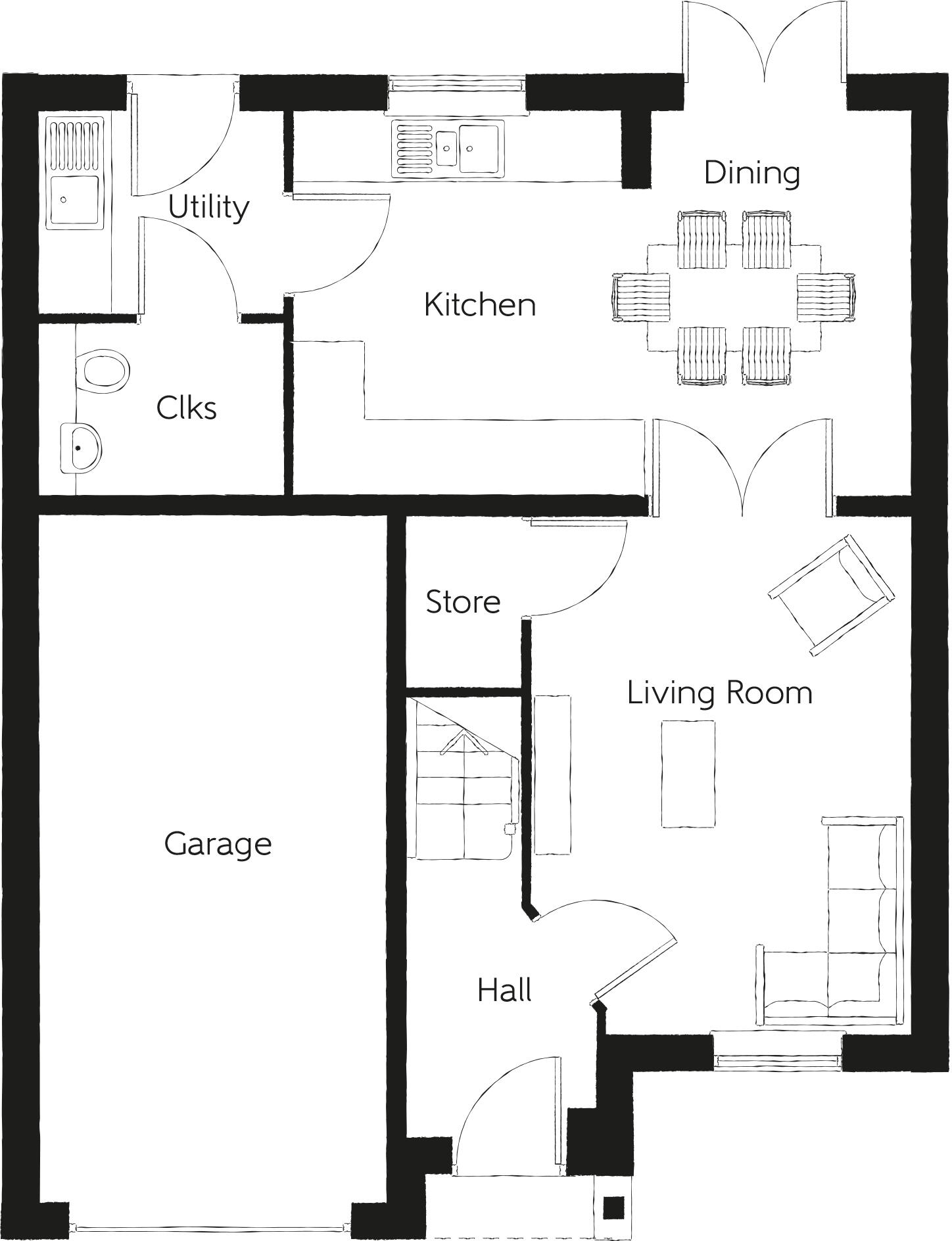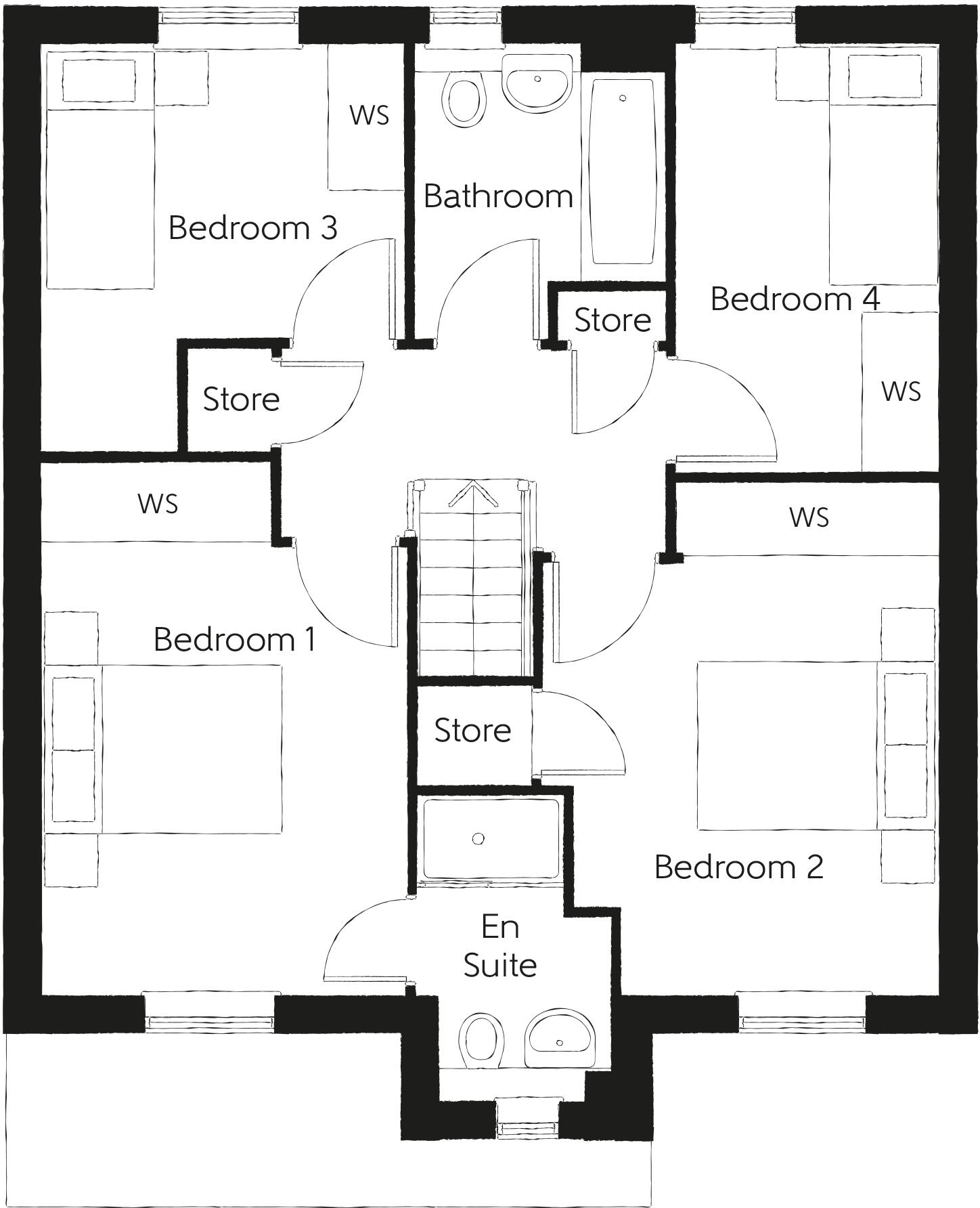Summary - 11, SPRUCE AVENUE HU17 0XG
4 bed 1 bath Detached
Spacious plot, modern finish and family-ready layout in a semi-rural market town.
Four bedrooms with principal en-suite
A modern four-bedroom detached home on Pilgrims' Way, designed for family living with an open-plan ground floor and handy utility space. The living room faces the front, while the kitchen/dining area opens through French doors to the rear garden — good for indoor-outdoor family life and entertaining. Bedroom 1 benefits from an en-suite and there are two double bedrooms to the front, plus useful storage cupboards throughout.
This is a new-build freehold with a 10-year NHBC-style warranty and integrated kitchen appliances, plus an integral garage and driveway for parking and storage. The plot is unusually large for the development, giving scope for garden use and landscaping. Beverley town centre, excellent local schools and quick road links to Hull make the location practical for commuting and family amenities.
Notable points to check: the listing contains inconsistent layout details (single-storey noted elsewhere but brochure shows two floors), and published bathroom counts are unclear despite an en-suite being specified. Council tax banding is not provided. Crime and area deprivation are average; broadband and mobile signal are strong. Verify final specifications, room sizes and service charges before committing.
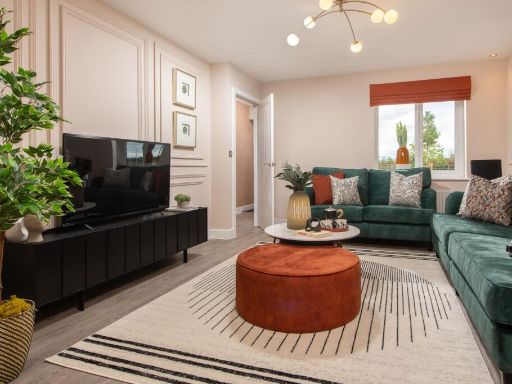 4 bedroom detached house for sale in Beverley,
East Yorkshire,
HU17 ONJ, HU17 — £369,995 • 4 bed • 1 bath • 1133 ft²
4 bedroom detached house for sale in Beverley,
East Yorkshire,
HU17 ONJ, HU17 — £369,995 • 4 bed • 1 bath • 1133 ft²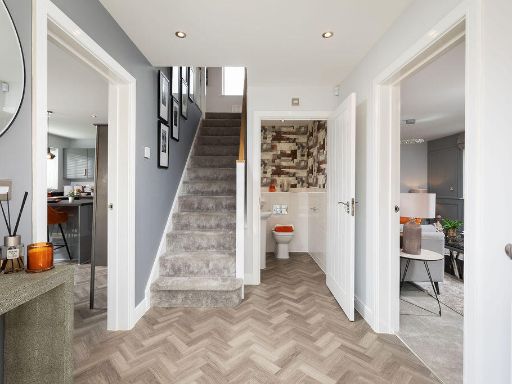 4 bedroom detached house for sale in Beverley,
East Yorkshire,
HU17 ONJ, HU17 — £414,995 • 4 bed • 1 bath • 1338 ft²
4 bedroom detached house for sale in Beverley,
East Yorkshire,
HU17 ONJ, HU17 — £414,995 • 4 bed • 1 bath • 1338 ft²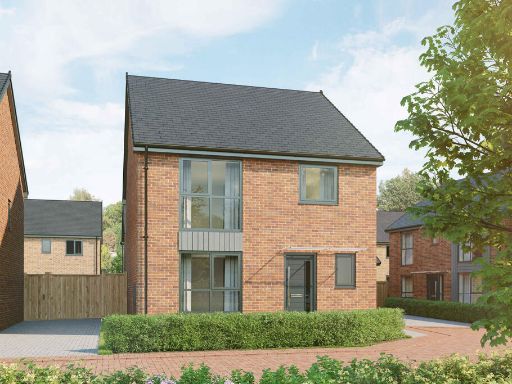 4 bedroom detached house for sale in Beverley,
East Yorkshire,
HU17 ONJ, HU17 — £389,995 • 4 bed • 1 bath • 1292 ft²
4 bedroom detached house for sale in Beverley,
East Yorkshire,
HU17 ONJ, HU17 — £389,995 • 4 bed • 1 bath • 1292 ft²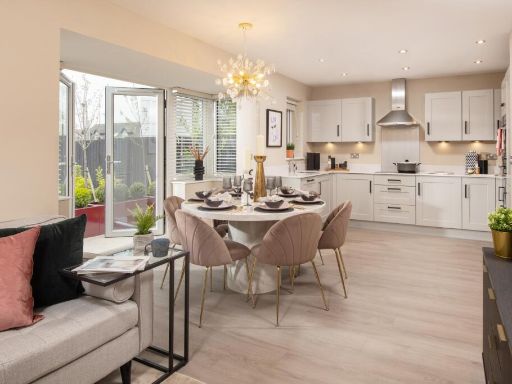 3 bedroom detached house for sale in Beverley,
East Yorkshire,
HU17 ONJ, HU17 — £349,995 • 3 bed • 1 bath • 1061 ft²
3 bedroom detached house for sale in Beverley,
East Yorkshire,
HU17 ONJ, HU17 — £349,995 • 3 bed • 1 bath • 1061 ft²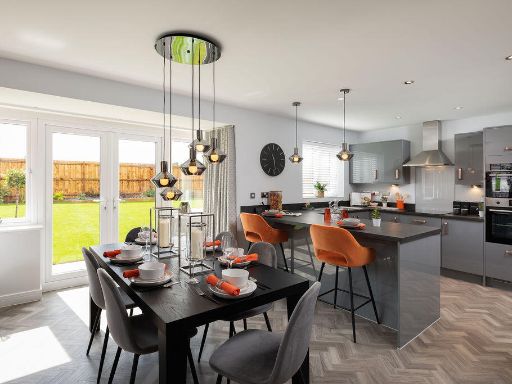 4 bedroom detached house for sale in Beverley,
East Yorkshire,
HU17 ONJ, HU17 — £414,995 • 4 bed • 1 bath • 1338 ft²
4 bedroom detached house for sale in Beverley,
East Yorkshire,
HU17 ONJ, HU17 — £414,995 • 4 bed • 1 bath • 1338 ft²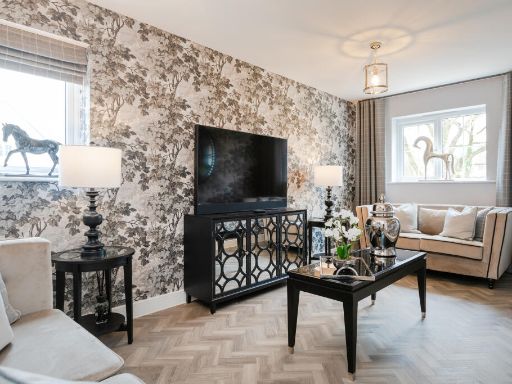 4 bedroom semi-detached house for sale in Beverley,
East Yorkshire,
HU17 ONJ, HU17 — £309,995 • 4 bed • 1 bath • 1228 ft²
4 bedroom semi-detached house for sale in Beverley,
East Yorkshire,
HU17 ONJ, HU17 — £309,995 • 4 bed • 1 bath • 1228 ft²

















