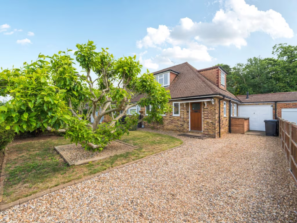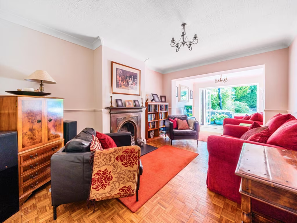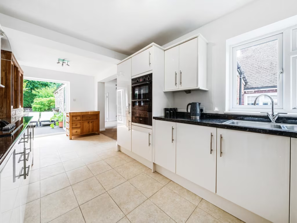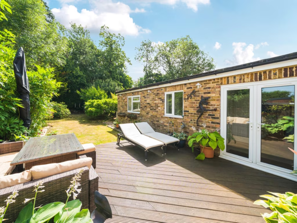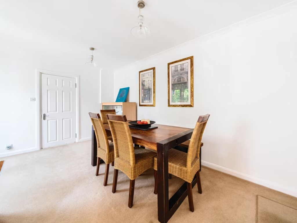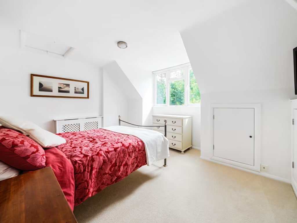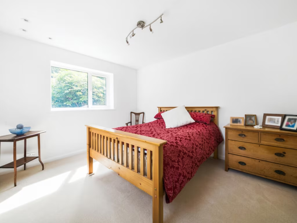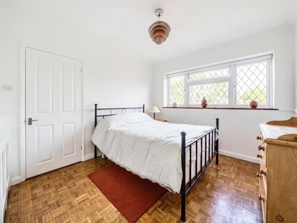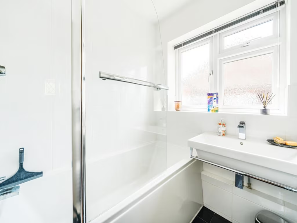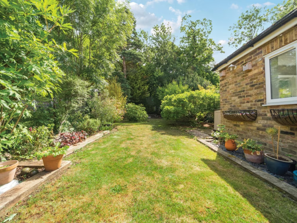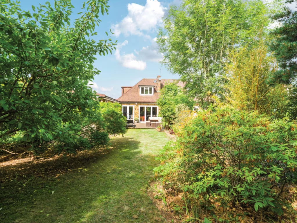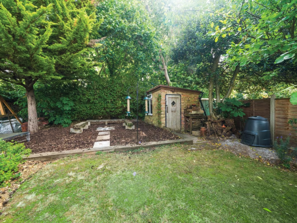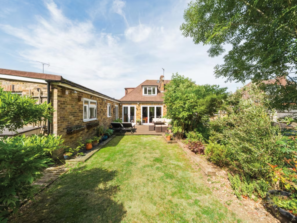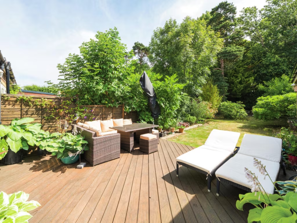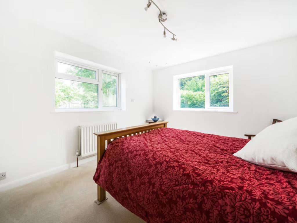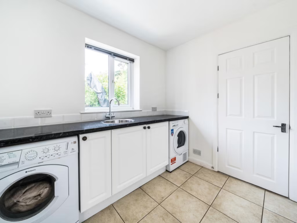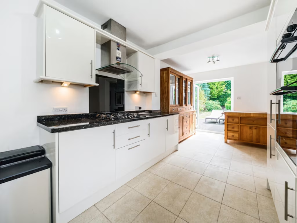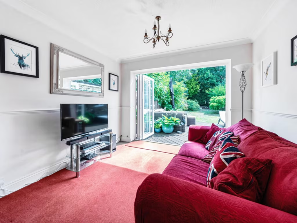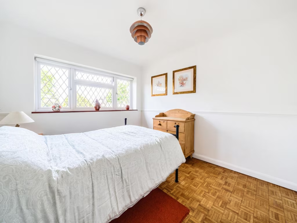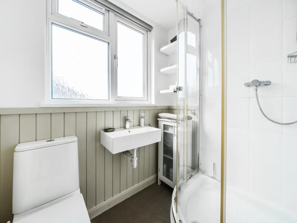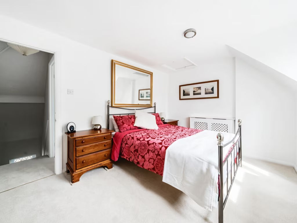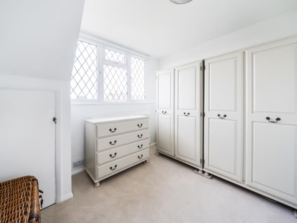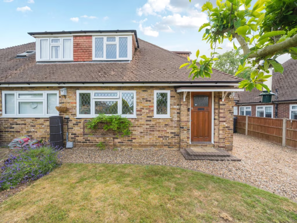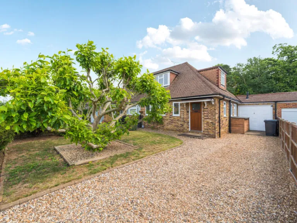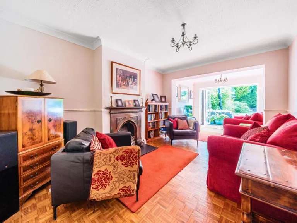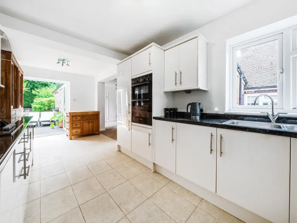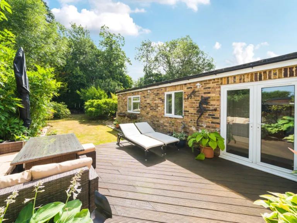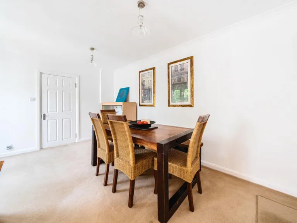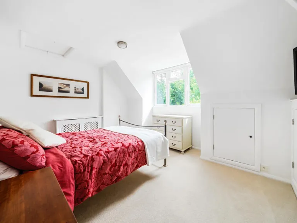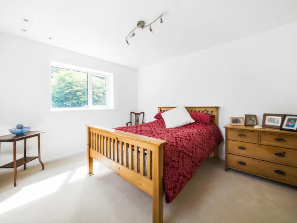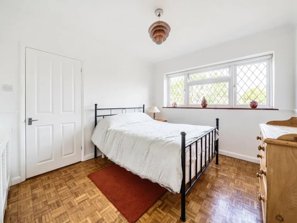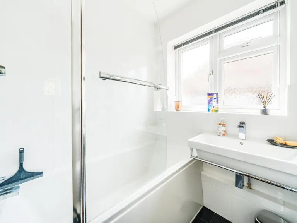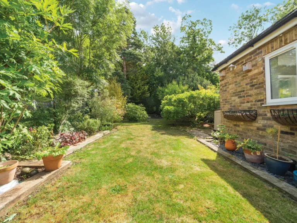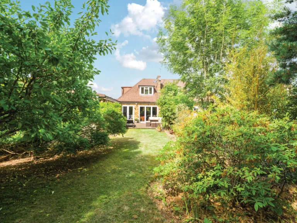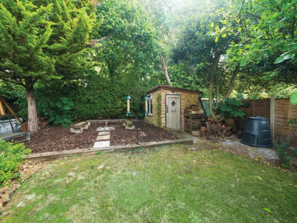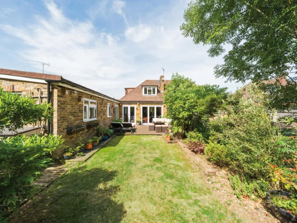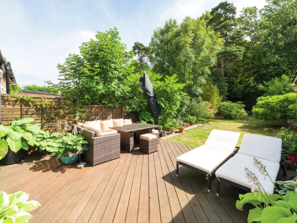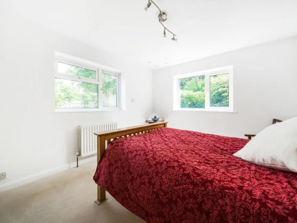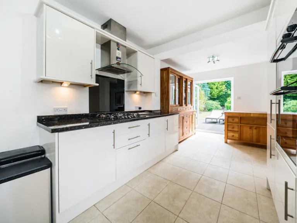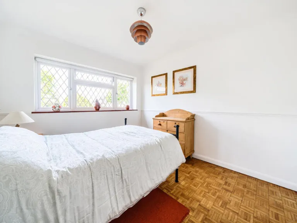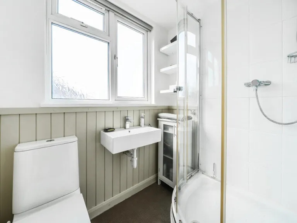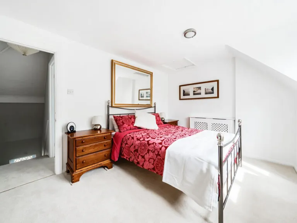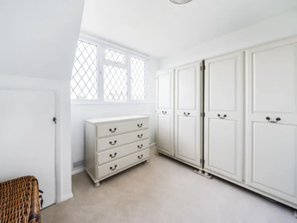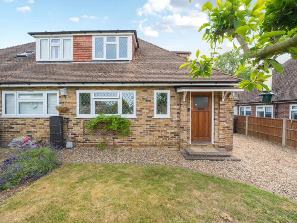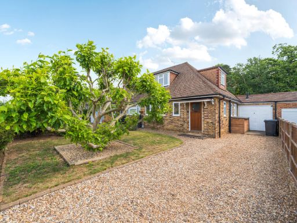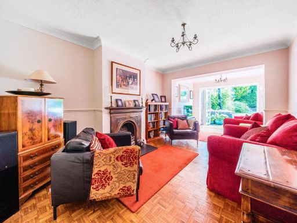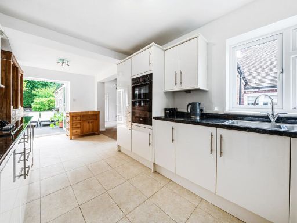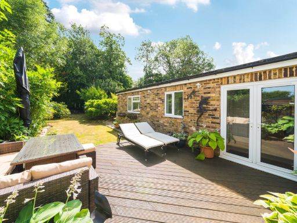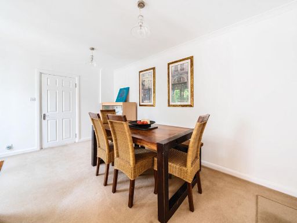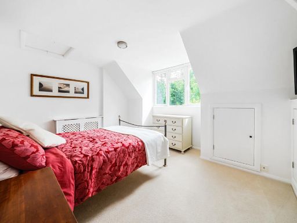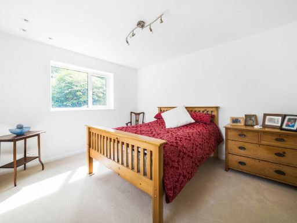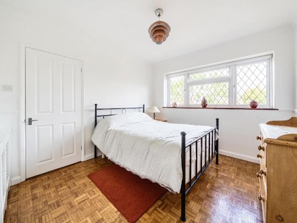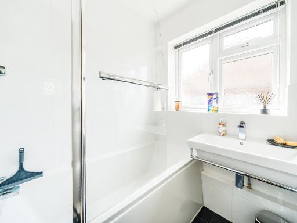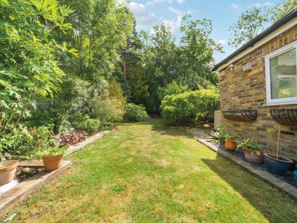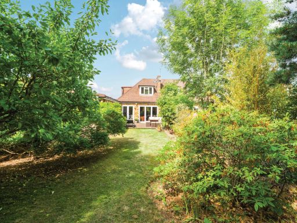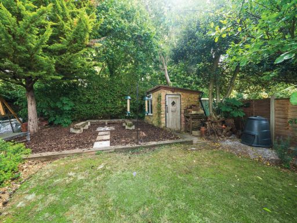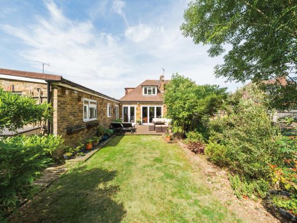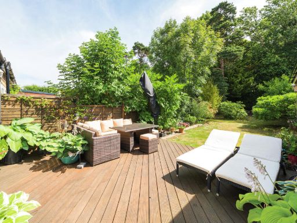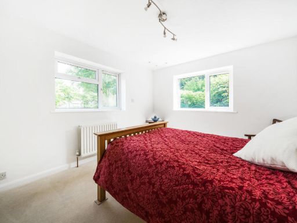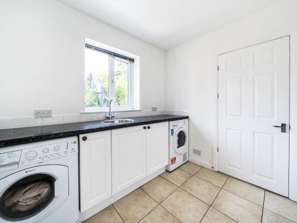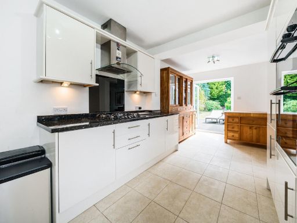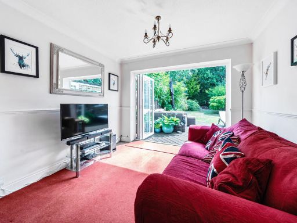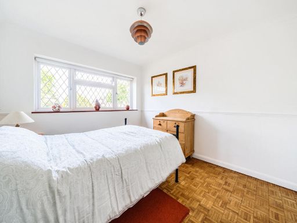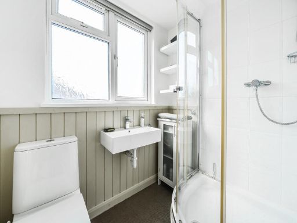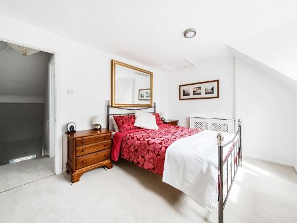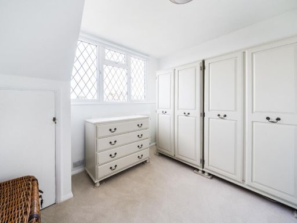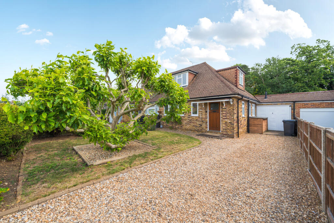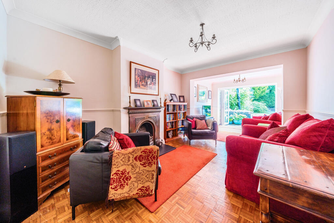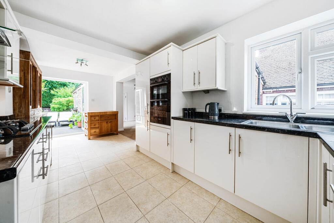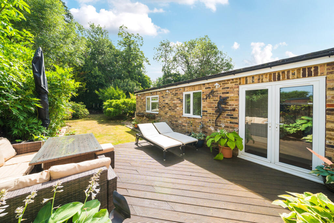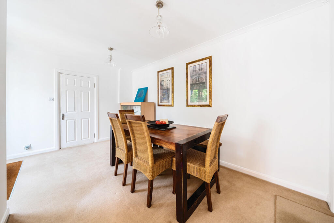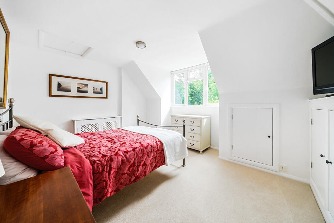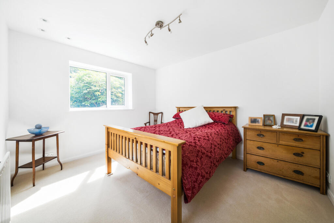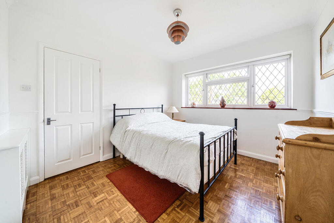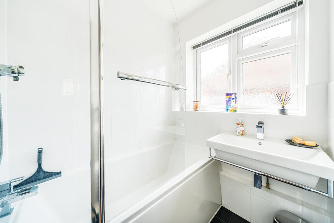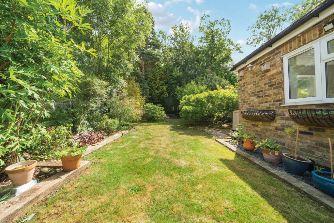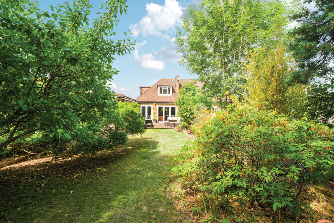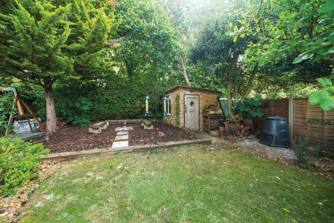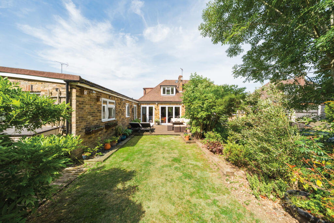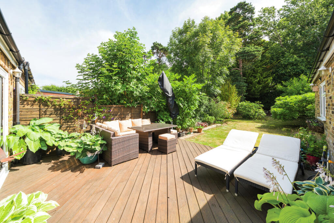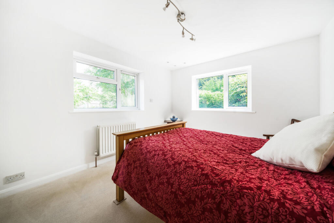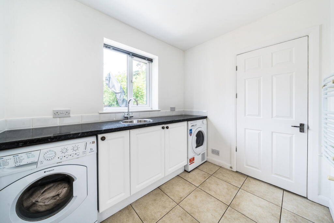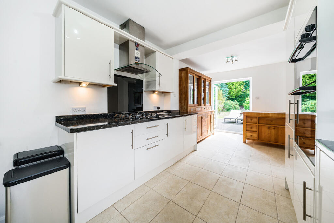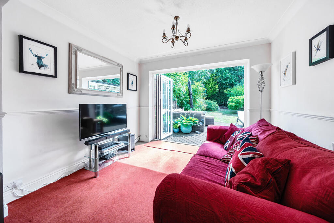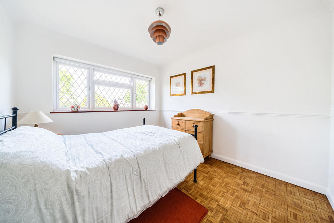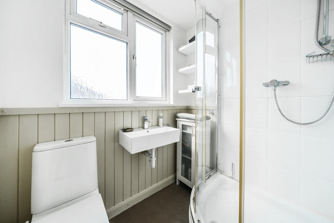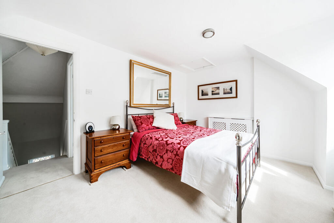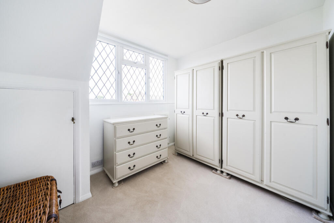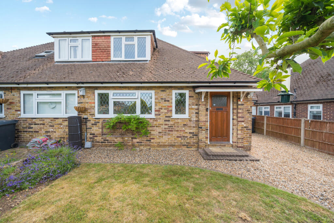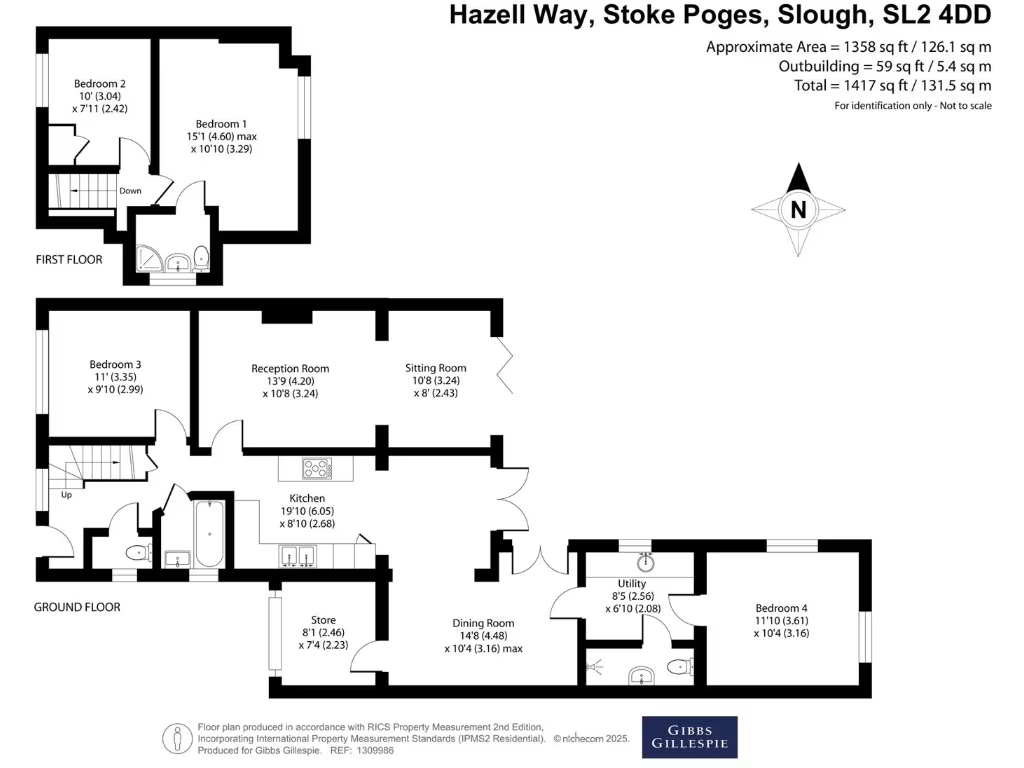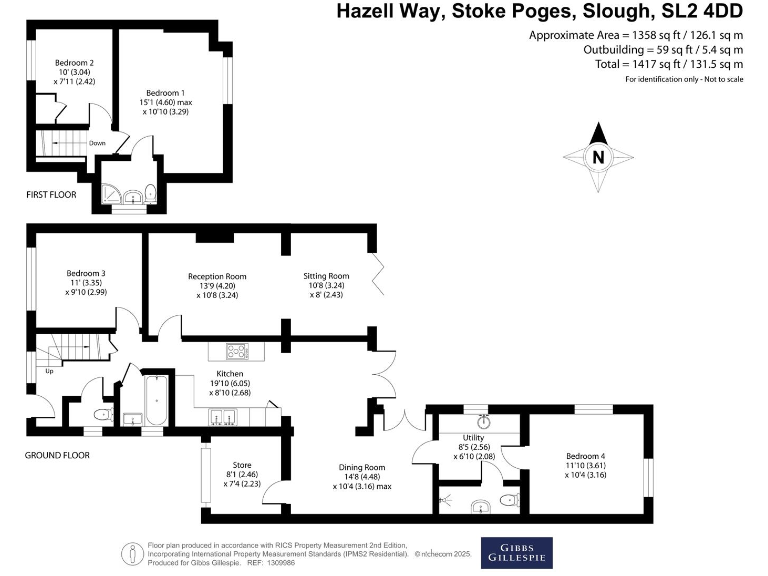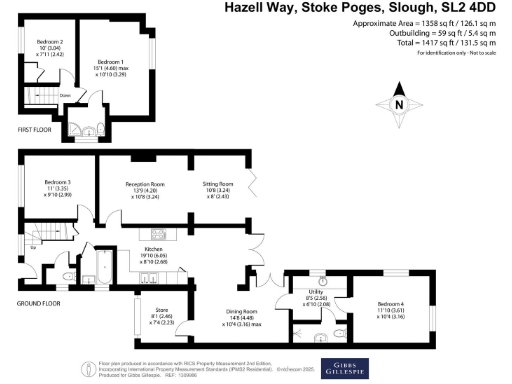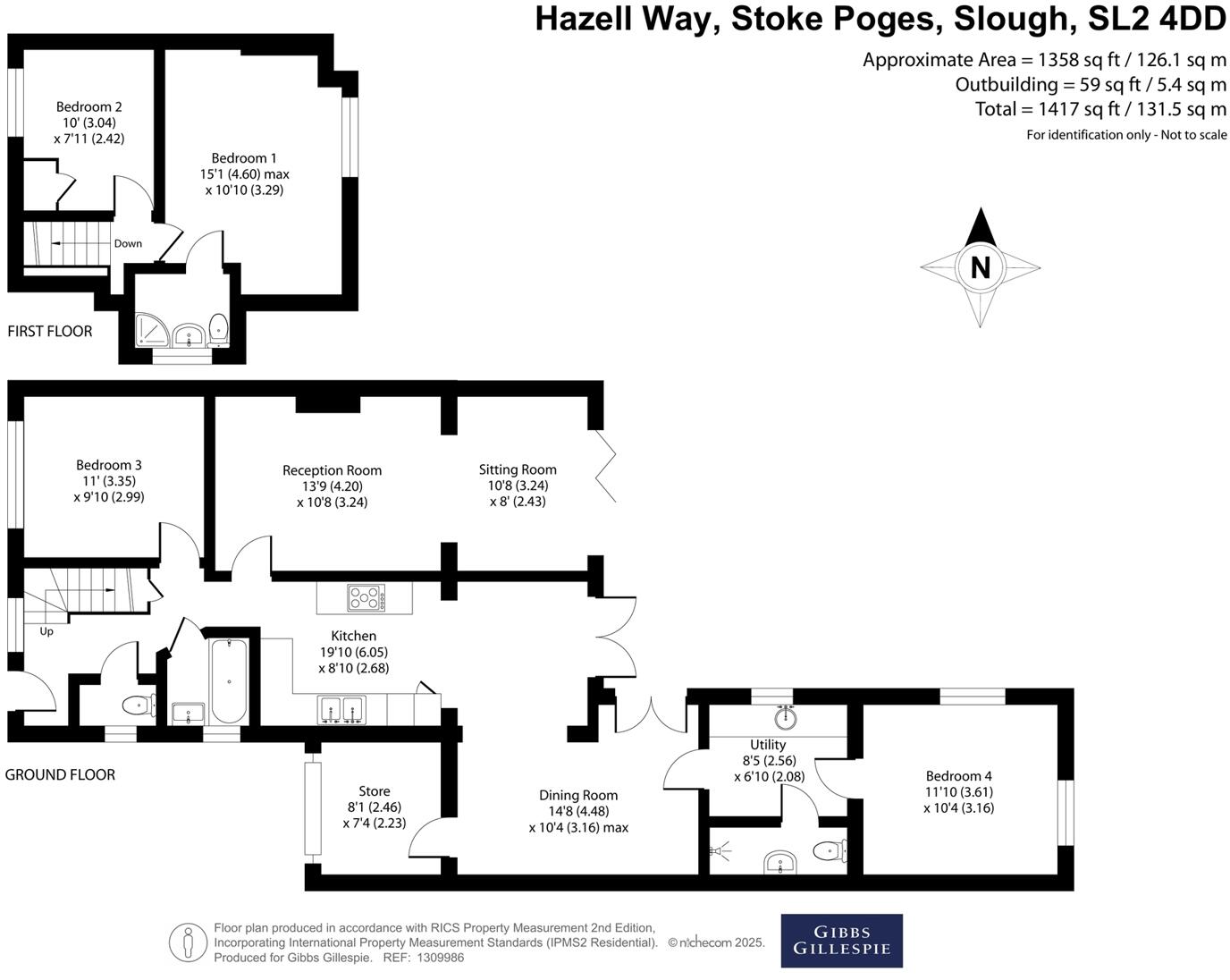Summary - Hazell Way, Stoke Poges, Slough, SL2 4DD SL2 4DD
4 bed 3 bath Bungalow
Large garden, driveway parking and flexible family layout near good schools.
Four bedrooms including first-floor principal with en-suite
Set on a large plot in Stoke Poges, this four-bedroom chalet bungalow delivers flexible family living with generous indoor and outdoor space. The ground floor offers bright reception rooms, an open-plan kitchen/diner, utility and store room, while two first-floor bedrooms include a principal bedroom with en-suite — useful for multigenerational use or occasional guests.
The private rear garden with patio and a brick garden shed (approx. 11' x 7') creates a calm outdoor retreat; driveway parking provides convenient off-street space. Practical details such as double glazing, mains gas central heating and fast broadband add everyday comfort and connectivity in an affluent, low-crime neighbourhood with good local schools and nearby countryside.
Buyers should note the house was built in the late 1960s–1970s and the cavity walls are recorded as having no insulation (assumed). The property is semi-detached and shows typical-era construction that may benefit from targeted updating — including potential wall insulation and cosmetic modernisation — to maximise energy efficiency and long-term value. Council tax is above average.
Overall, this freehold chalet bungalow will suit families seeking space, outdoor living and excellent local amenities, or buyers looking to add value through sympathetic renovation. Its location near green open spaces and good transport links keeps both country walks and commuter routes within easy reach.
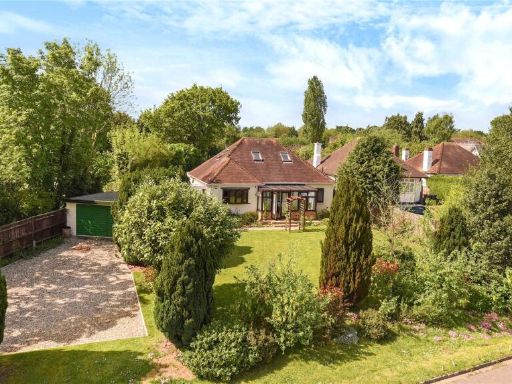 3 bedroom bungalow for sale in Plough Lane, Stoke Poges, Buckinghamshire, SL2 — £825,000 • 3 bed • 3 bath • 1568 ft²
3 bedroom bungalow for sale in Plough Lane, Stoke Poges, Buckinghamshire, SL2 — £825,000 • 3 bed • 3 bath • 1568 ft²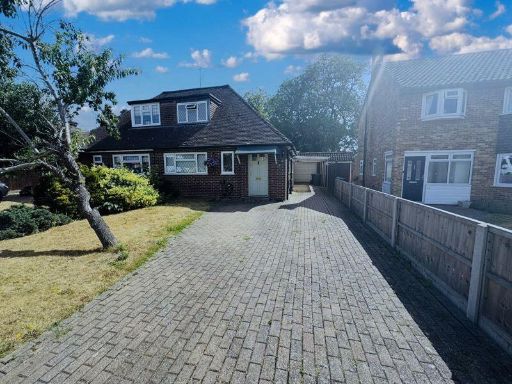 3 bedroom semi-detached bungalow for sale in Hazell Way, Slough, SL2 — £600,000 • 3 bed • 1 bath • 1012 ft²
3 bedroom semi-detached bungalow for sale in Hazell Way, Slough, SL2 — £600,000 • 3 bed • 1 bath • 1012 ft²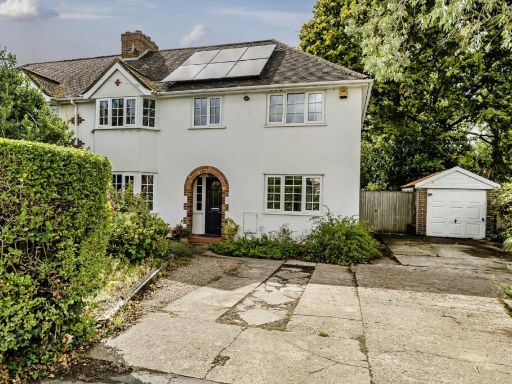 4 bedroom semi-detached house for sale in Elizabeth Way, Stoke Poges, Buckinghamshire, SL2 — £825,000 • 4 bed • 2 bath • 1507 ft²
4 bedroom semi-detached house for sale in Elizabeth Way, Stoke Poges, Buckinghamshire, SL2 — £825,000 • 4 bed • 2 bath • 1507 ft²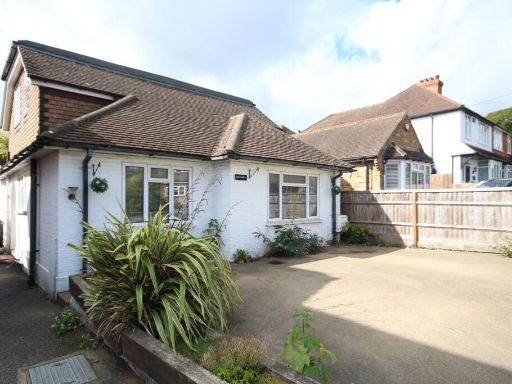 4 bedroom detached house for sale in Nicol Road, Chalfont St Peter, SL9 — £650,000 • 4 bed • 2 bath • 1300 ft²
4 bedroom detached house for sale in Nicol Road, Chalfont St Peter, SL9 — £650,000 • 4 bed • 2 bath • 1300 ft²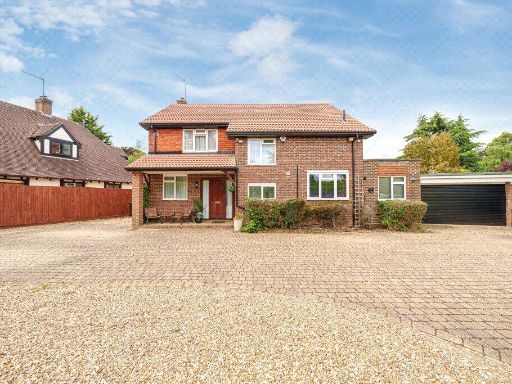 4 bedroom detached house for sale in Grays Park Road, Stoke Poges, Buckinghamshire, SL2 — £1,150,000 • 4 bed • 2 bath • 1893 ft²
4 bedroom detached house for sale in Grays Park Road, Stoke Poges, Buckinghamshire, SL2 — £1,150,000 • 4 bed • 2 bath • 1893 ft²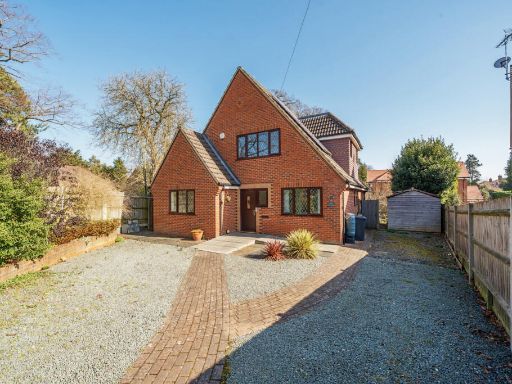 2 bedroom detached house for sale in Sefton Paddock, Stoke Poges, SL2 — £725,000 • 2 bed • 2 bath • 1952 ft²
2 bedroom detached house for sale in Sefton Paddock, Stoke Poges, SL2 — £725,000 • 2 bed • 2 bath • 1952 ft²