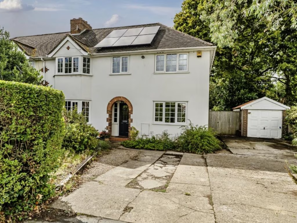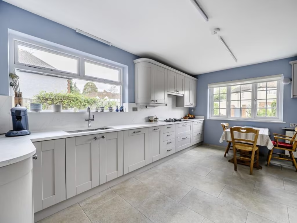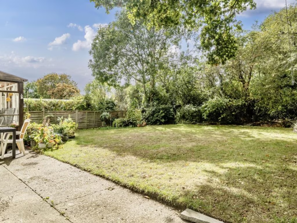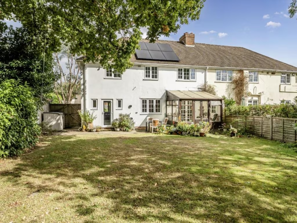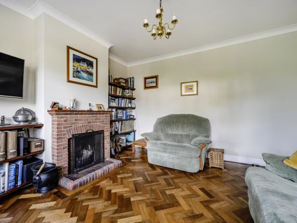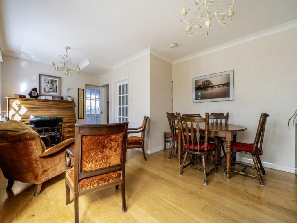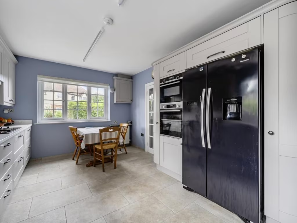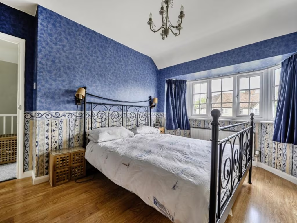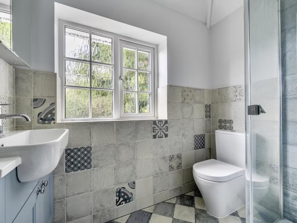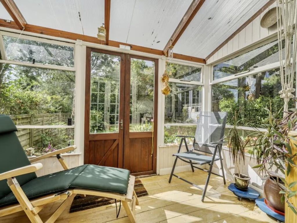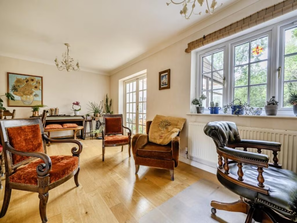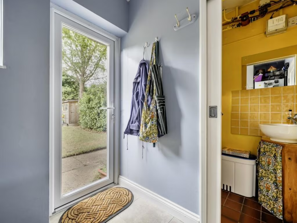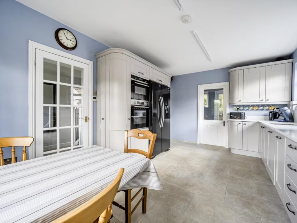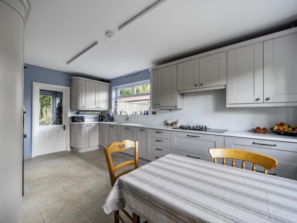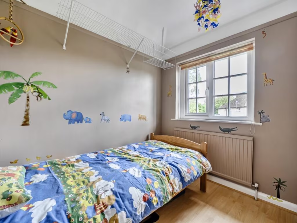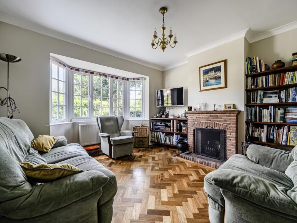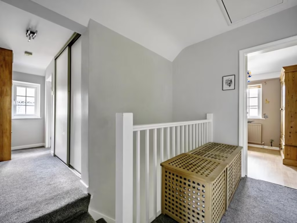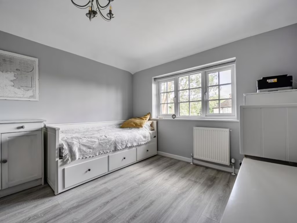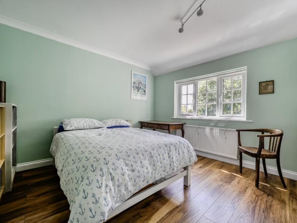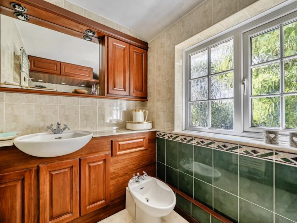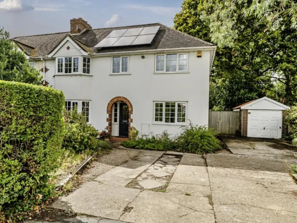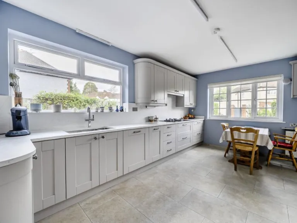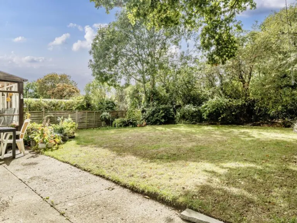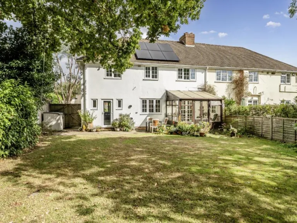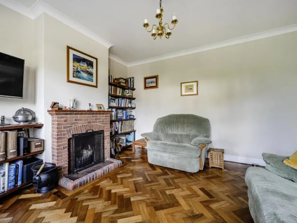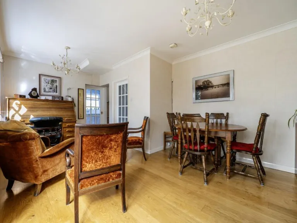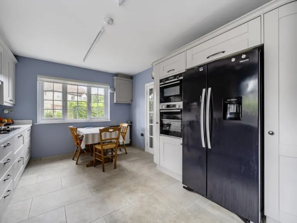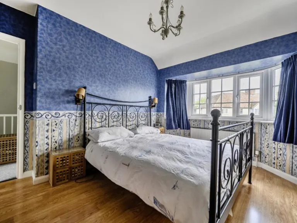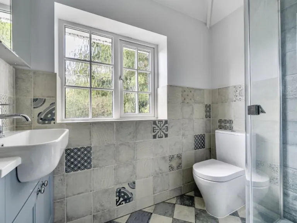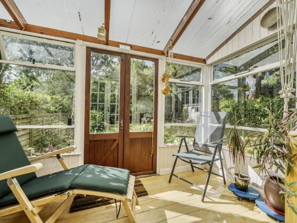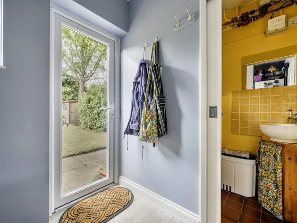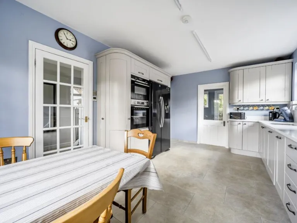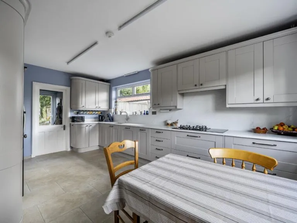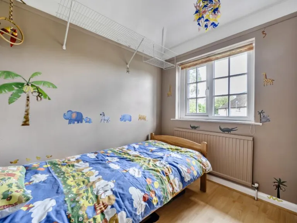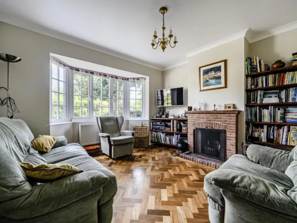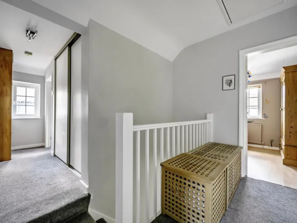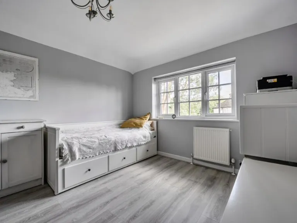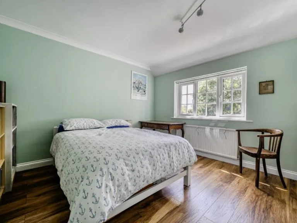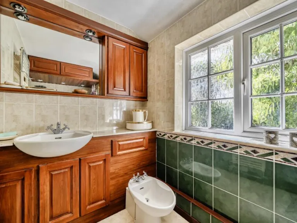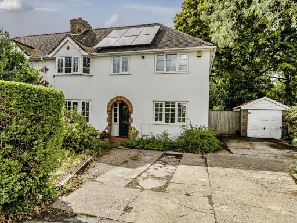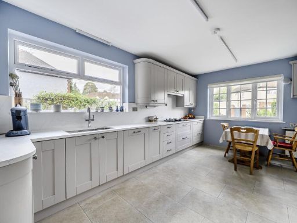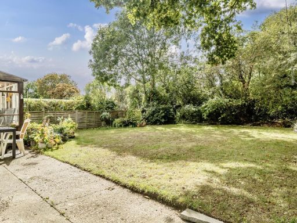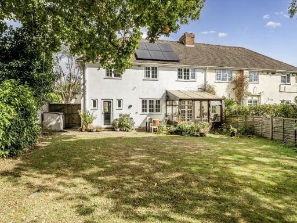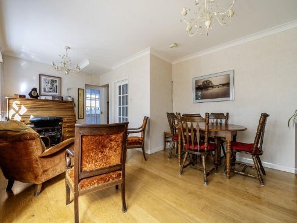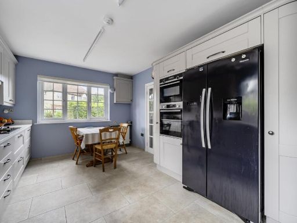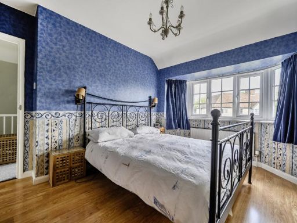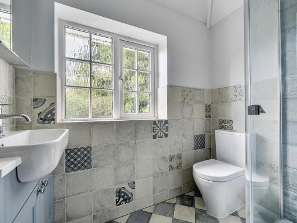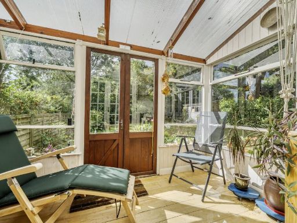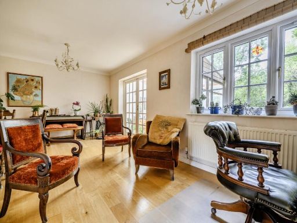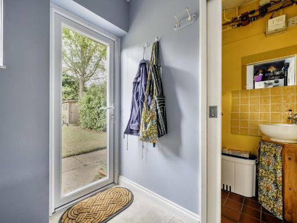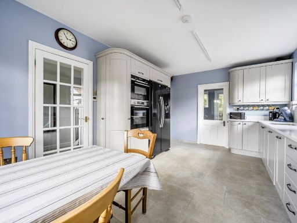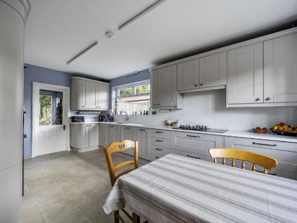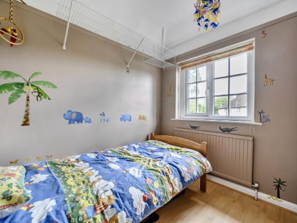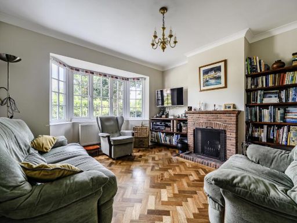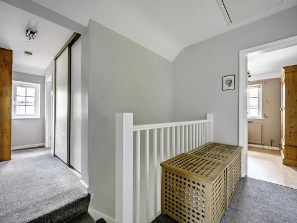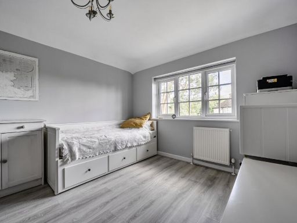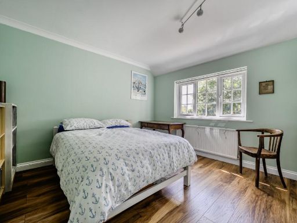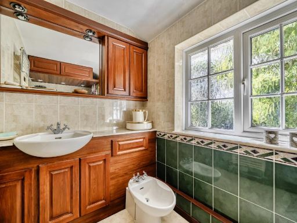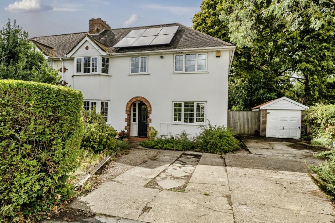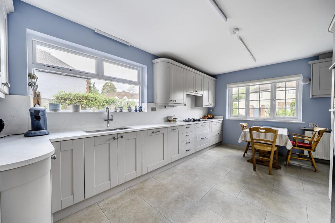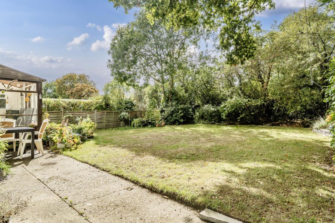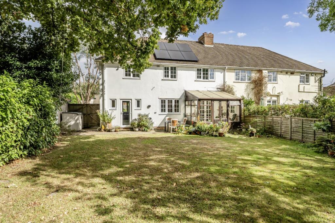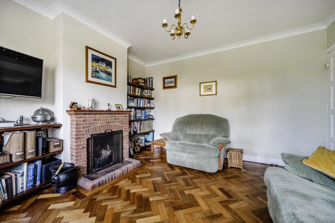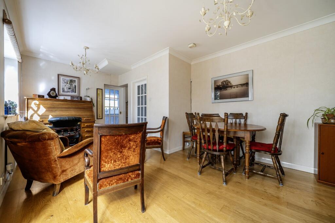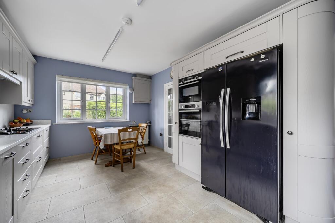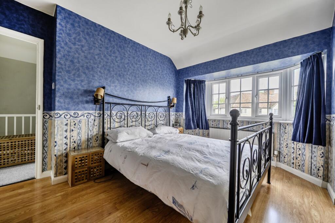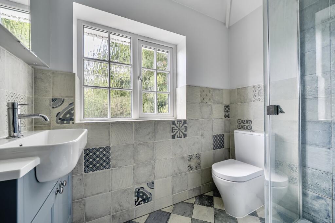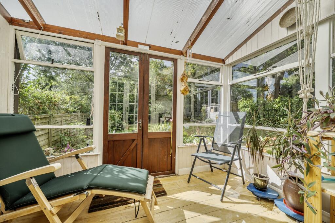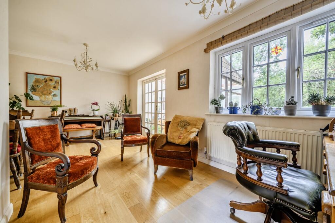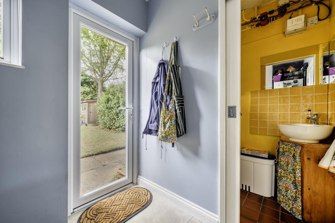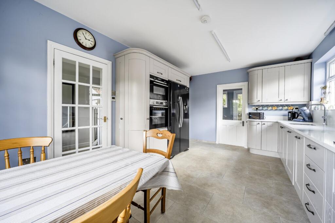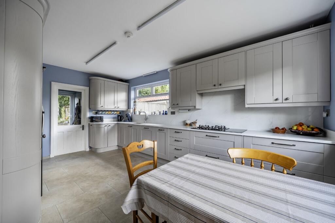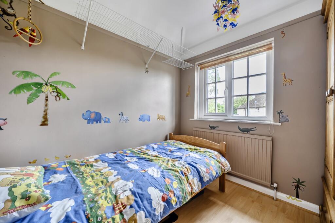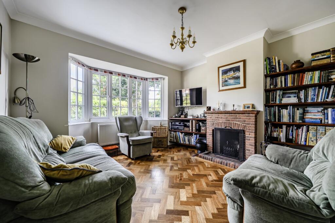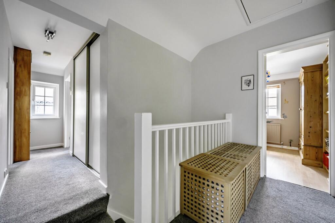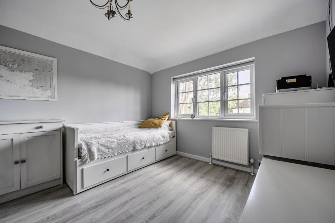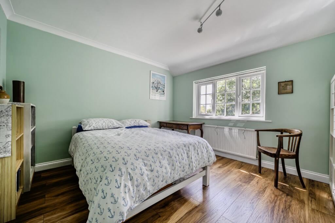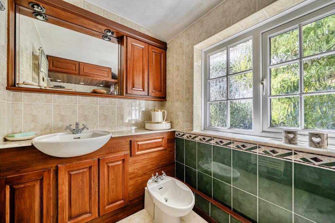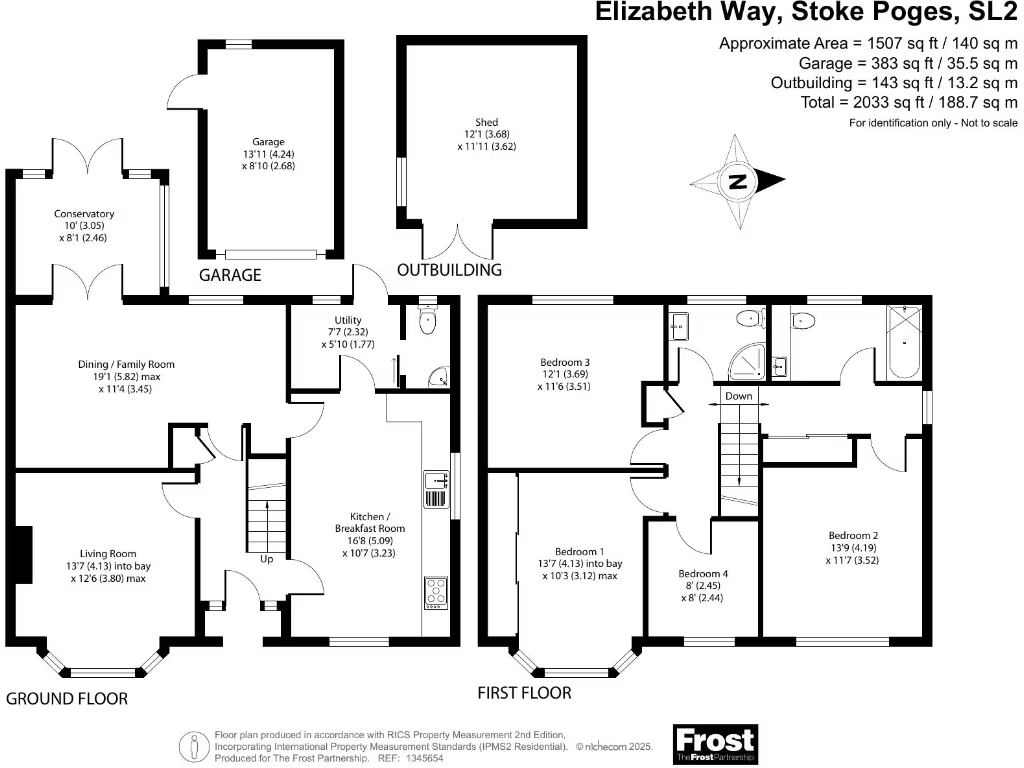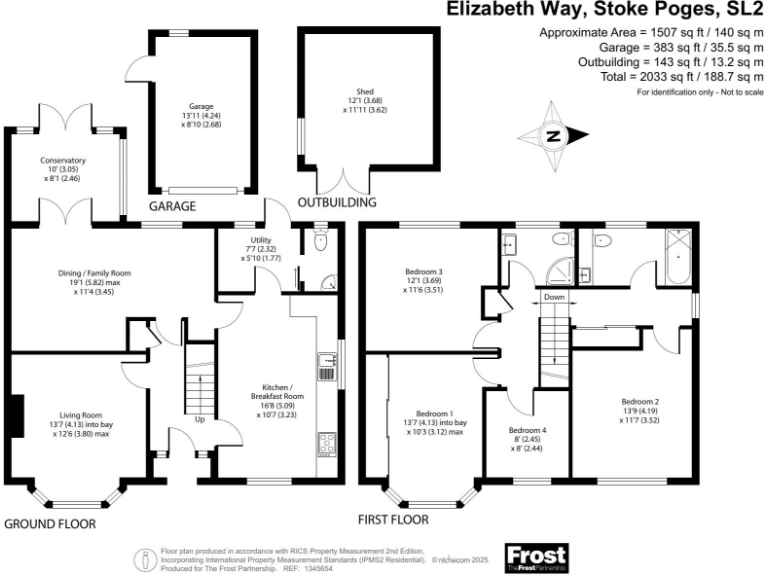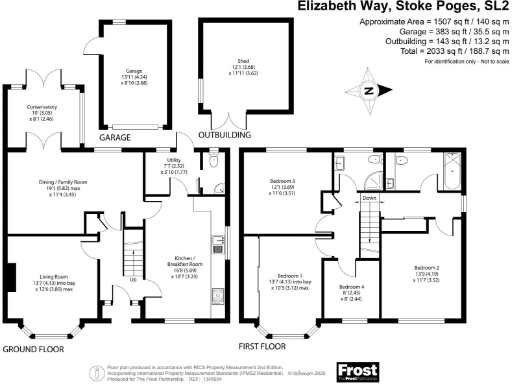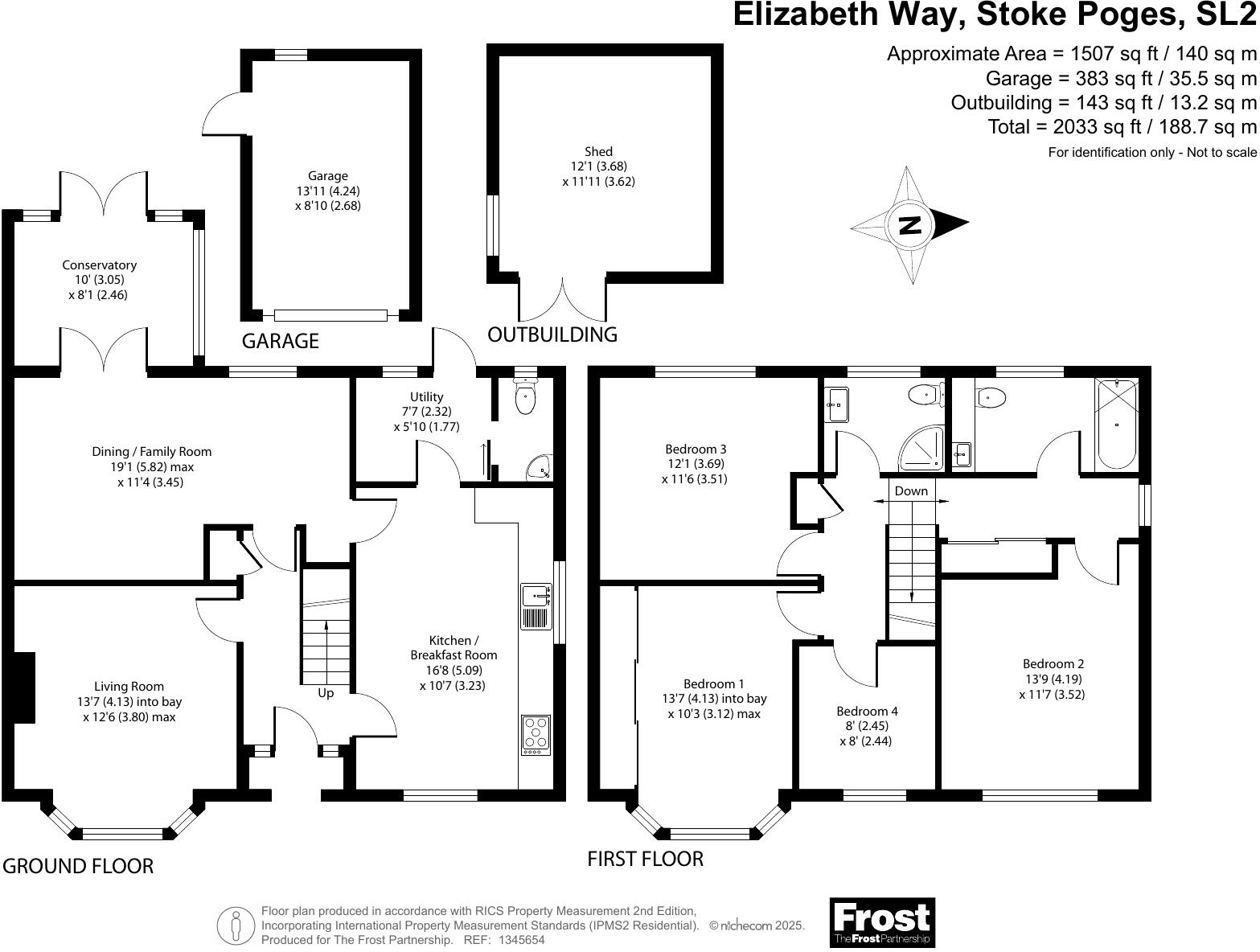Summary - 13, ELIZABETH WAY, SLOUGH, STOKE POGES SL2 4LQ
4 bed 2 bath Semi-Detached
Large plot, solar panels and scope to extend for growing families.
- Extended four-bedroom layout with two bath/shower rooms
- Large plot with private rear garden and established trees
- Detached single garage and wide driveway, multiple parking spaces
- Roof-mounted solar panels with battery reduce energy costs
- Bright, contemporary kitchen and generous ground-floor space
- Scope to extend further, subject to planning consent (STPP)
- Solid brick construction likely without cavity insulation
- Above-average local crime levels; council tax described as expensive
Set well back from the road on a large plot, this extended four-bedroom semi-detached house in Stoke Poges offers comfortable family living with scope to personalise. The ground floor delivers a generous reception layout and a bright, contemporary kitchen; upstairs are four bedrooms served by two bath/shower rooms. The rear garden, detached garage and wide driveway provide useful outdoor space and parking for several vehicles.
Practical running costs are helped by roof-mounted photovoltaic panels with a battery, and the property has double glazing and an EPC C rating. The house dates from the 1930s and sits on solid brick walls; there may be opportunities to improve thermal performance and modernise finishes. There is clear potential to extend further, subject to planning consent (STPP).
Location is a strong selling point for families: the home is within walking distance of Stoke Poges village centre and several well-regarded schools. Mature hedging and established trees give a private feel, though the exterior and driveway will benefit from maintenance and landscaping to restore kerb appeal.
Buyers should note a few material considerations: the property appears to lack cavity wall insulation (as-built solid walls), council tax is described as expensive, and local recorded crime levels are above average. These are factual points to weigh against the house’s size, plot and renewable-energy benefits.
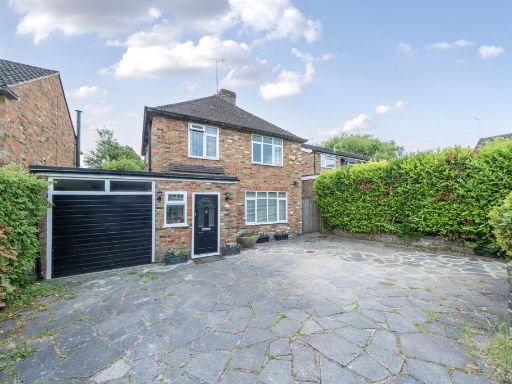 3 bedroom detached house for sale in Broom Hill, Stoke Poges, Buckinghamshire, SL2 — £759,000 • 3 bed • 2 bath • 1389 ft²
3 bedroom detached house for sale in Broom Hill, Stoke Poges, Buckinghamshire, SL2 — £759,000 • 3 bed • 2 bath • 1389 ft²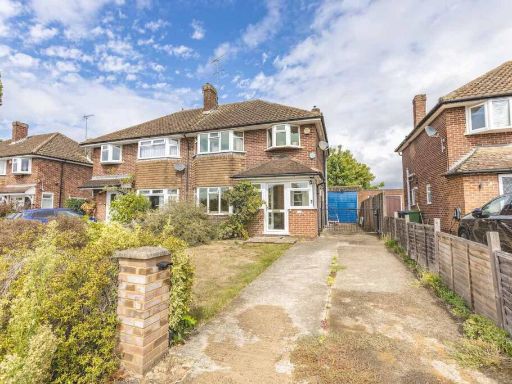 3 bedroom semi-detached house for sale in Elderfield Road, Stoke Poges, SL2 — £600,000 • 3 bed • 1 bath • 1560 ft²
3 bedroom semi-detached house for sale in Elderfield Road, Stoke Poges, SL2 — £600,000 • 3 bed • 1 bath • 1560 ft²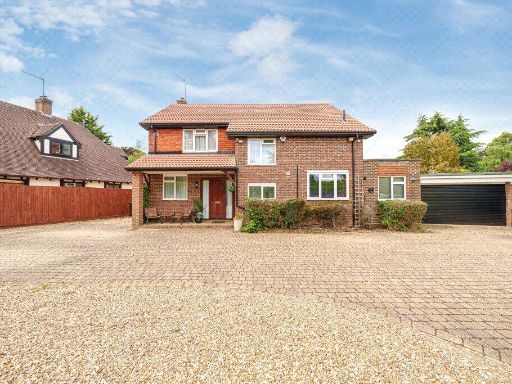 4 bedroom detached house for sale in Grays Park Road, Stoke Poges, Buckinghamshire, SL2 — £1,150,000 • 4 bed • 2 bath • 1893 ft²
4 bedroom detached house for sale in Grays Park Road, Stoke Poges, Buckinghamshire, SL2 — £1,150,000 • 4 bed • 2 bath • 1893 ft²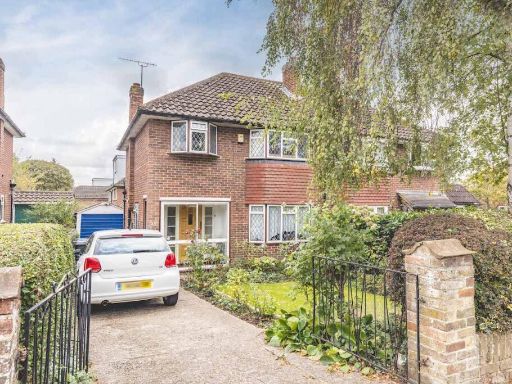 3 bedroom semi-detached house for sale in Pennylets Green, Stoke Poges, SL2 — £550,000 • 3 bed • 1 bath • 1066 ft²
3 bedroom semi-detached house for sale in Pennylets Green, Stoke Poges, SL2 — £550,000 • 3 bed • 1 bath • 1066 ft²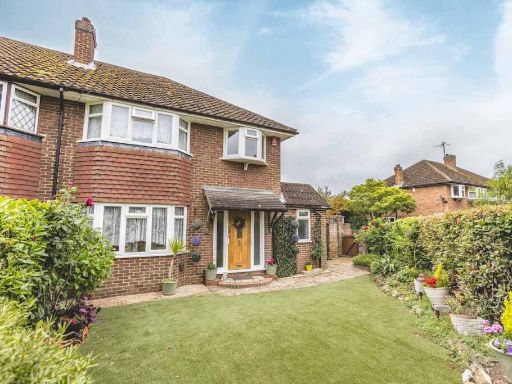 4 bedroom semi-detached house for sale in Pennylets Green, Stoke Poges, SL2 — £600,000 • 4 bed • 2 bath • 1158 ft²
4 bedroom semi-detached house for sale in Pennylets Green, Stoke Poges, SL2 — £600,000 • 4 bed • 2 bath • 1158 ft²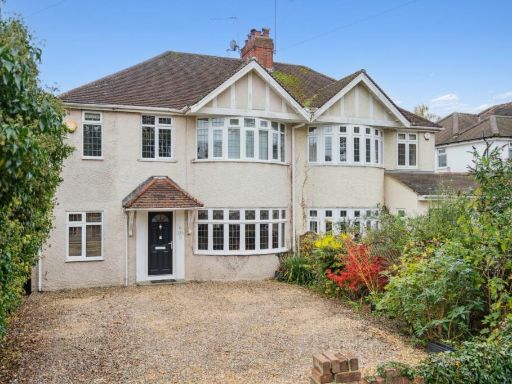 4 bedroom semi-detached house for sale in Rogers Lane, Stoke Poges, Buckinghamshire, SL2 — £725,000 • 4 bed • 2 bath • 1431 ft²
4 bedroom semi-detached house for sale in Rogers Lane, Stoke Poges, Buckinghamshire, SL2 — £725,000 • 4 bed • 2 bath • 1431 ft²