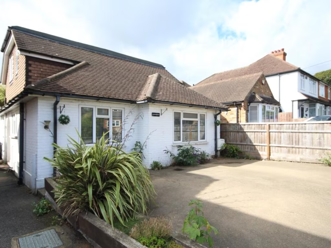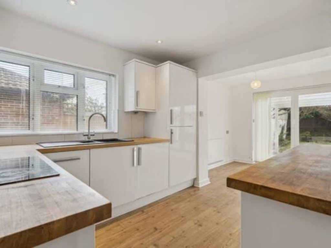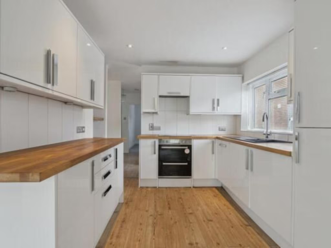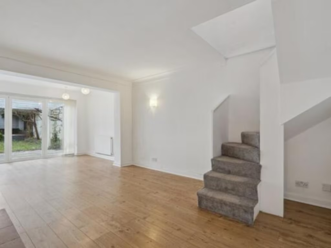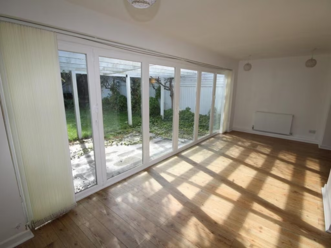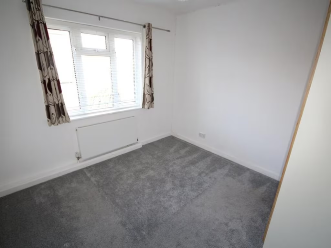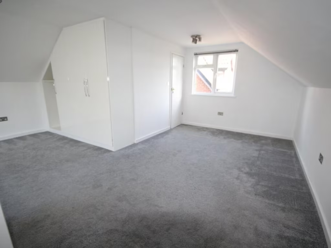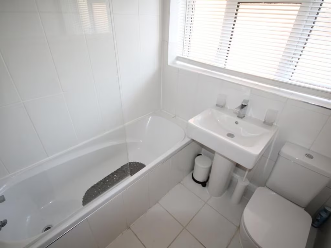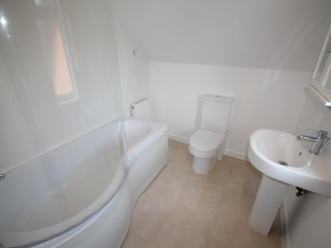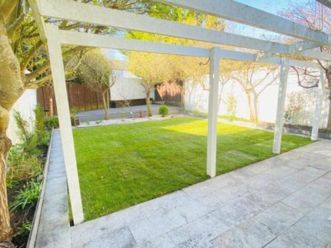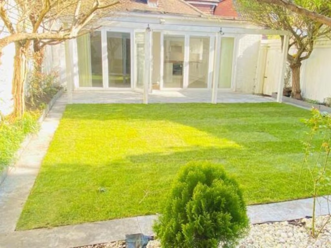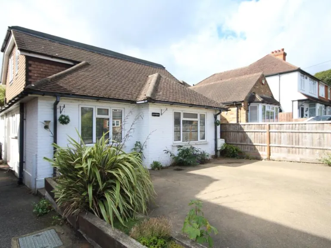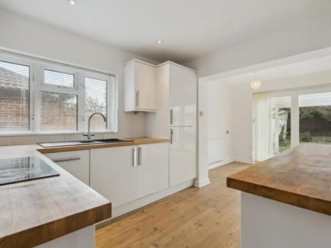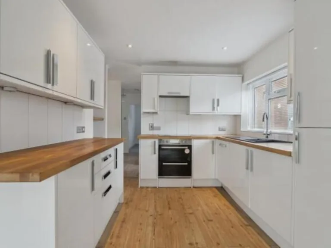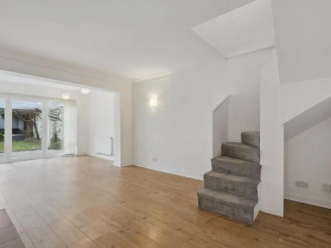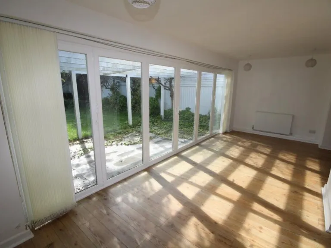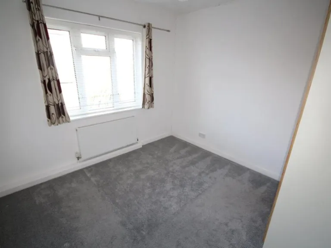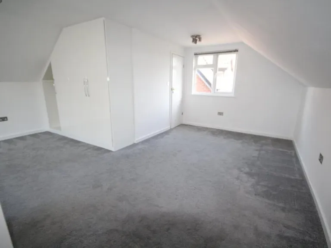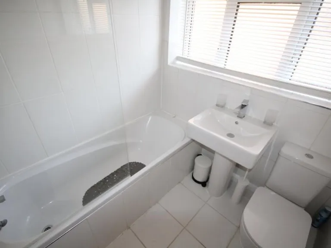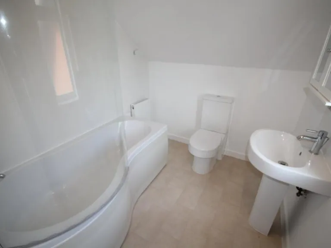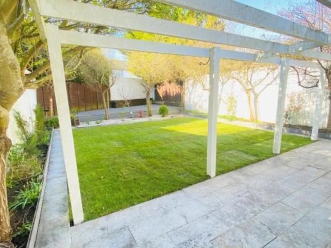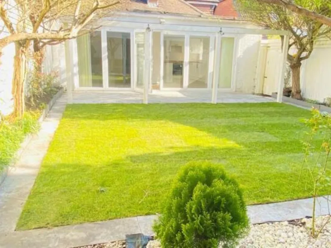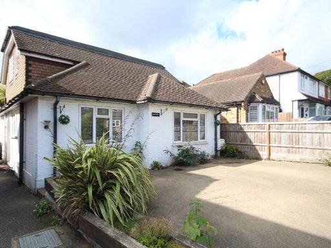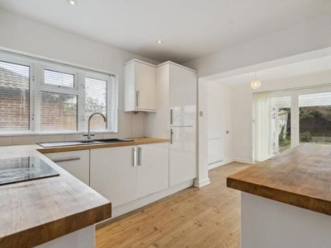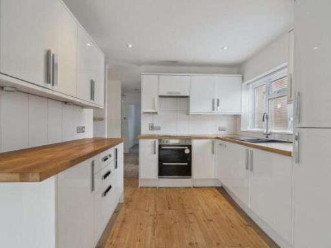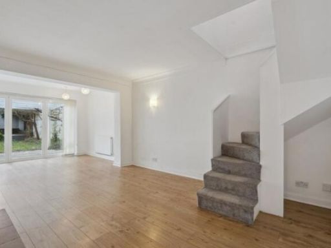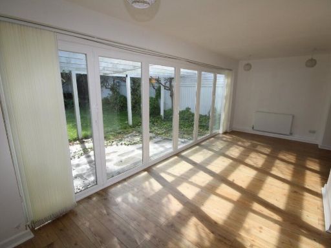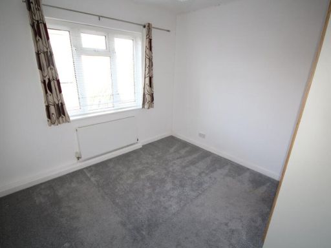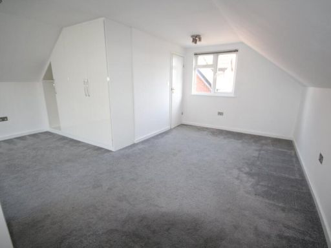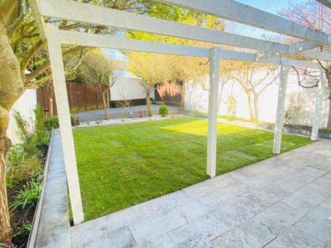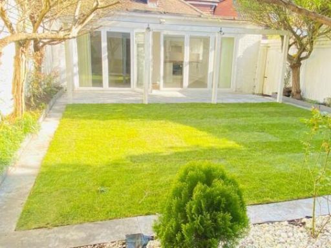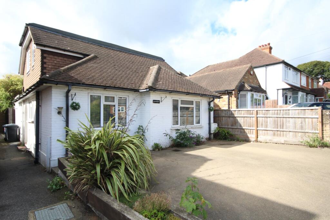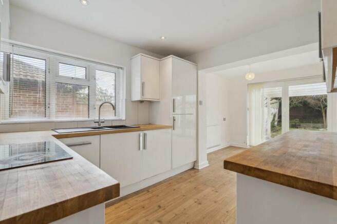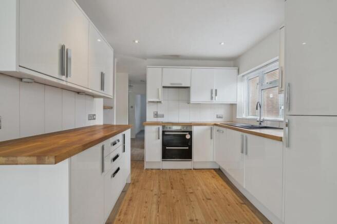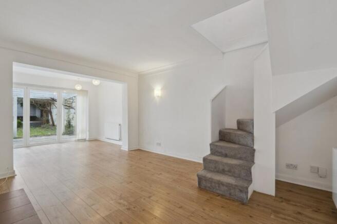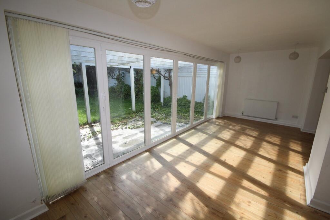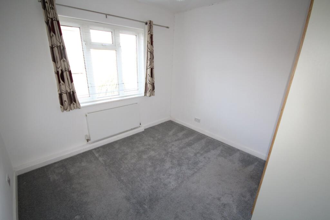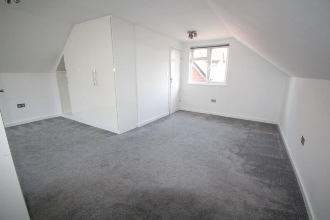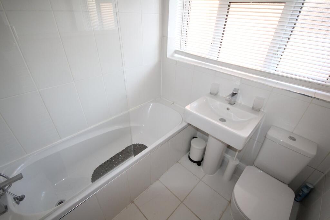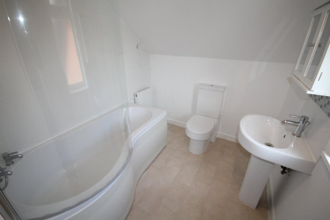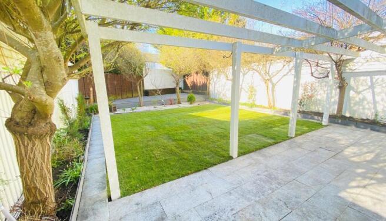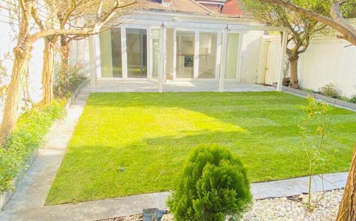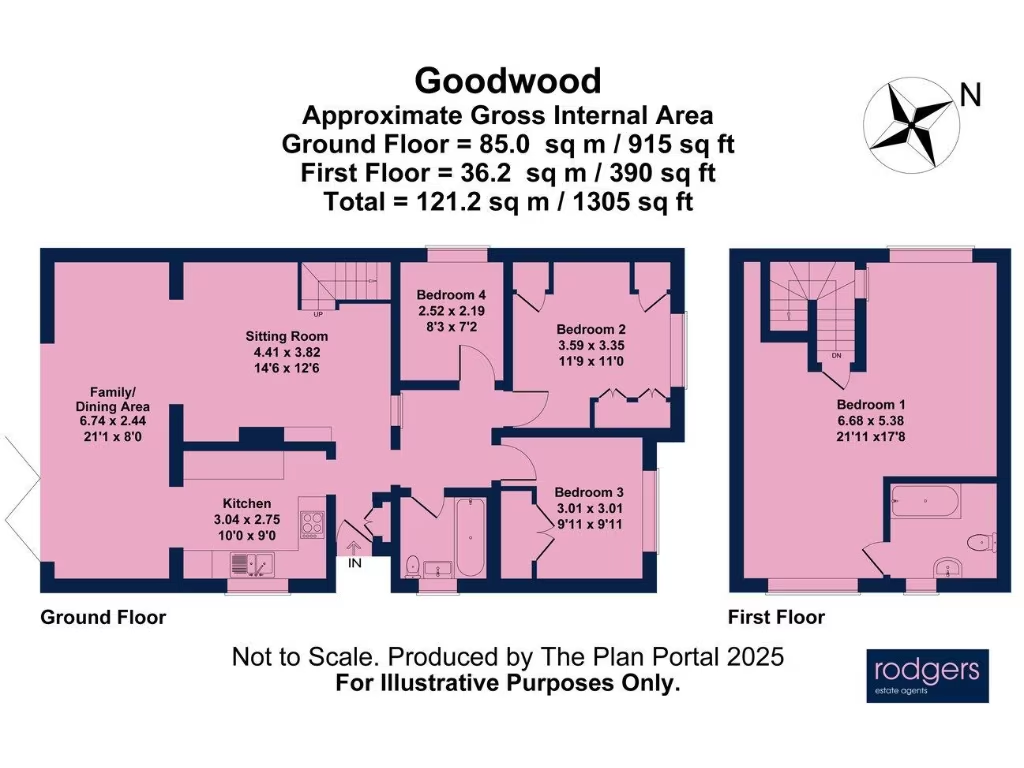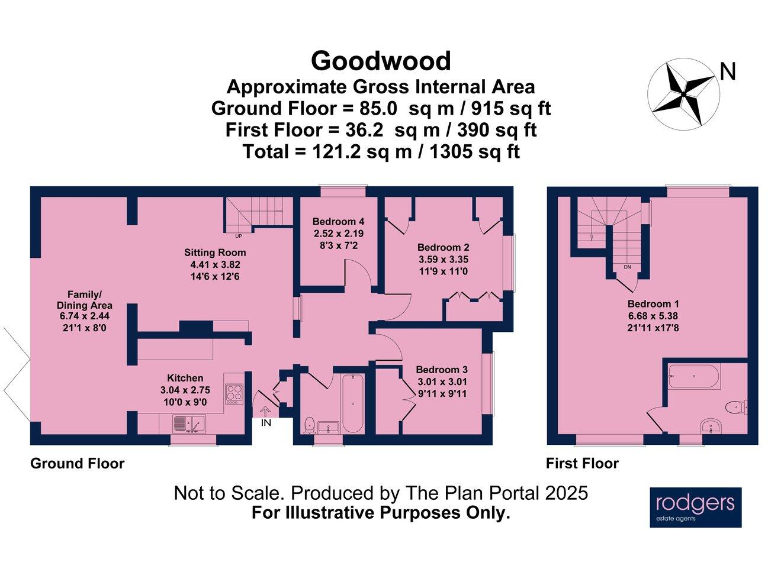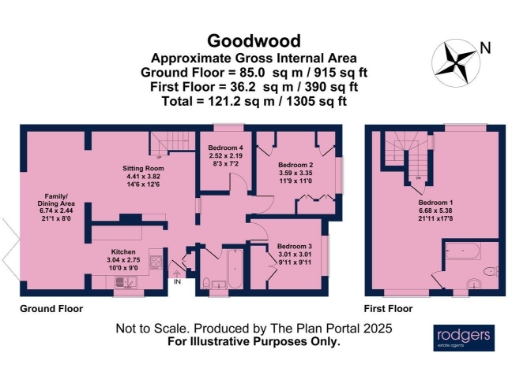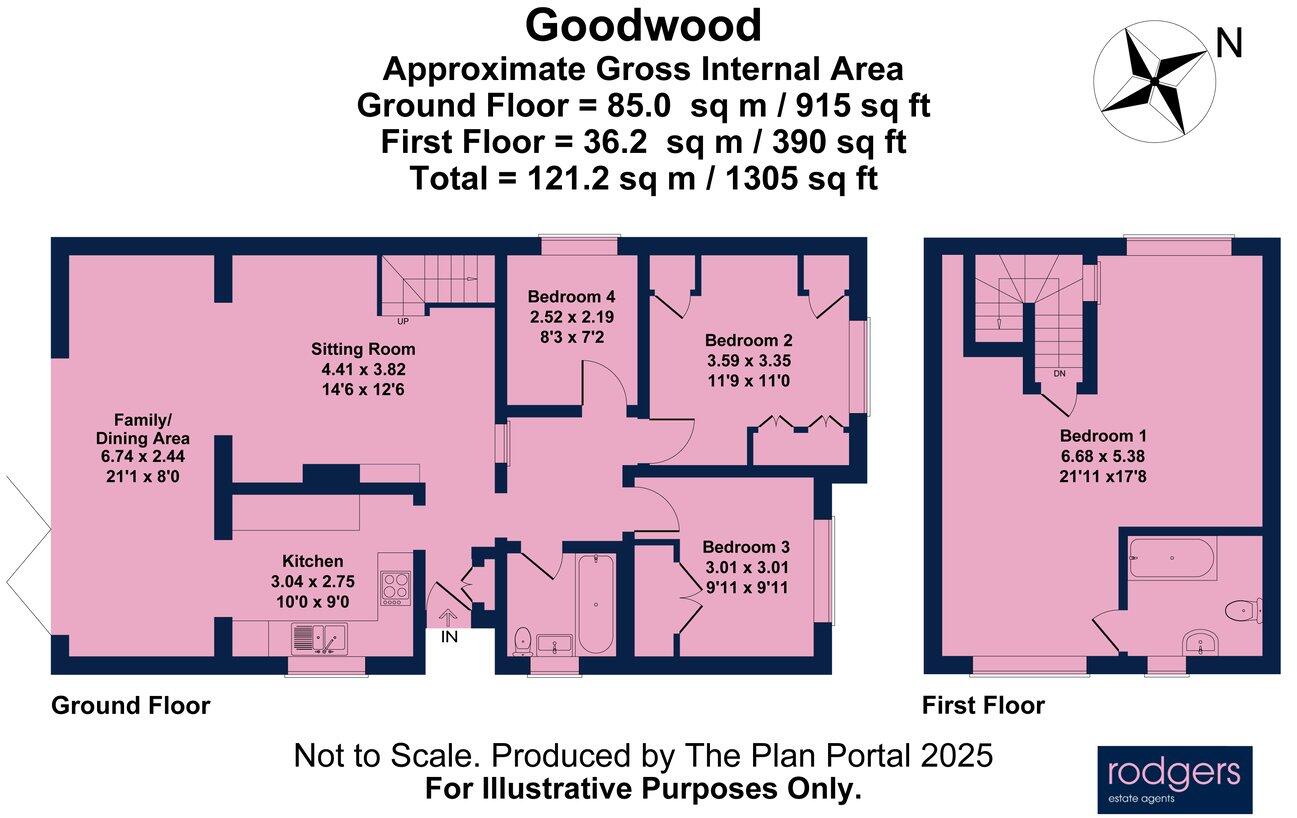Summary - GOODWOOD NICOL ROAD CHALFONT ST PETER GERRARDS CROSS SL9 9NB
4 bed 2 bath Detached
Large 4-bed family home with big master suite and sunny garden close to village amenities.
4 bedrooms including large first-floor master en suite
Over 1,300 sq ft of flexible family accommodation
South‑westerly rear garden; decent plot for the street
Off‑street parking for two cars on wide forecourt
Gas central heating and double glazing throughout
Built 1950s–1960s; cavity walls likely uninsulated
Chain free sale, easy walking distance to village amenities
Local crime rate is above average — factual consideration
This deceptively spacious detached chalet-bungalow offers more than 1,300 sq ft of family-friendly accommodation arranged over two levels. The ground floor provides three bedrooms, a sitting room, family/open-plan kitchen/dining area and a bathroom, while a large first-floor principal bedroom benefits from an en suite. Double glazing, gas central heating and recent kitchen fittings give the house a tidy, low-maintenance feel.
Set on a decent plot with a south‑westerly rear garden and off‑street parking for two cars, the location is a key strength: an easy walk to the village centre, leisure centre and a strong mix of primary and secondary schools. Fast broadband and excellent mobile signal suit home-working and family connectivity. The property is freehold and being sold chain-free, simplifying the purchase.
Buyers should note the construction date (1950s–1960s) and cavity wall construction with no confirmed insulation, so thermal improvements may be advisable. The local crime rate is above average for the area; this is a factual area consideration. Internal inspection is recommended to confirm finish levels and any maintenance or updating required.
Overall, the house will suit families seeking practical, flexible living close to good schools and village amenities, or downsizers wanting substantial ground-floor living with the benefit of an upstairs principal suite. The combination of size, garden aspect and location offers clear potential once any energy-efficiency or cosmetic upgrades are addressed.
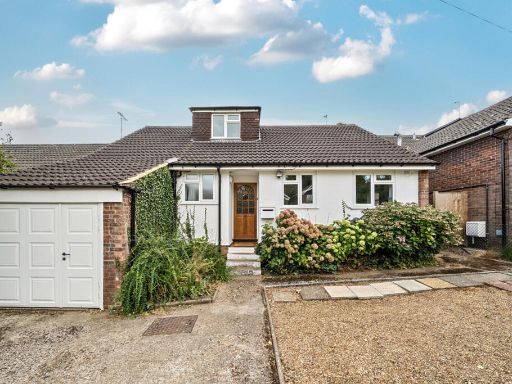 4 bedroom detached house for sale in Lambscroft Way, Gerrards Cross, Chalfont St. Peter, SL9 — £750,000 • 4 bed • 3 bath • 1565 ft²
4 bedroom detached house for sale in Lambscroft Way, Gerrards Cross, Chalfont St. Peter, SL9 — £750,000 • 4 bed • 3 bath • 1565 ft²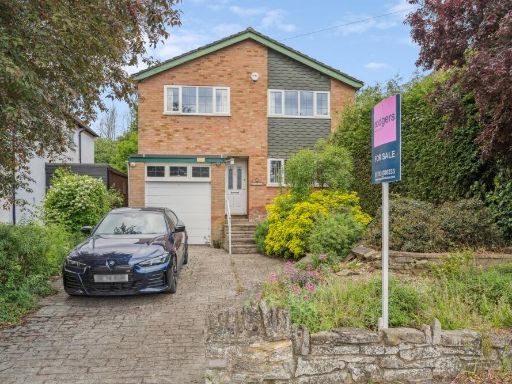 4 bedroom detached house for sale in Fieldway, Chalfont St Peter, SL9 — £795,000 • 4 bed • 1 bath • 1419 ft²
4 bedroom detached house for sale in Fieldway, Chalfont St Peter, SL9 — £795,000 • 4 bed • 1 bath • 1419 ft²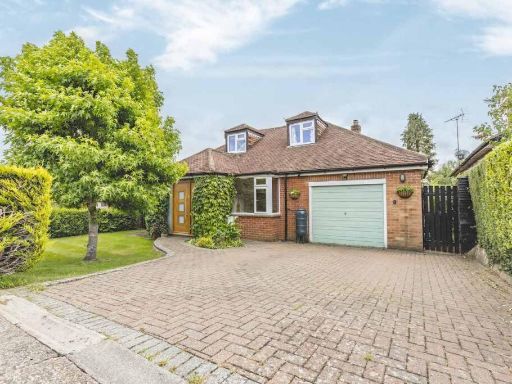 4 bedroom chalet for sale in Nortoft Road, Chalfont St Peter, SL9 — £1,100,000 • 4 bed • 2 bath • 2100 ft²
4 bedroom chalet for sale in Nortoft Road, Chalfont St Peter, SL9 — £1,100,000 • 4 bed • 2 bath • 2100 ft²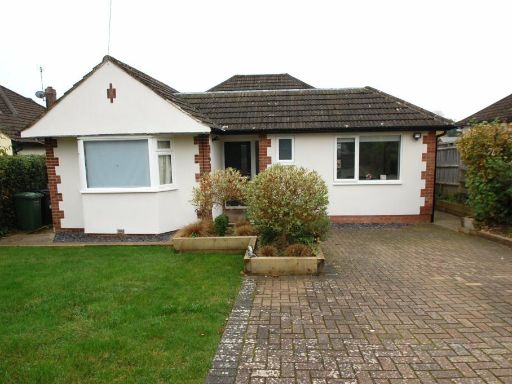 4 bedroom bungalow for sale in Sycamore Close, Chalfont St. Giles, HP8 — £740,000 • 4 bed • 2 bath • 1375 ft²
4 bedroom bungalow for sale in Sycamore Close, Chalfont St. Giles, HP8 — £740,000 • 4 bed • 2 bath • 1375 ft²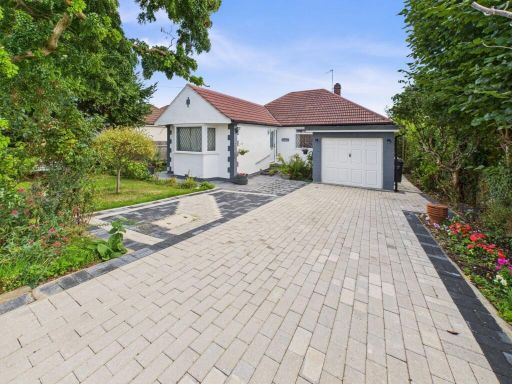 4 bedroom bungalow for sale in Sycamore Close, Chalfont St. Giles, Buckinghamshire, HP8 — £799,950 • 4 bed • 2 bath • 1514 ft²
4 bedroom bungalow for sale in Sycamore Close, Chalfont St. Giles, Buckinghamshire, HP8 — £799,950 • 4 bed • 2 bath • 1514 ft²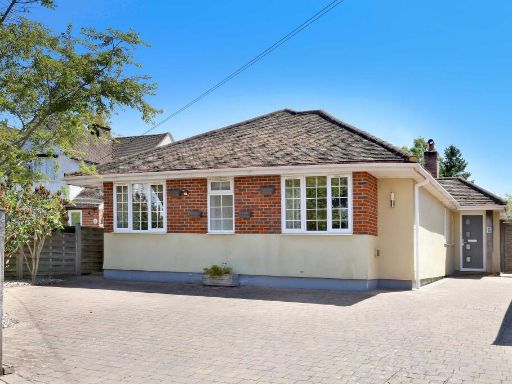 4 bedroom bungalow for sale in Highlands Road, Seer Green, Beaconsfield, Buckinghamshire, HP9 — £975,000 • 4 bed • 2 bath • 1615 ft²
4 bedroom bungalow for sale in Highlands Road, Seer Green, Beaconsfield, Buckinghamshire, HP9 — £975,000 • 4 bed • 2 bath • 1615 ft²