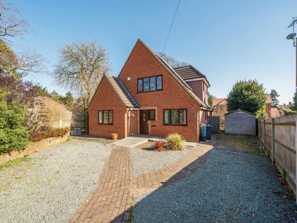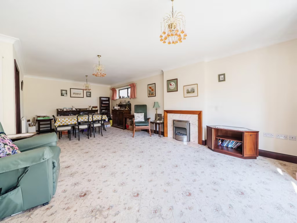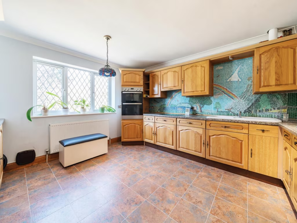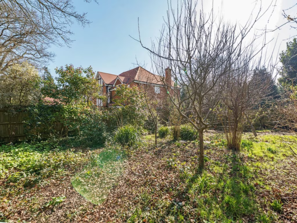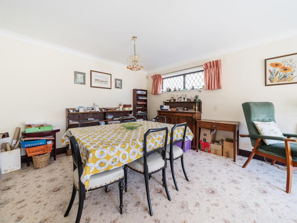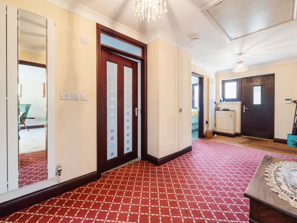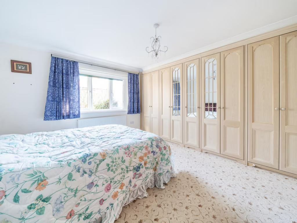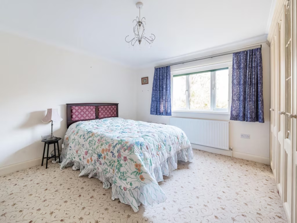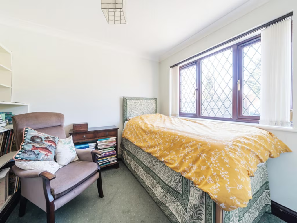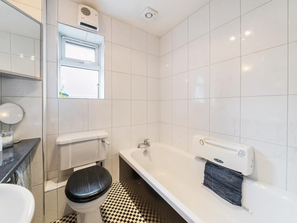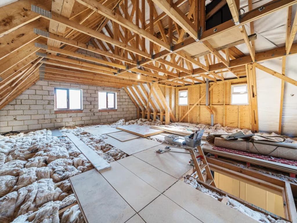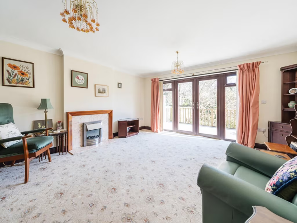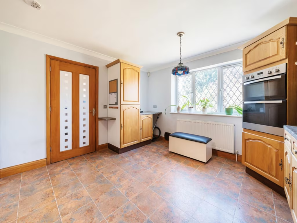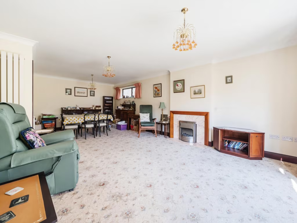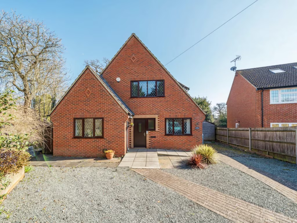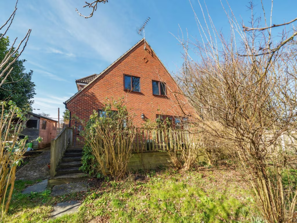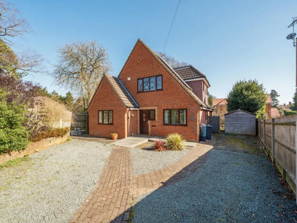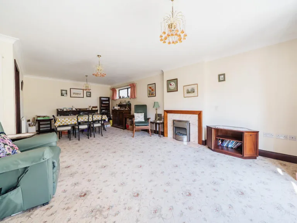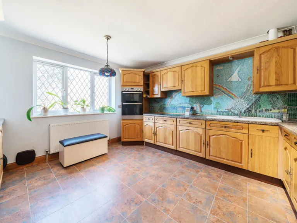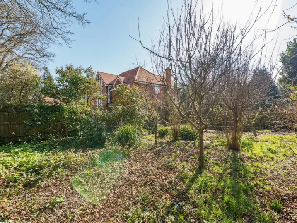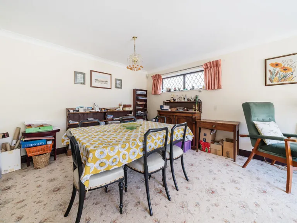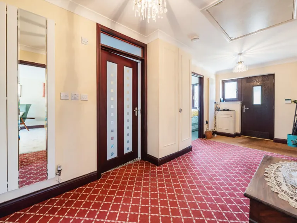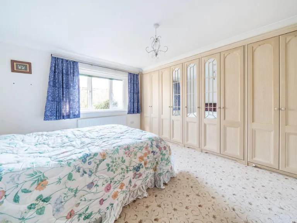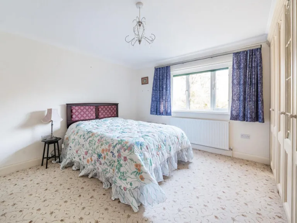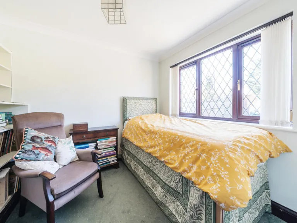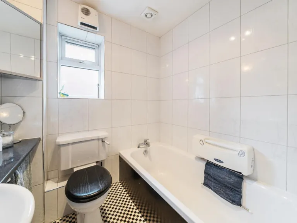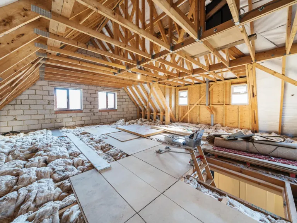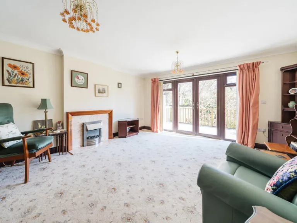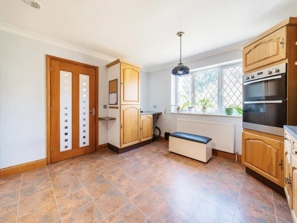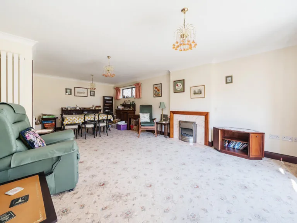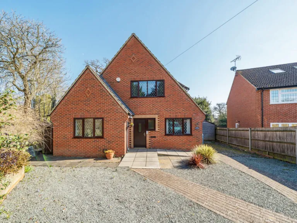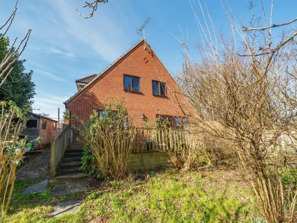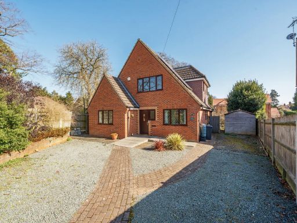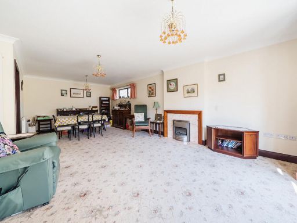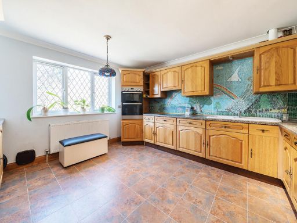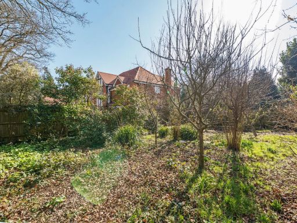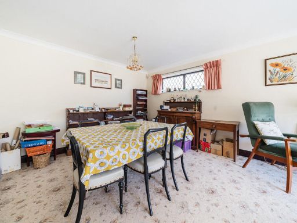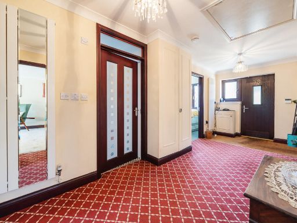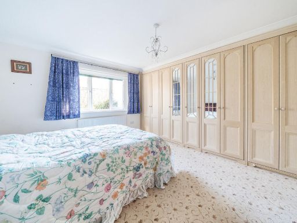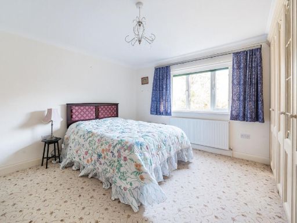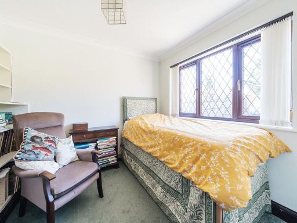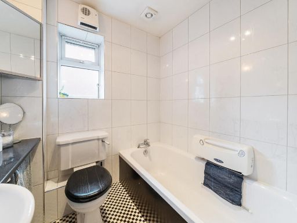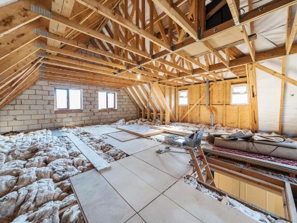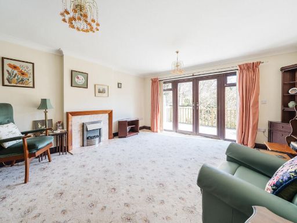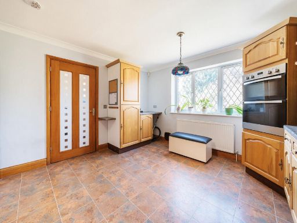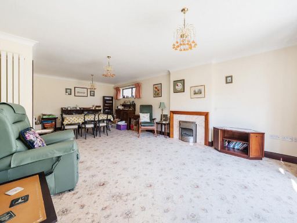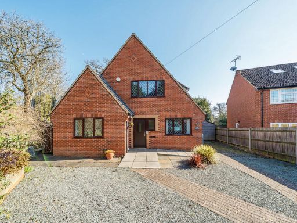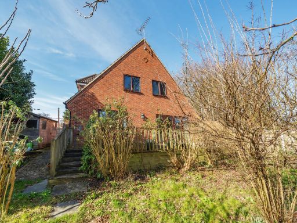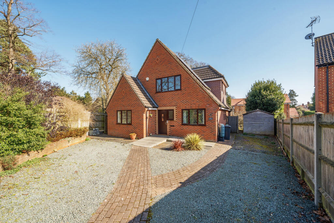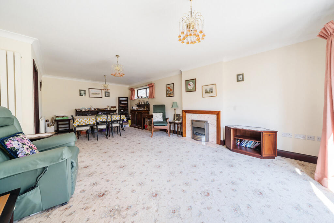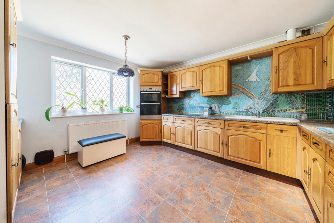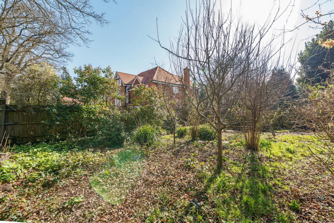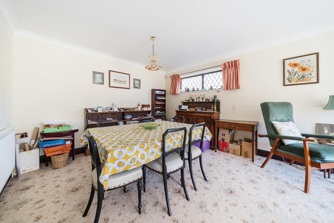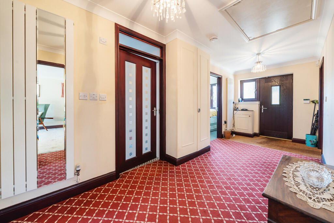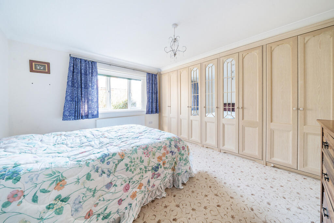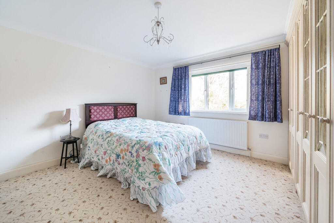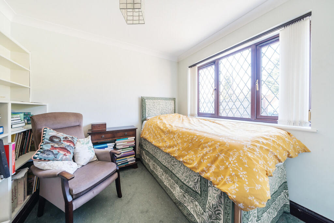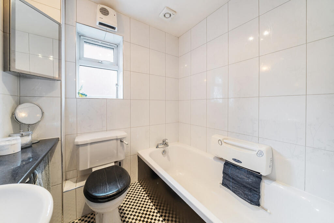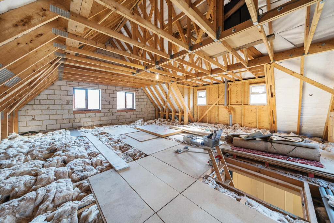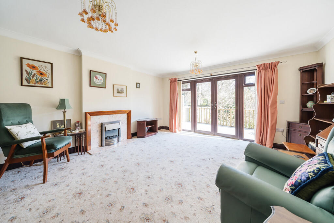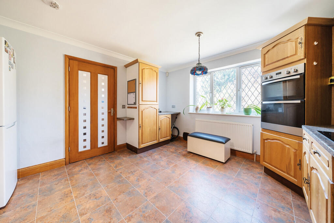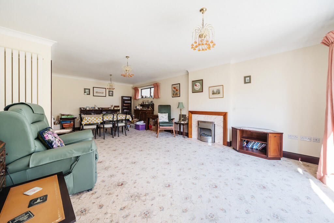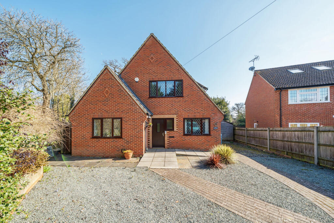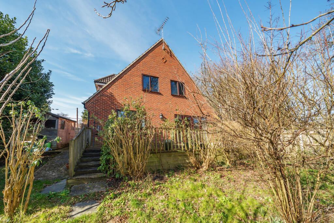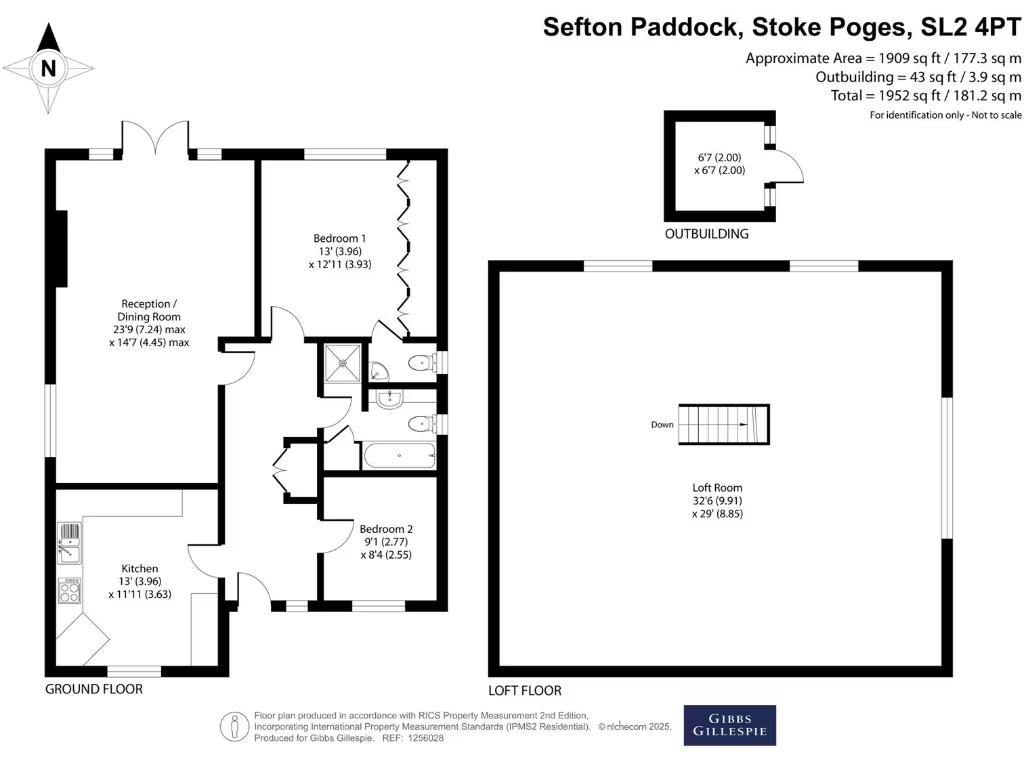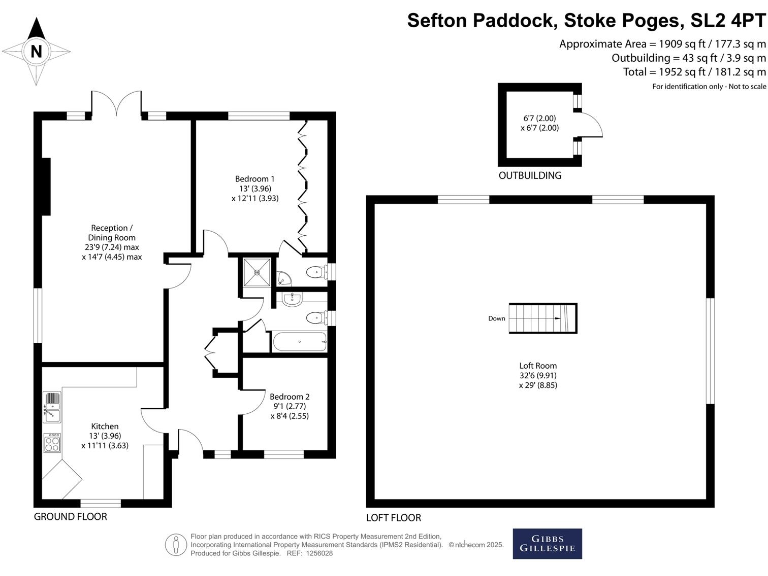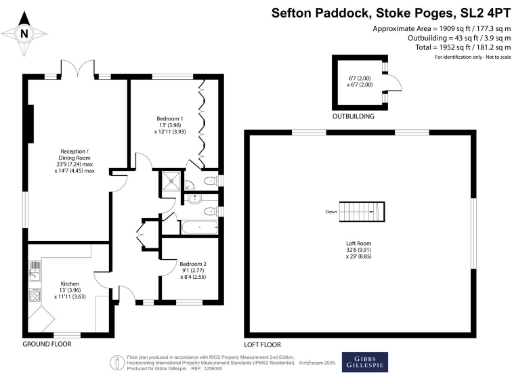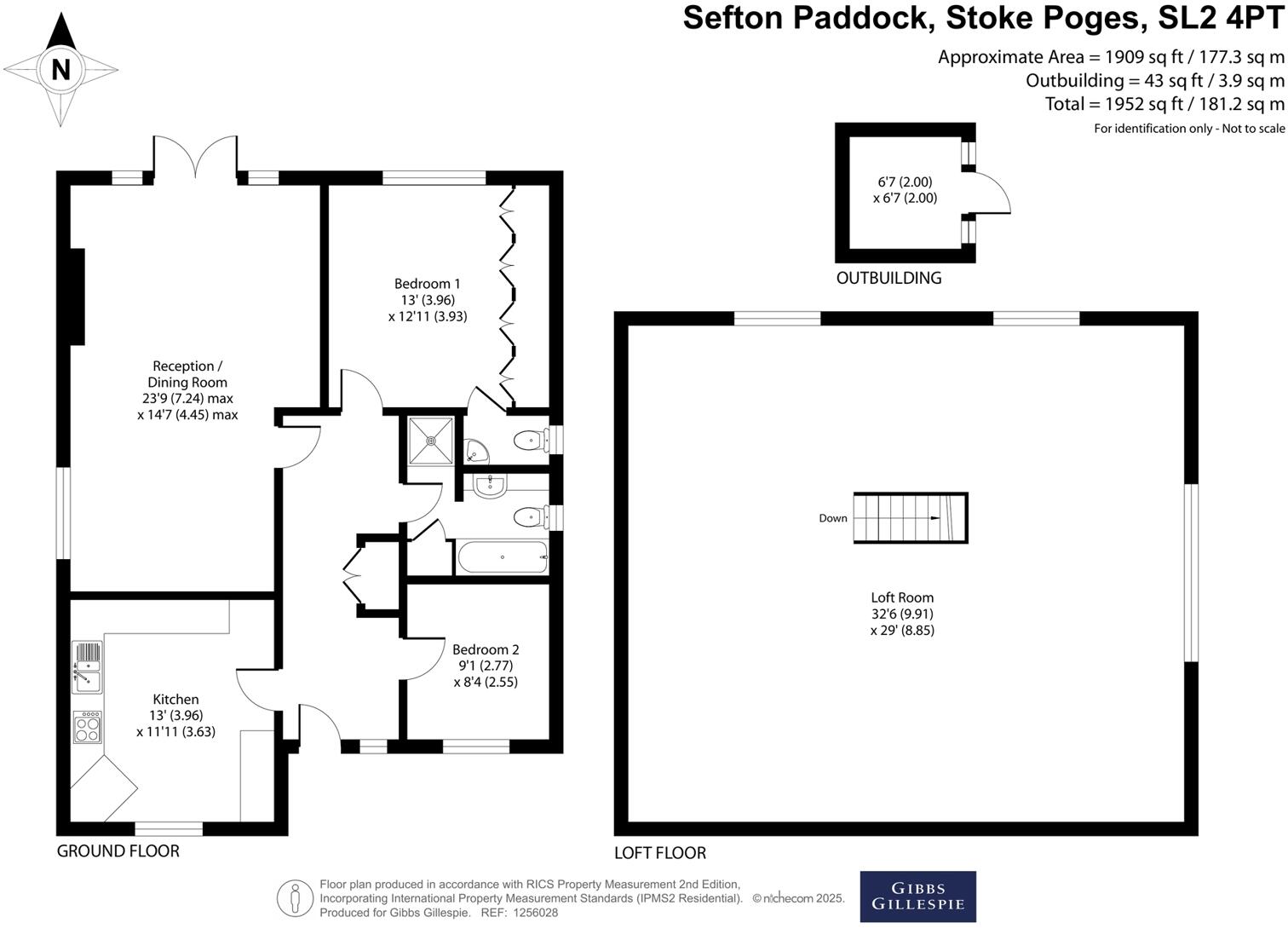Summary - Sefton Paddock, Stoke Poges, SL2 4PT SL2 4PT
2 bed 2 bath Detached
Chain-free detached bungalow with large loft, driveway and garden — prime for conversion and modernisation.
- Chain-free detached bungalow on a large plot
- Approximately 1,952 sq ft internal floor area
- Loft primed for conversion with existing windows
- Two double bedrooms; master with en-suite WC
- Lounge/dining room with French doors to garden
- Driveway parking for multiple cars
- Dated mid-century decor and carpeted floors
- Unknown upgrade dates; modernisation likely required
Chain-free and set on a generous plot in Stoke Poges, this detached two-bedroom bungalow offers exceptionally large internal space (approximately 1,952 sq ft) and substantial scope for improvement. The ground floor delivers a spacious lounge/dining room with French doors to the rear garden, a separate kitchen/breakfast room with integrated appliances, a master bedroom with en-suite WC and fitted wardrobes, plus a second double bedroom and family bathroom.
A major selling point is the large loft/roof space, already primed for conversion and fitted with windows — ideal for adding significant living space or a third bedroom, subject to building regs and planning. Off-street parking for multiple cars and a long rear garden add practical family benefits, while double glazing and gas central heating provide basic comfort.
The property is dated in parts and will suit buyers seeking renovation rather than a move-in-finish home. Notable items: mid-century decor and carpeted floors need modernisation, and the exact dates for glazing and other installations are unknown. Built in 1952, the house may require updates typical of its age (electrics, finishes) — purchasers should factor these into budgets.
Located within walking distance of the village school and local amenities, with good broadband and mobile signal and easy access to Gerrards Cross for wider services and the Chiltern Line into London. This home suits a growing family or buyers seeking a renovation project with strong potential to increase value by converting the loft and modernising internal finishes.
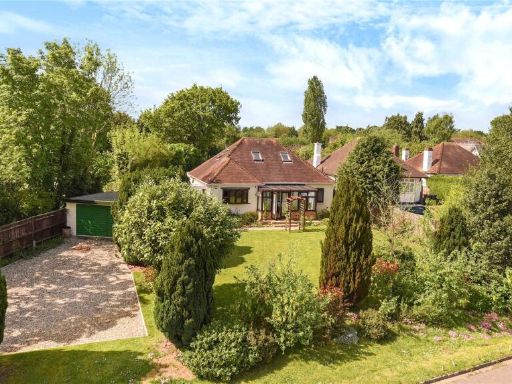 3 bedroom bungalow for sale in Plough Lane, Stoke Poges, Buckinghamshire, SL2 — £825,000 • 3 bed • 3 bath • 1568 ft²
3 bedroom bungalow for sale in Plough Lane, Stoke Poges, Buckinghamshire, SL2 — £825,000 • 3 bed • 3 bath • 1568 ft²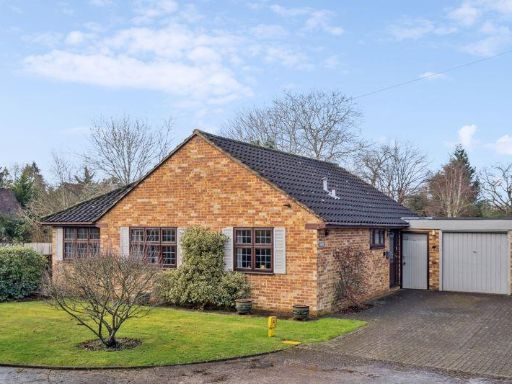 3 bedroom detached house for sale in Penn Meadow, Stoke Poges, SL2 — £675,000 • 3 bed • 1 bath • 1058 ft²
3 bedroom detached house for sale in Penn Meadow, Stoke Poges, SL2 — £675,000 • 3 bed • 1 bath • 1058 ft²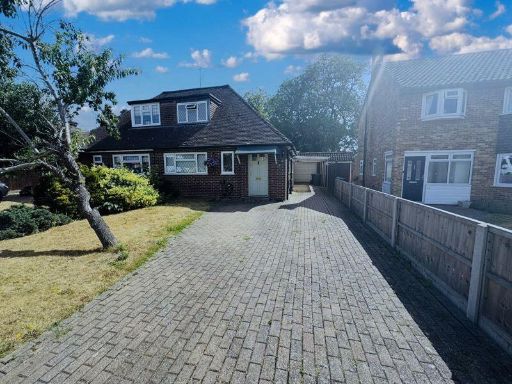 3 bedroom semi-detached bungalow for sale in Hazell Way, Slough, SL2 — £600,000 • 3 bed • 1 bath • 1012 ft²
3 bedroom semi-detached bungalow for sale in Hazell Way, Slough, SL2 — £600,000 • 3 bed • 1 bath • 1012 ft²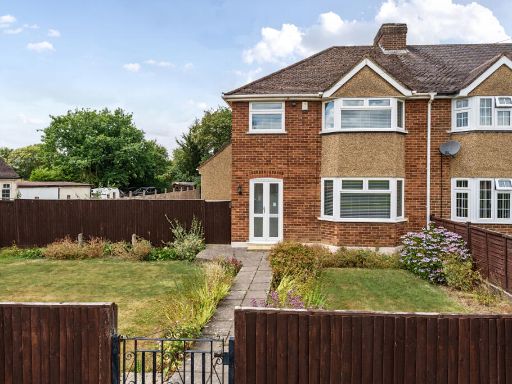 3 bedroom semi-detached house for sale in Elizabeth Way, Stoke Poges, Buckinghamshire, SL2 — £650,000 • 3 bed • 1 bath • 974 ft²
3 bedroom semi-detached house for sale in Elizabeth Way, Stoke Poges, Buckinghamshire, SL2 — £650,000 • 3 bed • 1 bath • 974 ft²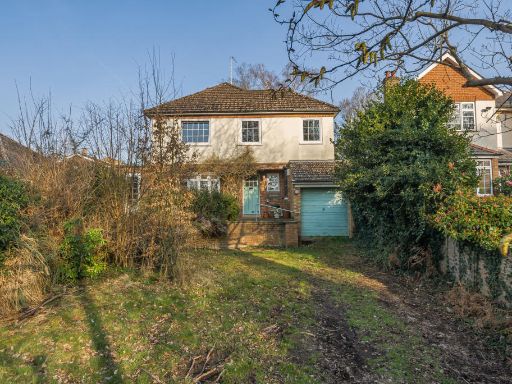 4 bedroom detached house for sale in Duffield Lane, Stoke Poges, Buckinghamshire, SL2 — £800,000 • 4 bed • 1 bath • 1359 ft²
4 bedroom detached house for sale in Duffield Lane, Stoke Poges, Buckinghamshire, SL2 — £800,000 • 4 bed • 1 bath • 1359 ft²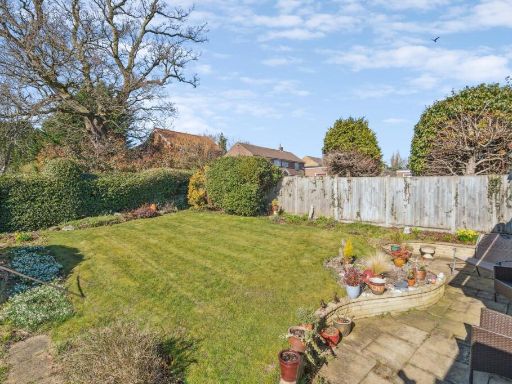 2 bedroom bungalow for sale in Penn Meadow, Stoke Poges, SL2 — £525,000 • 2 bed • 1 bath • 960 ft²
2 bedroom bungalow for sale in Penn Meadow, Stoke Poges, SL2 — £525,000 • 2 bed • 1 bath • 960 ft²