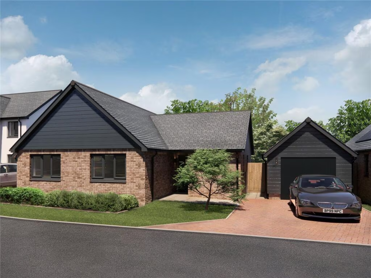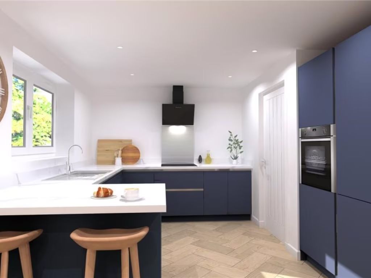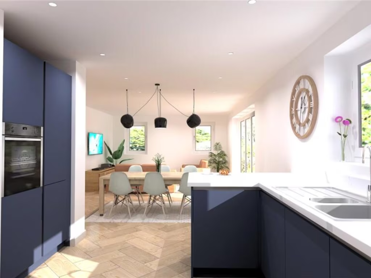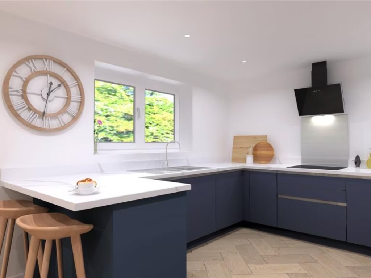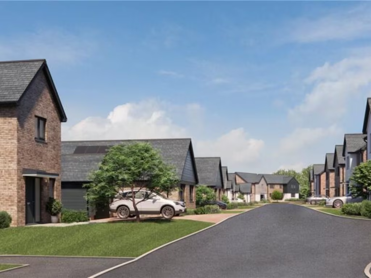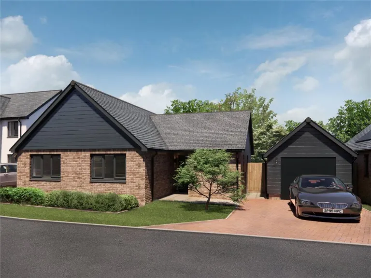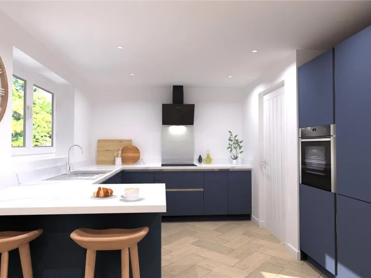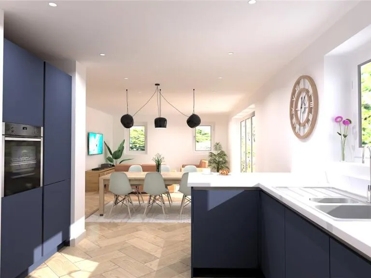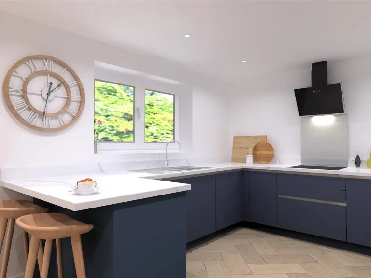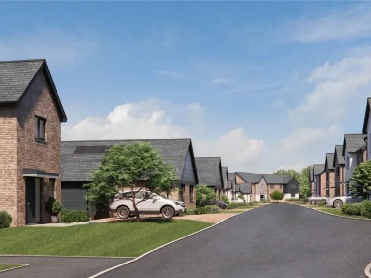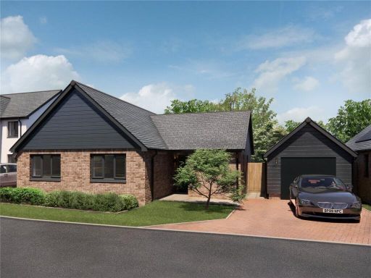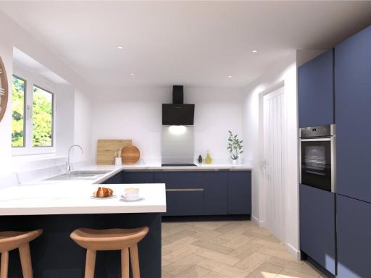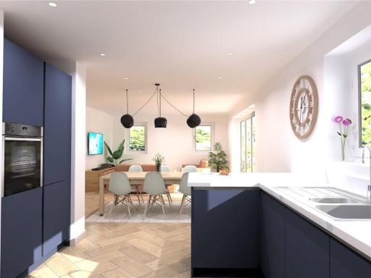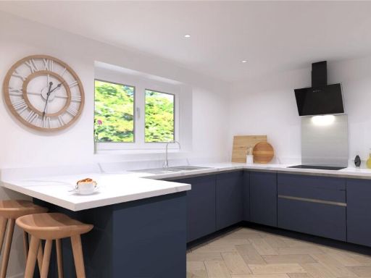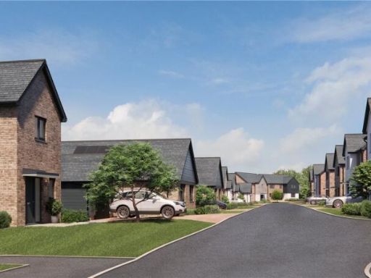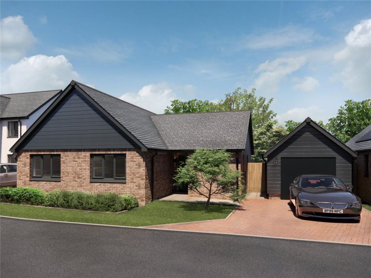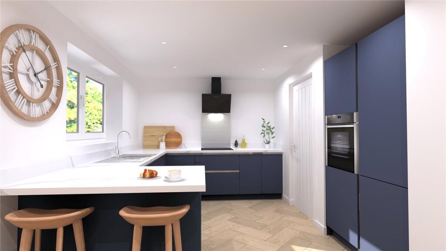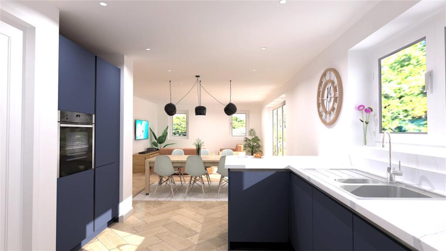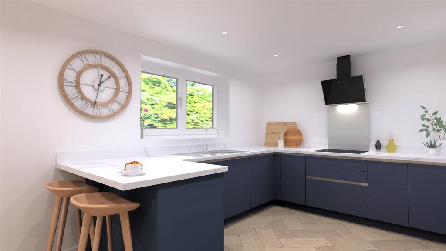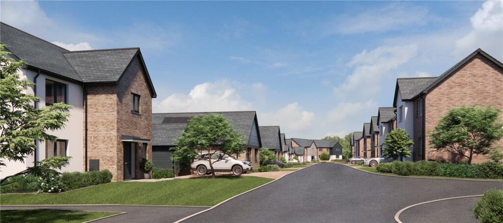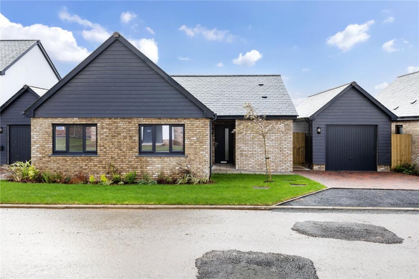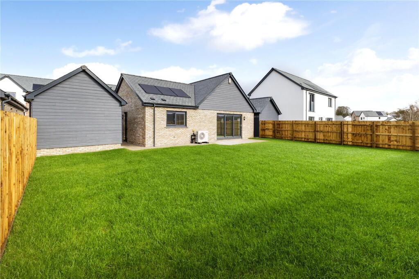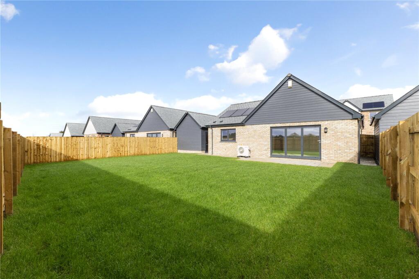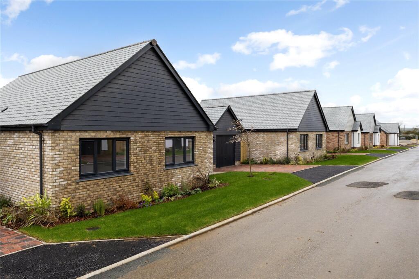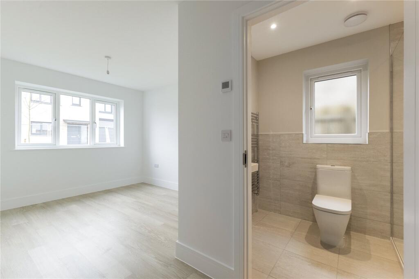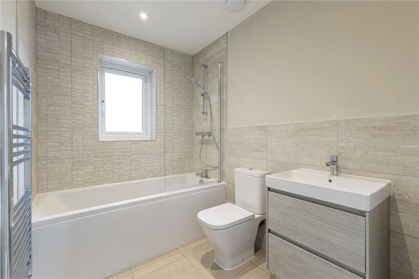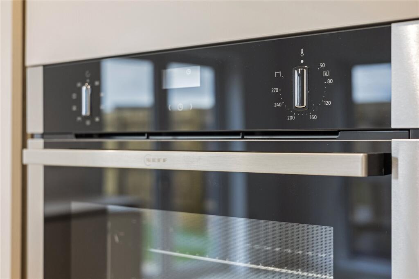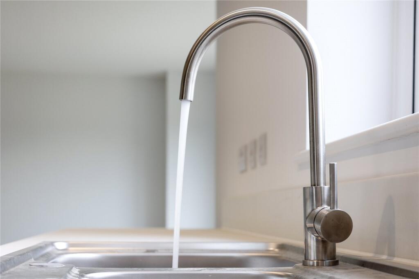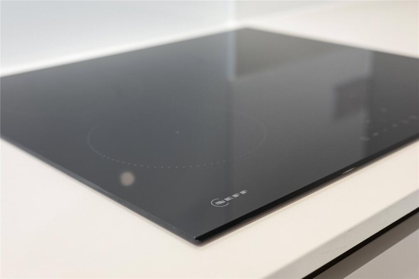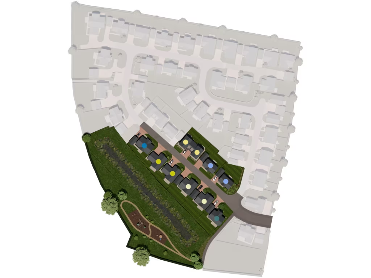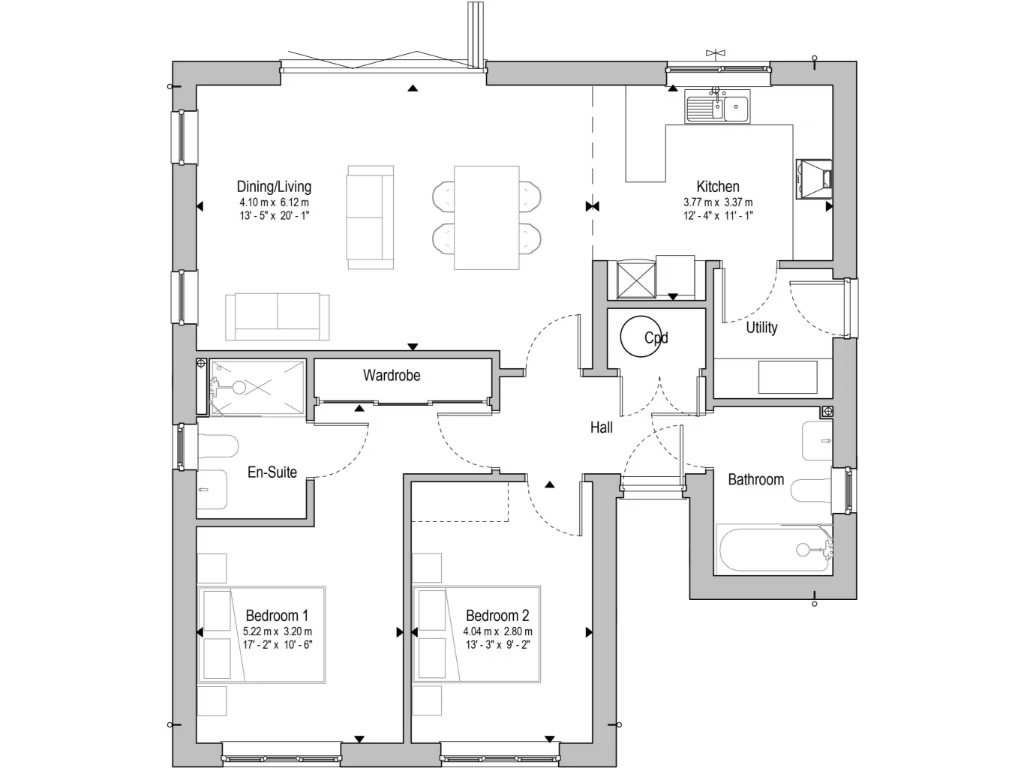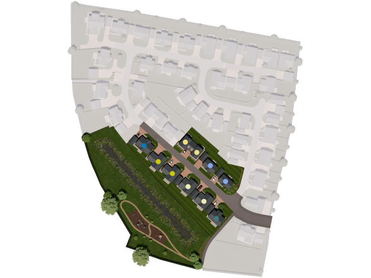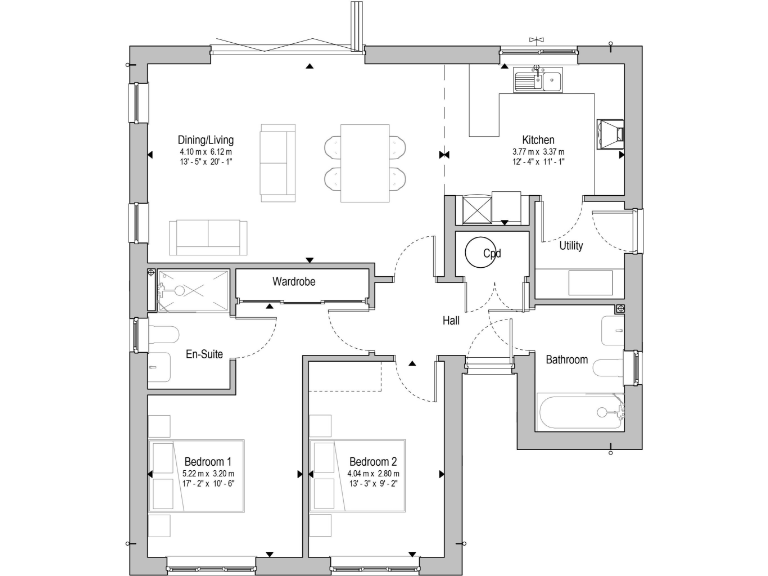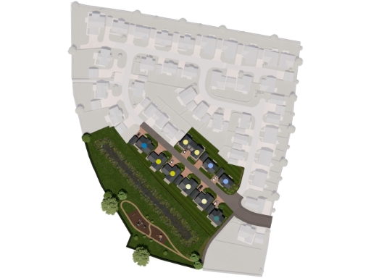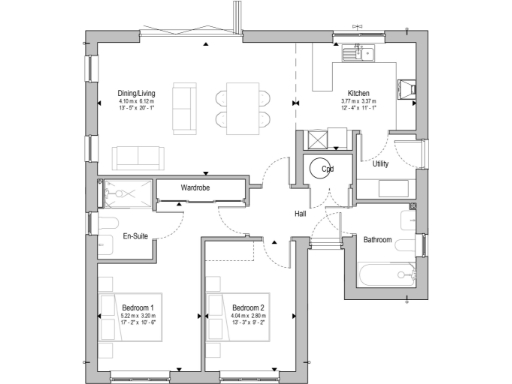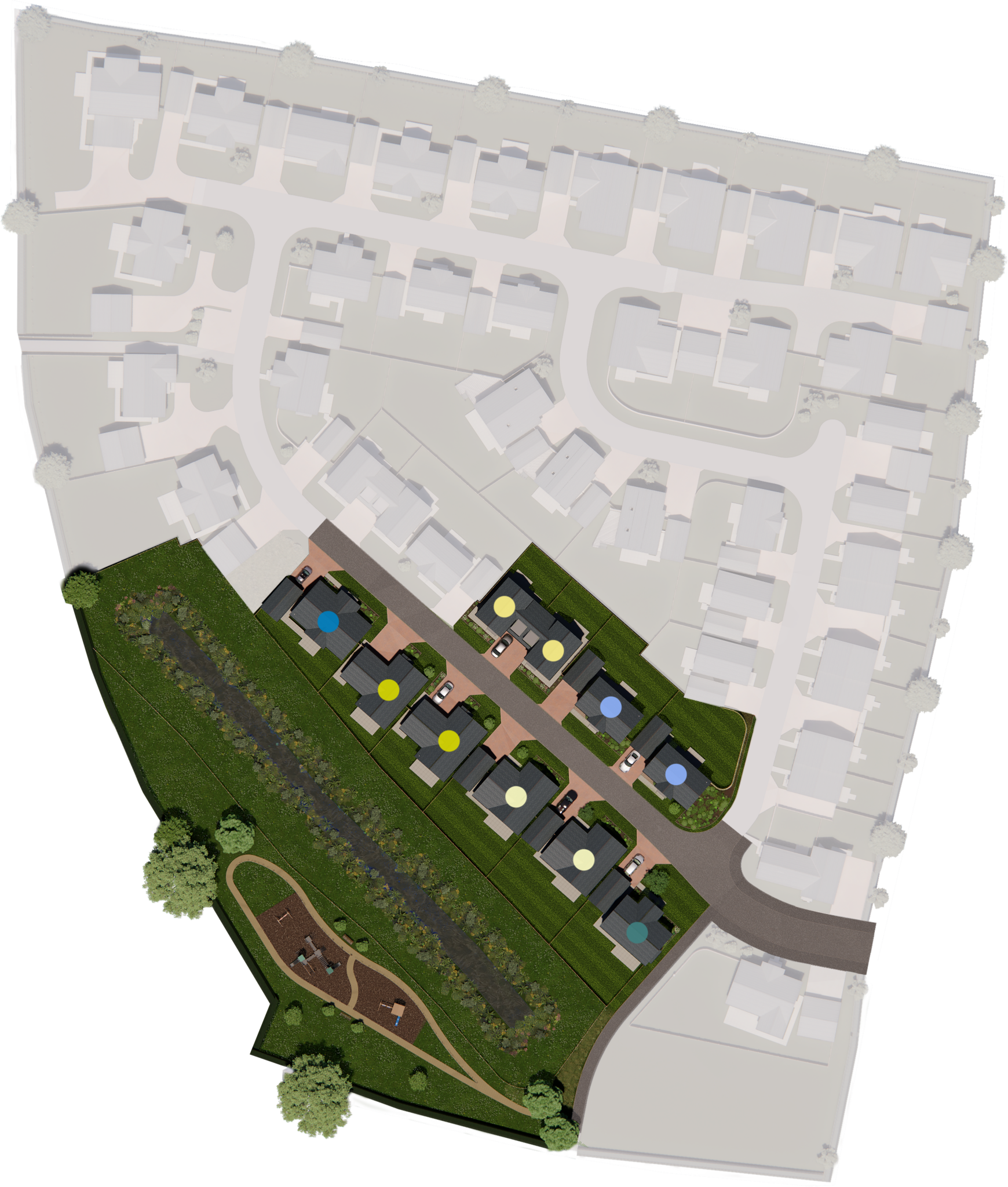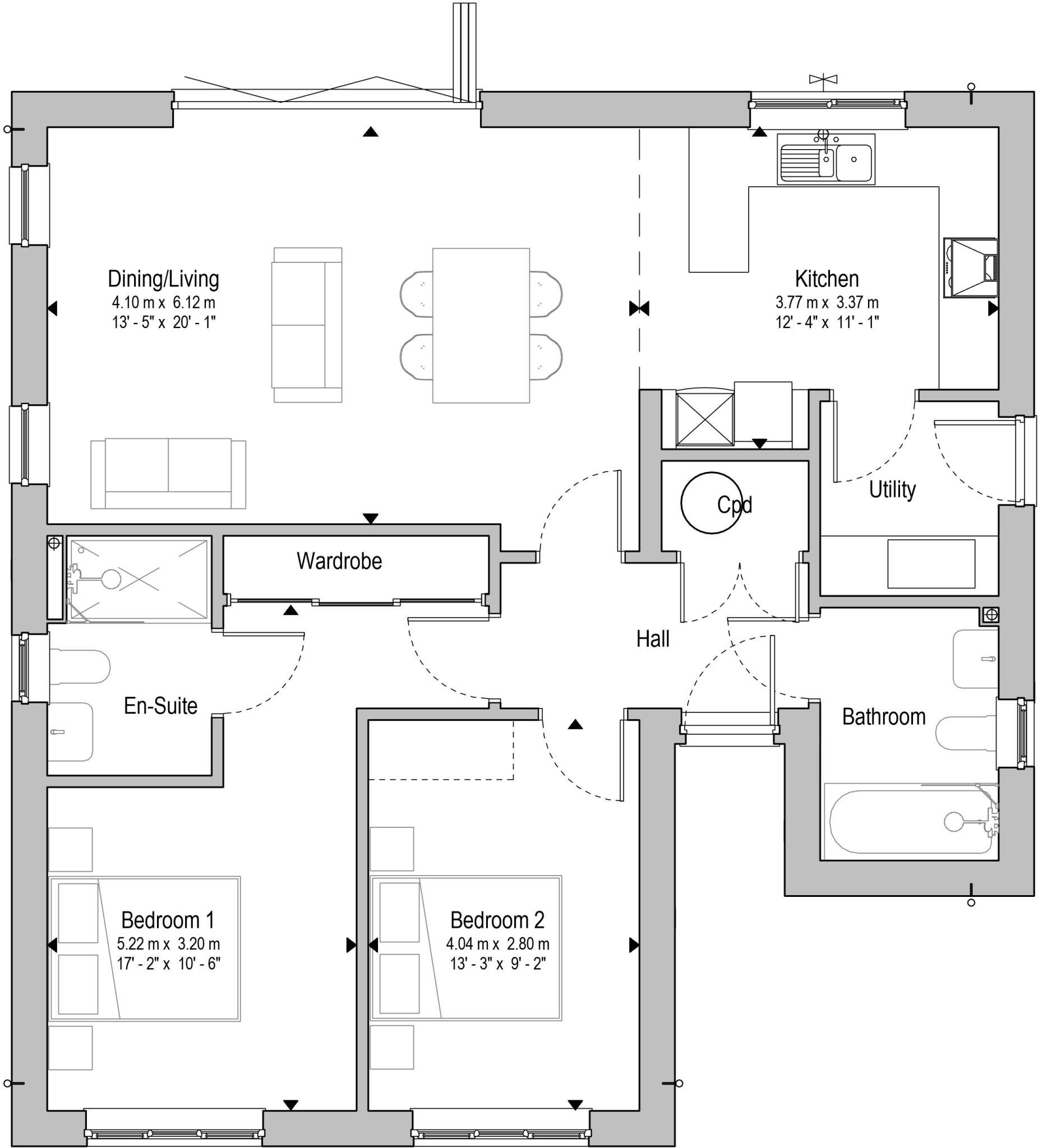Summary - Woolmers Lane, Bickington, Barnstaple, Devon, EX31 EX31 2FJ
2 bed 2 bath Bungalow
Single-storey modern home ideal for easy, energy-efficient living near Barnstaple.
- Two double bedrooms, one with en suite bathroom
- Open-plan living with bi-fold doors onto turfed garden
- Detached single garage, block-paved driveway parking
- Energy features: 1.5kW solar PV, air-source heat pump
- Underfloor heating to ground floor; NEFF integrated kitchen
- Large plot backing onto open fields, private outlook
- New build completion expected August 2025; 10-year warranty
- Some images illustrative; final plot specification may vary
Highfields Phase 2 offers a newly built two-bedroom bungalow finished to a high specification and due for completion in August 2025. The Kite is designed as a comfortable, single‑storey home with an open-plan living area, bi-fold doors onto a turfed garden, detached garage, and off-road parking — practical features for easy, low-maintenance living.
Sustainability and running-cost savings are built in: solar PV, an air-source heat pump, underfloor heating to the ground floor and a car charge point are all included. Kitchens are by a respected local maker with quality fixtures and integrated NEFF appliances; bathrooms use Porcelanosa tiling and Roca fittings. The house sits on a large plot backing onto open fields, offering privacy and countryside views while being within easy reach of Barnstaple and local amenities.
This bungalow is well suited to downsizers or retirees seeking one-level living with modern comfort and low maintenance. It is also of interest to buyers wanting energy-efficient, new-build credentials (EPC B) and a 10-year structural warranty. The property is freehold and comes with allocated garage space.
Please note some important points: completion is scheduled for August 2025 and some marketing images may be illustrative rather than showing the exact plot. The property size is about 709 sq ft (average sized) and council tax banding is not yet confirmed. Buyers should check final specification and any plot-specific details before reservation.
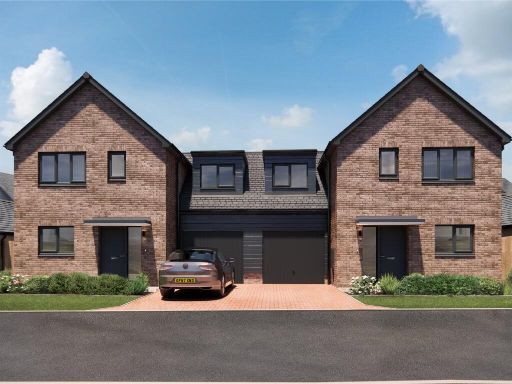 3 bedroom semi-detached house for sale in Woolmers Lane, Bickington, Barnstaple, Devon, EX31 — £350,000 • 3 bed • 2 bath • 661 ft²
3 bedroom semi-detached house for sale in Woolmers Lane, Bickington, Barnstaple, Devon, EX31 — £350,000 • 3 bed • 2 bath • 661 ft²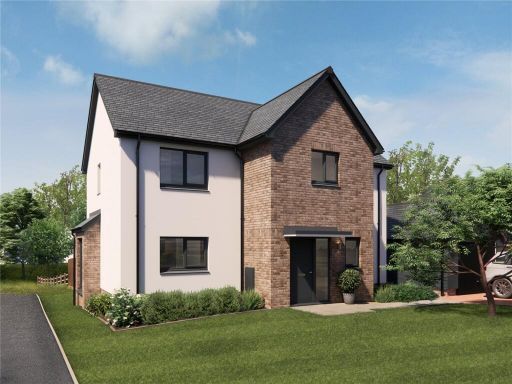 4 bedroom detached house for sale in Woolmers Lane, Bickington, Barnstaple, Devon, EX31 — £560,000 • 4 bed • 2 bath • 468 ft²
4 bedroom detached house for sale in Woolmers Lane, Bickington, Barnstaple, Devon, EX31 — £560,000 • 4 bed • 2 bath • 468 ft²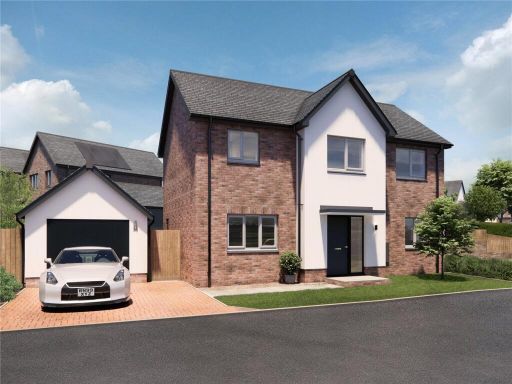 3 bedroom detached house for sale in Woolmers Lane, Bickington, Barnstaple, Devon, EX31 — £425,000 • 3 bed • 2 bath • 700 ft²
3 bedroom detached house for sale in Woolmers Lane, Bickington, Barnstaple, Devon, EX31 — £425,000 • 3 bed • 2 bath • 700 ft²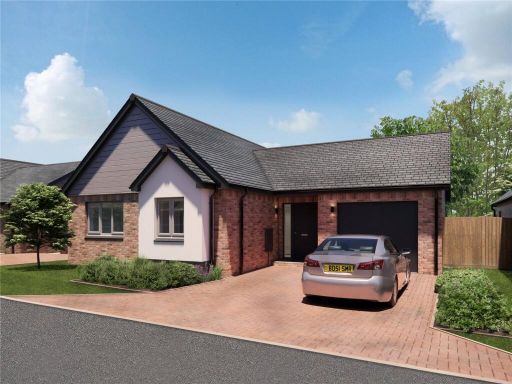 2 bedroom bungalow for sale in Woolmers Lane, Bickington, Barnstaple, Devon, EX31 — £435,000 • 2 bed • 2 bath • 603 ft²
2 bedroom bungalow for sale in Woolmers Lane, Bickington, Barnstaple, Devon, EX31 — £435,000 • 2 bed • 2 bath • 603 ft²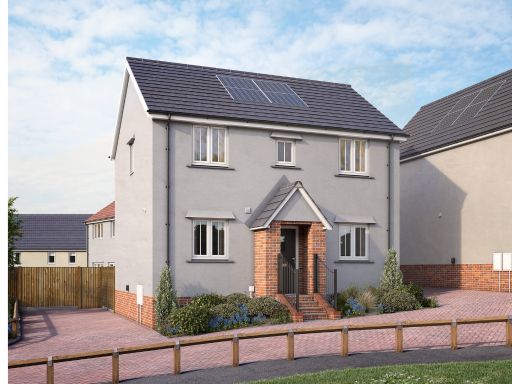 3 bedroom detached house for sale in Barnstaple,
North Devon,
EX31 2JL, EX31 — £422,500 • 3 bed • 2 bath • 981 ft²
3 bedroom detached house for sale in Barnstaple,
North Devon,
EX31 2JL, EX31 — £422,500 • 3 bed • 2 bath • 981 ft² 3 bedroom detached house for sale in Barnstaple,
North Devon,
EX31 2JL, EX31 — £422,500 • 3 bed • 2 bath • 981 ft²
3 bedroom detached house for sale in Barnstaple,
North Devon,
EX31 2JL, EX31 — £422,500 • 3 bed • 2 bath • 981 ft²