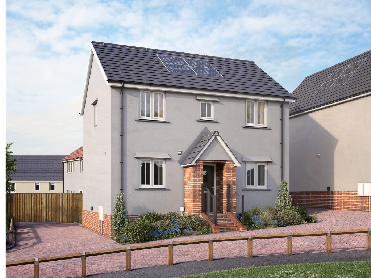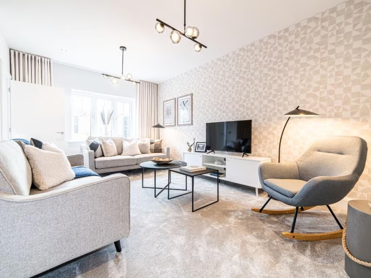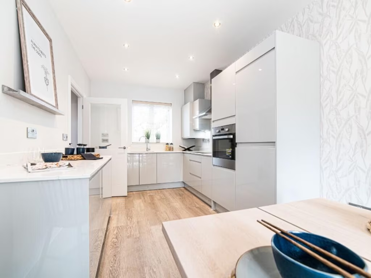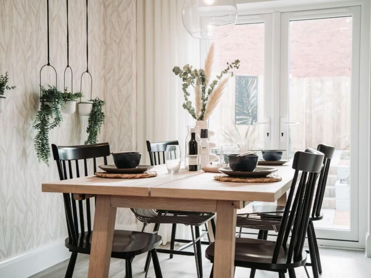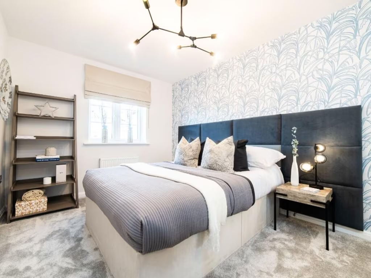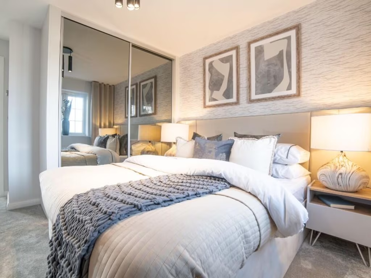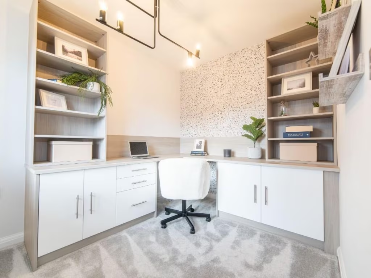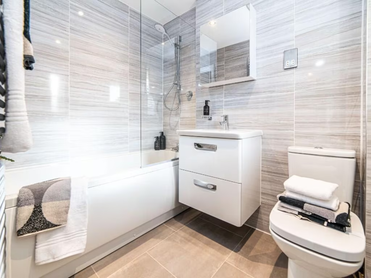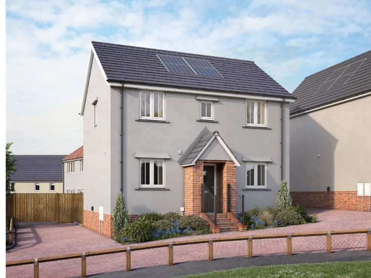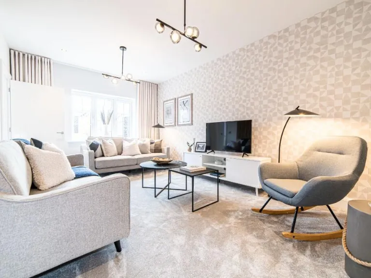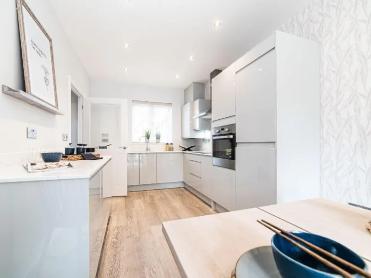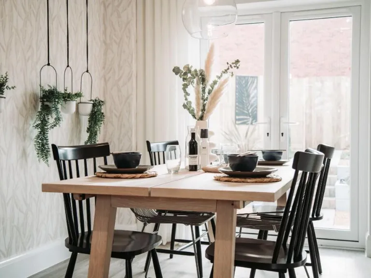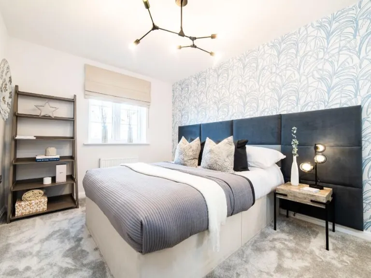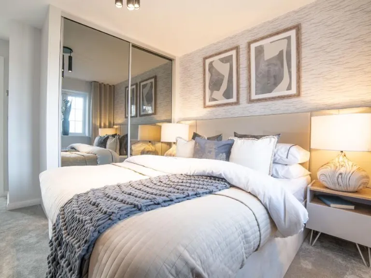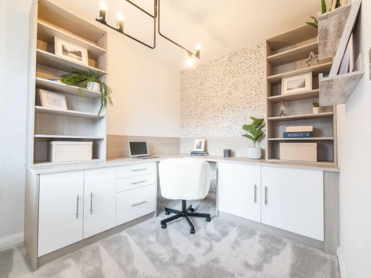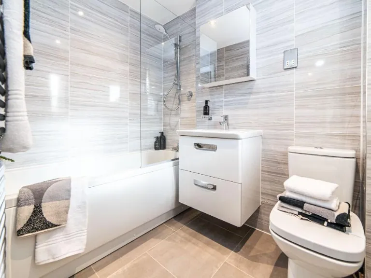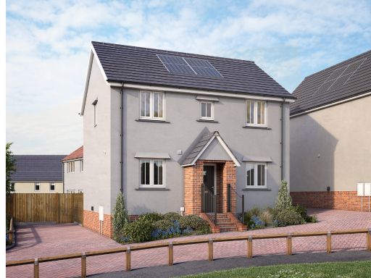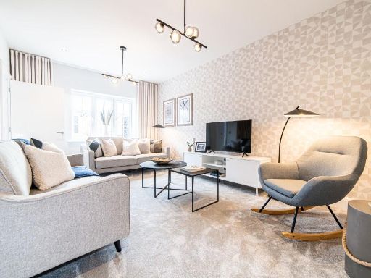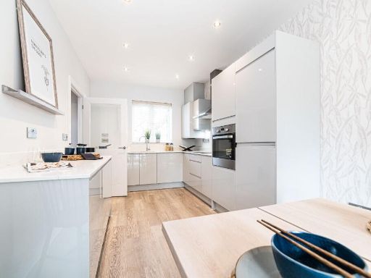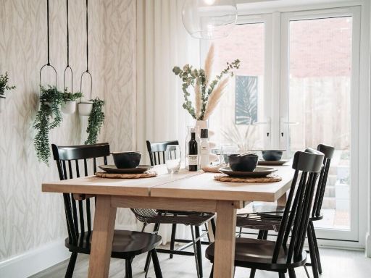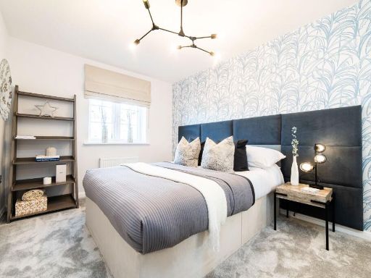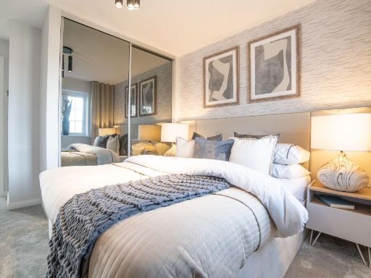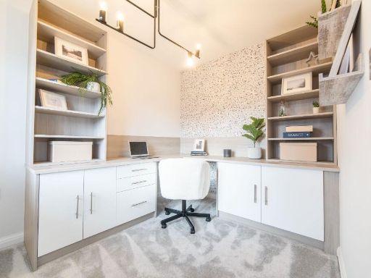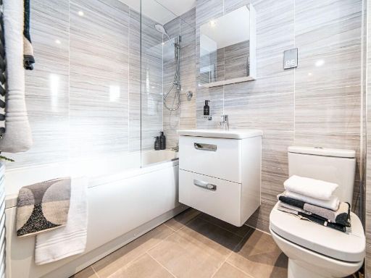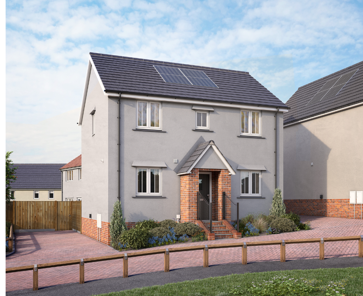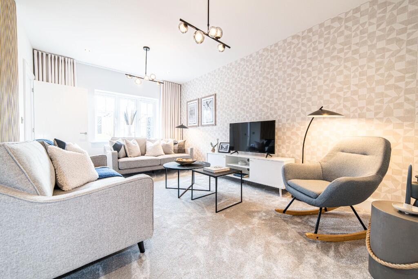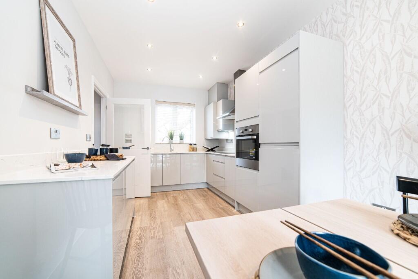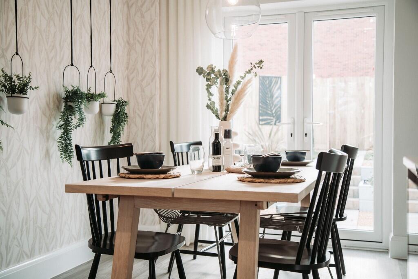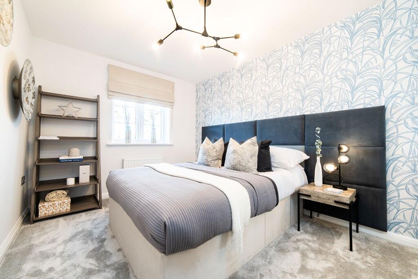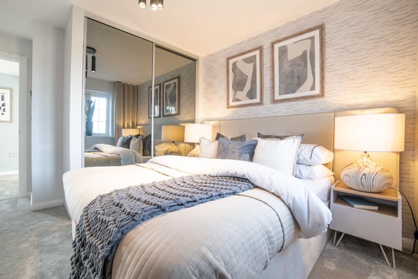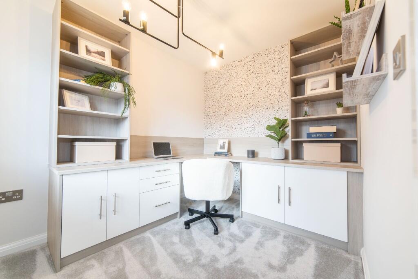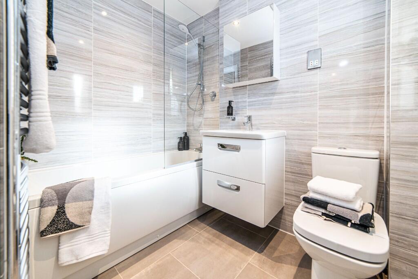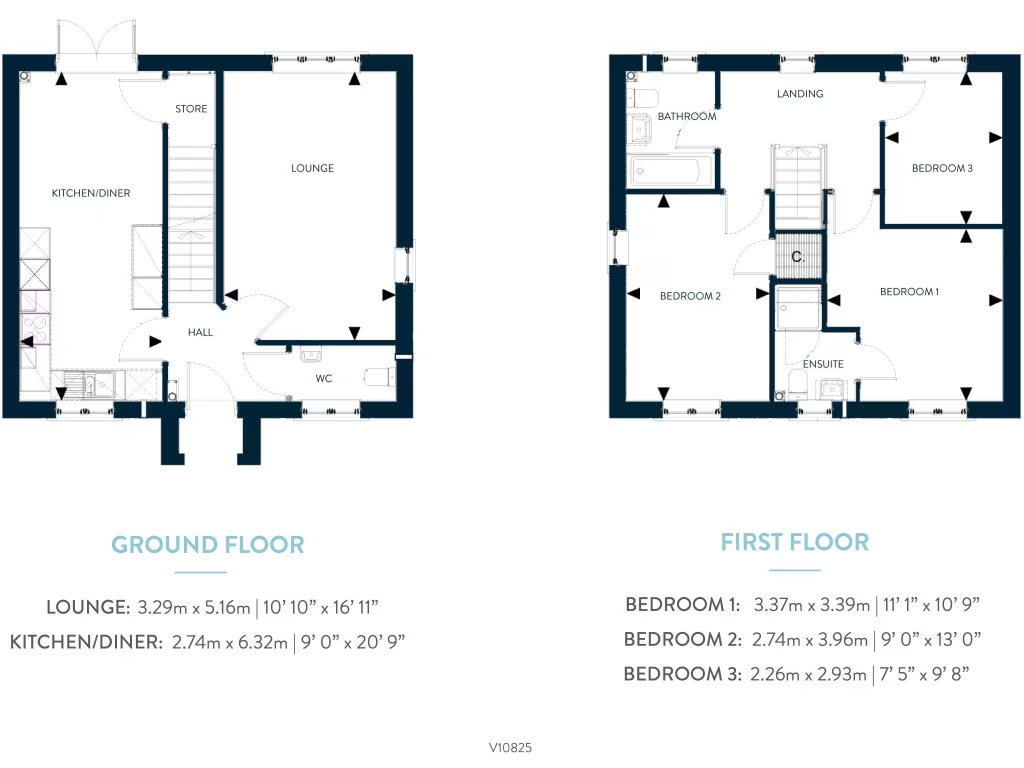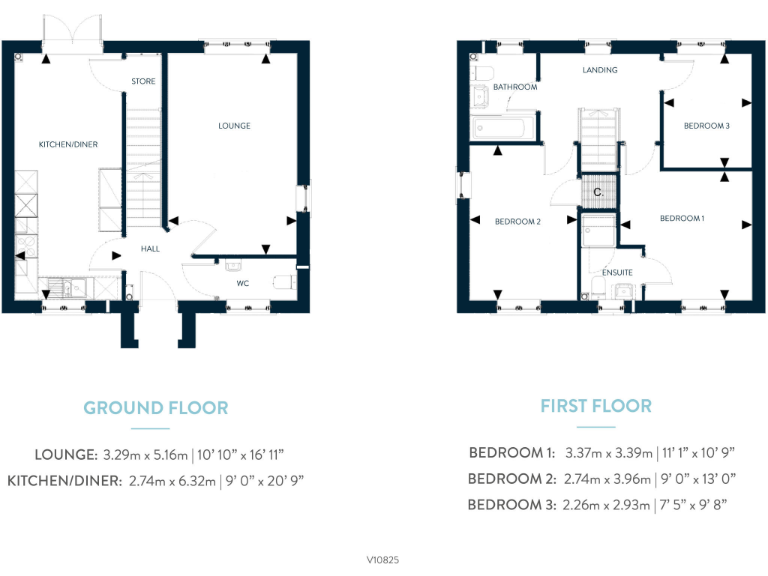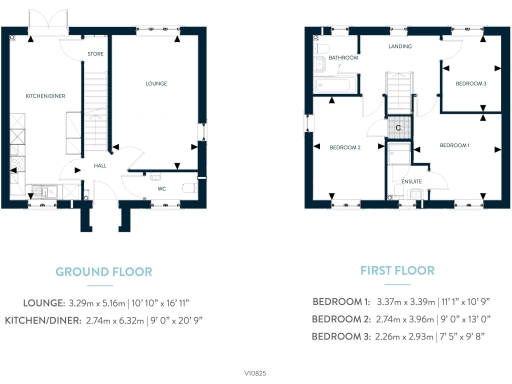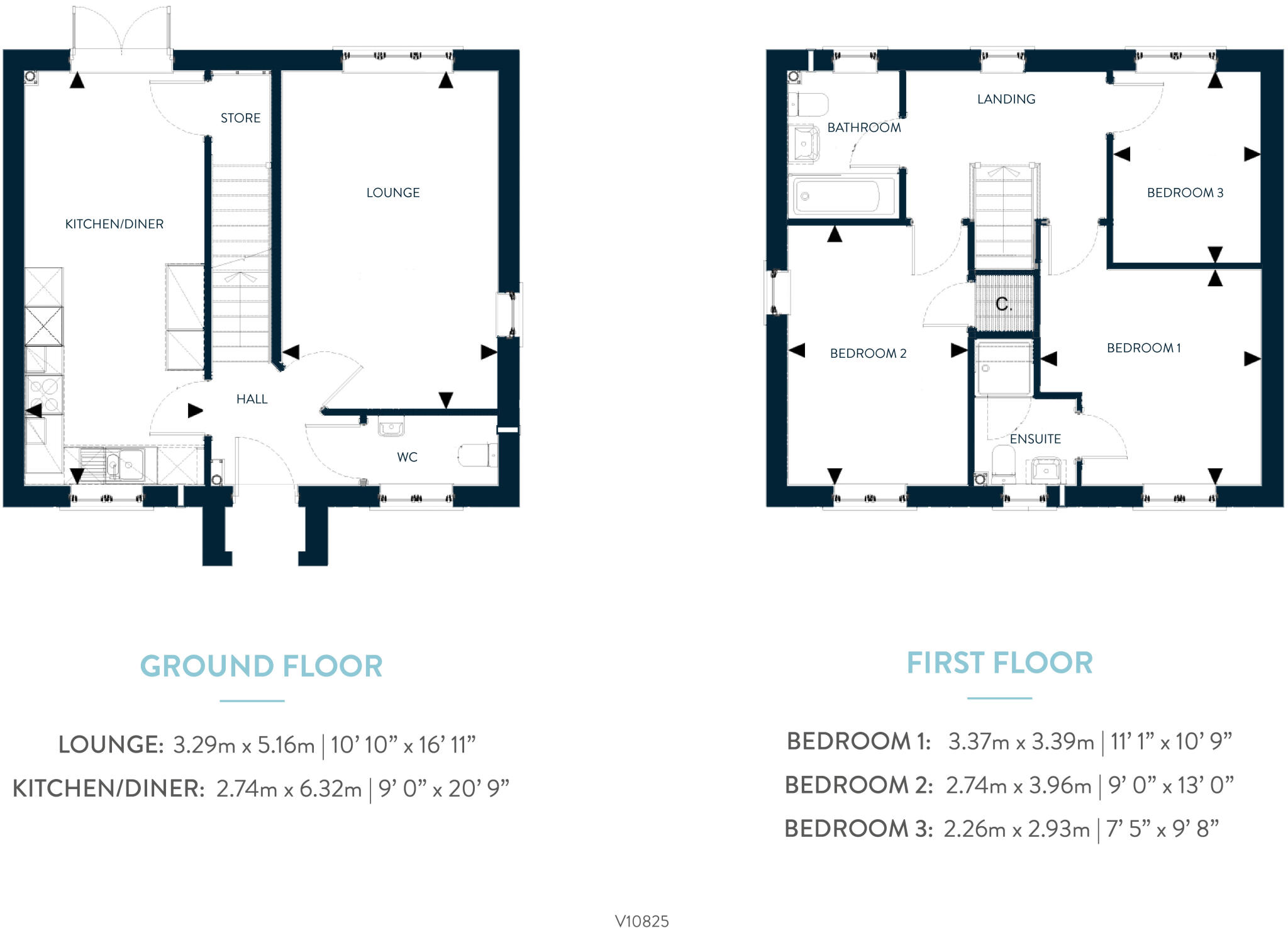Summary - Barnstaple,
North Devon,
EX31 2JL EX31 2JL
3 bed 2 bath Detached
Energy-efficient family house with large garden, parking and coastal trail access.
High-spec new build with underfloor heating on ground floor
Solar PV, air-source heat pump and EV charging point installed
Open kitchen/dining with double doors to large enclosed rear garden
Master bedroom with en-suite plus separate family bathroom
Private driveway parking for two cars; off-street parking included
10-year NHBC warranty and two years of customer aftercare
Slow broadband speeds locally; may need alternative connectivity
Plot finish and exact layouts vary by plot — verify specifics
This three-bedroom new-build at Bickington Park offers contemporary, energy-efficient living close to Barnstaple and the North Devon coast. The home benefits from solar PV, an air-source heat pump and an EV charging point, helping keep running costs down. The ground floor has an open kitchen/dining room with double doors to a large rear garden, plus parking for two cars and an enclosed plot — attractive for families and commuters.
Specification is high: oak-finish internal doors, Bosch-integrated kitchen appliances, downlighters in key rooms, and underfloor heating to the ground floor. The master bedroom includes an en-suite; there is also a downstairs cloakroom. Purchasers receive a 10-year NHBC warranty and two years’ customer aftercare, giving reassurance for a new-build purchase.
Location is a strong selling point. Bickington village supplies basic local amenities and the development sits near the Tarka Trail and Taw Estuary, with Barnstaple’s wider services, shops and market a short drive or bus ride away. Low local crime and nearby good-rated primary and secondary schools increase family appeal.
Practical points to consider: broadband speeds are reported as slow in the area, which may affect home-working without an alternative solution. Some nearby schools have mixed Ofsted ratings and the local area demographics indicate a working, ageing population — buyers should consider long-term resale prospects. As with any new development, finish and exact internal layouts can vary by plot; buyers should check plot-specific details and dimensions before exchange.
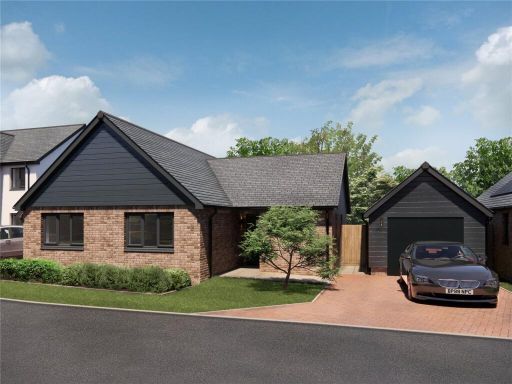 2 bedroom bungalow for sale in Woolmers Lane, Bickington, Barnstaple, Devon, EX31 — £465,000 • 2 bed • 2 bath • 709 ft²
2 bedroom bungalow for sale in Woolmers Lane, Bickington, Barnstaple, Devon, EX31 — £465,000 • 2 bed • 2 bath • 709 ft²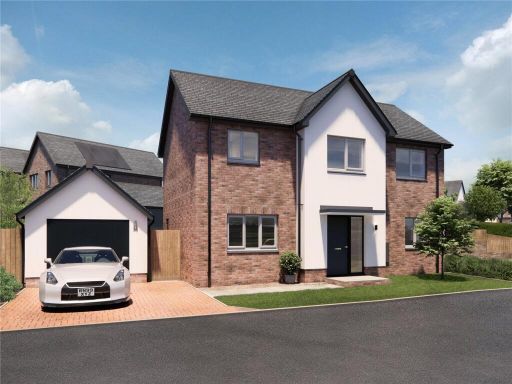 3 bedroom detached house for sale in Woolmers Lane, Bickington, Barnstaple, Devon, EX31 — £425,000 • 3 bed • 2 bath • 700 ft²
3 bedroom detached house for sale in Woolmers Lane, Bickington, Barnstaple, Devon, EX31 — £425,000 • 3 bed • 2 bath • 700 ft²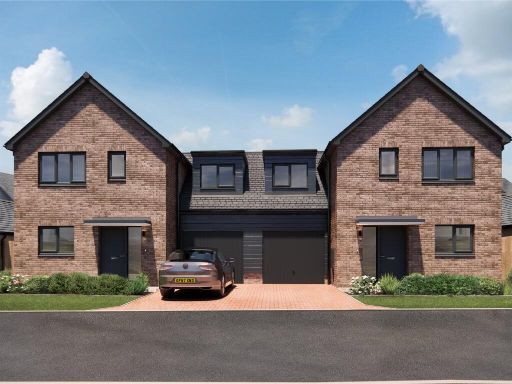 3 bedroom semi-detached house for sale in Woolmers Lane, Bickington, Barnstaple, Devon, EX31 — £350,000 • 3 bed • 2 bath • 661 ft²
3 bedroom semi-detached house for sale in Woolmers Lane, Bickington, Barnstaple, Devon, EX31 — £350,000 • 3 bed • 2 bath • 661 ft²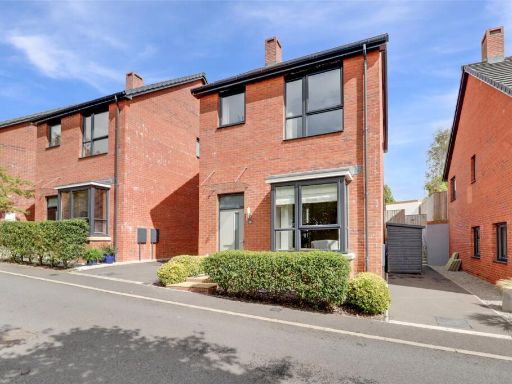 3 bedroom detached house for sale in Oak Close, Bickington, Barnstaple, Devon, EX31 — £335,000 • 3 bed • 2 bath • 677 ft²
3 bedroom detached house for sale in Oak Close, Bickington, Barnstaple, Devon, EX31 — £335,000 • 3 bed • 2 bath • 677 ft²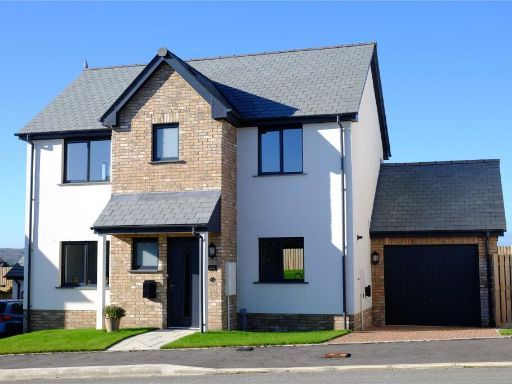 3 bedroom detached house for sale in Woolmers Lane, Bickington, Barnstaple, Devon, EX31 — £395,000 • 3 bed • 2 bath • 1110 ft²
3 bedroom detached house for sale in Woolmers Lane, Bickington, Barnstaple, Devon, EX31 — £395,000 • 3 bed • 2 bath • 1110 ft²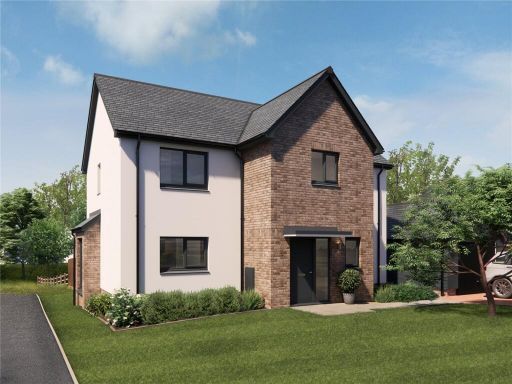 4 bedroom detached house for sale in Woolmers Lane, Bickington, Barnstaple, Devon, EX31 — £560,000 • 4 bed • 2 bath • 468 ft²
4 bedroom detached house for sale in Woolmers Lane, Bickington, Barnstaple, Devon, EX31 — £560,000 • 4 bed • 2 bath • 468 ft²