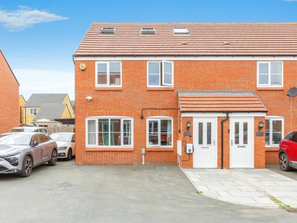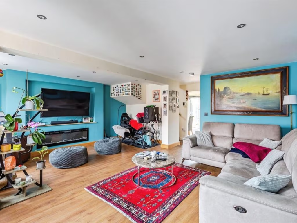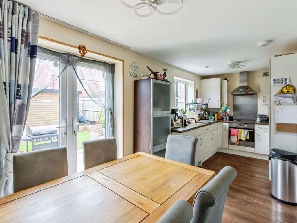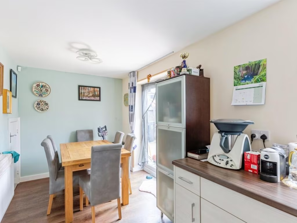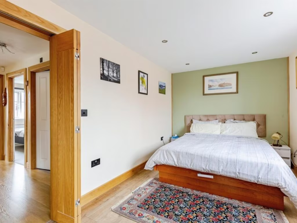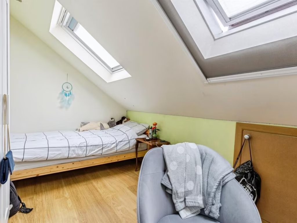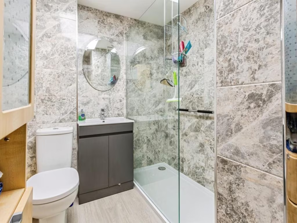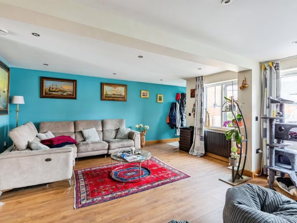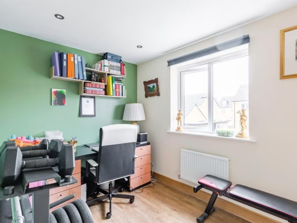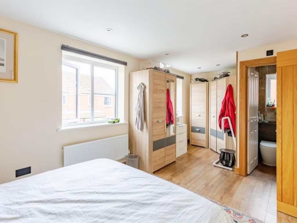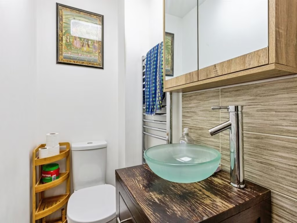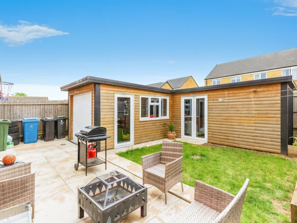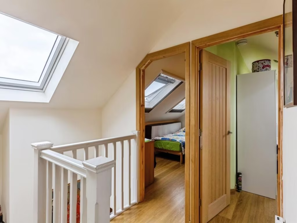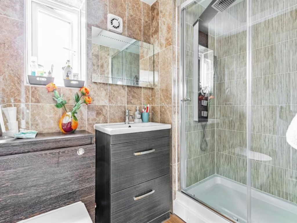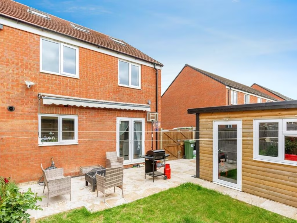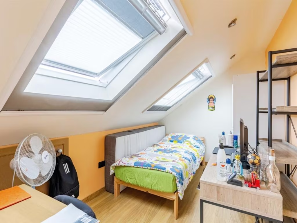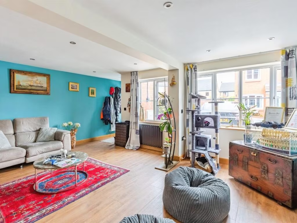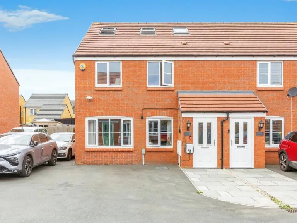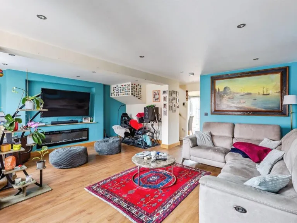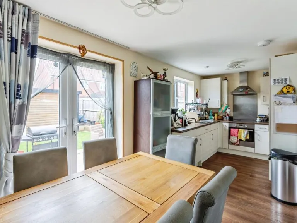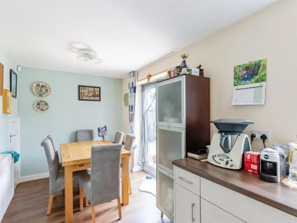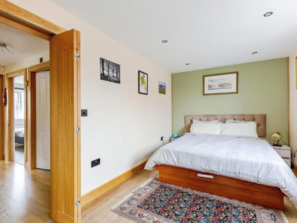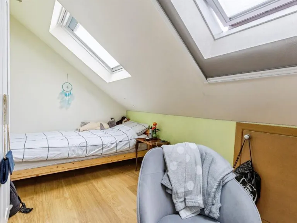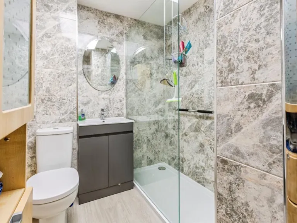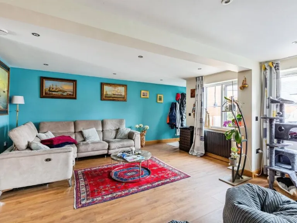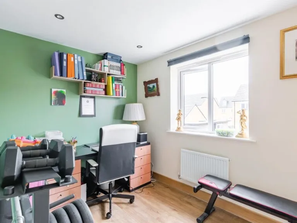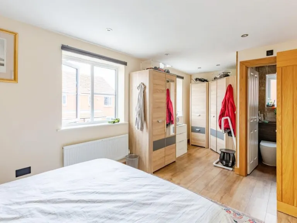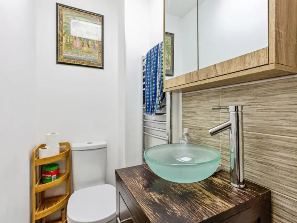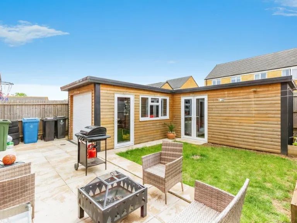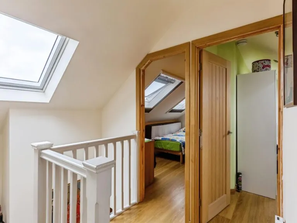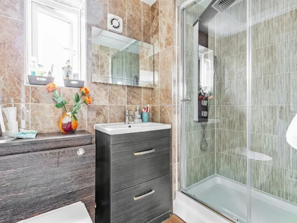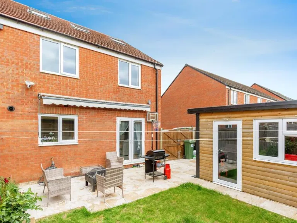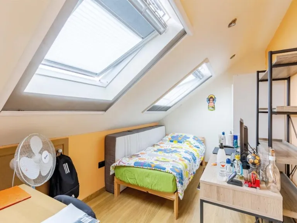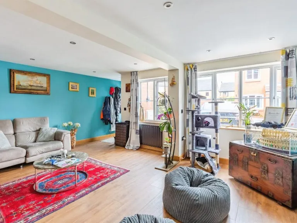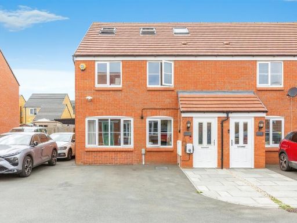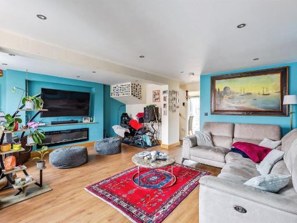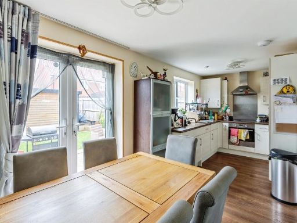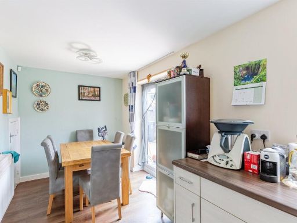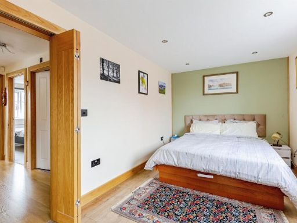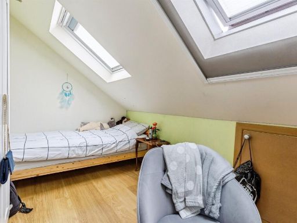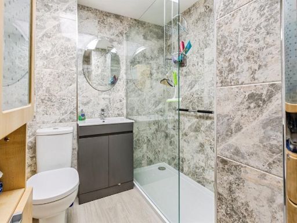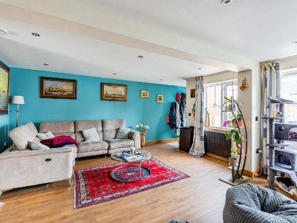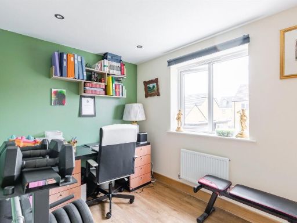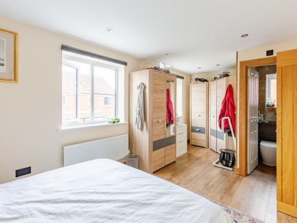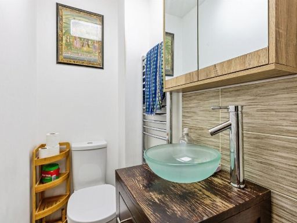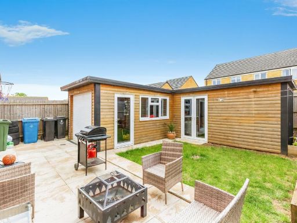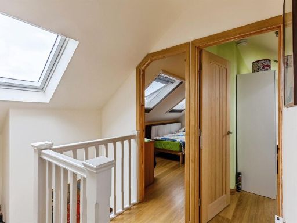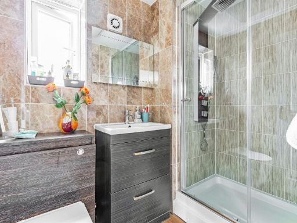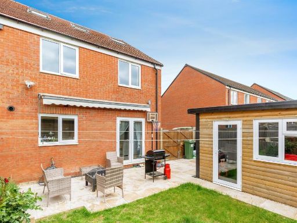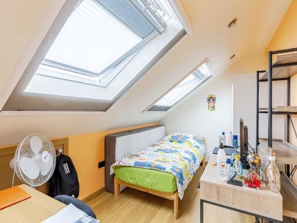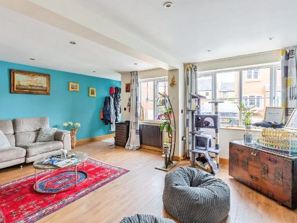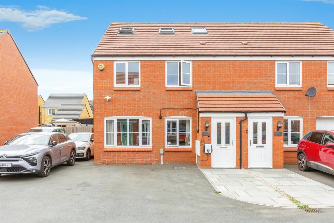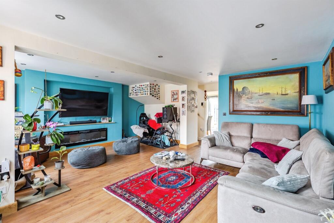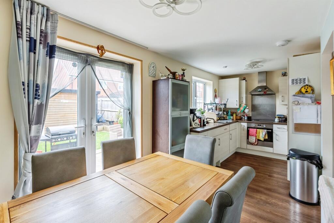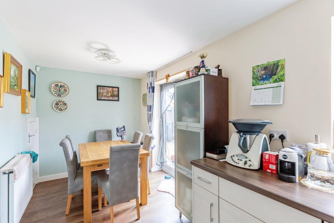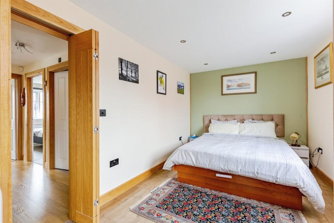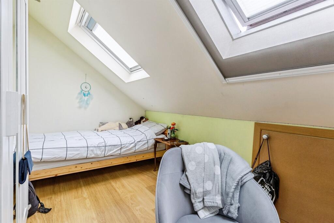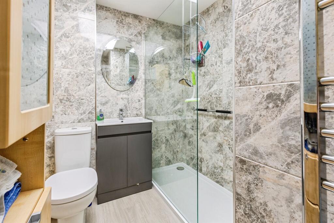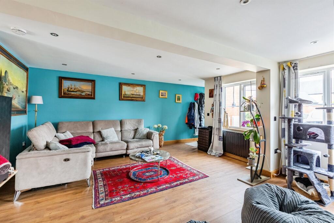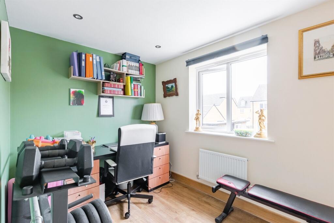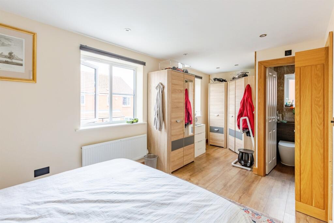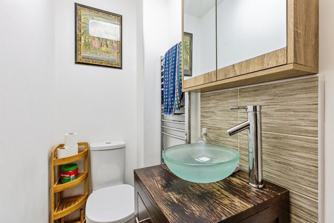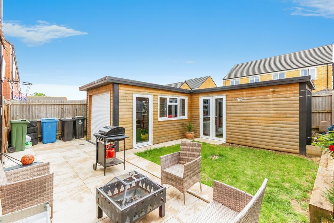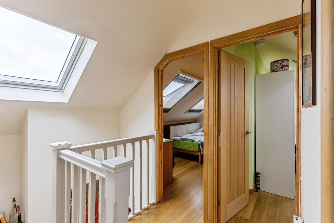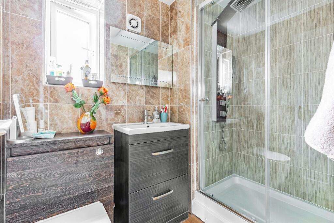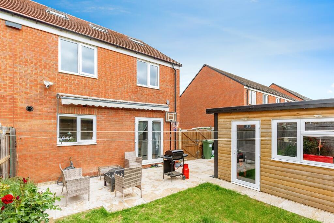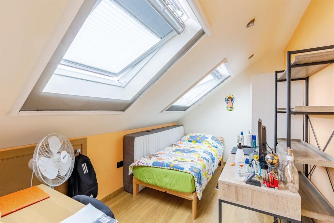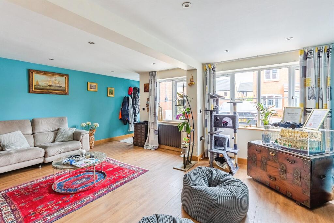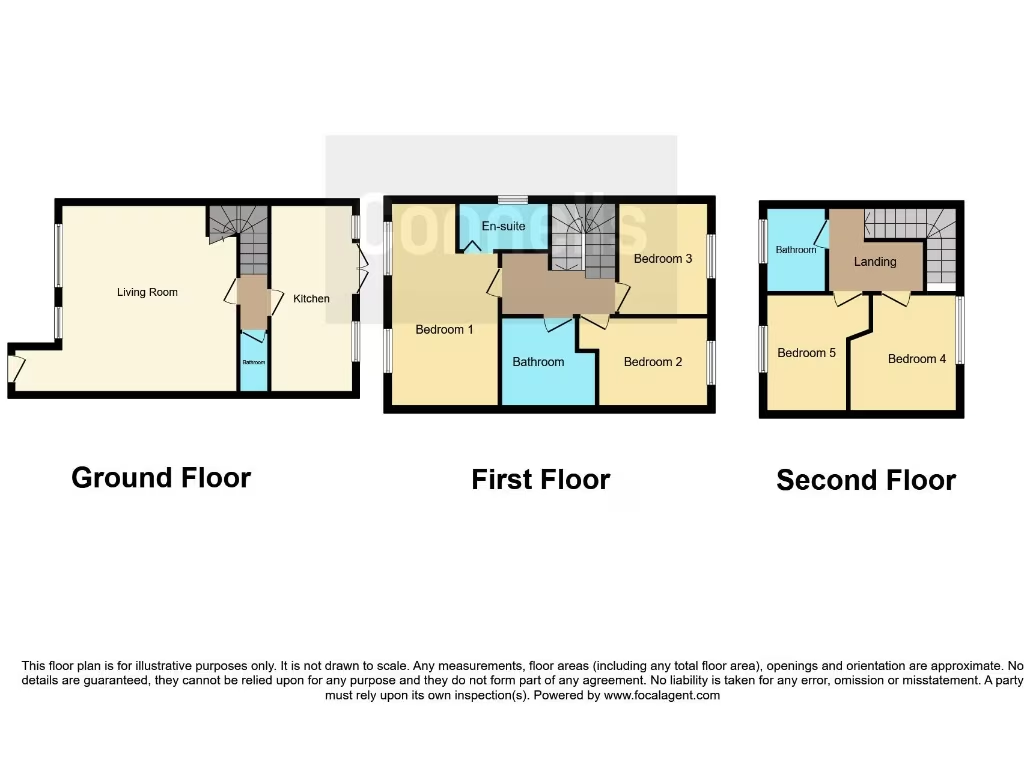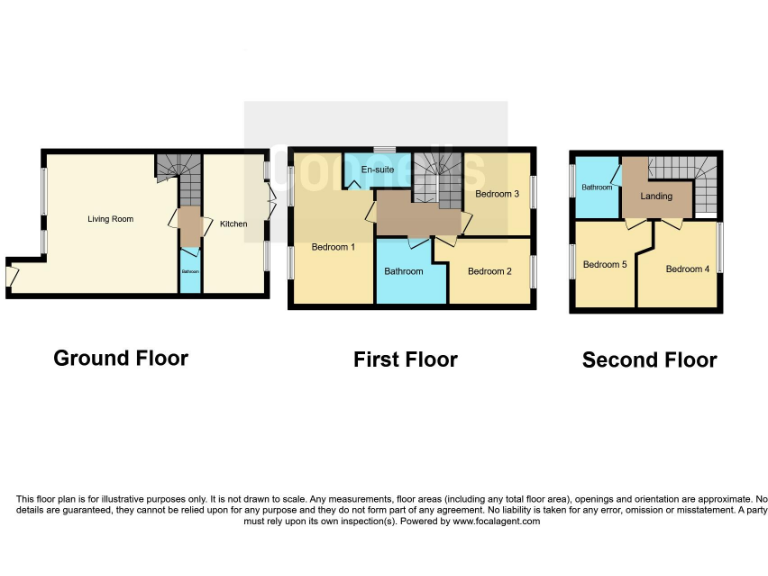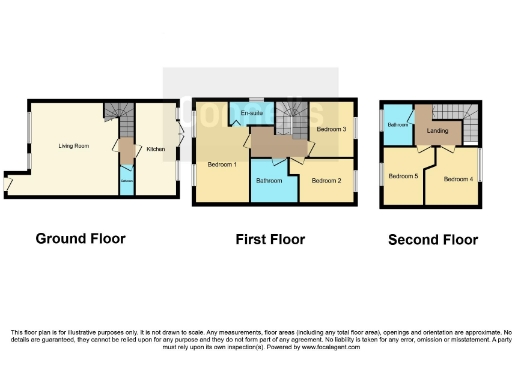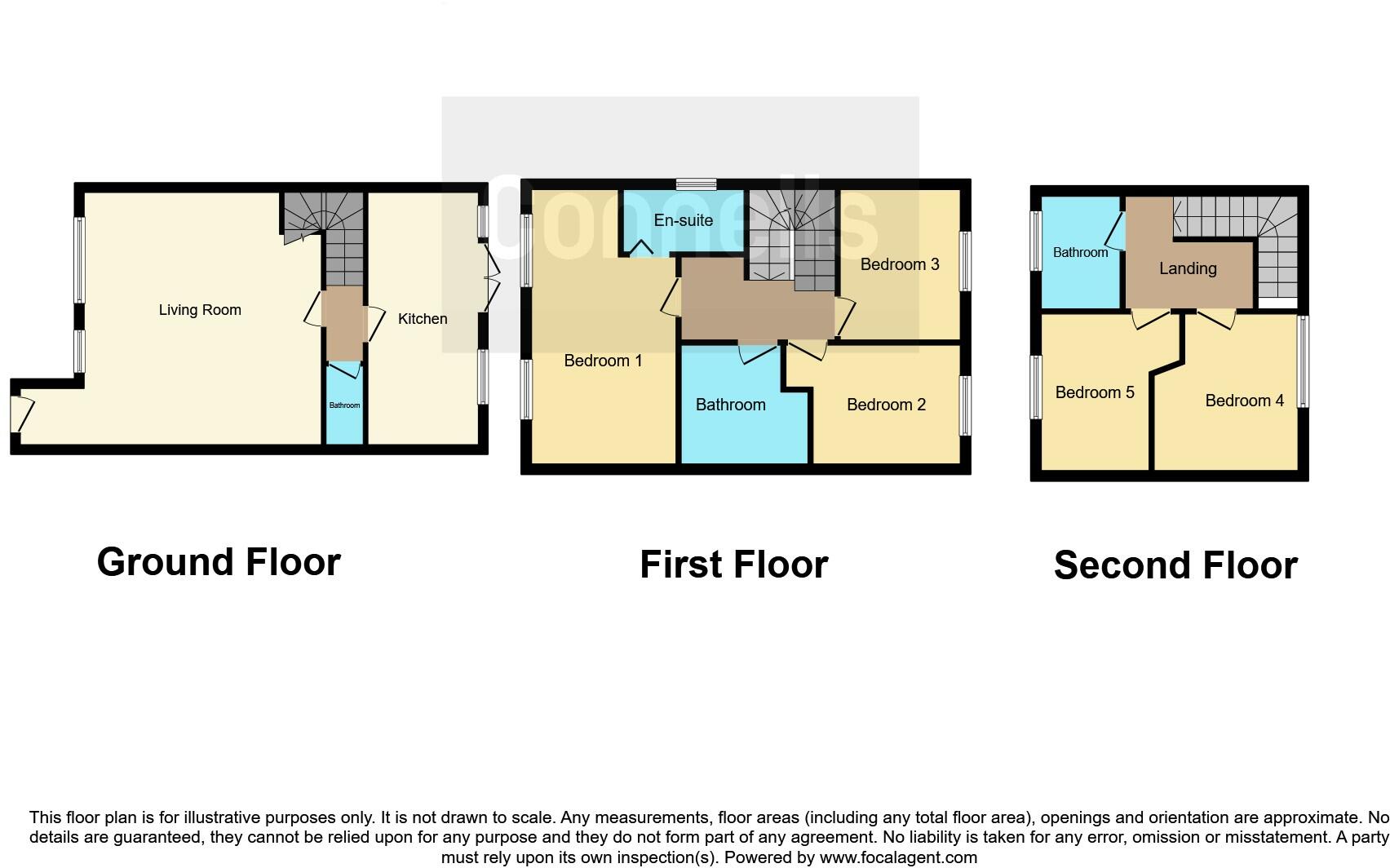Summary - Philips Field Close, Kettering NN15 6PQ
5 bed 4 bath Semi-Detached
Modern family townhouse with garden, outbuilding and driveway in a sought-after Kettering suburb..
- Five double bedrooms across three floors
- Master bedroom with ensuite plus two family bathrooms
- Open-plan kitchen/diner with integrated appliances
- Landscaped enclosed garden with gated side access
- Large 20' outbuilding: office/workshop, heating, power
- Driveway providing off-street parking for at least two cars
- Overall internal size described as small (969 sq ft)
- Measurements unverified; buyers should independently confirm
A roomy, practical family home arranged over three floors, this five-double-bedroom semi-detached house suits growing families who need flexible living and home-working space. The ground floor offers a bright lounge and an open kitchen/diner with integrated appliances and French doors opening onto a landscaped rear garden. Off-street driveway parking and a large outbuilding with power and underfloor heating add real lifestyle and workspace value.
The first and second floors provide five double bedrooms, a master ensuite and two further bathrooms, so mornings should run smoothly for larger households. Skylight windows on the top floor provide extra light and storage opportunities, while the enclosed rear garden gives private outdoor space for children to play and for alfresco dining.
Be aware of two practical constraints: the vendor’s measurements should be independently verified, and the advertised overall internal size is described as small (969 sq ft), so room sizes are efficient rather than expansive. The location is in a comfortable, very affluent suburb close to good primary and secondary schools, A14 transport links and local amenities — convenient for family life.
This freehold property combines flexible family accommodation with useful external space and off-street parking. It will suit families seeking modern, move-in-ready accommodation with potential to personalise, but buyers requiring large internal room proportions should check sizes in person.
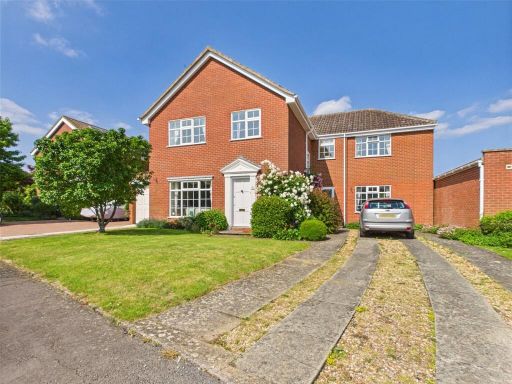 5 bedroom detached house for sale in Hall Close, Kettering, Northants, NN15 — £485,000 • 5 bed • 3 bath • 1860 ft²
5 bedroom detached house for sale in Hall Close, Kettering, Northants, NN15 — £485,000 • 5 bed • 3 bath • 1860 ft²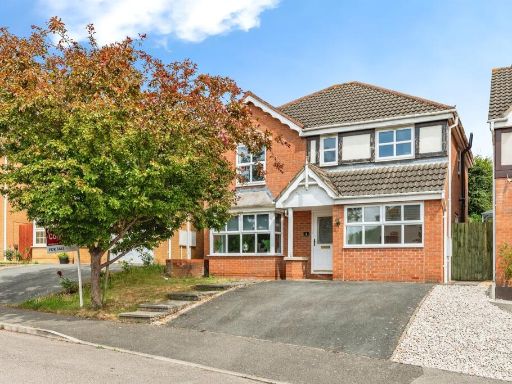 5 bedroom detached house for sale in Harwood Drive, Kettering, NN16 — £415,000 • 5 bed • 5 bath • 1217 ft²
5 bedroom detached house for sale in Harwood Drive, Kettering, NN16 — £415,000 • 5 bed • 5 bath • 1217 ft²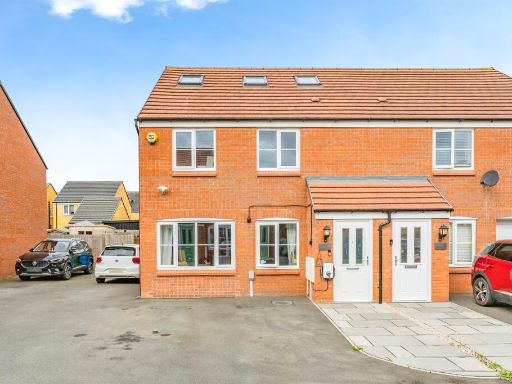 5 bedroom semi-detached house for sale in Philips Field Close, Kettering, NN15 — £380,000 • 5 bed • 4 bath • 934 ft²
5 bedroom semi-detached house for sale in Philips Field Close, Kettering, NN15 — £380,000 • 5 bed • 4 bath • 934 ft²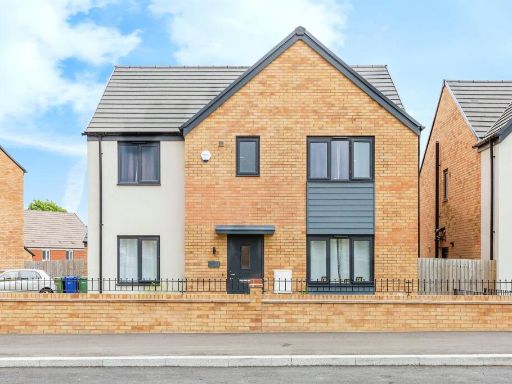 5 bedroom detached house for sale in Hanwood Park Avenue, Kettering, NN15 — £450,000 • 5 bed • 2 bath • 1411 ft²
5 bedroom detached house for sale in Hanwood Park Avenue, Kettering, NN15 — £450,000 • 5 bed • 2 bath • 1411 ft²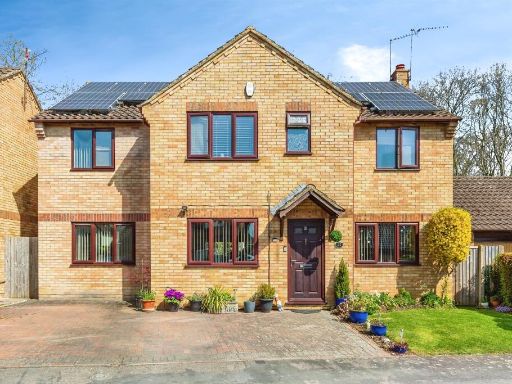 5 bedroom detached house for sale in Larkwood Close, KETTERING, NN16 — £435,000 • 5 bed • 2 bath • 1658 ft²
5 bedroom detached house for sale in Larkwood Close, KETTERING, NN16 — £435,000 • 5 bed • 2 bath • 1658 ft²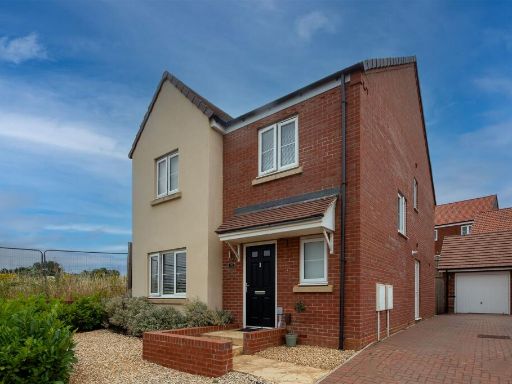 4 bedroom detached house for sale in Bannister Road, Kettering, NN15 — £350,000 • 4 bed • 2 bath • 870 ft²
4 bedroom detached house for sale in Bannister Road, Kettering, NN15 — £350,000 • 4 bed • 2 bath • 870 ft²