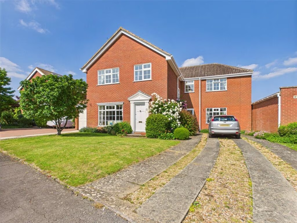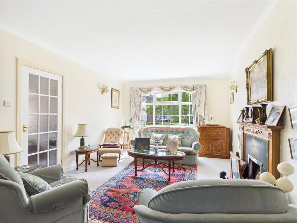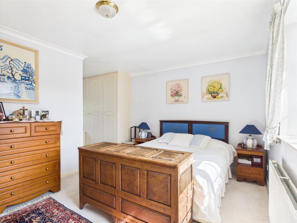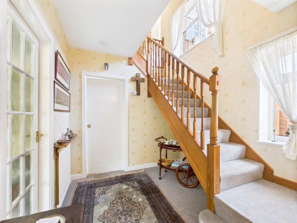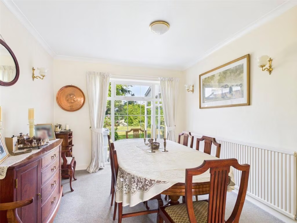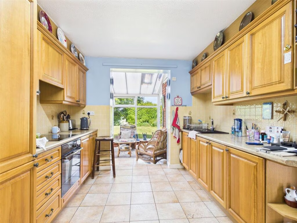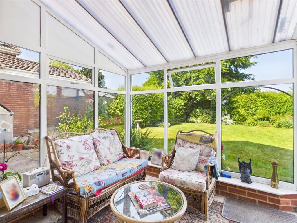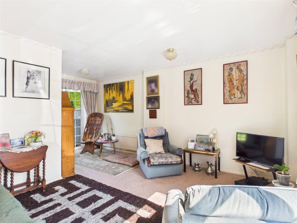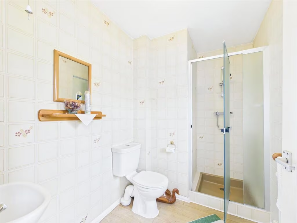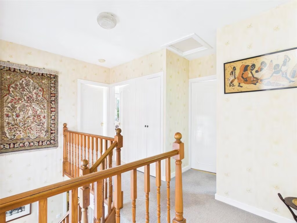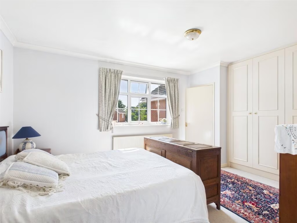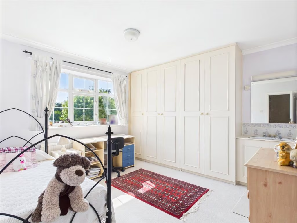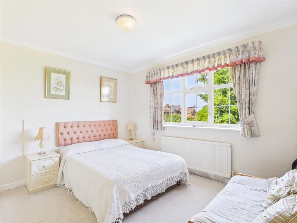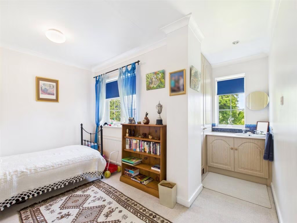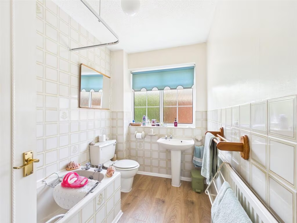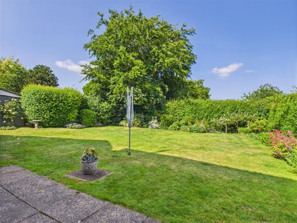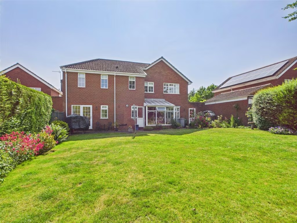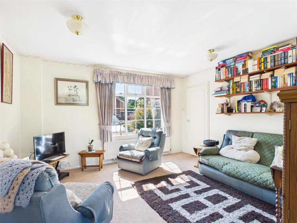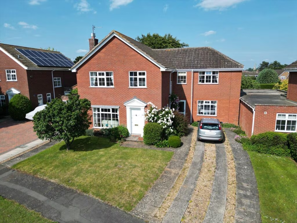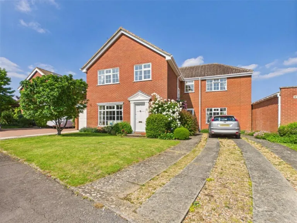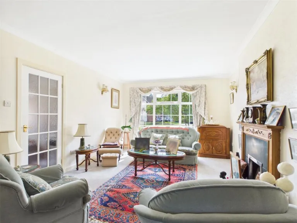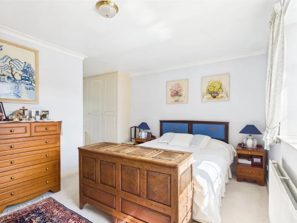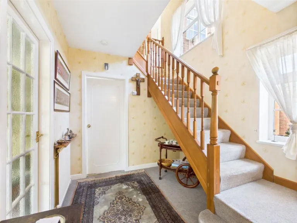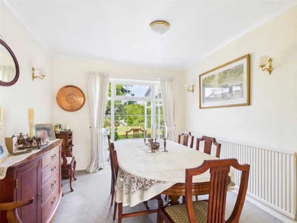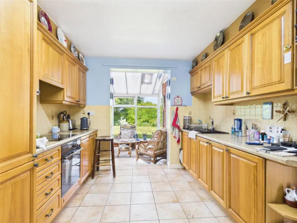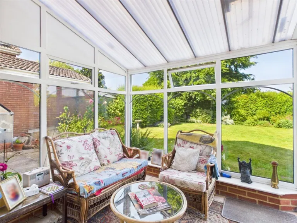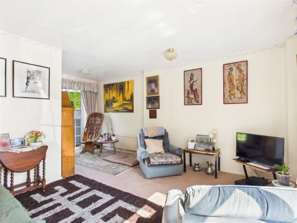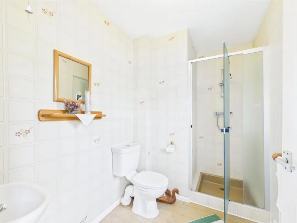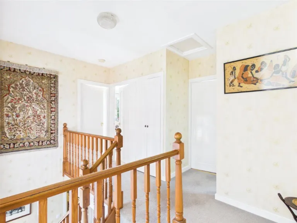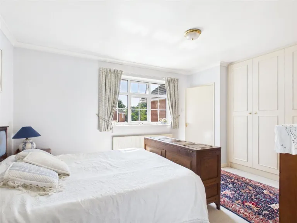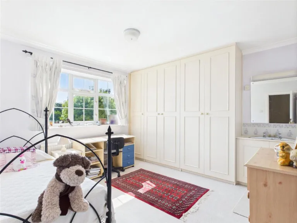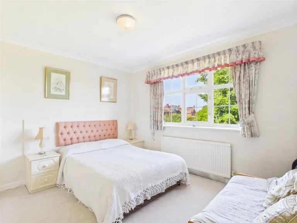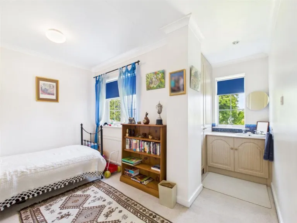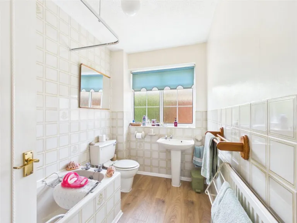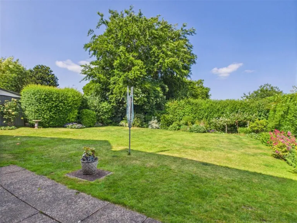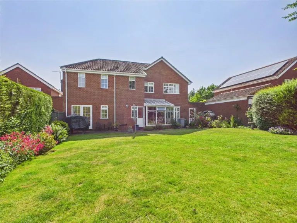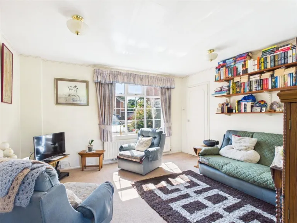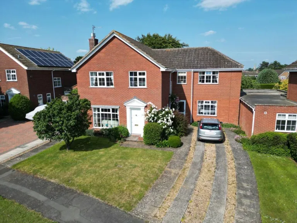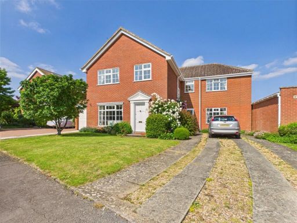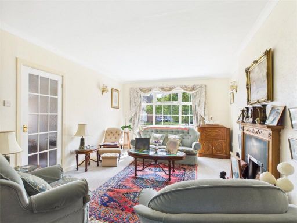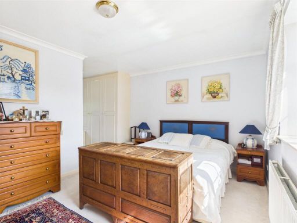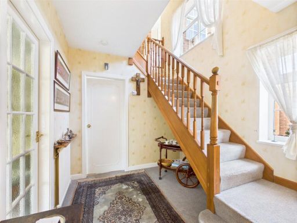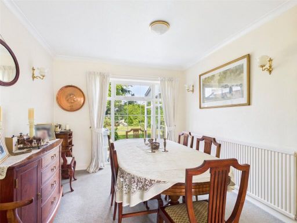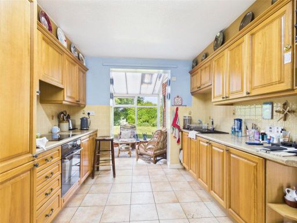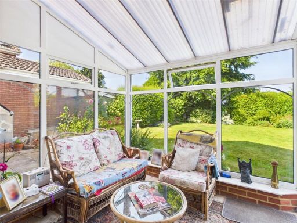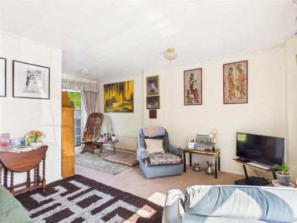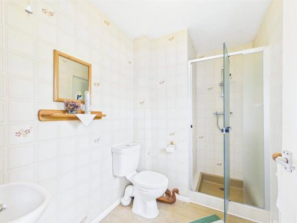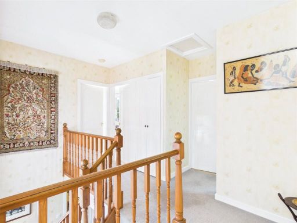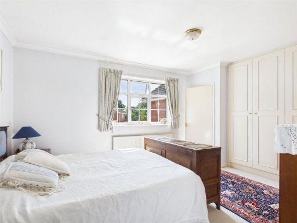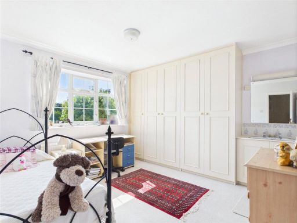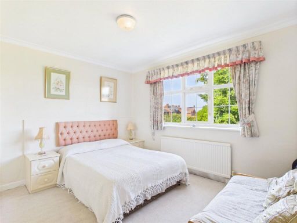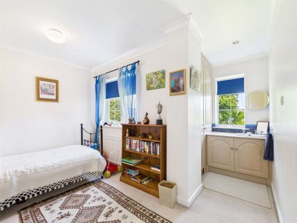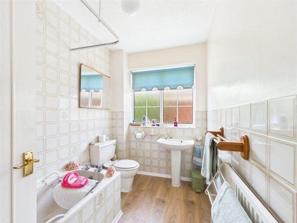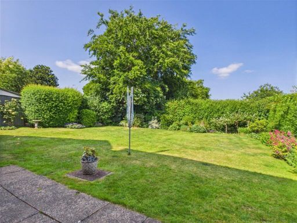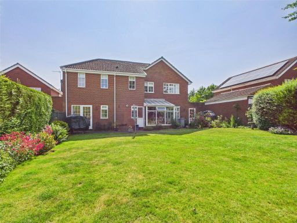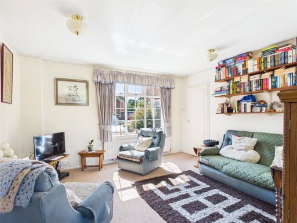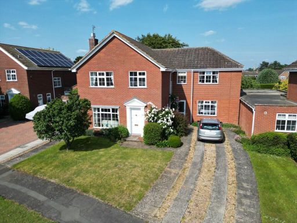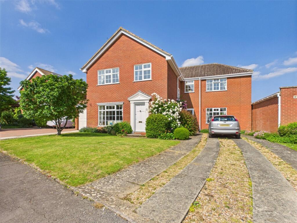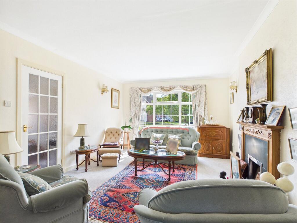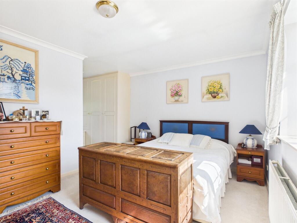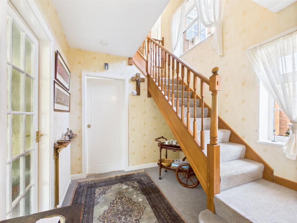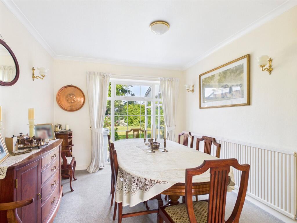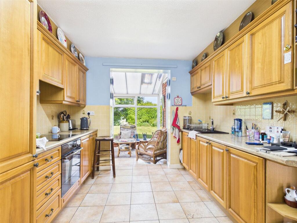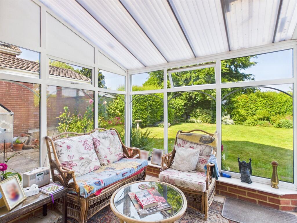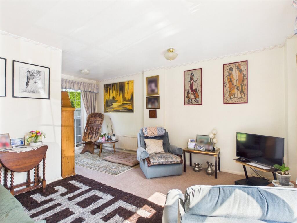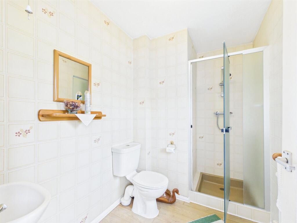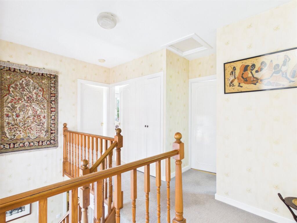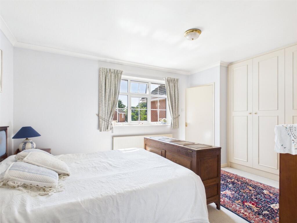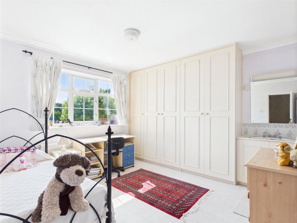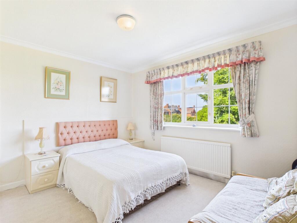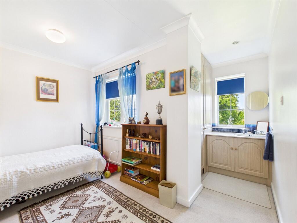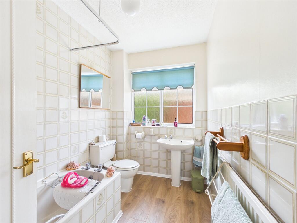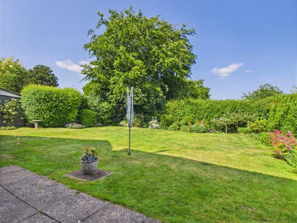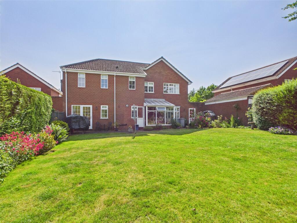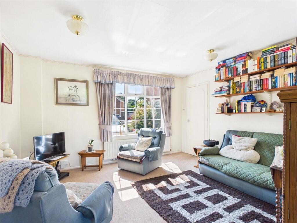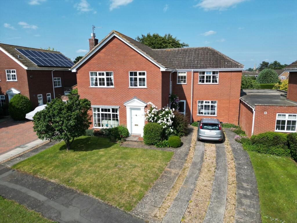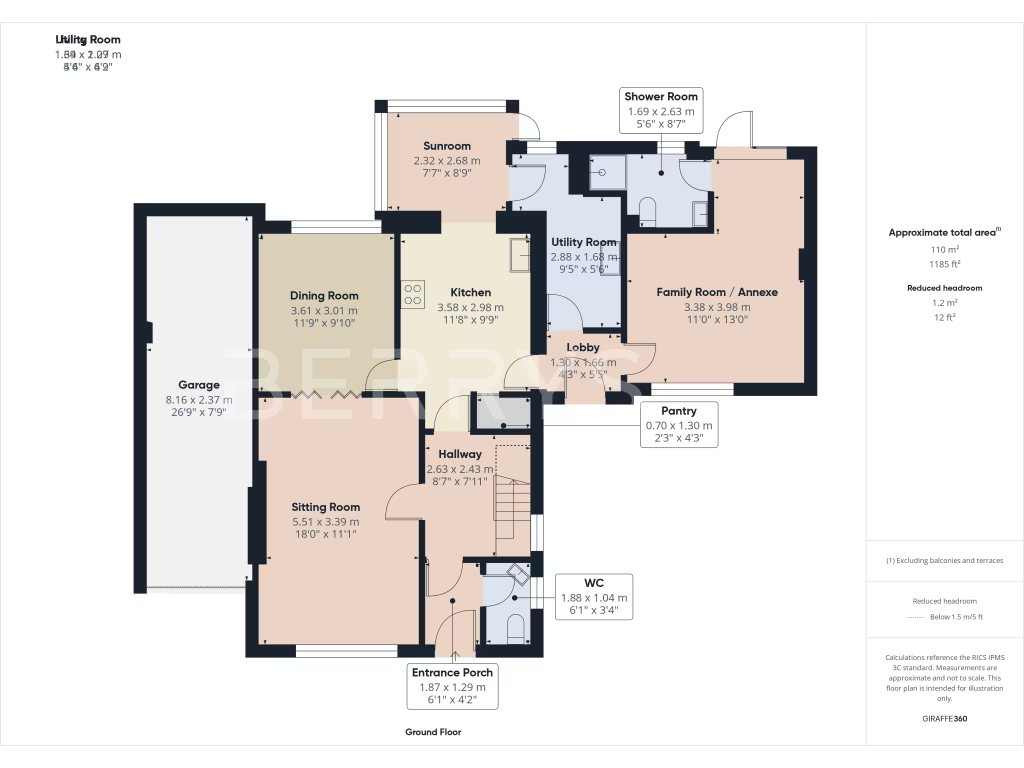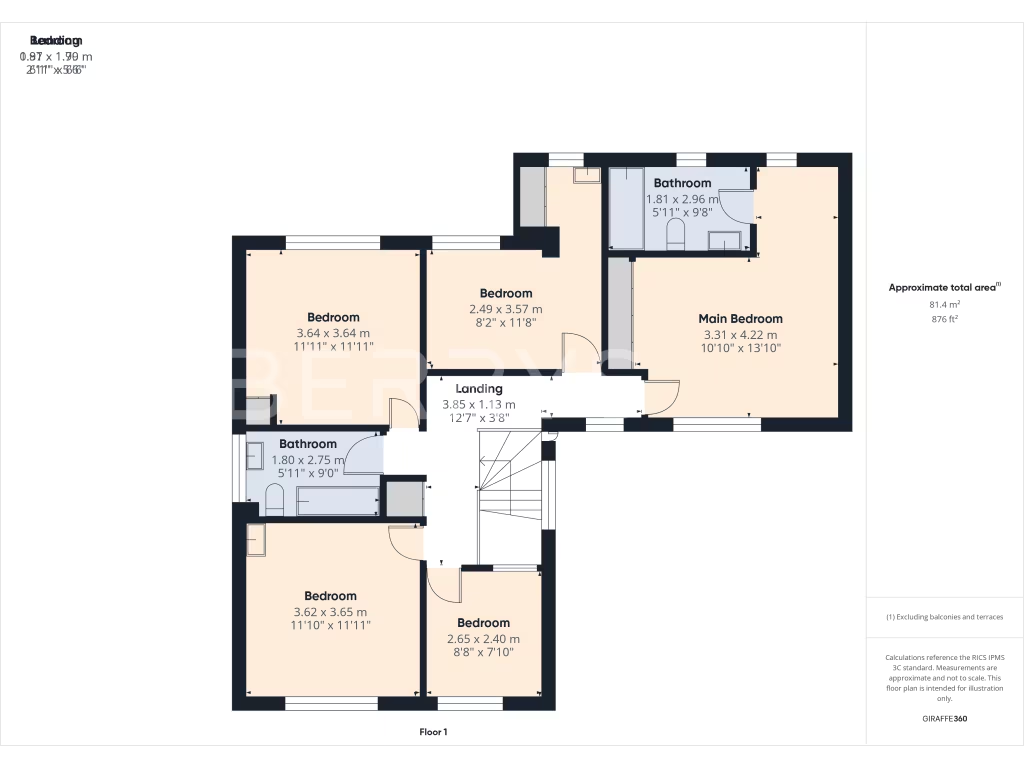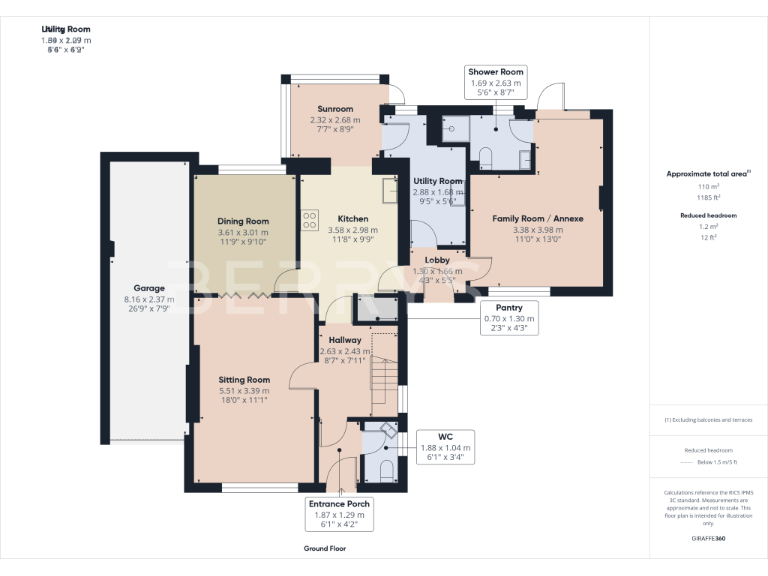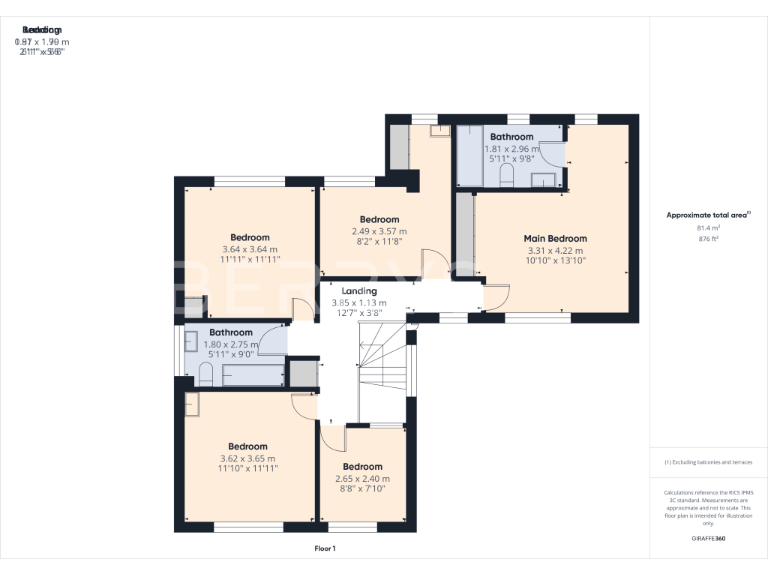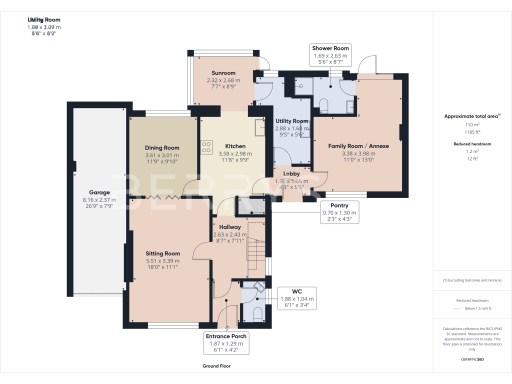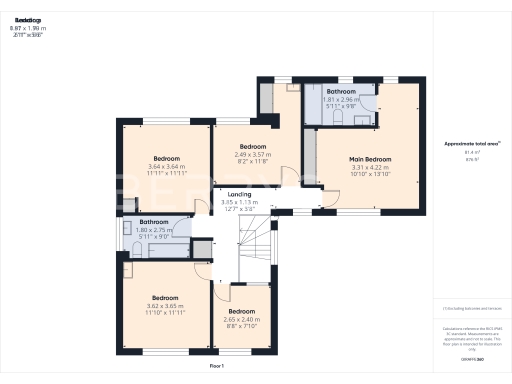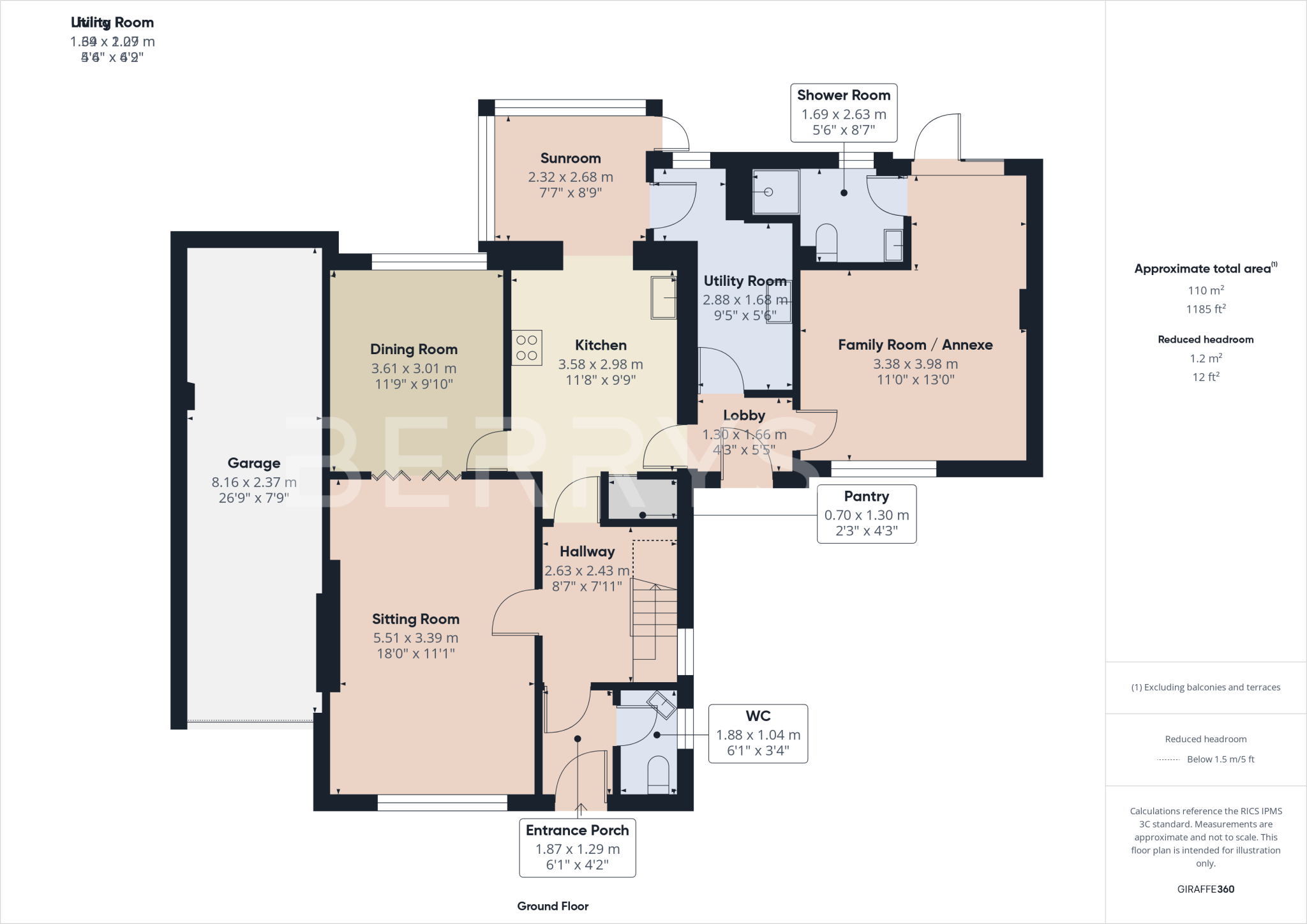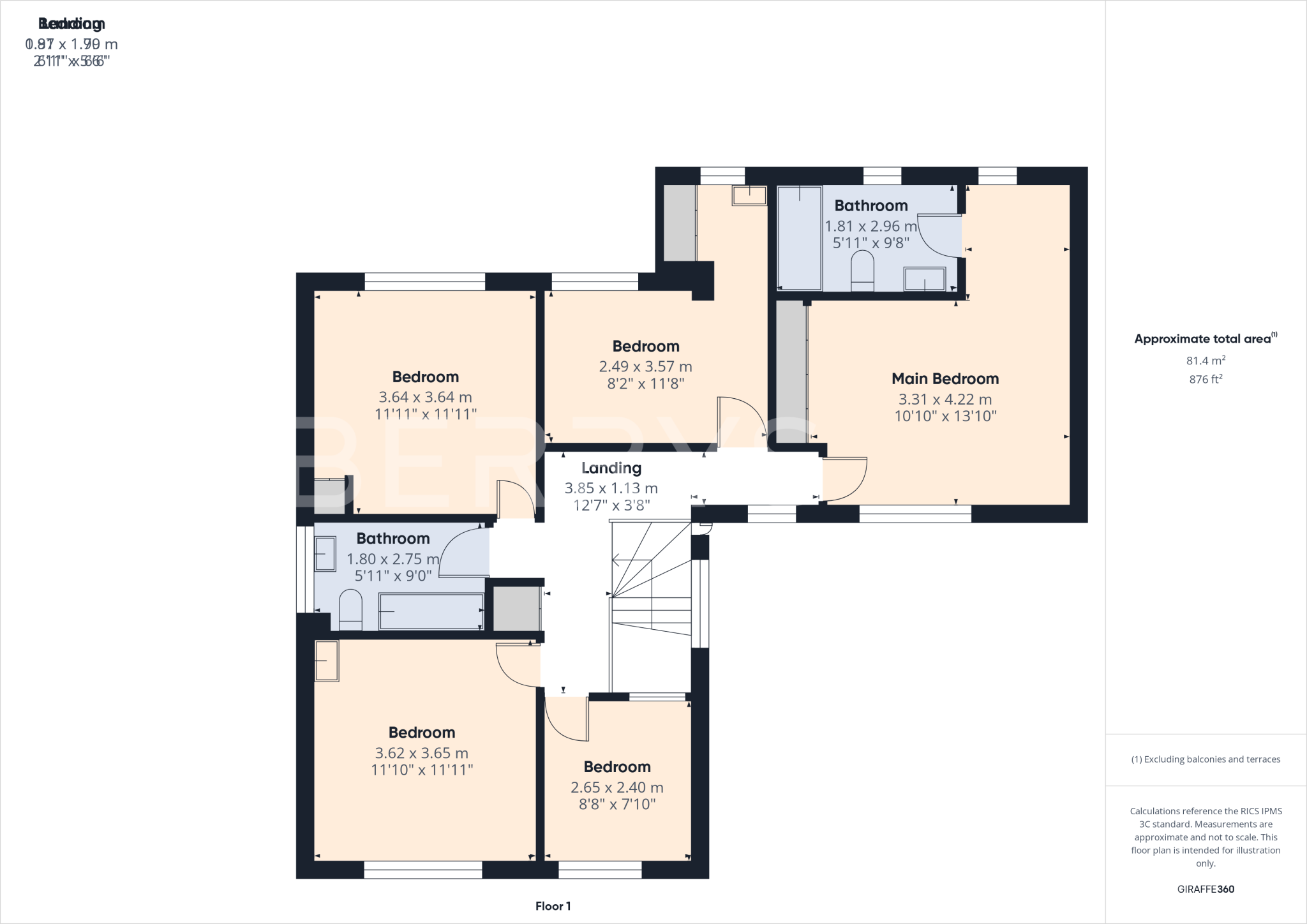Summary - Hall Close, Kettering, Northants, NN15 NN15 7LQ
5 bed 3 bath Detached
Five-bedroom cul-de-sac home with annexe, large garden and excellent transport links.
Spacious five-bedroom detached home on a large plot
Off-street parking for several vehicles plus tandem-length garage
Secluded rear garden; kitchen opens to sun room
Ground-floor annexe with en-suite and separate access
Main bedroom with en-suite; separate reception rooms
Traditional layout — may not suit those wanting open-plan
Freehold tenure; no flood risk
Council tax banded as expensive
Set at the end of a popular cul-de-sac, this five-bedroom detached home offers comfortable family living on a large plot. The property benefits from off-road parking for several vehicles, a tandem-length garage, secluded rear garden and a ground-floor annexe with its own access — practical for multi-generational use or a home office.
Internally the house follows a traditional layout with separate reception rooms, a bright living room with fireplace and cornicing, and a kitchen leading through to a sun room. The main bedroom includes an en-suite; other bedrooms are medium-sized, giving flexible accommodation for children, guests or study space.
Location is a clear advantage: Kettering train station and the A14 are within about a mile, with Kettering General Hospital around 1.5 miles. Local schools rated Good sit nearby, and the area is described as comfortable suburbia in a very affluent setting.
Important practical points: the property is freehold with no flood risk, but council tax is classed as expensive. The traditional room layout may not suit buyers seeking a fully open-plan home; viewing is recommended to appreciate the space and configuration.
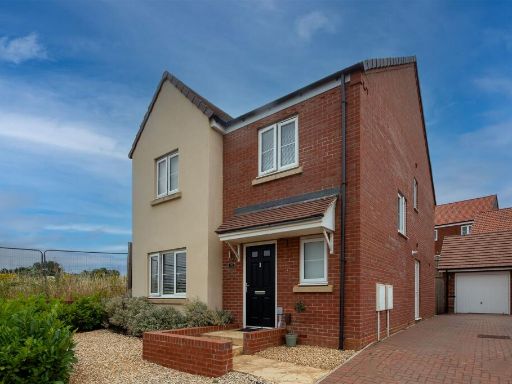 4 bedroom detached house for sale in Bannister Road, Kettering, NN15 — £350,000 • 4 bed • 2 bath • 870 ft²
4 bedroom detached house for sale in Bannister Road, Kettering, NN15 — £350,000 • 4 bed • 2 bath • 870 ft²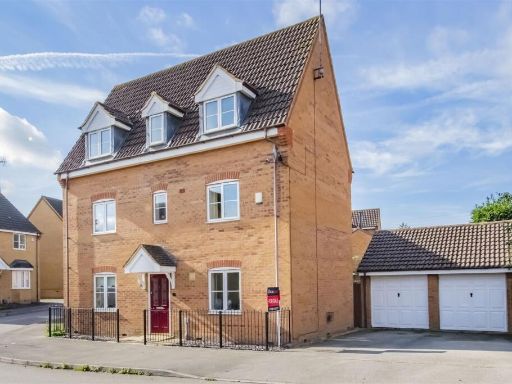 5 bedroom detached house for sale in Malham Drive, Kettering, NN16 — £400,000 • 5 bed • 3 bath • 2144 ft²
5 bedroom detached house for sale in Malham Drive, Kettering, NN16 — £400,000 • 5 bed • 3 bath • 2144 ft²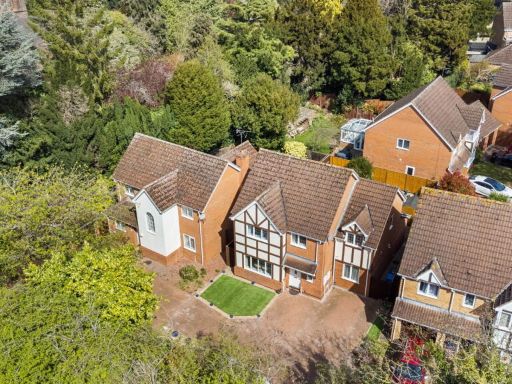 4 bedroom detached house for sale in Yew Tree Close, Kettering NN15 — £440,000 • 4 bed • 2 bath • 1218 ft²
4 bedroom detached house for sale in Yew Tree Close, Kettering NN15 — £440,000 • 4 bed • 2 bath • 1218 ft²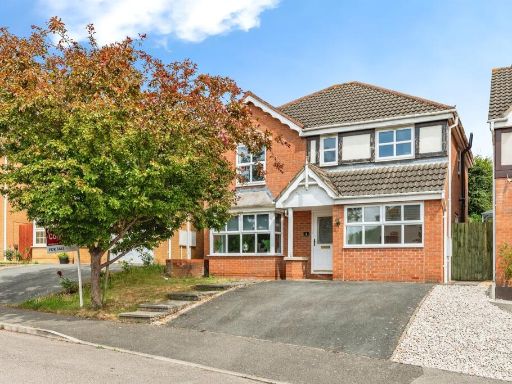 5 bedroom detached house for sale in Harwood Drive, Kettering, NN16 — £415,000 • 5 bed • 5 bath • 1217 ft²
5 bedroom detached house for sale in Harwood Drive, Kettering, NN16 — £415,000 • 5 bed • 5 bath • 1217 ft²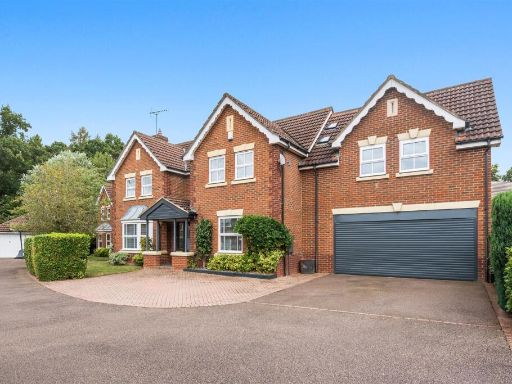 4 bedroom detached house for sale in Longfellow Drive, Kettering, NN16 — £595,000 • 4 bed • 4 bath • 1868 ft²
4 bedroom detached house for sale in Longfellow Drive, Kettering, NN16 — £595,000 • 4 bed • 4 bath • 1868 ft²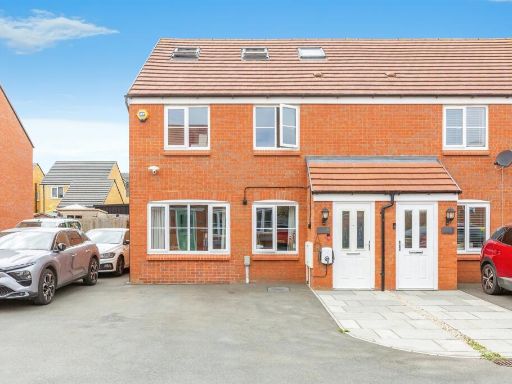 5 bedroom semi-detached house for sale in Philips Field Close, Kettering, NN15 — £380,000 • 5 bed • 4 bath • 969 ft²
5 bedroom semi-detached house for sale in Philips Field Close, Kettering, NN15 — £380,000 • 5 bed • 4 bath • 969 ft²