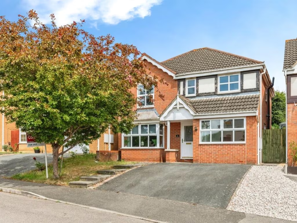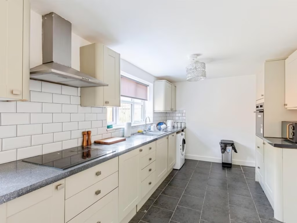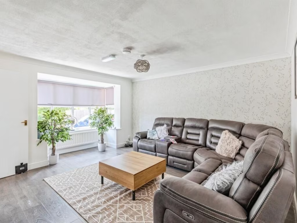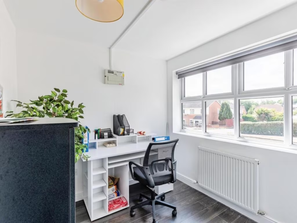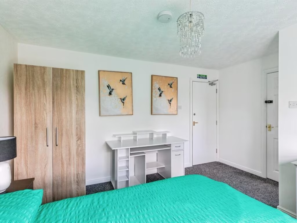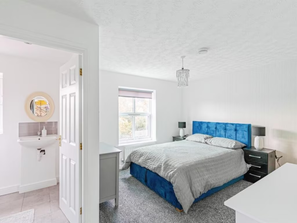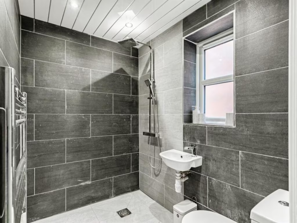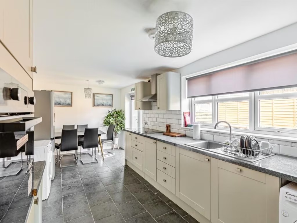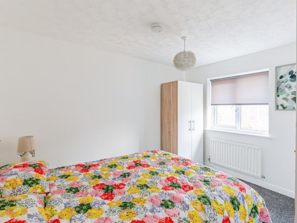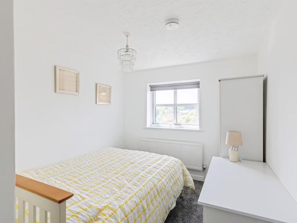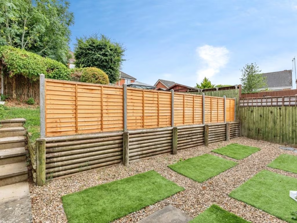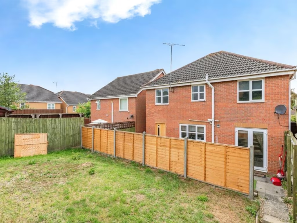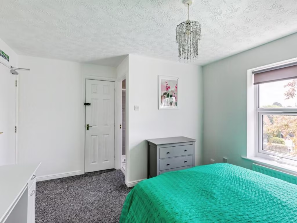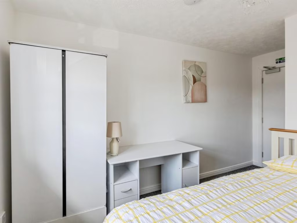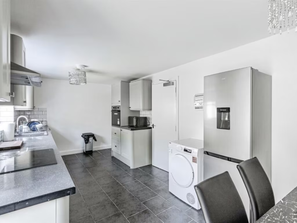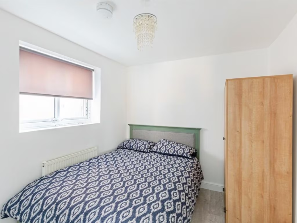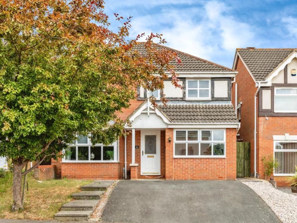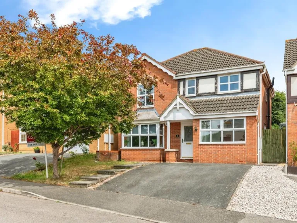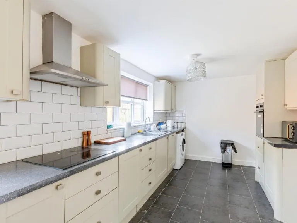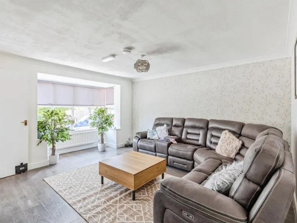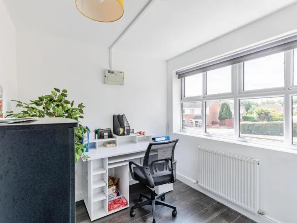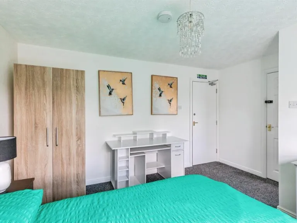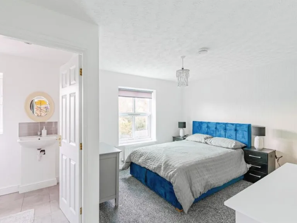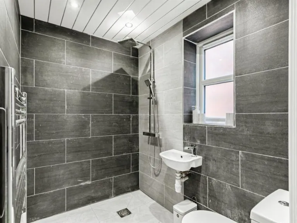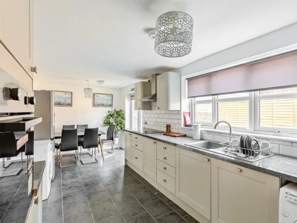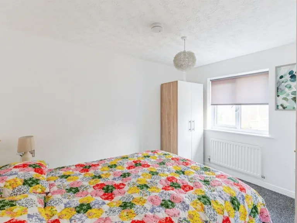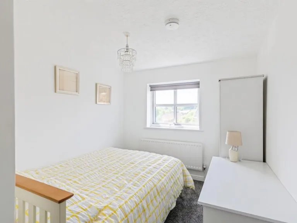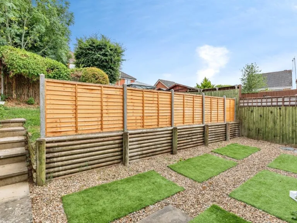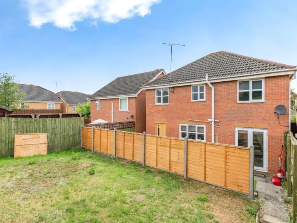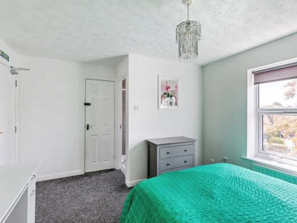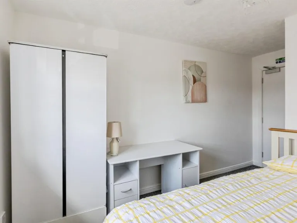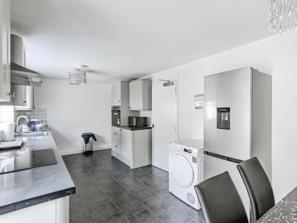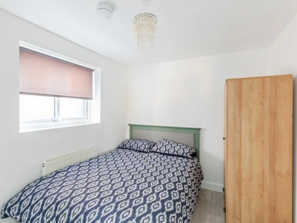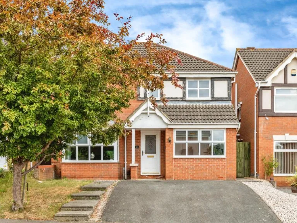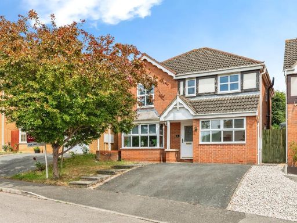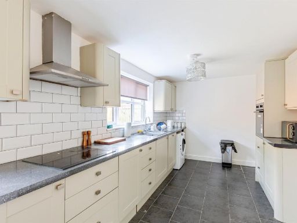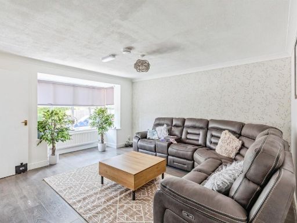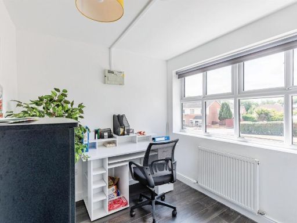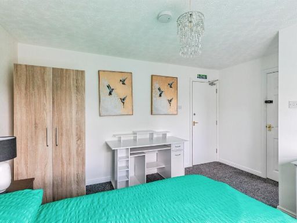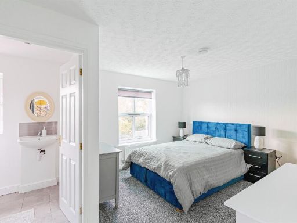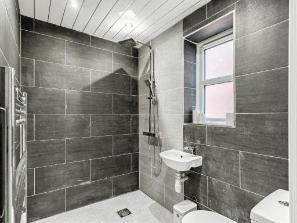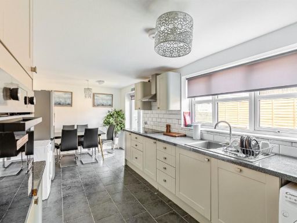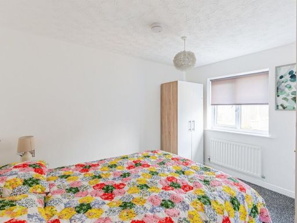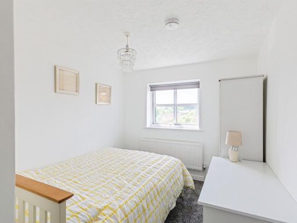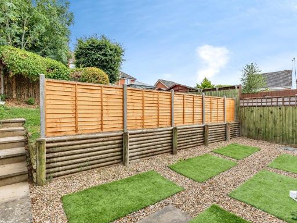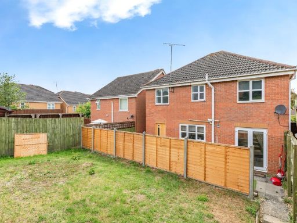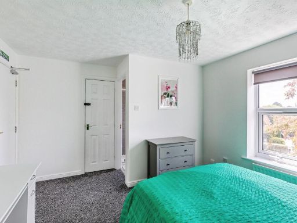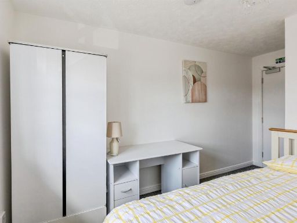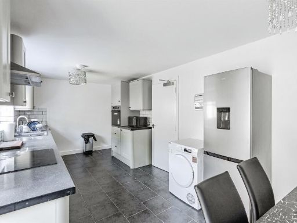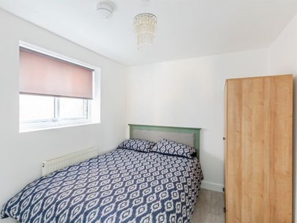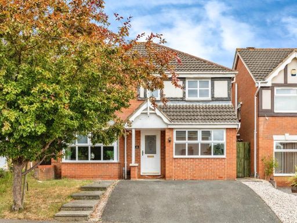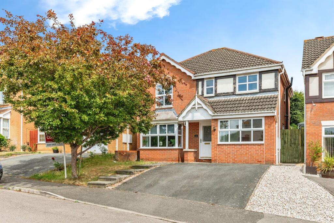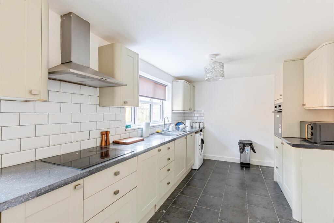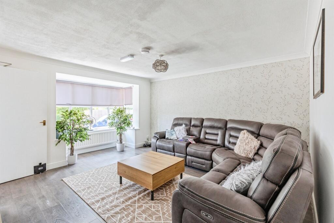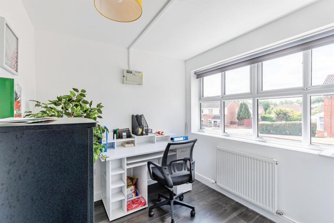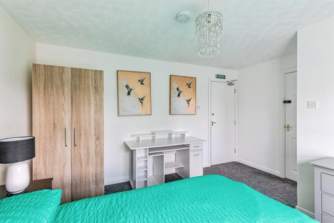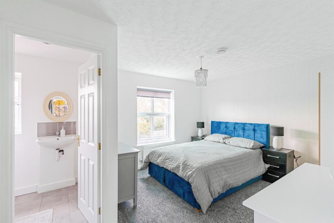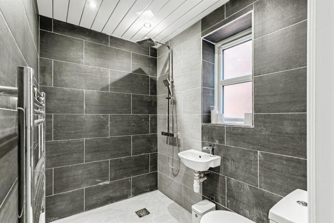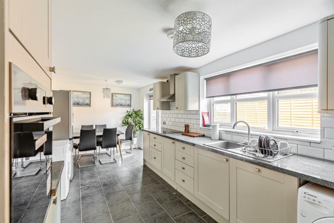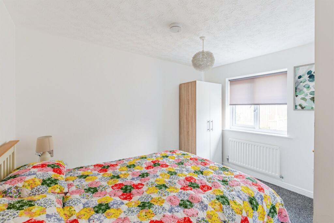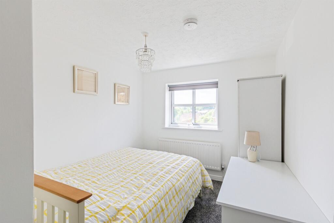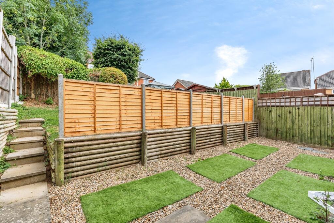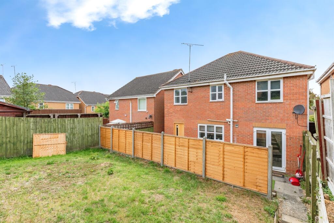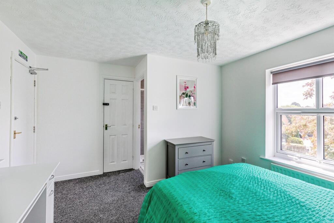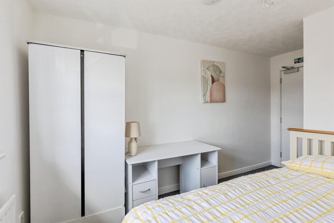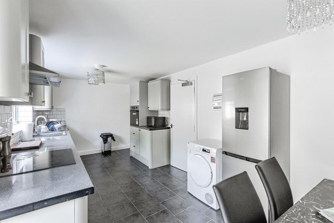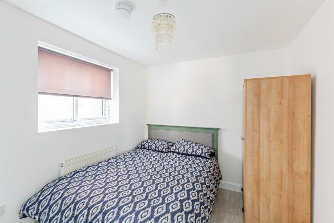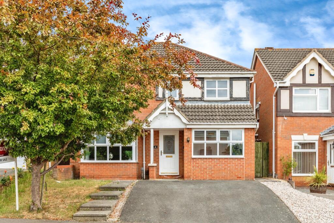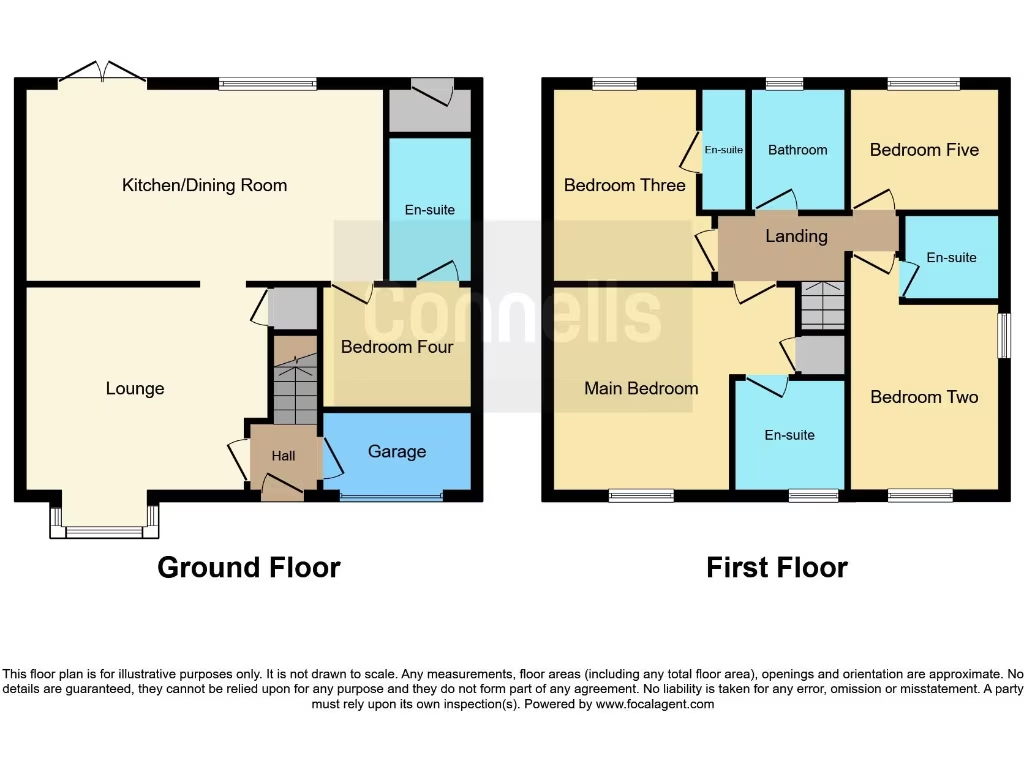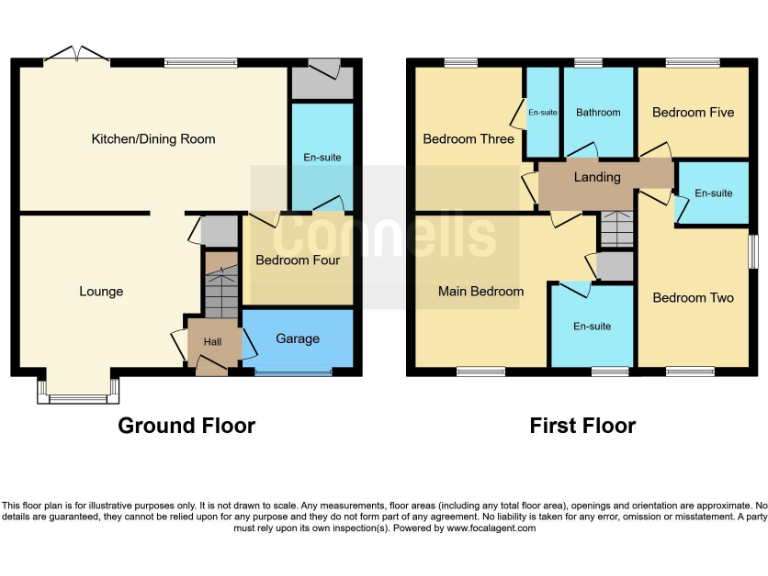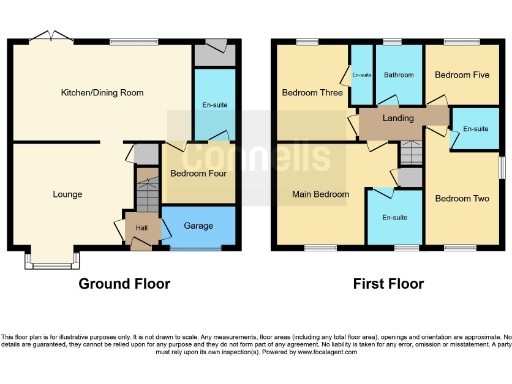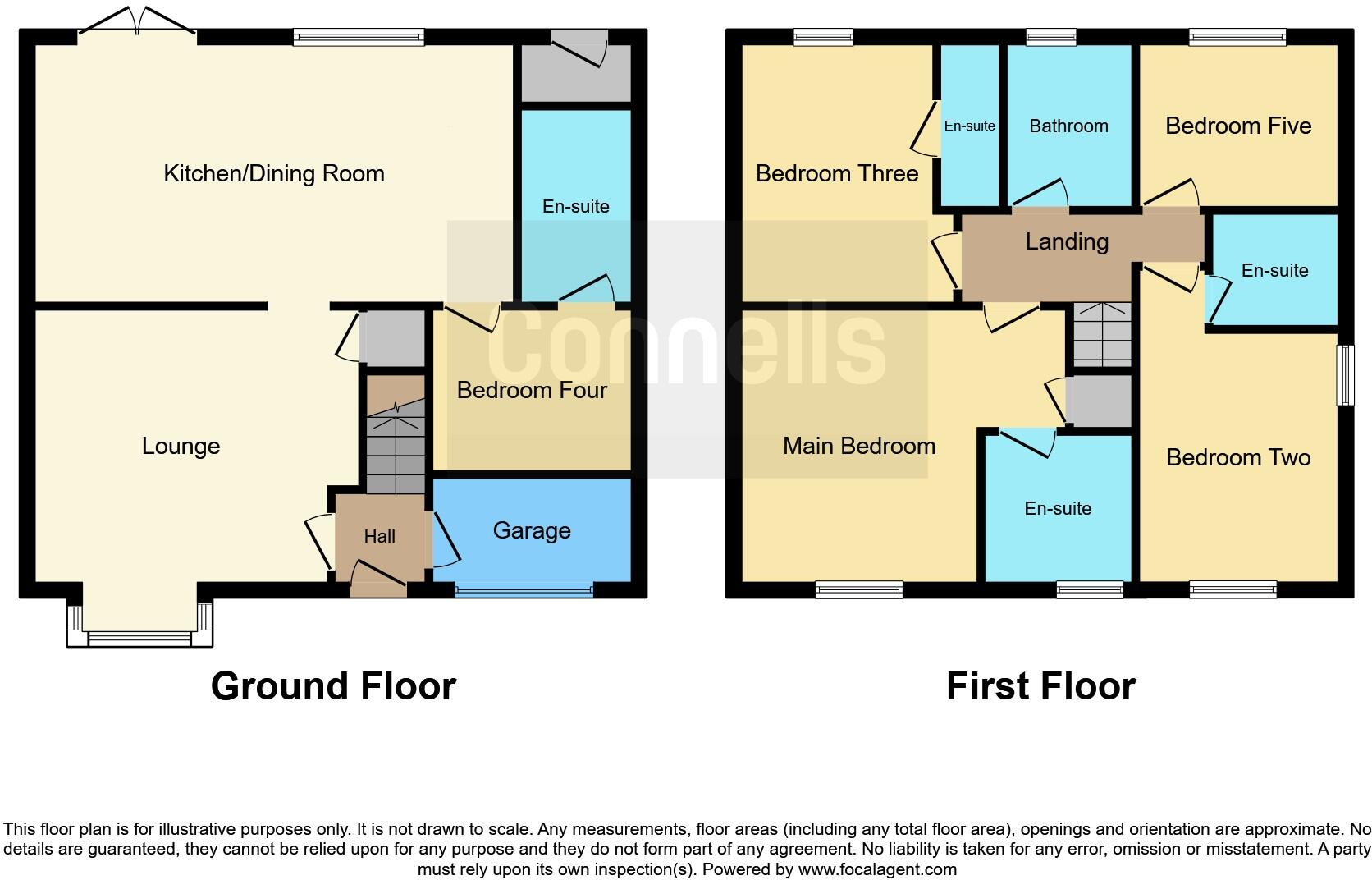Summary - 4 HARWOOD DRIVE KETTERING NN16 9FD
5 bed 5 bath Detached
Freehold five-bed with garden, driveway, HMO and children’s home approvals — versatile family or investment option.
Five bedrooms with four ensuites plus one family bathroom
This freehold detached house on Harwood Drive is arranged over two storeys and offers five bedrooms and five bathrooms (four ensuite plus a family bathroom), suited to a growing or multi-generational family. The open-plan kitchen/dining room and separate lounge give practical living space, while a private rear garden and a driveway for multiple vehicles add everyday convenience. Total internal area is about 1,217 sq ft (overall size recorded as small).
The property has clear value drivers: planning permission for an HMO is already granted and there is separate approval to convert to a children’s home, providing strong alternative revenue or occupational uses. Built circa 1996–2002, the house benefits from sealed double glazing and mains gas central heating with a boiler and radiators. Broadband speeds are fast and mobile signal is excellent.
Location strengths include close access to Kettering rail and major roads (A14/A6), good local shops and parks, and several nearby primary and secondary schools with mostly good Ofsted ratings. The plot is described as a decent size and the property includes an attached garage, useful storage and off-street parking for multiple cars.
Notable cautions: the listing records a high local crime level, so prospective buyers should factor security measures and insurance costs into their plans. The stated overall size is small for a five-bedroom home at around 1,217 sq ft; room sizes and total measurements should be independently checked. The property has multiple planning permissions and change-of-use approvals that will carry conditions and compliance obligations—any buyer seeking to operate an HMO or children’s home must confirm licensing, management and regulatory requirements. Measurements and appliance conditions have not been tested; buyers are advised to verify independently.
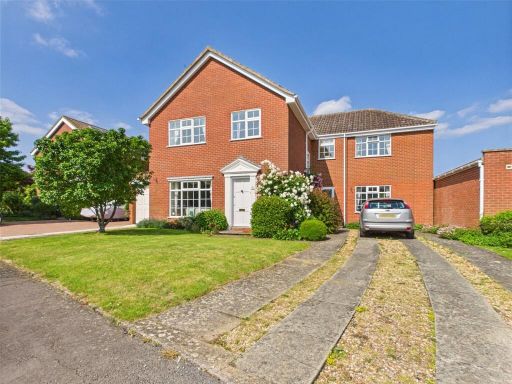 5 bedroom detached house for sale in Hall Close, Kettering, Northants, NN15 — £485,000 • 5 bed • 3 bath • 1860 ft²
5 bedroom detached house for sale in Hall Close, Kettering, Northants, NN15 — £485,000 • 5 bed • 3 bath • 1860 ft²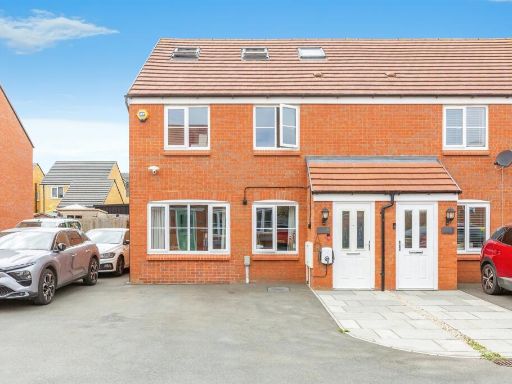 5 bedroom semi-detached house for sale in Philips Field Close, Kettering, NN15 — £380,000 • 5 bed • 4 bath • 969 ft²
5 bedroom semi-detached house for sale in Philips Field Close, Kettering, NN15 — £380,000 • 5 bed • 4 bath • 969 ft²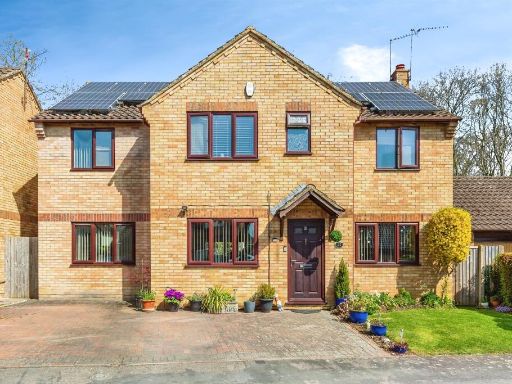 5 bedroom detached house for sale in Larkwood Close, KETTERING, NN16 — £435,000 • 5 bed • 2 bath • 1658 ft²
5 bedroom detached house for sale in Larkwood Close, KETTERING, NN16 — £435,000 • 5 bed • 2 bath • 1658 ft²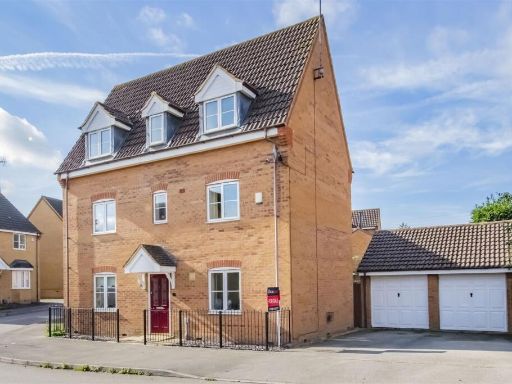 5 bedroom detached house for sale in Malham Drive, Kettering, NN16 — £400,000 • 5 bed • 3 bath • 2144 ft²
5 bedroom detached house for sale in Malham Drive, Kettering, NN16 — £400,000 • 5 bed • 3 bath • 2144 ft²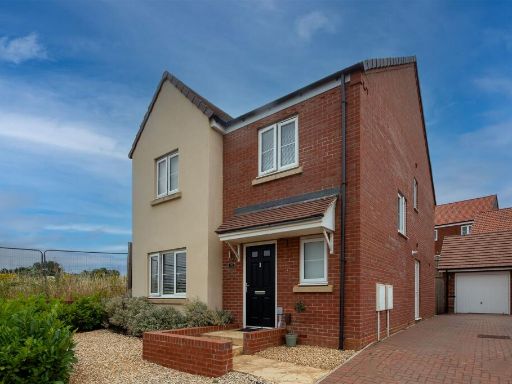 4 bedroom detached house for sale in Bannister Road, Kettering, NN15 — £350,000 • 4 bed • 2 bath • 870 ft²
4 bedroom detached house for sale in Bannister Road, Kettering, NN15 — £350,000 • 4 bed • 2 bath • 870 ft²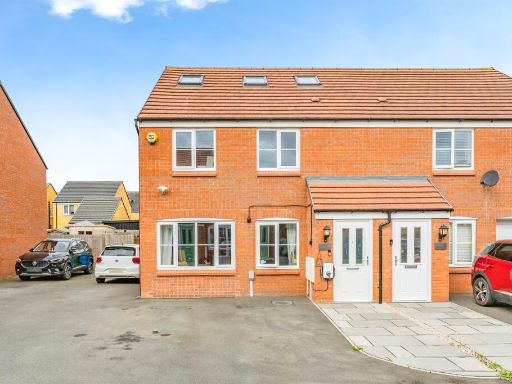 5 bedroom semi-detached house for sale in Philips Field Close, Kettering, NN15 — £380,000 • 5 bed • 4 bath • 934 ft²
5 bedroom semi-detached house for sale in Philips Field Close, Kettering, NN15 — £380,000 • 5 bed • 4 bath • 934 ft²