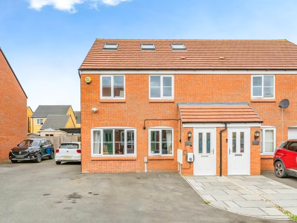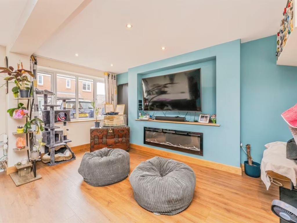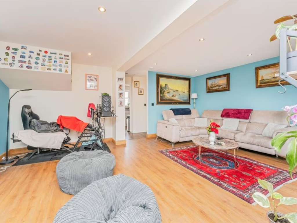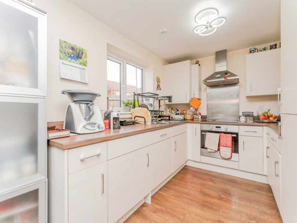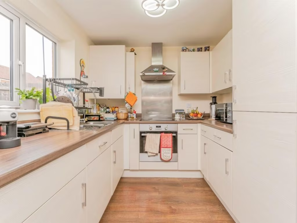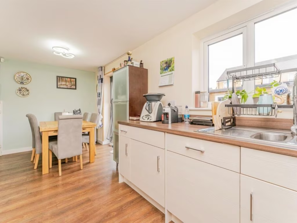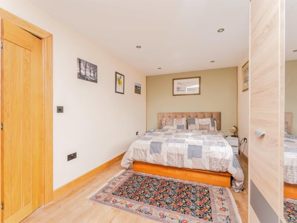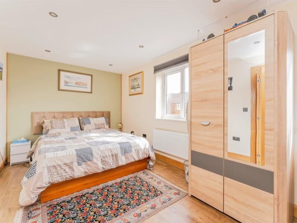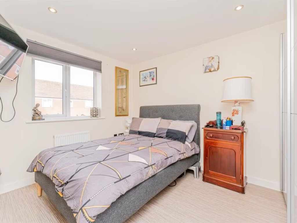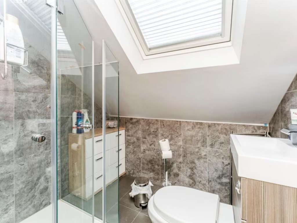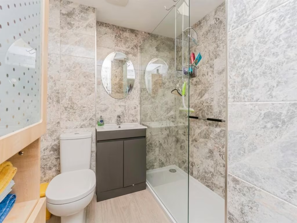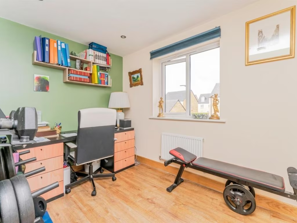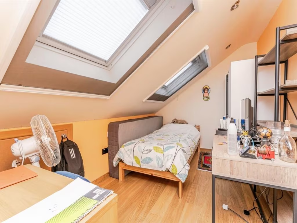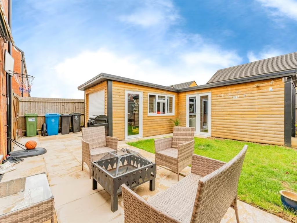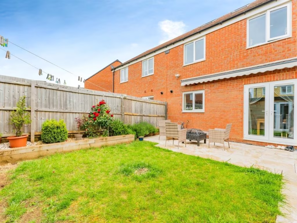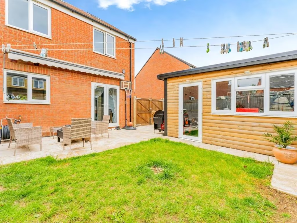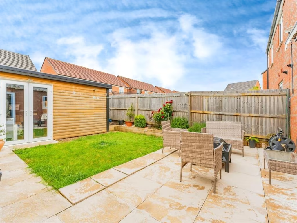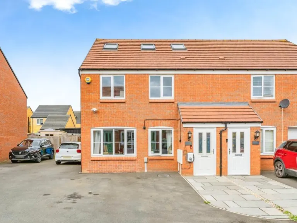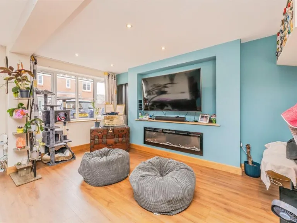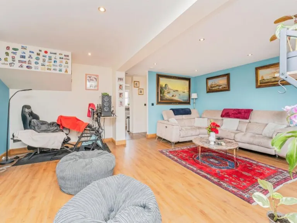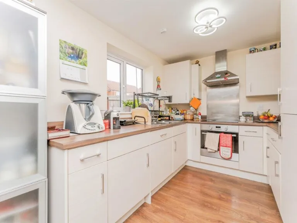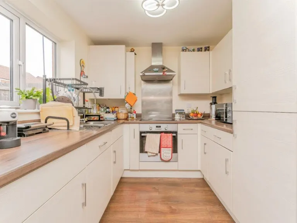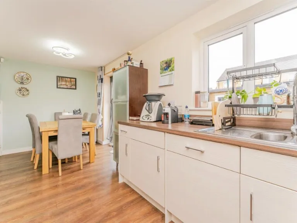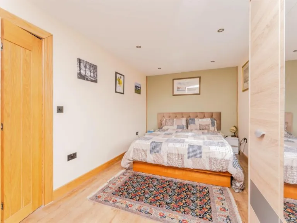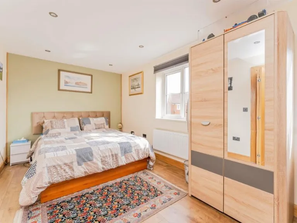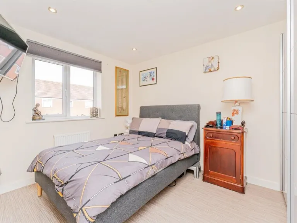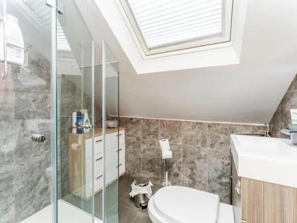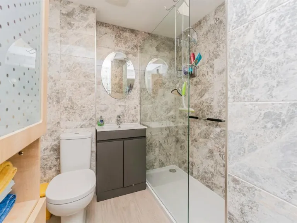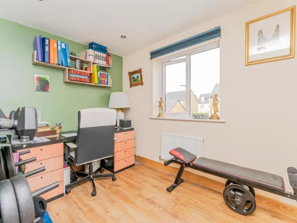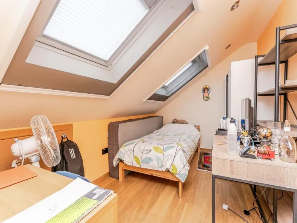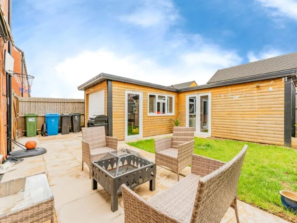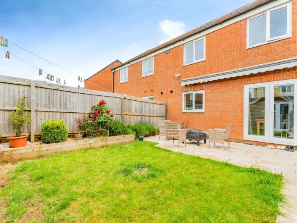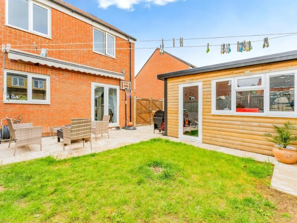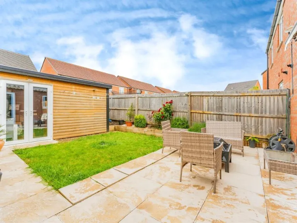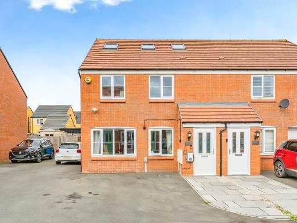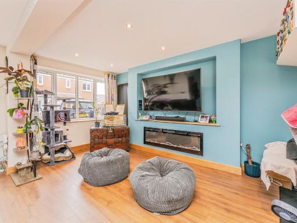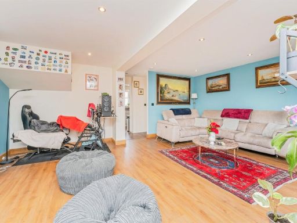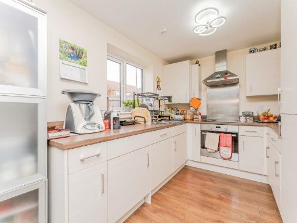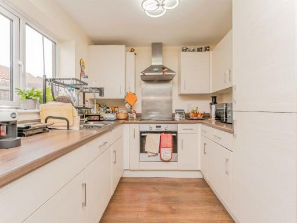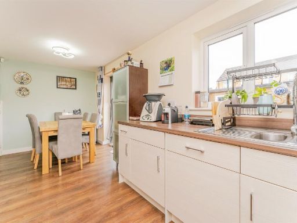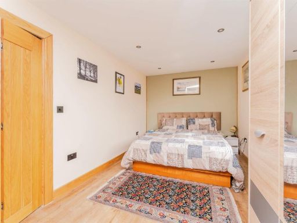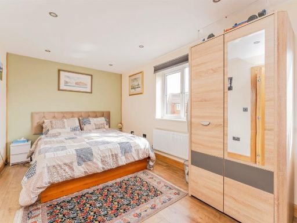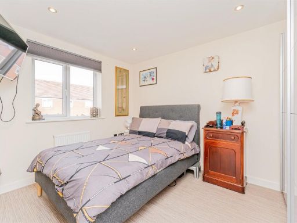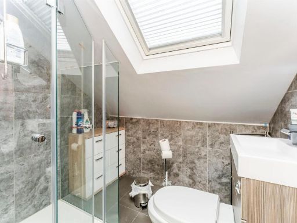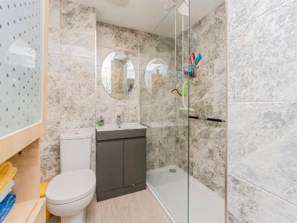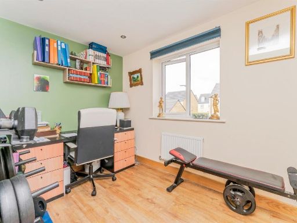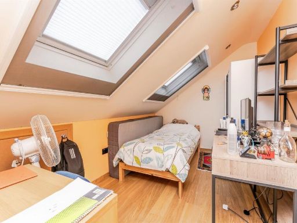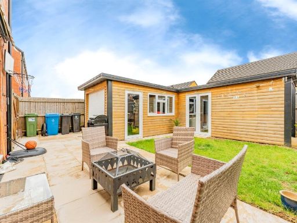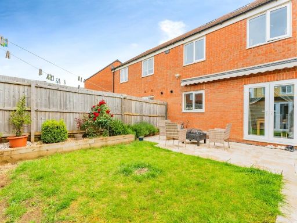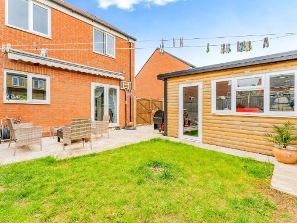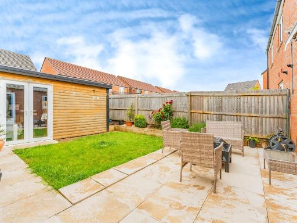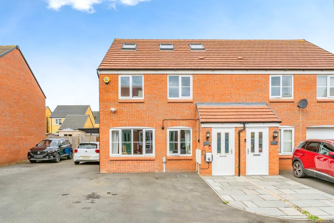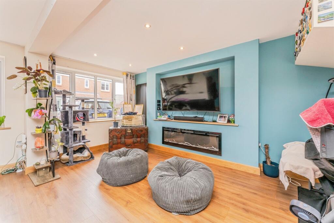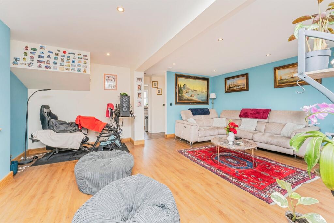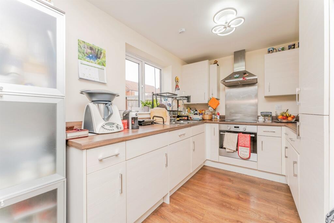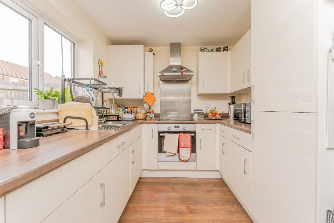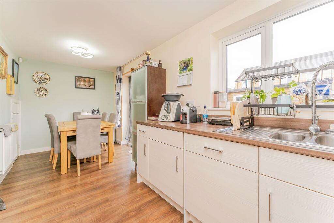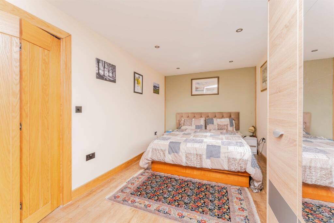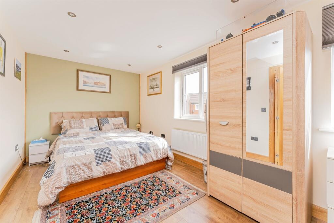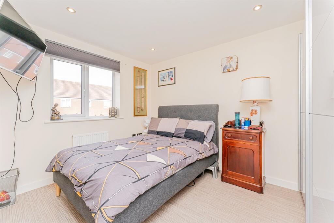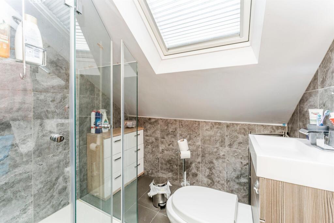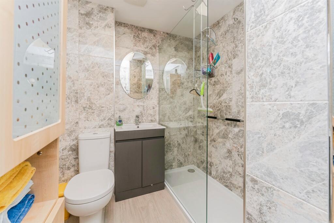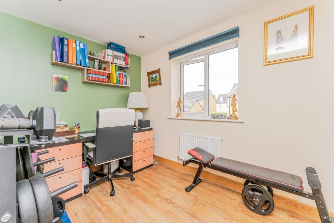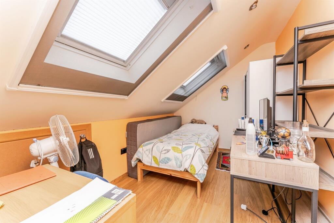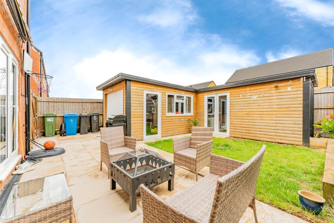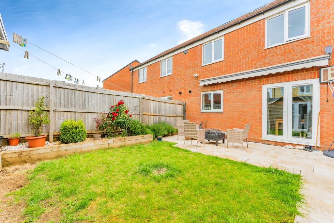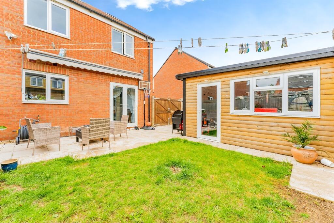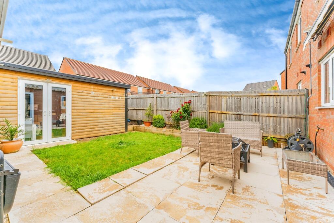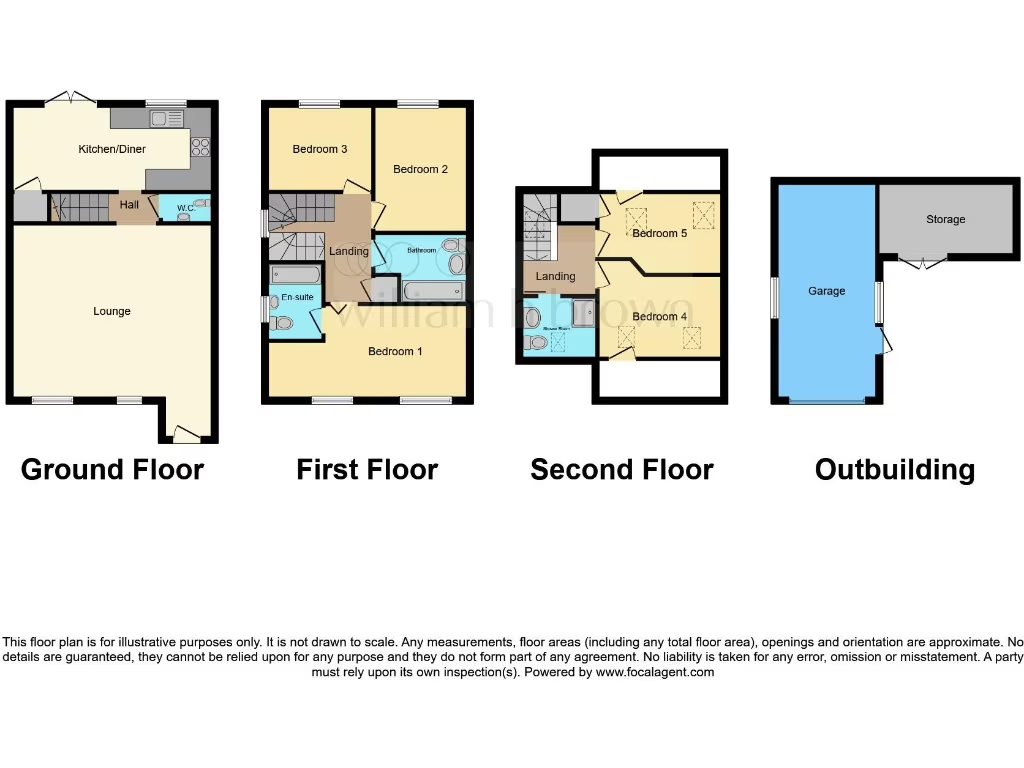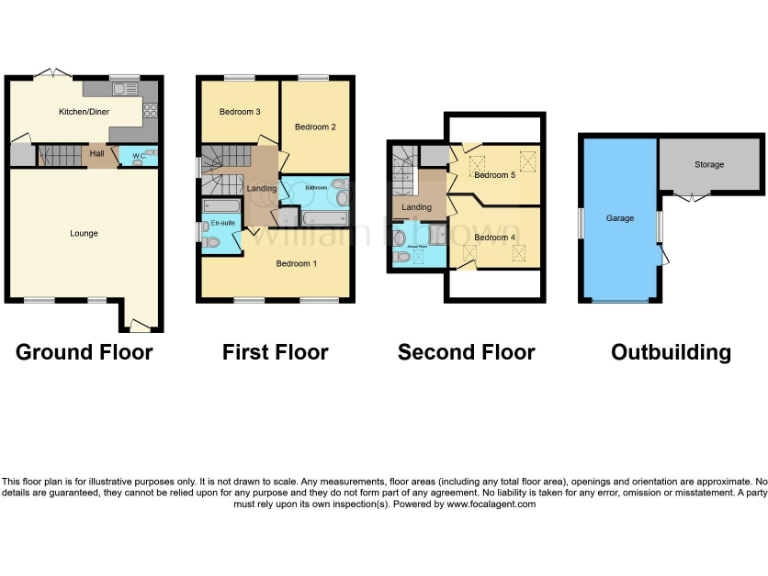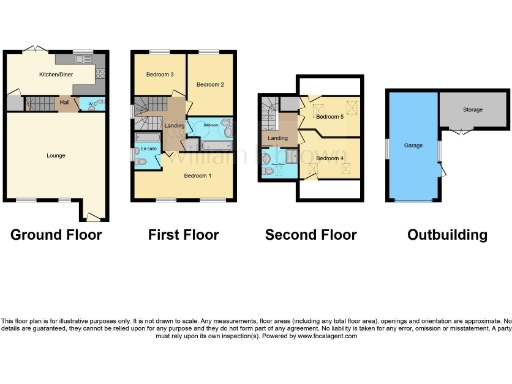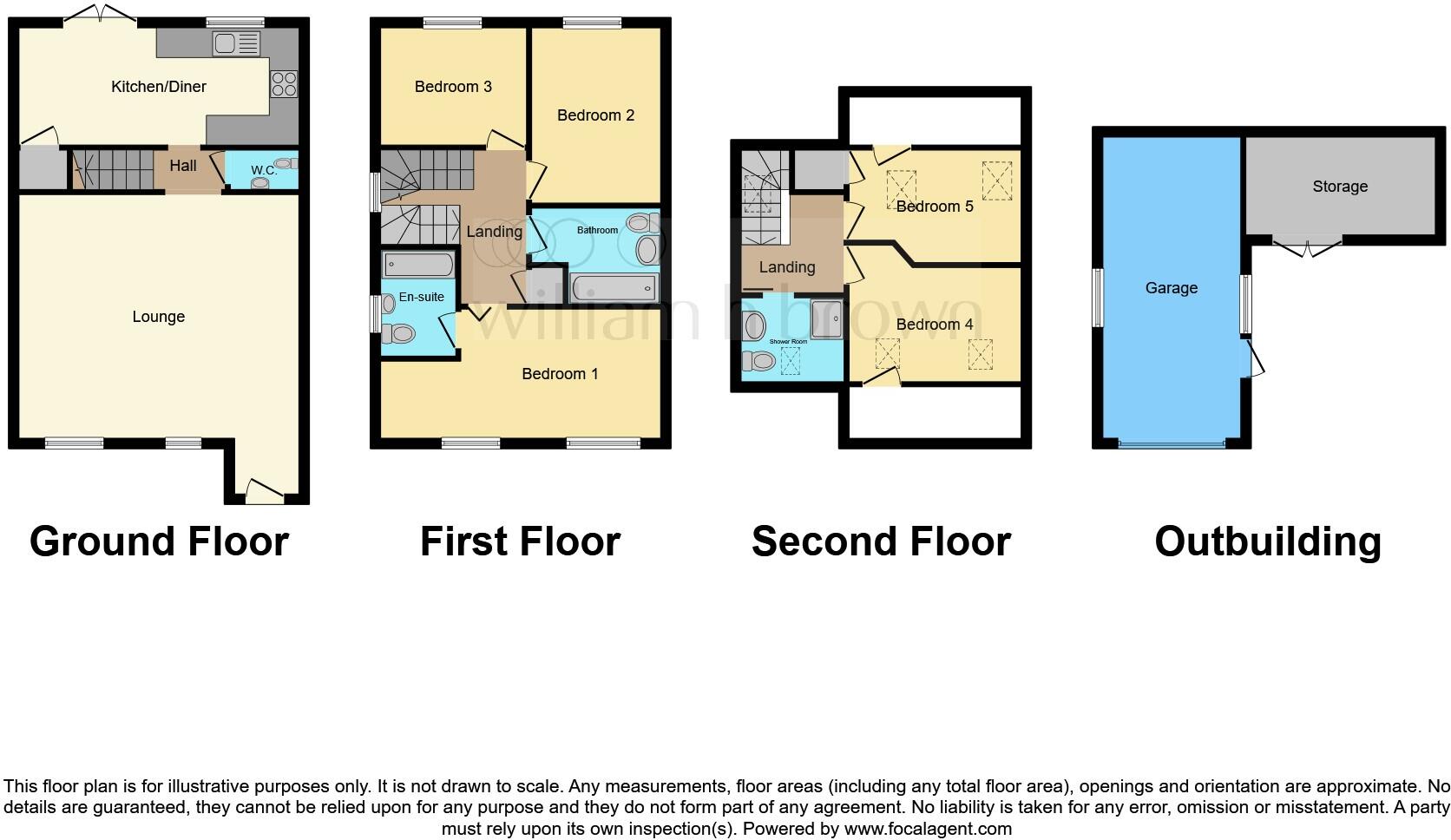Summary - Philips Field Close, Kettering NN15 6PQ
5 bed 4 bath Semi-Detached
Five-bed family home with large plot, driveway parking and loft conversion—ideal for growing households.
Five bedrooms including two loft-conversion bedrooms and four bathrooms
This extended five-bedroom semi-detached house on Hanwood Park offers flexible family living across three floors. The current owners have converted the loft to create two additional bedrooms and there are four bathrooms, giving good accommodation for a growing household. The property benefits from a modern kitchen with integrated appliances, a sizeable extended lounge and a converted garage currently used as a gym or home office. The home sits under NHBC warranty and has fast broadband—useful for home working and streaming.
Externally there is driveway parking for multiple vehicles and a substantial rear garden with patio and outbuildings, set on a very large plot. The location is in a comfortable suburban area of Kettering with several well-rated primary and secondary schools nearby, straightforward road and bus links, and no recorded flood risk. Council tax is described as affordable and the property sits in an affluent neighbourhood.
Important practical points: the total listed floor area is relatively small for five bedrooms (934 sq ft), so some rooms will be compact and measurements should not be relied upon without verification. The garage has been converted, which reduces dedicated covered parking or storage unless reinstated. Services and fittings have not been tested and buyers should commission their own surveys and reports. Photographs and particulars are a general guide only; prospective purchasers should independently verify details before offering.
Overall, this house will suit families who need multiple bedrooms and bathrooms, value a large garden and off-street parking, and are comfortable with a property that has been adapted and may require careful appraisal of room sizes and service condition. Viewing is recommended to assess layout and room proportions in person.
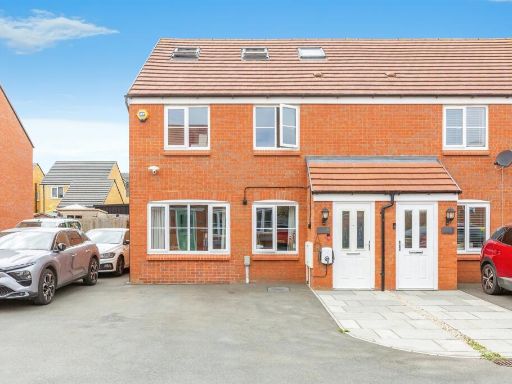 5 bedroom semi-detached house for sale in Philips Field Close, Kettering, NN15 — £380,000 • 5 bed • 4 bath • 969 ft²
5 bedroom semi-detached house for sale in Philips Field Close, Kettering, NN15 — £380,000 • 5 bed • 4 bath • 969 ft²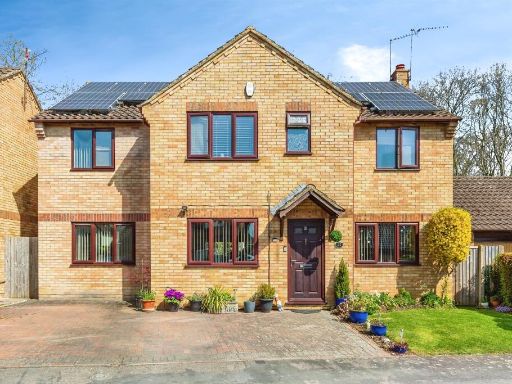 5 bedroom detached house for sale in Larkwood Close, KETTERING, NN16 — £435,000 • 5 bed • 2 bath • 1658 ft²
5 bedroom detached house for sale in Larkwood Close, KETTERING, NN16 — £435,000 • 5 bed • 2 bath • 1658 ft²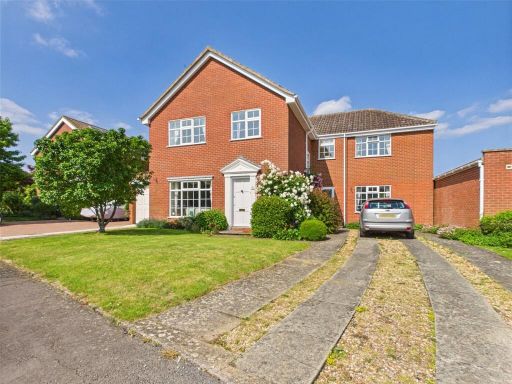 5 bedroom detached house for sale in Hall Close, Kettering, Northants, NN15 — £485,000 • 5 bed • 3 bath • 1860 ft²
5 bedroom detached house for sale in Hall Close, Kettering, Northants, NN15 — £485,000 • 5 bed • 3 bath • 1860 ft²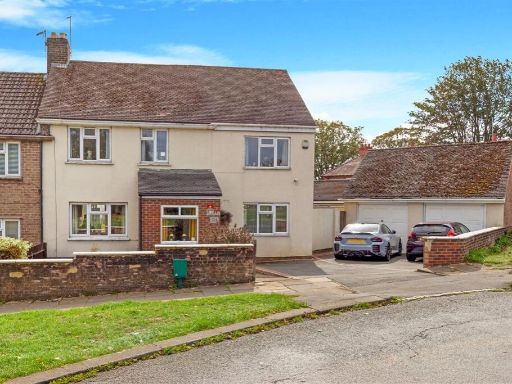 4 bedroom semi-detached house for sale in Stamford Road, Kettering, Northamptonshire, NN16 — £315,000 • 4 bed • 1 bath • 1251 ft²
4 bedroom semi-detached house for sale in Stamford Road, Kettering, Northamptonshire, NN16 — £315,000 • 4 bed • 1 bath • 1251 ft²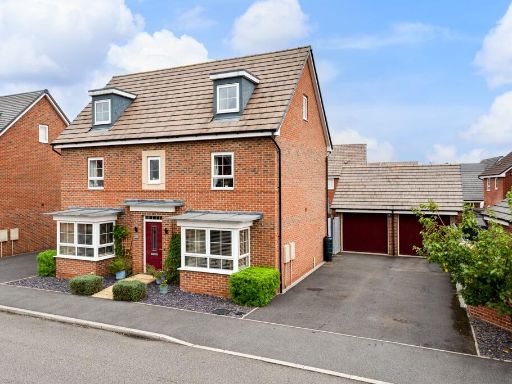 5 bedroom detached house for sale in NN15 Peveril Street, Barton Seagrave, NN15 — £475,000 • 5 bed • 3 bath • 1250 ft²
5 bedroom detached house for sale in NN15 Peveril Street, Barton Seagrave, NN15 — £475,000 • 5 bed • 3 bath • 1250 ft²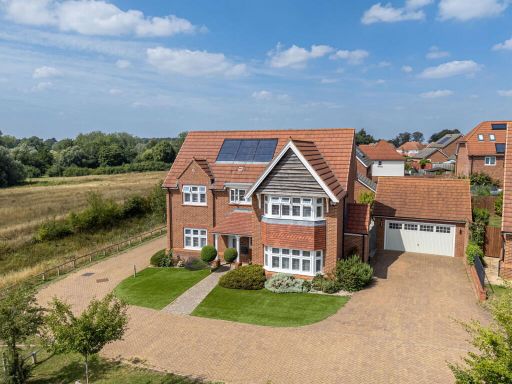 4 bedroom detached house for sale in Sanctuary Drive, Barton Seagrave, Kettering, NN15 6WQ, NN15 — £675,000 • 4 bed • 3 bath • 2035 ft²
4 bedroom detached house for sale in Sanctuary Drive, Barton Seagrave, Kettering, NN15 6WQ, NN15 — £675,000 • 4 bed • 3 bath • 2035 ft²