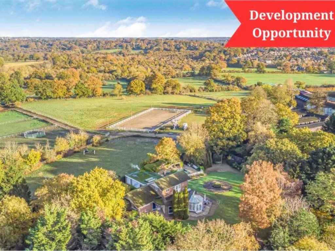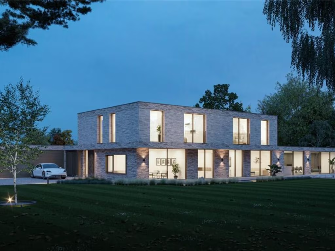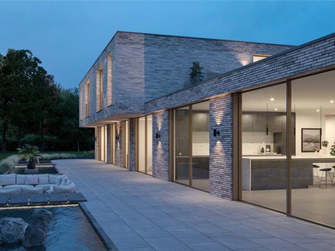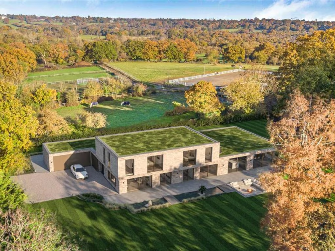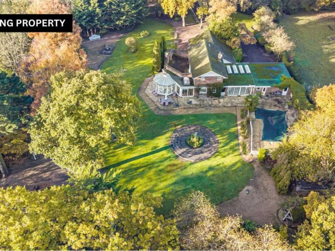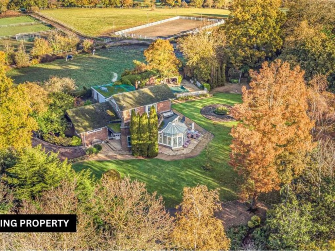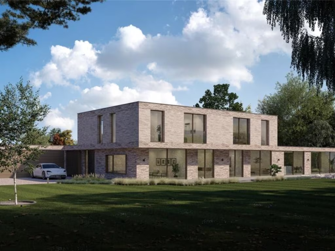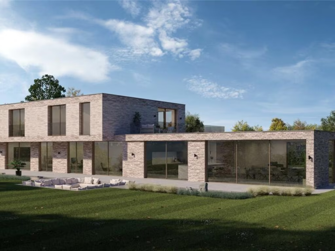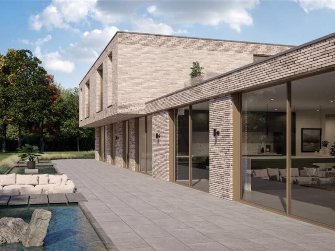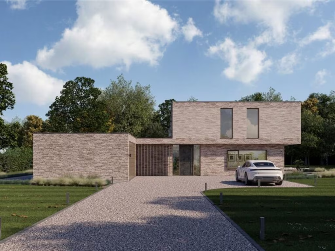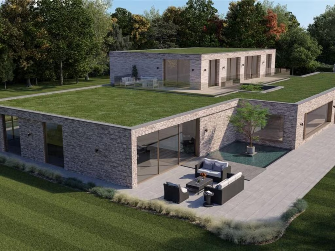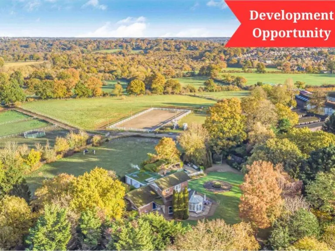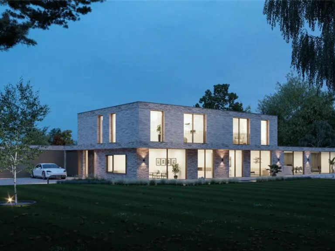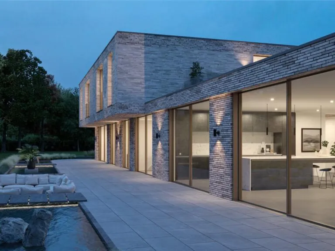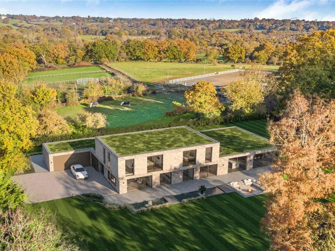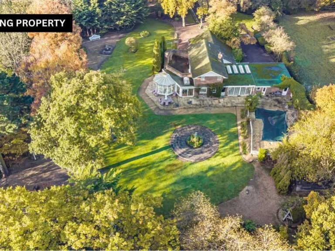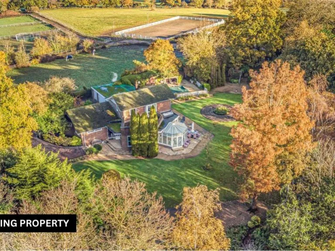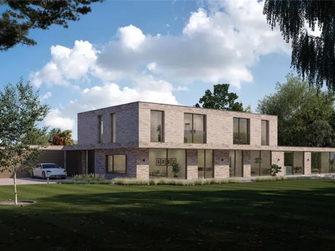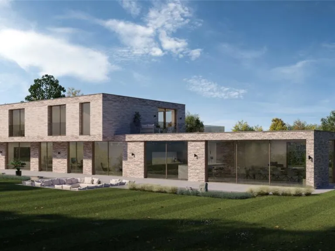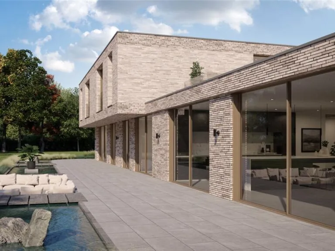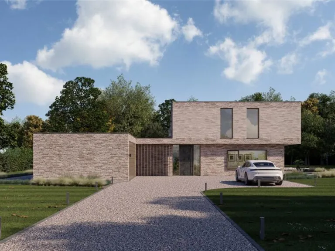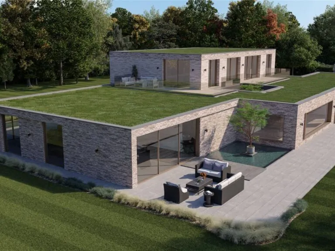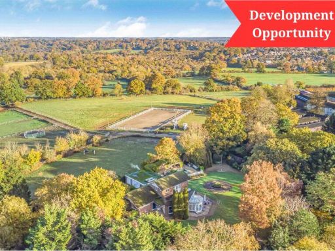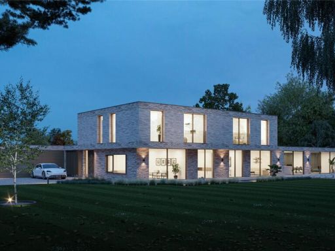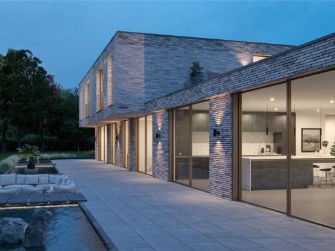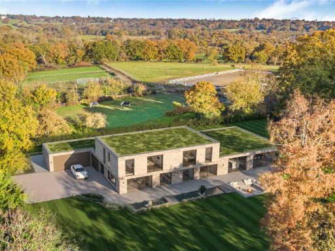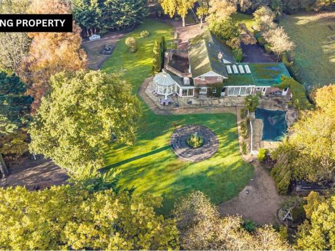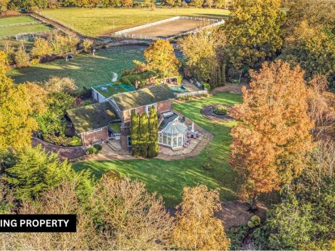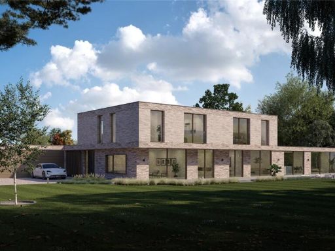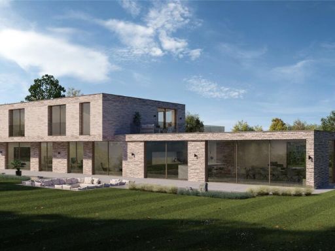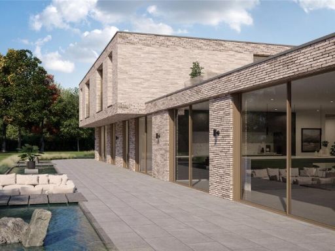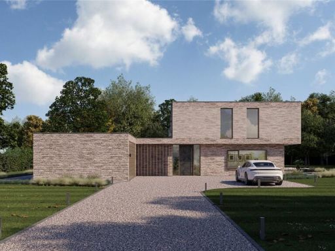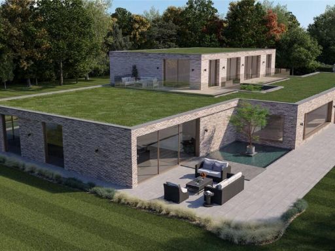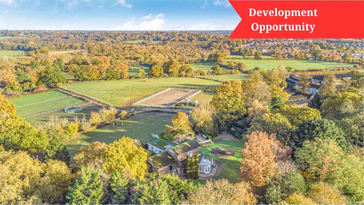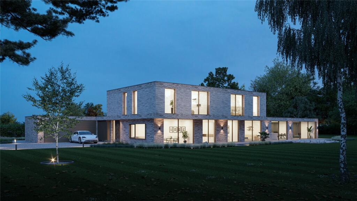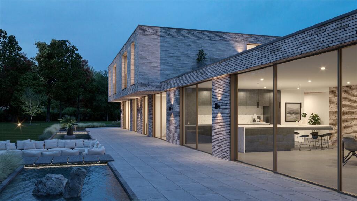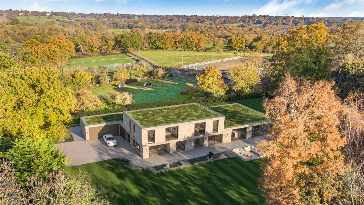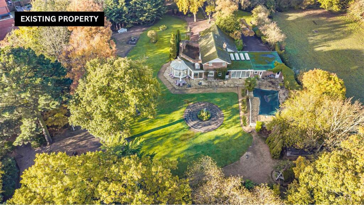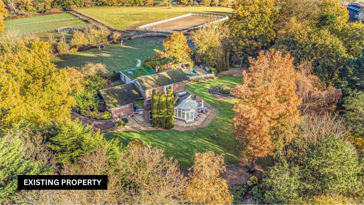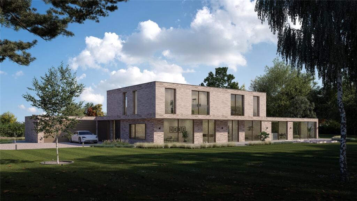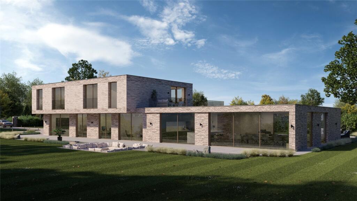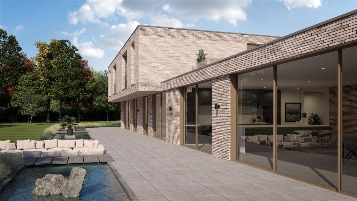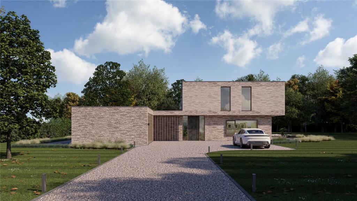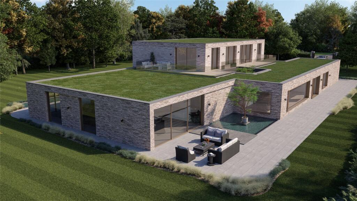Summary - Frith Manor Orchard, Partingdale Lane NW7 1NX
1 bed 1 bath Land
Rare 1.5‑acre freehold with approved plans for a grand contemporary residence.
- Planning permission granted for ~7,500 sq ft house with indoor pool complex
- Circa 1.5-acre freehold plot adjacent to Greenbelt countryside
- Uninterrupted views towards Totteridge Valley and Darlands Nature Reserve
- Existing chalet bungalow on site (circa 3,000 sq ft) included
- Garage parking and mature landscaped grounds with sweeping drive
- Broadband speeds reported very slow; mobile signal excellent
- Existing fabric likely cavity walls without insulation (assumed)
- Prospective buyers must confirm services, build costs and planning conditions
A rare development plot in Mill Hill: circa 1.5 acres with planning permission granted for a contemporary new house of approximately 7,500 sq ft, including an indoor pool complex. The site sits directly adjacent to Greenbelt countryside with uninterrupted views towards Totteridge Valley and Darlands Nature Reserve, approached by a sweeping drive through mature grounds.
The sale includes an existing chalet-style detached bungalow (circa 3,000 sq ft) on site and benefits from freehold tenure, garage parking and excellent mobile signal. Local connections are strong — Mill Hill East station, The London Equestrian Centre, Finchley Golf Club and several well-regarded schools are close by.
Practical considerations are straightforward but important: broadband is reported very slow and the existing built form dates from the late 1960s/early 1970s, with cavity walls assumed to lack insulation. Services, build costs and any planning conditions or ecology requirements linked to Greenbelt adjacency will need confirming before purchase.
This plot is aimed at purchasers able to manage a large-scale new build or conversion: developers, high-net-worth buyers or investors seeking a distinctive country-edge home within London. The permission and setting deliver clear upside, but prospective buyers should factor in construction, services upgrades and any planning or environmental constraints.
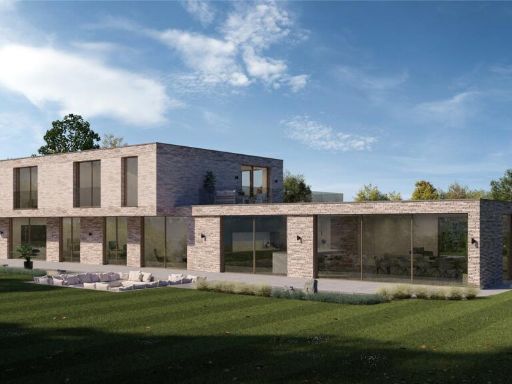 6 bedroom detached house for sale in Partingdale Lane, Mill Hill Village, NW7 — £3,450,000 • 6 bed • 6 bath • 7500 ft²
6 bedroom detached house for sale in Partingdale Lane, Mill Hill Village, NW7 — £3,450,000 • 6 bed • 6 bath • 7500 ft²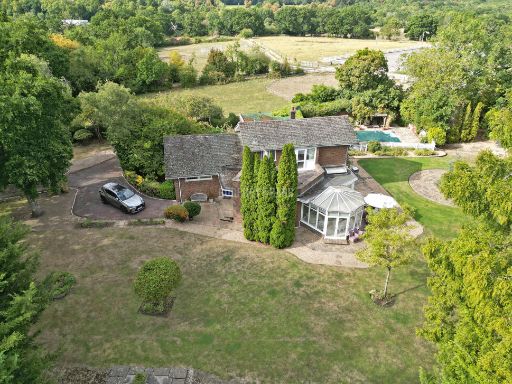 4 bedroom detached house for sale in Partingdale Lane, Mill Hill Village, NW7 — £3,450,000 • 4 bed • 2 bath • 3200 ft²
4 bedroom detached house for sale in Partingdale Lane, Mill Hill Village, NW7 — £3,450,000 • 4 bed • 2 bath • 3200 ft²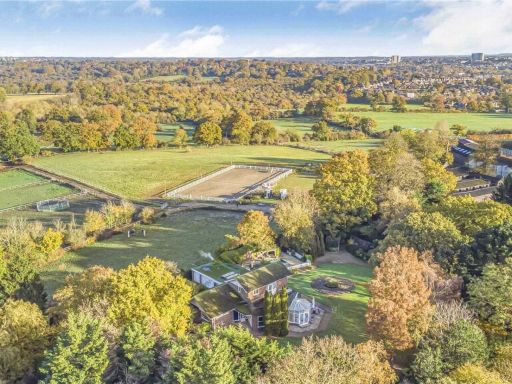 4 bedroom detached house for sale in Partingdale Lane, Mill Hill, London, NW7 — £3,450,000 • 4 bed • 2 bath • 3200 ft²
4 bedroom detached house for sale in Partingdale Lane, Mill Hill, London, NW7 — £3,450,000 • 4 bed • 2 bath • 3200 ft²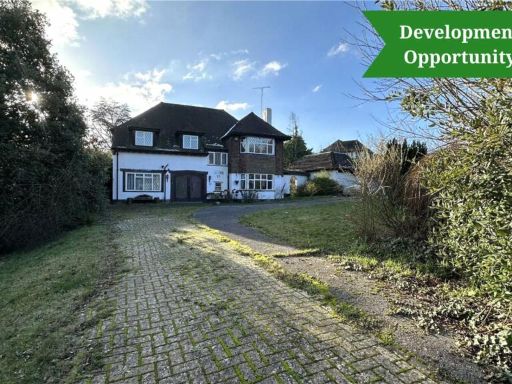 Land for sale in Beech Hill Avenue, Hadley Wood, Hertfordshire, EN4 — £3,500,000 • 1 bed • 1 bath
Land for sale in Beech Hill Avenue, Hadley Wood, Hertfordshire, EN4 — £3,500,000 • 1 bed • 1 bath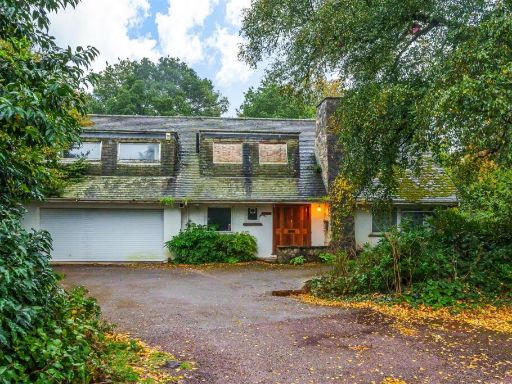 House for sale in Windmill Lane, Arkley, EN5 — £1,500,000 • 1 bed • 1 bath • 6000 ft²
House for sale in Windmill Lane, Arkley, EN5 — £1,500,000 • 1 bed • 1 bath • 6000 ft²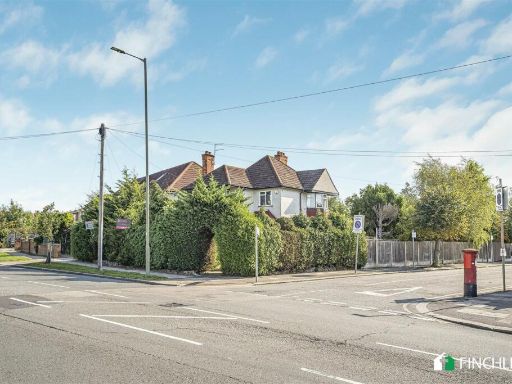 5 bedroom detached house for sale in Selvage Lane, Mill Hill, NW7 — £1,145,000 • 5 bed • 2 bath • 1748 ft²
5 bedroom detached house for sale in Selvage Lane, Mill Hill, NW7 — £1,145,000 • 5 bed • 2 bath • 1748 ft²