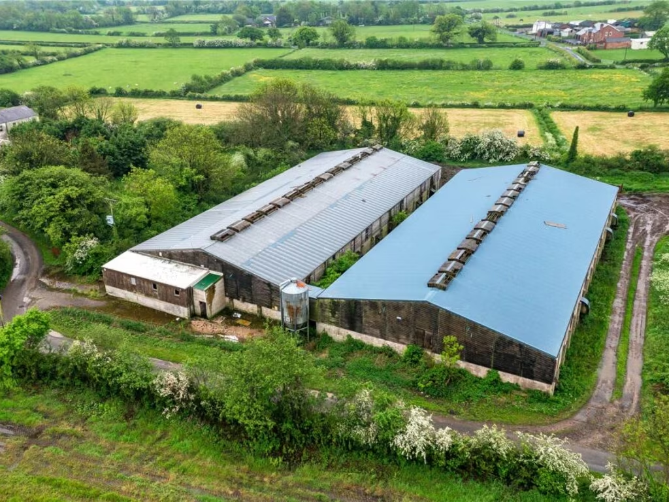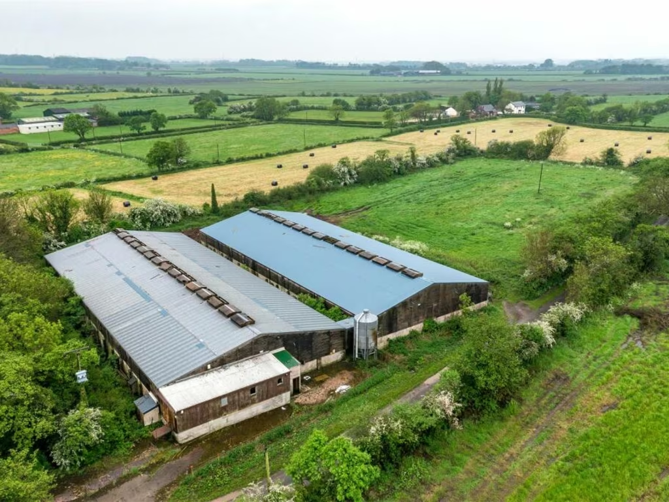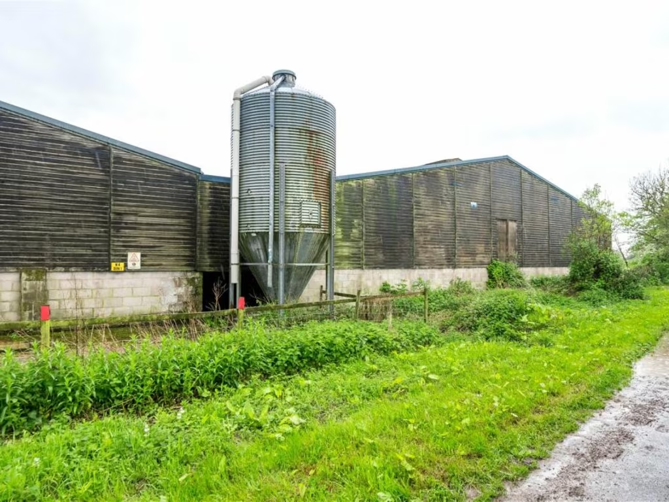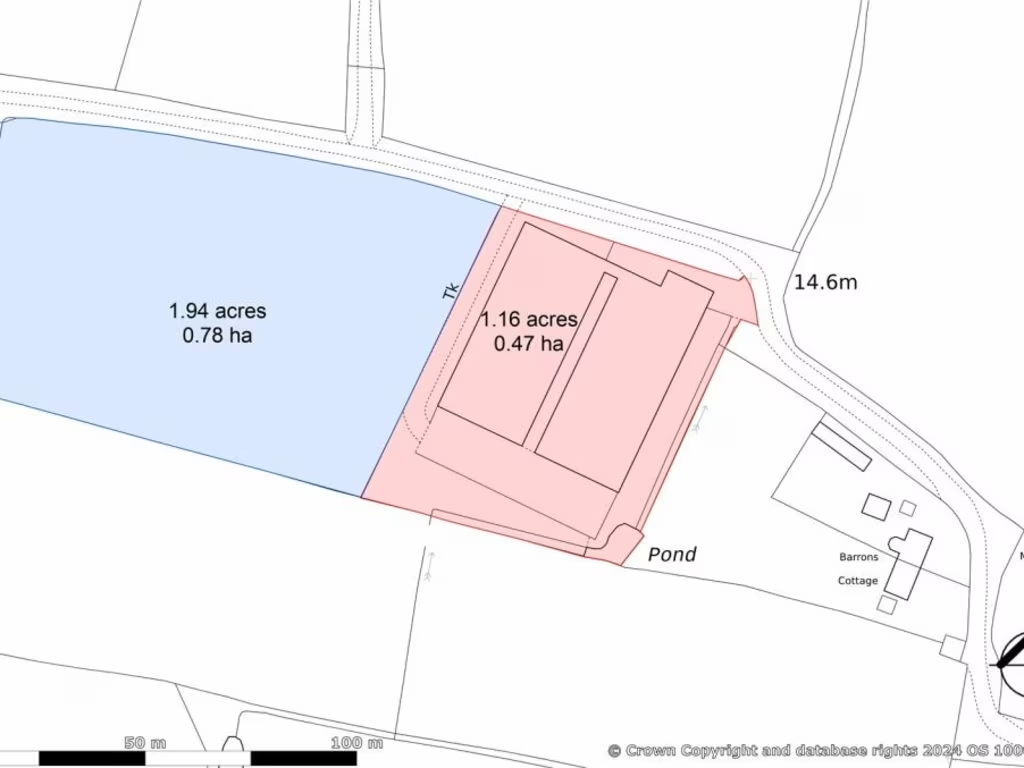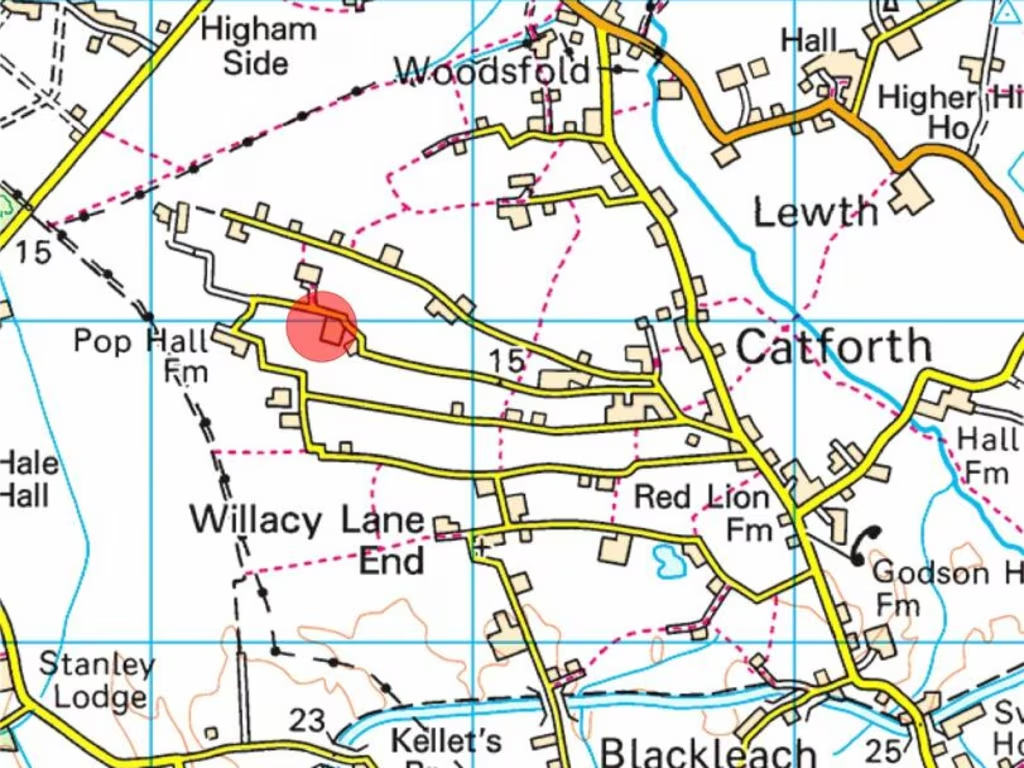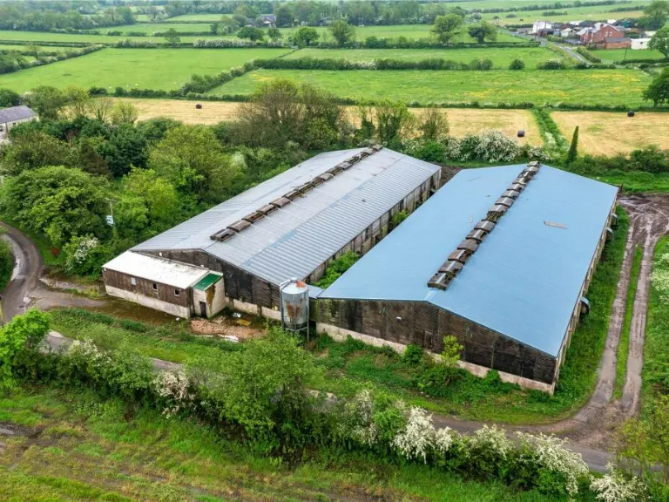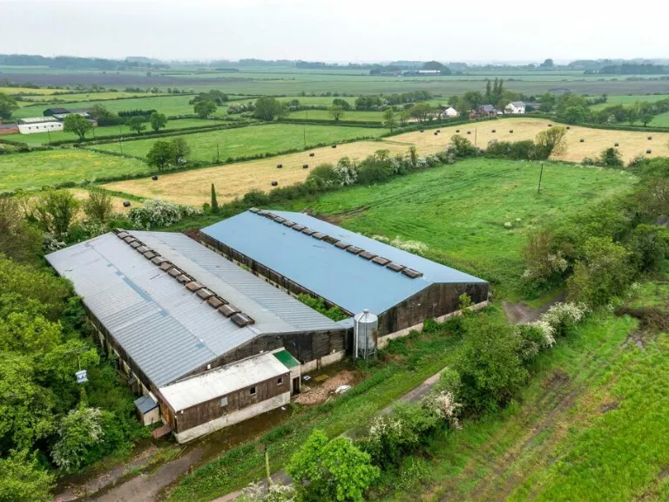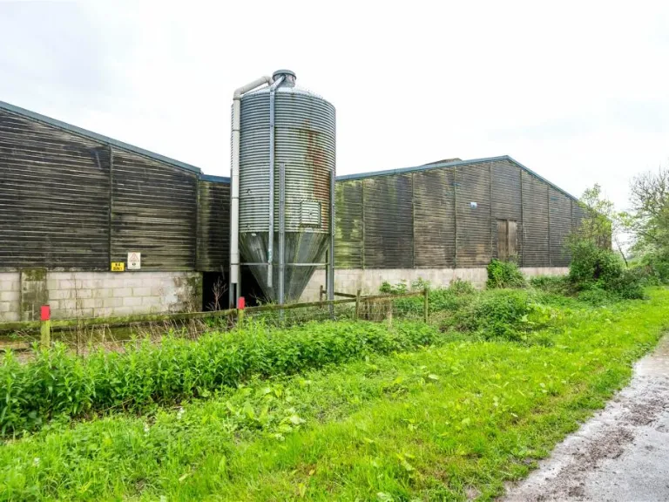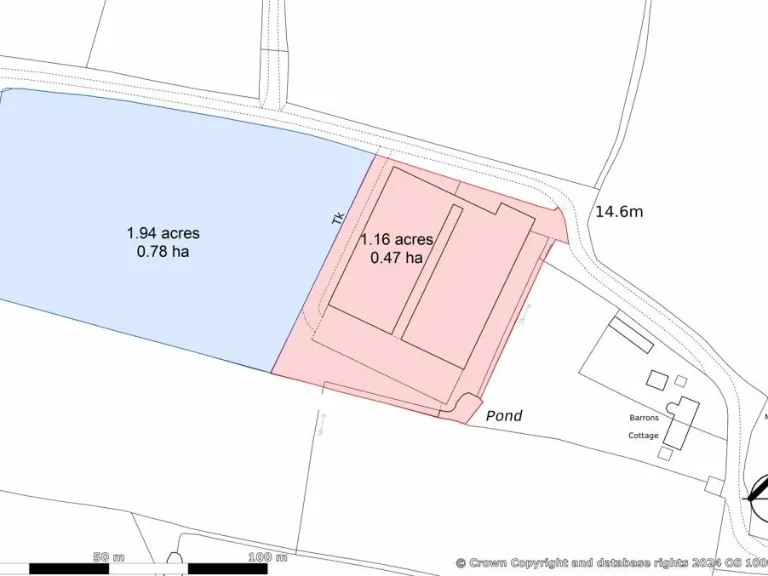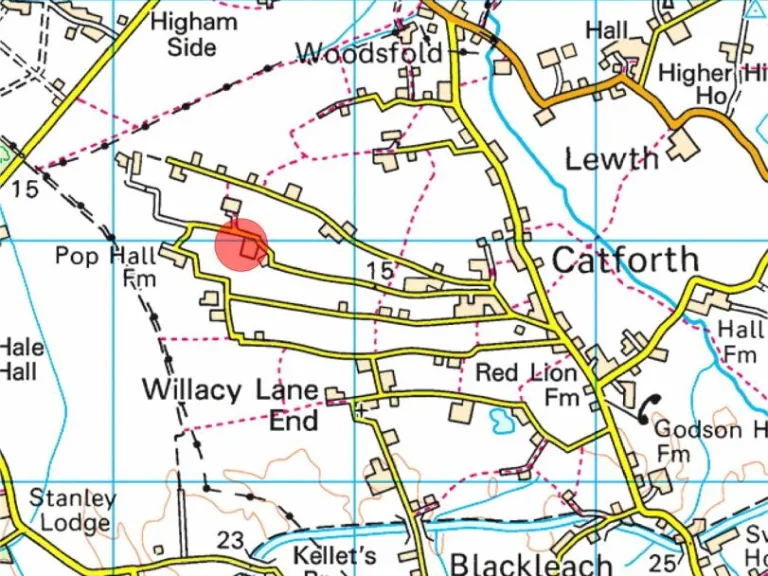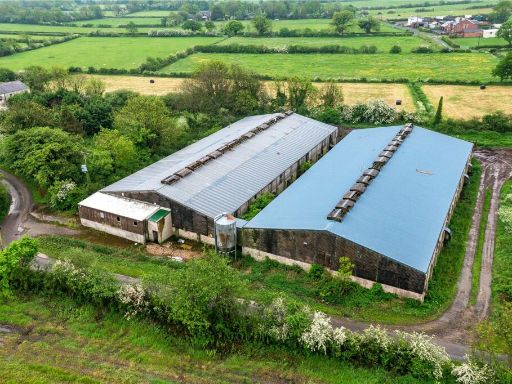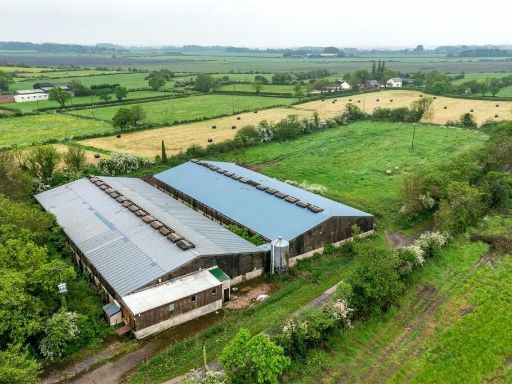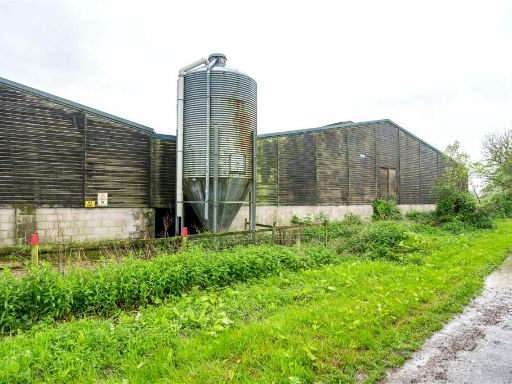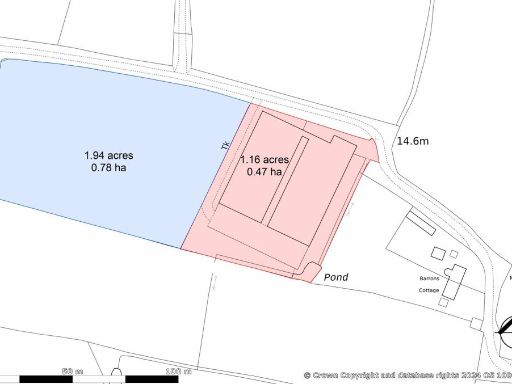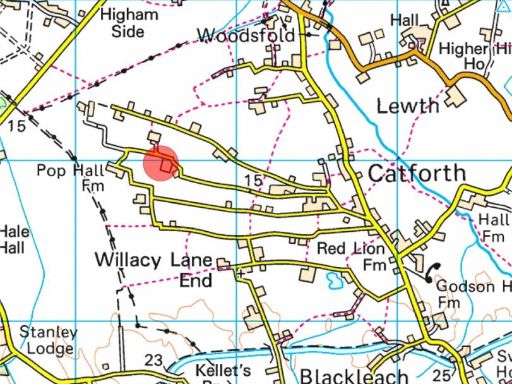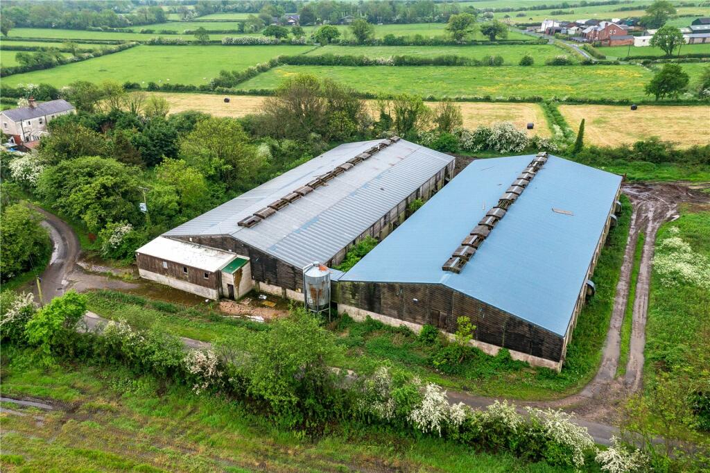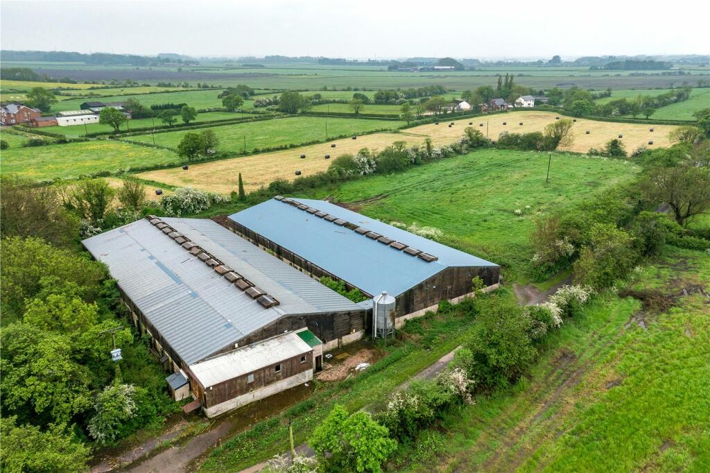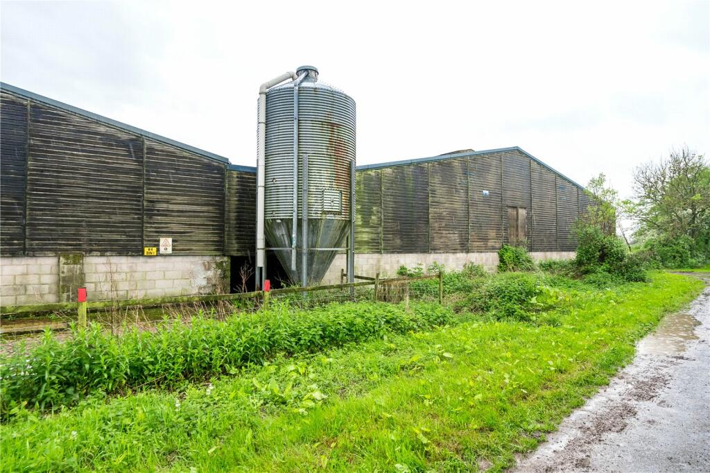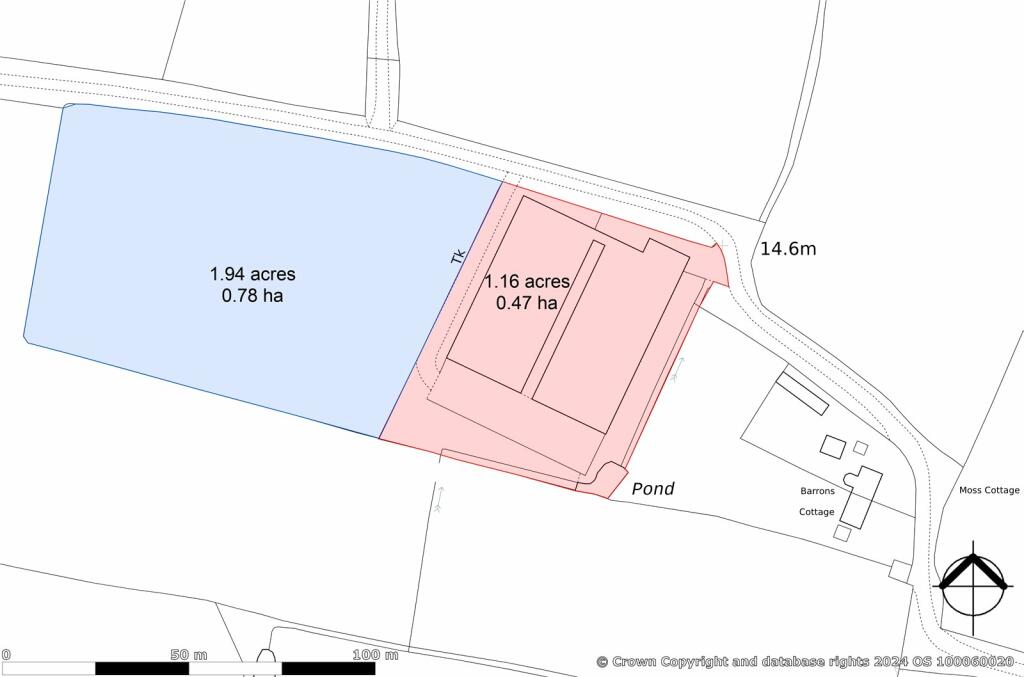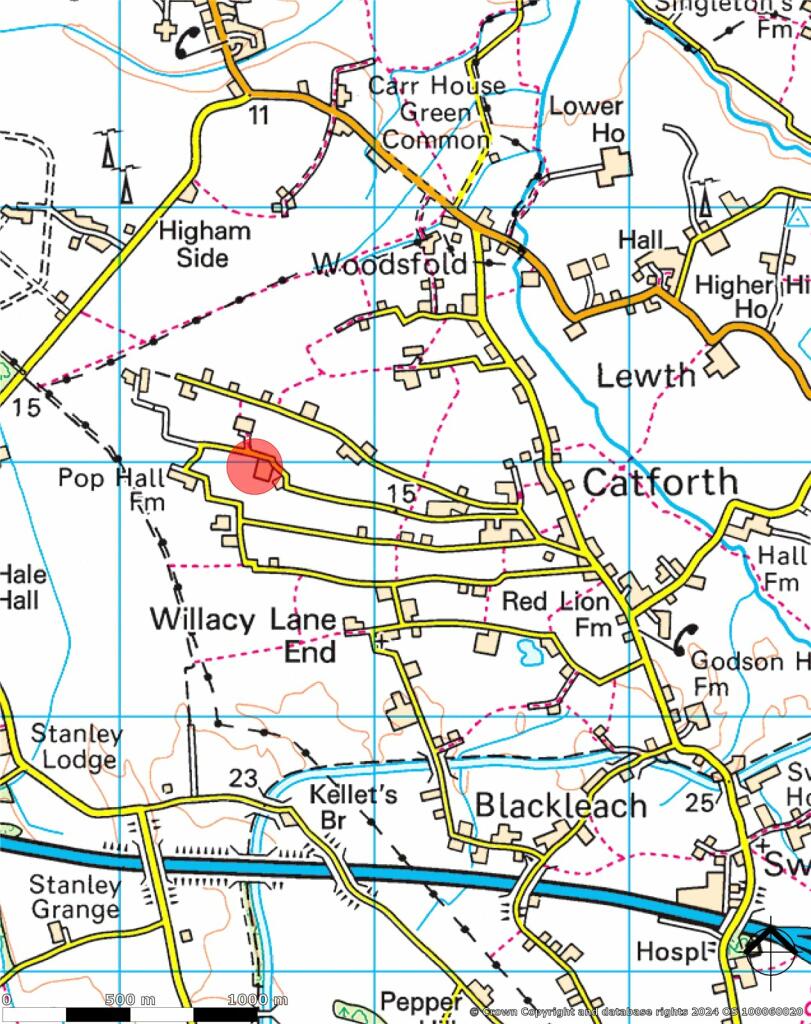Summary - Chapel Lane, Catforth, Preston, Lancashire PR4 0HX
1 bed 1 bath Plot
Extensive former poultry buildings with planning potential and extra land available.
Approximately 22,750 sqft (2,112 m2) of covered former poultry space
A substantial rural redevelopment opportunity in Catforth, offering two former poultry buildings totalling approximately 2,112 m2 (22,750 sqft) set in a 1.16 acre (0.47 ha) plot. The concrete block and timber Harlow-constructed buildings sit directly off Chapel Lane with road frontage, mains services connected and a useful concrete yard apron. An additional adjoining 1.94 acres (0.78 ha) is available by separate negotiation for expanded schemes.
This site is best suited to a developer, investor or buyer seeking conversion potential (subject to planning consent). The buildings include suspended timber and concrete floors with a 2.30m head height and are sold as seen with existing internal poultry equipment and contents included. Low flood risk and very low local crime create a stable backdrop for redevelopment.
Material points to note: planning consent will be required to change use; the buildings are redundant and will need repair and refurbishment. Broadband speeds are very slow, and mobile signal is only average — important for certain commercial or residential plans. The asking price reflects the barn size and plot, but any purchaser should factor in conversion costs, statutory consents and clearance of existing fit-out.
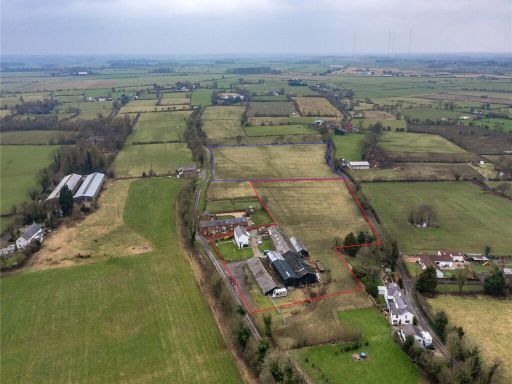 5 bedroom detached house for sale in Chapel Lane, Catforth, Preston, Lancashire, PR4 — £750,000 • 5 bed • 3 bath • 1591 ft²
5 bedroom detached house for sale in Chapel Lane, Catforth, Preston, Lancashire, PR4 — £750,000 • 5 bed • 3 bath • 1591 ft²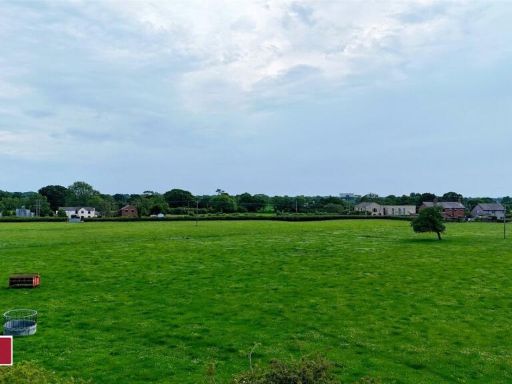 Land for sale in Lot 1 Land At Moorside House Farm, Moorside Lane, Woodplumpton, Preston, PR4 — £180,000 • 1 bed • 1 bath
Land for sale in Lot 1 Land At Moorside House Farm, Moorside Lane, Woodplumpton, Preston, PR4 — £180,000 • 1 bed • 1 bath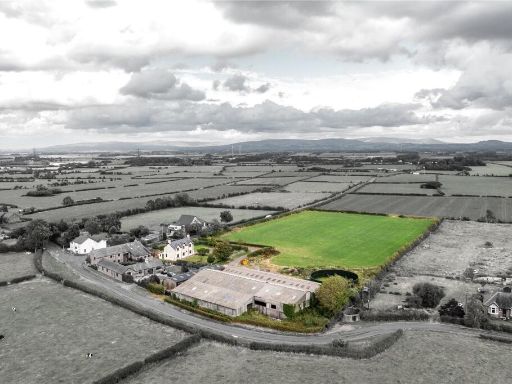 3 bedroom detached house for sale in Crook Gate Lane, Out Rawcliffe, Preston, Lancashire, PR3 — £725,000 • 3 bed • 1 bath • 1825 ft²
3 bedroom detached house for sale in Crook Gate Lane, Out Rawcliffe, Preston, Lancashire, PR3 — £725,000 • 3 bed • 1 bath • 1825 ft²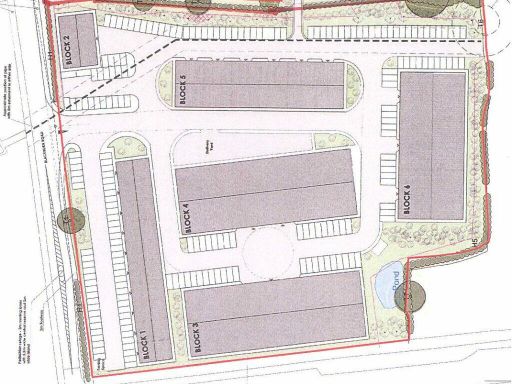 Land for sale in Land south of Blackburn Road, Hothersall, Longridge, PR3 2YY, PR3 — £2,000,000 • 1 bed • 1 bath • 20000 ft²
Land for sale in Land south of Blackburn Road, Hothersall, Longridge, PR3 2YY, PR3 — £2,000,000 • 1 bed • 1 bath • 20000 ft²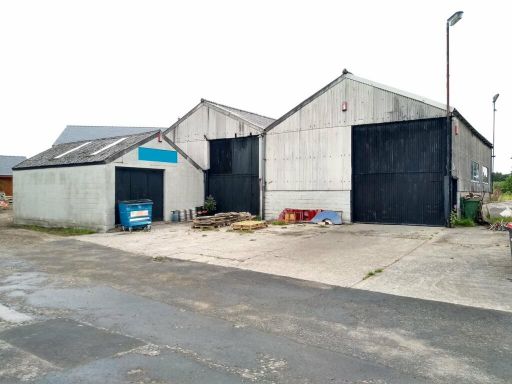 Residential development for sale in A6 Bypass Road, Churchtown, Preston, PR3 — £300,000 • 1 bed • 1 bath • 4203 ft²
Residential development for sale in A6 Bypass Road, Churchtown, Preston, PR3 — £300,000 • 1 bed • 1 bath • 4203 ft²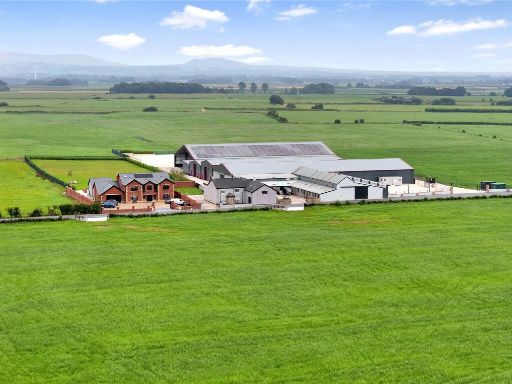 9 bedroom detached house for sale in Lancaster Road, Out Rawcliffe, Preston, Lancashire, PR3 — £6,950,000 • 9 bed • 9 bath • 7906 ft²
9 bedroom detached house for sale in Lancaster Road, Out Rawcliffe, Preston, Lancashire, PR3 — £6,950,000 • 9 bed • 9 bath • 7906 ft²