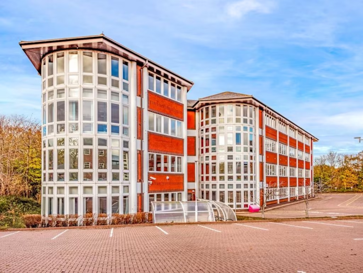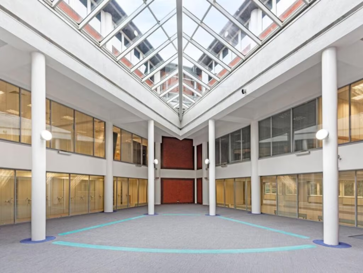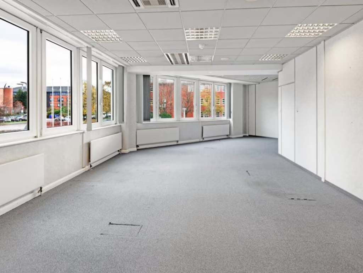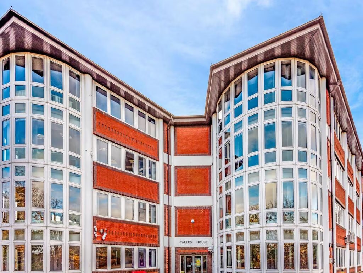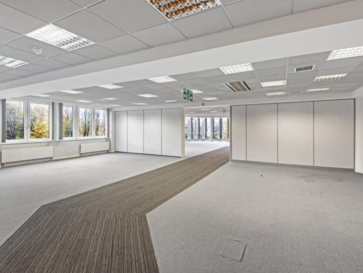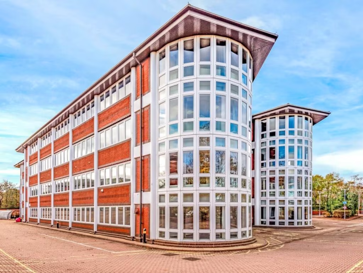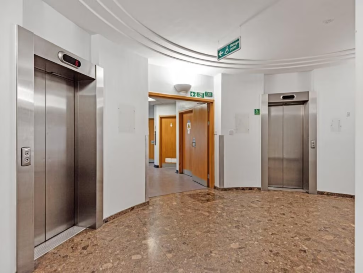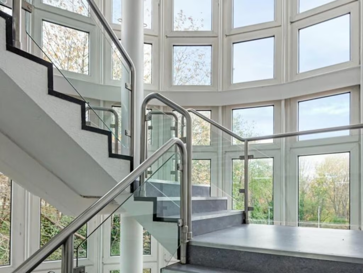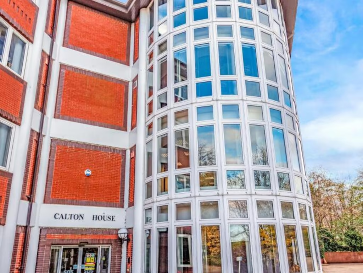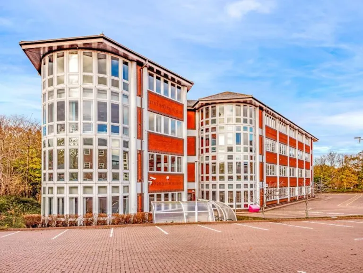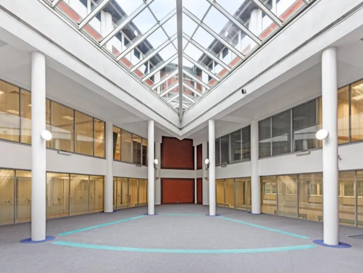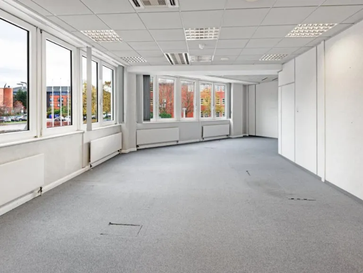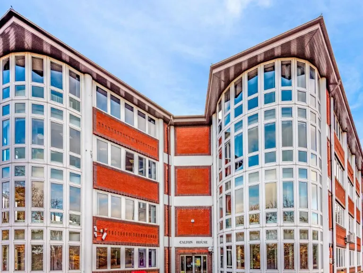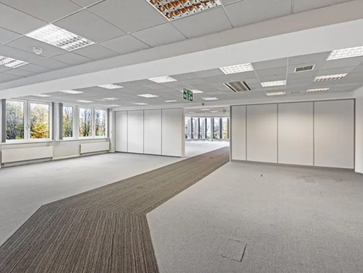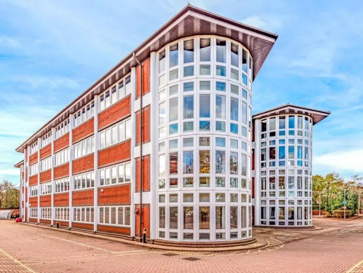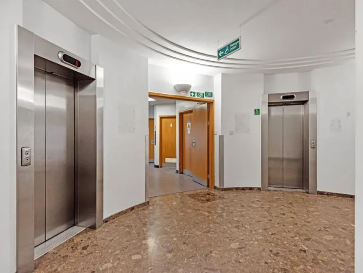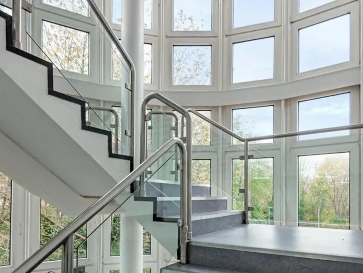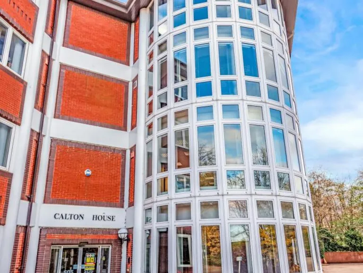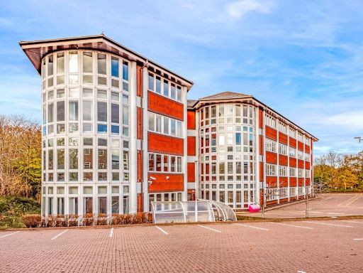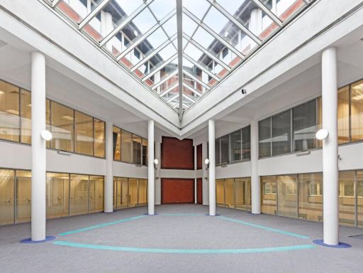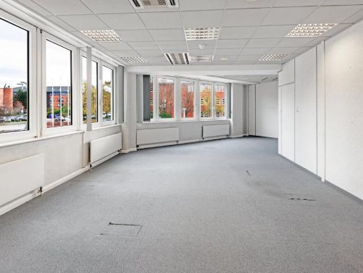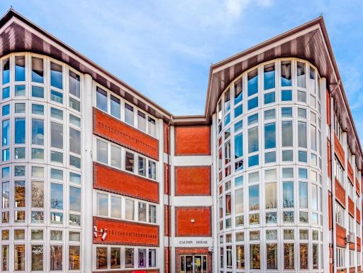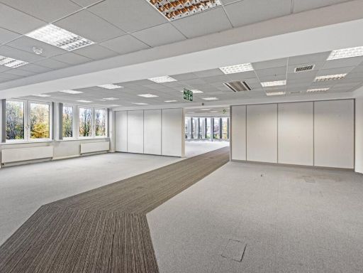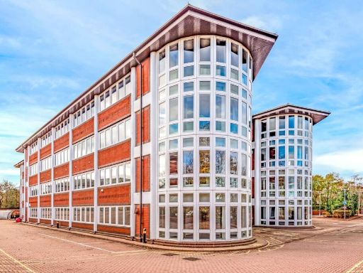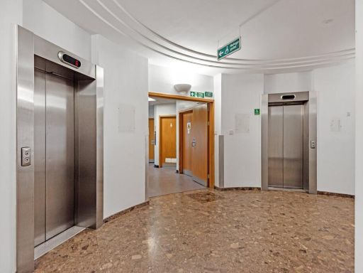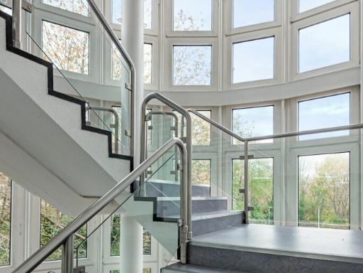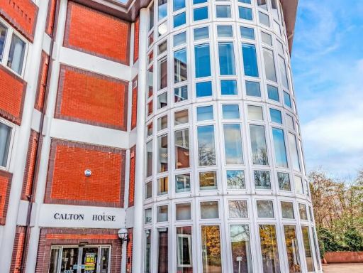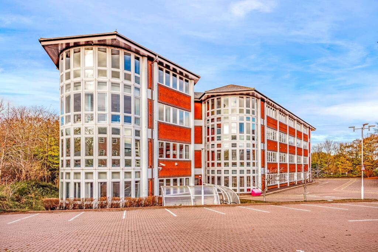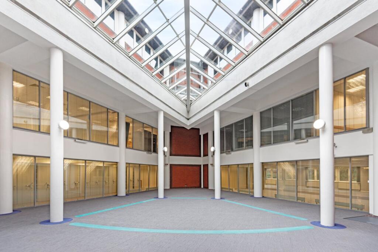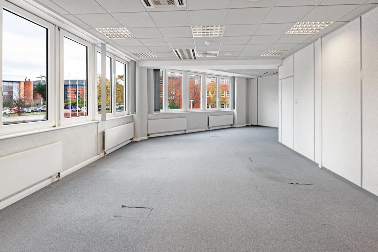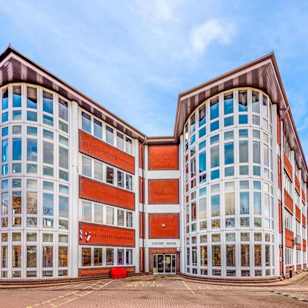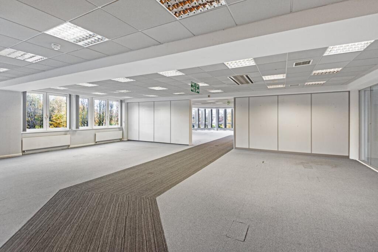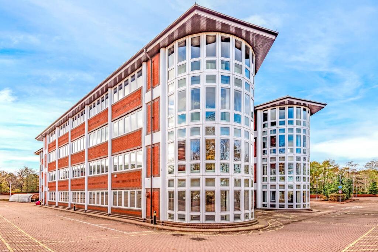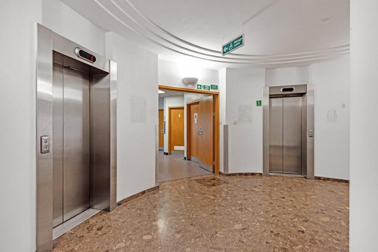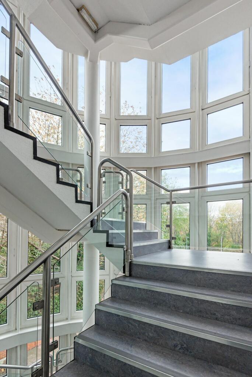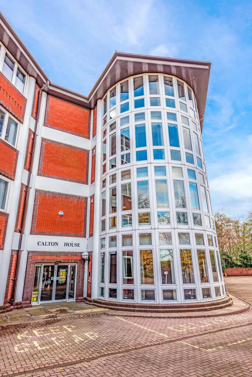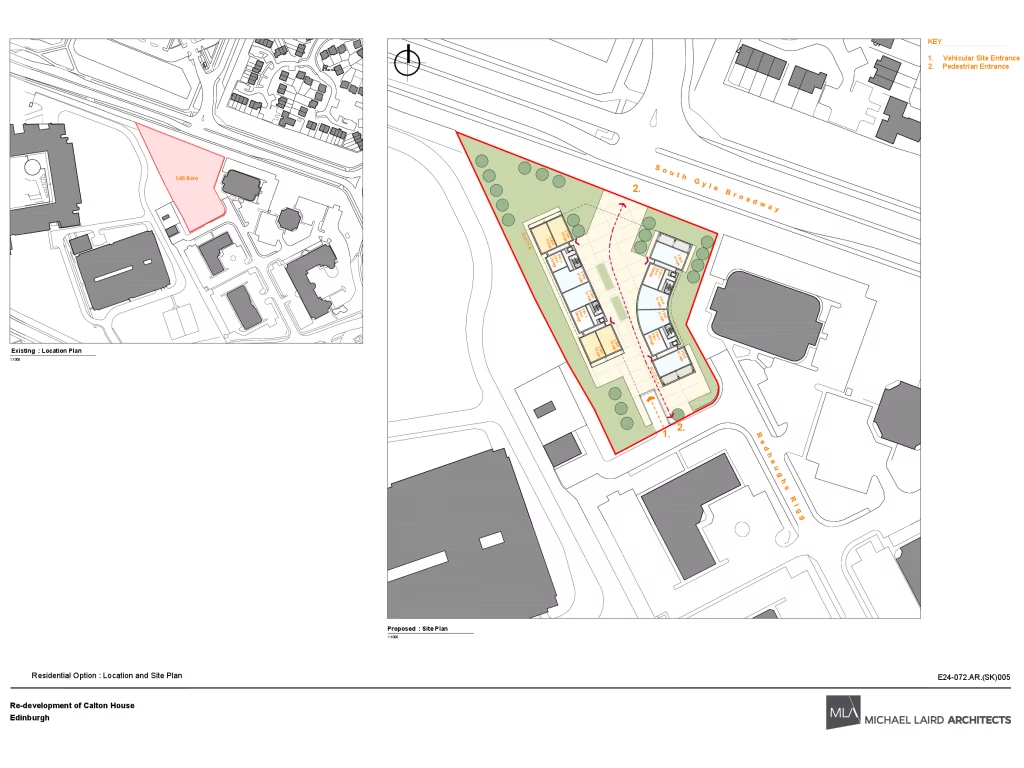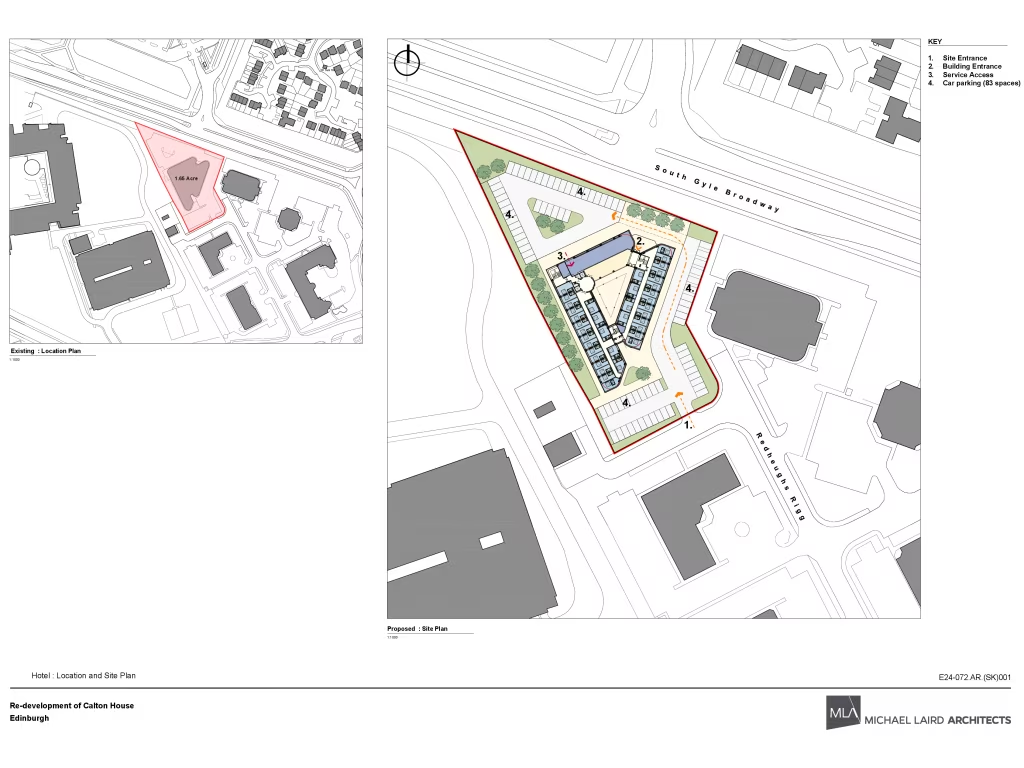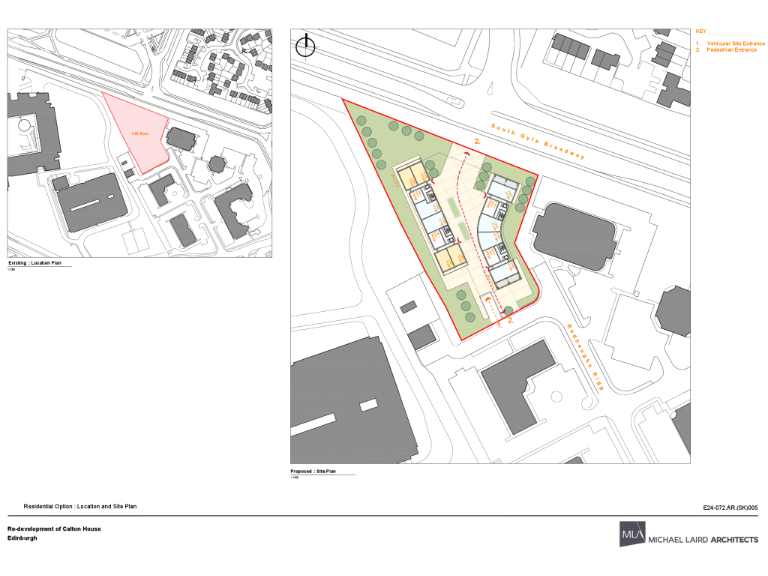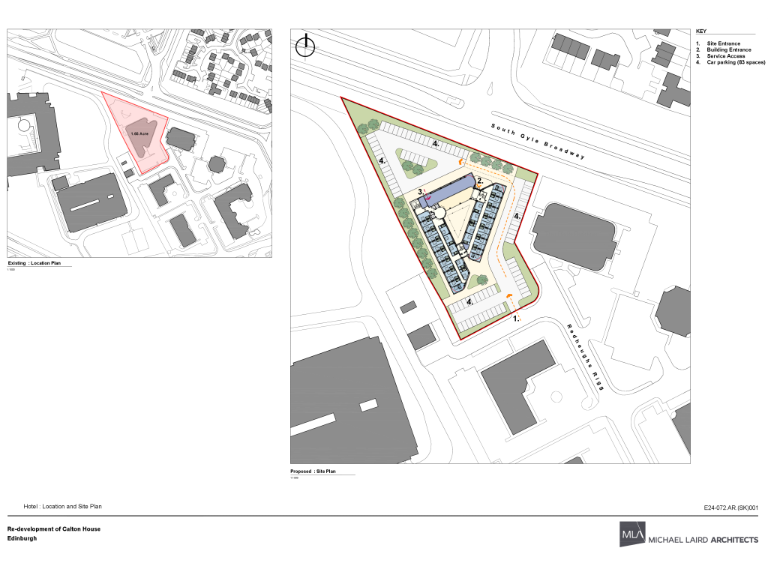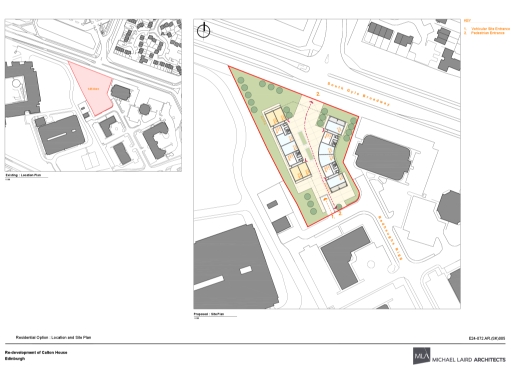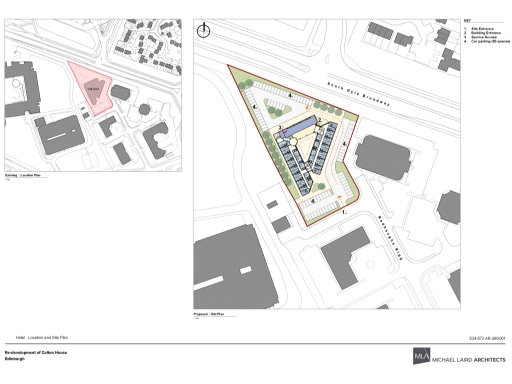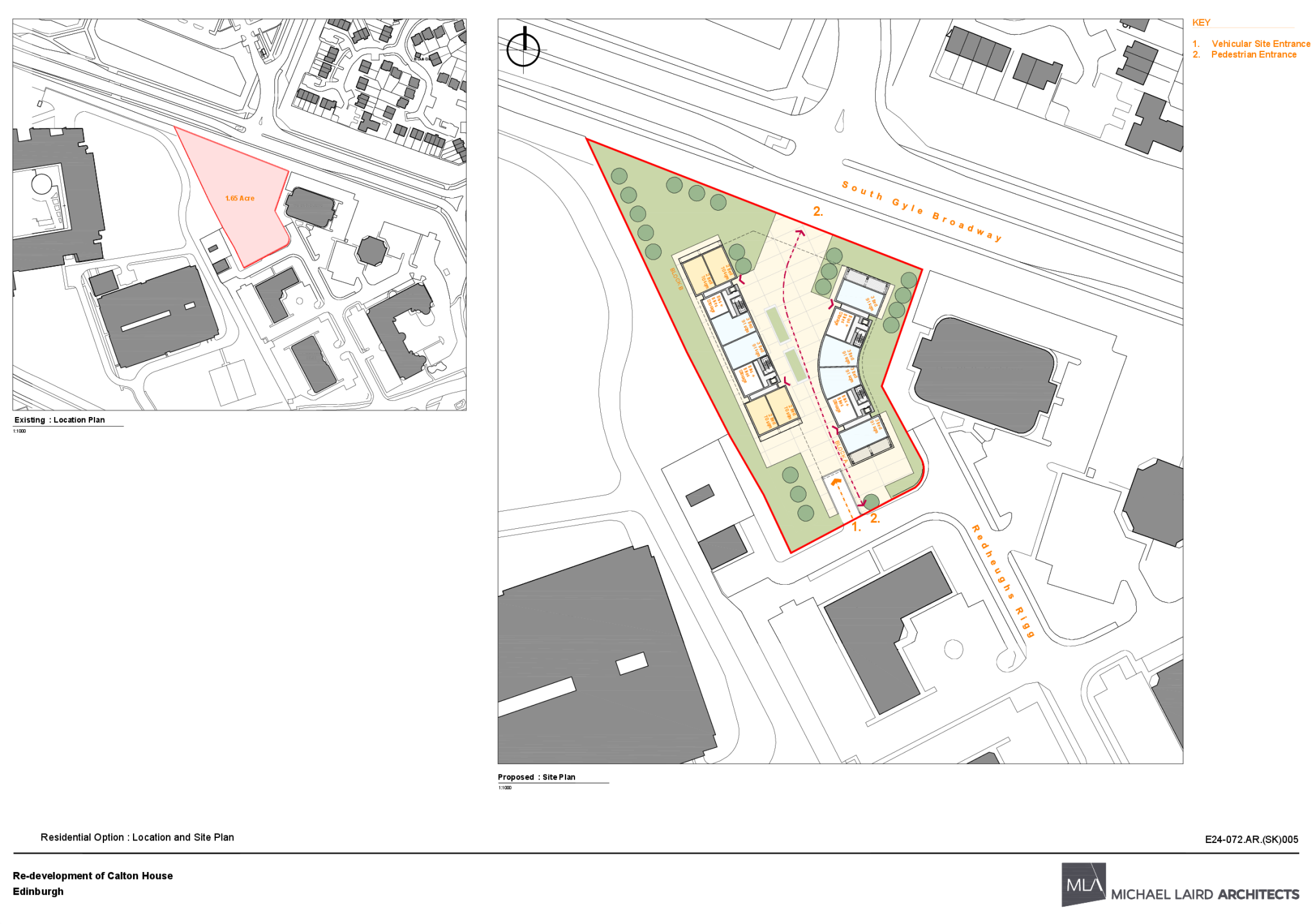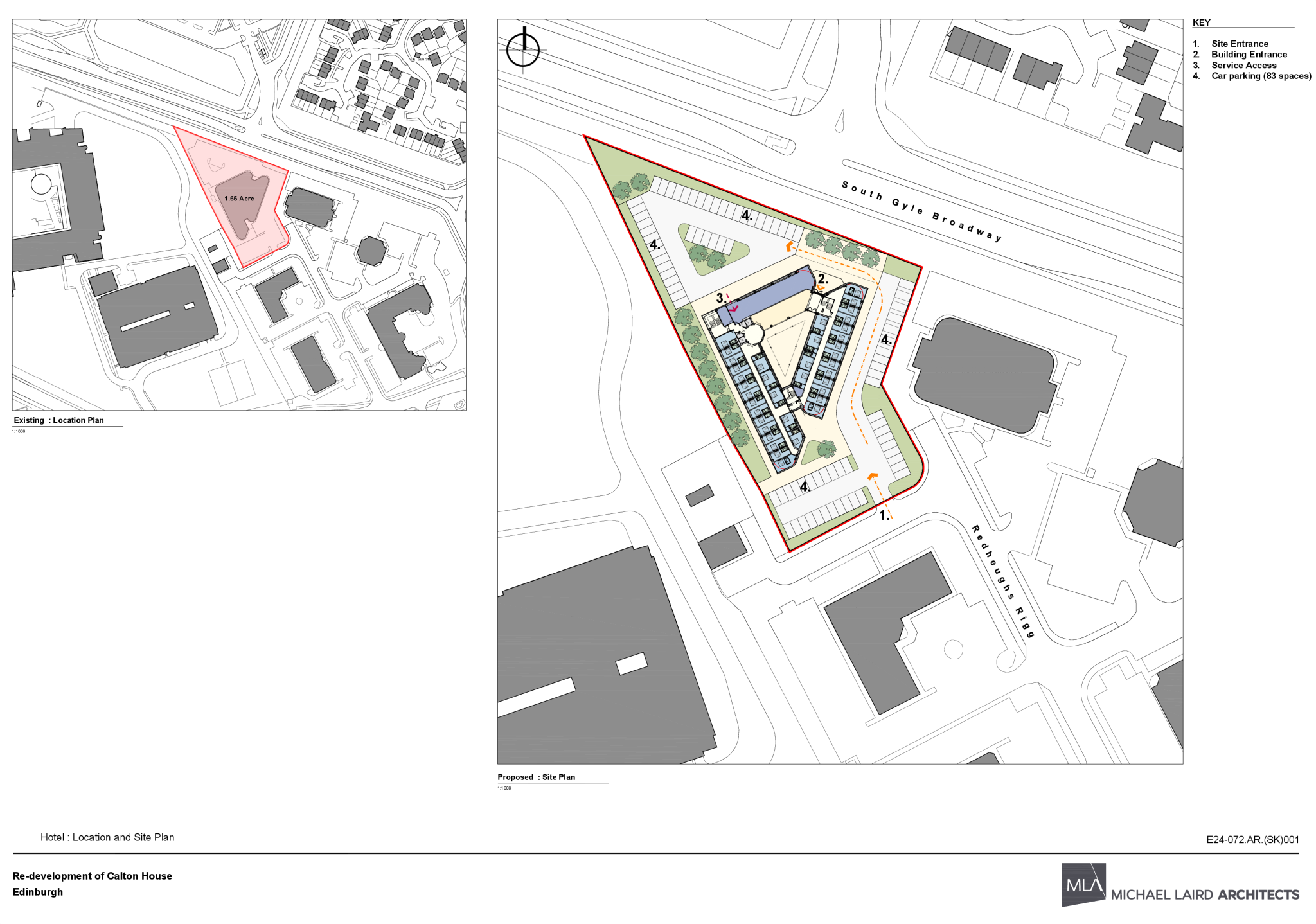Summary - Calton House, 5 Redheughs Rigg, Edinburgh, EH12 9HH EH12 9HH
1 bed 1 bath Office
Large freehold site with strong transport links and adaptable buildings.
- Freehold, detached office building on c.1.98 acre (0.83 ha) site
- Triangular plan with large central glazed atrium; strong natural light
- Built 1989; services generally present but will need modernisation
- EPC C (40); raised floors, lifts, male/female and accessible toilets
- Excellent transport links: tram, rail, road and nearby airport
- Adjacent to Gyle Shopping Centre and Edinburgh Park business hub
- Planning policy requires affordable housing and other developer contributions
- Area classified as very deprived; viability and community impacts relevant
Calton House is a substantial, self-contained office building on a 0.83 ha (1.98 acre) freehold site in South Gyle, Edinburgh. Its triangular plan surrounds a large glazed atrium and delivers generous natural light, raised access floors, passenger lifts and an EPC rating of C (40). The property is well connected — Edinburgh Park, tram and rail links, the Gyle Shopping Centre and Edinburgh Airport are all within easy reach.
The site offers clear redevelopment potential: retention as offices, reconfiguration or an alternative mixed-use scheme subject to planning. City Plan 2030 guidance for Place 19 (Edinburgh Park / South Gyle) supports mixed-use proposals and improved permeability, but brings policy requirements that will materially affect scheme design and viability.
Key constraints are deliberate and must be assessed early. For schemes of this scale developers should factor in a likely 35% affordable housing contribution on qualifying residential schemes, requirements to provide up to 50% of larger sites for housing where appropriate, and other developer contributions. The building dates from 1989; whilst generally serviceable it will require updating to meet modern occupier standards and any change-of-use scheme will need further investment.
This is a strategic landholding for a buyer seeking a low capital value per sq ft entry into a well-connected Edinburgh location. The asset suits an owner-occupier office requirement, a repositioning/refurbishment project or a redevelopment scheme — subject to planning, policy obligations and a realistic appraisal of costs.
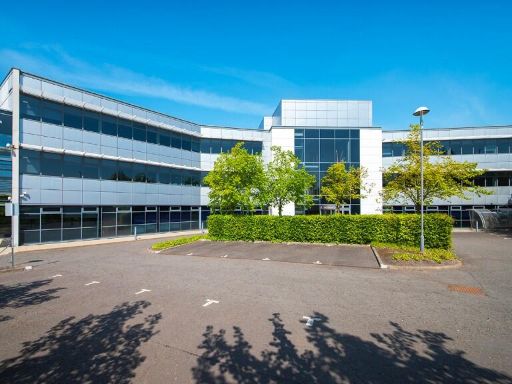 Office for sale in 5 Cultins Road, Hermiston Quay, Edinburgh, EH11 — £750,000 • 1 bed • 1 bath
Office for sale in 5 Cultins Road, Hermiston Quay, Edinburgh, EH11 — £750,000 • 1 bed • 1 bath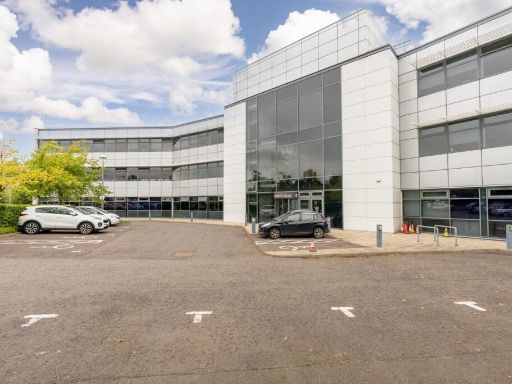 Office for sale in 5 Cultins Road, Edinburgh, EH11 — POA • 1 bed • 1 bath
Office for sale in 5 Cultins Road, Edinburgh, EH11 — POA • 1 bed • 1 bath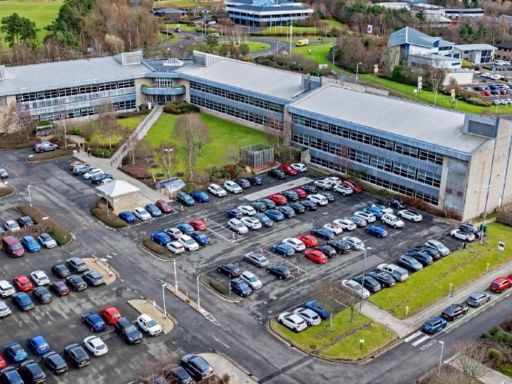 Office for sale in Pitreavie Business Park, Queensferry Road, Dunfermline, Fife, KY99 — POA • 1 bed • 1 bath
Office for sale in Pitreavie Business Park, Queensferry Road, Dunfermline, Fife, KY99 — POA • 1 bed • 1 bath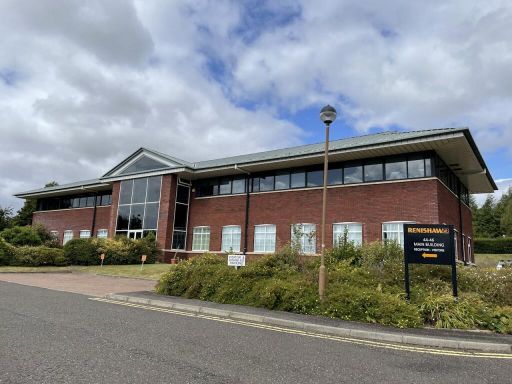 Office for sale in The Renishaw Building, 45 Research Avenue North, Edinburgh, EH144AP, EH14 — POA • 1 bed • 1 bath • 9379 ft²
Office for sale in The Renishaw Building, 45 Research Avenue North, Edinburgh, EH144AP, EH14 — POA • 1 bed • 1 bath • 9379 ft²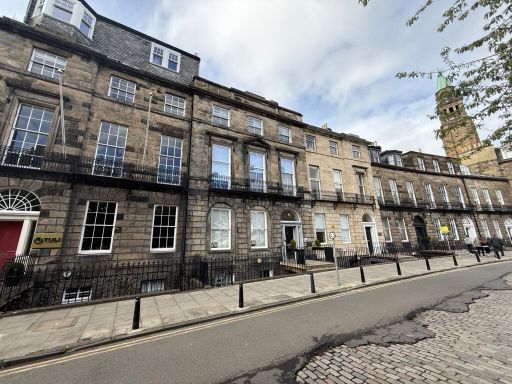 Office for sale in 6 Coates Crescent, Edinburgh , EH3 — £2,150,000 • 1 bed • 1 bath • 4628 ft²
Office for sale in 6 Coates Crescent, Edinburgh , EH3 — £2,150,000 • 1 bed • 1 bath • 4628 ft²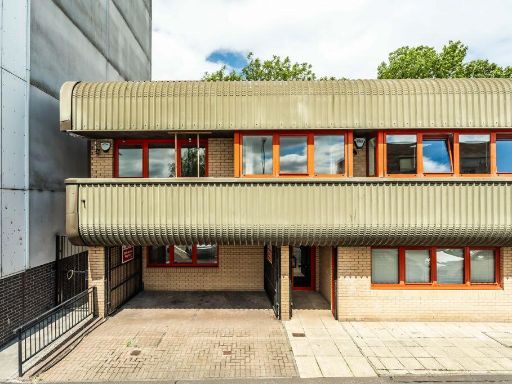 Commercial property for sale in 17A Graham Street, Edinburgh, EH6 5QN, EH6 — £250,000 • 1 bed • 2 bath • 1916 ft²
Commercial property for sale in 17A Graham Street, Edinburgh, EH6 5QN, EH6 — £250,000 • 1 bed • 2 bath • 1916 ft²