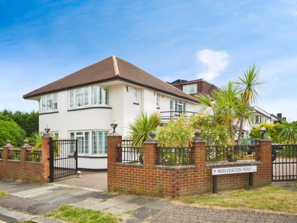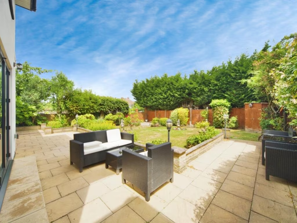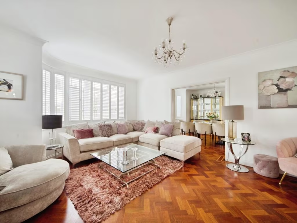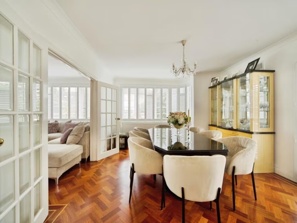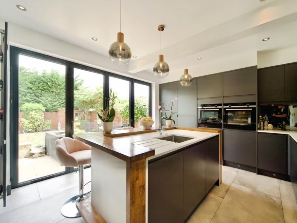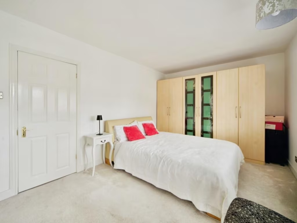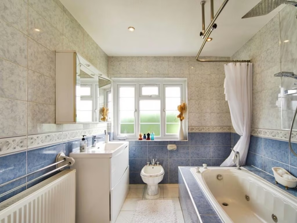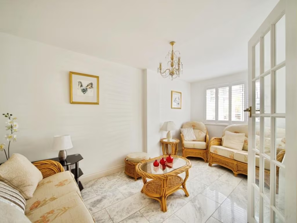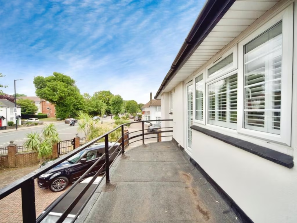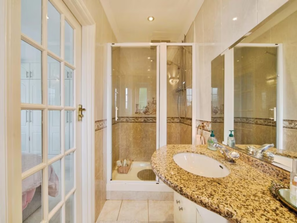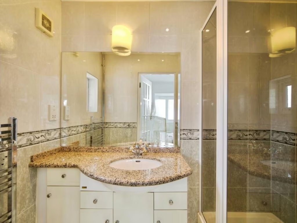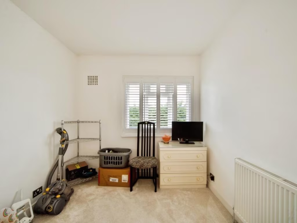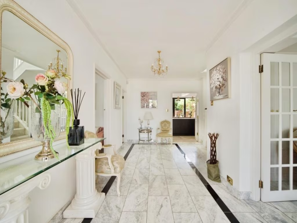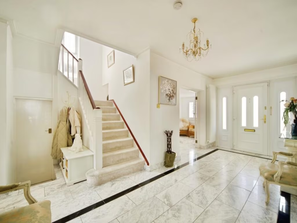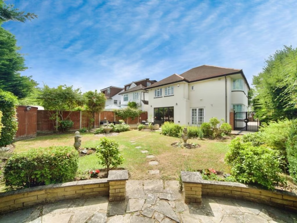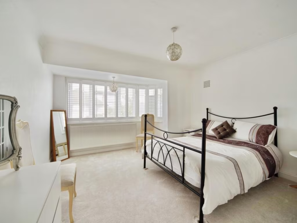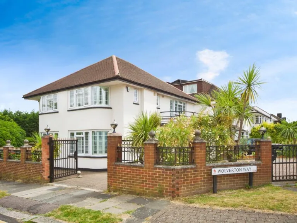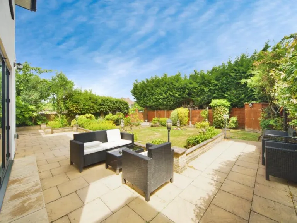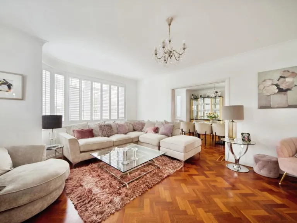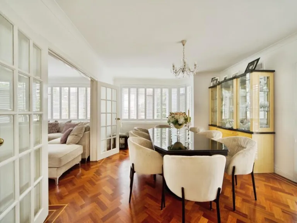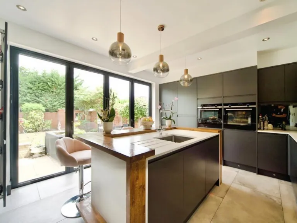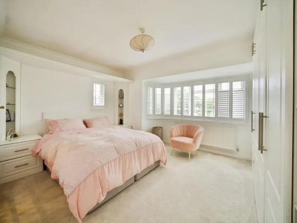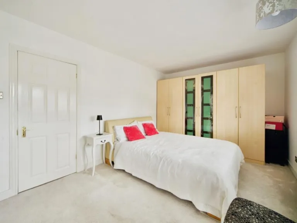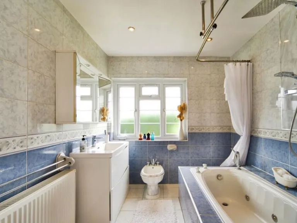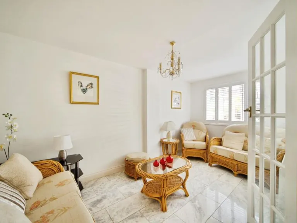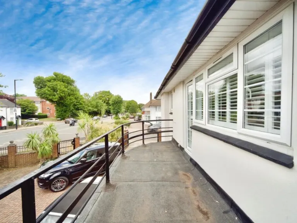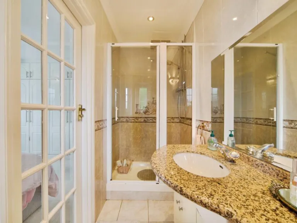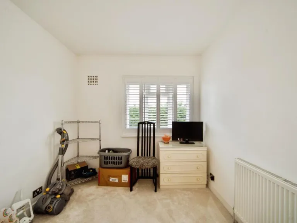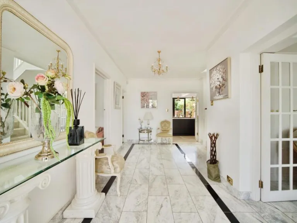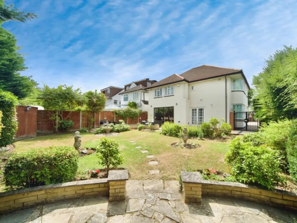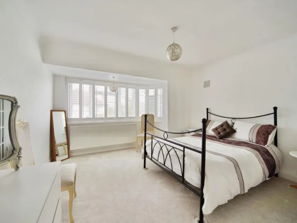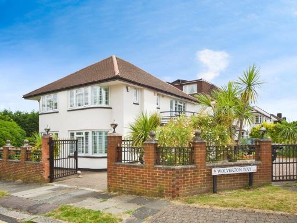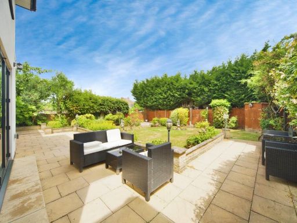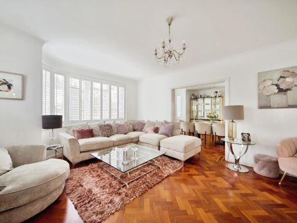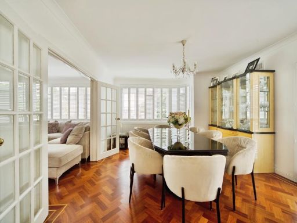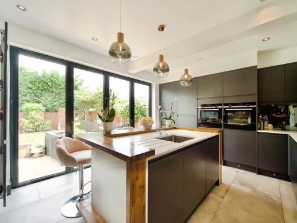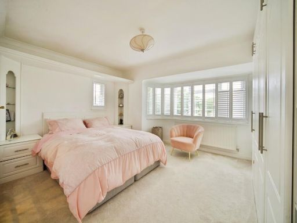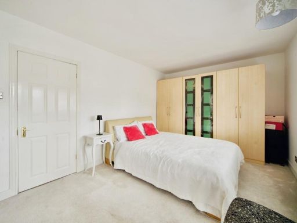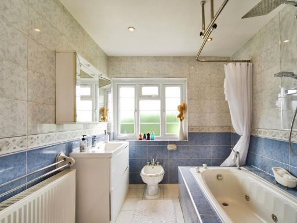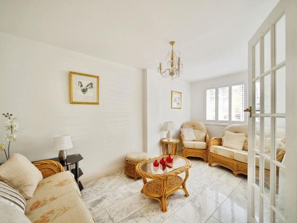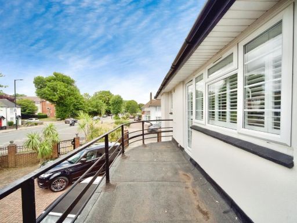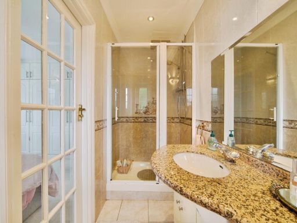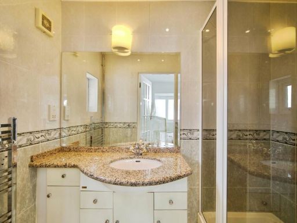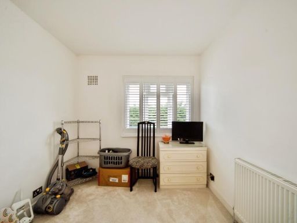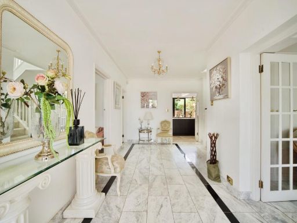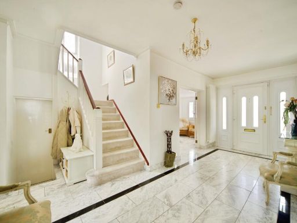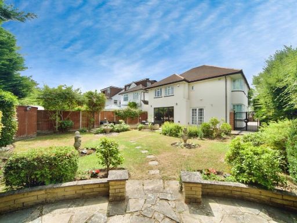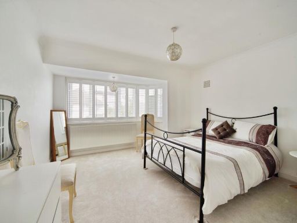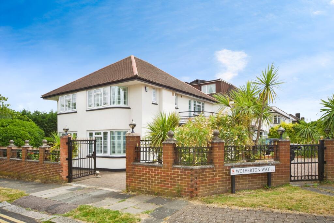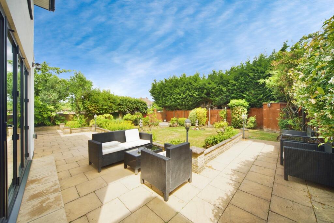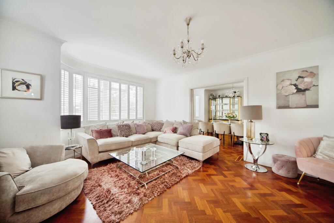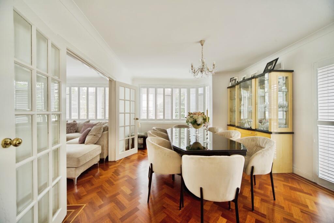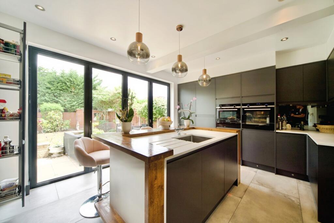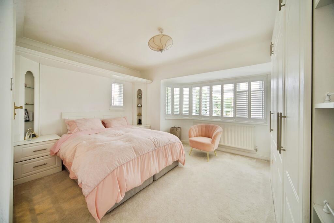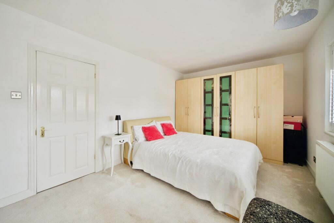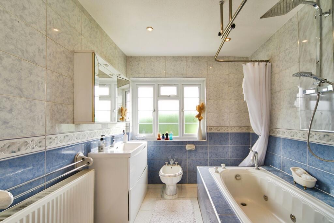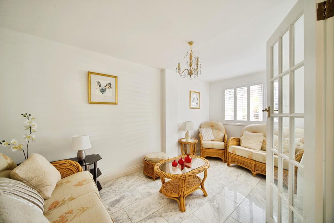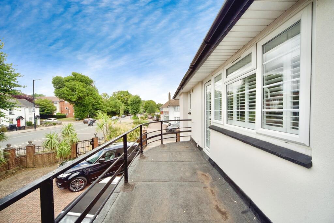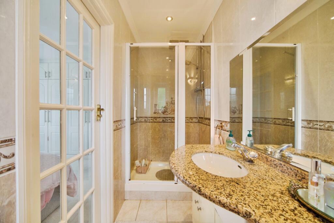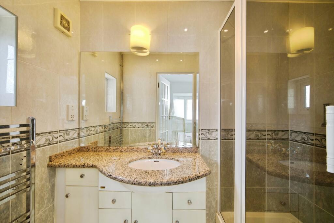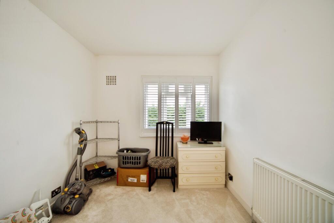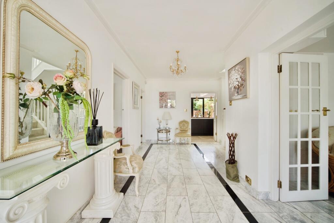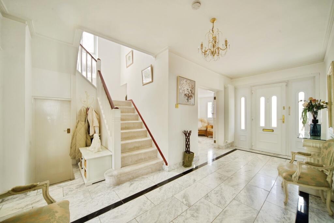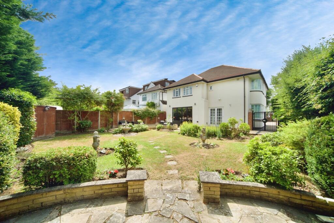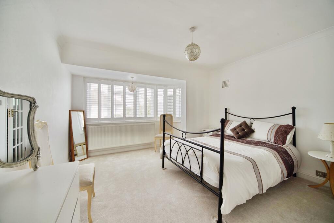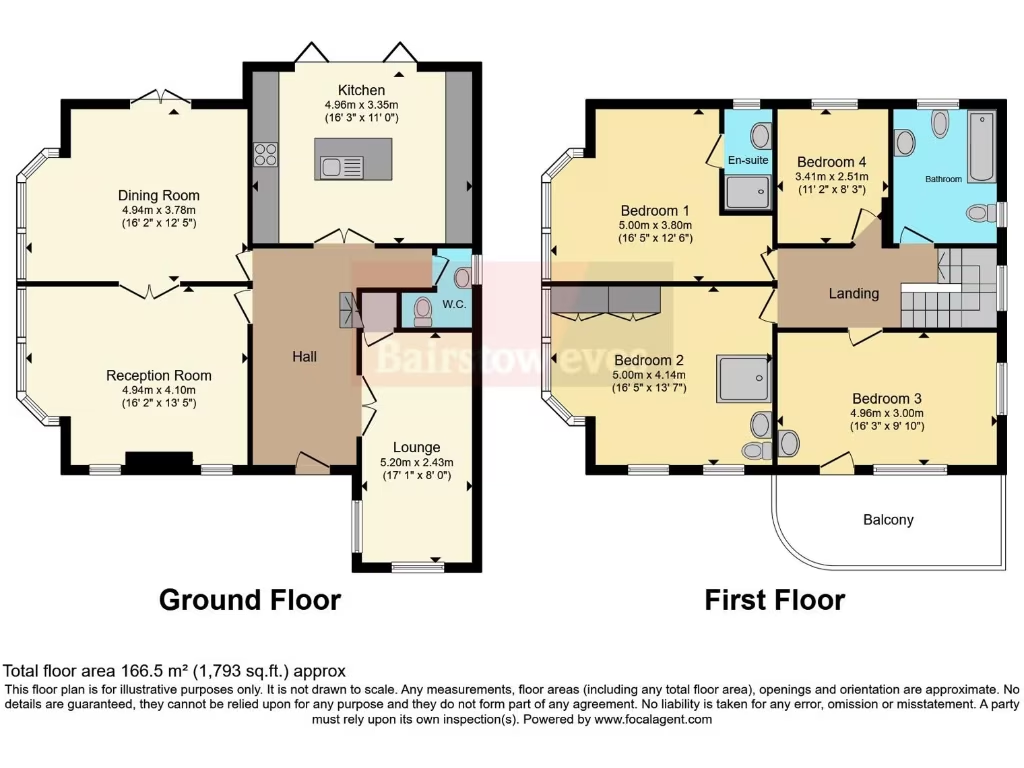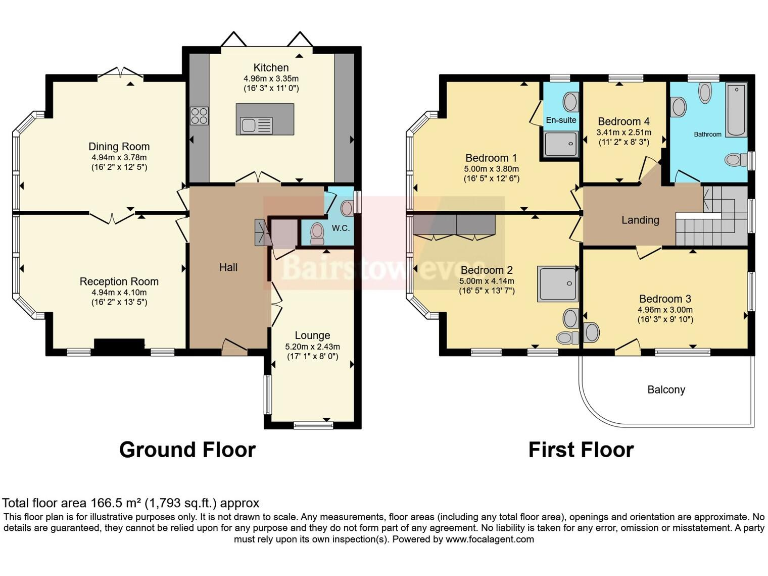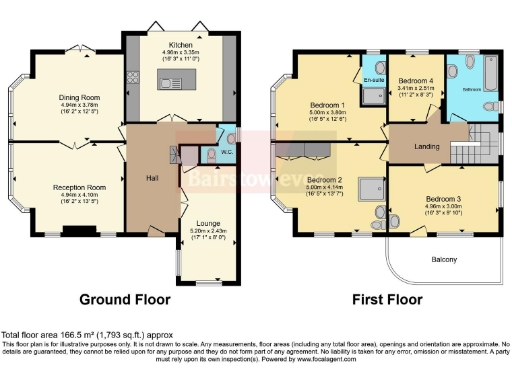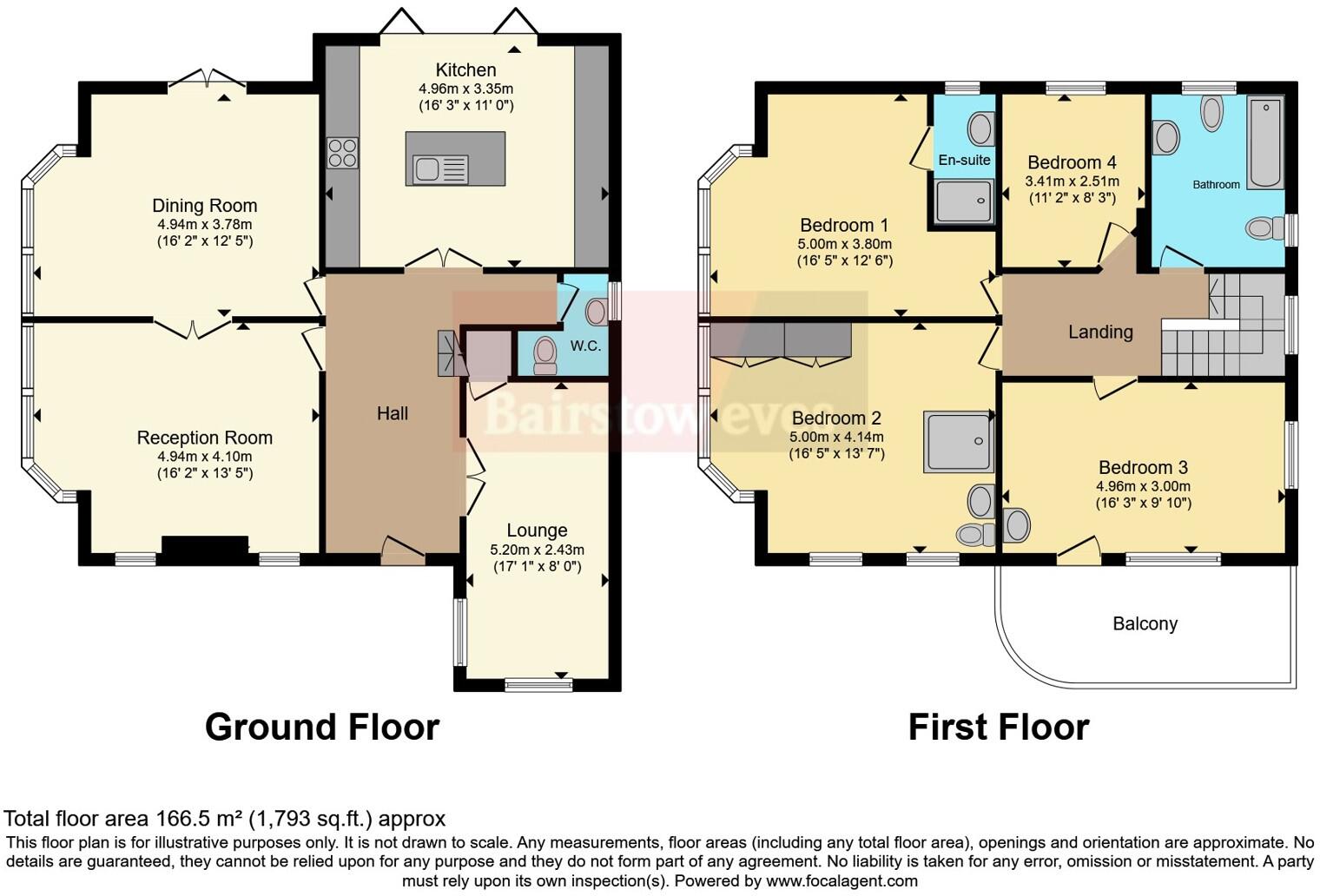Summary - 56 CHASE ROAD LONDON N14 4ET
4 bed 3 bath Detached
Generous corner plot, garden, and easy access to Piccadilly Line stations.
Four double bedrooms including master with en-suite
Set on a substantial corner plot, this four-bedroom detached home offers over 1,700 sq ft of flexible family living in a well-connected North London location. The ground floor features multiple interconnecting reception rooms and a refurbished kitchen that opens directly to a private, landscaped garden — ideal for entertaining and family life. Upstairs provides four generous bedrooms including a master with en-suite, a second bedroom with a separate en-suite WC, and a balcony off bedroom three.
Practical benefits include a private driveway, excellent mobile signal and fast broadband, and close walking distance to Piccadilly Line stations (Southgate and Oakwood). There are strong state and independent schooling options nearby, and the area is generally affluent with good local amenities. The property is freehold and constructed in the late 1960s/early 1970s, retaining characterful proportions and scope for modernisation.
Known limitations are factual and important: the external walls are solid brick with no assumed cavity insulation (energy improvements likely needed), and the double glazing appears to pre-date 2002. Council tax is noted as quite expensive. There is potential to extend further subject to planning permission, but no application is currently in place, so any enlargement would require approvals.
This home suits a family seeking roomy, versatile accommodation with private outdoor space and excellent transport links — buyers should budget for energy-efficiency improvements and be aware of likely higher local tax costs.
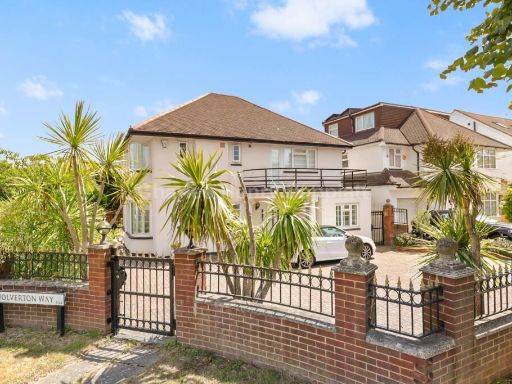 4 bedroom detached house for sale in Chase Road, Southgate, N14 — £1,250,000 • 4 bed • 3 bath • 1798 ft²
4 bedroom detached house for sale in Chase Road, Southgate, N14 — £1,250,000 • 4 bed • 3 bath • 1798 ft²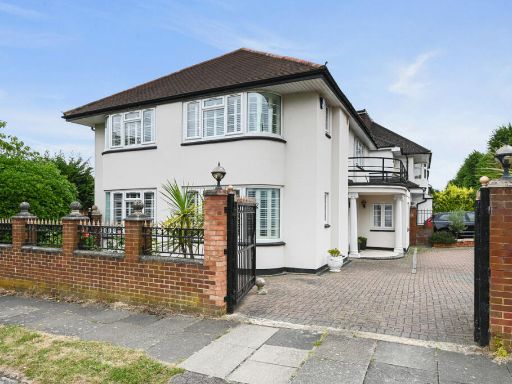 4 bedroom detached house for sale in Chase Road, London, N14 — £1,300,000 • 4 bed • 3 bath • 1871 ft²
4 bedroom detached house for sale in Chase Road, London, N14 — £1,300,000 • 4 bed • 3 bath • 1871 ft²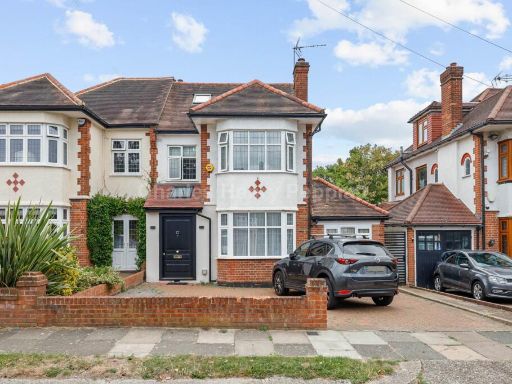 4 bedroom semi-detached house for sale in Lakenheath, Southgate, N14 — £875,000 • 4 bed • 3 bath • 1553 ft²
4 bedroom semi-detached house for sale in Lakenheath, Southgate, N14 — £875,000 • 4 bed • 3 bath • 1553 ft²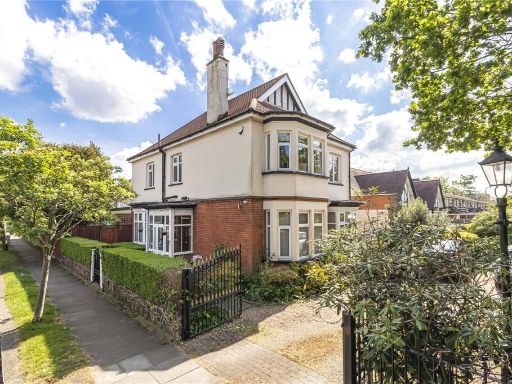 5 bedroom detached house for sale in Chase Side, London, N14 — £1,795,000 • 5 bed • 3 bath • 3168 ft²
5 bedroom detached house for sale in Chase Side, London, N14 — £1,795,000 • 5 bed • 3 bath • 3168 ft²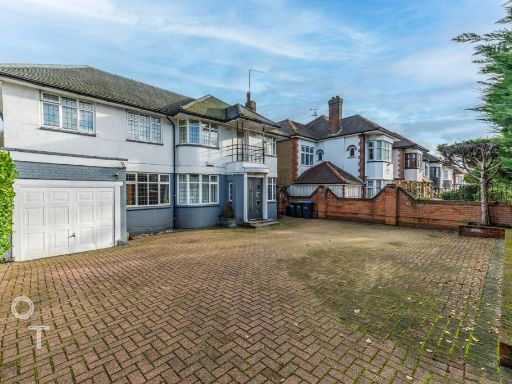 4 bedroom detached house for sale in Chase Road, Southgate, N14 — £1,175,000 • 4 bed • 2 bath • 2334 ft²
4 bedroom detached house for sale in Chase Road, Southgate, N14 — £1,175,000 • 4 bed • 2 bath • 2334 ft²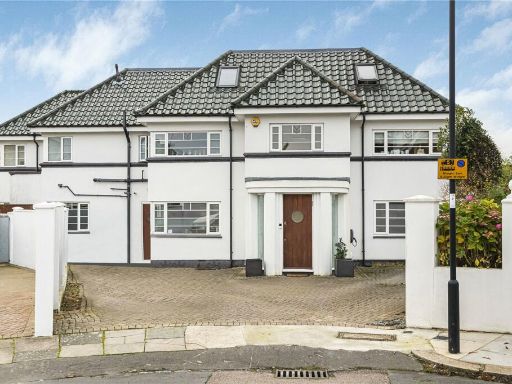 8 bedroom detached house for sale in Wayside Close, London, N14 — £1,900,000 • 8 bed • 6 bath • 4732 ft²
8 bedroom detached house for sale in Wayside Close, London, N14 — £1,900,000 • 8 bed • 6 bath • 4732 ft²