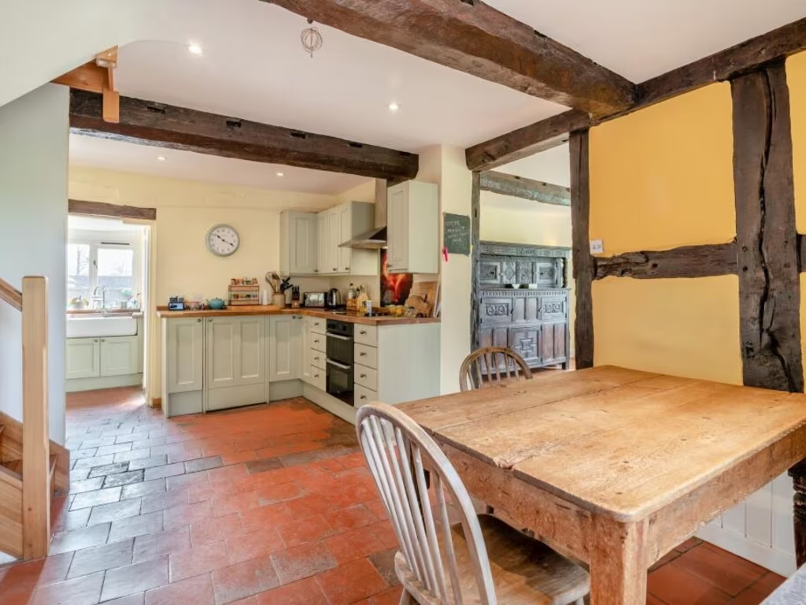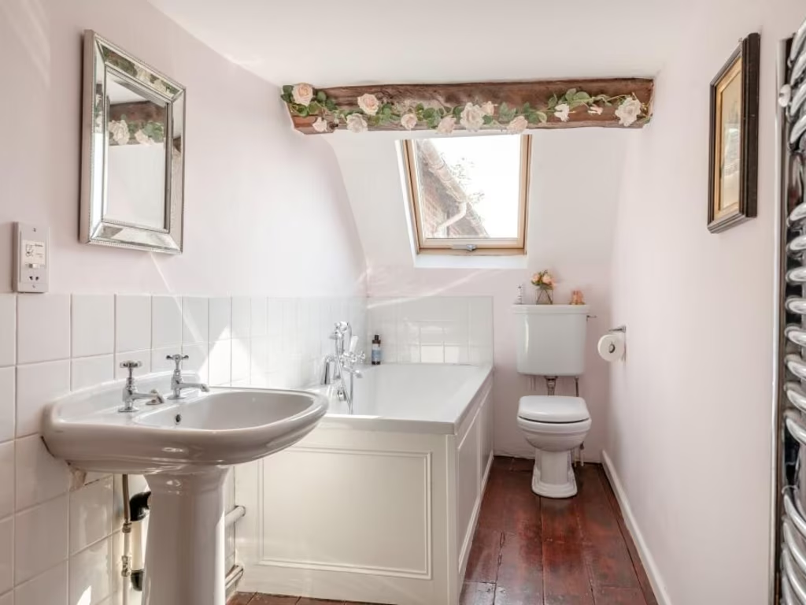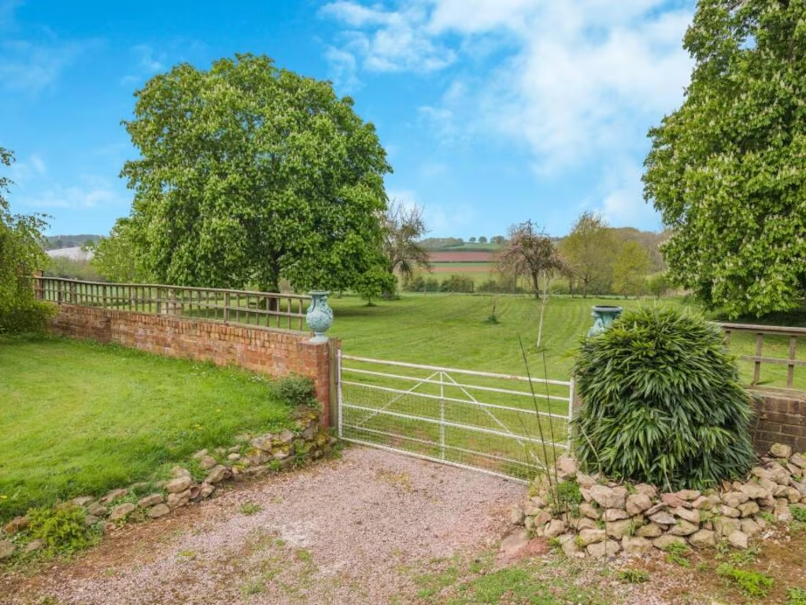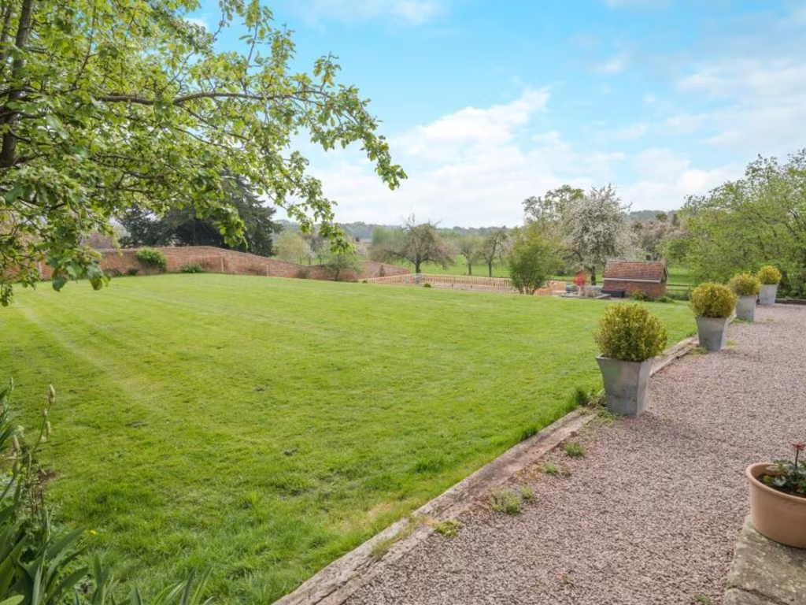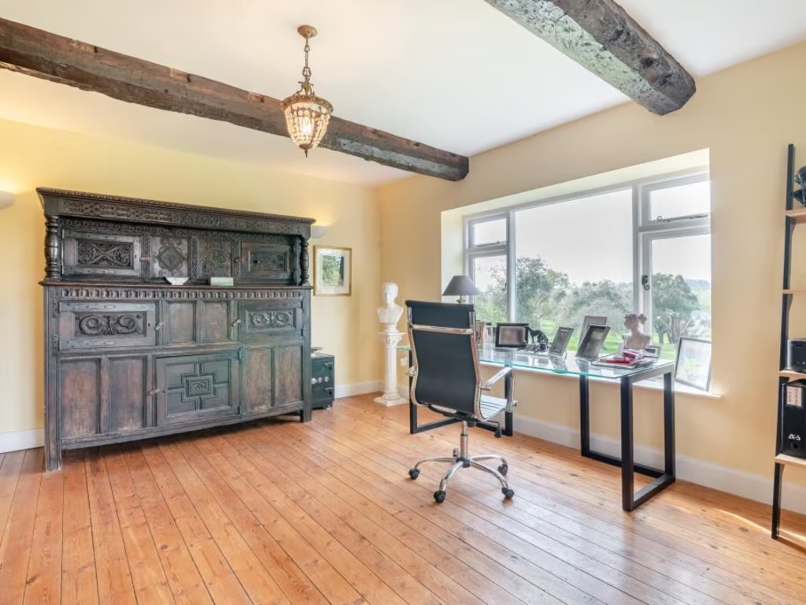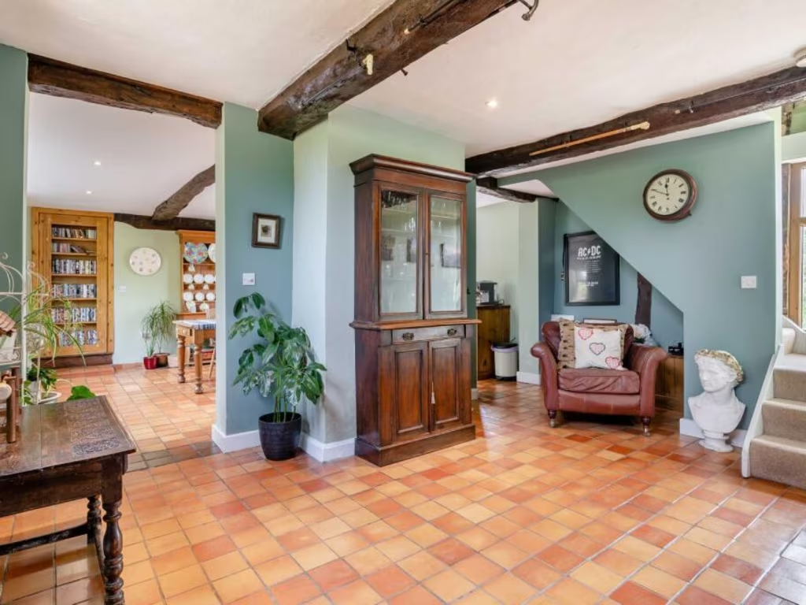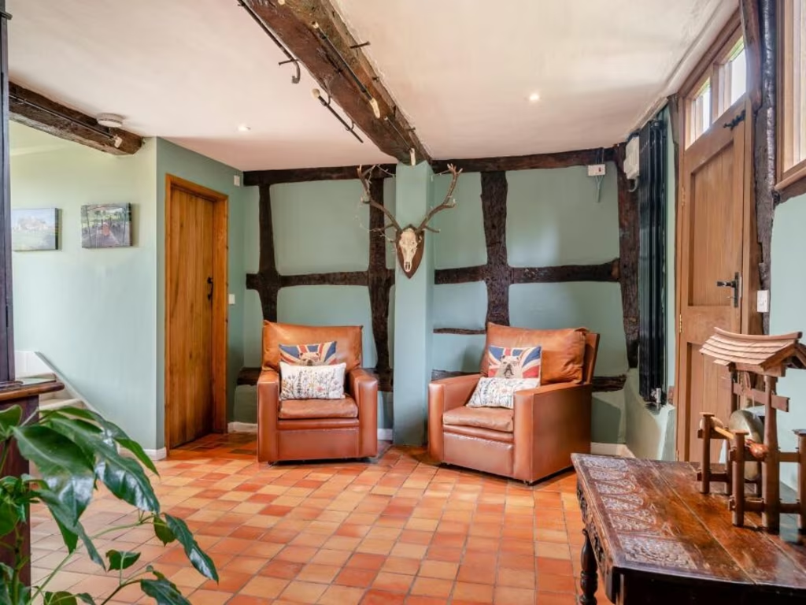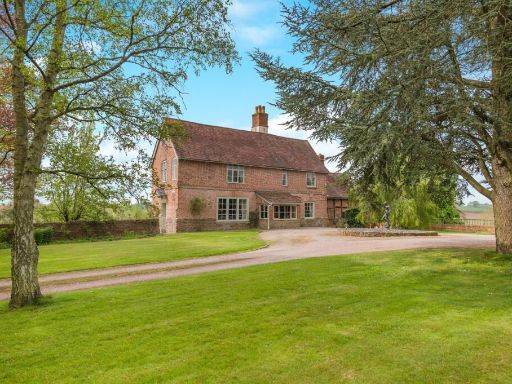Summary - HAZEL FARMHOUSE DYMOCK ROAD LEDBURY HR8 2HT
Six double bedrooms plus attic room, flexible 6/7 bedroom layout
Hazel Farmhouse is an impressive Georgian country house set within over an acre of formal garden, paddock and mature trees, offering expansive views across Herefordshire orchards and fields. The main house retains abundant period character — high ceilings, exposed beams, sash windows, inglenook fireplaces and dark wood panelling — arranged over multiple floors with extensive reception space and attic potential.
The property includes a self-contained two‑bedroom annexe with separate entrance and established rental income potential, a large four‑bay carport/garage block, outdoor swimming pool and substantial parking from a private gated drive. The layout suits a large family seeking rural living, or a buyer looking for part‑income from holiday or long‑let accommodation.
Practical drawbacks are material and stated openly: the house is oil‑fired with boiler and radiators, relies on slow broadband and average mobile signal, and external walls are original solid brick likely without modern cavity insulation — all factors that will affect running costs and potential improvement costs. Some interior areas (notably the country kitchen) would benefit from updating, and the pool, grounds and mature fabric will require ongoing maintenance.
Overall, this is a rare period home with scope: immediate comfortable living, annexe income, and clear renovation/upgrading potential for someone who values character, space and rural outlook over a turnkey finish.
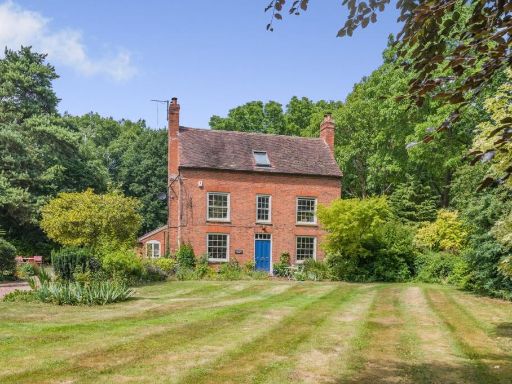 6 bedroom detached house for sale in Hereford Road, Ledbury, HR8 — £1,100,000 • 6 bed • 2 bath • 4970 ft²
6 bedroom detached house for sale in Hereford Road, Ledbury, HR8 — £1,100,000 • 6 bed • 2 bath • 4970 ft²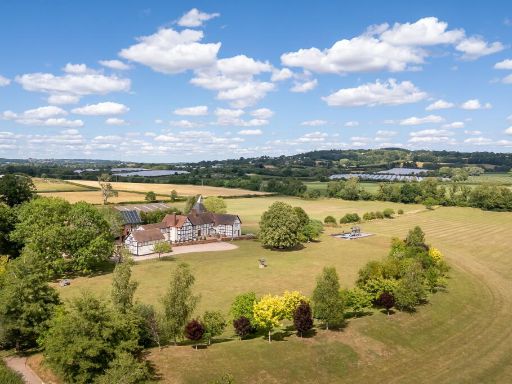 8 bedroom country house for sale in Ledbury, Herefordshire, HR8 — £2,700,000 • 8 bed • 8 bath • 6781 ft²
8 bedroom country house for sale in Ledbury, Herefordshire, HR8 — £2,700,000 • 8 bed • 8 bath • 6781 ft² Restaurant for sale in Peterstow, Ross-on-Wye, Herefordshire, HR9 — £2,750,000 • 29 bed • 28 bath • 8719 ft²
Restaurant for sale in Peterstow, Ross-on-Wye, Herefordshire, HR9 — £2,750,000 • 29 bed • 28 bath • 8719 ft²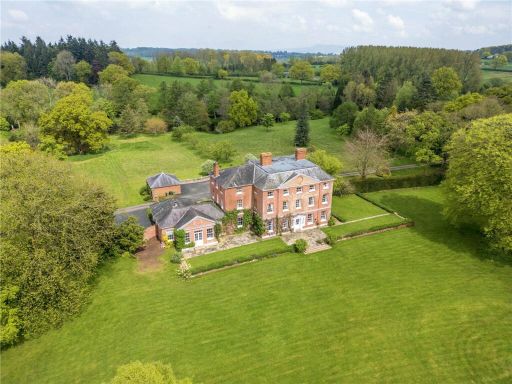 8 bedroom detached house for sale in Pudleston, Leominster, Herefordshire, HR6 — £2,750,000 • 8 bed • 7 bath • 8344 ft²
8 bedroom detached house for sale in Pudleston, Leominster, Herefordshire, HR6 — £2,750,000 • 8 bed • 7 bath • 8344 ft² 29 bedroom house for sale in Peterstow, Ross-on-Wye, Herefordshire, HR9 — £2,750,000 • 29 bed • 29 bath • 8719 ft²
29 bedroom house for sale in Peterstow, Ross-on-Wye, Herefordshire, HR9 — £2,750,000 • 29 bed • 29 bath • 8719 ft²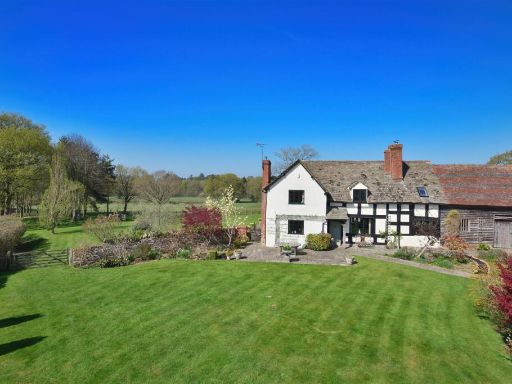 6 bedroom detached house for sale in Broxwood, Leominster ‘A little piece of Herefordshire’, HR6 — £1,000,000 • 6 bed • 3 bath • 2422 ft²
6 bedroom detached house for sale in Broxwood, Leominster ‘A little piece of Herefordshire’, HR6 — £1,000,000 • 6 bed • 3 bath • 2422 ft²





