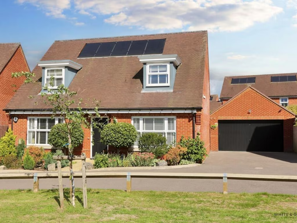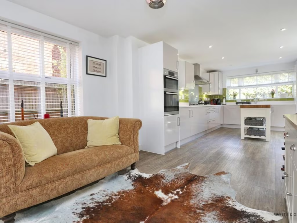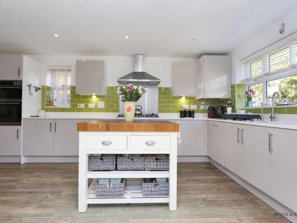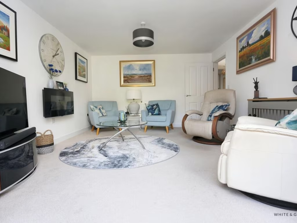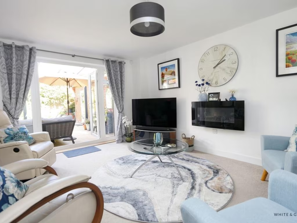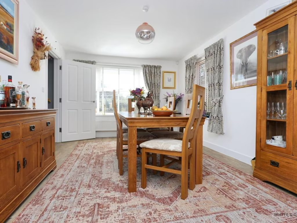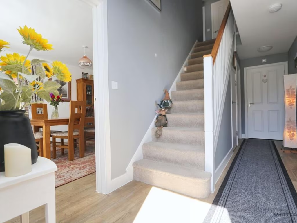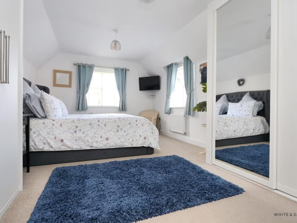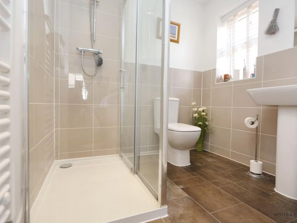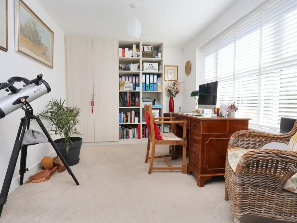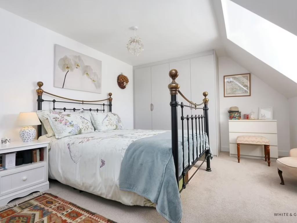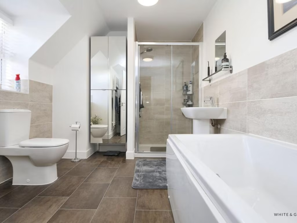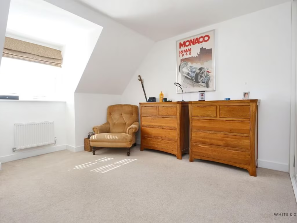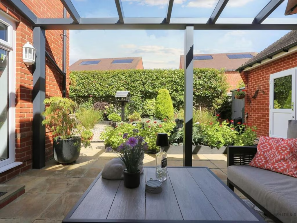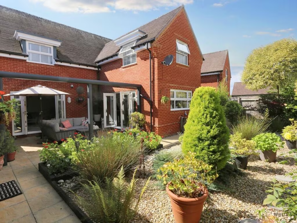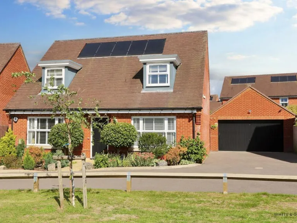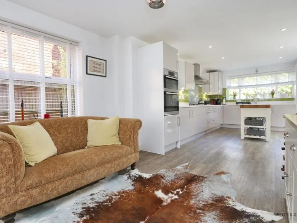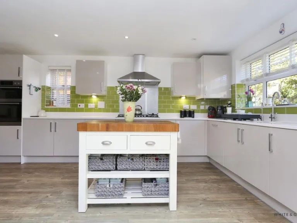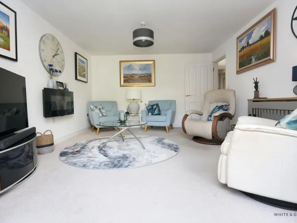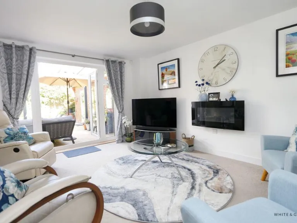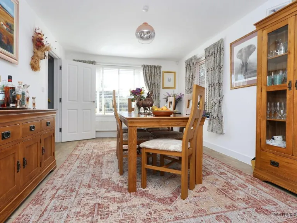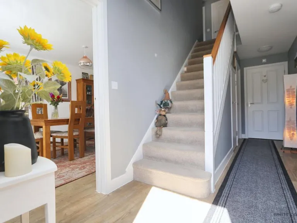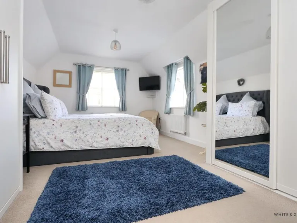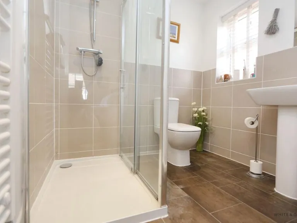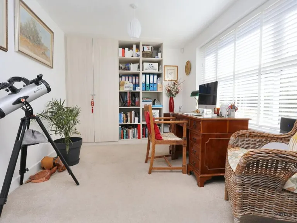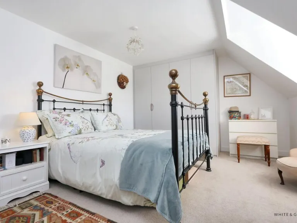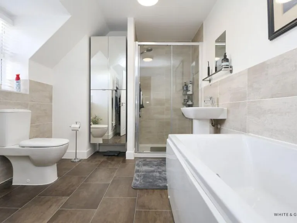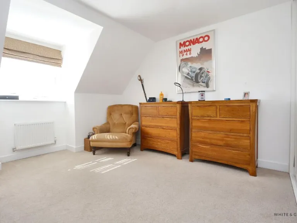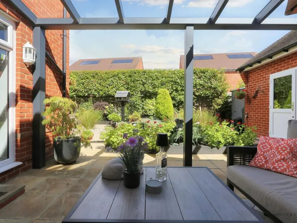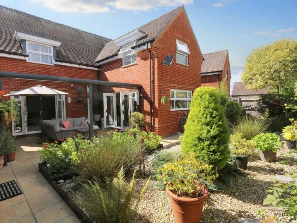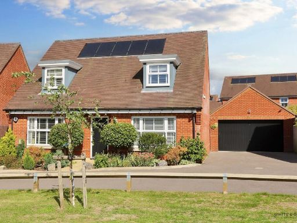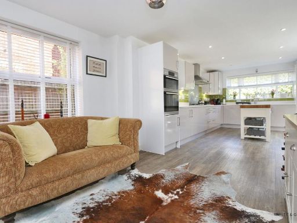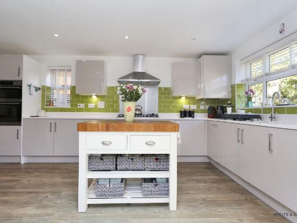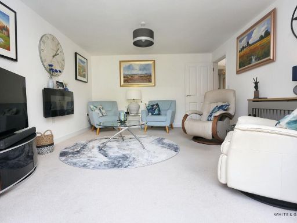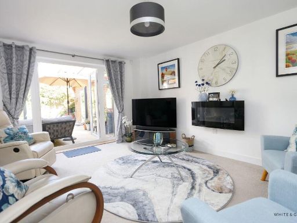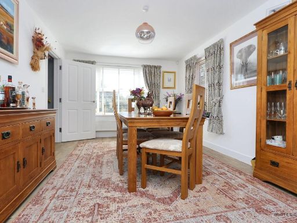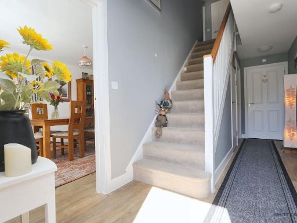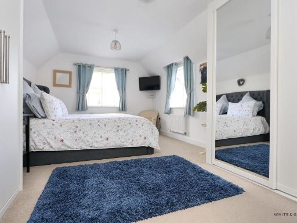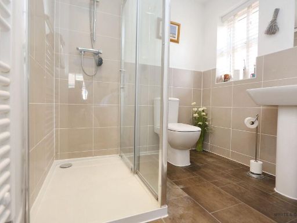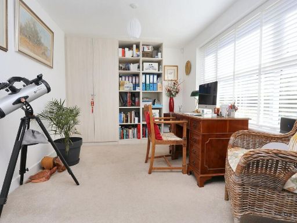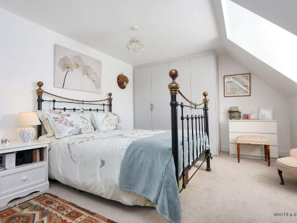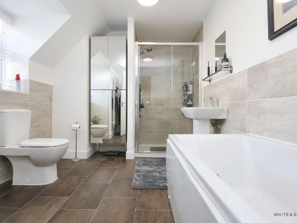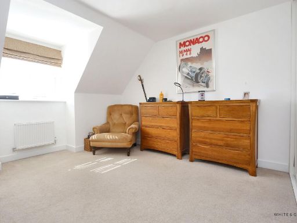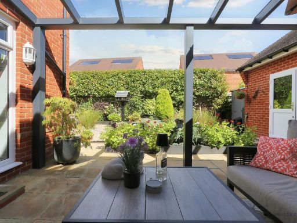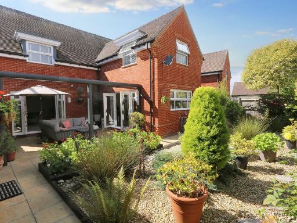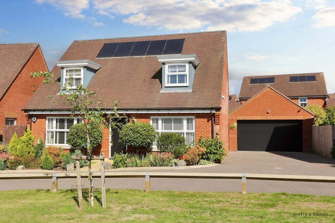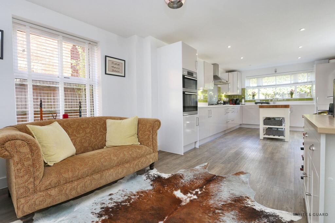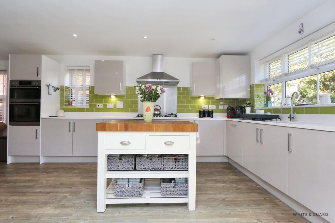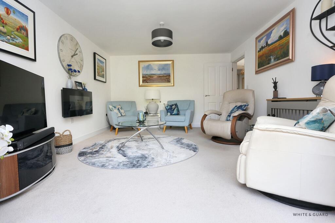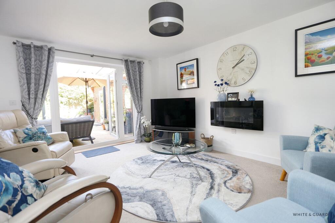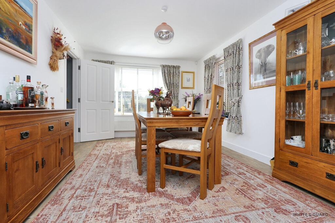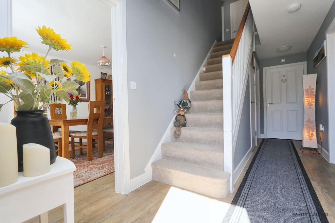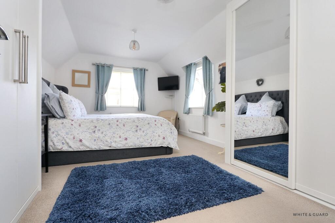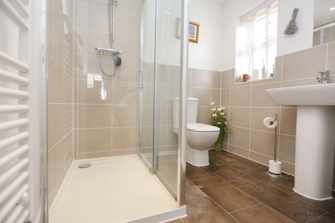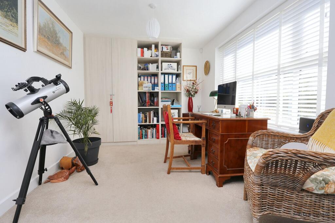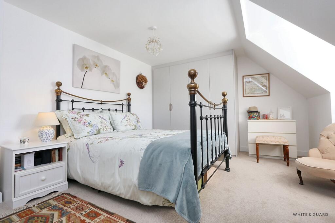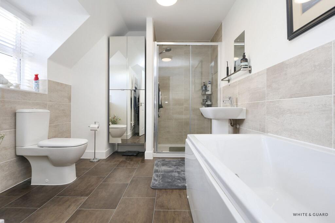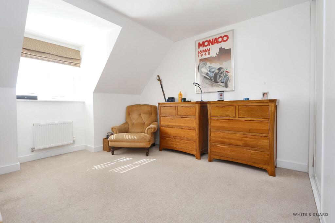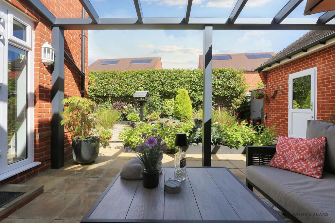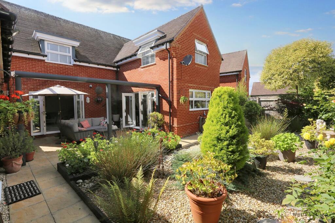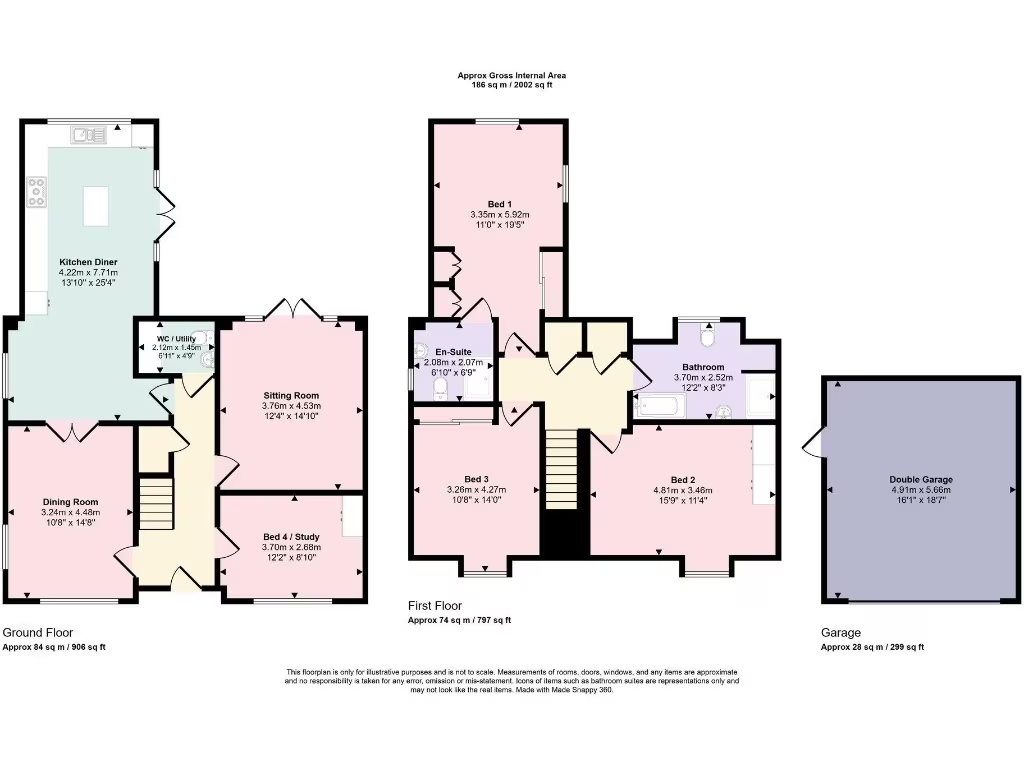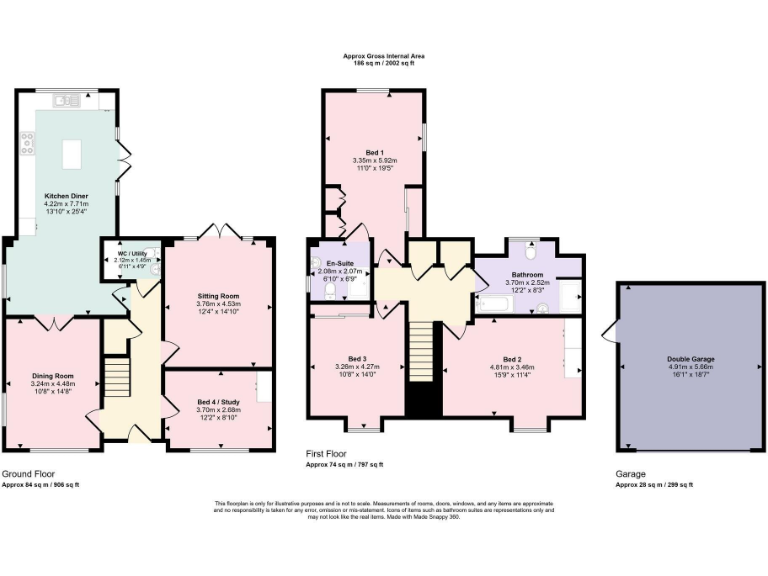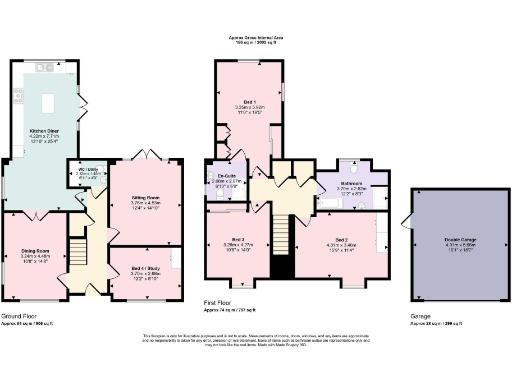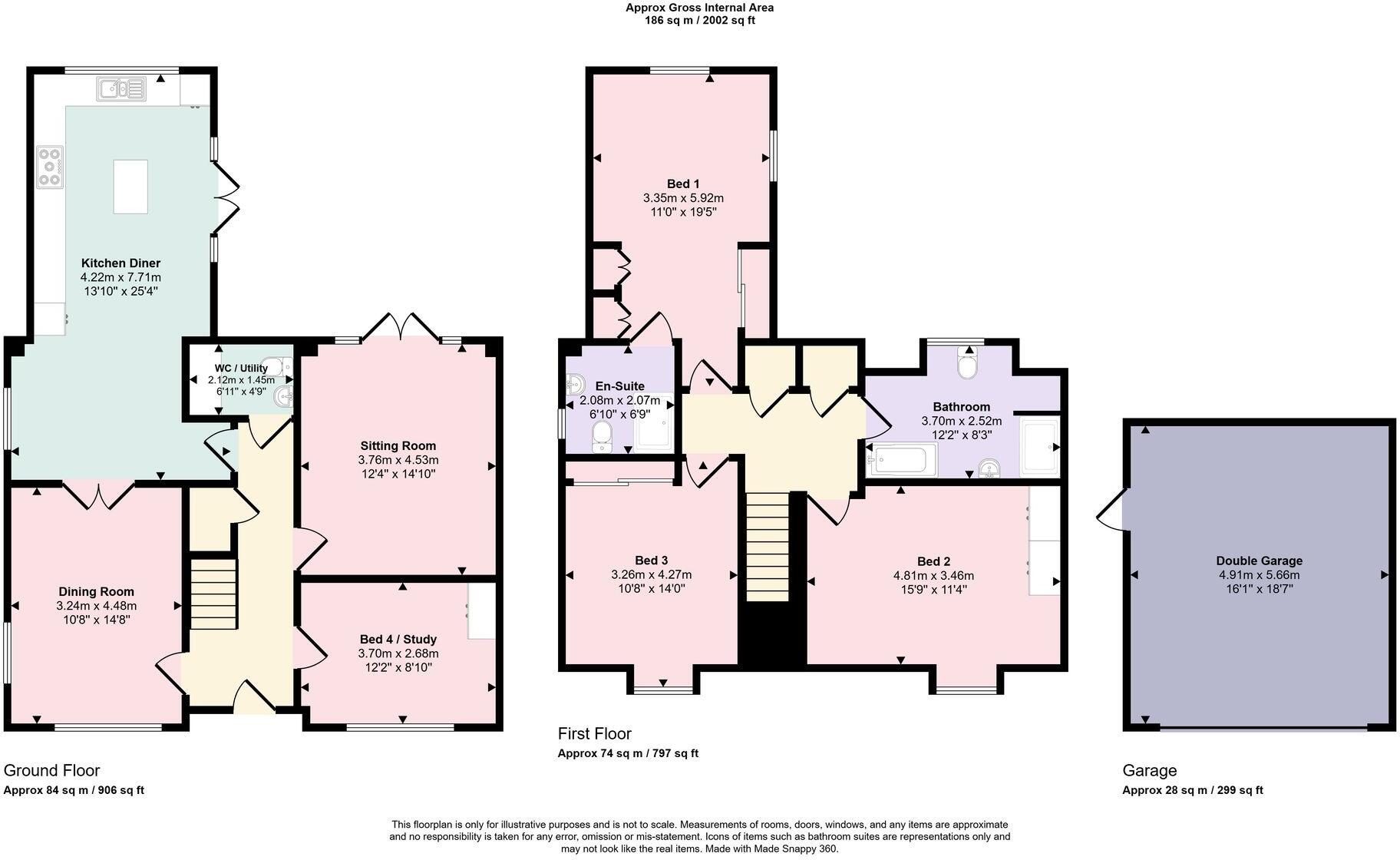Summary - Horders View, Swanmore, SO32 SO32 2FQ
3 bed 2 bath House
Immaculate village home with generous garden and double garage.
Four-bedroom detached house, approximately 1,700 sqft
Set on a private drive overlooking an open green, this well-presented four-bedroom detached home extends to about 1,700 sqft and suits families seeking space and good local schools. The ground floor offers flexible living with two reception rooms, a 25ft kitchen/dining area that opens to a covered veranda, and a fourth bedroom currently used as a study. Upstairs are three double bedrooms, the principal with fitted wardrobes and an ensuite, plus a generous four-piece family bathroom.
Outside, the attractive, landscaped rear garden with a covered double-glazed veranda creates an all-season entertaining space. A double garage with power and lighting, plus a double driveway, provide strong parking and storage. Energy performance is good (EPC B) and solar panels are fitted, helping running costs.
Practical points to note: the property pays an annual estate charge of £350 and falls into a higher council tax band, which will affect ongoing outgoings. Broadband speeds are adequate for home working (up to 76 Mbps download). Overall, this detached home combines comfortable family living, good energy efficiency and easy access to village amenities and nearby larger towns.
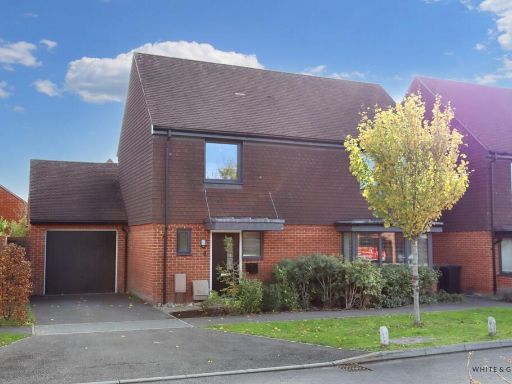 3 bedroom detached house for sale in Brook Close, Swanmore, SO32 — £485,000 • 3 bed • 2 bath • 1313 ft²
3 bedroom detached house for sale in Brook Close, Swanmore, SO32 — £485,000 • 3 bed • 2 bath • 1313 ft²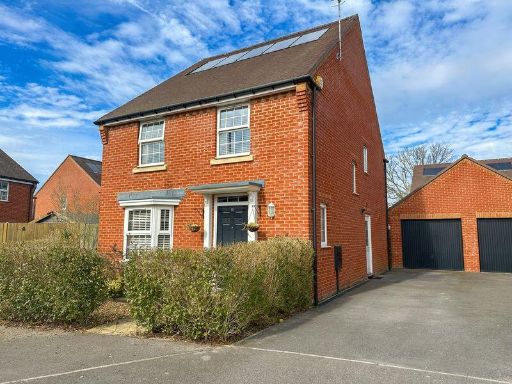 4 bedroom detached house for sale in Swanmore, SO32 — £500,000 • 4 bed • 2 bath • 804 ft²
4 bedroom detached house for sale in Swanmore, SO32 — £500,000 • 4 bed • 2 bath • 804 ft²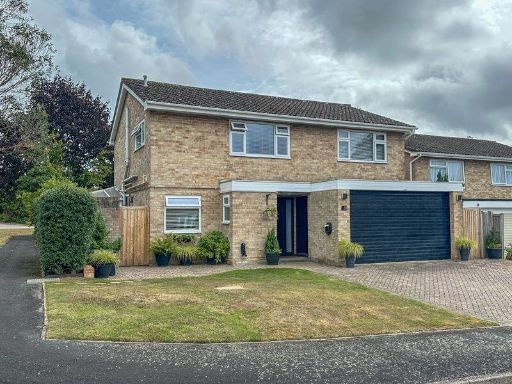 4 bedroom detached house for sale in Swanmore, SO32 — £650,000 • 4 bed • 2 bath • 1397 ft²
4 bedroom detached house for sale in Swanmore, SO32 — £650,000 • 4 bed • 2 bath • 1397 ft²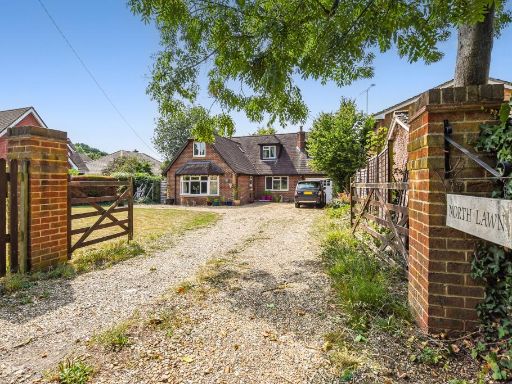 4 bedroom detached house for sale in Swanmore, SO32 — £875,000 • 4 bed • 3 bath • 2495 ft²
4 bedroom detached house for sale in Swanmore, SO32 — £875,000 • 4 bed • 3 bath • 2495 ft²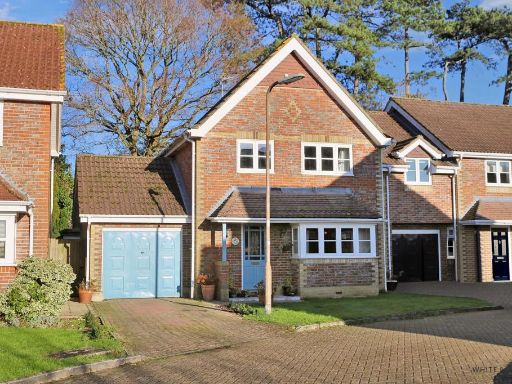 3 bedroom detached house for sale in Larkspur Close, Swanmore, SO32 — £425,000 • 3 bed • 2 bath • 1168 ft²
3 bedroom detached house for sale in Larkspur Close, Swanmore, SO32 — £425,000 • 3 bed • 2 bath • 1168 ft²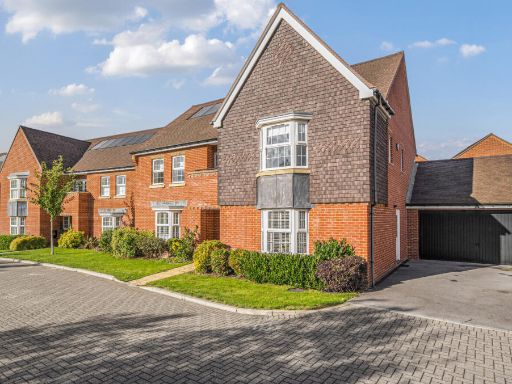 5 bedroom house for sale in Horders View, Swanmore, Southampton, Hampshire, SO32 — £895,000 • 5 bed • 3 bath • 2347 ft²
5 bedroom house for sale in Horders View, Swanmore, Southampton, Hampshire, SO32 — £895,000 • 5 bed • 3 bath • 2347 ft²