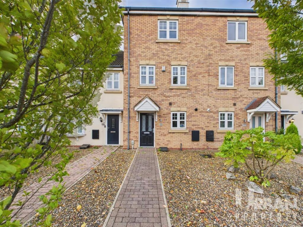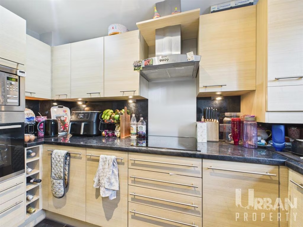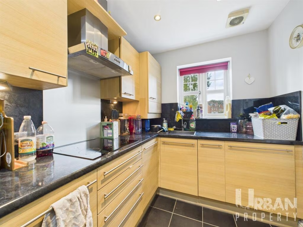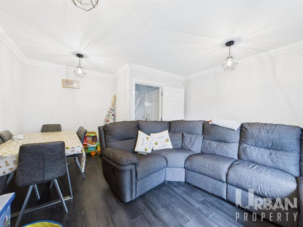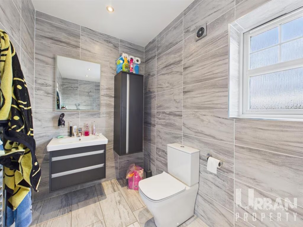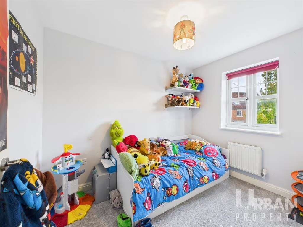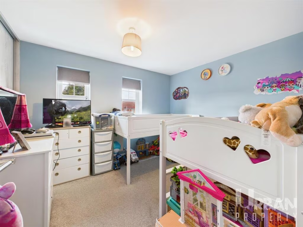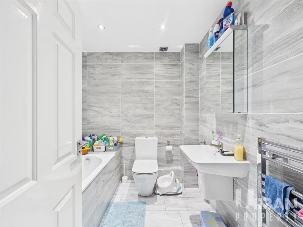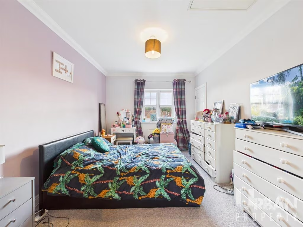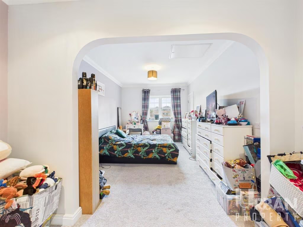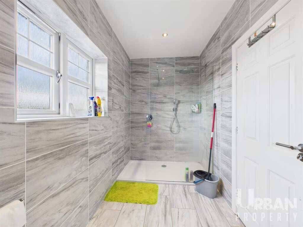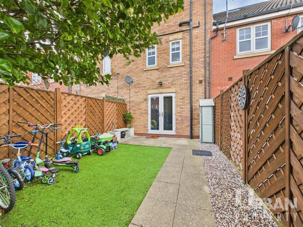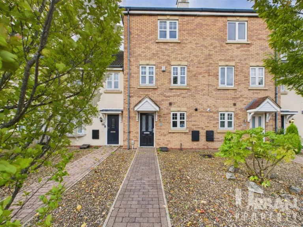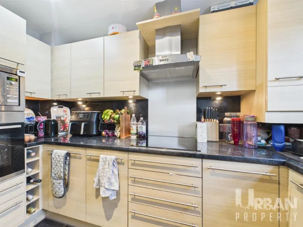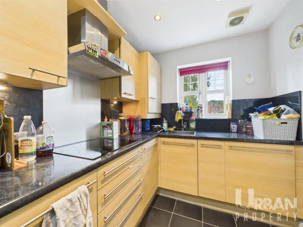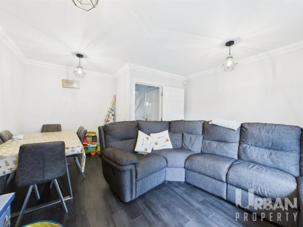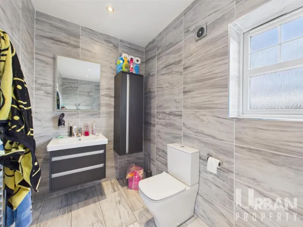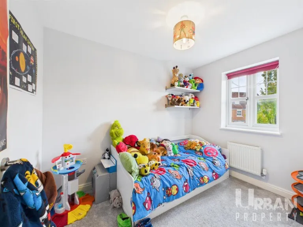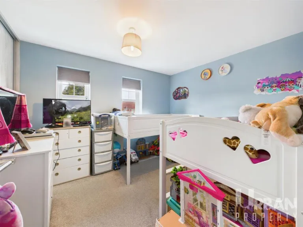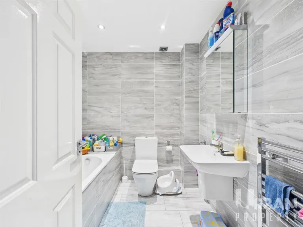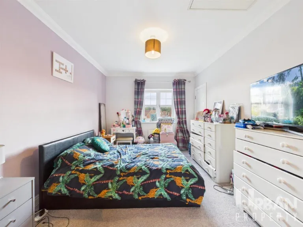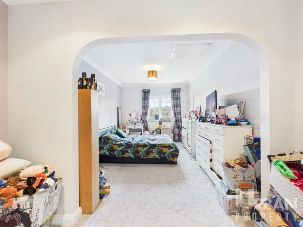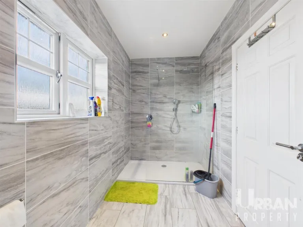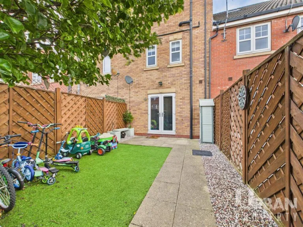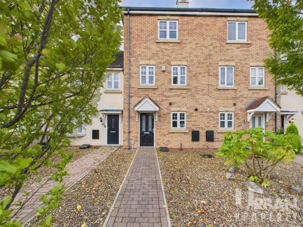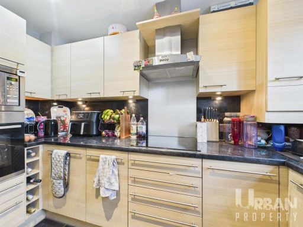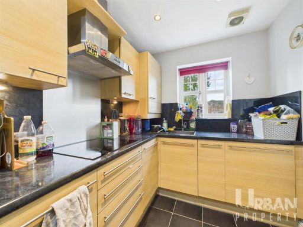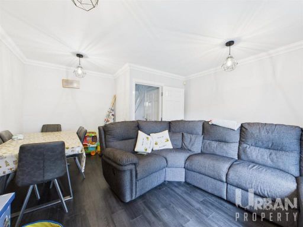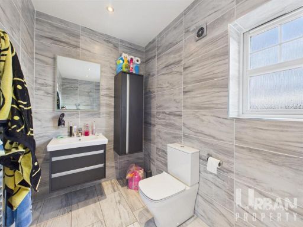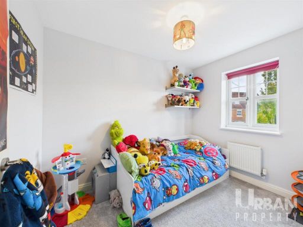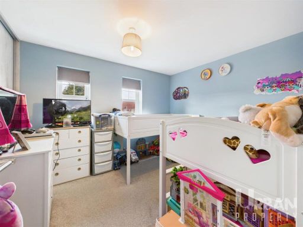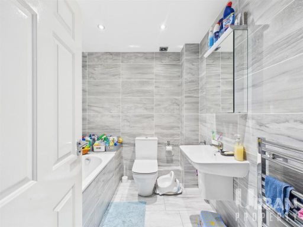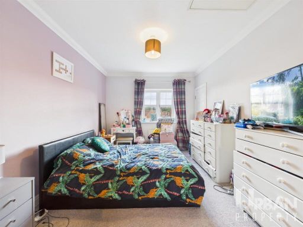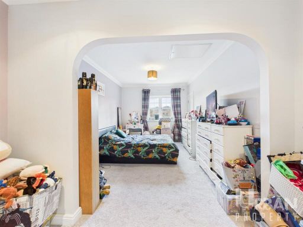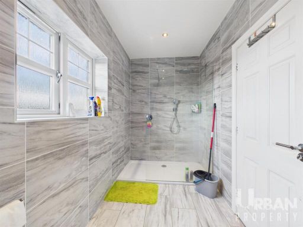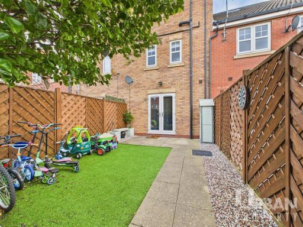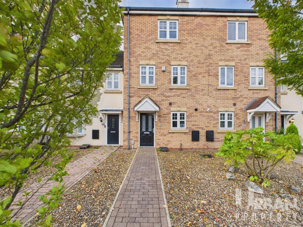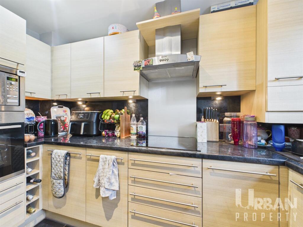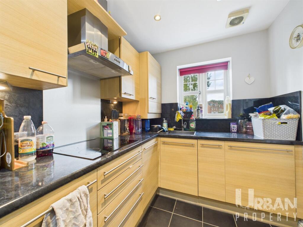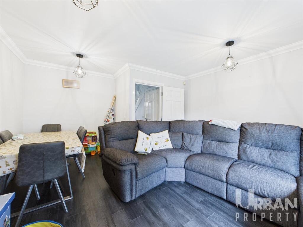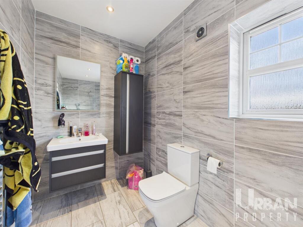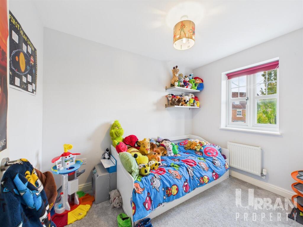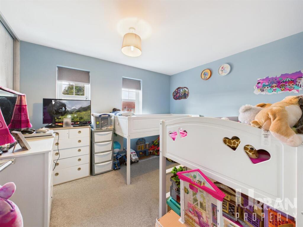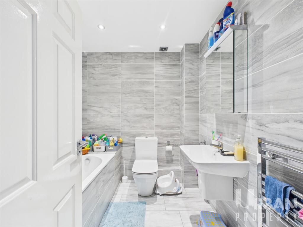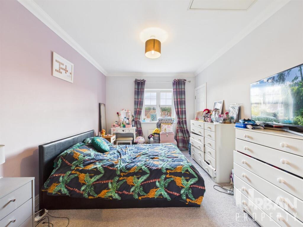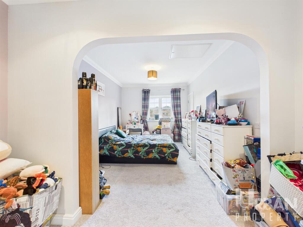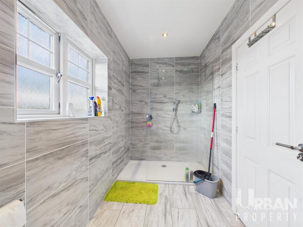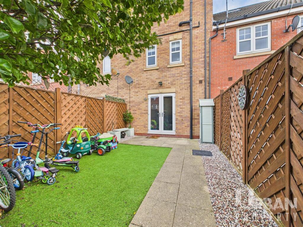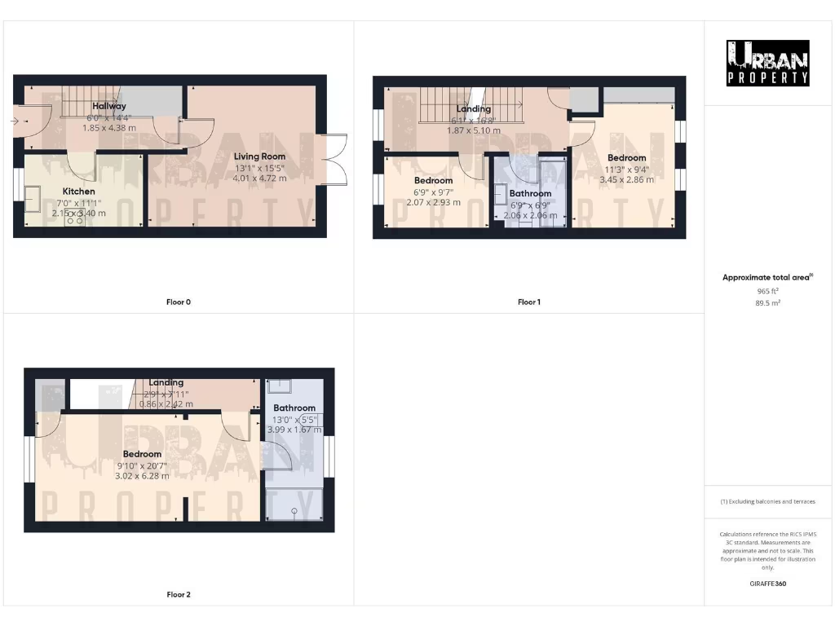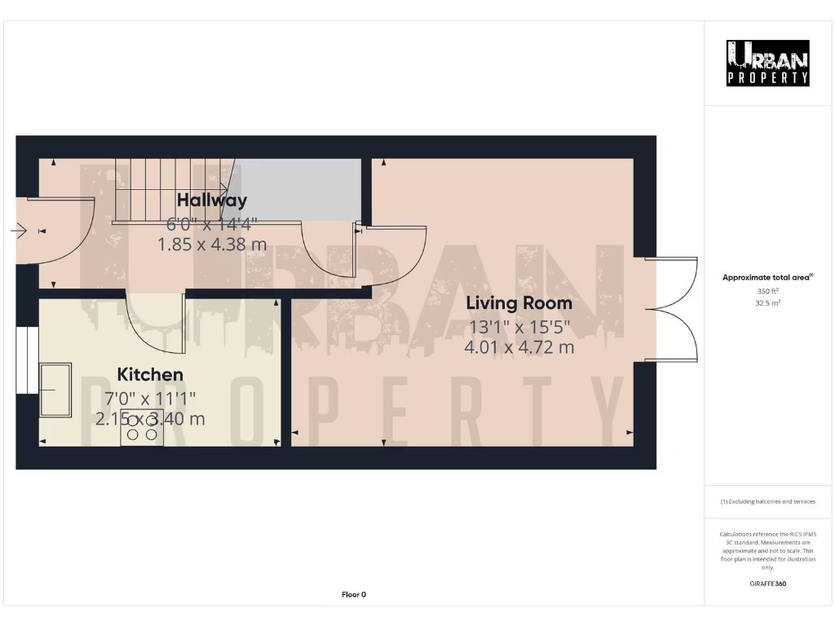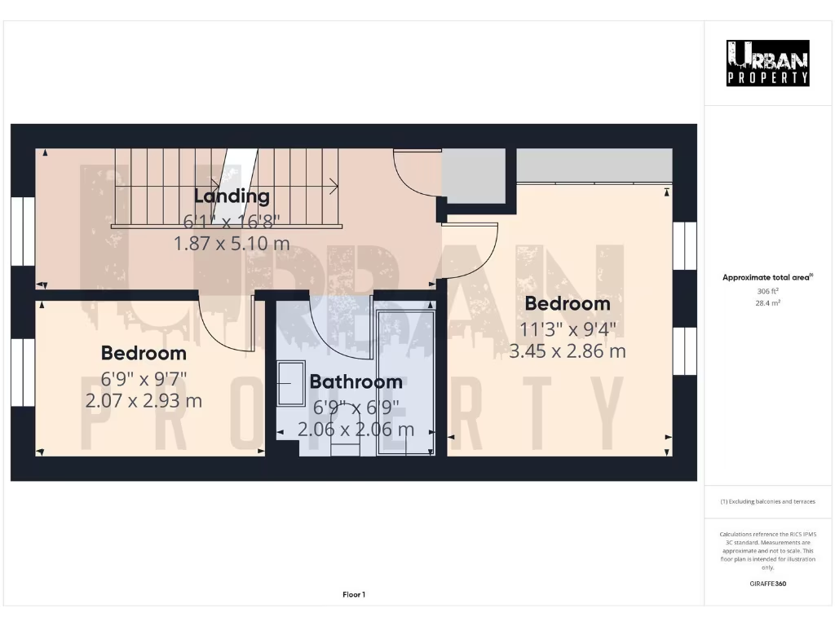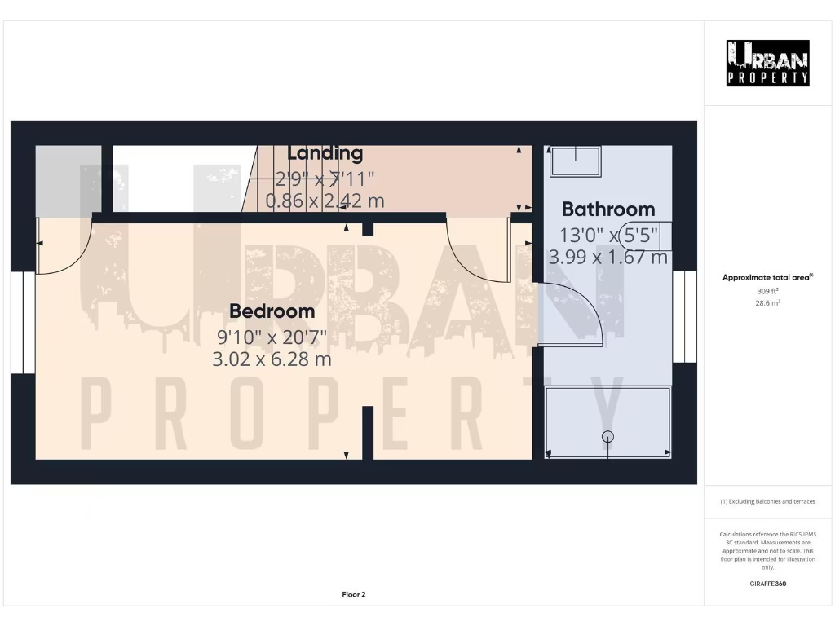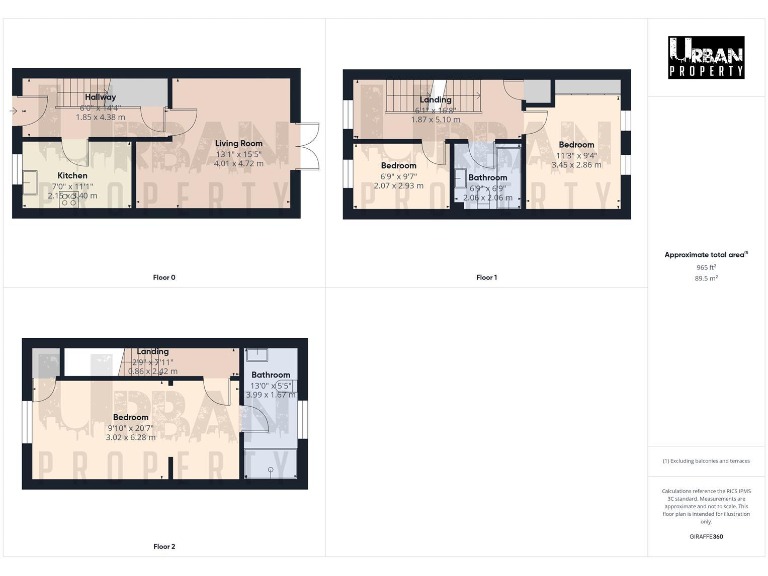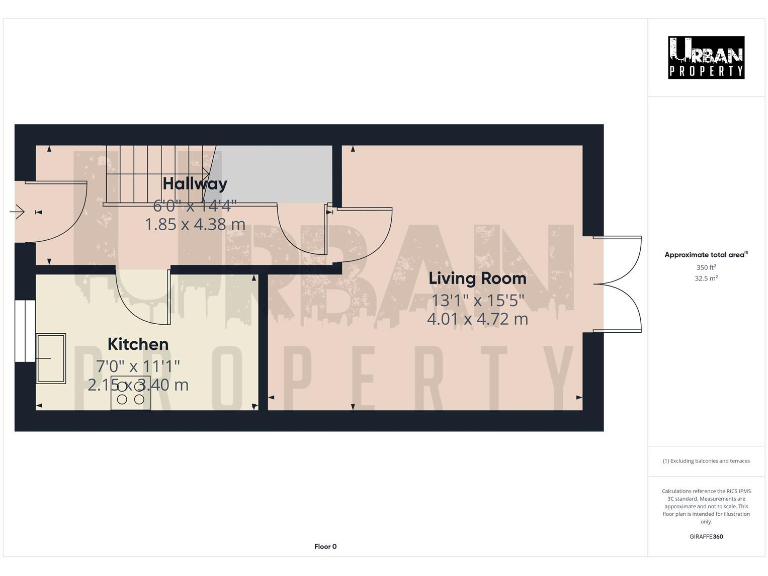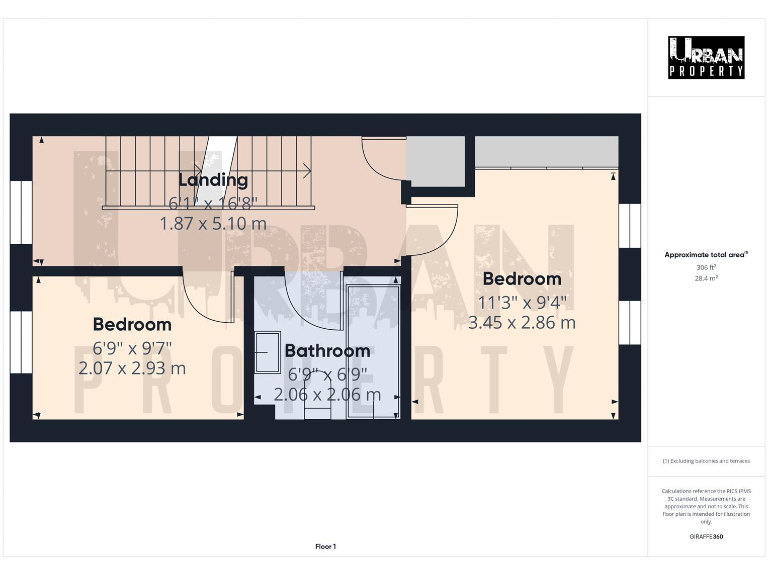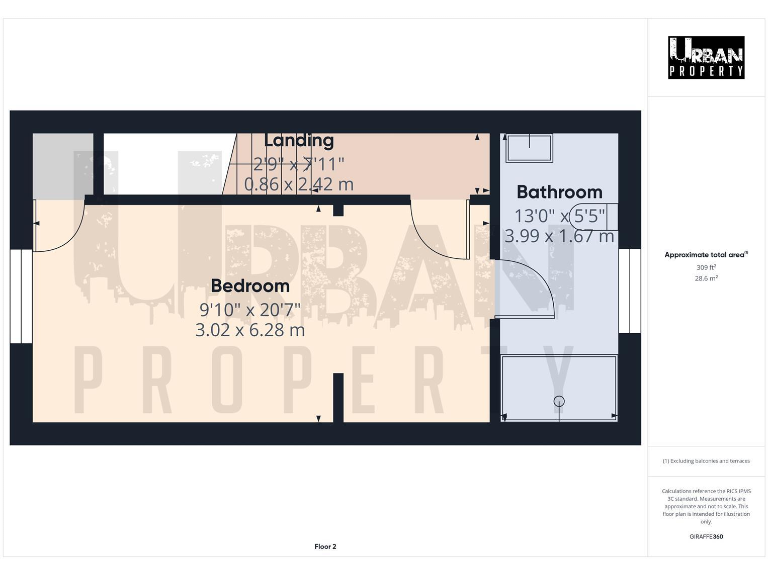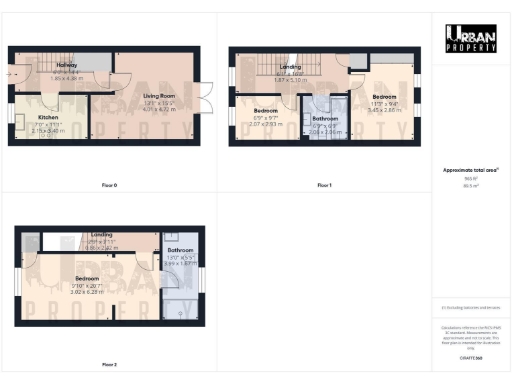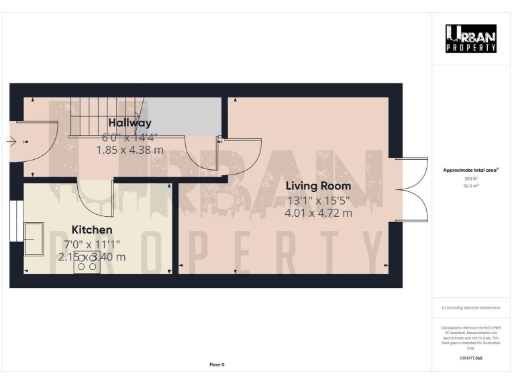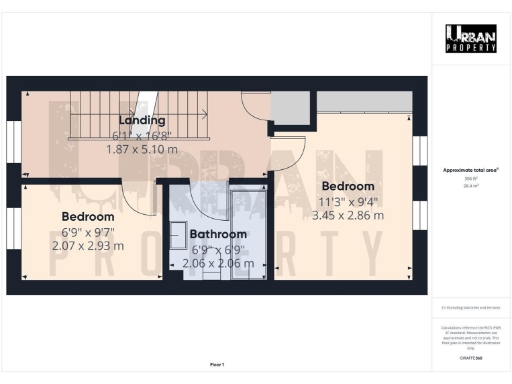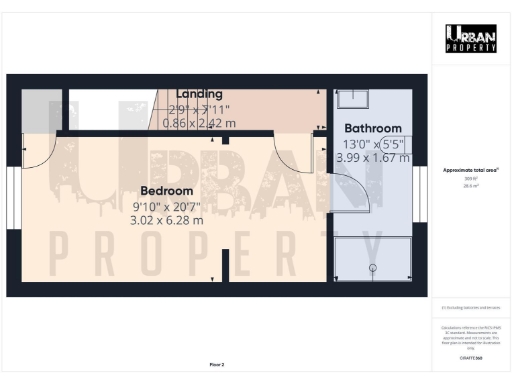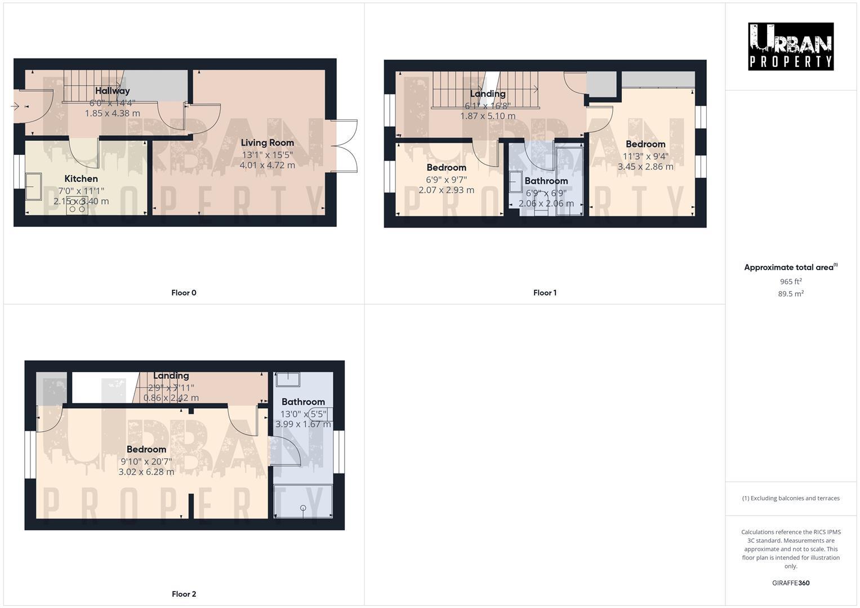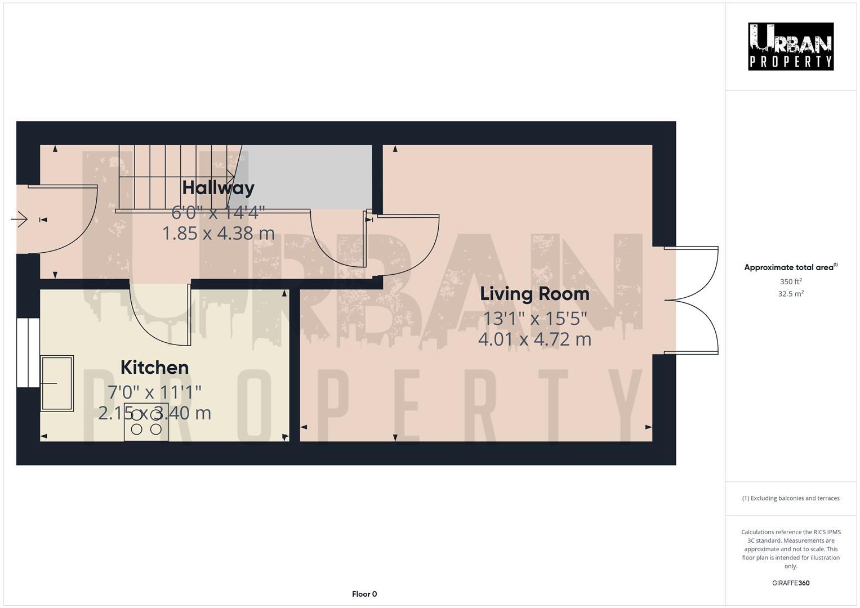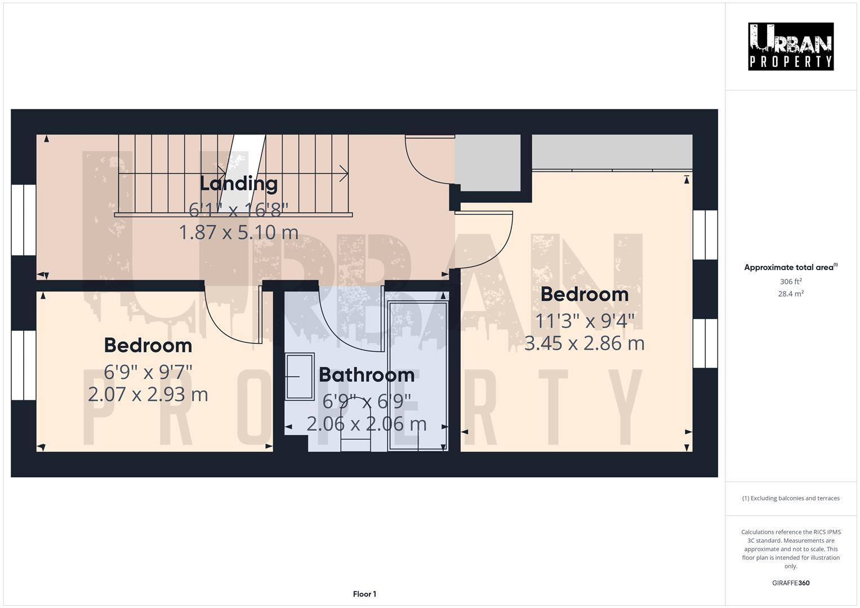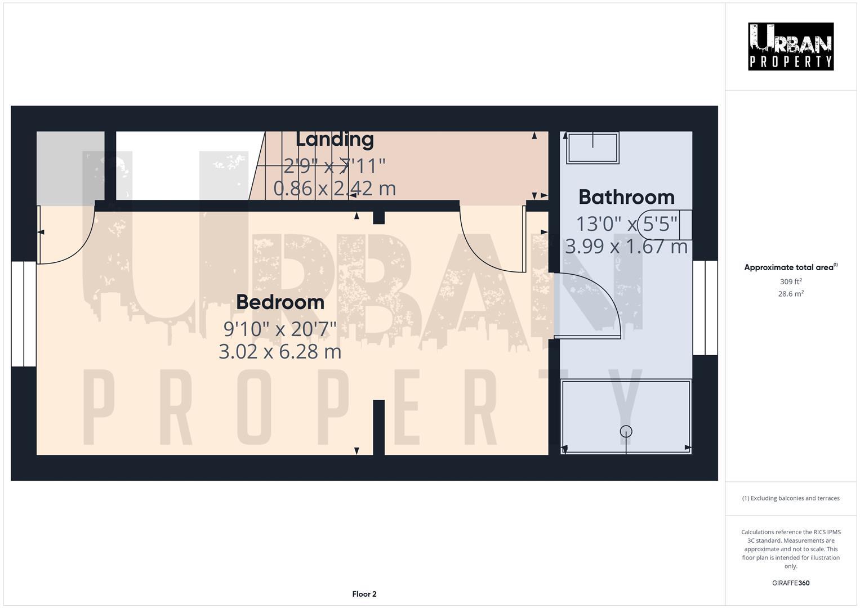Summary - 94 POOLS BROOK PARK KINGSWOOD HULL HU7 3GE
3 bed 2 bath House
Bright low-maintenance living close to schools and bus links.
Three double-storey layout with master bedroom and en suite on top floor
Private rear driveway providing off-street parking
Fully enclosed, low-maintenance rear garden with artificial lawn
Gas central heating and double glazing throughout (modern build)
Plot and garden modest in size — limited outdoor space for children
Average-sized rooms and overall footprint for a three-storey townhouse
Services/fittings untested—buyers should arrange their own inspections
This three-bedroom mid-terraced townhouse is laid out over three floors and suits growing families or first-time buyers seeking practical, low-maintenance living. The ground floor offers a fitted kitchen and lounge with French doors to a fully enclosed rear garden finished with artificial lawn. A private rear driveway provides convenient off-street parking — a useful asset on this modern development.
Accommodation includes two bedrooms and a family bathroom on the first floor, with the top-floor master bedroom benefitting from an en suite. The house has gas central heating, double glazing and contemporary fittings throughout, reflecting a 2003–2006 build era and modern construction standards.
The plot and gardens are modest in size and designed for ease of upkeep, which will appeal to busy families but limit space for extensive landscaping or large outdoor activities. Room sizes are average for this style; the layout prioritises practical living over expansive reception areas.
Practical considerations: tenure is freehold, council tax is described as affordable, flood risk is low and the area records very low crime. A general disclaimer states services and fittings have not been tested, so buyers should commission their own enquiries and surveys where required.
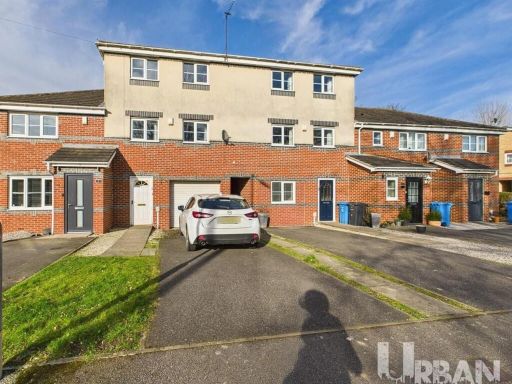 3 bedroom house for sale in St. Bartholomews Way, Hull, HU8 — £180,000 • 3 bed • 2 bath • 1076 ft²
3 bedroom house for sale in St. Bartholomews Way, Hull, HU8 — £180,000 • 3 bed • 2 bath • 1076 ft²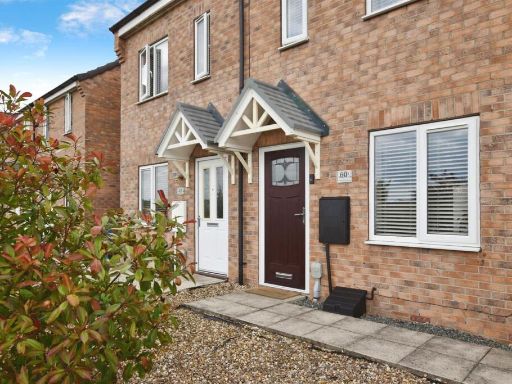 3 bedroom terraced house for sale in Chartwell Gardens, Kingswood, Hull, HU7 — £170,000 • 3 bed • 1 bath • 708 ft²
3 bedroom terraced house for sale in Chartwell Gardens, Kingswood, Hull, HU7 — £170,000 • 3 bed • 1 bath • 708 ft²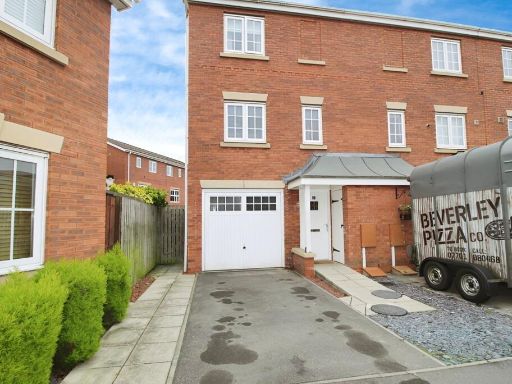 3 bedroom town house for sale in Halecroft Park, Kingswood, Hull, HU7 — £180,000 • 3 bed • 3 bath • 1109 ft²
3 bedroom town house for sale in Halecroft Park, Kingswood, Hull, HU7 — £180,000 • 3 bed • 3 bath • 1109 ft²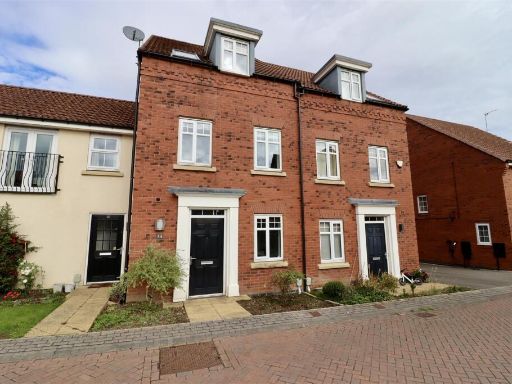 3 bedroom town house for sale in Newman Avenue, Beverley, HU17 — £258,950 • 3 bed • 2 bath • 1391 ft²
3 bedroom town house for sale in Newman Avenue, Beverley, HU17 — £258,950 • 3 bed • 2 bath • 1391 ft²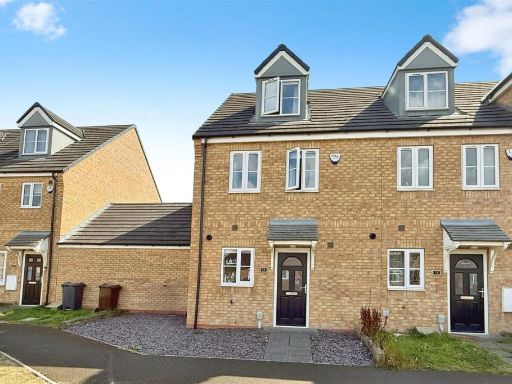 3 bedroom end of terrace house for sale in Lythe Avenue, Hull, HU5 — £187,500 • 3 bed • 2 bath • 977 ft²
3 bedroom end of terrace house for sale in Lythe Avenue, Hull, HU5 — £187,500 • 3 bed • 2 bath • 977 ft²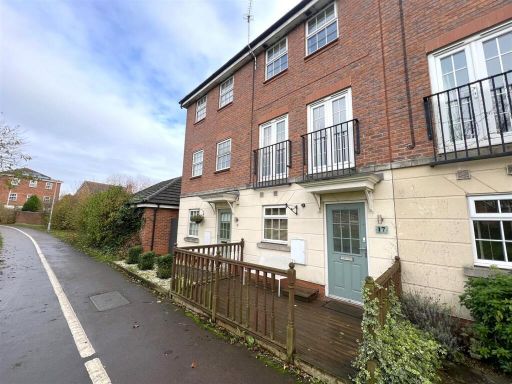 3 bedroom house for sale in Langthwaite Close, Brough, HU15 — £214,950 • 3 bed • 2 bath • 1174 ft²
3 bedroom house for sale in Langthwaite Close, Brough, HU15 — £214,950 • 3 bed • 2 bath • 1174 ft²