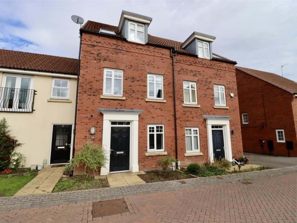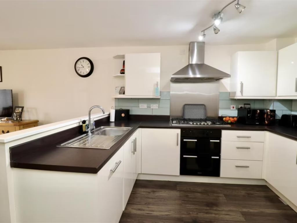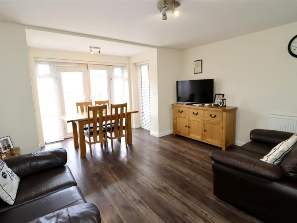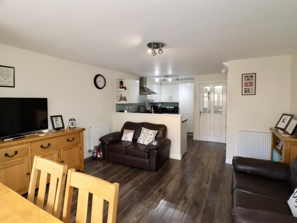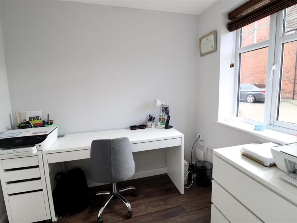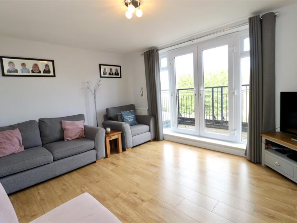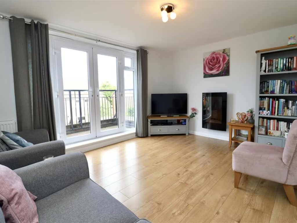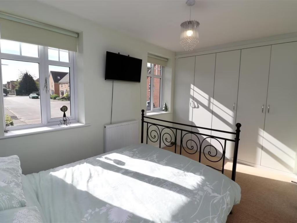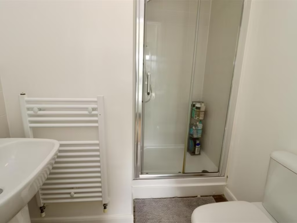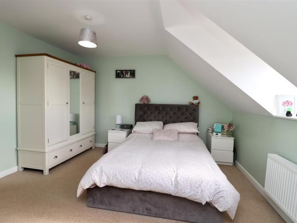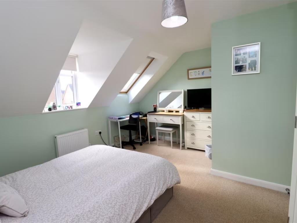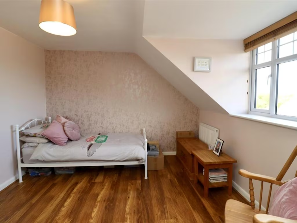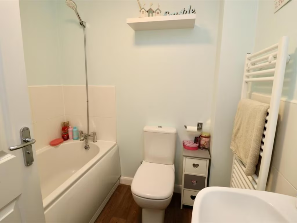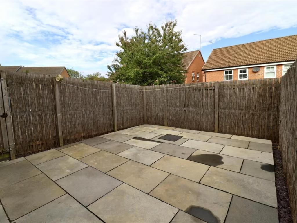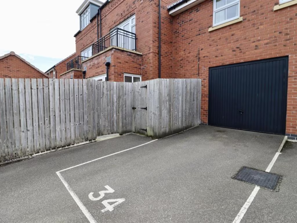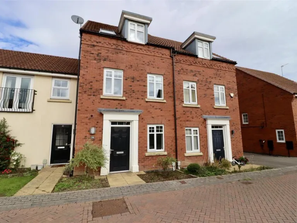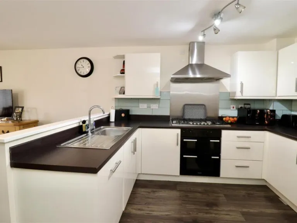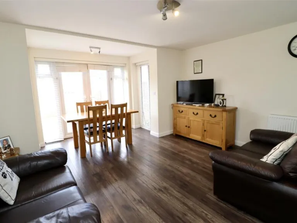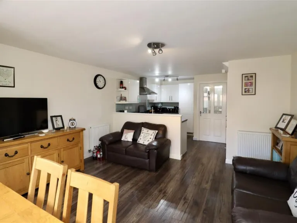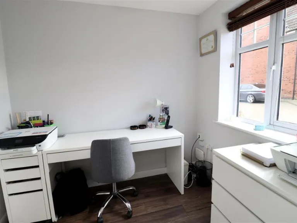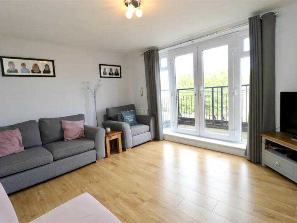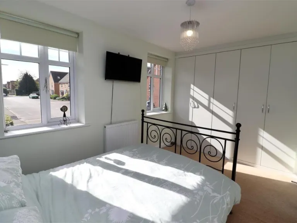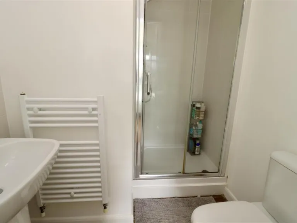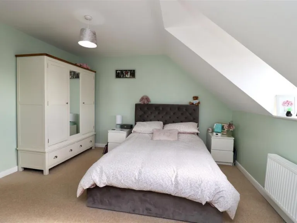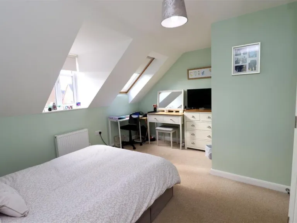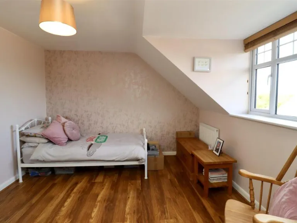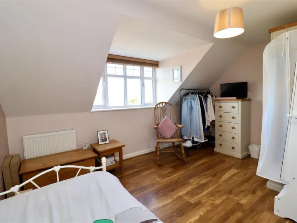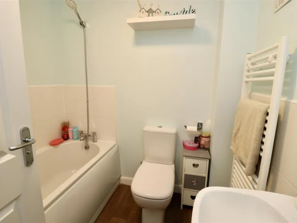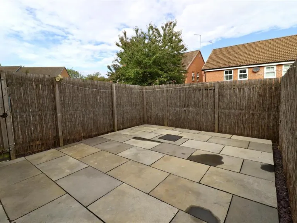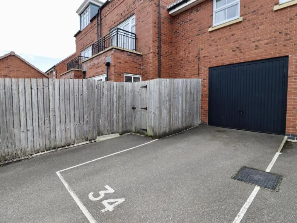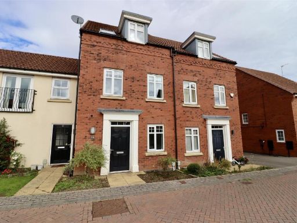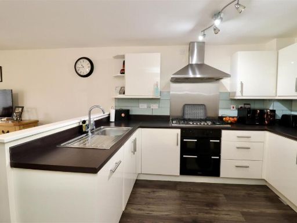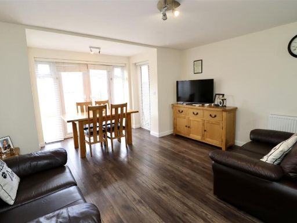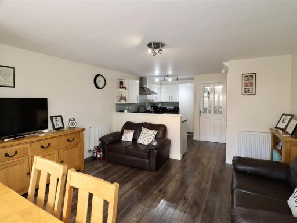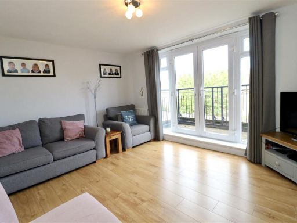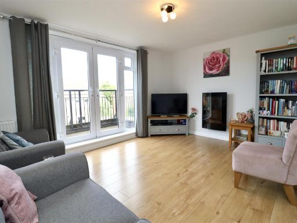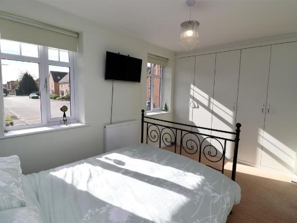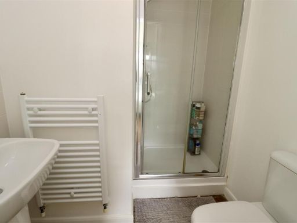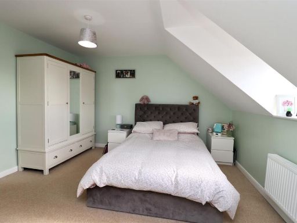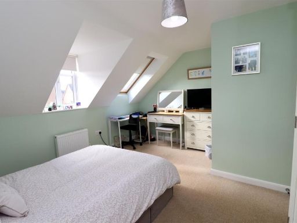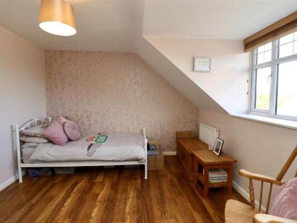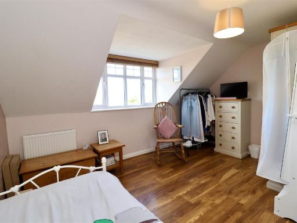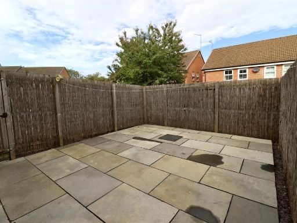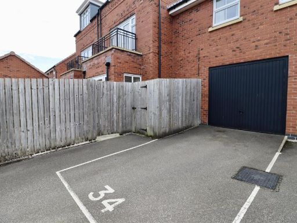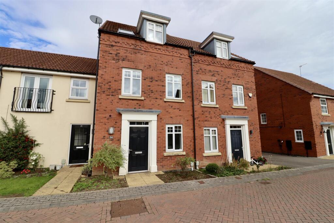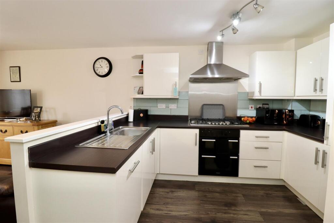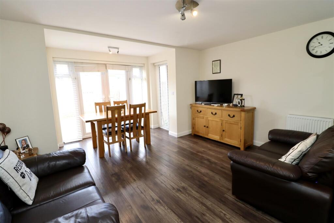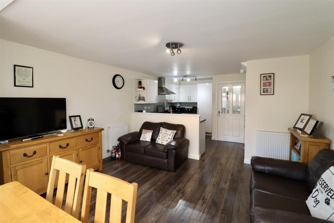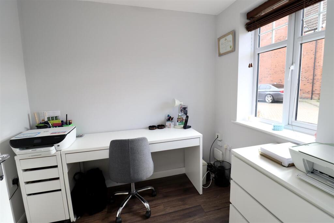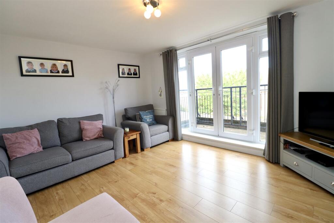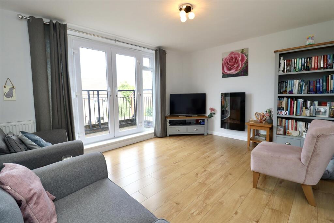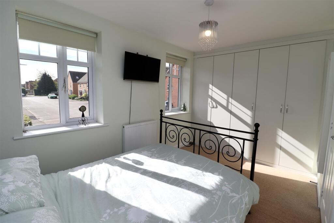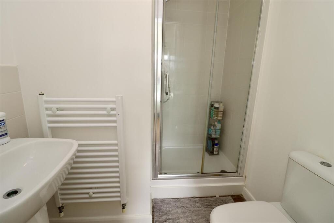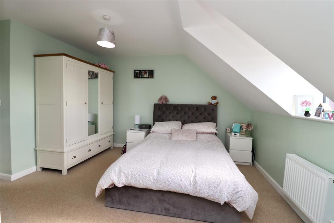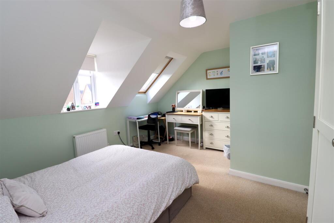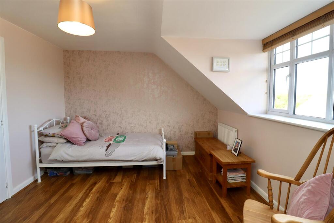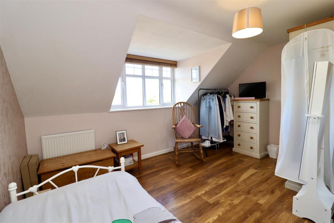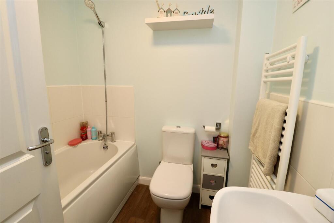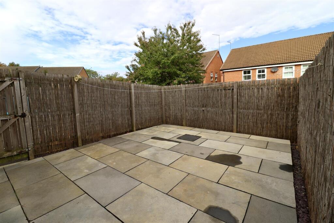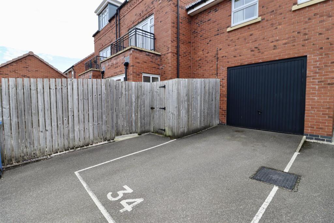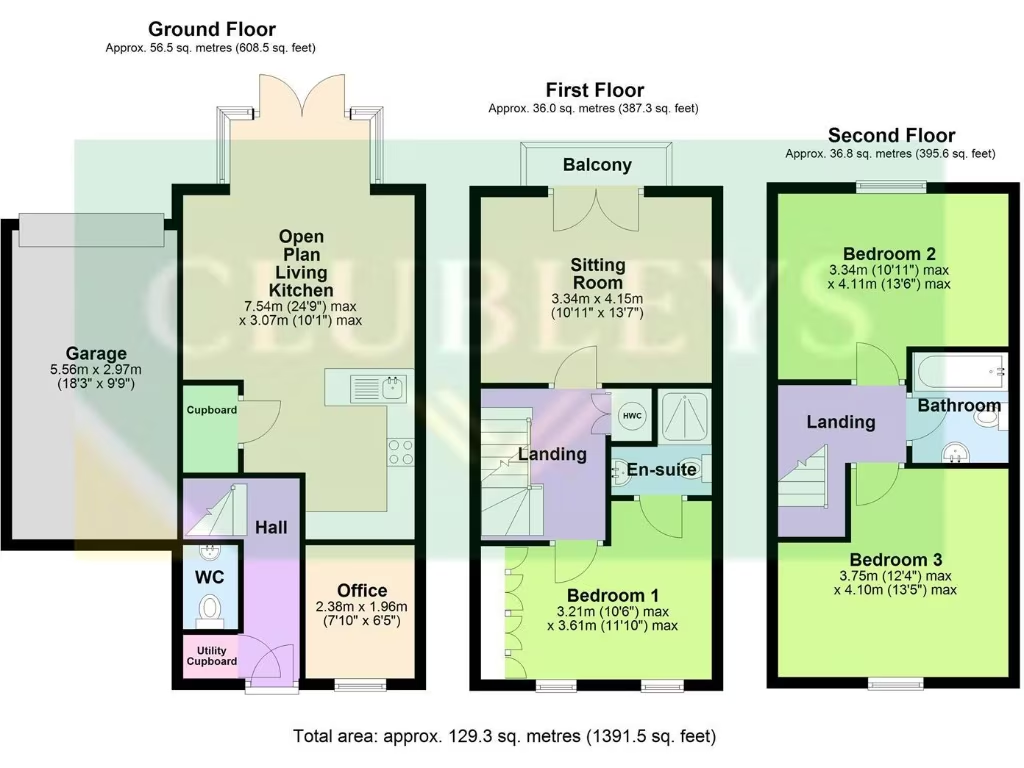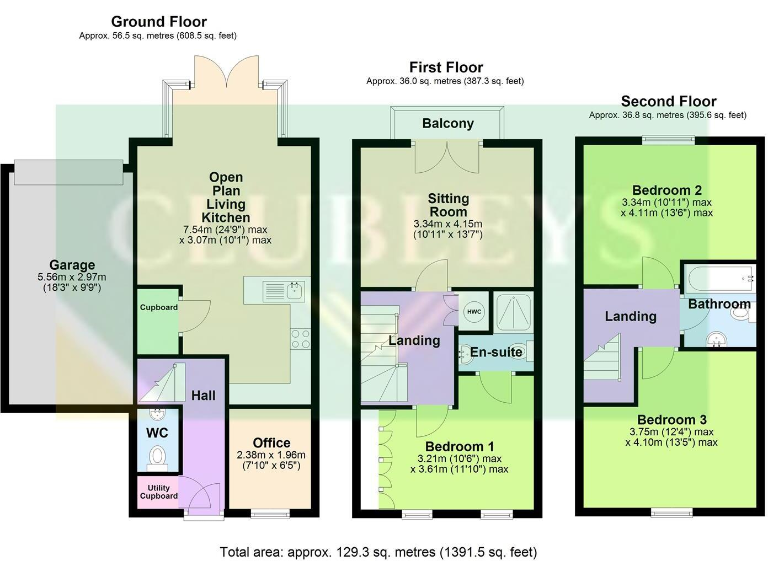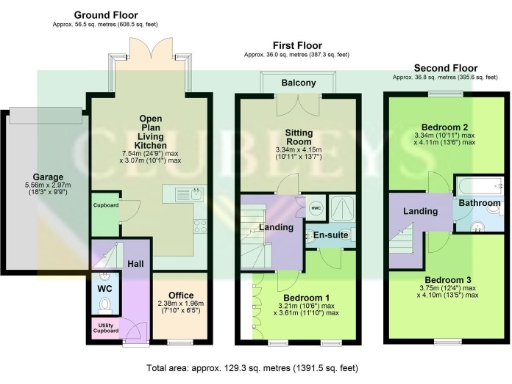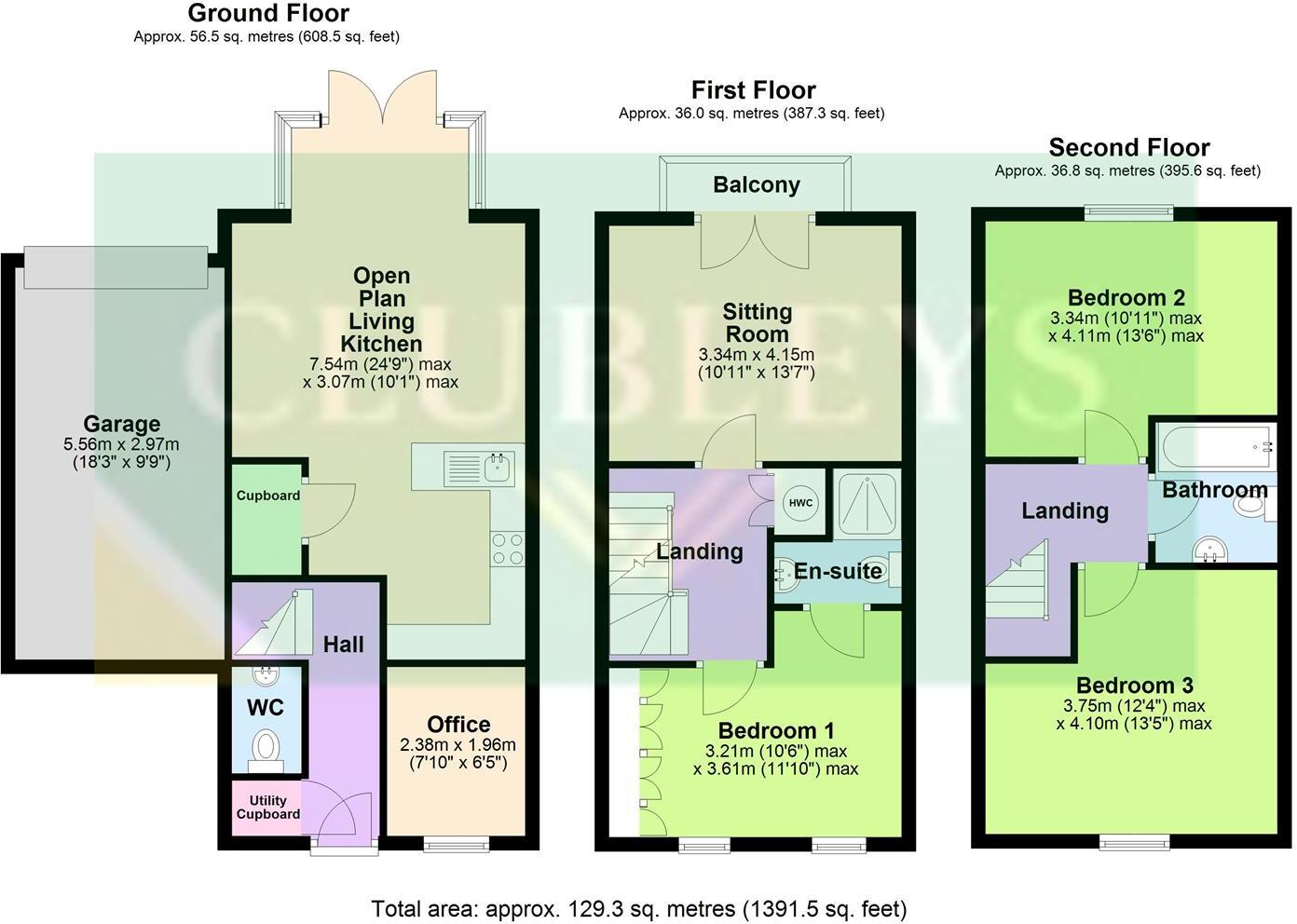Summary - 34 Newman Avenue, BEVERLEY HU17 7FB
3 bed 2 bath Town House
Light-filled flexible home with garage, driveway and balcony for family life.
- Three bedrooms across three floors providing flexible family living
- Open-plan kitchen/diner with French doors to paved rear garden
- First-floor sitting room with balcony and separate social space
- Principal bedroom with fitted wardrobes and en-suite shower
- Garage and private driveway; garage held on 99-year lease (check)
- Low-maintenance, small rear garden — limited outdoor space
- Service charge circa £163.21pa; solicitor confirmation recommended
- EPC C and fast broadband; council tax Band D (moderate)
Set across three floors, this modern three-bedroom home suits families seeking flexible, low-maintenance living near highly rated schools. The ground floor offers a practical home office, guest WC and a bright open-plan kitchen/living area with French doors onto a paved, easy-care rear garden. A private driveway and garage provide secure parking and storage.
Upstairs, the first-floor sitting room opens onto a balcony — a useful extra social space separate from the kitchen/diner. The principal bedroom benefits from fitted wardrobes and an en-suite shower; two further double bedrooms occupy the top floor alongside the family bathroom. The layout makes the house adaptable for home-working, family life or rental potential.
Buyers should note a small paved rear garden and compact front planting, so outdoor space is low-maintenance rather than expansive. The garage is held on a 99-year lease because there is a flat above — this, and the advertised annual service charge, should be checked with solicitors. EPC rating C and fast broadband make the home energy- and tech-friendly for modern households.
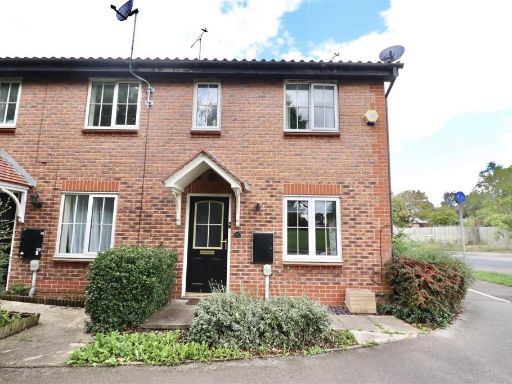 3 bedroom terraced house for sale in Trent Walk, Brough, HU15 — £230,000 • 3 bed • 2 bath • 687 ft²
3 bedroom terraced house for sale in Trent Walk, Brough, HU15 — £230,000 • 3 bed • 2 bath • 687 ft²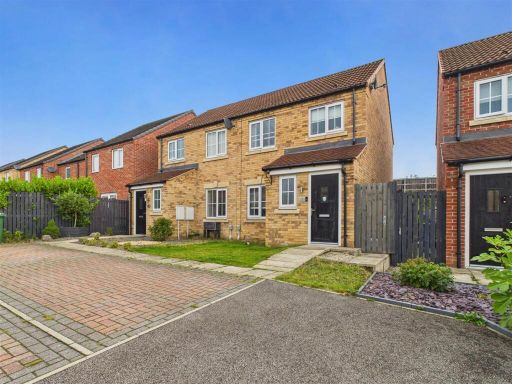 3 bedroom semi-detached house for sale in Haddon Close, Elloughton, HU15 — £215,000 • 3 bed • 1 bath • 542 ft²
3 bedroom semi-detached house for sale in Haddon Close, Elloughton, HU15 — £215,000 • 3 bed • 1 bath • 542 ft²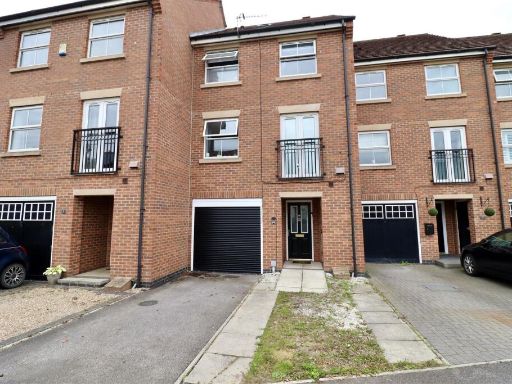 4 bedroom terraced house for sale in Dawson Road, Market Weighton, York, YO43 — £235,000 • 4 bed • 2 bath • 1296 ft²
4 bedroom terraced house for sale in Dawson Road, Market Weighton, York, YO43 — £235,000 • 4 bed • 2 bath • 1296 ft²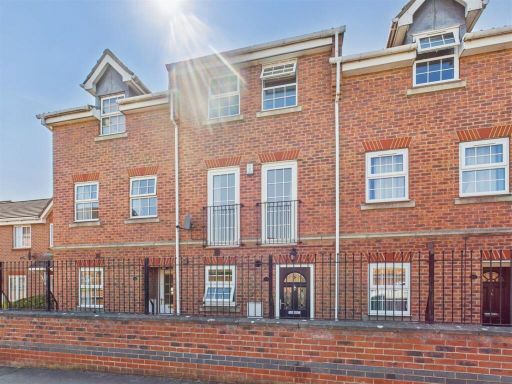 3 bedroom town house for sale in Loxley Way, Brough, HU15 — £225,000 • 3 bed • 2 bath • 1094 ft²
3 bedroom town house for sale in Loxley Way, Brough, HU15 — £225,000 • 3 bed • 2 bath • 1094 ft² 3 bedroom semi-detached house for sale in Mulberry Avenue, BEVERLEY, HU17 — £240,000 • 3 bed • 2 bath • 696 ft²
3 bedroom semi-detached house for sale in Mulberry Avenue, BEVERLEY, HU17 — £240,000 • 3 bed • 2 bath • 696 ft²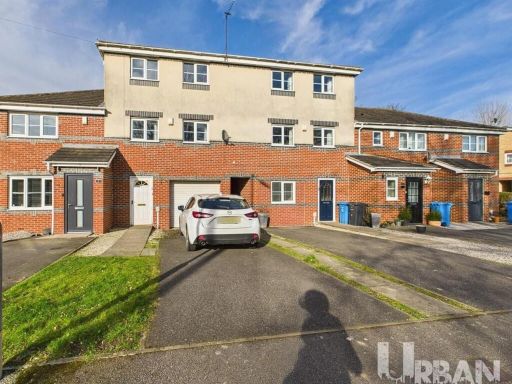 3 bedroom house for sale in St. Bartholomews Way, Hull, HU8 — £180,000 • 3 bed • 2 bath • 1076 ft²
3 bedroom house for sale in St. Bartholomews Way, Hull, HU8 — £180,000 • 3 bed • 2 bath • 1076 ft²