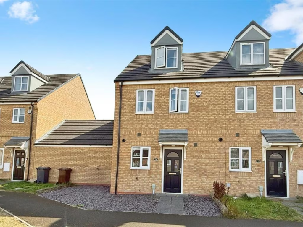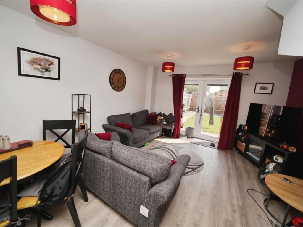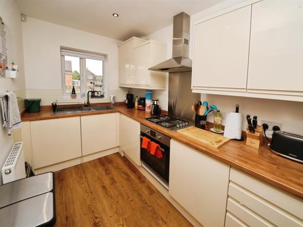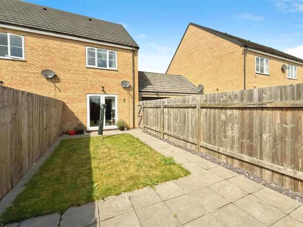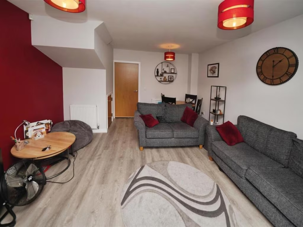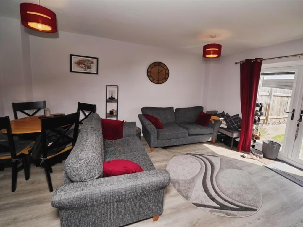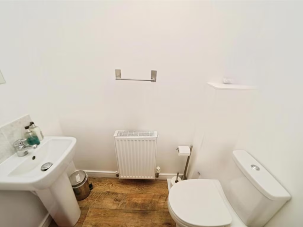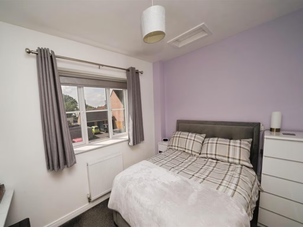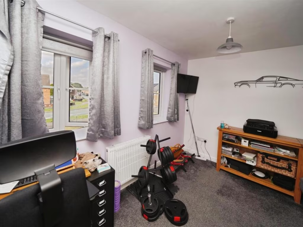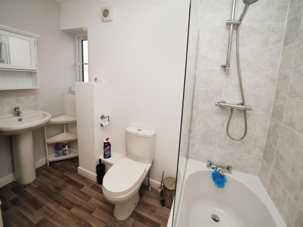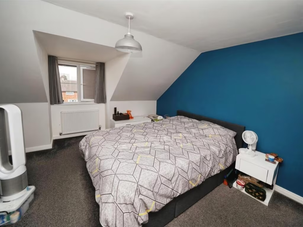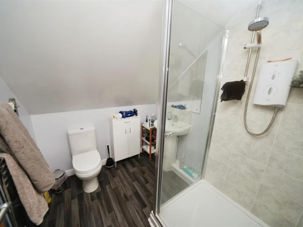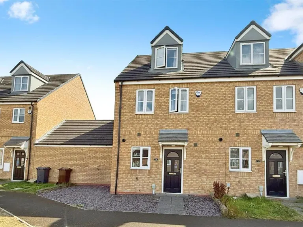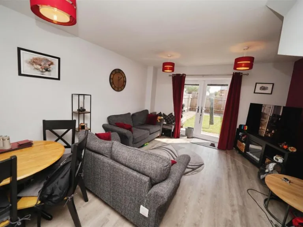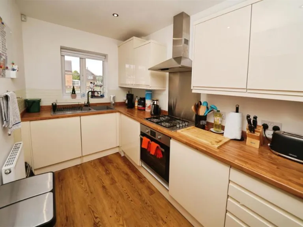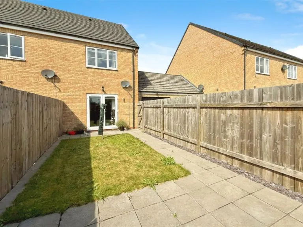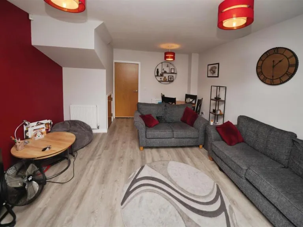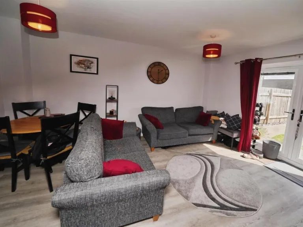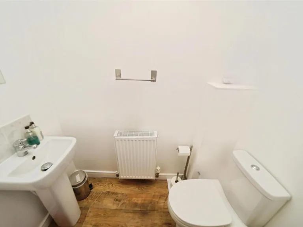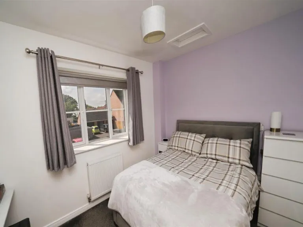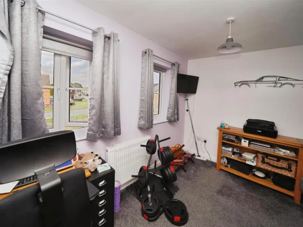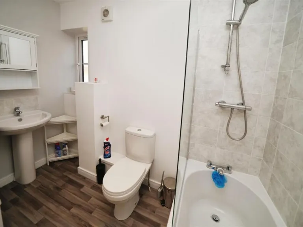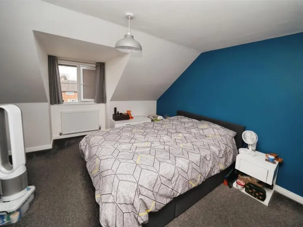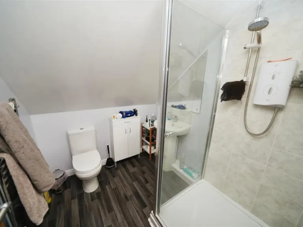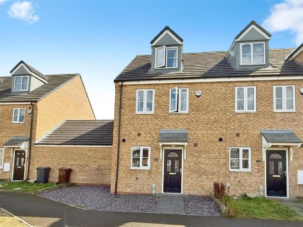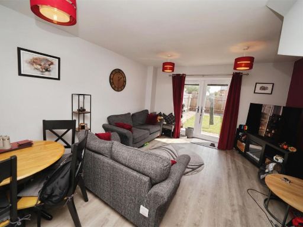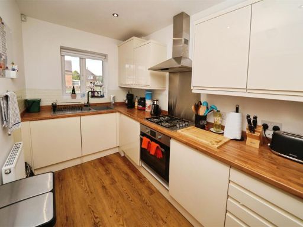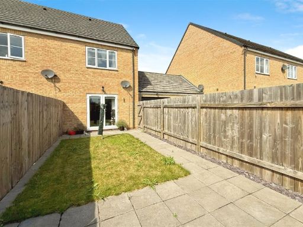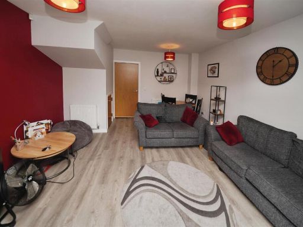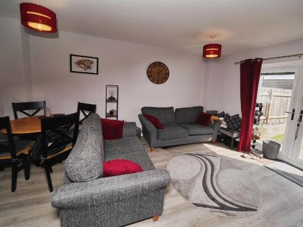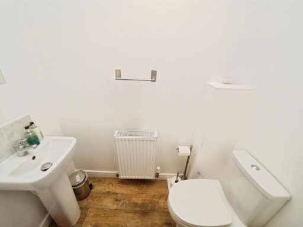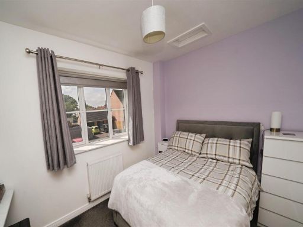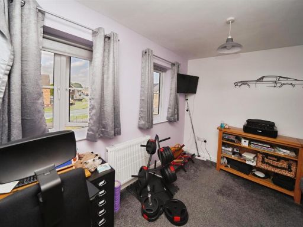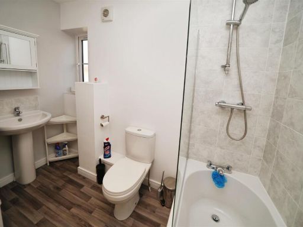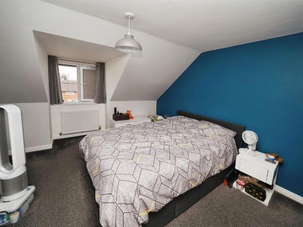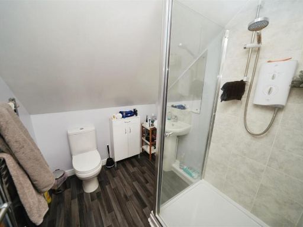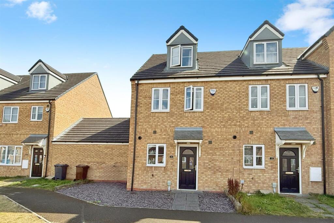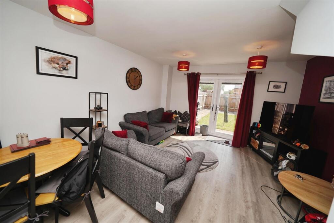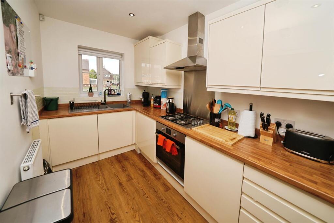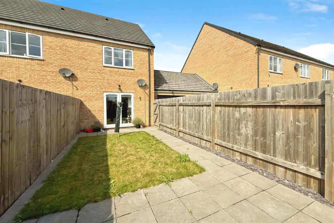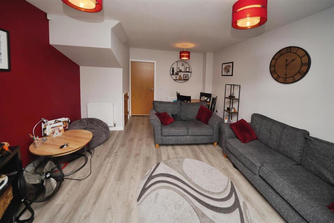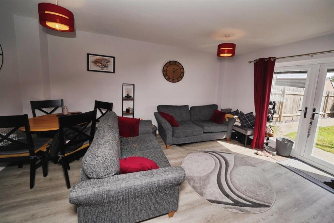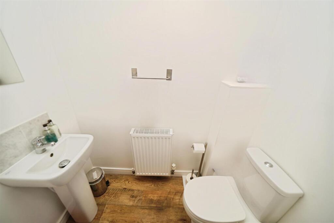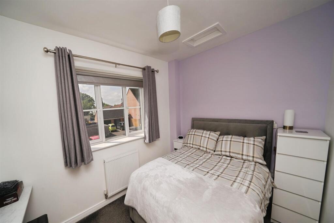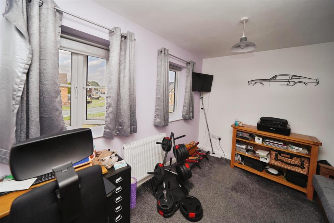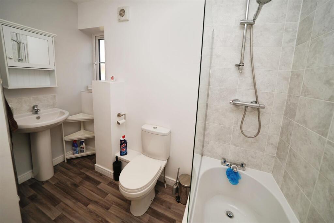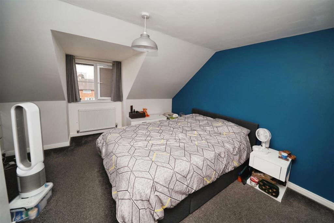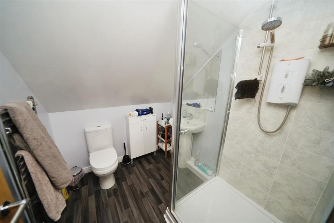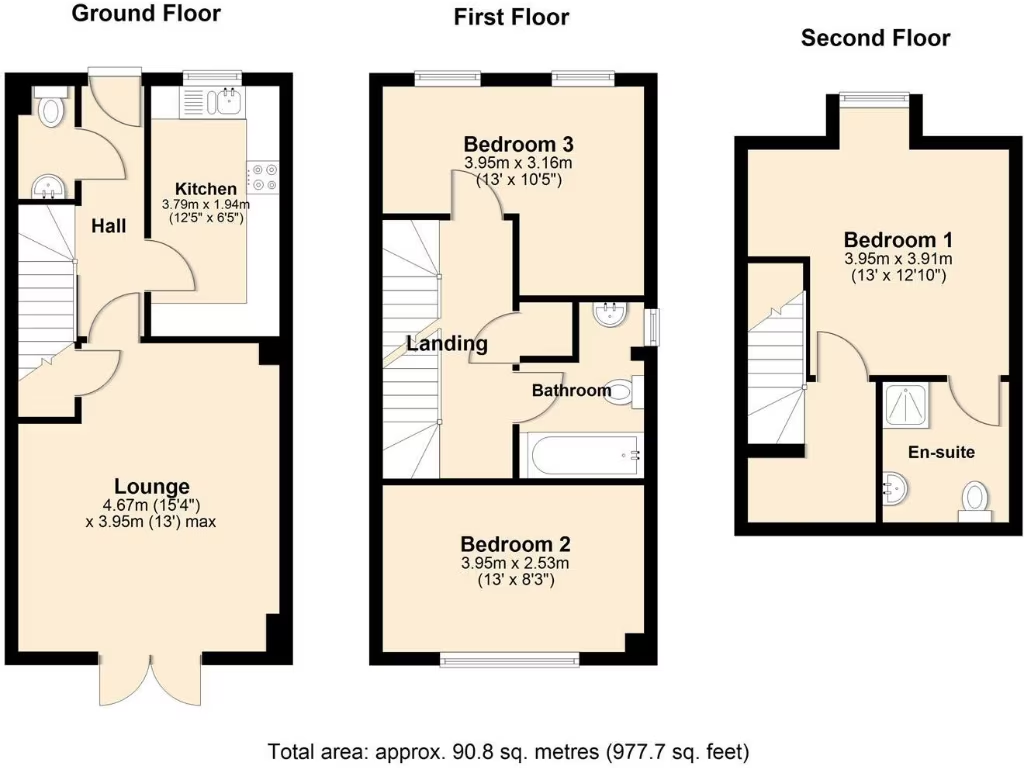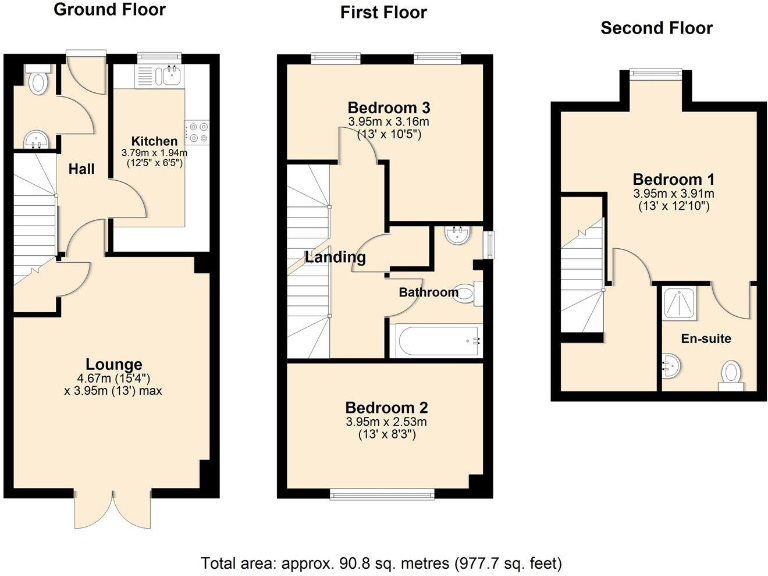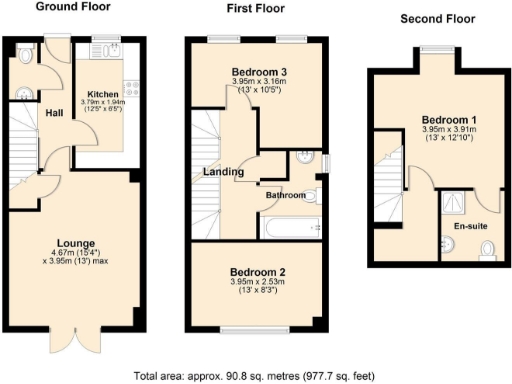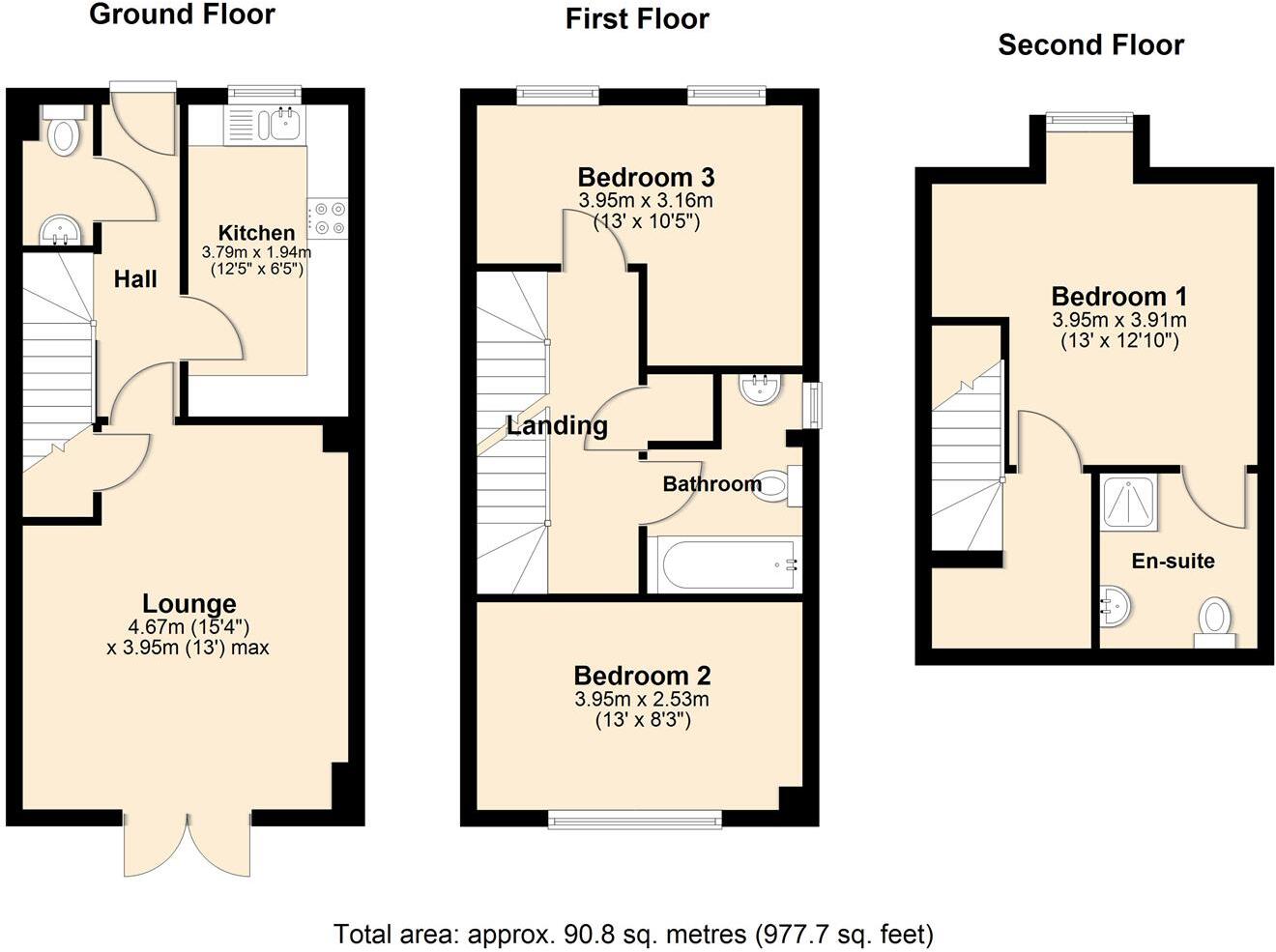Summary - 14, Lythe Avenue HU5 4TE
3 bed 2 bath End of Terrace
Three-bedroom modern townhouse with garage, parking and easy access to local schools.
Three-storey, three-bedroom townhouse with ensuite to main bedroom
Well-presented three-storey, three-bedroom end-terrace on Lythe Avenue offering practical family living and useful extras. The ground floor has a spacious lounge with French doors to the rear garden and a kitchen fitted with a full range of integrated appliances. Two bedrooms and a family bathroom occupy the first floor, with the master bedroom and ensuite on the second floor for privacy.
Outside there is a small gravelled front garden, an enclosed lawned rear garden with patio and perimeter fencing, a single brick garage with power and lighting, and two off-road parking spaces. The property is freehold, heated by a mains-gas boiler and radiators, and is presented ready to move into for most buyers.
Notable positives include practical three-storey layout, ensuite to the master, integrated kitchen appliances, and allocated parking plus garage. Be aware the property sits in an area classed as deprived with a local profile of social renters and renting workers; this may affect resale timing and rental demand. The plot is small and the house is an average-sized townhouse (approx. 977 sq ft), so outdoor space and room sizes are modest compared with larger family homes.
This house will suit a family seeking convenient access to local schools, shops and Hull city centre, or an owner-occupier looking for straightforward, low-maintenance living with useful parking and garage space. Buyers wanting significant outdoor space or a quieter, more affluent neighbourhood should note the local area profile before viewing.
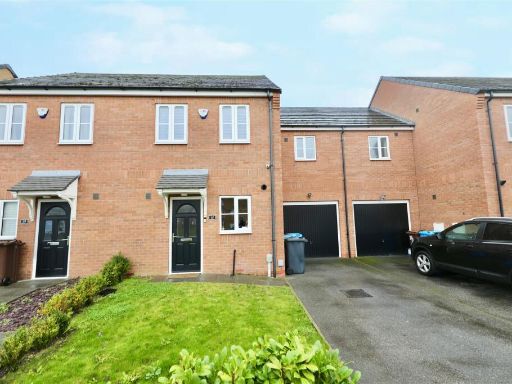 3 bedroom semi-detached house for sale in Lythe Avenue, Hull, HU5 — £185,000 • 3 bed • 2 bath • 750 ft²
3 bedroom semi-detached house for sale in Lythe Avenue, Hull, HU5 — £185,000 • 3 bed • 2 bath • 750 ft²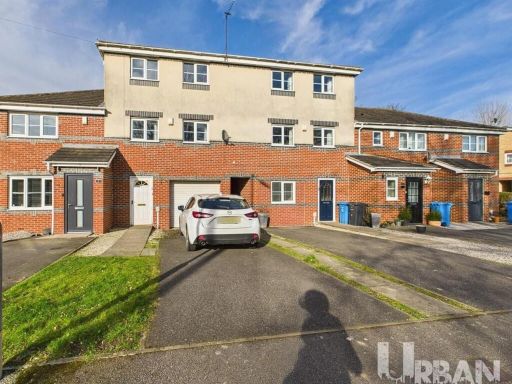 3 bedroom house for sale in St. Bartholomews Way, Hull, HU8 — £180,000 • 3 bed • 2 bath • 1076 ft²
3 bedroom house for sale in St. Bartholomews Way, Hull, HU8 — £180,000 • 3 bed • 2 bath • 1076 ft²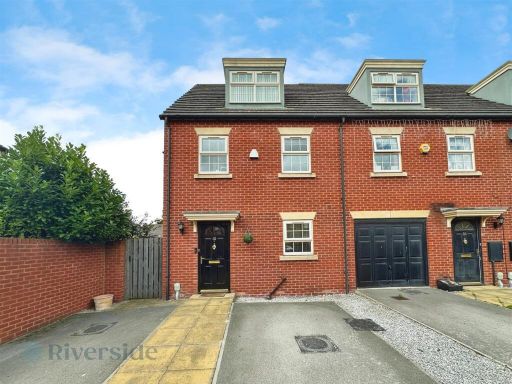 3 bedroom end of terrace house for sale in Jensen Mews, Hull, HU4 — £180,000 • 3 bed • 2 bath • 1090 ft²
3 bedroom end of terrace house for sale in Jensen Mews, Hull, HU4 — £180,000 • 3 bed • 2 bath • 1090 ft²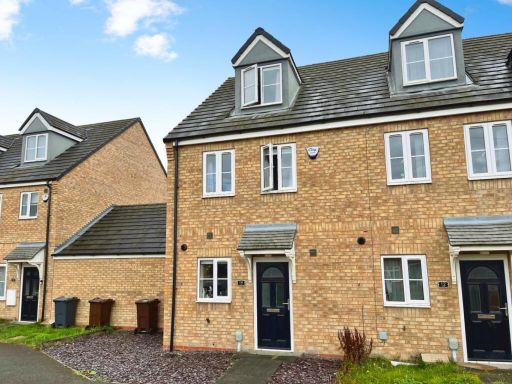 3 bedroom terraced house for sale in Lythe Avenue, Hull, HU5 4TE, HU5 — £187,500 • 3 bed • 2 bath • 1137 ft²
3 bedroom terraced house for sale in Lythe Avenue, Hull, HU5 4TE, HU5 — £187,500 • 3 bed • 2 bath • 1137 ft²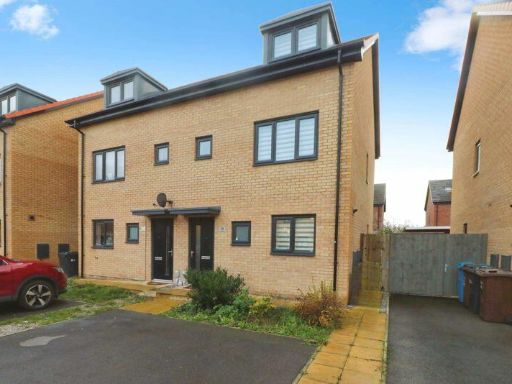 3 bedroom semi-detached house for sale in Beilby Street, Hull, HU3 — £183,000 • 3 bed • 2 bath • 947 ft²
3 bedroom semi-detached house for sale in Beilby Street, Hull, HU3 — £183,000 • 3 bed • 2 bath • 947 ft²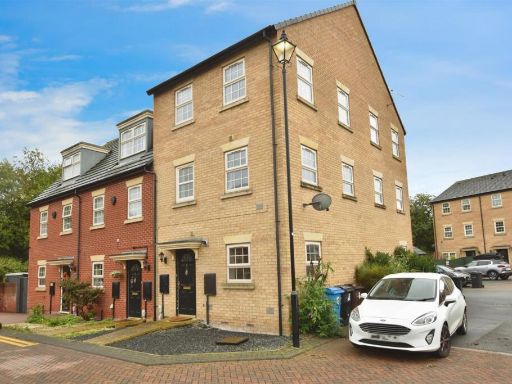 2 bedroom end of terrace house for sale in Boothferry Park Halt, Hull, HU4 — £135,000 • 2 bed • 2 bath • 694 ft²
2 bedroom end of terrace house for sale in Boothferry Park Halt, Hull, HU4 — £135,000 • 2 bed • 2 bath • 694 ft²