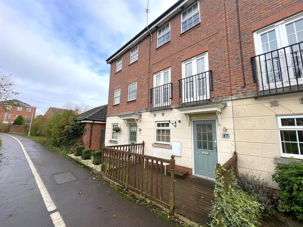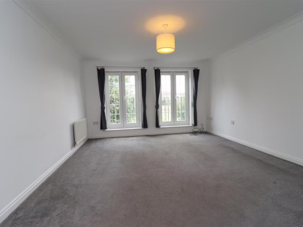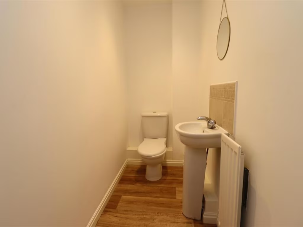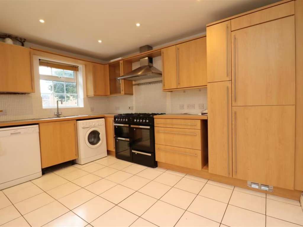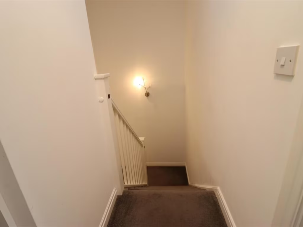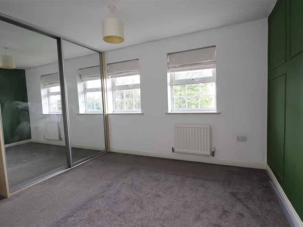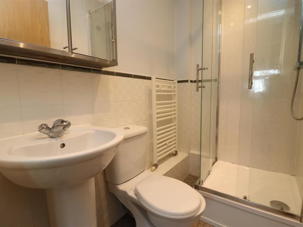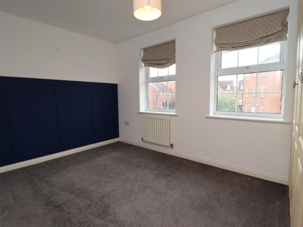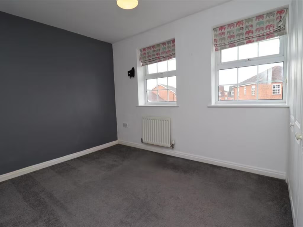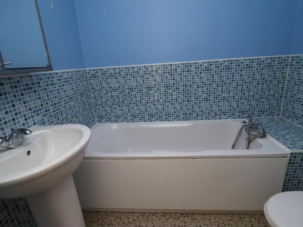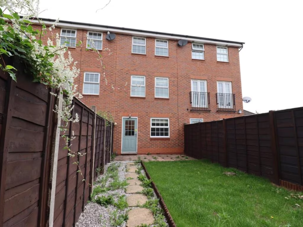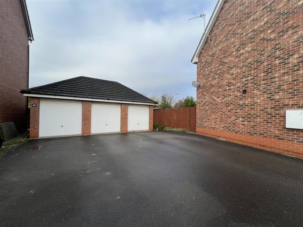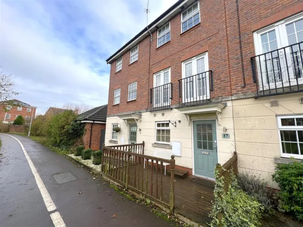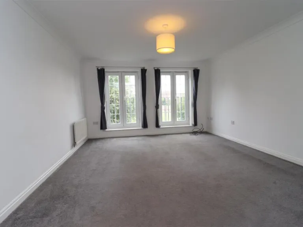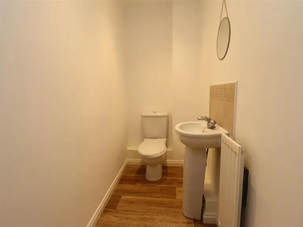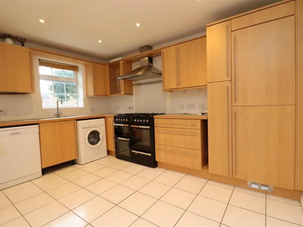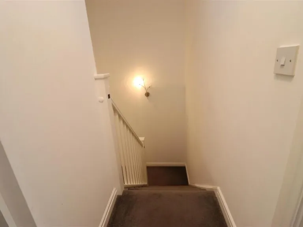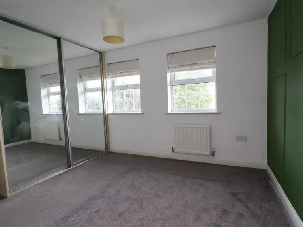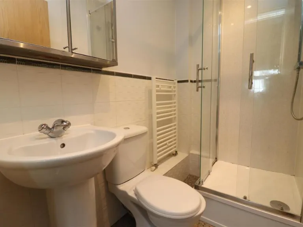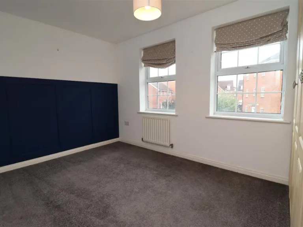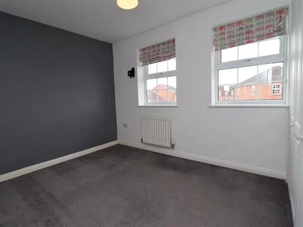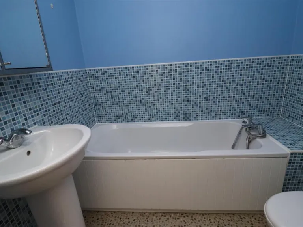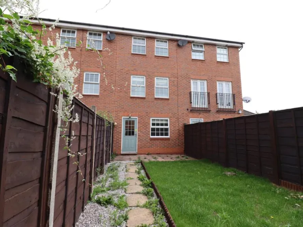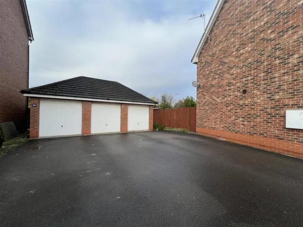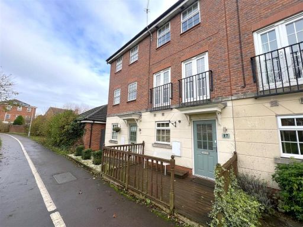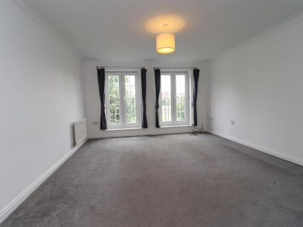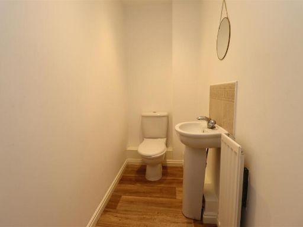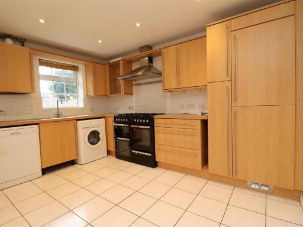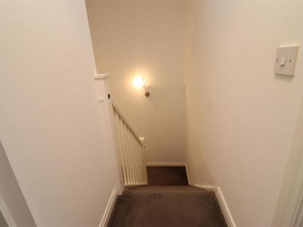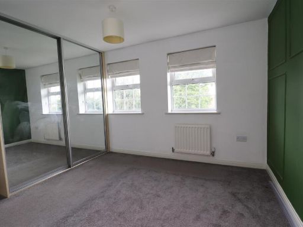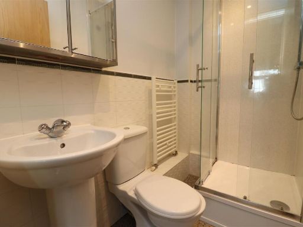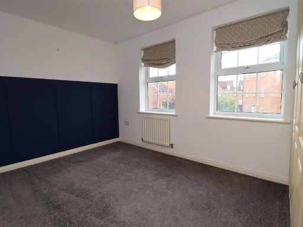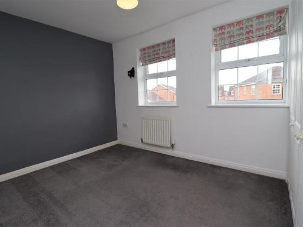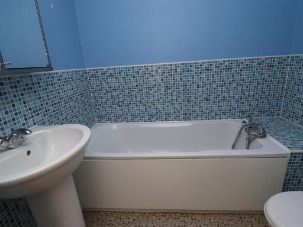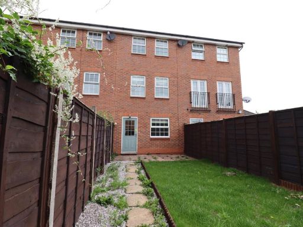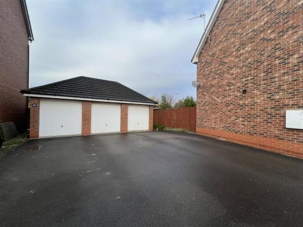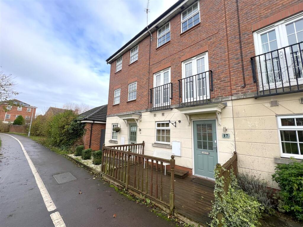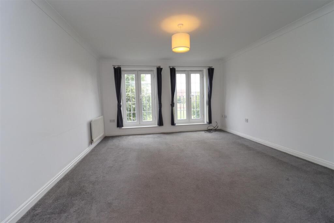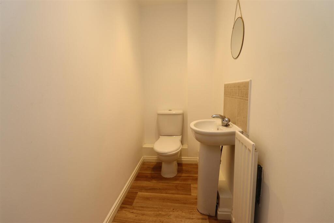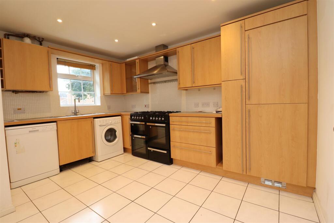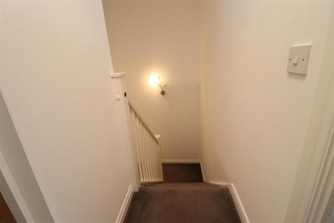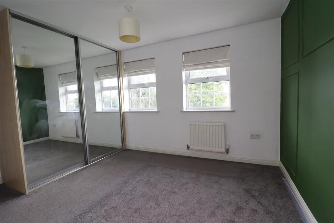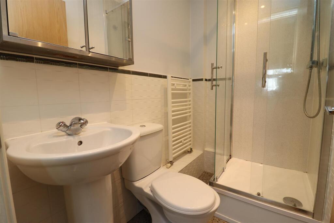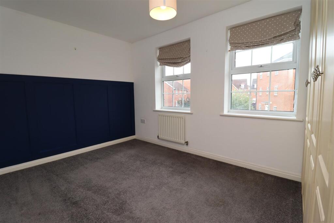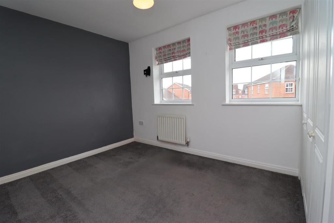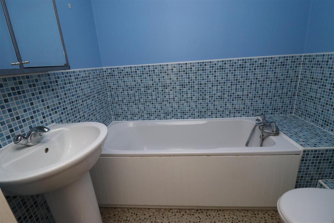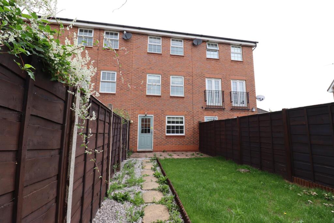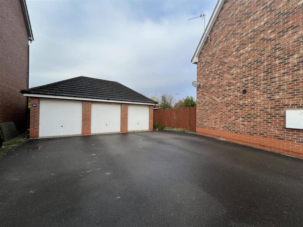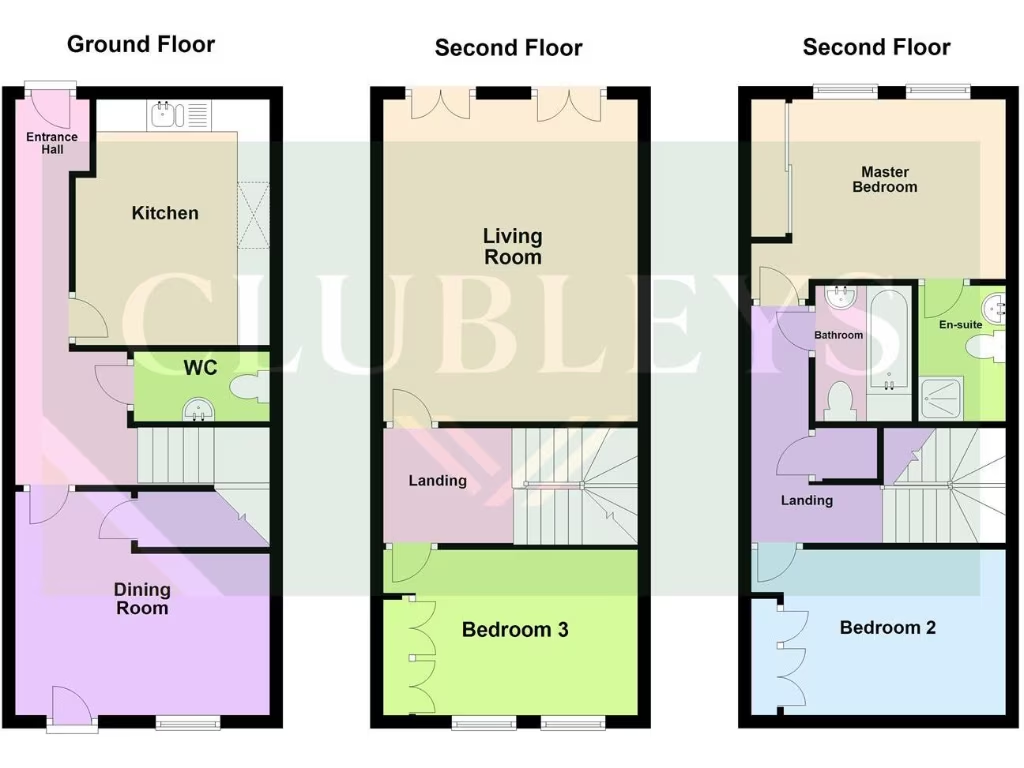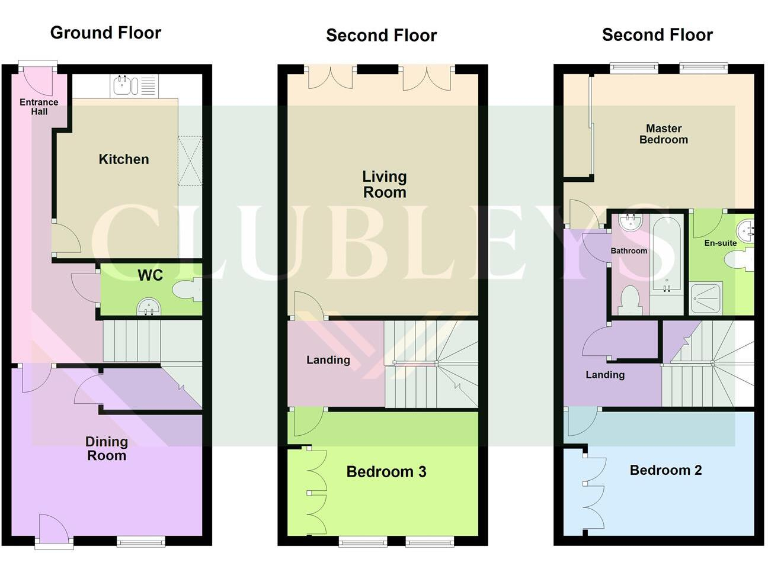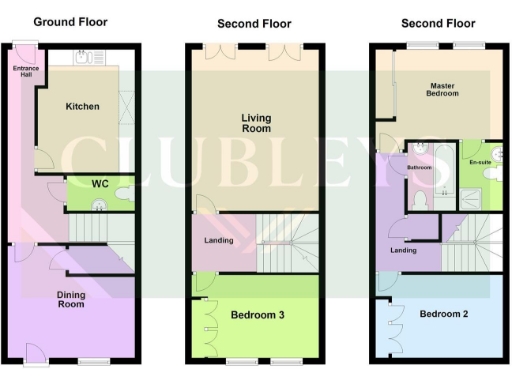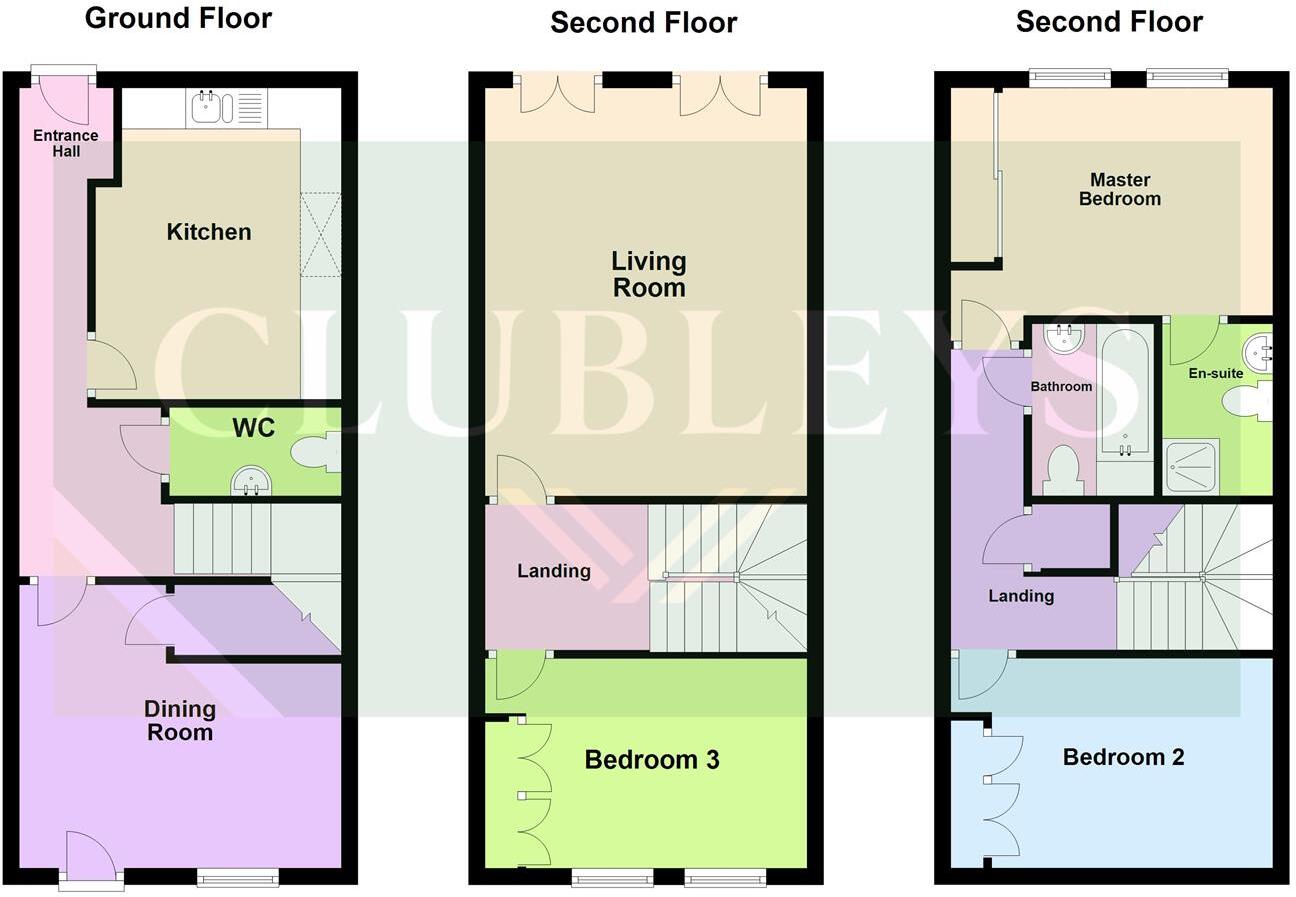Summary - 17 LANGTHWAITE CLOSE BROUGH HU15 1TH
3 bed 2 bath Terraced
Flexible family layout close to schools and local amenities.
Three-storey modern mid-terrace with flexible family layout
Master bedroom with en-suite shower room
Spacious living room with French doors and juliette balcony
Fitted breakfast kitchen plus separate dining room and cloakroom
Detached garage; courtyard parking (not directly adjacent)
Rear enclosed lawn garden with paved patio; small front decked yard
Bedroom two is compact — suited to child/office or storage
Appliances untested; sold with vacant possession, freehold
Set over three floors, this modern mid-terrace townhouse offers a flexible layout suited to family life. The living room stretches the full width with French doors and a juliette balcony that bring light into the principal reception. The fitted breakfast kitchen and separate dining room create useful downstairs flow, while a cloakroom adds convenience.
Upstairs the property provides three bedrooms, including a master with en-suite, and a family bathroom. Bedroom three is a comfortable double with fitted wardrobes; bedroom two is noticeably compact and more suited to a child, home office, or storage. The home benefits from double glazing, mains gas central heating and a detached garage with nearby courtyard parking.
Outside, the rear garden is enclosed and laid mainly to lawn with a paved patio — a modest but low-maintenance outdoor space. The front approach is a small decked yard. Constructed around 1996–2002 and offered with vacant possession on a freehold title, the house sits in a quiet suburban development close to schools, shops and leisure amenities.
Notable practical points: the plot is small and parking is in a separate courtyard rather than directly adjacent; one bedroom is compact; appliances have not been tested. Overall the property provides a sensible, well-arranged family home for buyers looking for modern convenience in a very low-crime, affluent area.
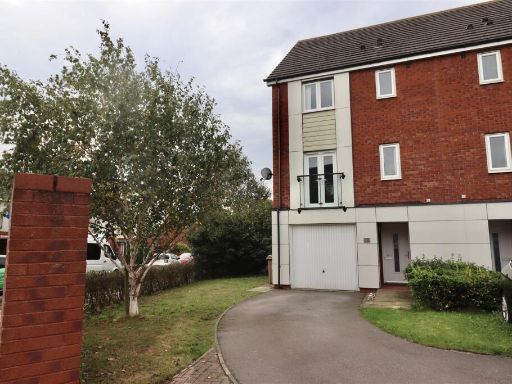 4 bedroom house for sale in Husthwaite Road, Brough, HU15 — £240,000 • 4 bed • 3 bath • 1057 ft²
4 bedroom house for sale in Husthwaite Road, Brough, HU15 — £240,000 • 4 bed • 3 bath • 1057 ft²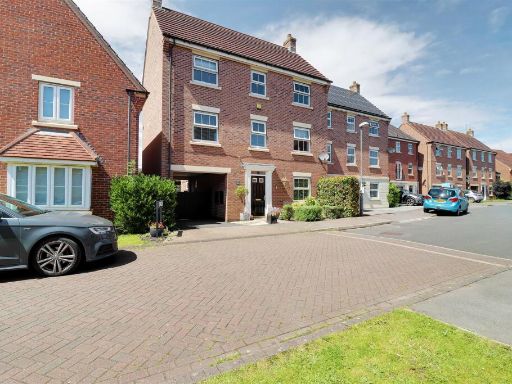 4 bedroom detached house for sale in Harewood Crest, Brough, HU15 — £380,000 • 4 bed • 3 bath • 1429 ft²
4 bedroom detached house for sale in Harewood Crest, Brough, HU15 — £380,000 • 4 bed • 3 bath • 1429 ft²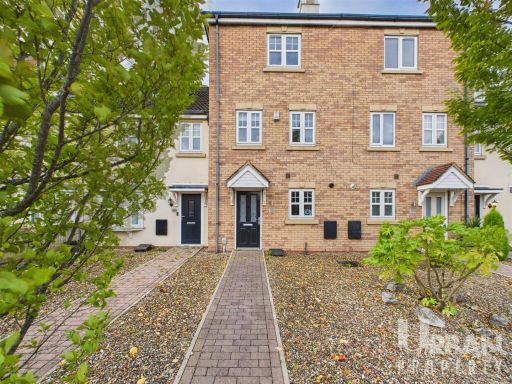 3 bedroom house for sale in Pools Brook Park, Kingswood, HU7 — £180,000 • 3 bed • 2 bath • 1045 ft²
3 bedroom house for sale in Pools Brook Park, Kingswood, HU7 — £180,000 • 3 bed • 2 bath • 1045 ft²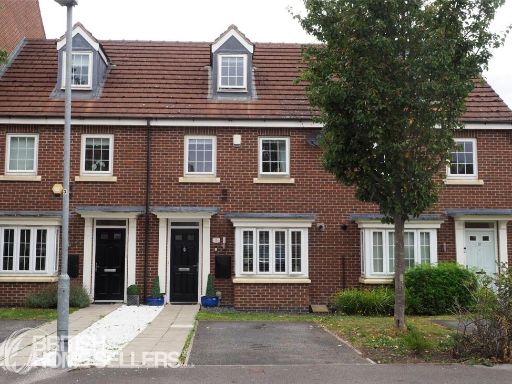 3 bedroom terraced house for sale in Pickering Grange, Brough, East Riding of Yorkshi, HU15 — £230,000 • 3 bed • 3 bath • 1045 ft²
3 bedroom terraced house for sale in Pickering Grange, Brough, East Riding of Yorkshi, HU15 — £230,000 • 3 bed • 3 bath • 1045 ft²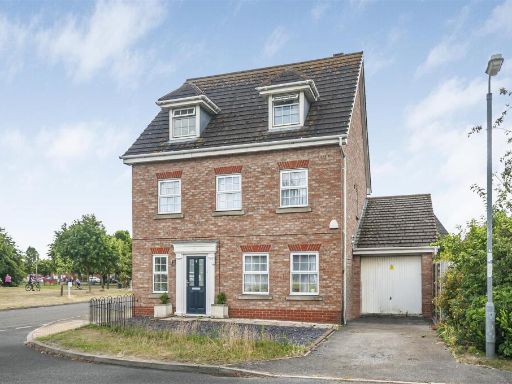 5 bedroom detached house for sale in Trent Walk, Brough, HU15 — £375,000 • 5 bed • 3 bath • 1884 ft²
5 bedroom detached house for sale in Trent Walk, Brough, HU15 — £375,000 • 5 bed • 3 bath • 1884 ft²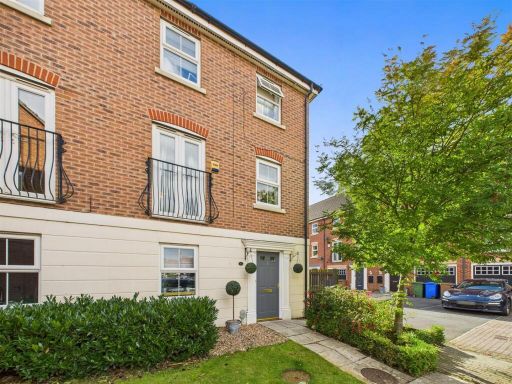 3 bedroom semi-detached house for sale in Bedale Mews, Brough, HU15 — £265,000 • 3 bed • 3 bath • 1279 ft²
3 bedroom semi-detached house for sale in Bedale Mews, Brough, HU15 — £265,000 • 3 bed • 3 bath • 1279 ft²