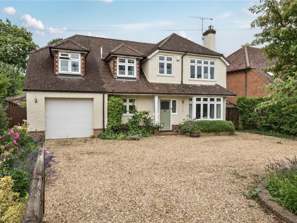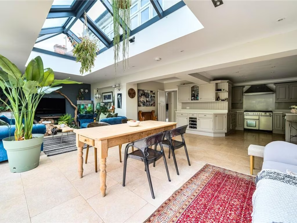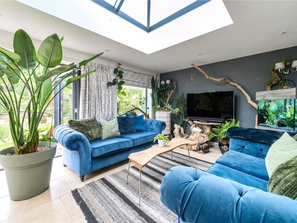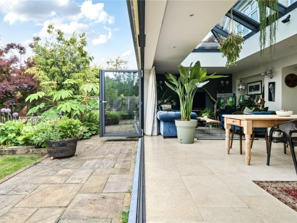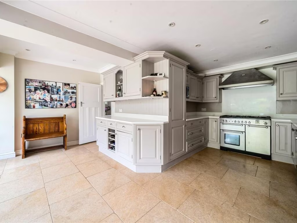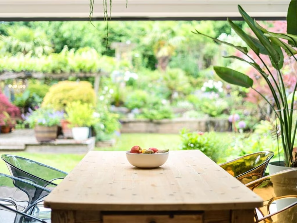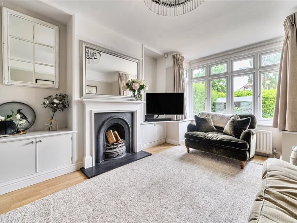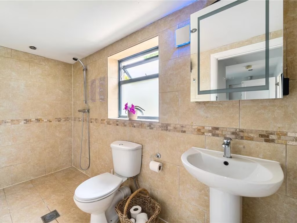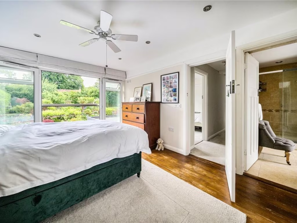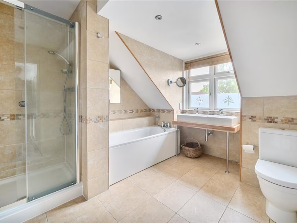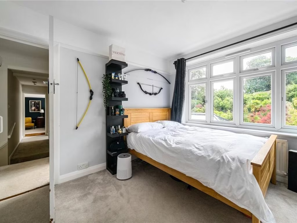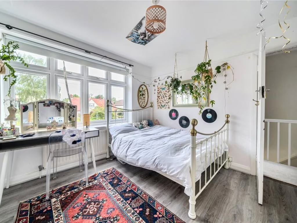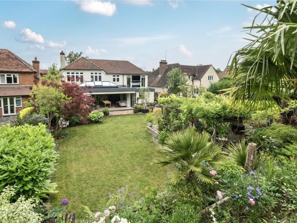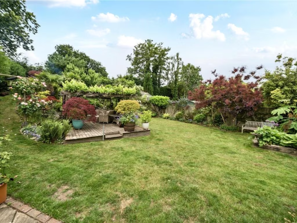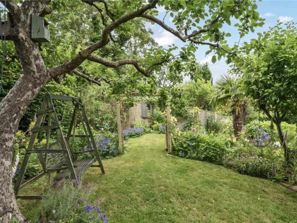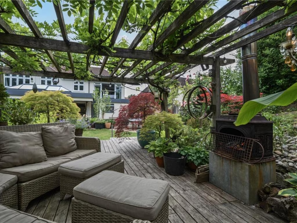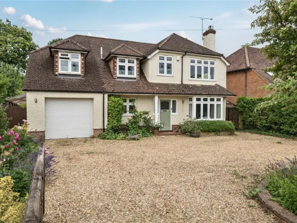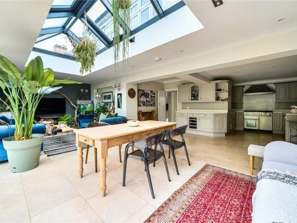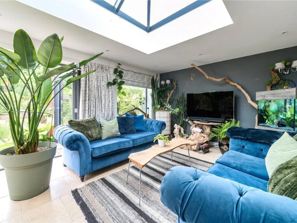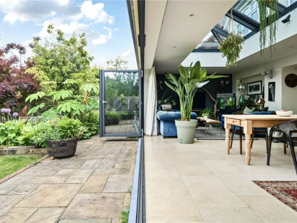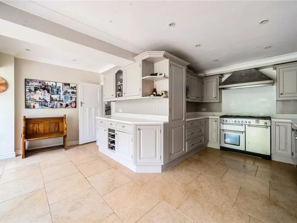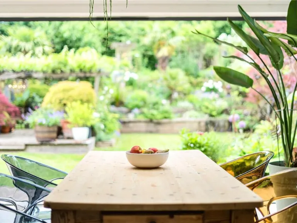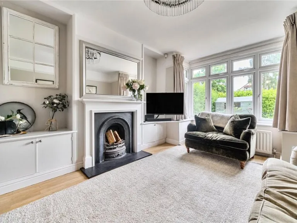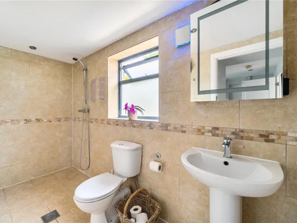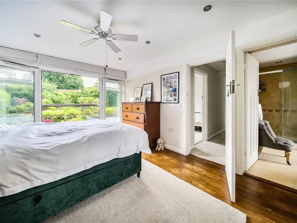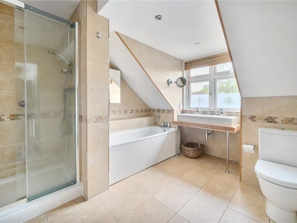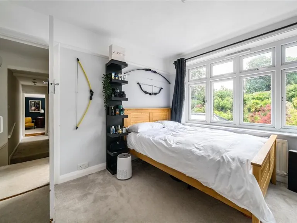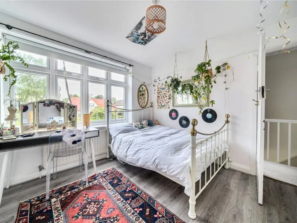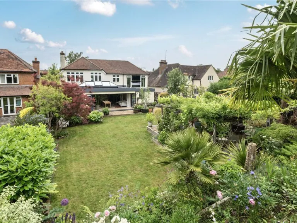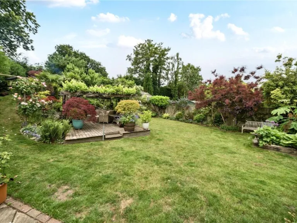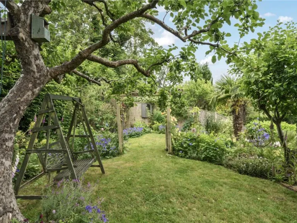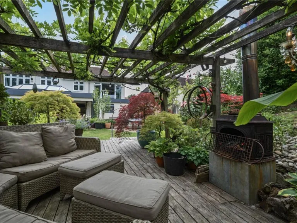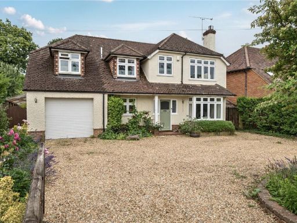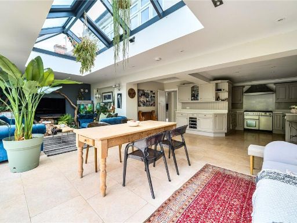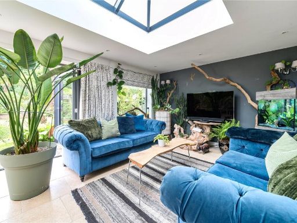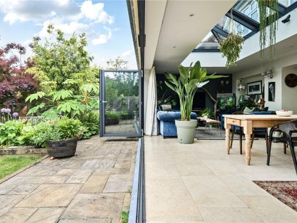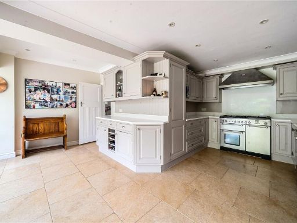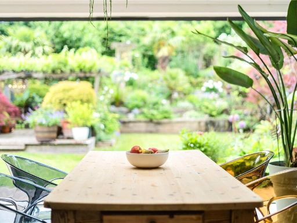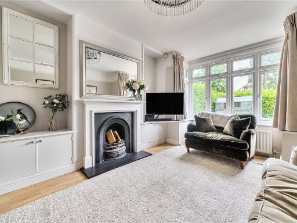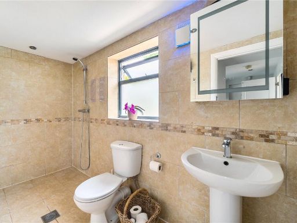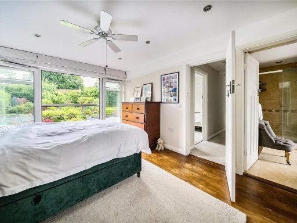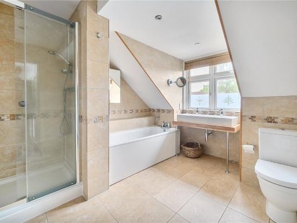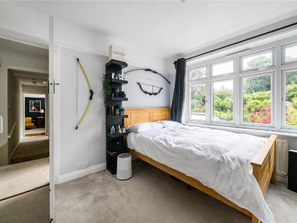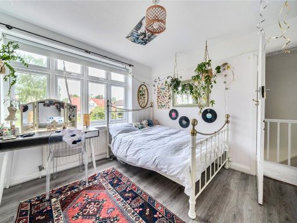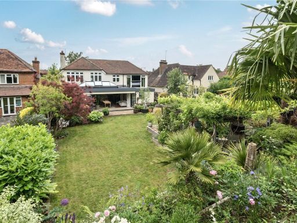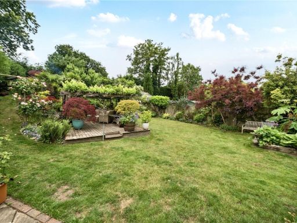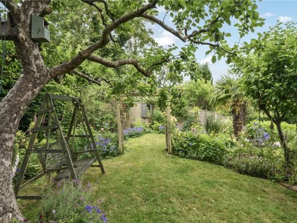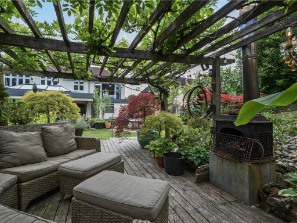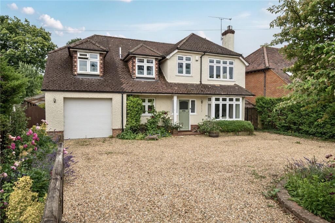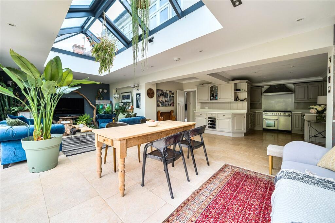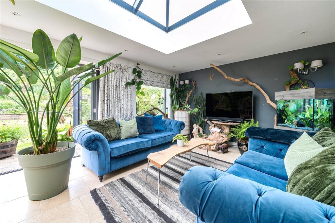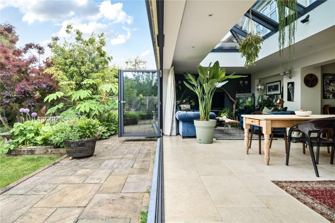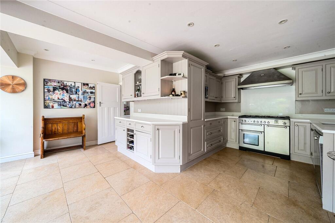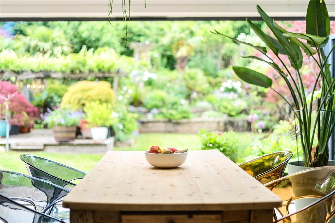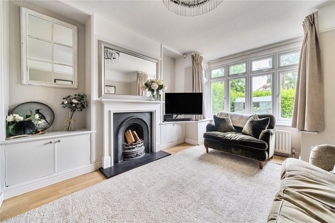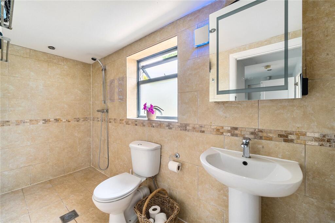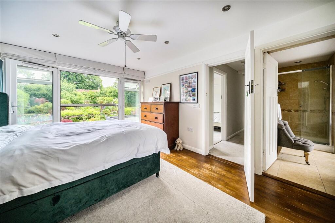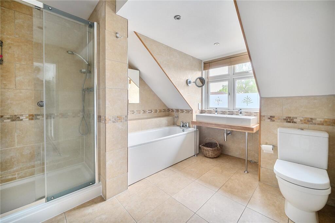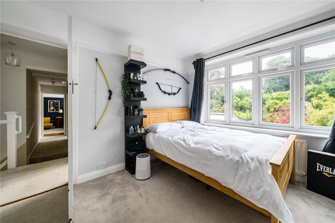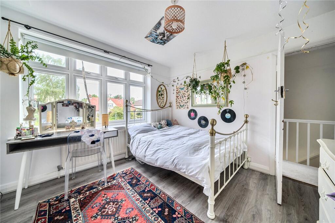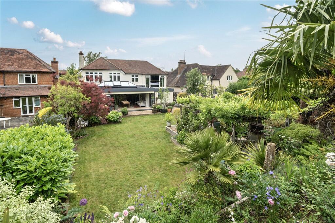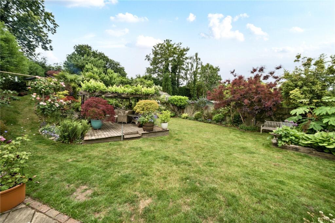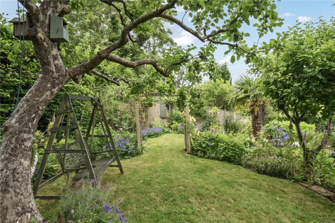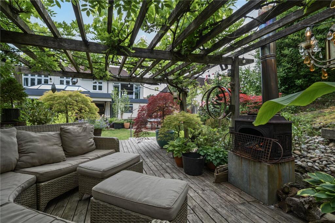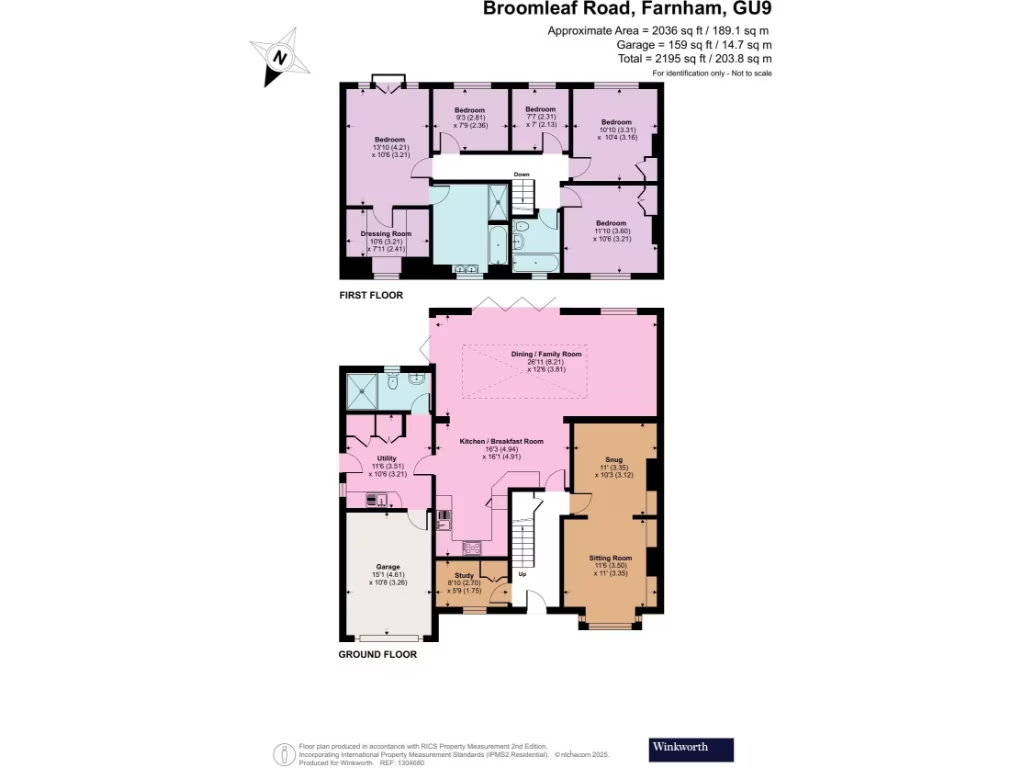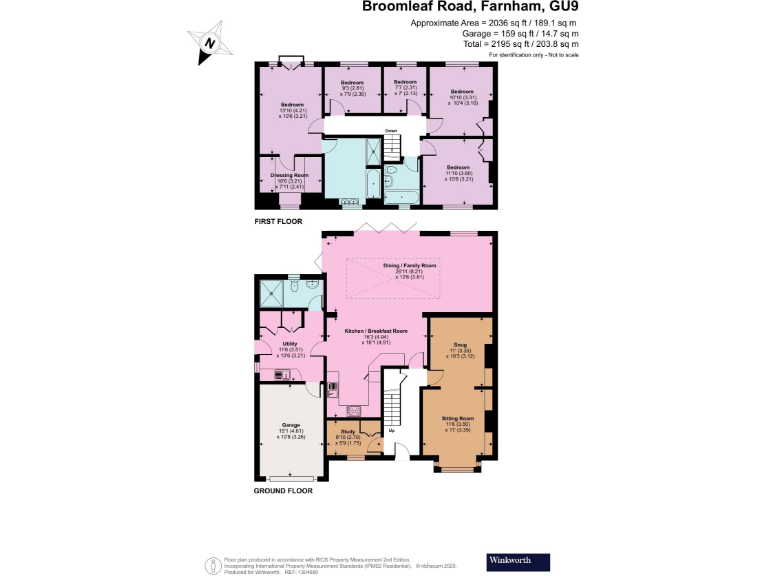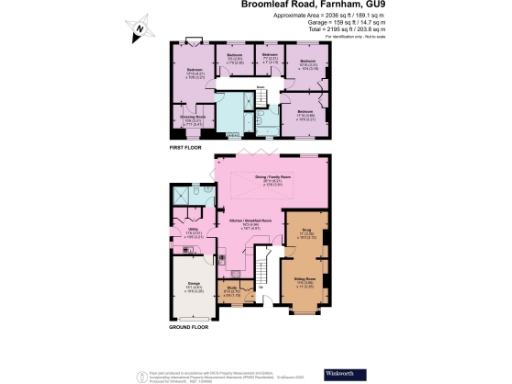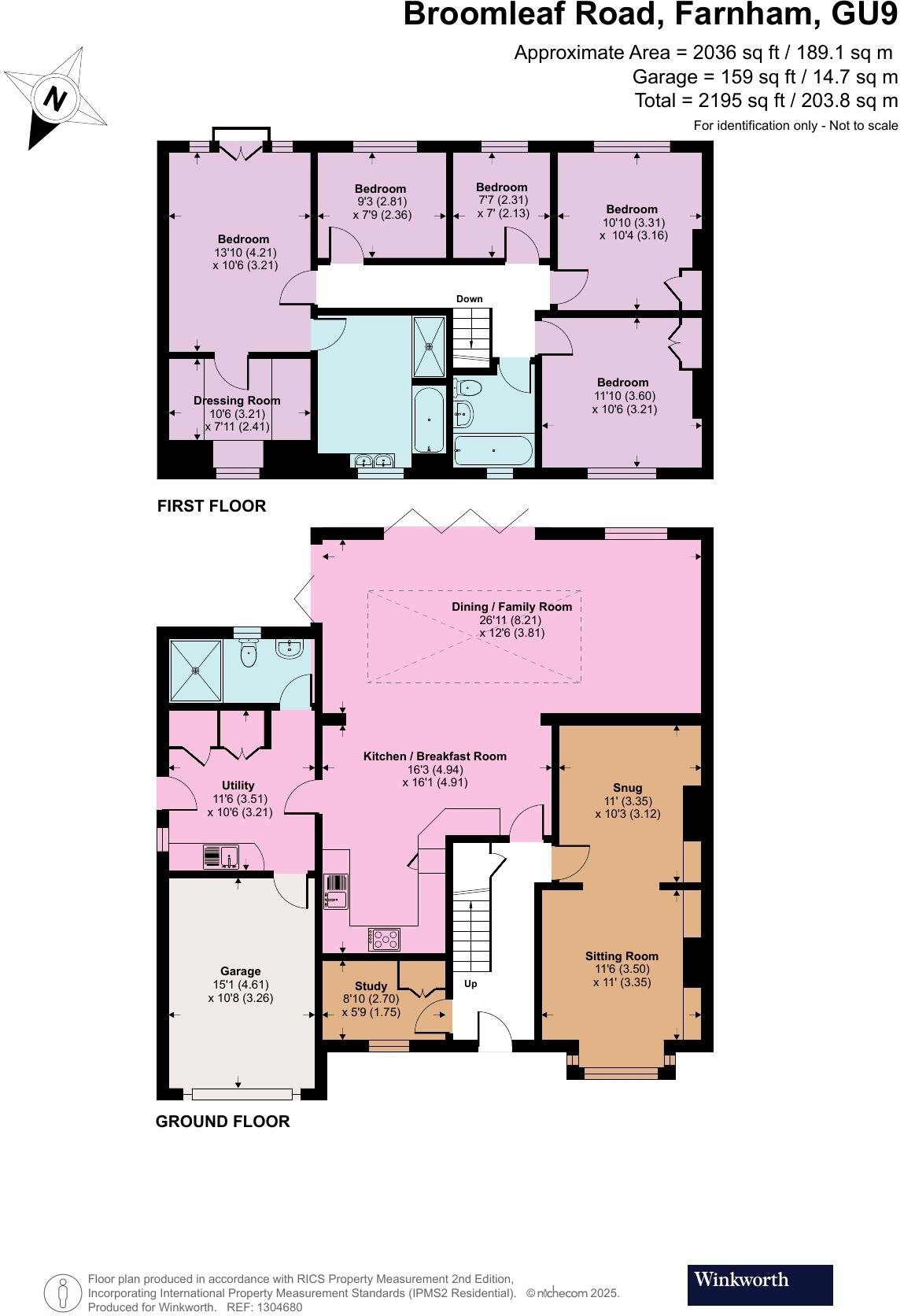Summary - 20 BROOMLEAF ROAD FARNHAM GU9 8DG
5 bed 3 bath Detached
Minutes from the station and top schools, with a private sunny rear garden.
- Five bedrooms and three bathrooms, including principal en suite
- Bespoke open-plan kitchen/dining/family hub with bifold doors
- Underfloor heating in the extended kitchen hub and skylight
- Large landscaped south-facing rear garden, highly private
- Integral garage plus large gravel driveway, ample parking
- Newly renovated but property built 1930s–40s (period features)
- Cavity walls assumed uninsulated — may increase heating costs
- Council tax level is quite expensive
This well-presented five-bedroom detached house sits on a large plot in one of South Farnham’s prime roads, remodelled and extended to create generous family accommodation. The heart of the house is a bespoke open-plan kitchen/dining/family hub with a sky lantern, bifolding doors and underfloor heating, designed for daily family life and entertaining. Upstairs, a principal bedroom benefits from a dressing room and en suite, with four further bedrooms and a family bathroom providing flexible space for children or multigenerational living.
Outside, the property is set back behind mature hedging with a broad gravel driveway and integral garage, while the rear features a fully landscaped, well-screened garden with a full-width patio, pergola and planted borders offering strong privacy and a sunny aspect. The location is a major draw: around 0.3 miles from Farnham mainline station with direct services to London Waterloo and within easy walking distance of highly regarded primary schools.
Practical points are clear and factual. The house was built in the 1930s–40s and has been newly renovated, but cavity walls are noted as having no added insulation (assumed), which may affect heating costs despite modern double glazing and a mains gas boiler. Council tax is described as quite expensive. Overall this is a spacious, comfortably modernised family home in a very affluent, low-crime pocket of Farnham, best suited to buyers prioritising space, gardens and excellent local schooling.
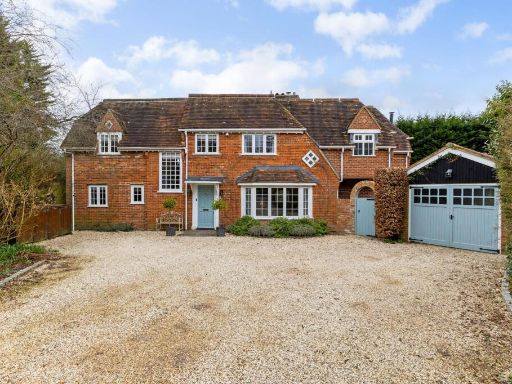 5 bedroom detached house for sale in Broomleaf Corner, Farnham, Surrey, GU9 — £1,850,000 • 5 bed • 2 bath • 2744 ft²
5 bedroom detached house for sale in Broomleaf Corner, Farnham, Surrey, GU9 — £1,850,000 • 5 bed • 2 bath • 2744 ft²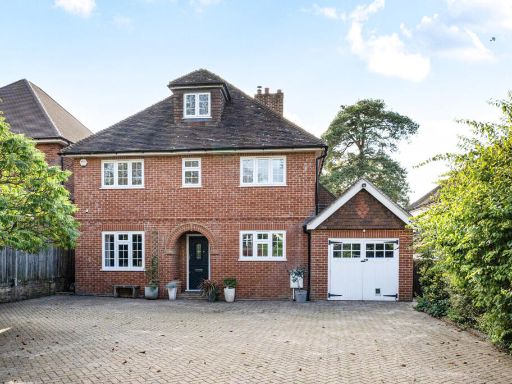 5 bedroom detached house for sale in St. Johns Road, Farnham, GU9 — £1,495,000 • 5 bed • 3 bath • 2771 ft²
5 bedroom detached house for sale in St. Johns Road, Farnham, GU9 — £1,495,000 • 5 bed • 3 bath • 2771 ft²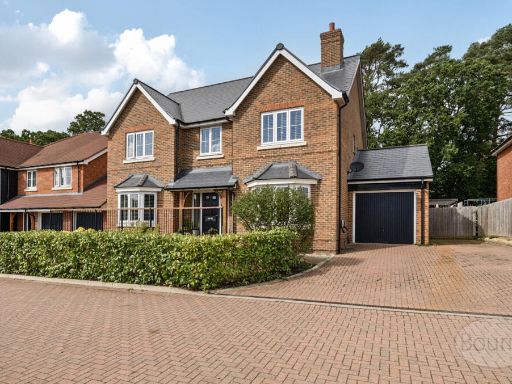 5 bedroom detached house for sale in Baker Oats Drive, Wrecclesham, Farnham, Surrey, GU10 — £1,350,000 • 5 bed • 3 bath • 2400 ft²
5 bedroom detached house for sale in Baker Oats Drive, Wrecclesham, Farnham, Surrey, GU10 — £1,350,000 • 5 bed • 3 bath • 2400 ft²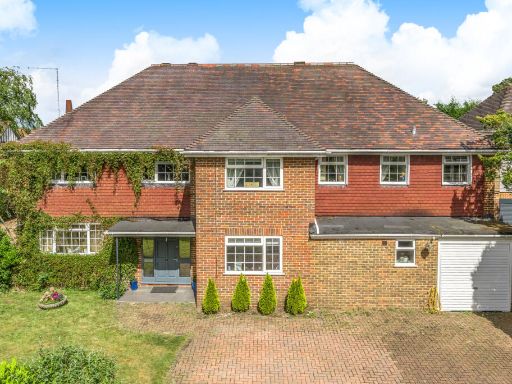 5 bedroom detached house for sale in Swiss Close, Wrecclesham, Farnham, GU10 — £1,195,000 • 5 bed • 4 bath • 3000 ft²
5 bedroom detached house for sale in Swiss Close, Wrecclesham, Farnham, GU10 — £1,195,000 • 5 bed • 4 bath • 3000 ft²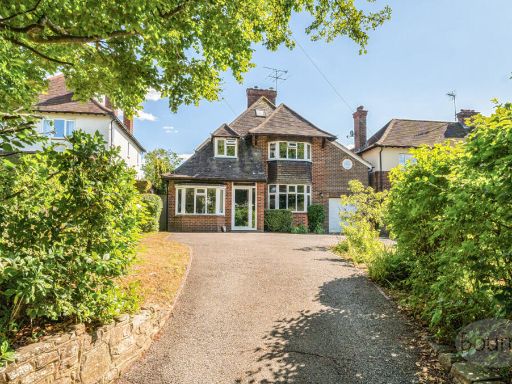 5 bedroom detached house for sale in Crondall Lane, Farnham, Surrey, GU9 — £1,300,000 • 5 bed • 2 bath • 2190 ft²
5 bedroom detached house for sale in Crondall Lane, Farnham, Surrey, GU9 — £1,300,000 • 5 bed • 2 bath • 2190 ft²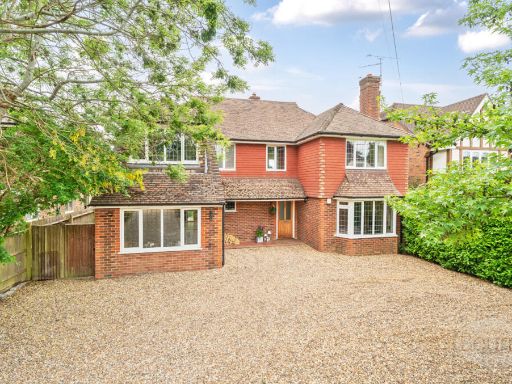 5 bedroom detached house for sale in Broomleaf Road, Farnham, Surrey, GU9 — £1,250,000 • 5 bed • 2 bath • 2048 ft²
5 bedroom detached house for sale in Broomleaf Road, Farnham, Surrey, GU9 — £1,250,000 • 5 bed • 2 bath • 2048 ft²