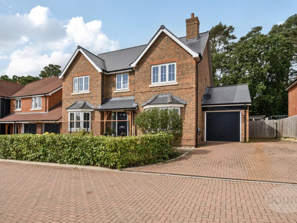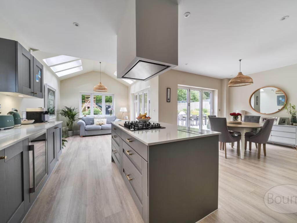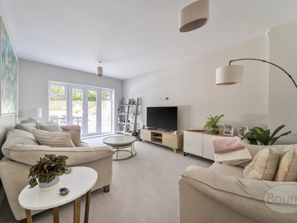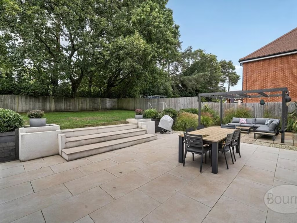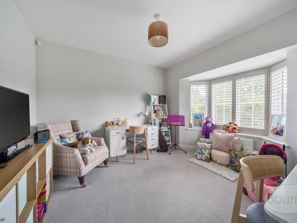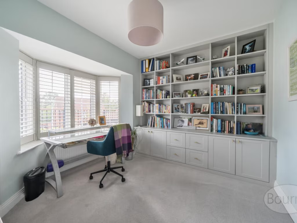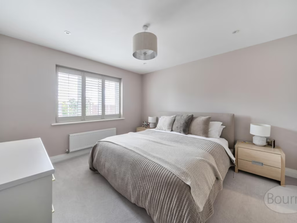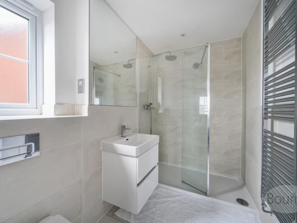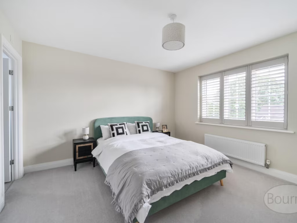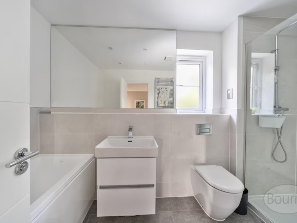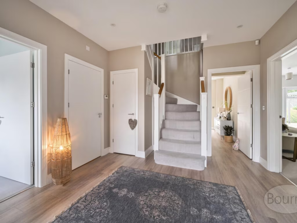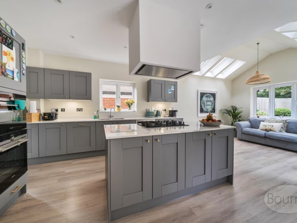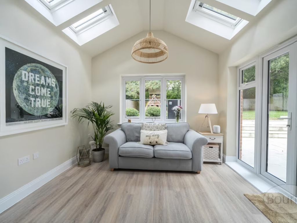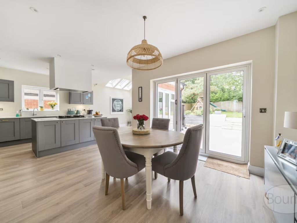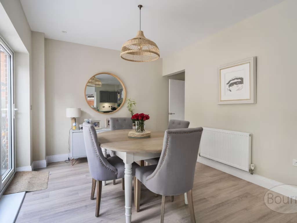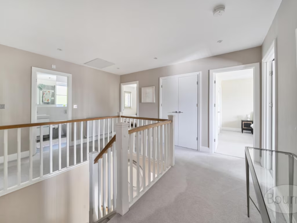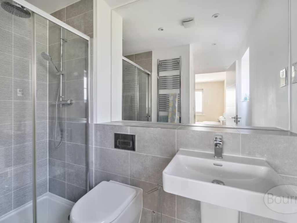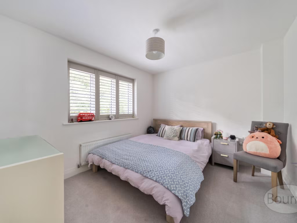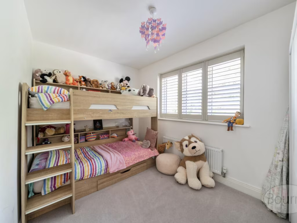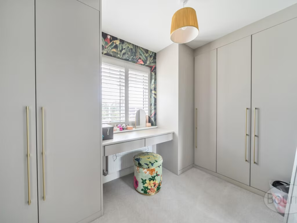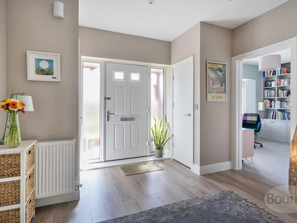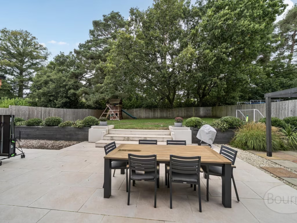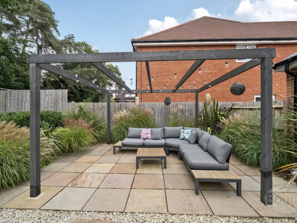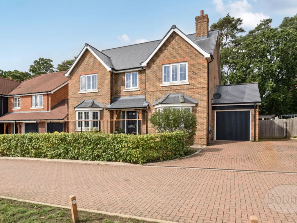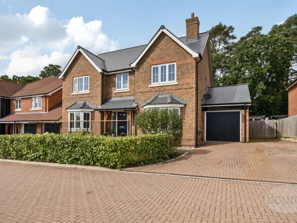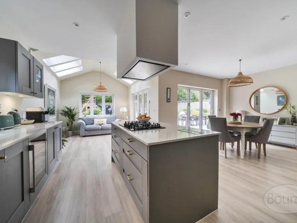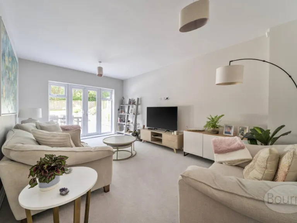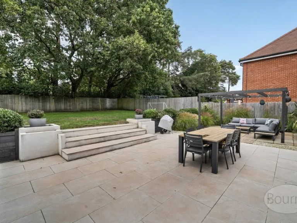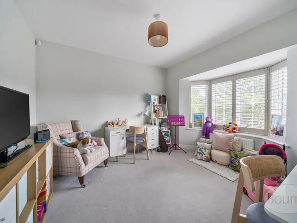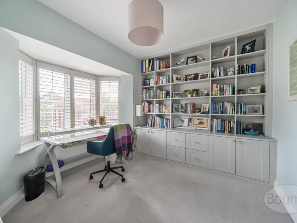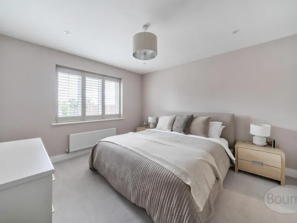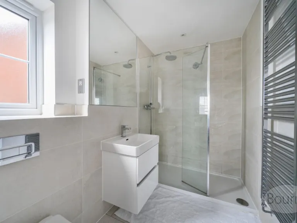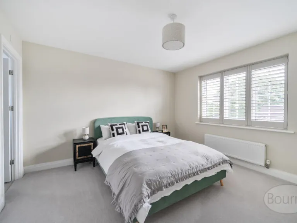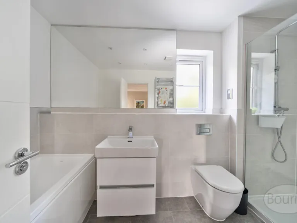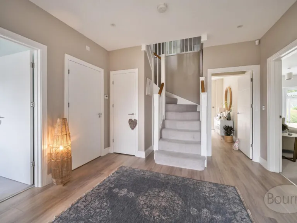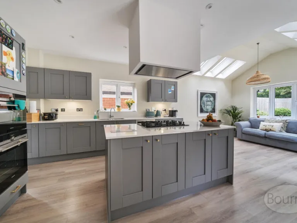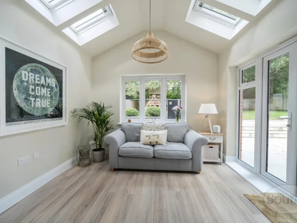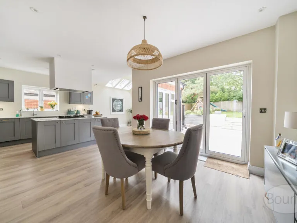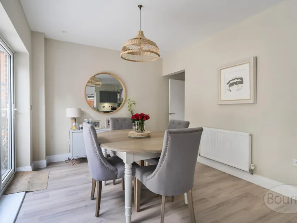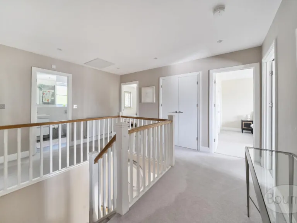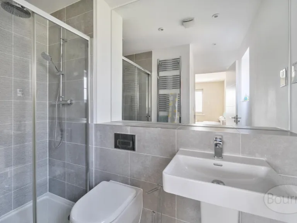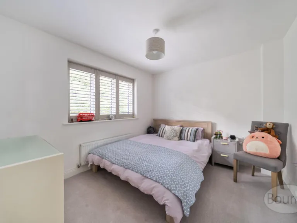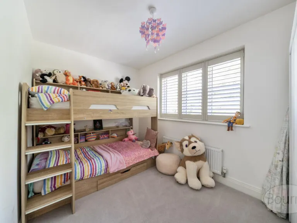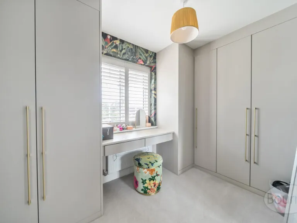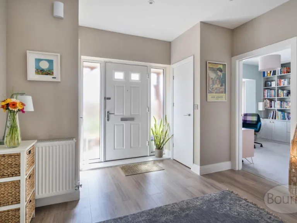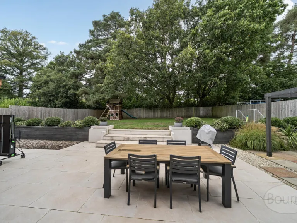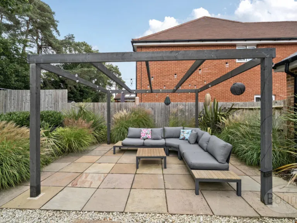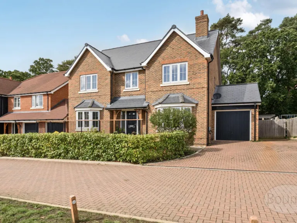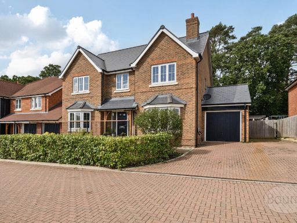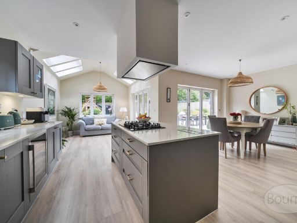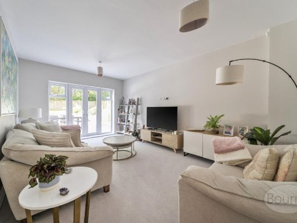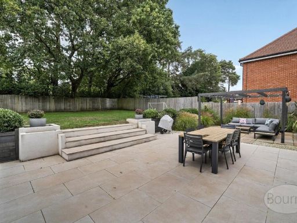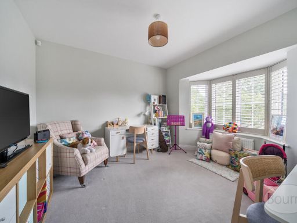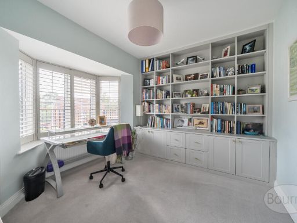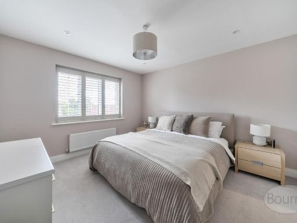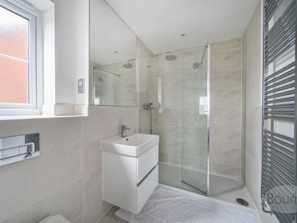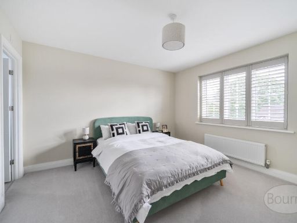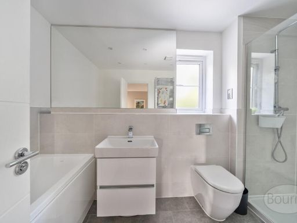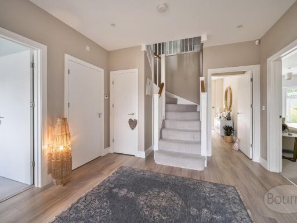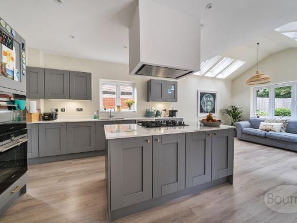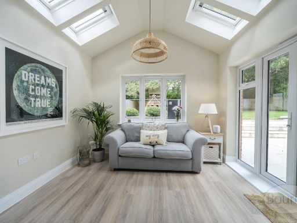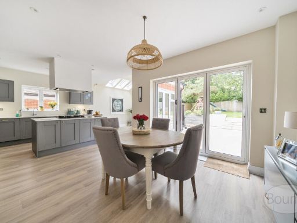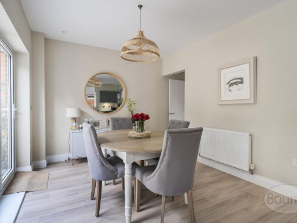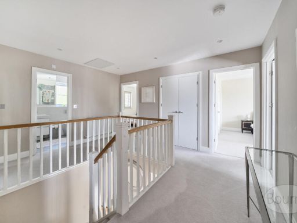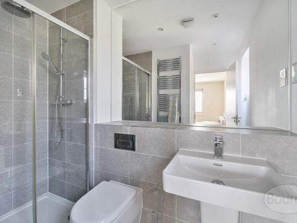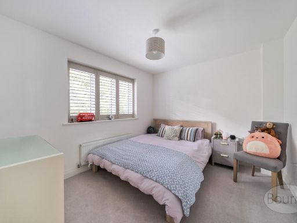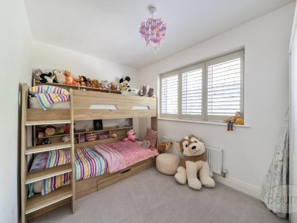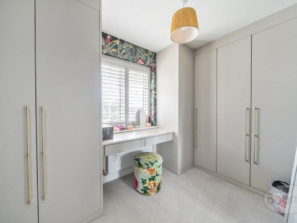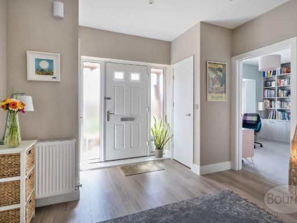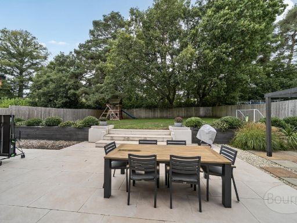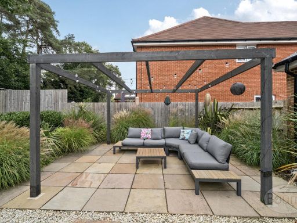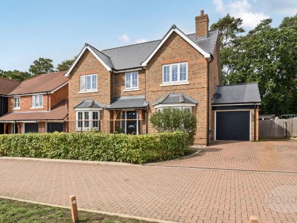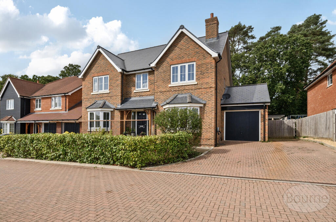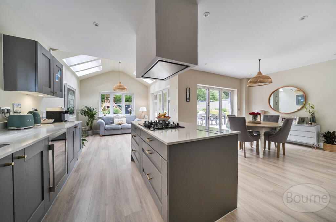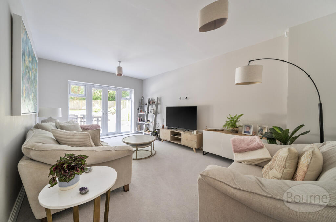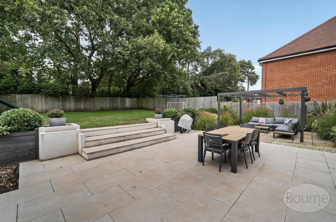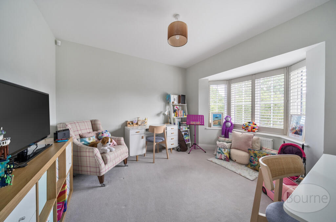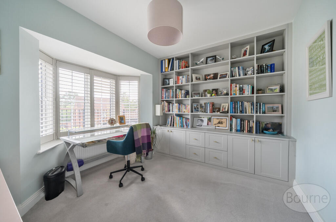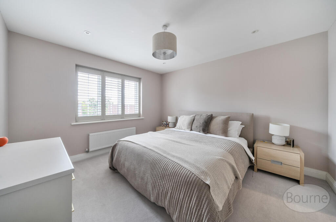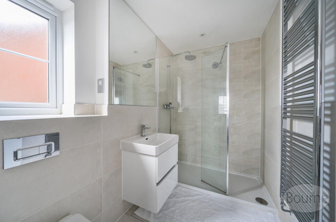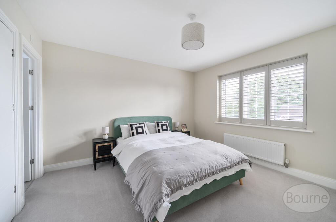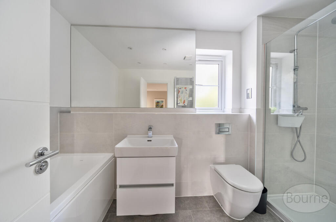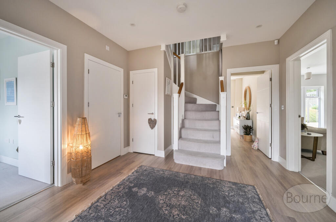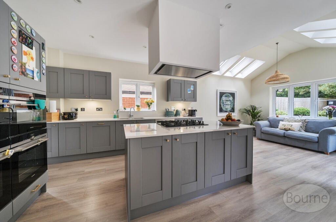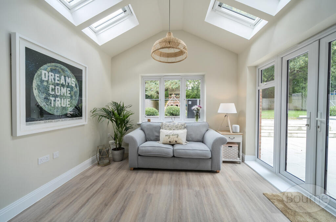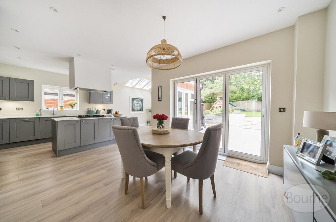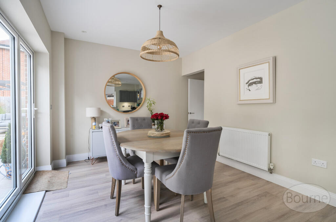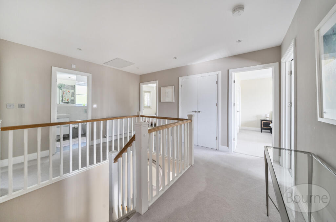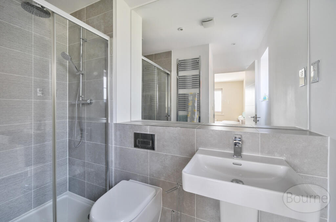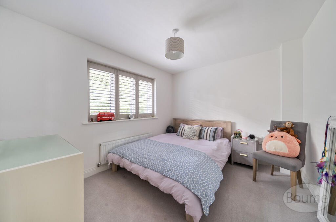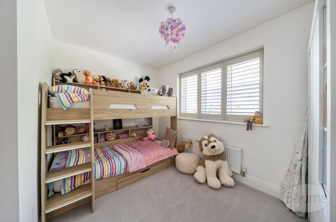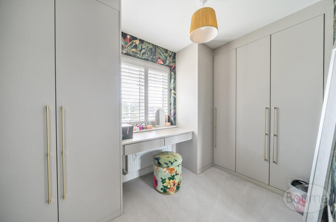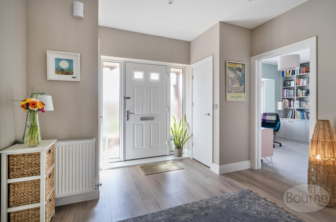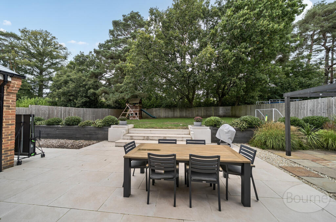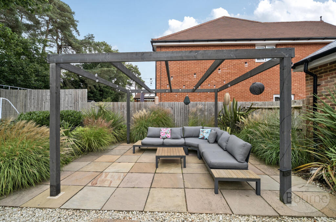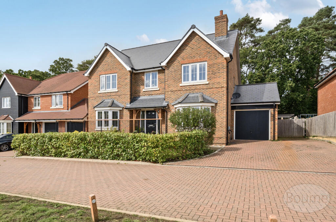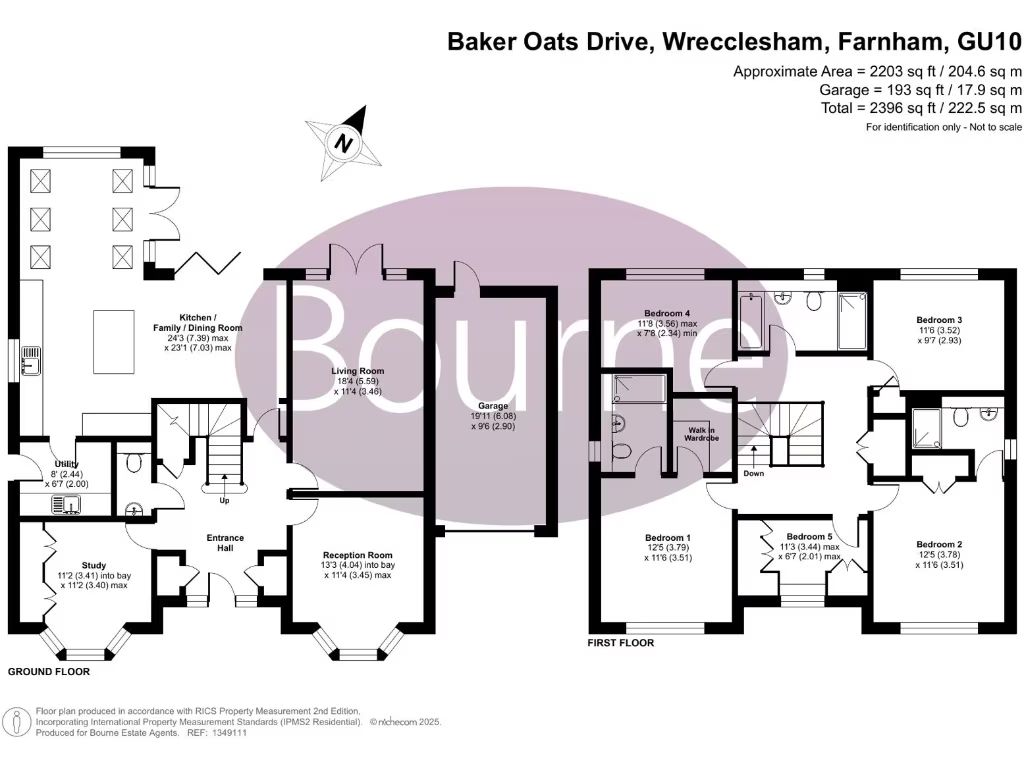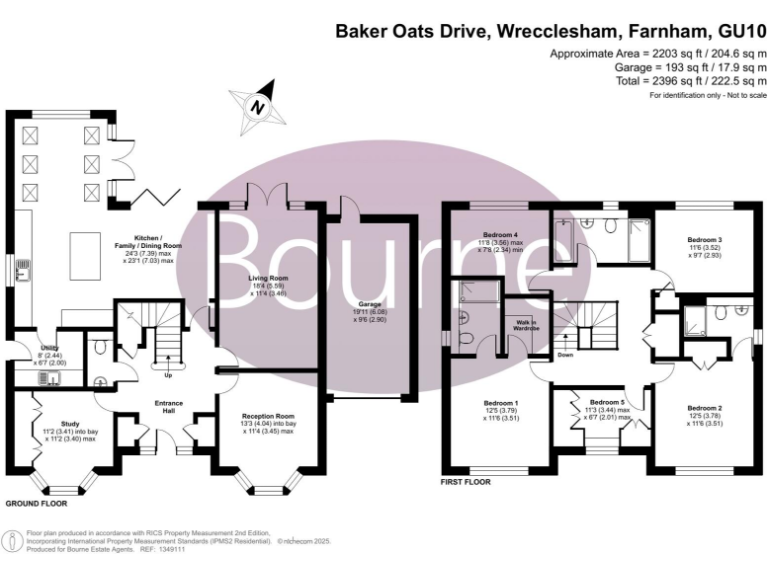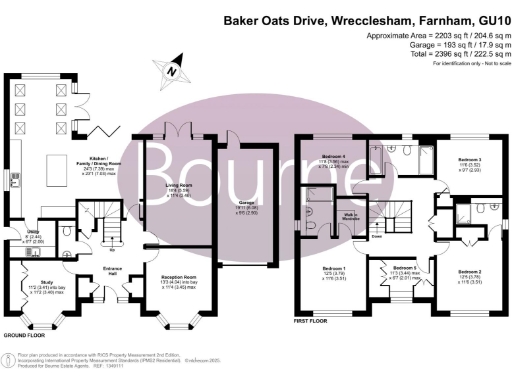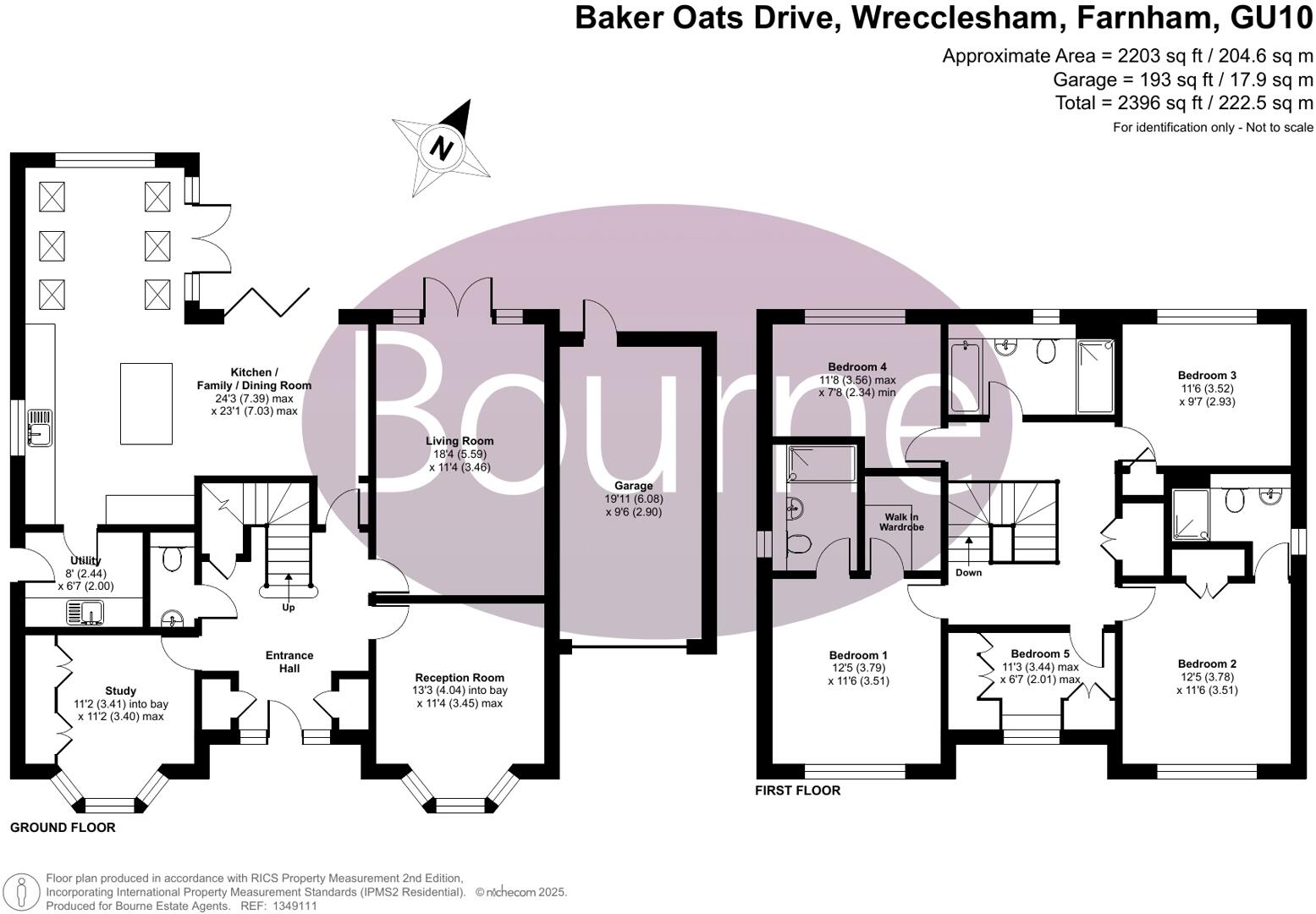Summary - Baker Oats Drive, Wrecclesham, Farnham, GU10 GU10 4DT
5 bed 3 bath Detached
Bright open-plan living with south-facing garden and countryside views.
Five bedrooms, including principal suite with dressing room and en suite
This recently built five-bedroom detached house offers over 2,400 sq ft of well-planned living space designed for family life. The ground floor centres on a stunning open-plan kitchen/family/dining room with central island and multiple sets of doors that open to the south-facing garden, ideal for indoor–outdoor entertaining. Practical spaces include a utility room with side access, cloakroom, study, family room and two boot cupboards for everyday organisation.
Upstairs the principal bedroom features a dressing room and luxury en suite, with a further guest en suite, two more double bedrooms, a single bedroom and a family bathroom arranged off a generous landing. The layout suits an active family needing separate reception rooms, home-working space and room for children.
Outside, the large rear garden enjoys open countryside views, a patio, decked terrace, children’s play area, separate home gym and gated side access. Parking is strong for a suburban home: a single garage plus a brick‑paved driveway providing up to three off-street spaces. The property is freehold and set in a very low-crime, affluent area with easy road access to Farnham mainline station and several highly regarded schools nearby.
Practical points: the home sits in Council Tax band G, which should be considered when budgeting. The property is presented as a new, high-spec build and appears low-maintenance, but the large garden offers scope for personalisation depending on your landscaping plans.
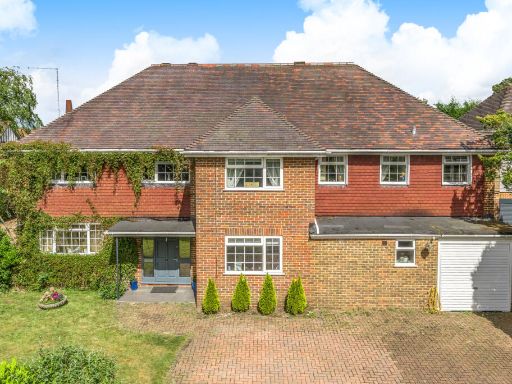 5 bedroom detached house for sale in Swiss Close, Wrecclesham, Farnham, GU10 — £1,100,000 • 5 bed • 4 bath • 3000 ft²
5 bedroom detached house for sale in Swiss Close, Wrecclesham, Farnham, GU10 — £1,100,000 • 5 bed • 4 bath • 3000 ft²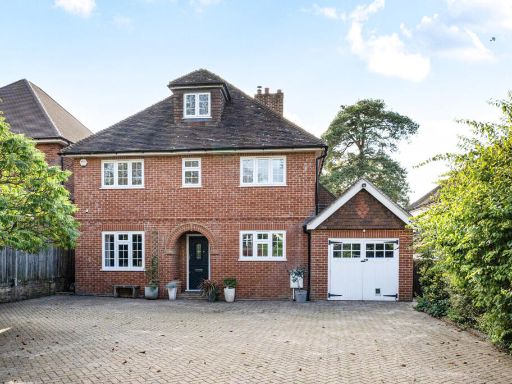 5 bedroom detached house for sale in St. Johns Road, Farnham, GU9 — £1,495,000 • 5 bed • 3 bath • 2771 ft²
5 bedroom detached house for sale in St. Johns Road, Farnham, GU9 — £1,495,000 • 5 bed • 3 bath • 2771 ft²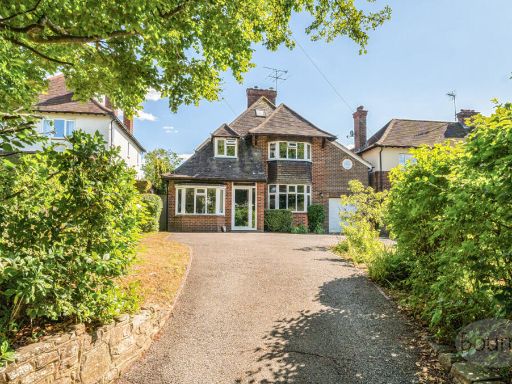 5 bedroom detached house for sale in Crondall Lane, Farnham, Surrey, GU9 — £1,300,000 • 5 bed • 2 bath • 2190 ft²
5 bedroom detached house for sale in Crondall Lane, Farnham, Surrey, GU9 — £1,300,000 • 5 bed • 2 bath • 2190 ft²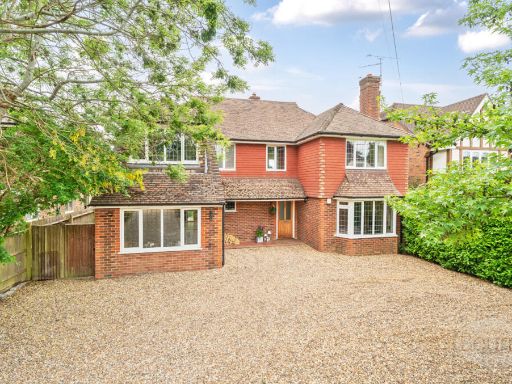 5 bedroom detached house for sale in Broomleaf Road, Farnham, Surrey, GU9 — £1,250,000 • 5 bed • 2 bath • 2048 ft²
5 bedroom detached house for sale in Broomleaf Road, Farnham, Surrey, GU9 — £1,250,000 • 5 bed • 2 bath • 2048 ft²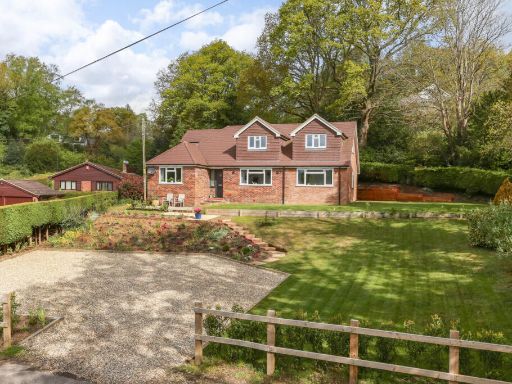 5 bedroom detached house for sale in Middle Bourne Lane, Lower Bourne, Farnham, Surrey, GU10 — £1,100,000 • 5 bed • 4 bath • 1915 ft²
5 bedroom detached house for sale in Middle Bourne Lane, Lower Bourne, Farnham, Surrey, GU10 — £1,100,000 • 5 bed • 4 bath • 1915 ft²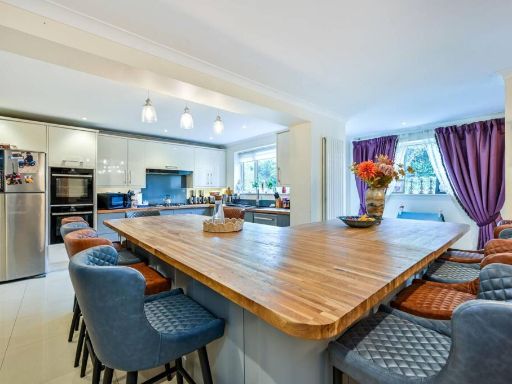 5 bedroom detached house for sale in Swiss Close, Farnham, GU10 — £1,100,000 • 5 bed • 4 bath • 2996 ft²
5 bedroom detached house for sale in Swiss Close, Farnham, GU10 — £1,100,000 • 5 bed • 4 bath • 2996 ft²