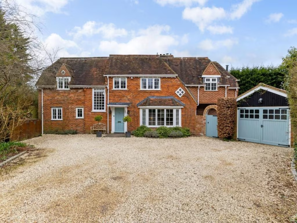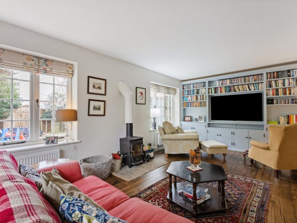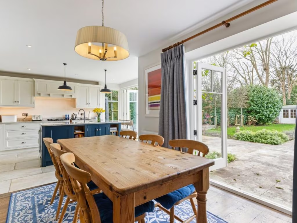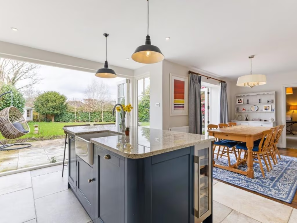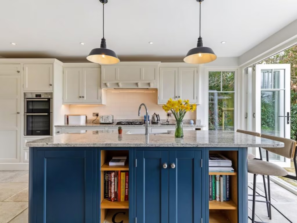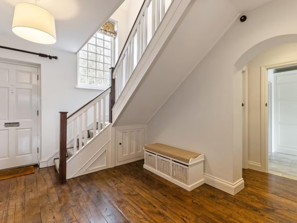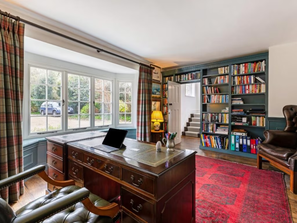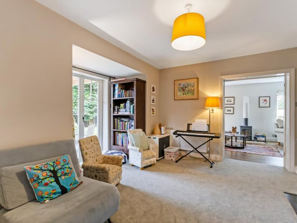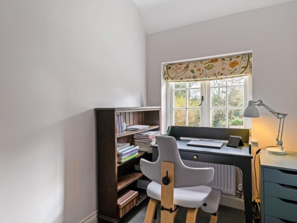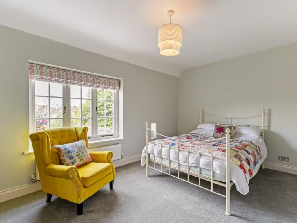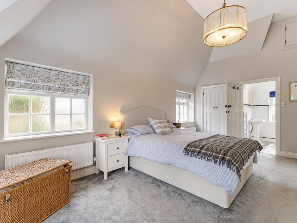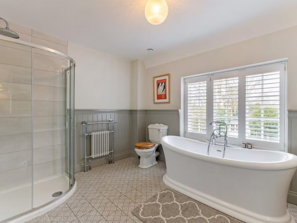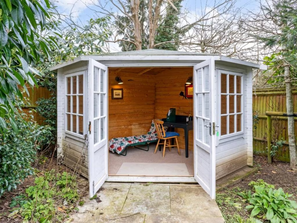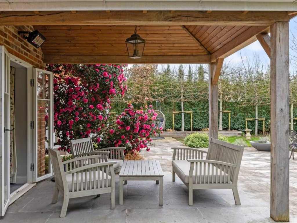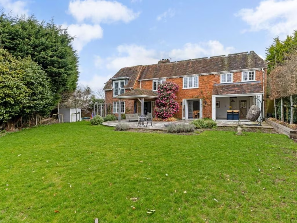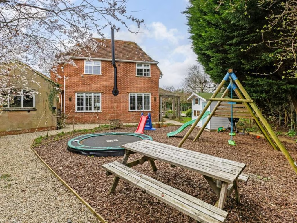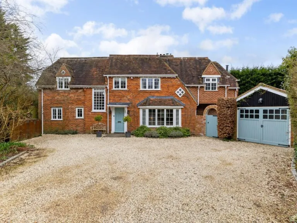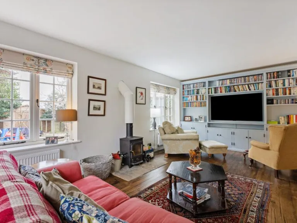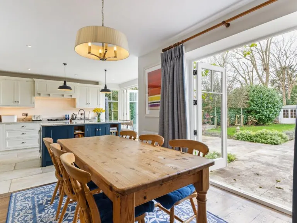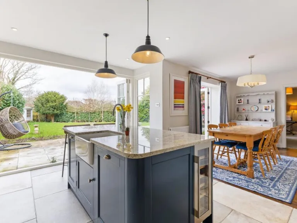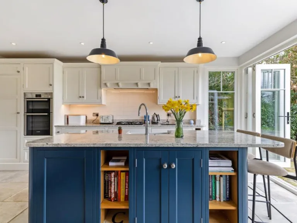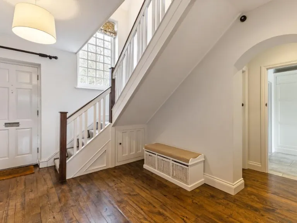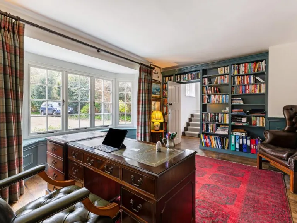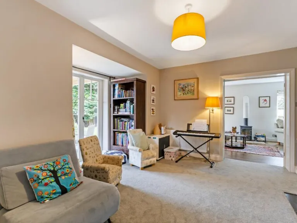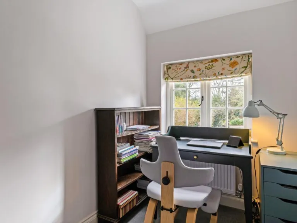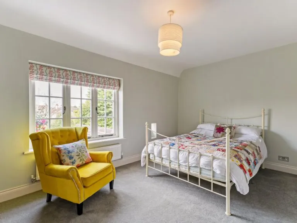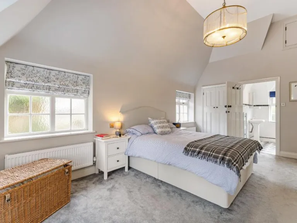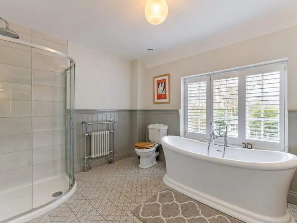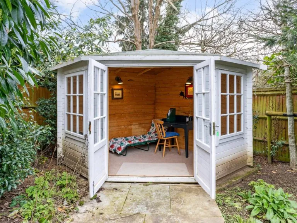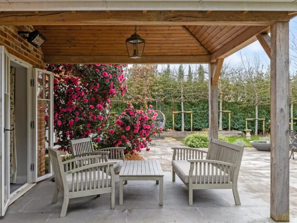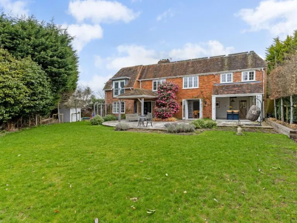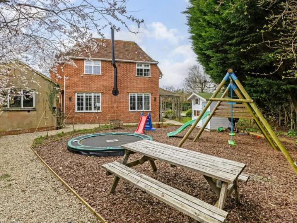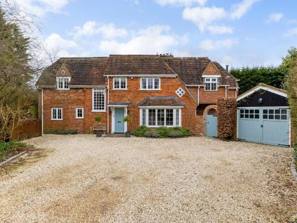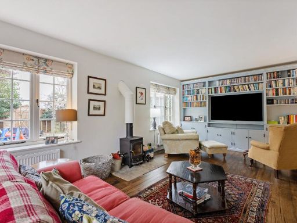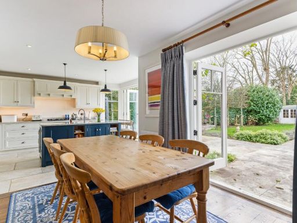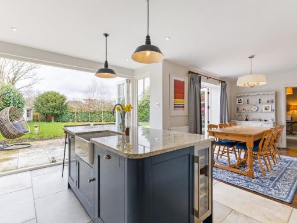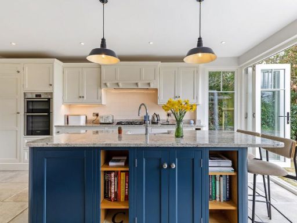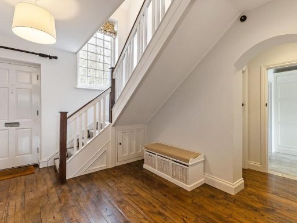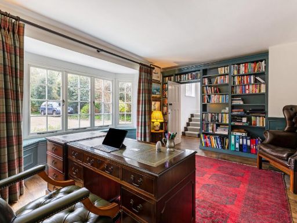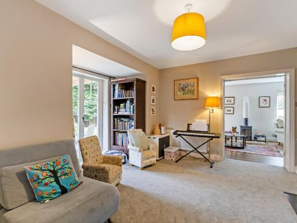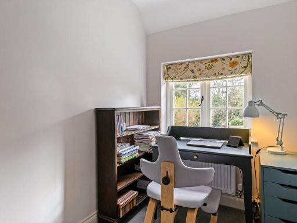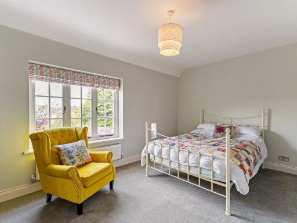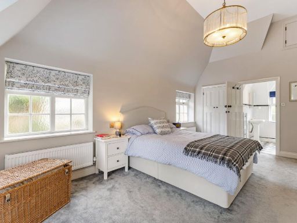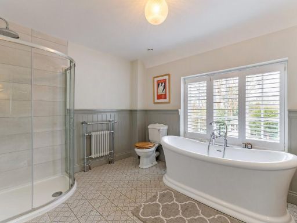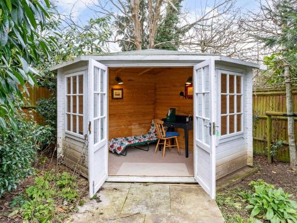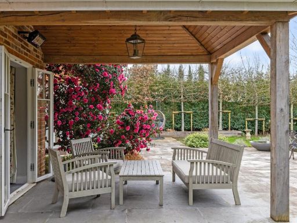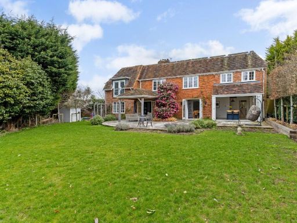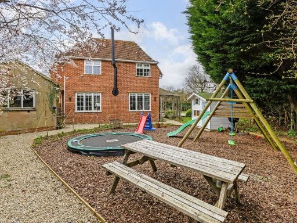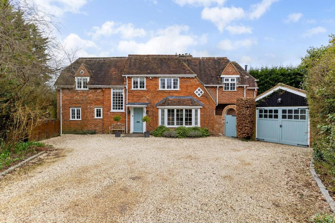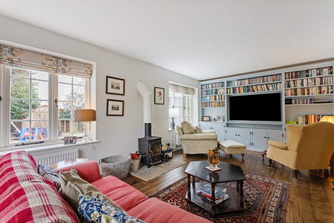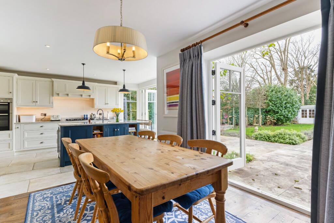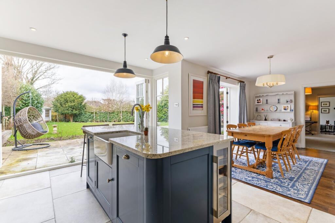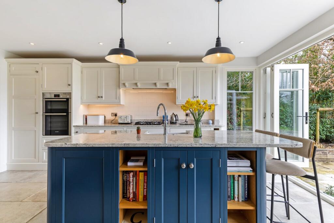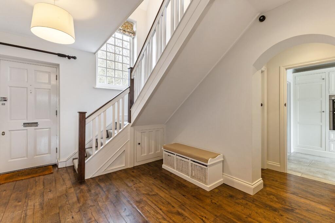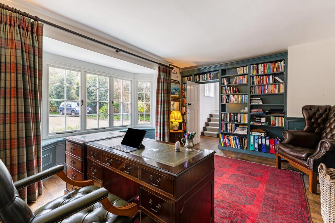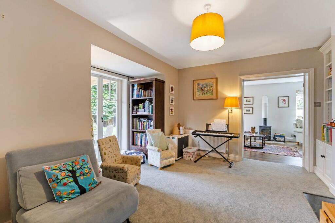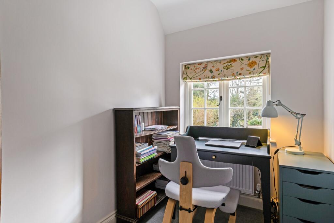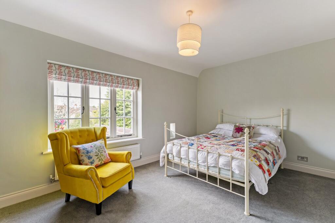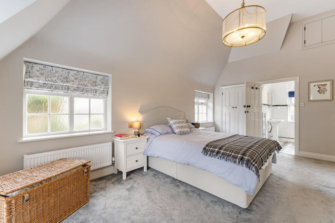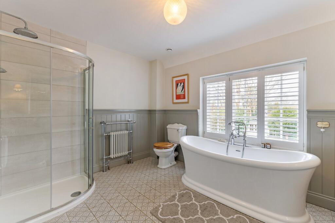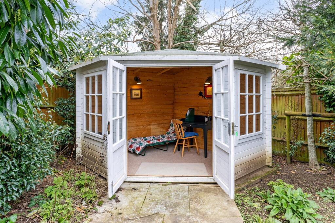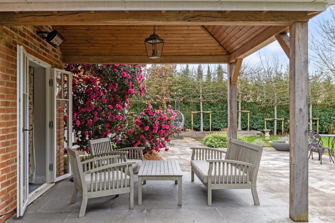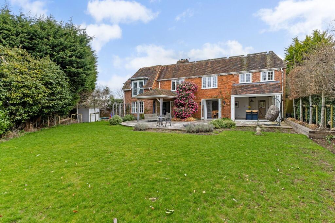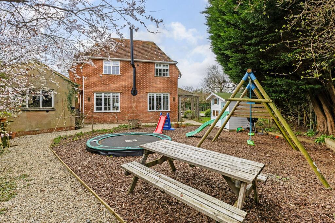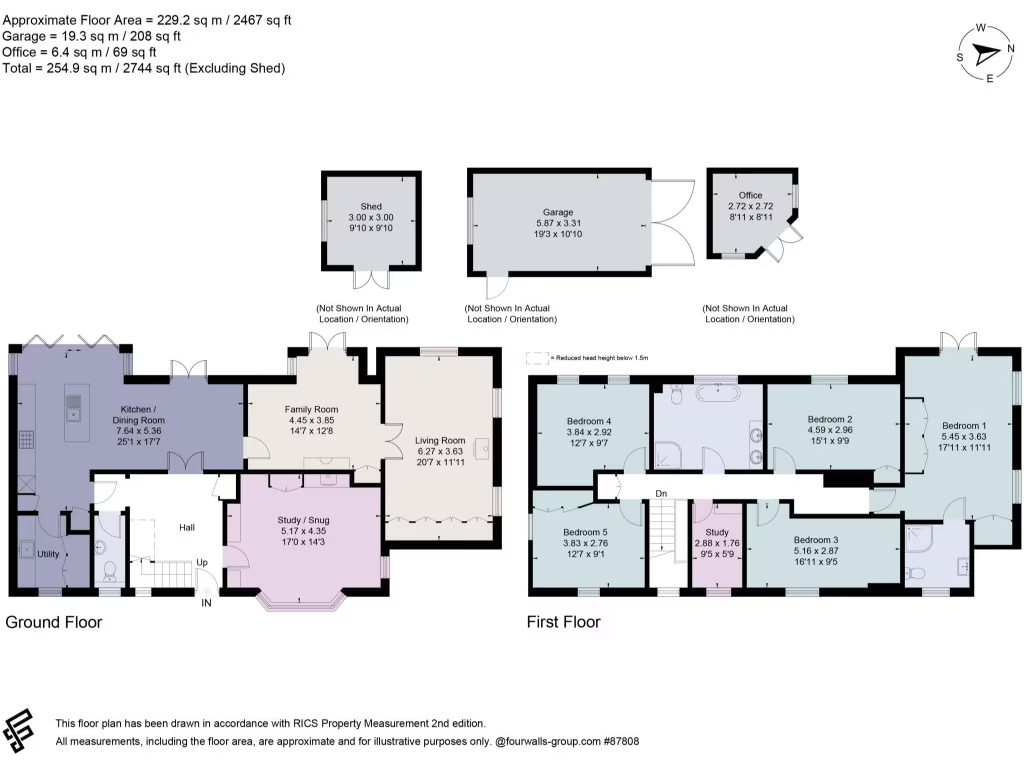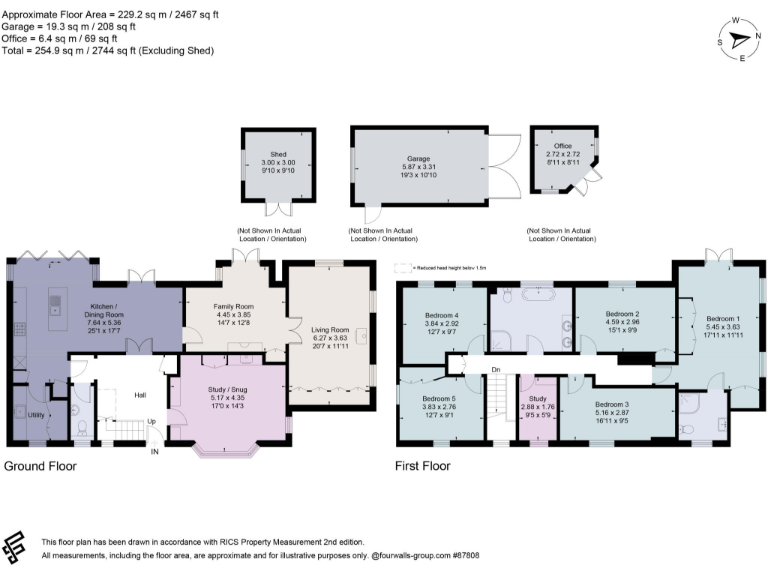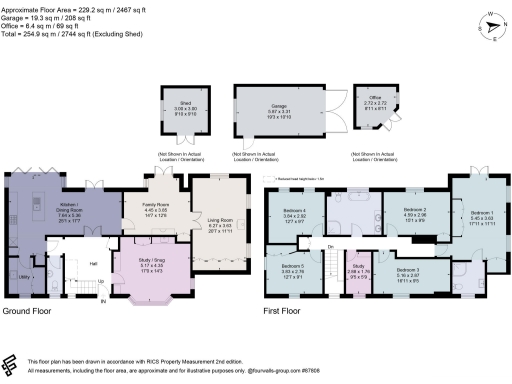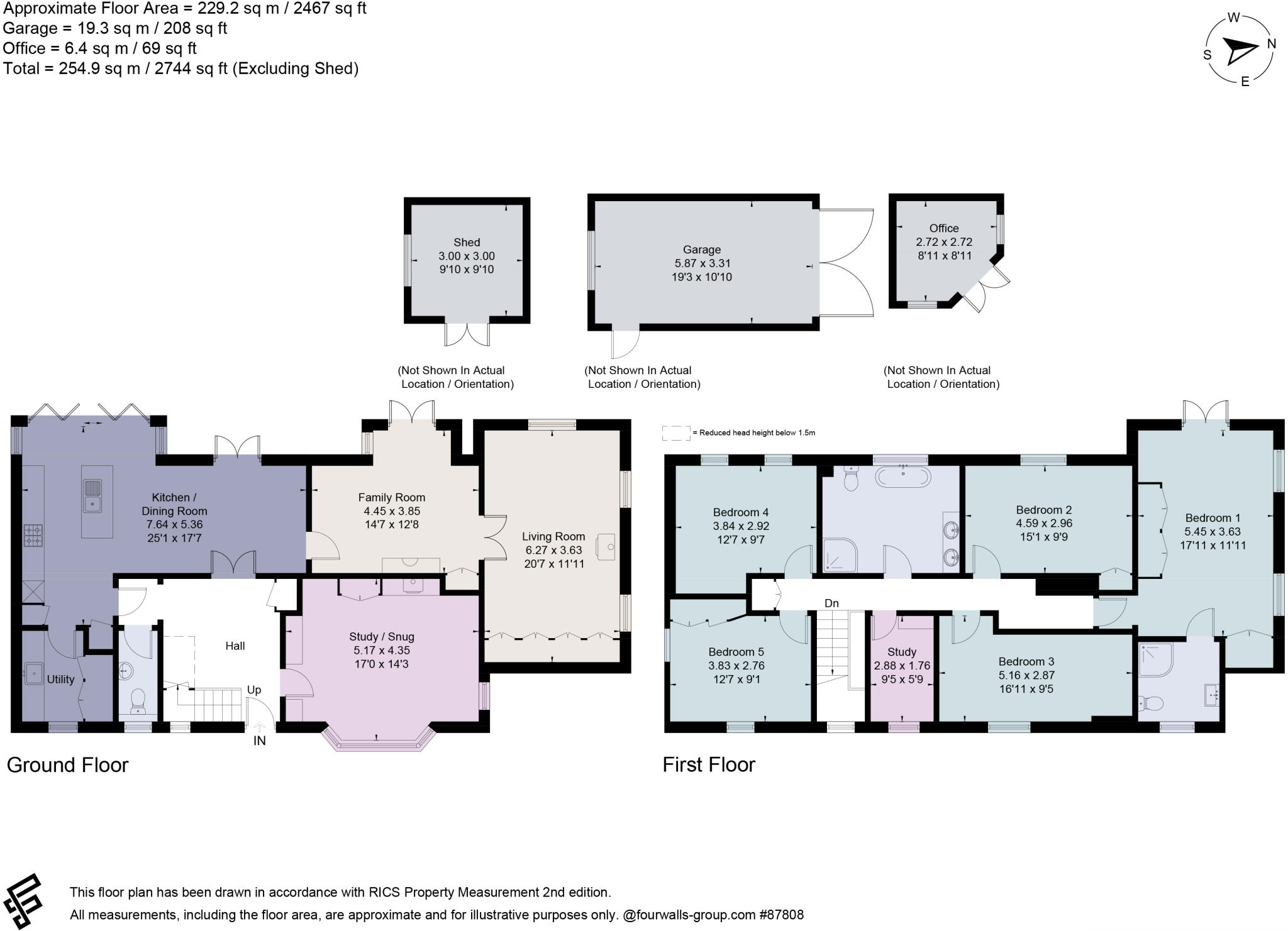Summary -
1 Broomleaf Corner,FARNHAM,GU9 8BG
GU9 8BG
5 bed 2 bath Detached
Private corner setting with large garden, minutes from station and town centre.
Five bedrooms with principal en suite and balcony overlooking garden|Open-plan kitchen/dining with island and integrated appliances|West-facing, landscaped garden with terrace and summer house|Detached garage plus generous gravel driveway parking|Short walk to Farnham station (0.3 miles) and town centre (0.5 miles)|Thoroughly refurbished; blend of period features and modern fittings|EPC C and cavity walls assumed uninsulated — consider improvements|Two bathrooms for five bedrooms; council tax is quite expensive
Set on a large plot in a private south Farnham road, this extended detached house offers flexible family living close to amenities. The owners have thoroughly refurbished the property and created a bright, open-plan kitchen/dining area, separate reception rooms and five well-proportioned bedrooms, including a principal with balcony and en suite. The west-facing garden, paved terrace, covered oak seating area and summer house create multiple outdoor rooms for family use and entertaining.
The house blends period character — bay windows, panelled doors and fireplaces — with contemporary fittings such as a shaker kitchen with granite worktops, integrated appliances and a useful utility. Practical features include a detached garage, generous driveway parking and double glazing installed post-2002. At about 2,744 sq ft, the layout suits families needing separate study or home-working space.
Important factual points: the property has an EPC rating of C and cavity walls assumed to be without added insulation, which may limit immediate energy efficiency. There are two bathrooms serving five bedrooms, and council tax is described as quite expensive. The location is a key strength: roughly 0.3 miles to Farnham station and 0.5 miles to the town centre, with excellent local schools and access to countryside.
This home will appeal to families seeking an established, move-in-ready property in a very affluent area with strong transport links and outdoor space. Buyers planning long-term occupation may want to review energy-improvement options and bathroom arrangements to match specific household needs.
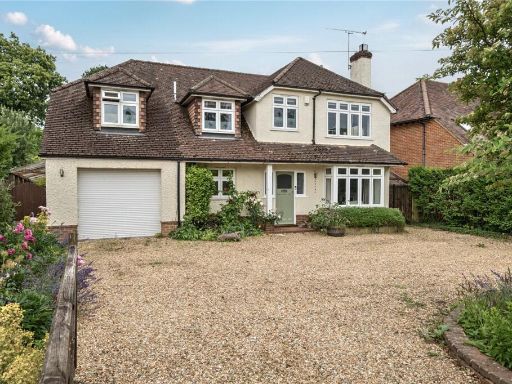 5 bedroom detached house for sale in Broomleaf Road, Farnham, Surrey, GU9 — £1,500,000 • 5 bed • 3 bath • 2036 ft²
5 bedroom detached house for sale in Broomleaf Road, Farnham, Surrey, GU9 — £1,500,000 • 5 bed • 3 bath • 2036 ft²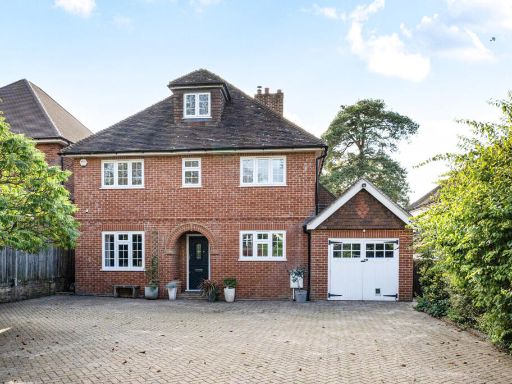 5 bedroom detached house for sale in St. Johns Road, Farnham, GU9 — £1,495,000 • 5 bed • 3 bath • 2771 ft²
5 bedroom detached house for sale in St. Johns Road, Farnham, GU9 — £1,495,000 • 5 bed • 3 bath • 2771 ft²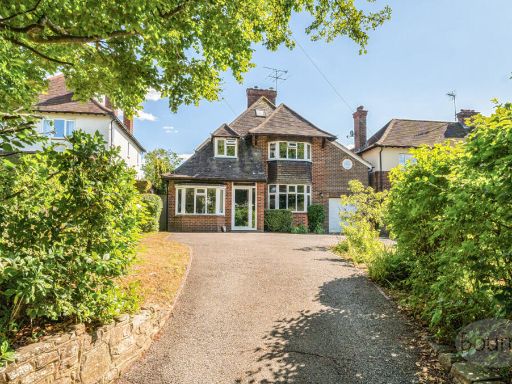 5 bedroom detached house for sale in Crondall Lane, Farnham, Surrey, GU9 — £1,300,000 • 5 bed • 2 bath • 2190 ft²
5 bedroom detached house for sale in Crondall Lane, Farnham, Surrey, GU9 — £1,300,000 • 5 bed • 2 bath • 2190 ft²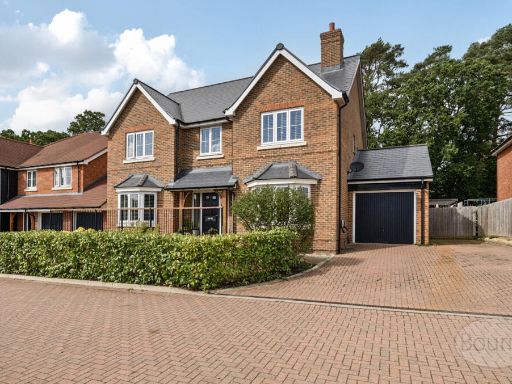 5 bedroom detached house for sale in Baker Oats Drive, Wrecclesham, Farnham, Surrey, GU10 — £1,350,000 • 5 bed • 3 bath • 2400 ft²
5 bedroom detached house for sale in Baker Oats Drive, Wrecclesham, Farnham, Surrey, GU10 — £1,350,000 • 5 bed • 3 bath • 2400 ft²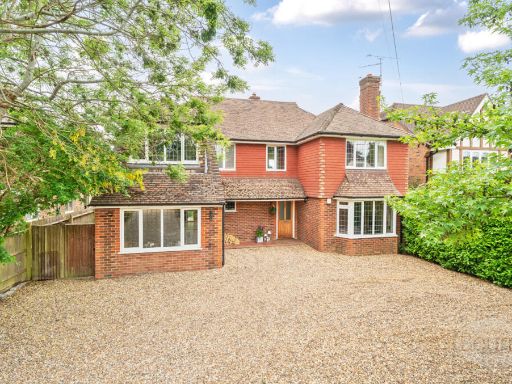 5 bedroom detached house for sale in Broomleaf Road, Farnham, Surrey, GU9 — £1,250,000 • 5 bed • 2 bath • 2048 ft²
5 bedroom detached house for sale in Broomleaf Road, Farnham, Surrey, GU9 — £1,250,000 • 5 bed • 2 bath • 2048 ft²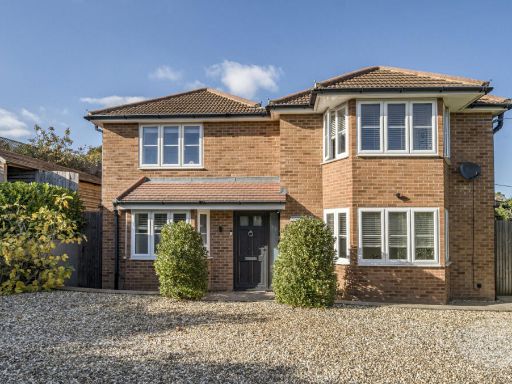 4 bedroom detached house for sale in Spring Lane West, Farnham, Surrey, GU9 — £1,000,000 • 4 bed • 2 bath • 1990 ft²
4 bedroom detached house for sale in Spring Lane West, Farnham, Surrey, GU9 — £1,000,000 • 4 bed • 2 bath • 1990 ft²