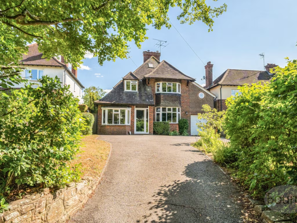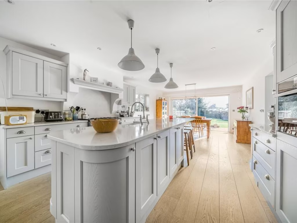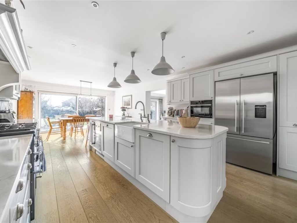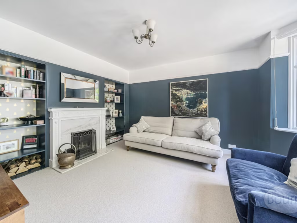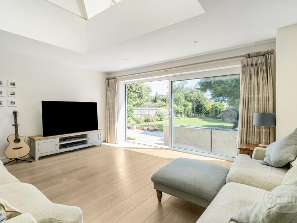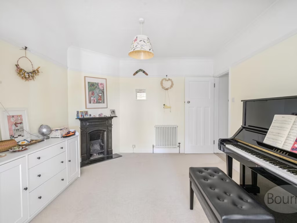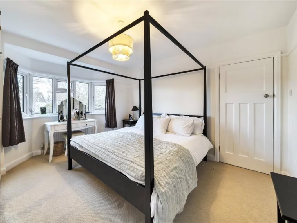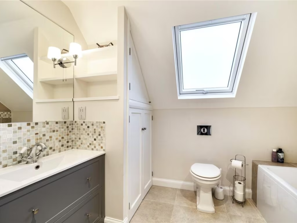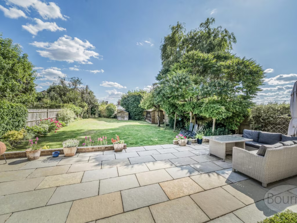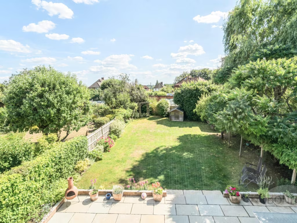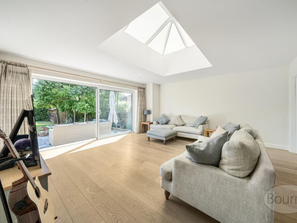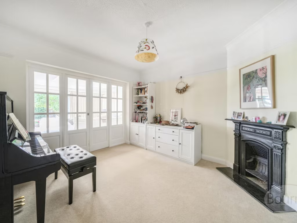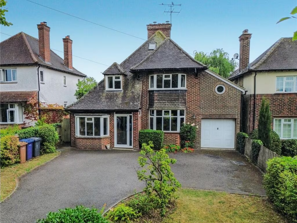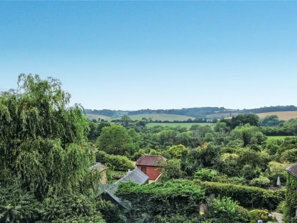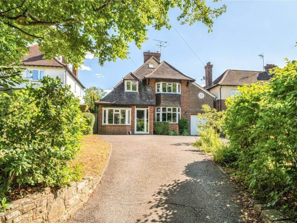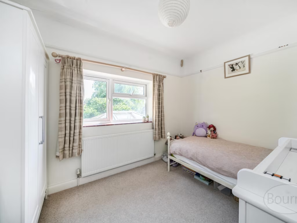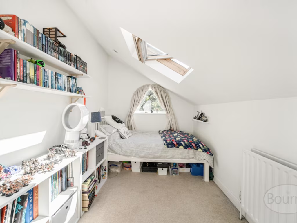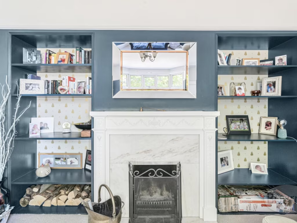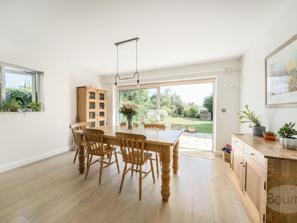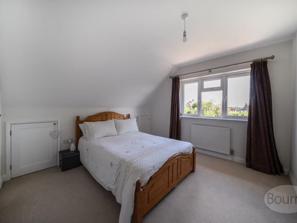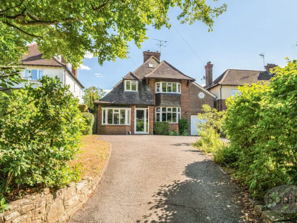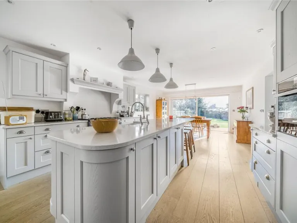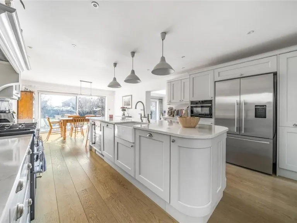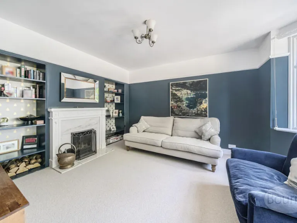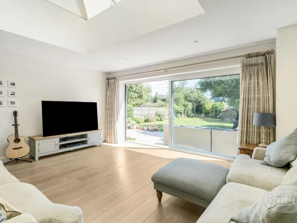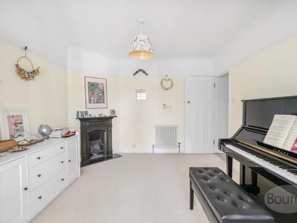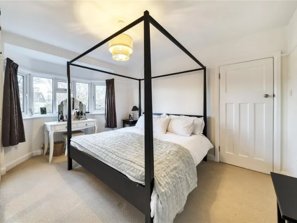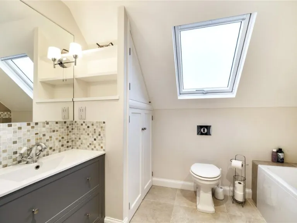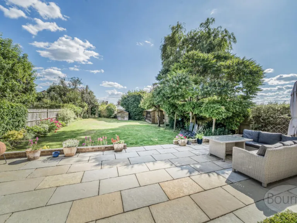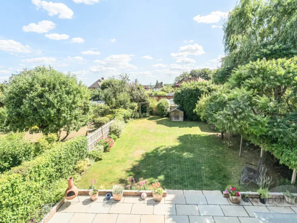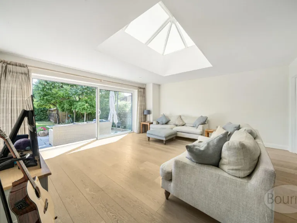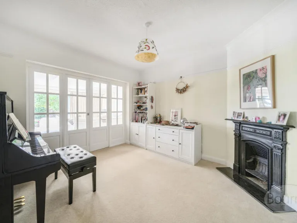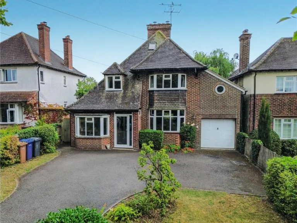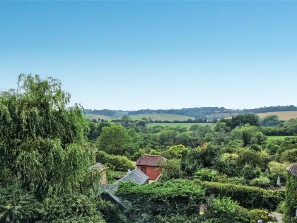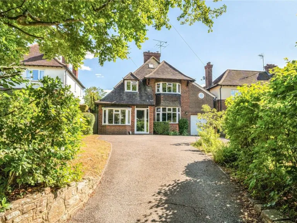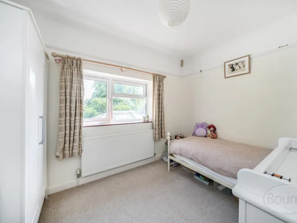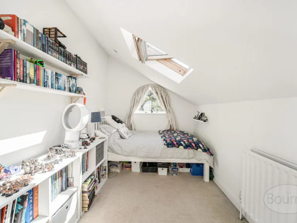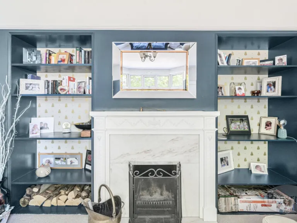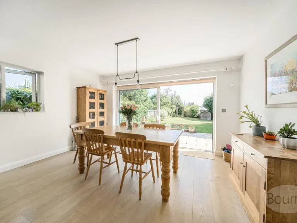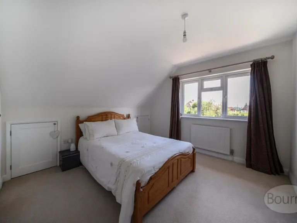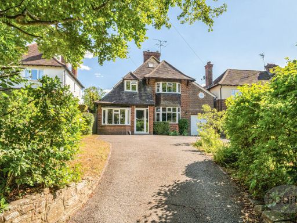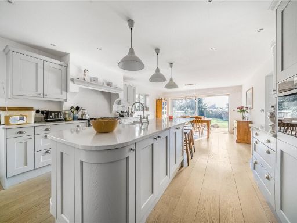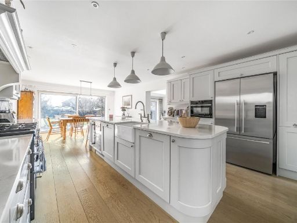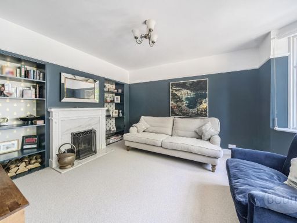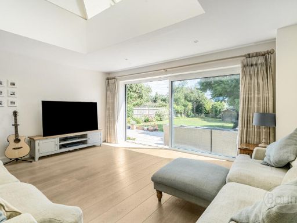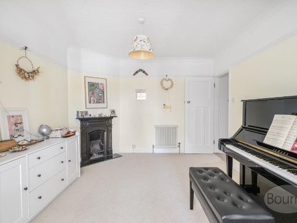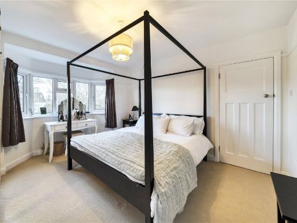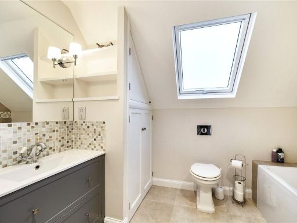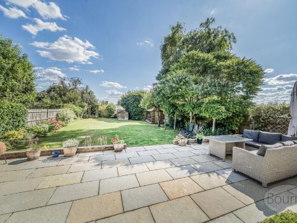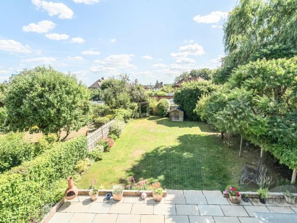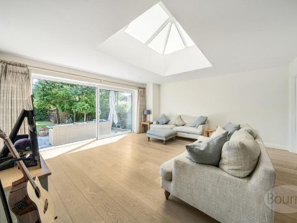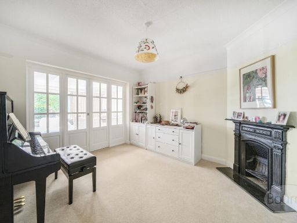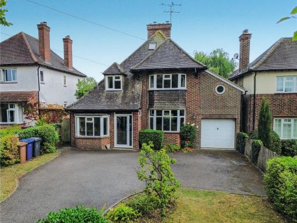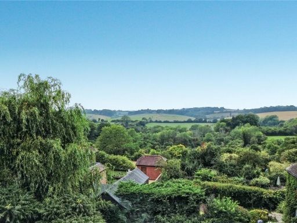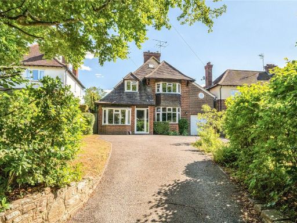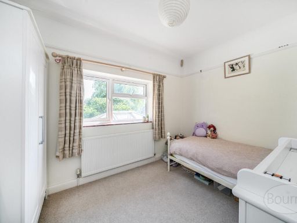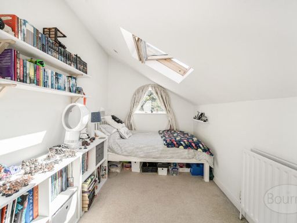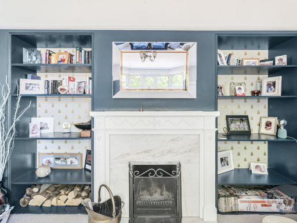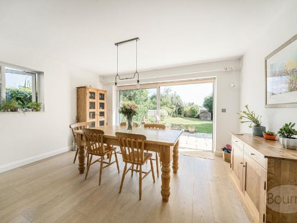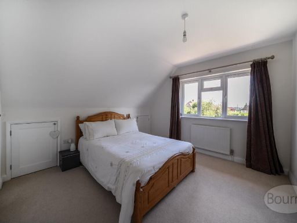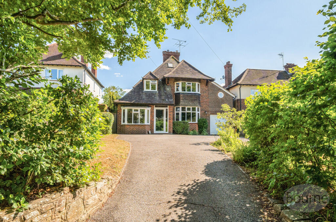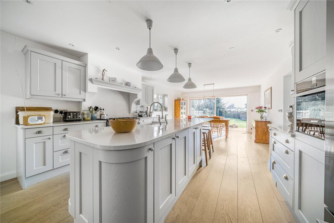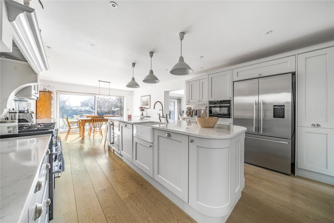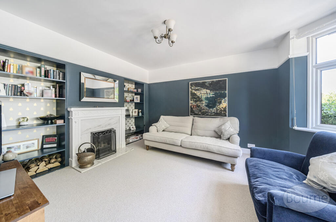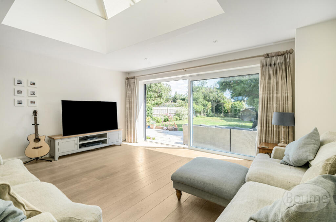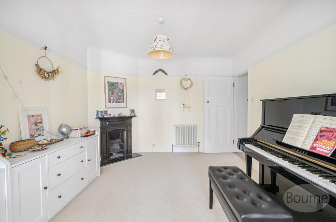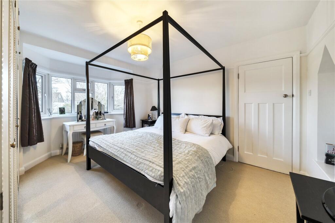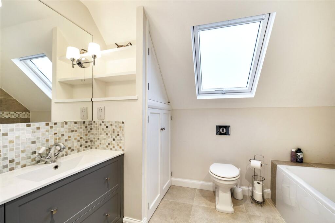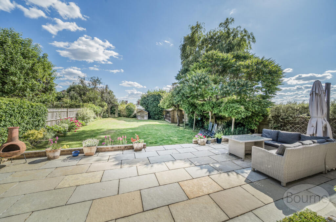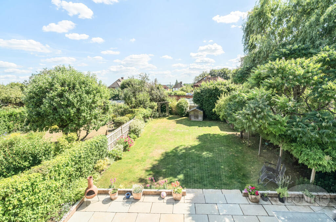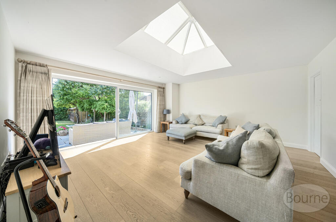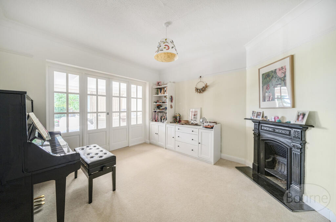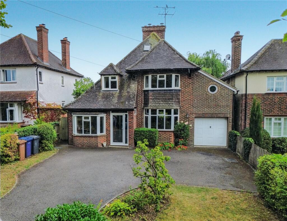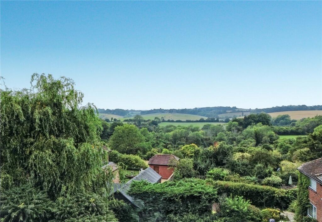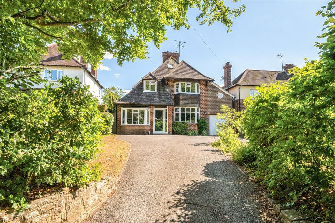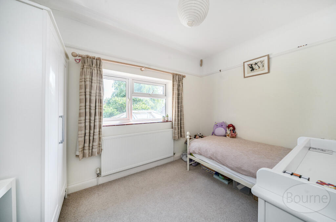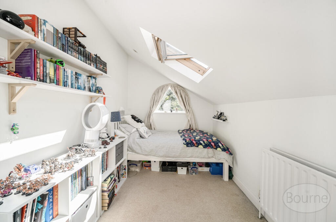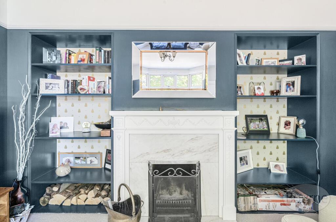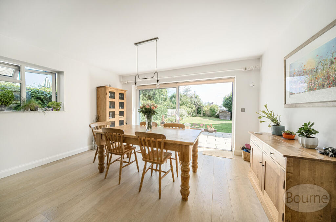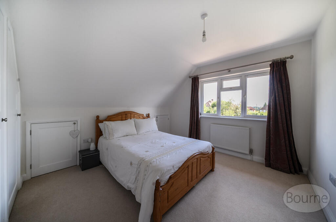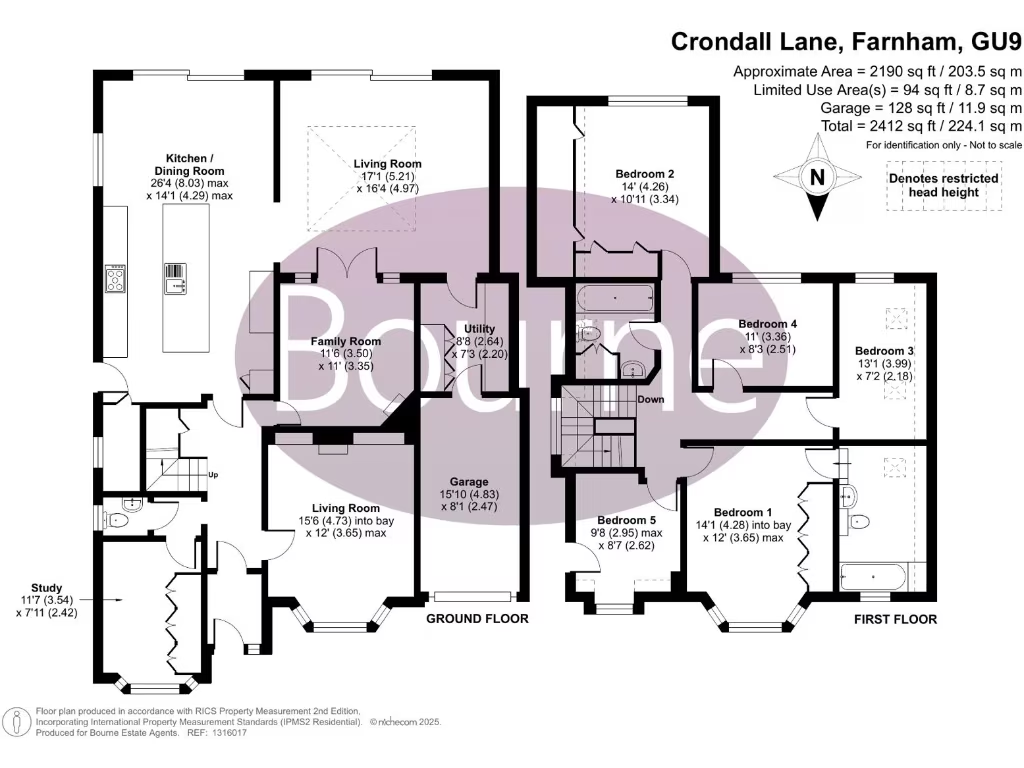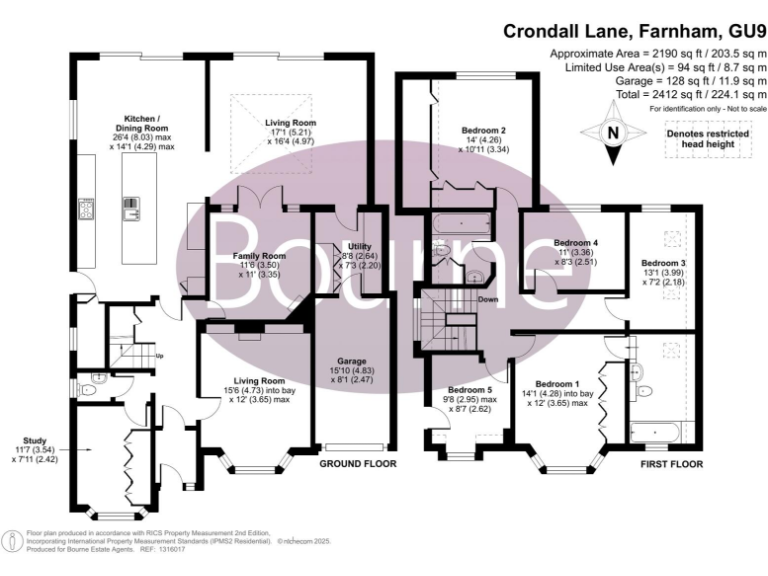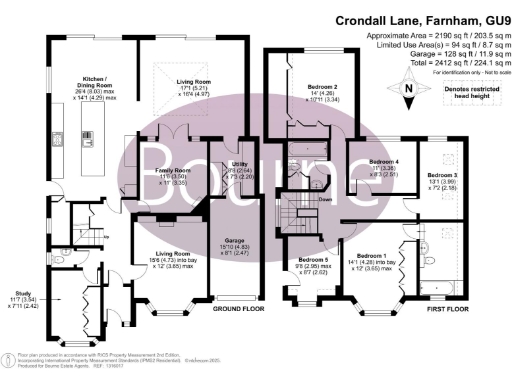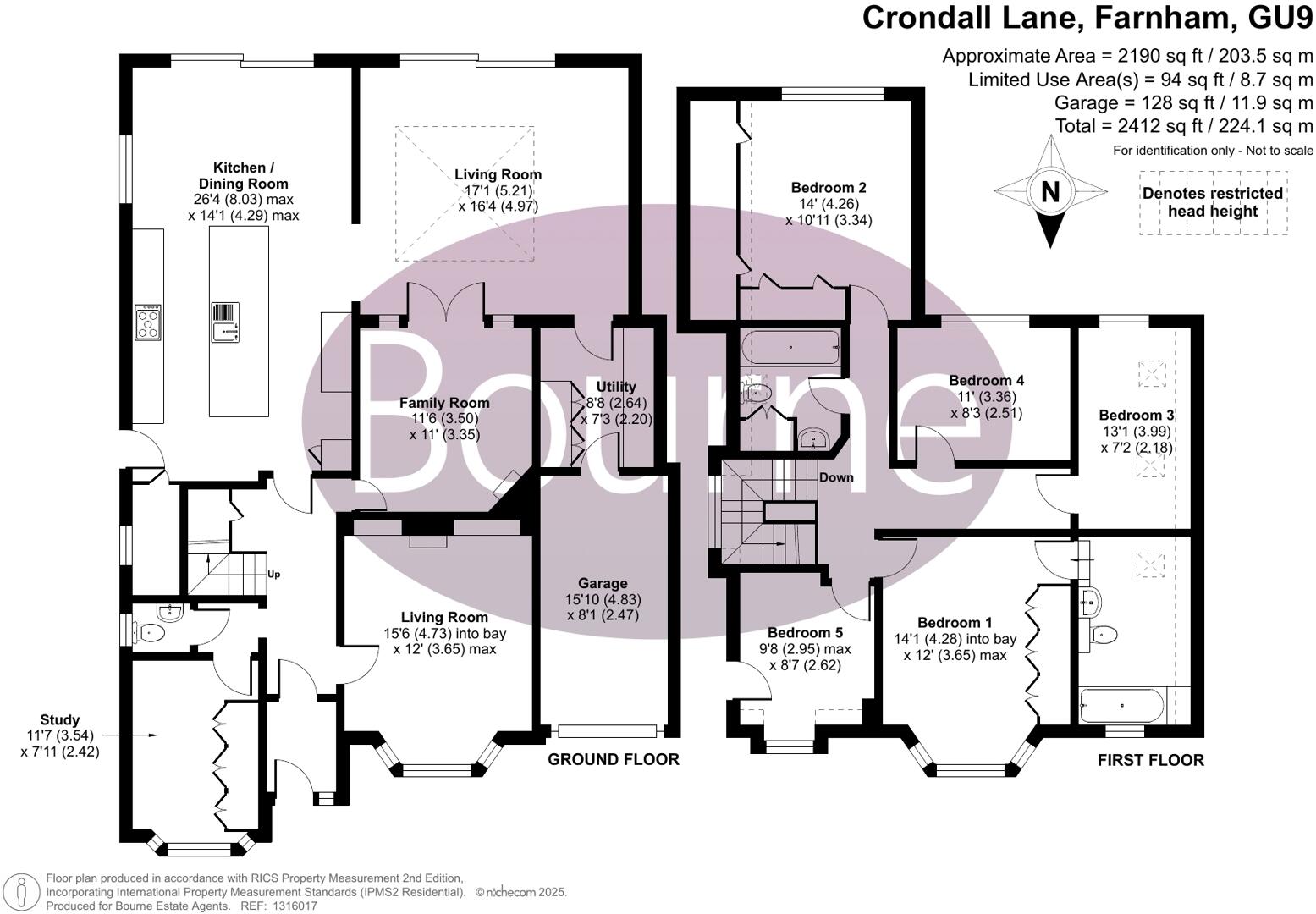Summary - 91 CRONDALL LANE FARNHAM GU9 7BZ
5 bed 2 bath Detached
Spacious five-bed period home with countryside views and large garden.
Five generous bedrooms including bay-fronted master with en-suite
Set on an elevated plot on Farnham’s northern edge, this extended five-bedroom detached home blends period character with modern family living. The 25ft kitchen/dining room, full of natural light from bi-fold doors and a roof lantern in the garden room, makes daily life and entertaining straightforward. Bedrooms are well-proportioned, with a bay-fronted principal bedroom and an en-suite, while several rooms enjoy countryside views to the rear.
Externally the property sits behind a generous driveway with an attached garage and large, landscaped rear garden with limestone patio, lawn, shed and playhouse. Practical features include a utility room, cloakroom, walk-in pantry housing the boiler, double glazing installed post-2002, mains gas central heating and excellent broadband and mobile signal — useful for modern working families.
Known positives include a sizeable overall footprint (circa 2,190 sq ft), attractive period detailing, elevated rural outlook, and very low local crime. The house is freehold and, with nearby highly rated primary and secondary schools, suits families seeking space and countryside access within walking distance of town amenities.
Notable considerations: the property dates from the 1930s–1940s and has cavity walls with no insulation assumed, so further thermal improvements may be beneficial. Council Tax is band F (expensive), and the loft is only partially carpeted with a Velux window, limiting immediate attic use without upgrading. Prospective buyers should note these practical maintenance and running-cost factors when viewing.
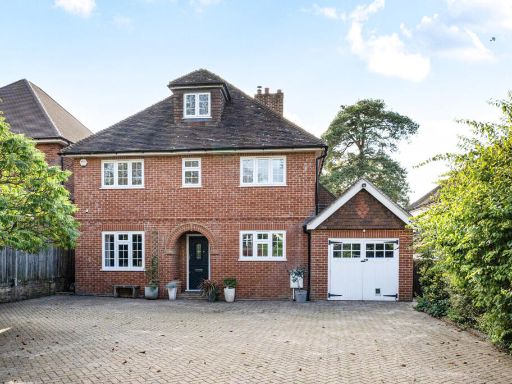 5 bedroom detached house for sale in St. Johns Road, Farnham, GU9 — £1,495,000 • 5 bed • 3 bath • 2771 ft²
5 bedroom detached house for sale in St. Johns Road, Farnham, GU9 — £1,495,000 • 5 bed • 3 bath • 2771 ft²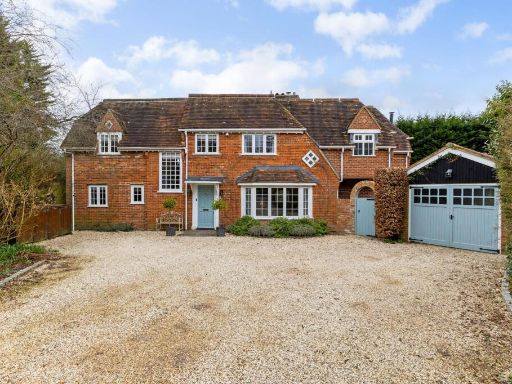 5 bedroom detached house for sale in Broomleaf Corner, Farnham, Surrey, GU9 — £1,850,000 • 5 bed • 2 bath • 2744 ft²
5 bedroom detached house for sale in Broomleaf Corner, Farnham, Surrey, GU9 — £1,850,000 • 5 bed • 2 bath • 2744 ft²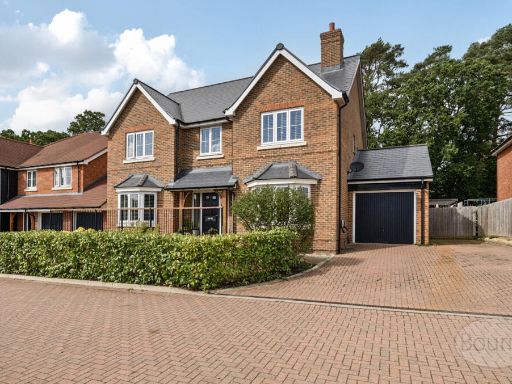 5 bedroom detached house for sale in Baker Oats Drive, Wrecclesham, Farnham, Surrey, GU10 — £1,350,000 • 5 bed • 3 bath • 2400 ft²
5 bedroom detached house for sale in Baker Oats Drive, Wrecclesham, Farnham, Surrey, GU10 — £1,350,000 • 5 bed • 3 bath • 2400 ft²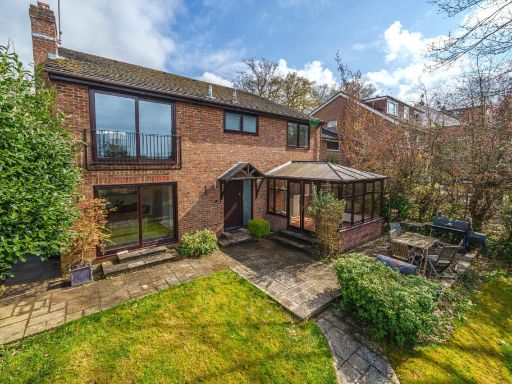 5 bedroom detached house for sale in Wrecclesham Hill, Farnham, GU10 — £950,000 • 5 bed • 3 bath • 2000 ft²
5 bedroom detached house for sale in Wrecclesham Hill, Farnham, GU10 — £950,000 • 5 bed • 3 bath • 2000 ft²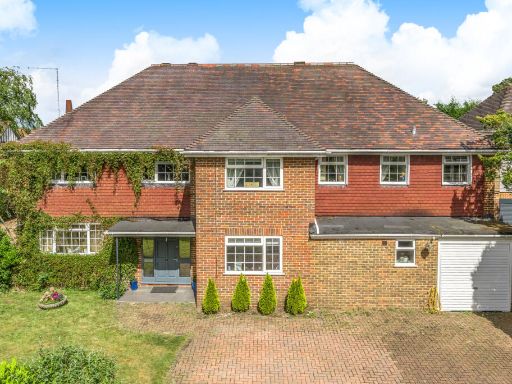 5 bedroom detached house for sale in Swiss Close, Wrecclesham, Farnham, GU10 — £1,195,000 • 5 bed • 4 bath • 3000 ft²
5 bedroom detached house for sale in Swiss Close, Wrecclesham, Farnham, GU10 — £1,195,000 • 5 bed • 4 bath • 3000 ft²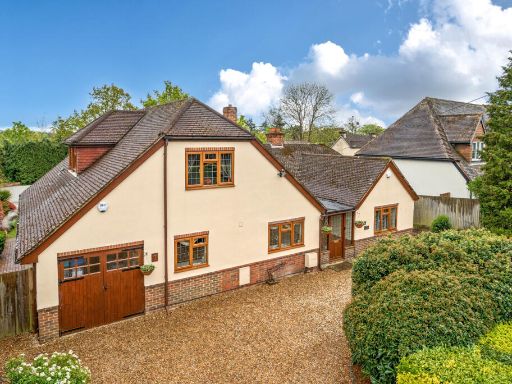 5 bedroom detached house for sale in Shortheath Crest, Farnham, GU9 — £1,250,000 • 5 bed • 3 bath • 2800 ft²
5 bedroom detached house for sale in Shortheath Crest, Farnham, GU9 — £1,250,000 • 5 bed • 3 bath • 2800 ft²