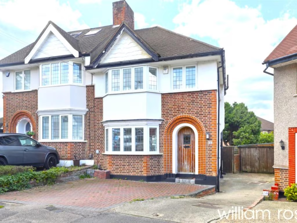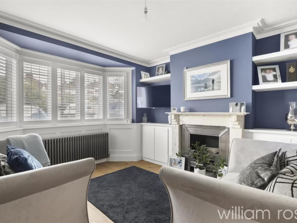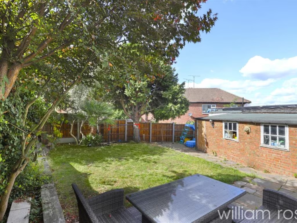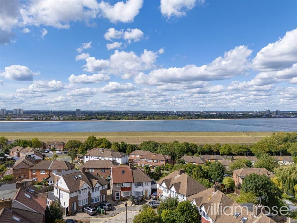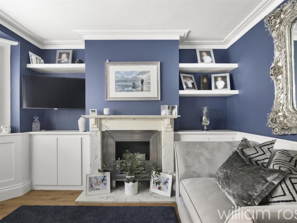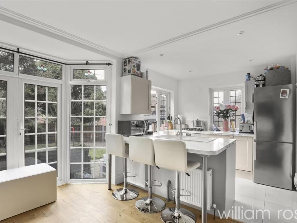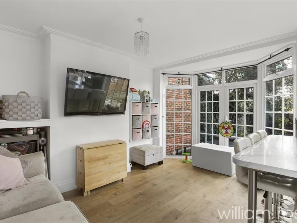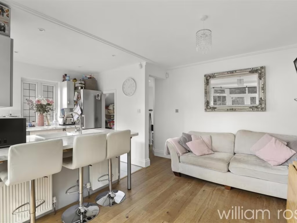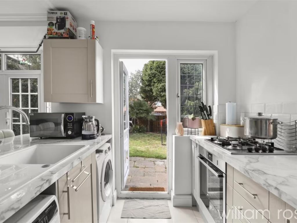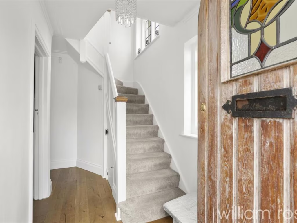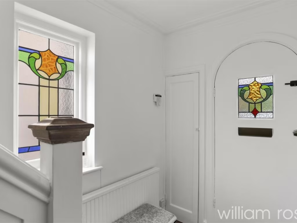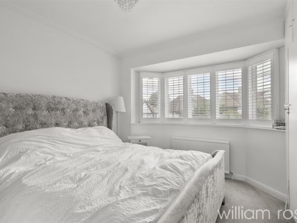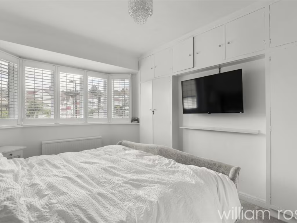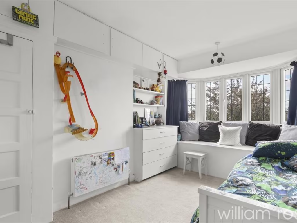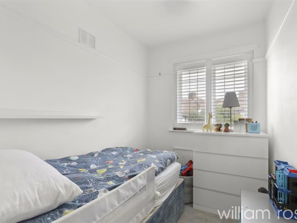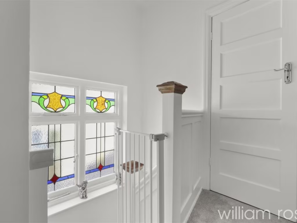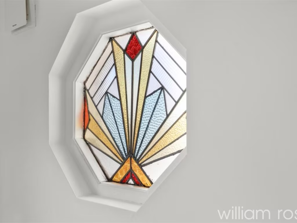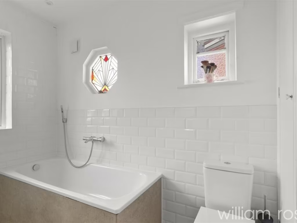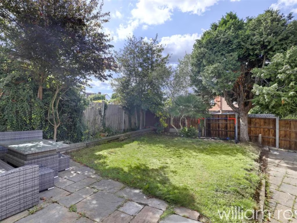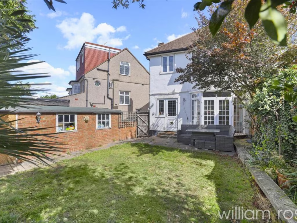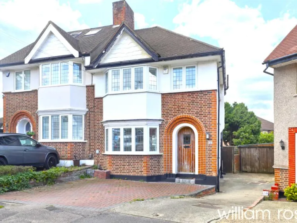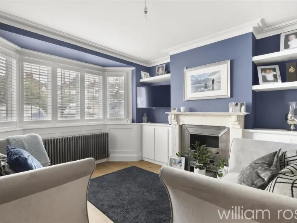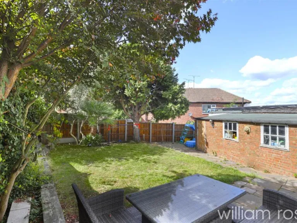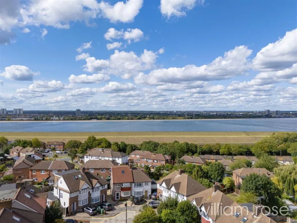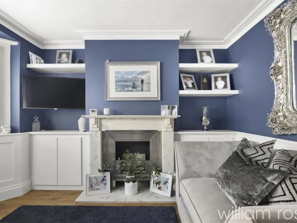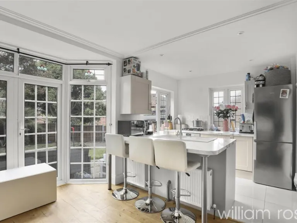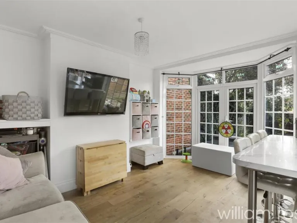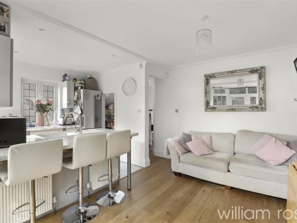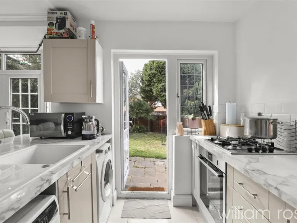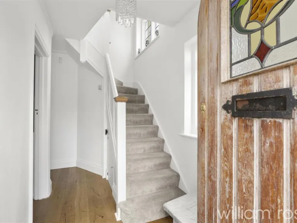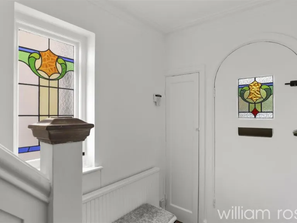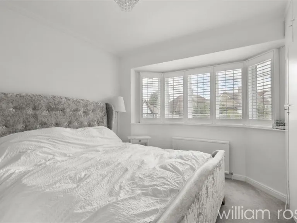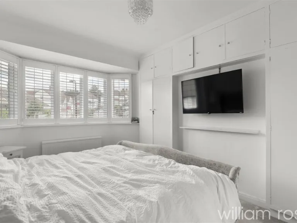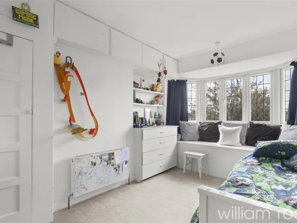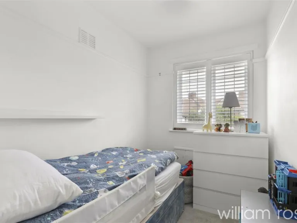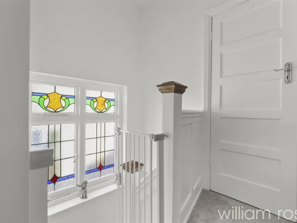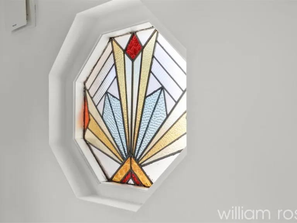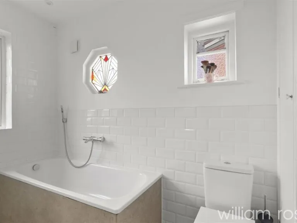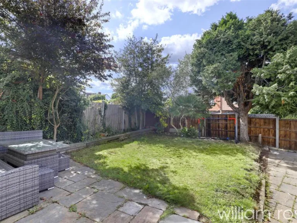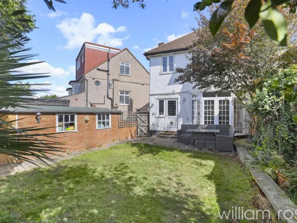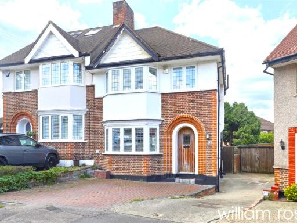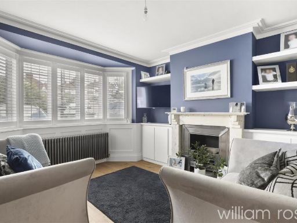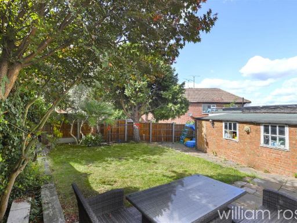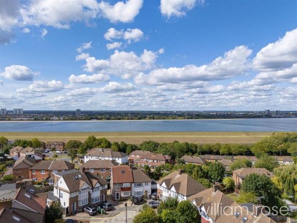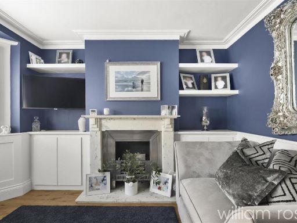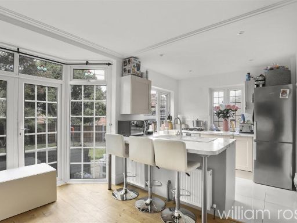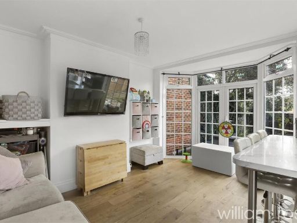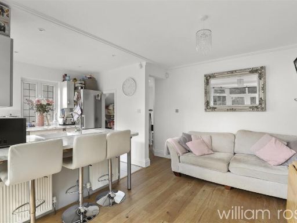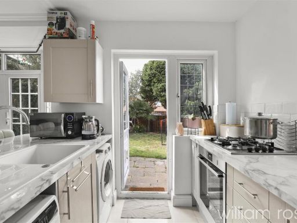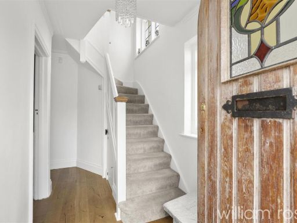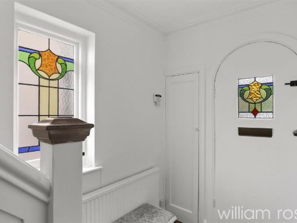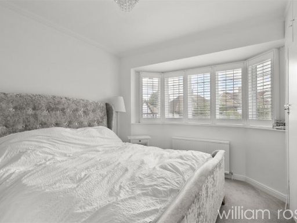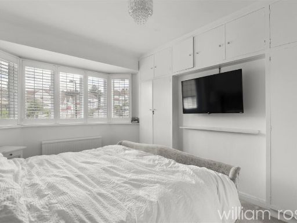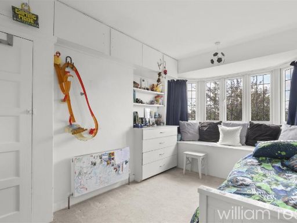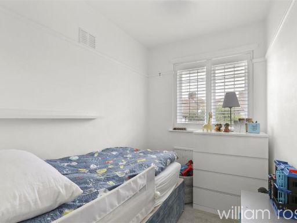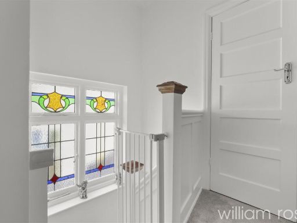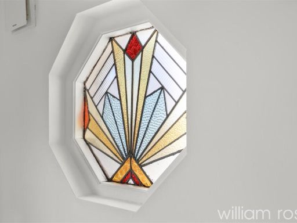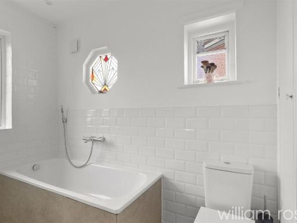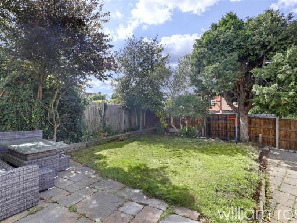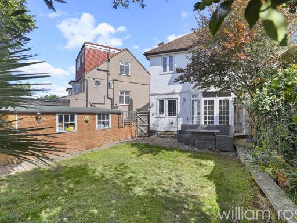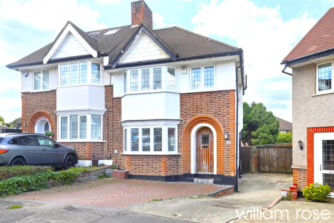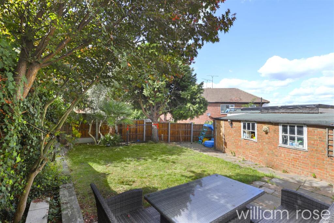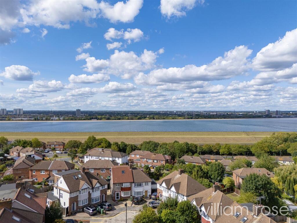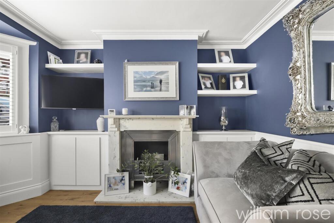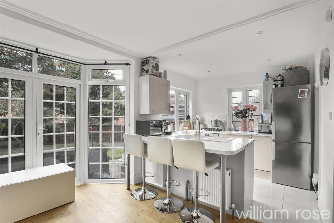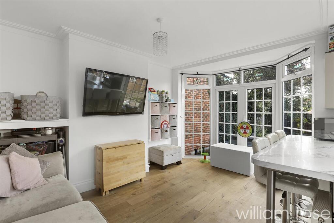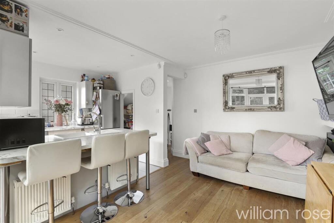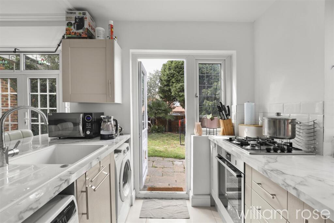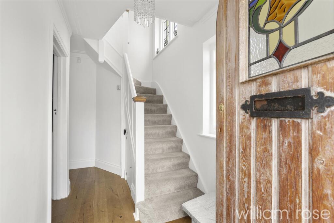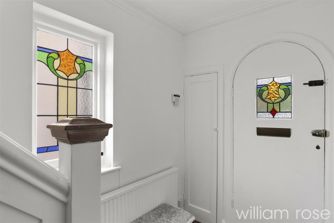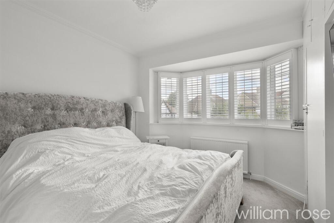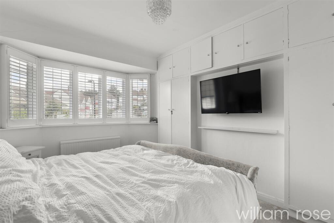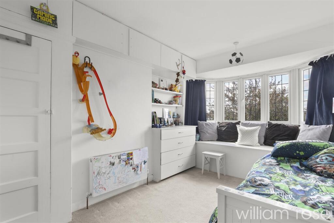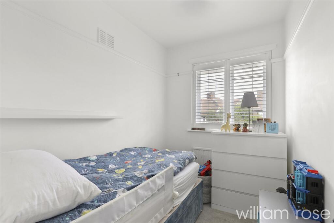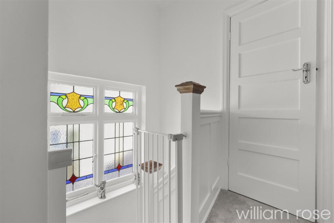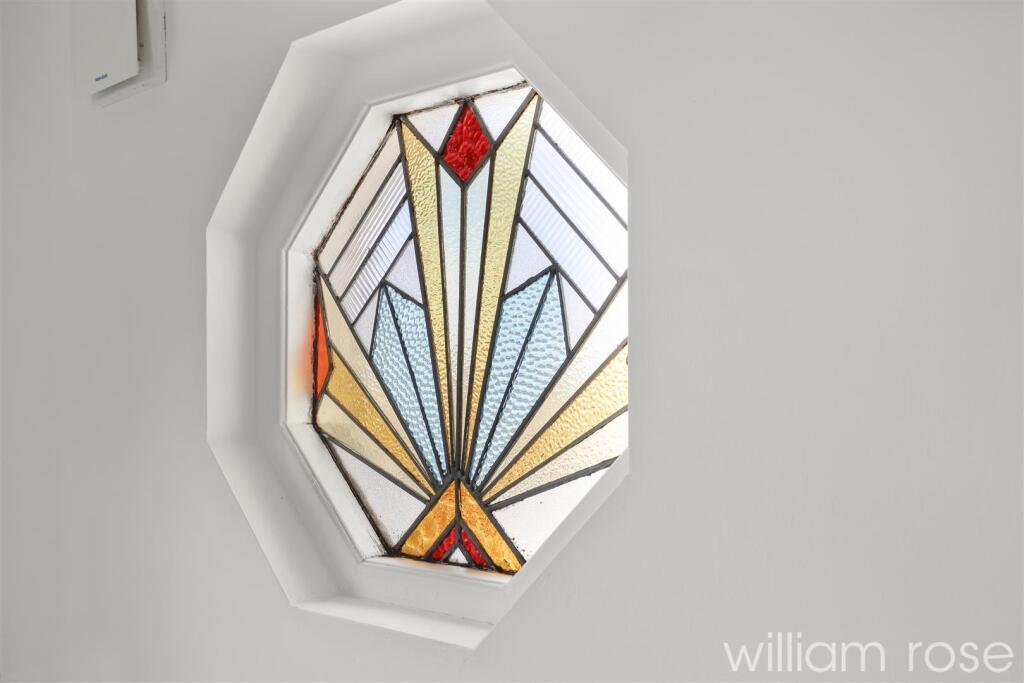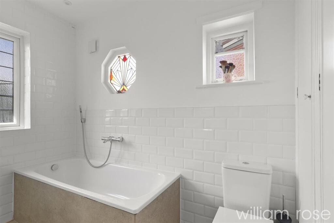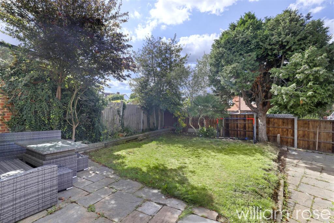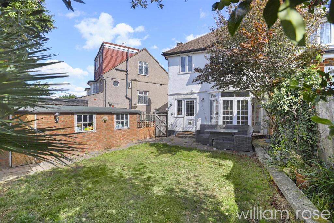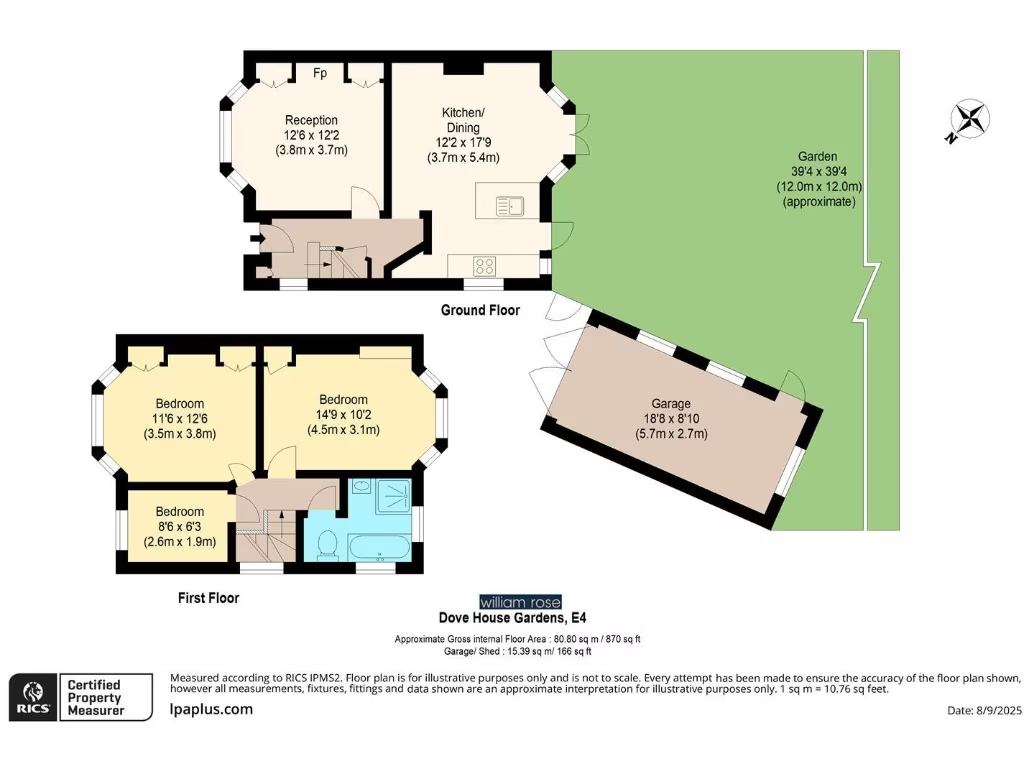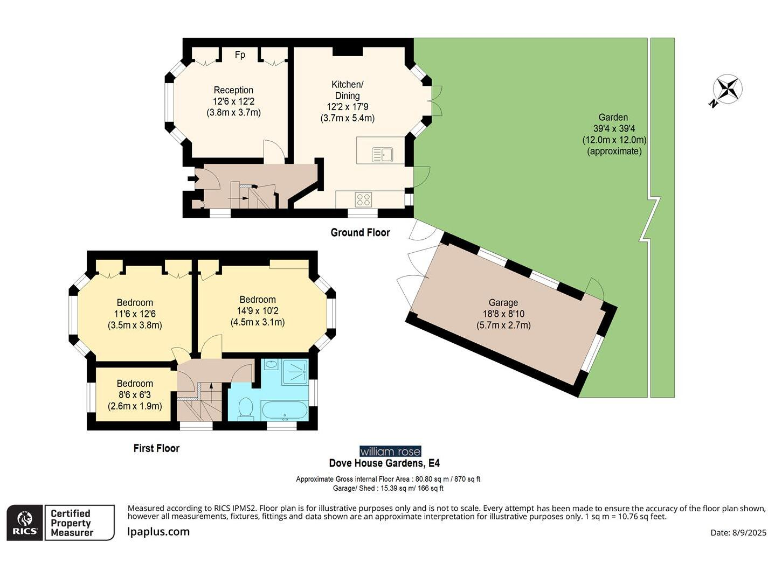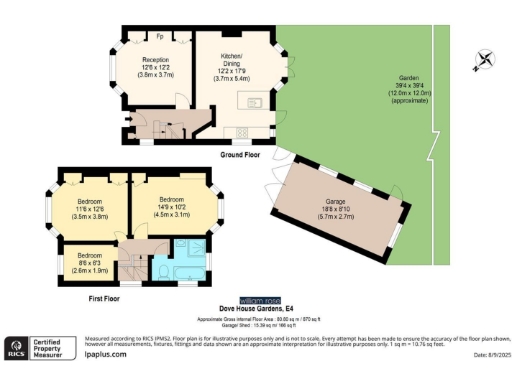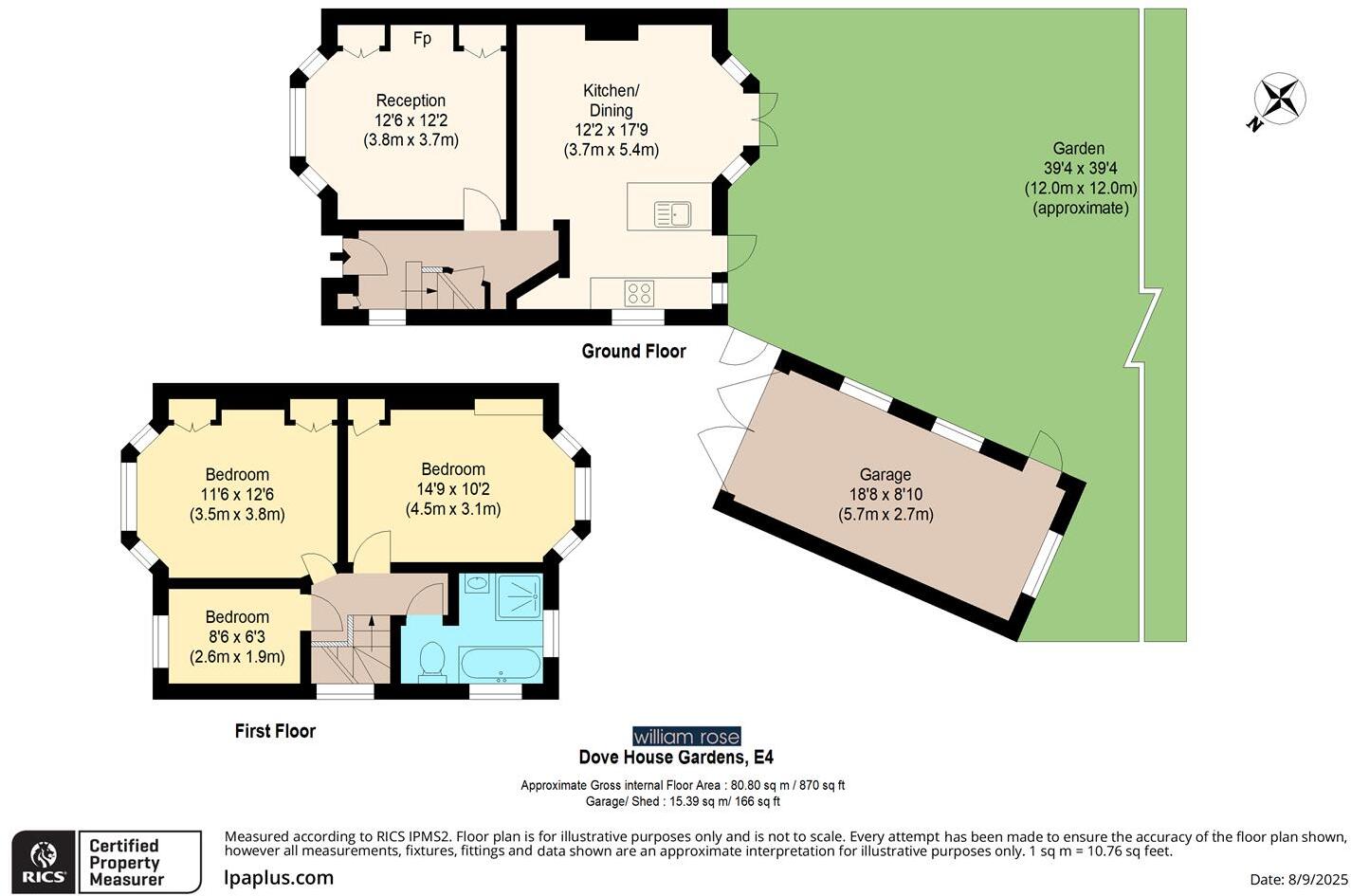Summary - 9 DOVE HOUSE GARDENS LONDON E4 7SL
3 bed 1 bath Semi-Detached
Perfect family home with large garden, garage and excellent commuter links.
Three well-proportioned bedrooms across first floor
Extended kitchen/dining with direct garden access
Generous rear garden; development potential (STPP)
Detached garage with conversion potential (STPP)
Solid 1930s brick walls; likely no wall insulation
One family bathroom only; may limit morning routines
Freehold, fast broadband, very low local crime
Council tax above average for the area
This three-bedroom semi-detached home in Dove House Gardens offers comfortable family living with clear scope to personalise. The bright front reception has a bay window and feature fireplace, while the extended kitchen/dining room opens directly onto a generous rear garden — ideal for children, pets and summer entertaining. Chingford Station is within easy reach, providing fast links to London Liverpool Street for commuters.
Practical benefits include a detached garage with conversion potential (STPP) and decent off-street parking. The property is freehold, benefits from fast broadband and sits in an area with very low crime and good local schools, making it well-suited to families seeking community and green space access near Epping Forest.
Buyers should note material considerations: the house is a 1930s solid-brick build and likely lacks modern wall insulation, which may require improvement; there is a single family bathroom serving three bedrooms; and any garden or garage development would need planning consent (STPP). Internal space is average for a three-bed (about 1,036 sq ft) and council tax is above average for the area.
Overall, the property presents a straightforward family home in a quiet turning with strong long-term potential for extension or refurbishment (subject to necessary consents). It will suit buyers who want ready-to-live-in accommodation now and scope to add value with targeted upgrades over time.
 4 bedroom house for sale in Endlebury Road, London, E4 — £950,000 • 4 bed • 3 bath • 1330 ft²
4 bedroom house for sale in Endlebury Road, London, E4 — £950,000 • 4 bed • 3 bath • 1330 ft²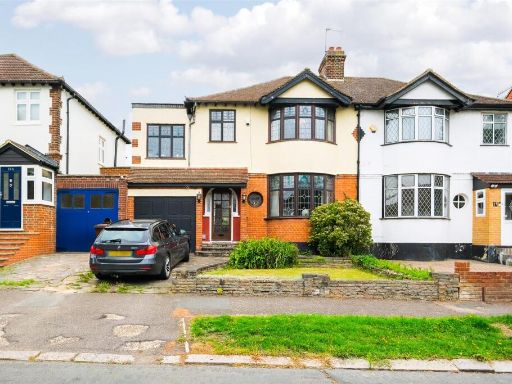 4 bedroom semi-detached house for sale in Dale View Crescent, North Chingford, E4 — £900,000 • 4 bed • 1 bath • 1480 ft²
4 bedroom semi-detached house for sale in Dale View Crescent, North Chingford, E4 — £900,000 • 4 bed • 1 bath • 1480 ft²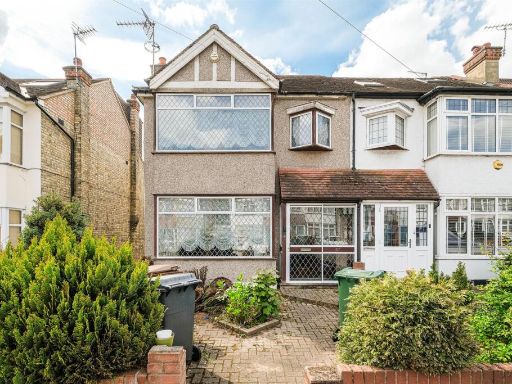 3 bedroom house for sale in Ainslie Wood Gardens, Chingford, E4 — £550,000 • 3 bed • 1 bath • 1202 ft²
3 bedroom house for sale in Ainslie Wood Gardens, Chingford, E4 — £550,000 • 3 bed • 1 bath • 1202 ft²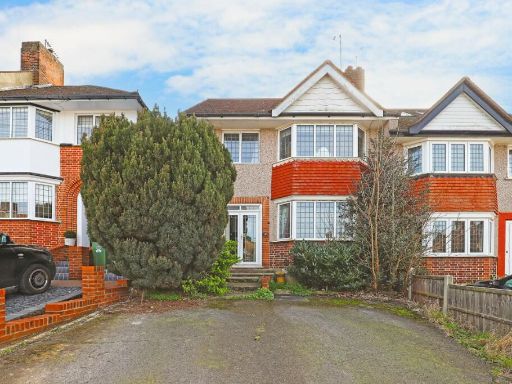 4 bedroom semi-detached house for sale in Dove House Gardens, London, E4 — £575,000 • 4 bed • 1 bath • 1341 ft²
4 bedroom semi-detached house for sale in Dove House Gardens, London, E4 — £575,000 • 4 bed • 1 bath • 1341 ft²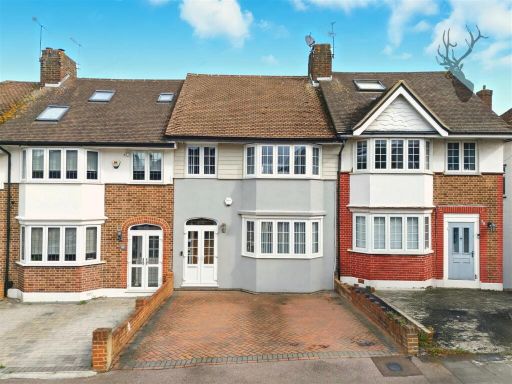 4 bedroom terraced house for sale in Heriot Avenue, Chingford, E4 — £625,000 • 4 bed • 2 bath • 1568 ft²
4 bedroom terraced house for sale in Heriot Avenue, Chingford, E4 — £625,000 • 4 bed • 2 bath • 1568 ft²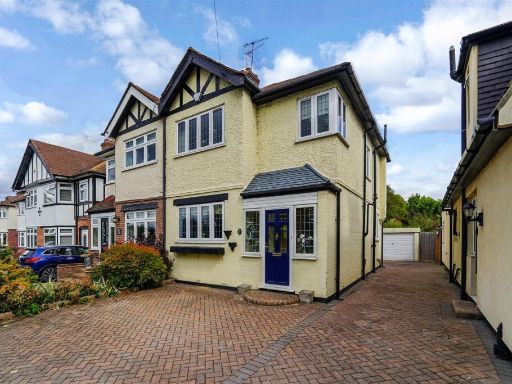 3 bedroom semi-detached house for sale in Sewardstone Road, Chingford, E4 — £625,000 • 3 bed • 1 bath • 951 ft²
3 bedroom semi-detached house for sale in Sewardstone Road, Chingford, E4 — £625,000 • 3 bed • 1 bath • 951 ft²