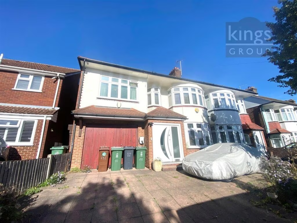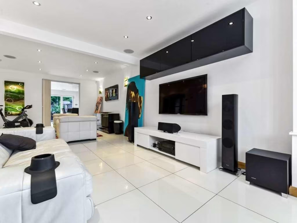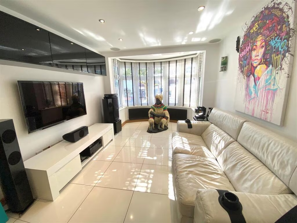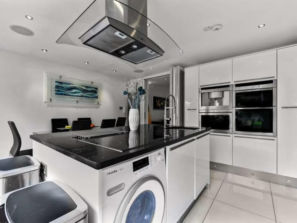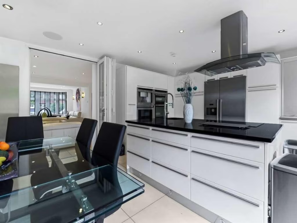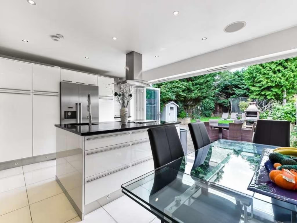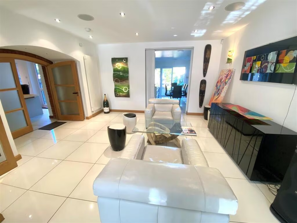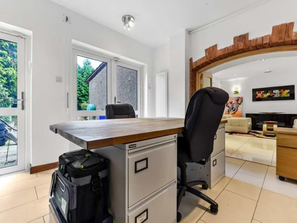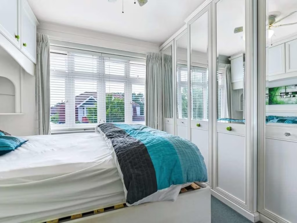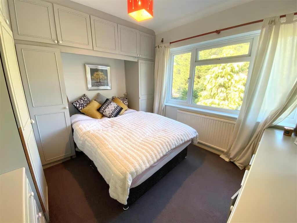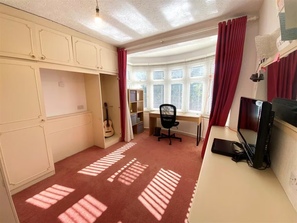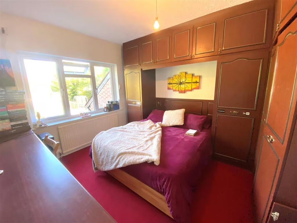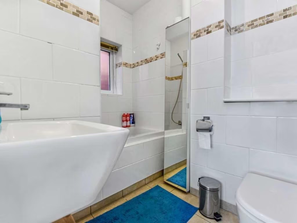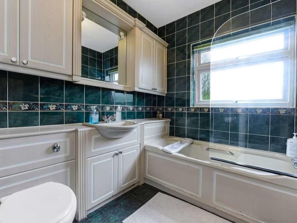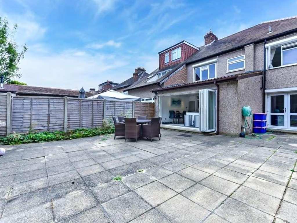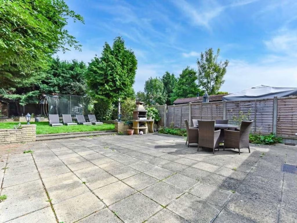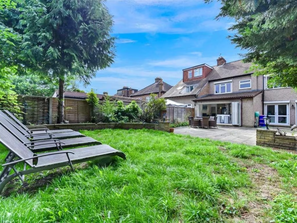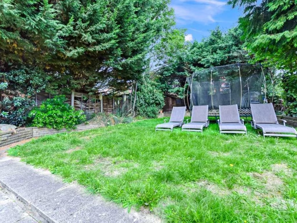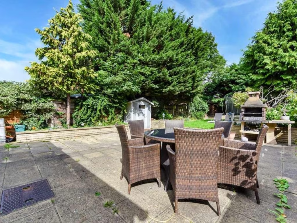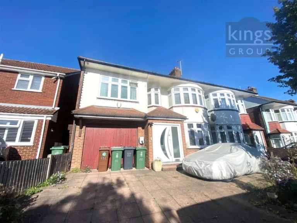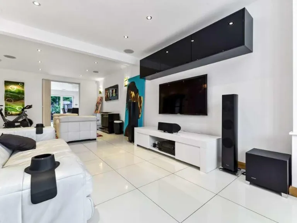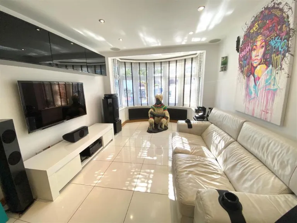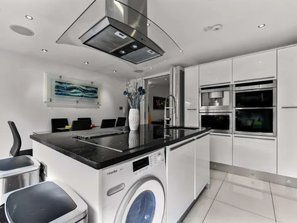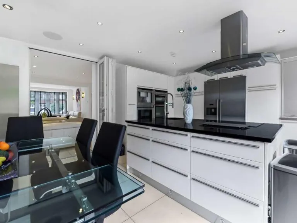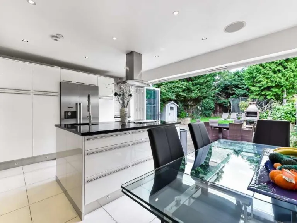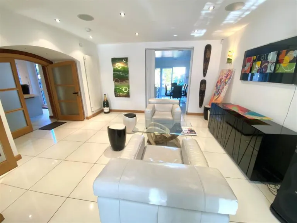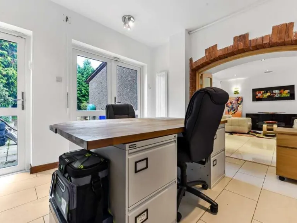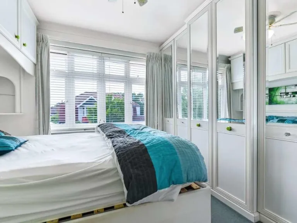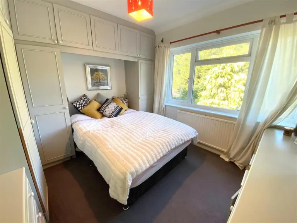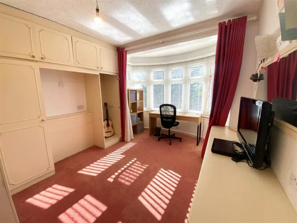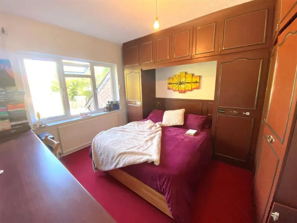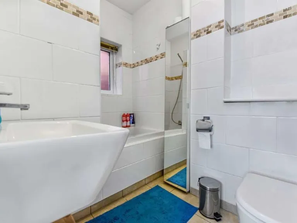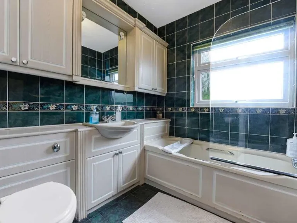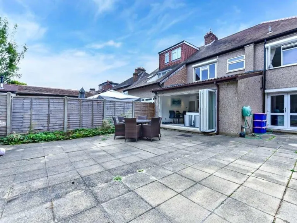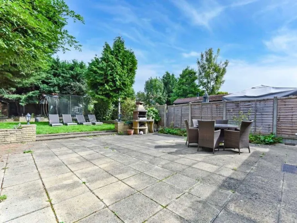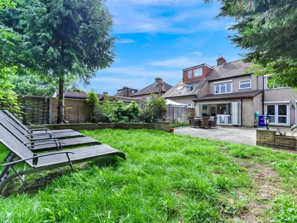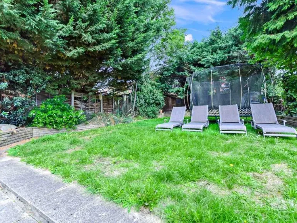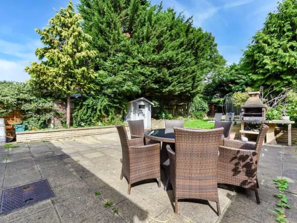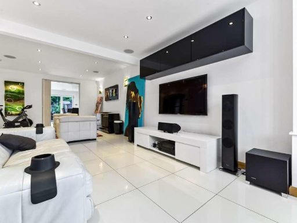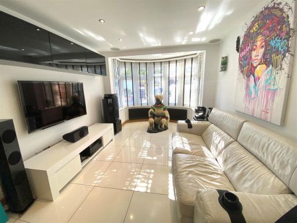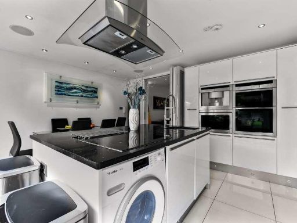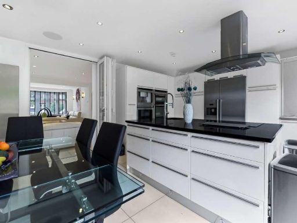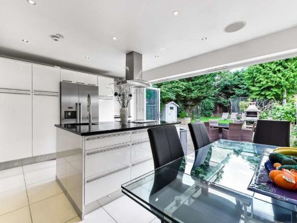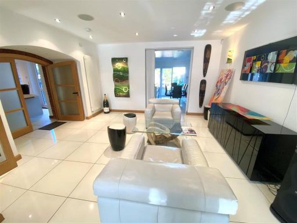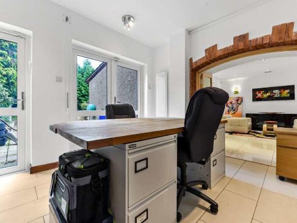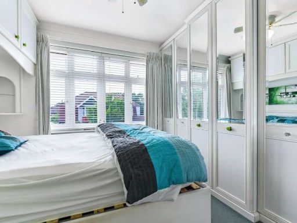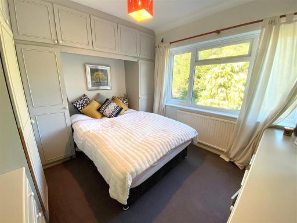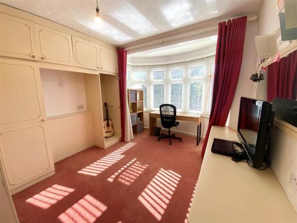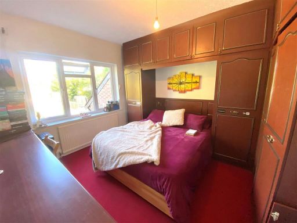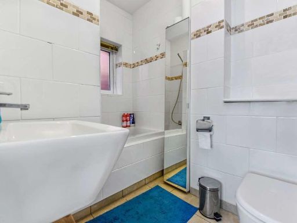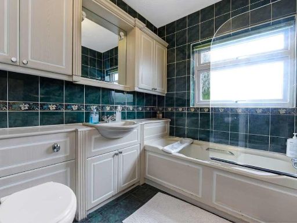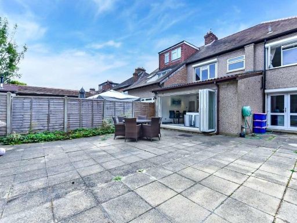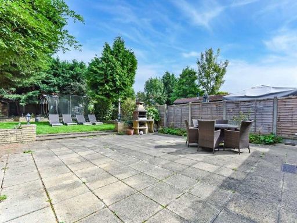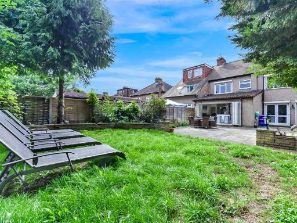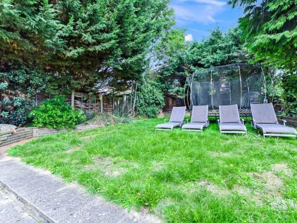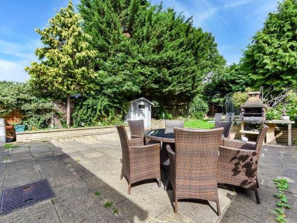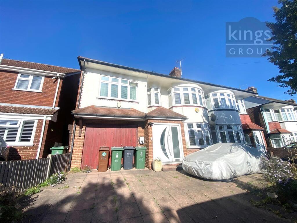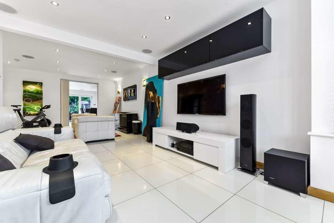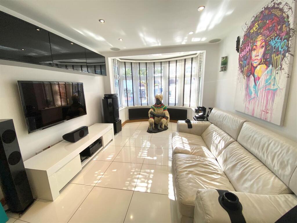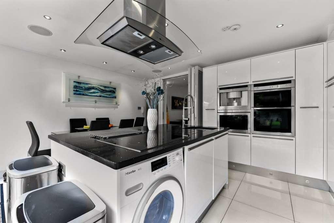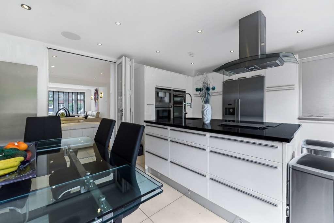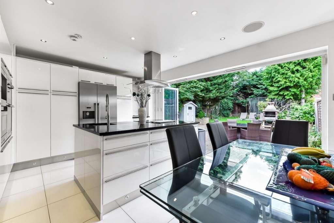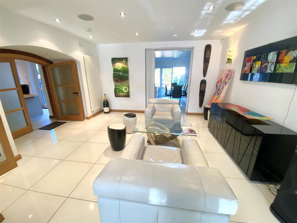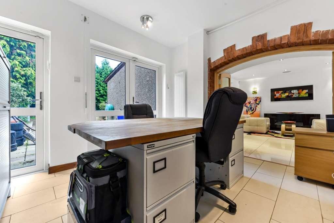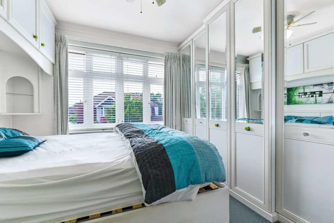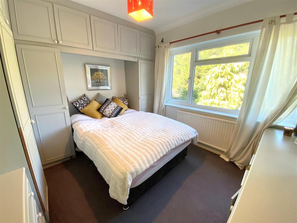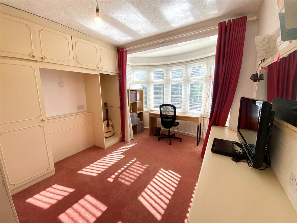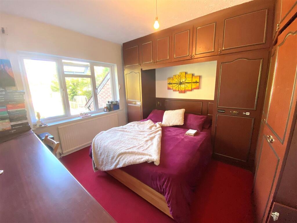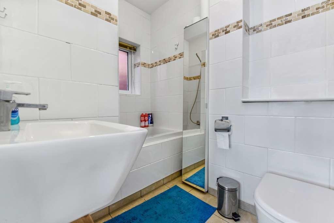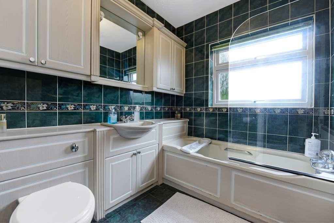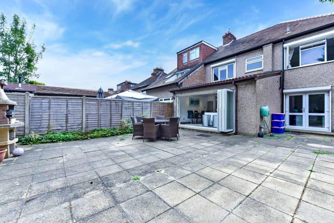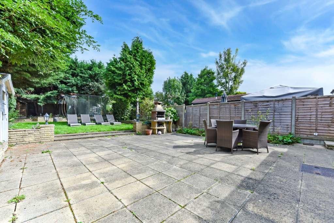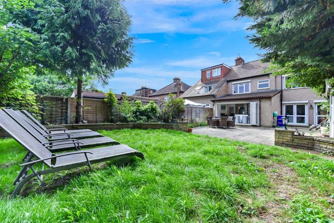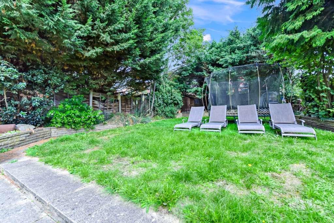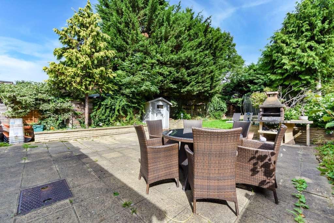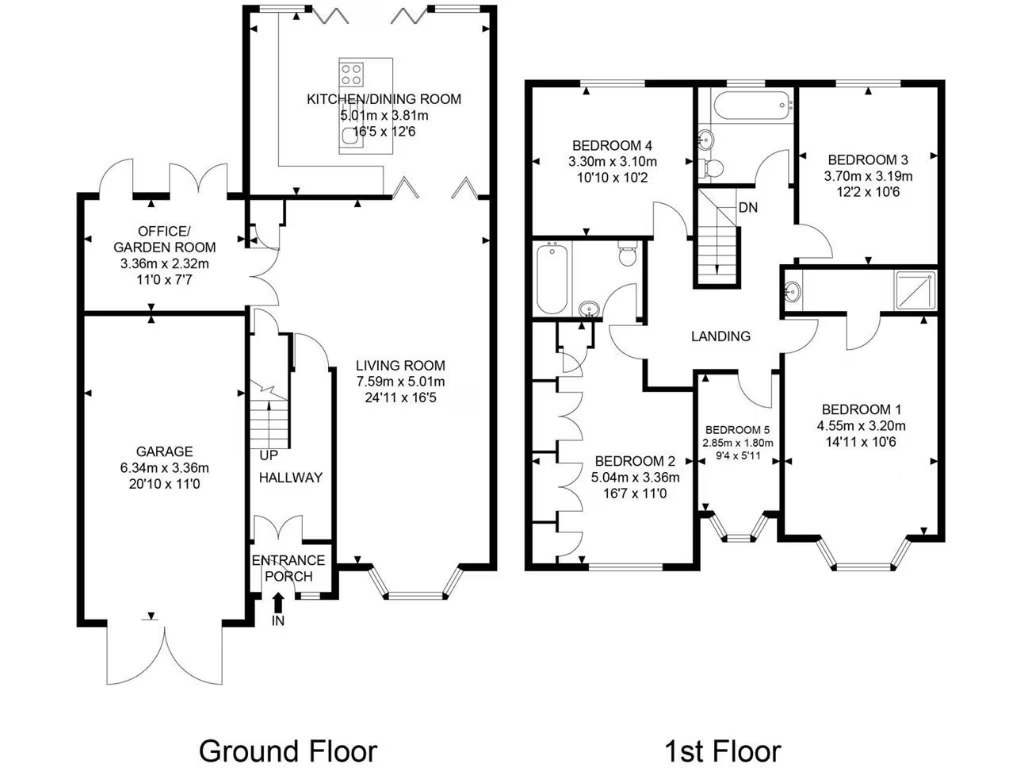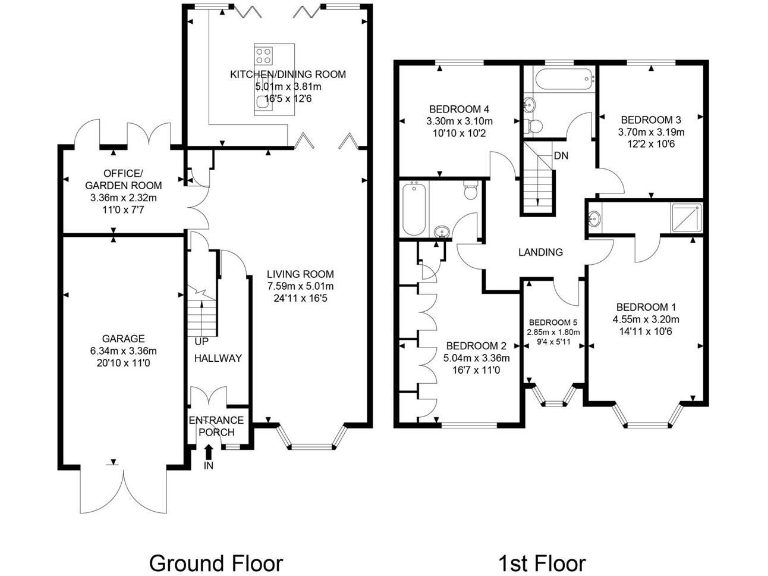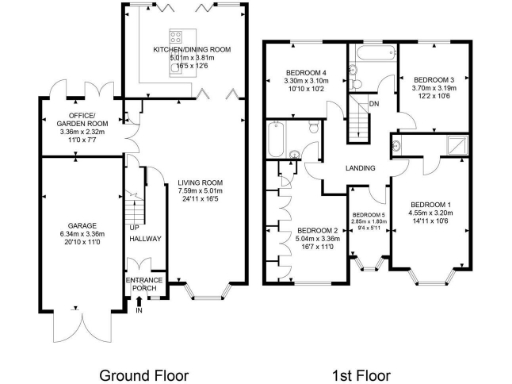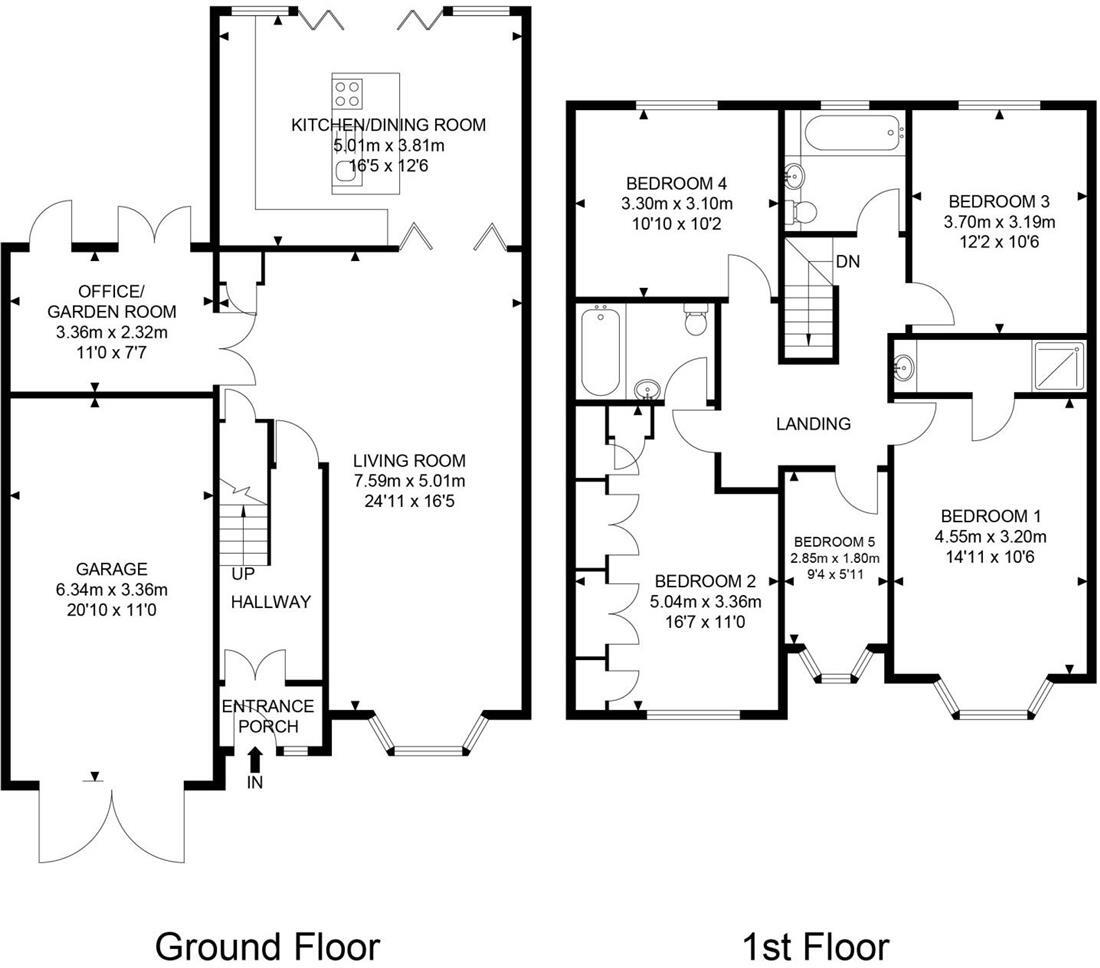Summary - 132 ENDLEBURY ROAD LONDON E4 6QQ
4 bed 3 bath House
Well‑proportioned home with large garden and garage, ideal for growing families.
Freehold semi‑detached house with four bedrooms and one en‑suite
Approx 1,330 sq ft providing generous family accommodation
Large rear garden advertised at approximately 80ft
Integral garage plus wide driveway for multiple off‑street spaces
Double glazing (installed post‑2002) and gas central heating
Solid brick walls assumed uninsulated; energy efficiency could improve
EPC rated D and Council Tax band F — higher running costs
Garage conversion potential subject to planning, may reduce parking
This substantial semi‑detached, freehold family house offers four bedrooms (one en‑suite), a large through lounge and a separate study, laid out across two stories. A generous rear garden (advertised around 80ft), integral garage and wide driveway provide excellent outdoor space and off‑street parking for several vehicles. The property totals about 1,330 sq ft — roomy for family living or home‑working needs.
The house dates from the 1930s and has useful modern upgrades, including double glazing (fitted after 2002), gas central heating and a fitted kitchen/diner with good natural light. Local schools, bus routes and the mainline station are within easy reach, suiting families and professionals who commute. Broadband and mobile signal are strong.
Notable practical points: the solid brick walls are assumed uninsulated and the Energy Performance Certificate is rated D, so energy efficiency could be improved. Council Tax sits in band F, making ongoing running costs higher than average. The integral garage presents conversion potential (subject to planning) to increase living space but would remove parking capacity if altered.
Overall, the property presents a comfortable, well‑located family home with scope to add value through targeted insulation, modernisation or a garage conversion. Buyers should factor in energy upgrades and higher council tax when assessing affordability.
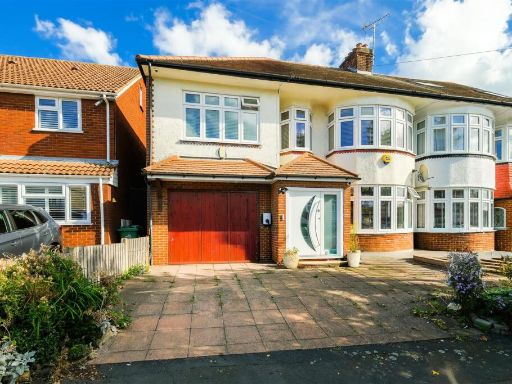 5 bedroom semi-detached house for sale in Endlebury Road, North Chingford, E4 — £950,000 • 5 bed • 3 bath • 1757 ft²
5 bedroom semi-detached house for sale in Endlebury Road, North Chingford, E4 — £950,000 • 5 bed • 3 bath • 1757 ft²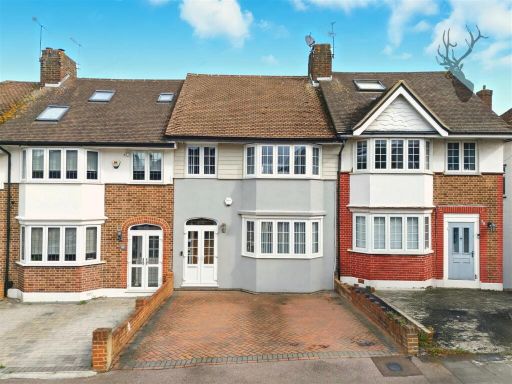 4 bedroom terraced house for sale in Heriot Avenue, London, E4 — £675,000 • 4 bed • 2 bath • 1568 ft²
4 bedroom terraced house for sale in Heriot Avenue, London, E4 — £675,000 • 4 bed • 2 bath • 1568 ft²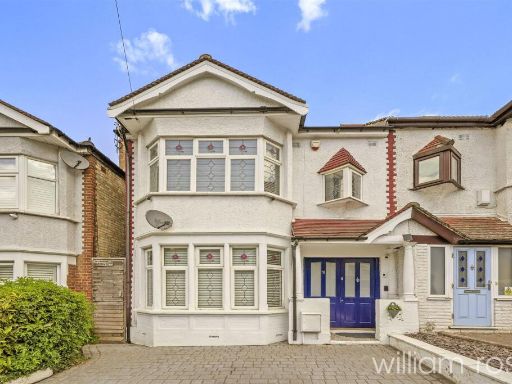 4 bedroom semi-detached house for sale in Kings Head Hill, Chingford, London, E4 — £775,000 • 4 bed • 2 bath • 1690 ft²
4 bedroom semi-detached house for sale in Kings Head Hill, Chingford, London, E4 — £775,000 • 4 bed • 2 bath • 1690 ft²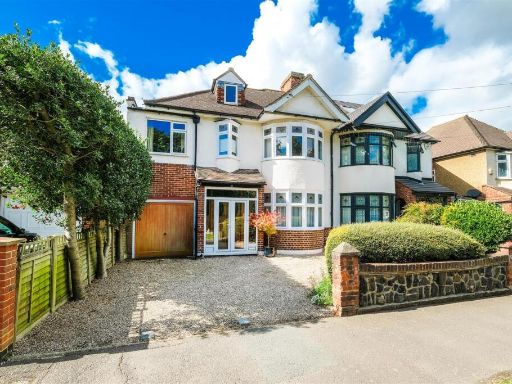 6 bedroom semi-detached house for sale in Forest Side, North Chingford, E4 — £1,000,000 • 6 bed • 2 bath • 1692 ft²
6 bedroom semi-detached house for sale in Forest Side, North Chingford, E4 — £1,000,000 • 6 bed • 2 bath • 1692 ft²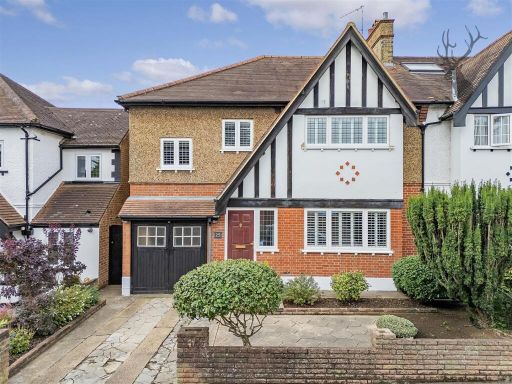 4 bedroom semi-detached house for sale in Essex Road, North Chingford, E4 — £1,250,000 • 4 bed • 2 bath • 1633 ft²
4 bedroom semi-detached house for sale in Essex Road, North Chingford, E4 — £1,250,000 • 4 bed • 2 bath • 1633 ft²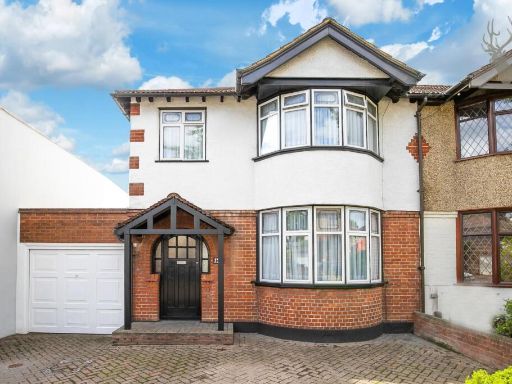 3 bedroom semi-detached house for sale in Dale View Crescent, North Chingford, E4 — £695,000 • 3 bed • 1 bath • 1270 ft²
3 bedroom semi-detached house for sale in Dale View Crescent, North Chingford, E4 — £695,000 • 3 bed • 1 bath • 1270 ft²