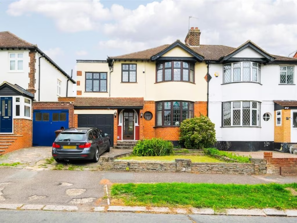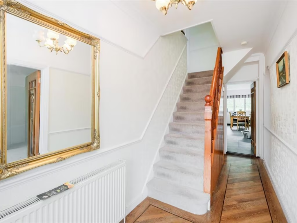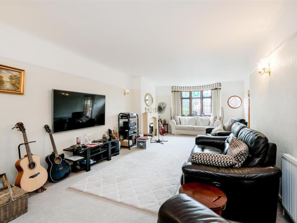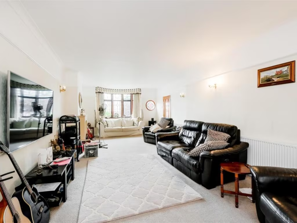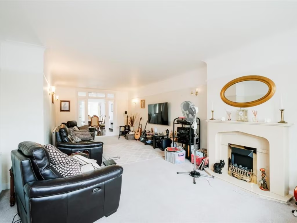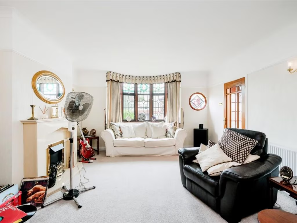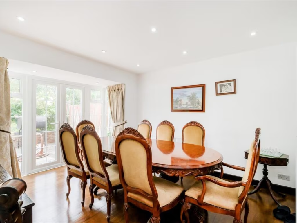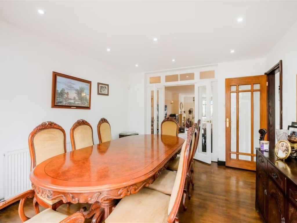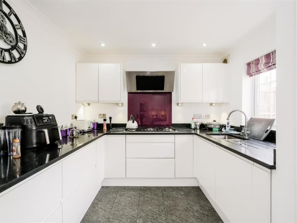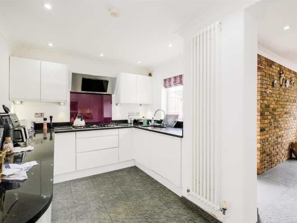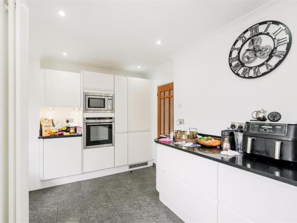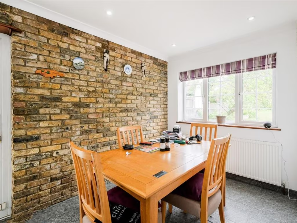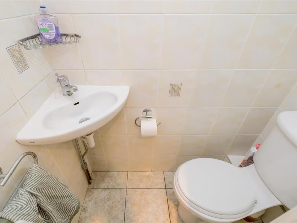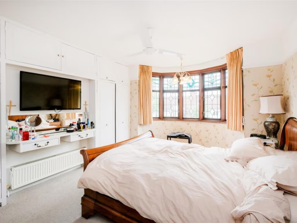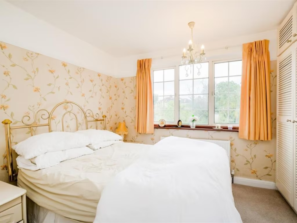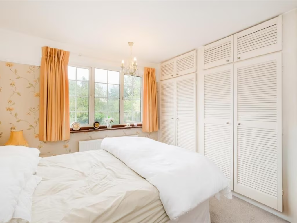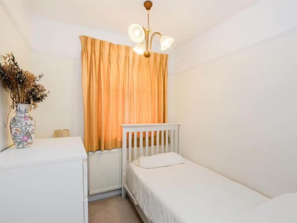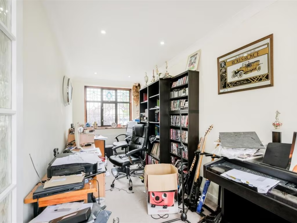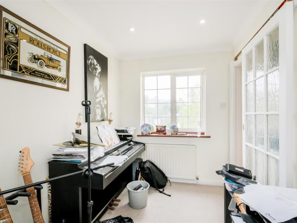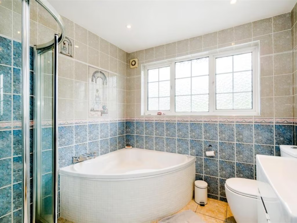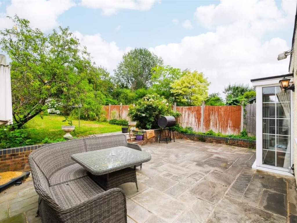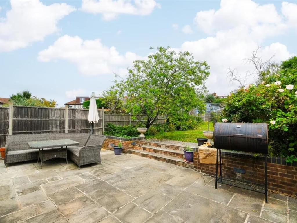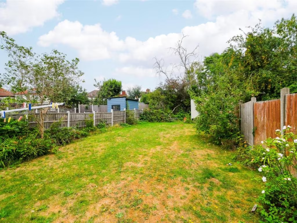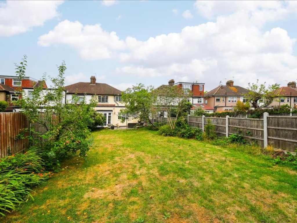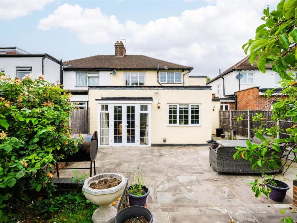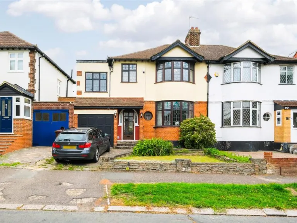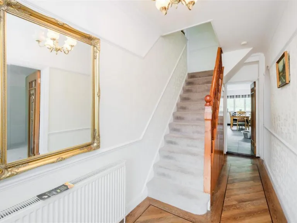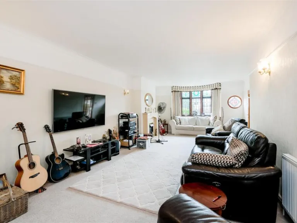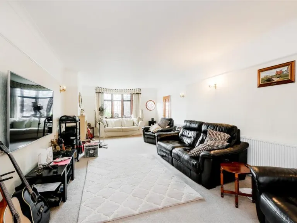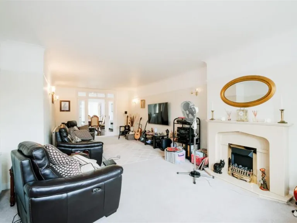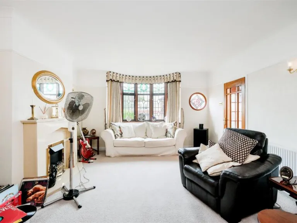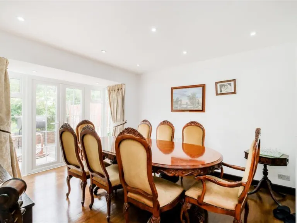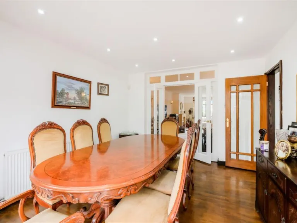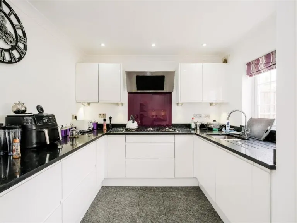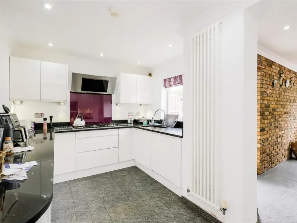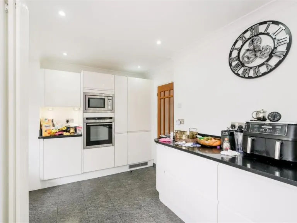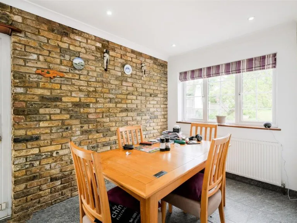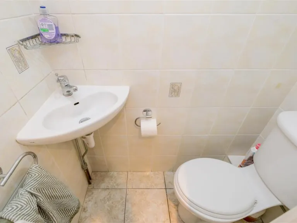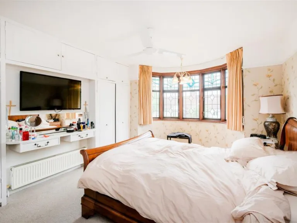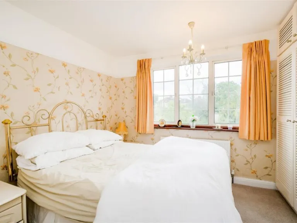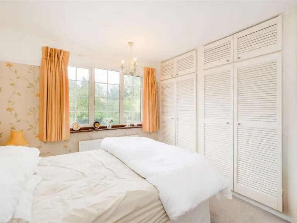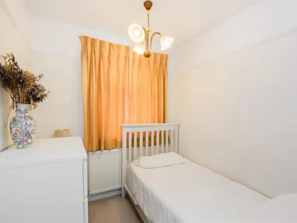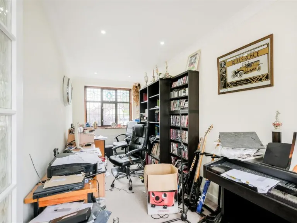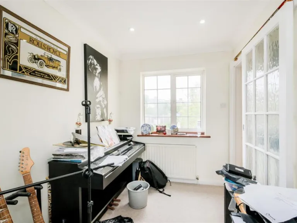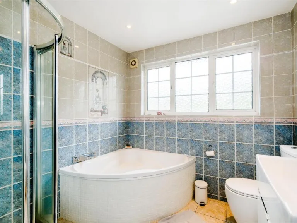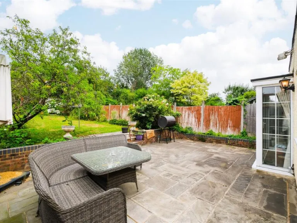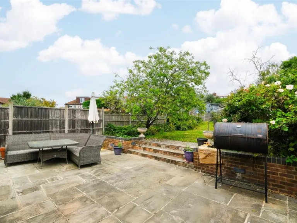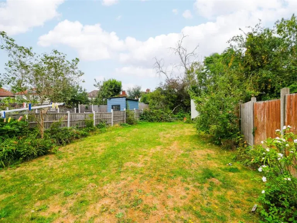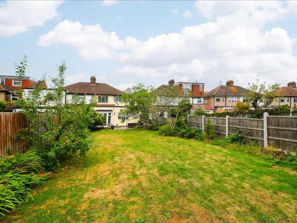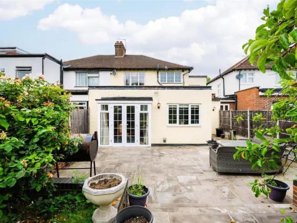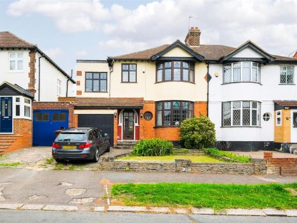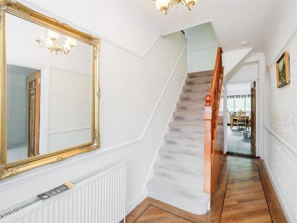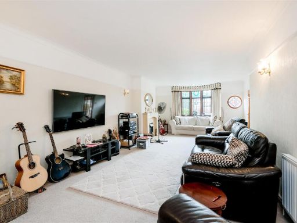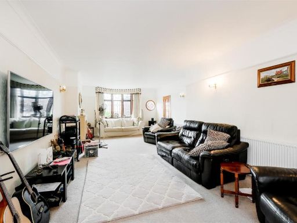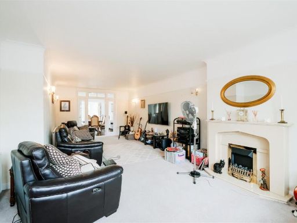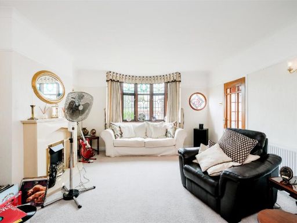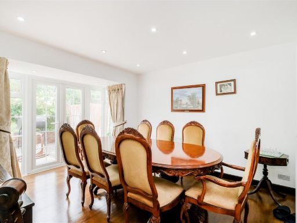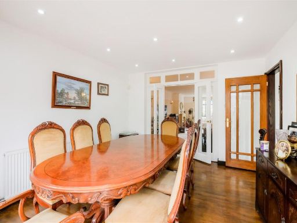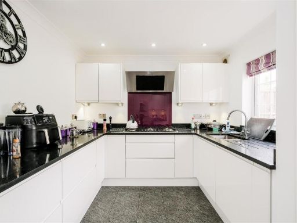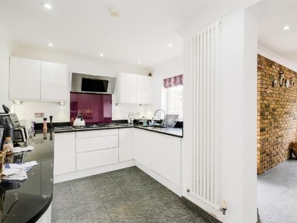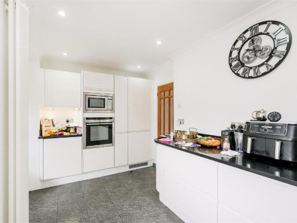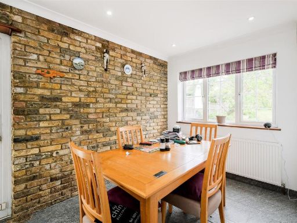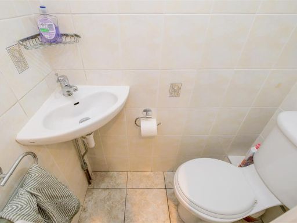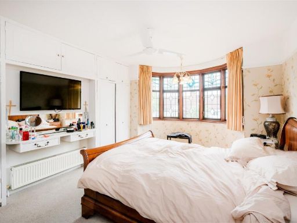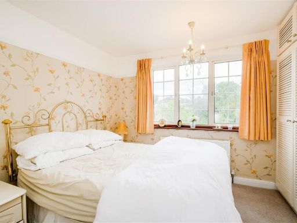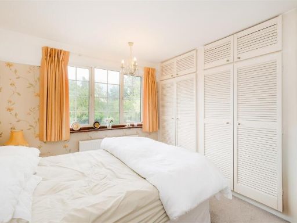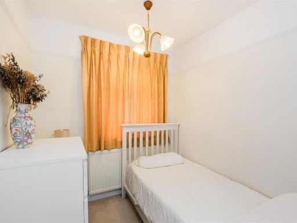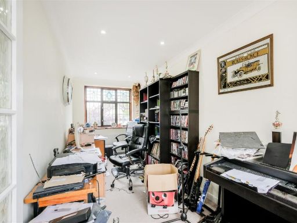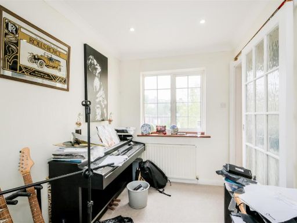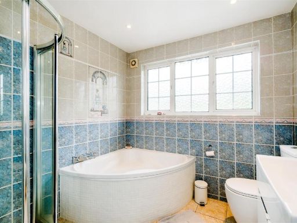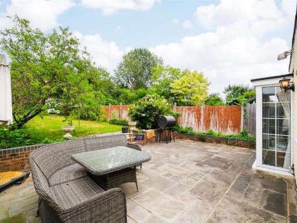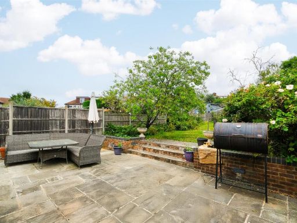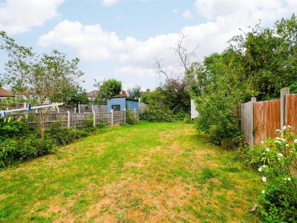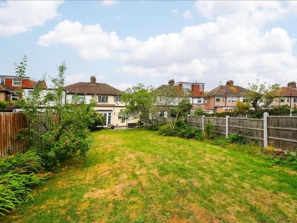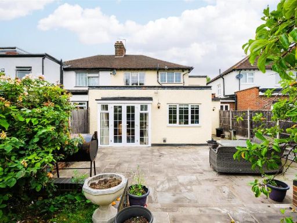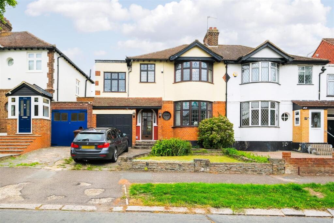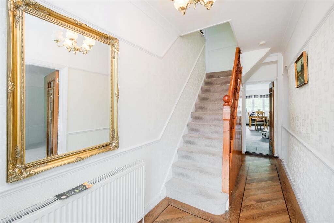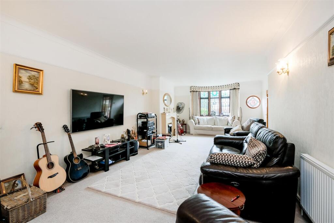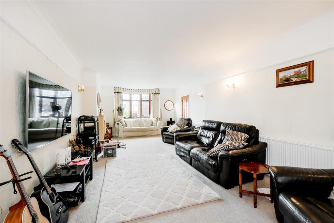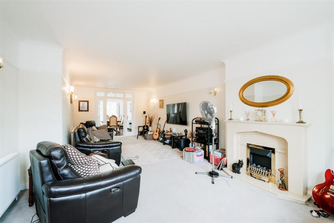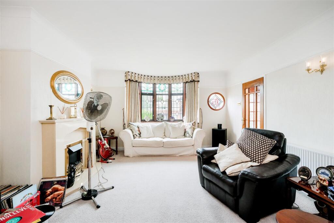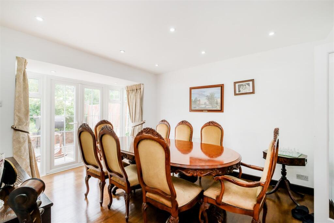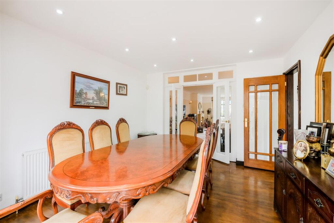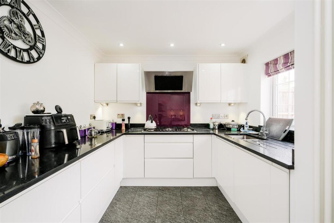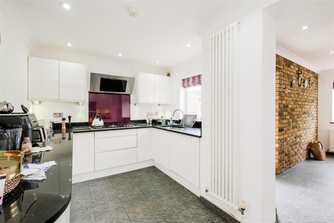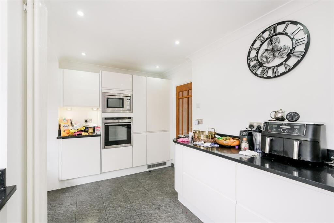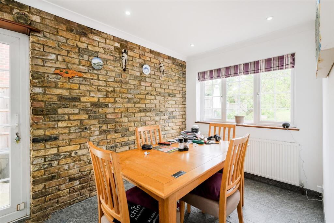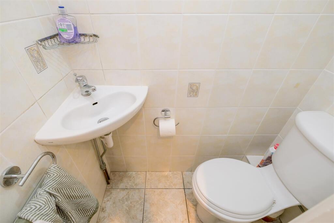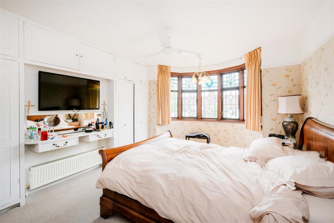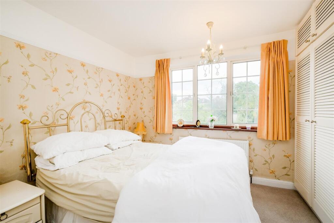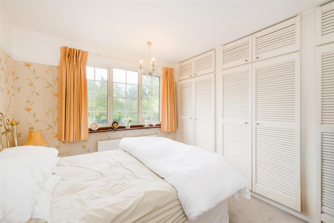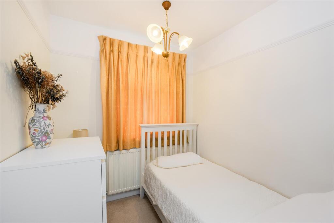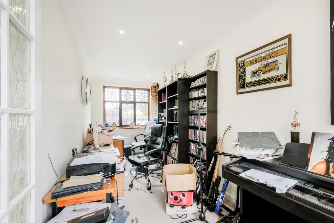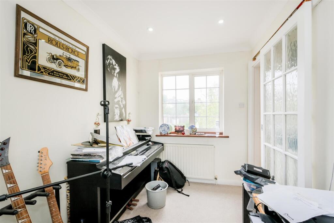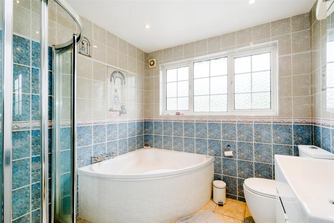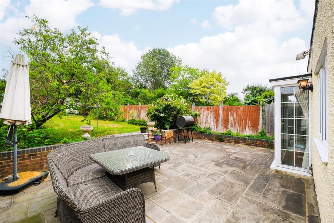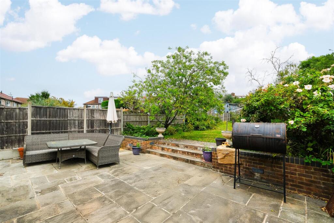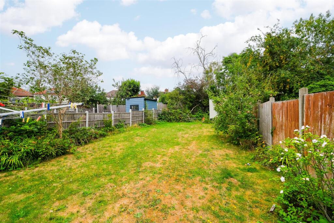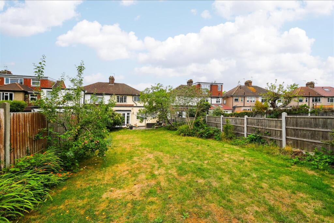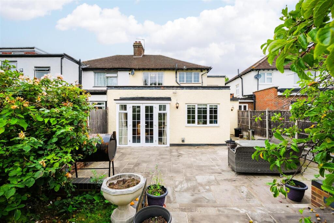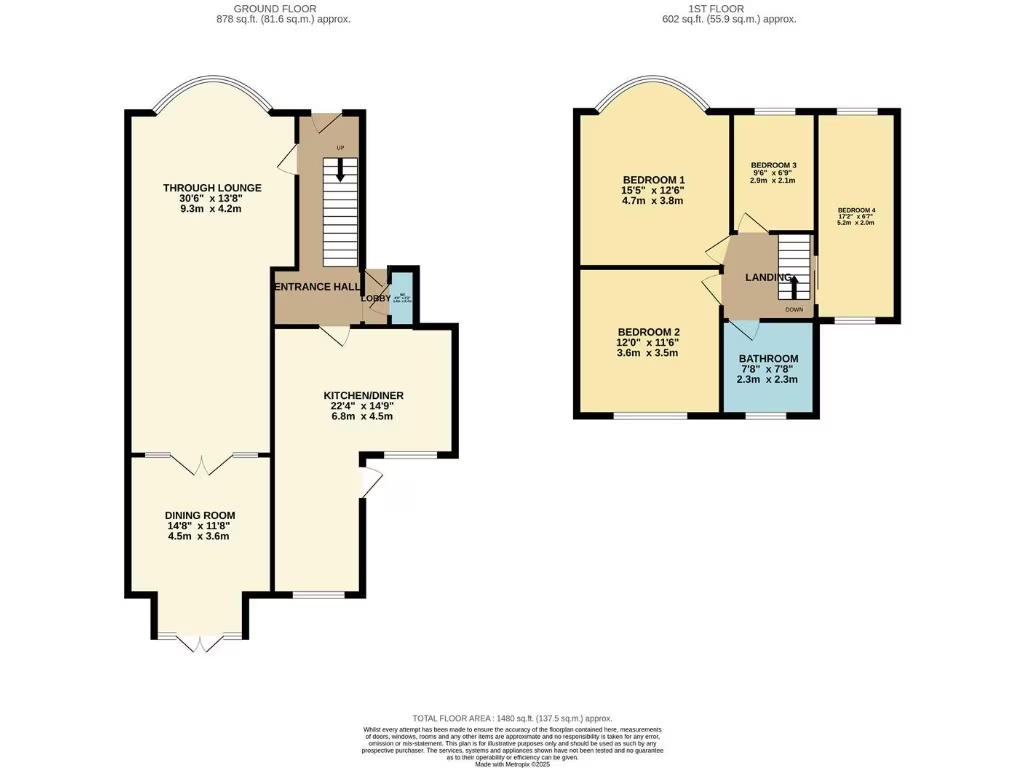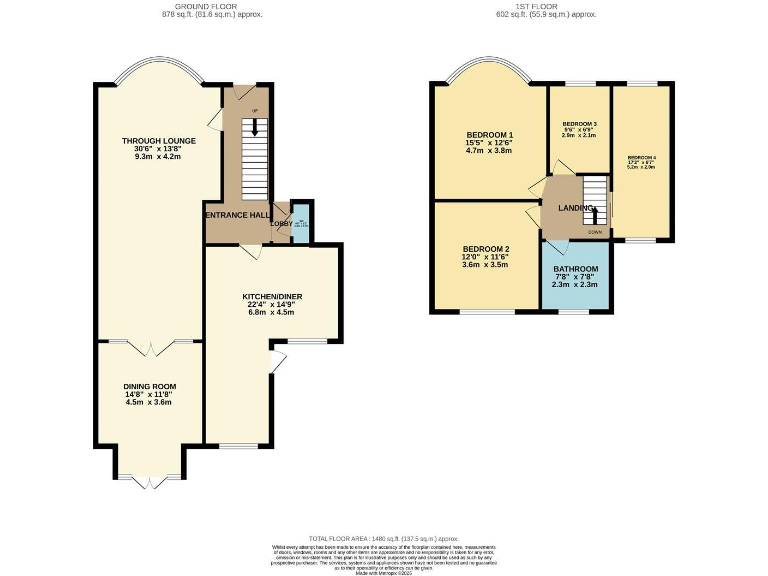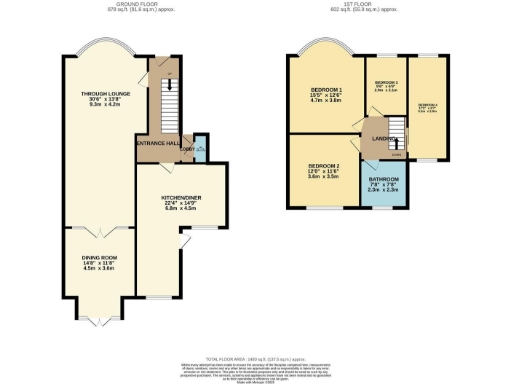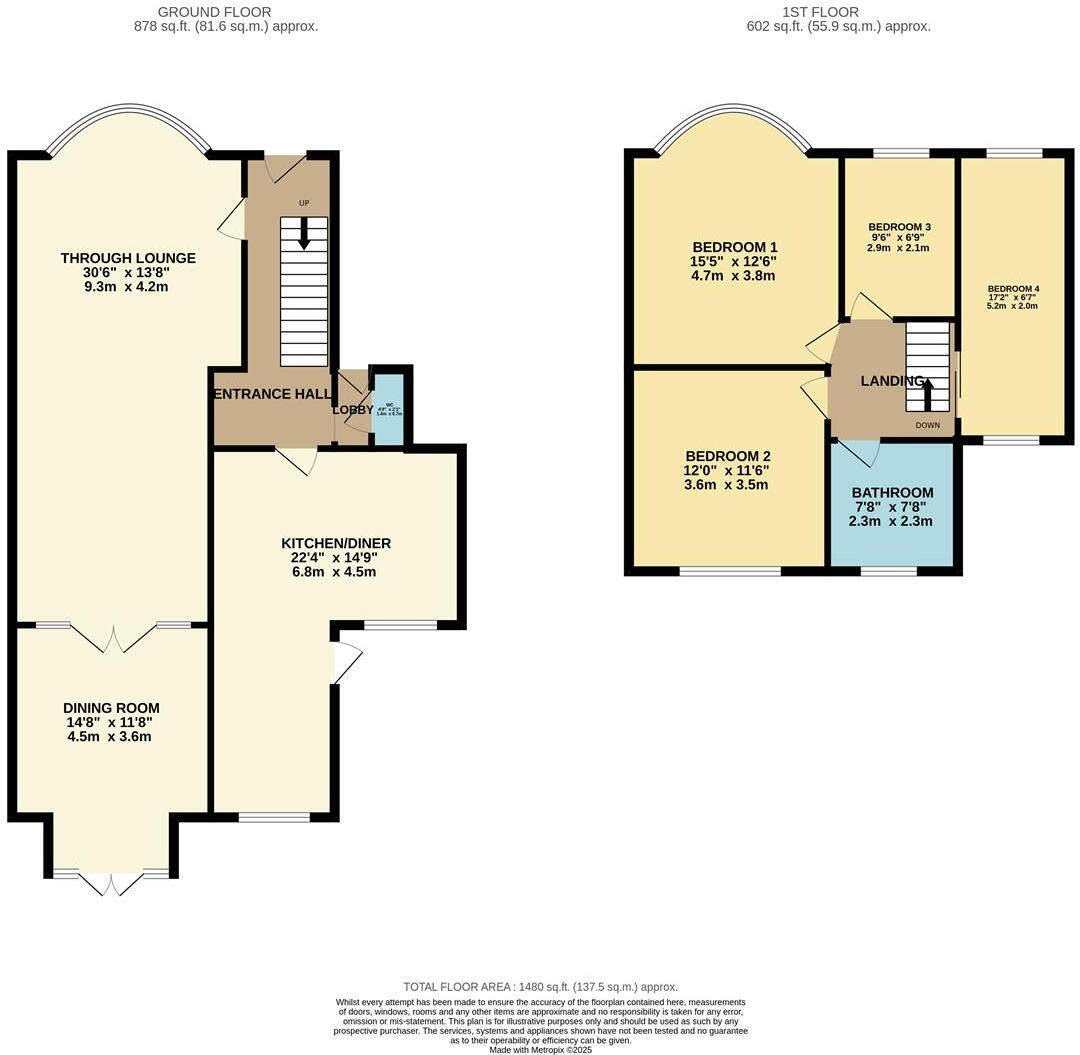Summary - 15, Dale View Crescent E4 6PH
4 bed 1 bath Semi-Detached
Large garden, garage and great school links for growing households.
Four bedrooms with large through lounge and separate extended dining room
Extended kitchen-diner opening to approx. 100ft rear garden
Integral garage plus private driveway for off-street parking
Single family bathroom only; one WC on ground floor
EPC rating D; pre-2002 double glazing — energy upgrades advised
Solid-brick walls likely uninsulated; potential insulation work required
Freehold tenure; Council Tax Band F (expensive)
Excellent transport, schools, low crime and fast broadband
This extended four-bedroom semi-detached house in North Chingford offers roomy family living across approximately 1,480 sq ft. Ground floor space is generous — a long through lounge, separate extended dining room and a large fitted kitchen-diner open directly to a substantial rear garden of about 100ft, ideal for children and outdoor entertaining. The property includes an integral garage and private driveway for off-street parking.
Upstairs are four bedrooms served by a single, spacious family bathroom. The house dates from the 1930s and retains period character in its bay-fronted façade and traditional room proportions. The location is convenient for mainline stations, frequent buses and several well-rated primary and secondary schools, making it suited to families who need reliable transport and good schooling options.
Practical considerations are straightforward: the property has double glazing installed before 2002 and a gas boiler with radiator heating, but the EPC is D and the solid-brick walls are assumed uninsulated — further insulation or energy-efficiency improvements would be beneficial. Council Tax is band F and there is only one full bathroom for four bedrooms, which may be a constraint for larger families.
Overall this is a roomy, well-located family home with a large garden and parking; it suits buyers looking for generous internal space and outside amenity, and those willing to invest modestly to update energy performance and modern conveniences.
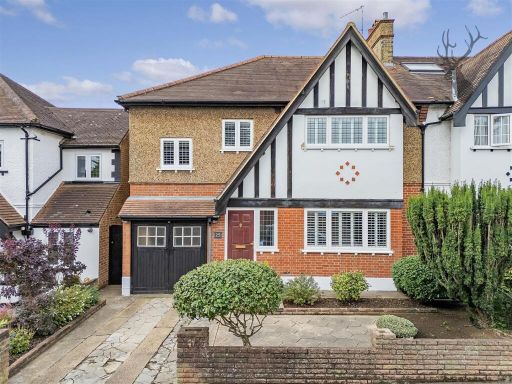 4 bedroom semi-detached house for sale in Essex Road, North Chingford, E4 — £1,250,000 • 4 bed • 2 bath • 1633 ft²
4 bedroom semi-detached house for sale in Essex Road, North Chingford, E4 — £1,250,000 • 4 bed • 2 bath • 1633 ft²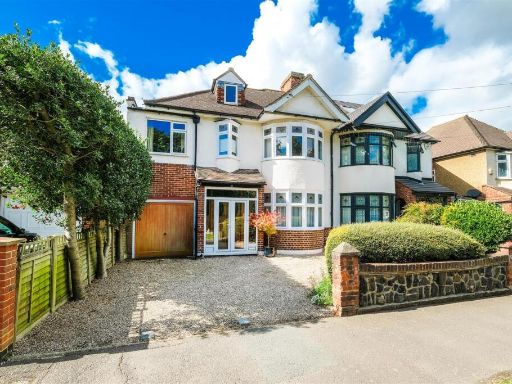 6 bedroom semi-detached house for sale in Forest Side, North Chingford, E4 — £1,000,000 • 6 bed • 2 bath • 1692 ft²
6 bedroom semi-detached house for sale in Forest Side, North Chingford, E4 — £1,000,000 • 6 bed • 2 bath • 1692 ft²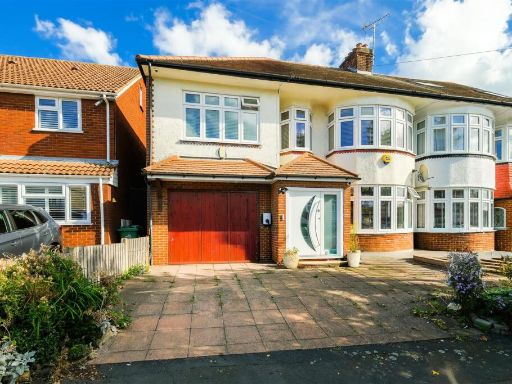 5 bedroom semi-detached house for sale in Endlebury Road, North Chingford, E4 — £950,000 • 5 bed • 3 bath • 1757 ft²
5 bedroom semi-detached house for sale in Endlebury Road, North Chingford, E4 — £950,000 • 5 bed • 3 bath • 1757 ft²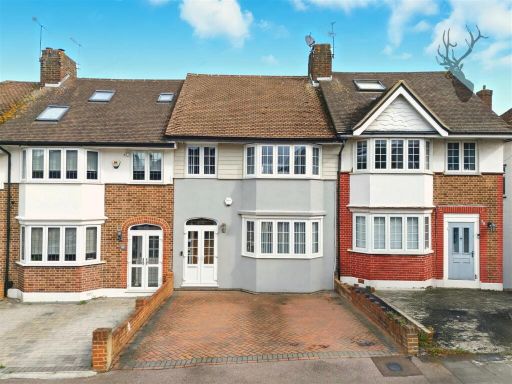 4 bedroom terraced house for sale in Heriot Avenue, London, E4 — £675,000 • 4 bed • 2 bath • 1568 ft²
4 bedroom terraced house for sale in Heriot Avenue, London, E4 — £675,000 • 4 bed • 2 bath • 1568 ft²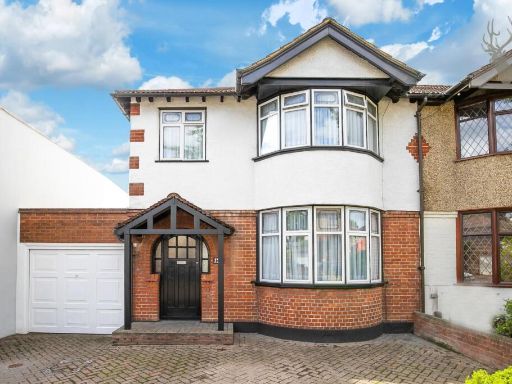 3 bedroom semi-detached house for sale in Dale View Crescent, North Chingford, E4 — £695,000 • 3 bed • 1 bath • 1270 ft²
3 bedroom semi-detached house for sale in Dale View Crescent, North Chingford, E4 — £695,000 • 3 bed • 1 bath • 1270 ft²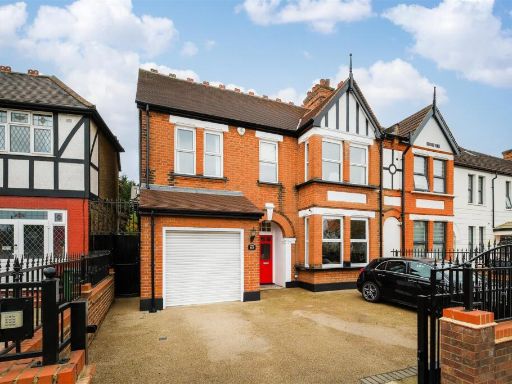 4 bedroom end of terrace house for sale in The Ridgeway, North Chingford, E4 — £1,250,000 • 4 bed • 2 bath • 2070 ft²
4 bedroom end of terrace house for sale in The Ridgeway, North Chingford, E4 — £1,250,000 • 4 bed • 2 bath • 2070 ft²