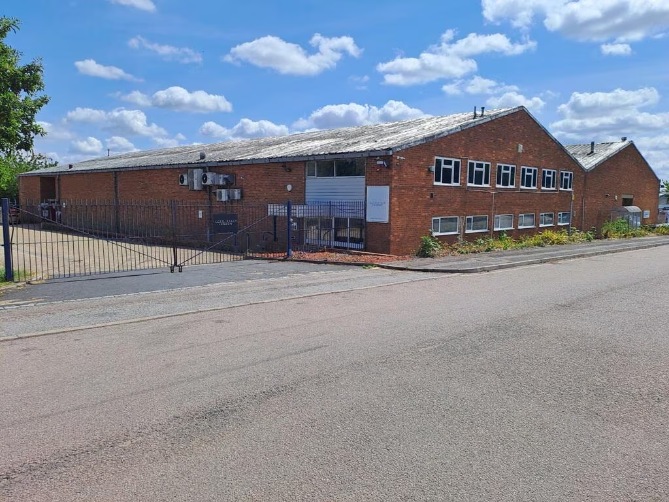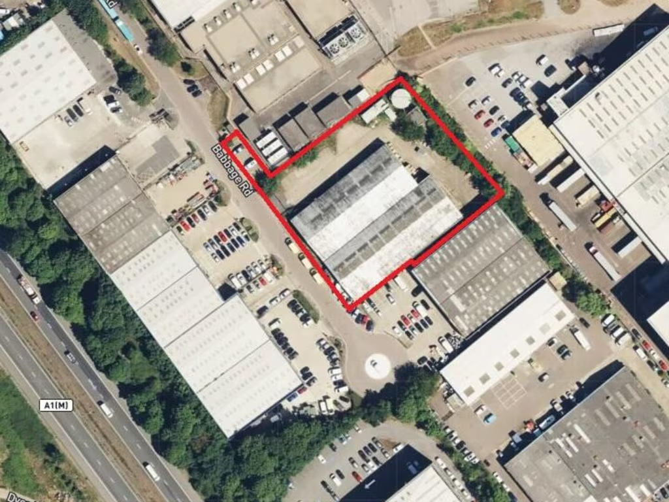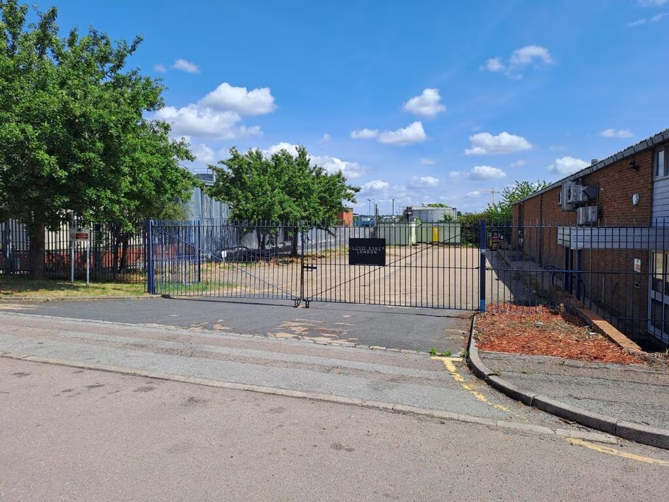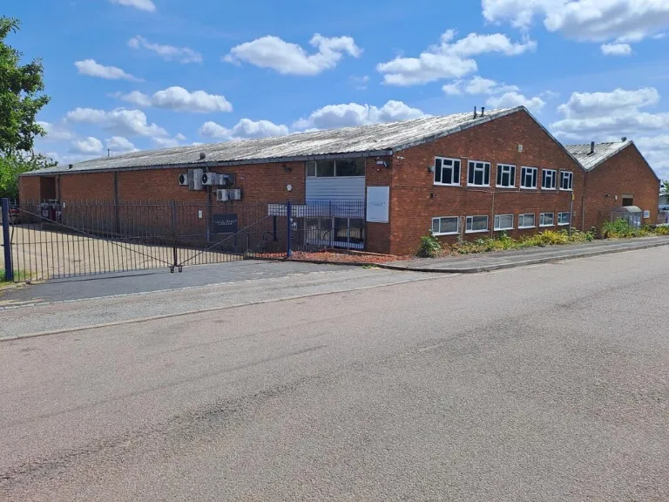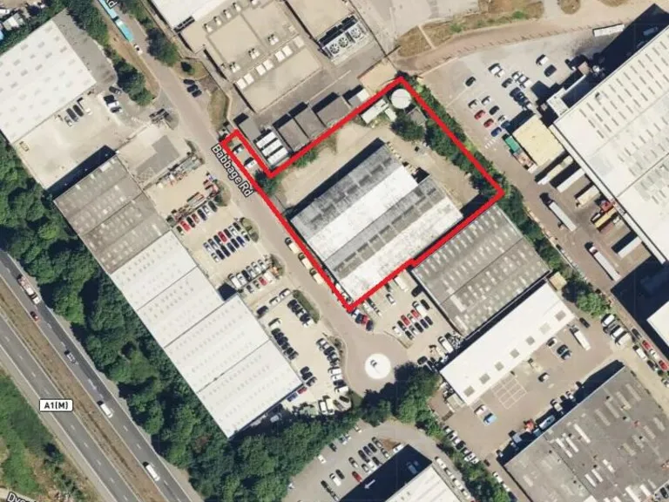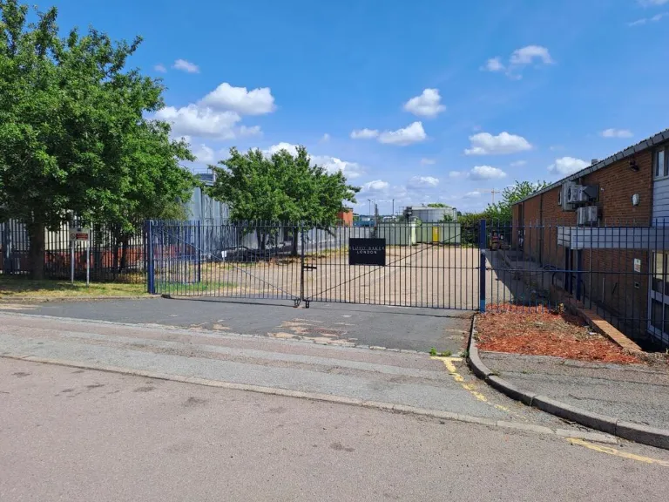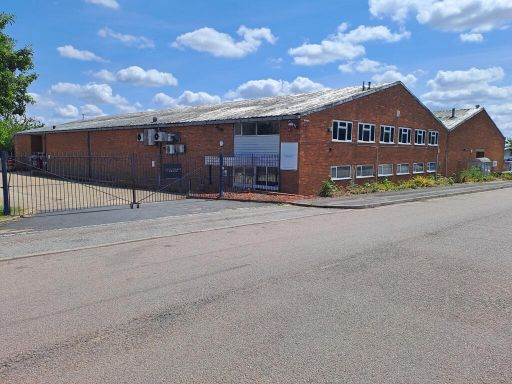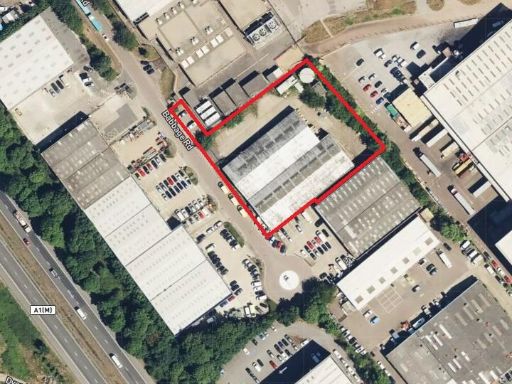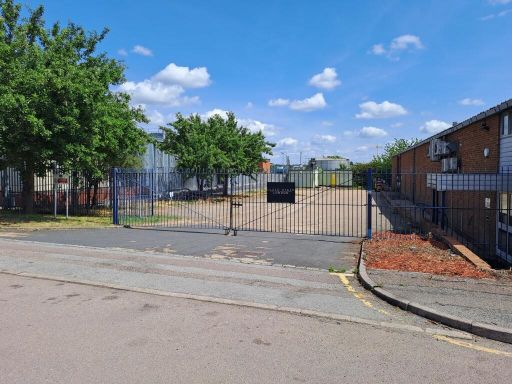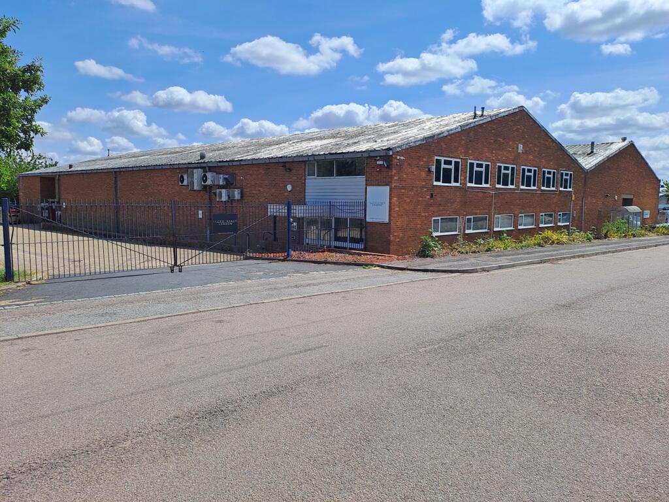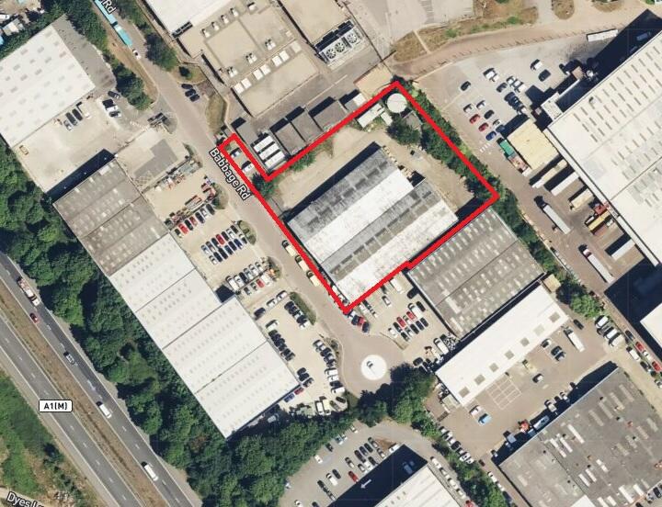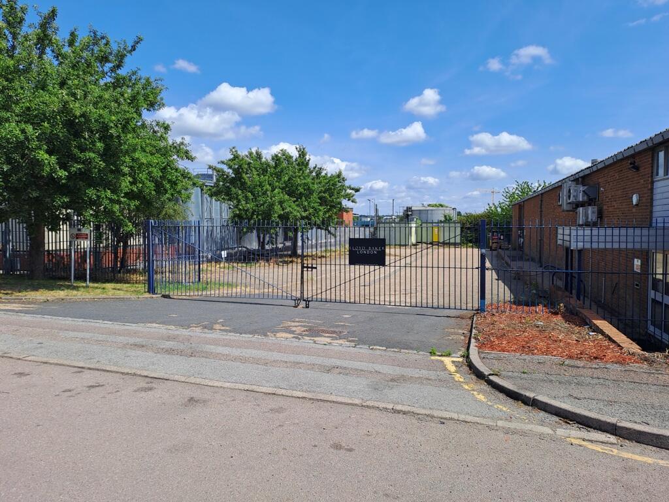Summary - 6, VIEWPOINT, BABBAGE ROAD SG1 2EQ
1 bed 1 bath Light Industrial
Freehold 24,655 sq ft warehouse with secure yard near A1(M) and Stevenage station..
Large detached industrial unit: approx. 24,655 sq ft
Secure gated concrete yard with HGV turning and vehicle access
Two loading doors; front and larger side access for HGVs
Eaves height circa 4.64 m; central columns between bays
Ancillary first-floor offices and reception; portacabin removable
High-bay LED lighting installed throughout warehouse
EPC rating E (113) — energy improvement potential needed
Available Q3 2025; offered freehold
A substantial detached light-industrial unit offered freehold with immediate operational features and long-term improvement potential. The building provides a large single open-plan production/warehouse area (approx. 24,655 sq ft) with ancillary first-floor offices, secure fenced concrete yard, and two vehicular loading points—suitable for manufacturing, distribution or lab-support functions linked to the town’s life-sciences cluster.
Practical features include a 4.64 m eaves height, central columns between the two bays, front and side loading doors (approx. 3.0m x 3.05m and 4.35m x 4.55m respectively), high-bay LED lighting, and on-site parking. The yard is gated with HGV turning at the end of the cul-de-sac; an existing portacabin provides temporary ancillary space but can be removed to expand usable yard or hardstanding.
The location is a major asset: Babbage Road sits in Gunnelswood, close to A1(M) junctions, adjacent commercial occupiers, and Stevenage intercity station (circa 19 minutes to London Kings Cross). Availability is from Q3 2025. Material considerations: the EPC is E (113), the internal arrangement has central columns and a moderate eaves height which may limit very large racking or tall-plant installs, and the exterior is largely brickwork which could require overcladding or repainting to refresh identity. Each party will be responsible for their own legal costs.
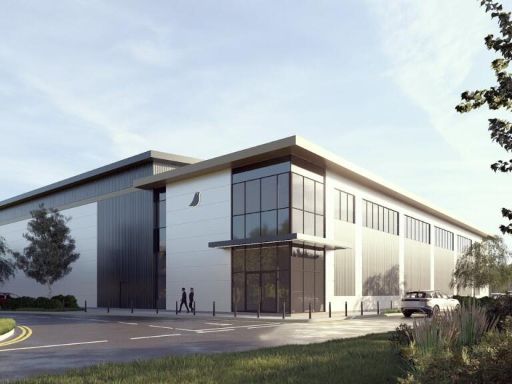 Warehouse for sale in Bluebird Stevenage, Rutherford Close, Stevenage, SG1 2EF, SG1 — POA • 1 bed • 1 bath
Warehouse for sale in Bluebird Stevenage, Rutherford Close, Stevenage, SG1 2EF, SG1 — POA • 1 bed • 1 bath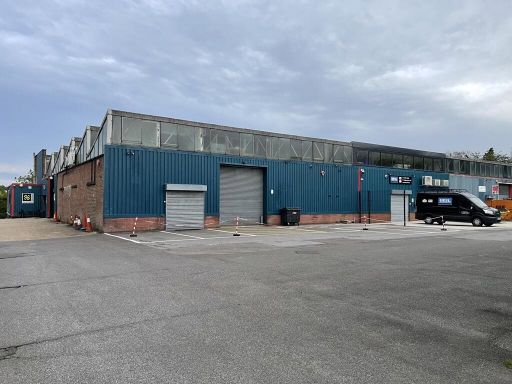 Light industrial facility for sale in Unit 6, Bowmans Trading Estate, Bessemer Drive, Stevenage, Hertfordshire, SG1 2DL, SG1 — £799,500 • 1 bed • 1 bath • 4390 ft²
Light industrial facility for sale in Unit 6, Bowmans Trading Estate, Bessemer Drive, Stevenage, Hertfordshire, SG1 2DL, SG1 — £799,500 • 1 bed • 1 bath • 4390 ft²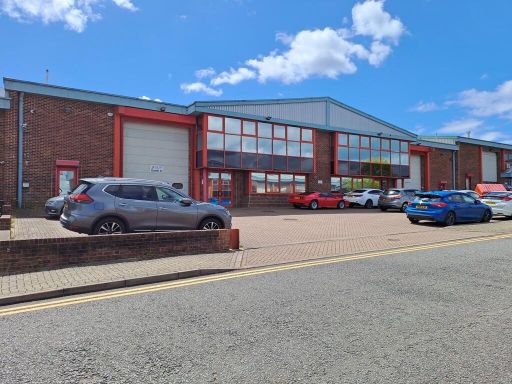 Light industrial facility for sale in 2/3 Amor Way, Letchworth, Hertfordshire, SG6 1UG, SG6 — £1,795,000 • 1 bed • 1 bath • 9398 ft²
Light industrial facility for sale in 2/3 Amor Way, Letchworth, Hertfordshire, SG6 1UG, SG6 — £1,795,000 • 1 bed • 1 bath • 9398 ft²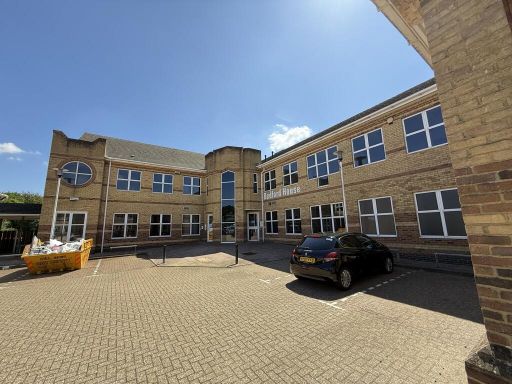 Office for sale in Bedford House, Rutherford Close, Stevenage, Hertfordshire, SG1 2EF, SG1 — £2,500,000 • 1 bed • 1 bath • 10376 ft²
Office for sale in Bedford House, Rutherford Close, Stevenage, Hertfordshire, SG1 2EF, SG1 — £2,500,000 • 1 bed • 1 bath • 10376 ft²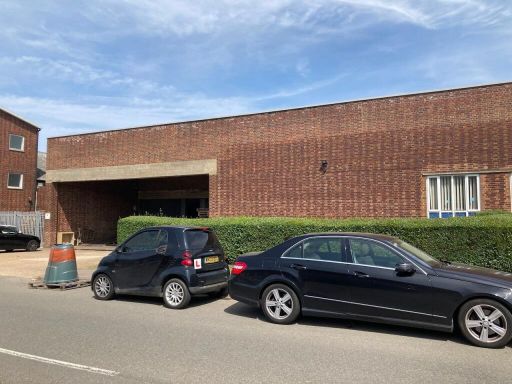 Light industrial facility for sale in 54 Wilbury Way, Hitchin, SG4 0TP, SG4 — POA • 1 bed • 1 bath • 14462 ft²
Light industrial facility for sale in 54 Wilbury Way, Hitchin, SG4 0TP, SG4 — POA • 1 bed • 1 bath • 14462 ft²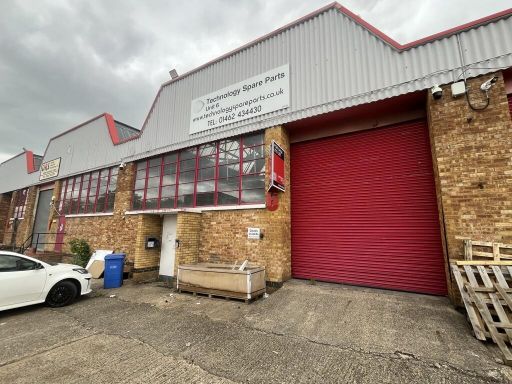 Light industrial facility for sale in Unit 6 Cam Centre, Wilbury Way, Hitchin, Hertfordshire, SG4 0TW, SG4 — £650,000 • 1 bed • 1 bath • 5276 ft²
Light industrial facility for sale in Unit 6 Cam Centre, Wilbury Way, Hitchin, Hertfordshire, SG4 0TW, SG4 — £650,000 • 1 bed • 1 bath • 5276 ft²