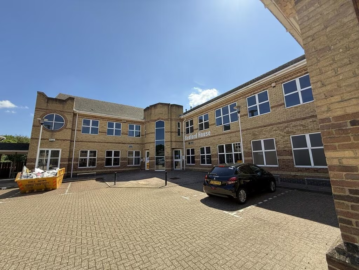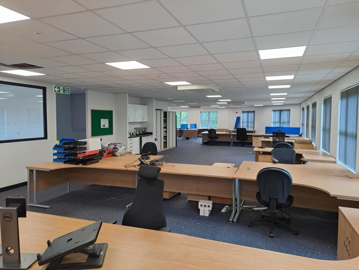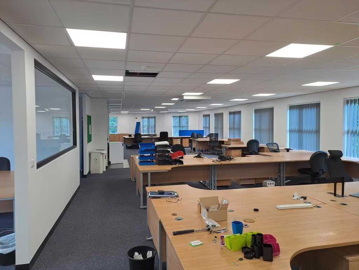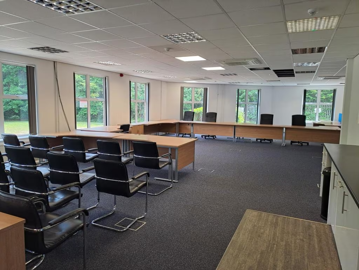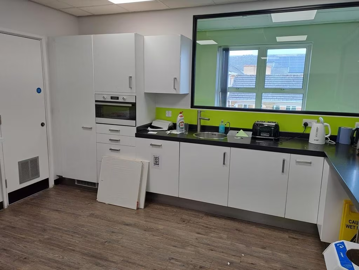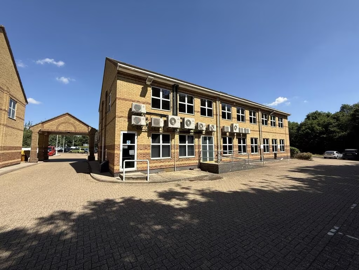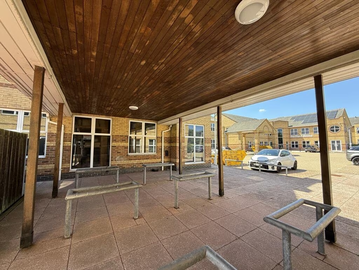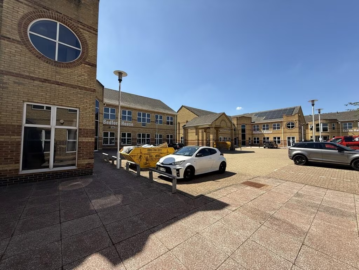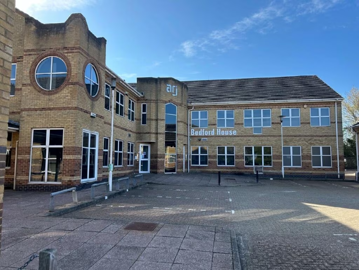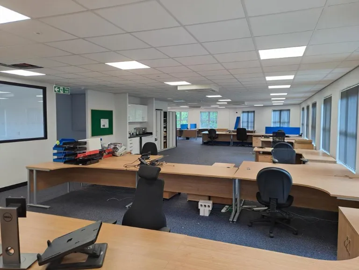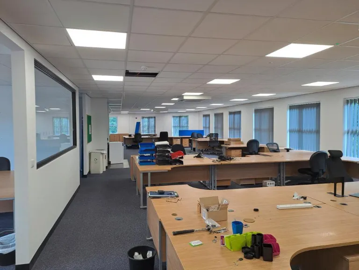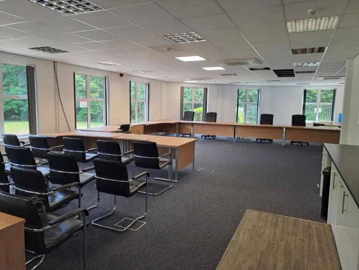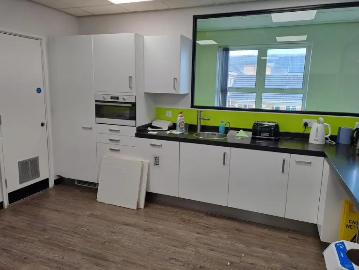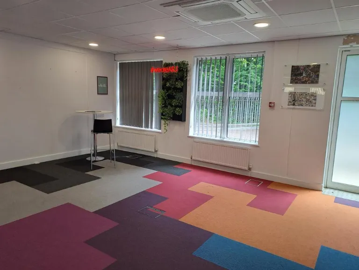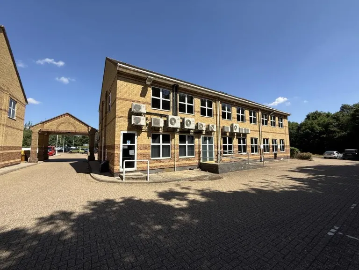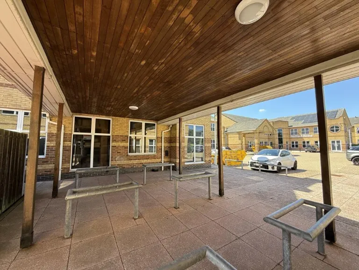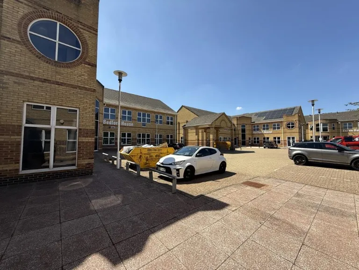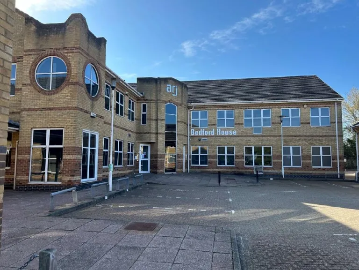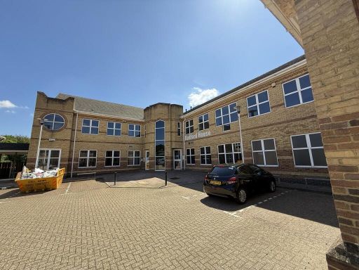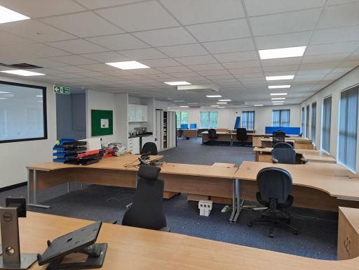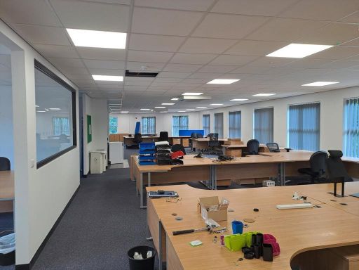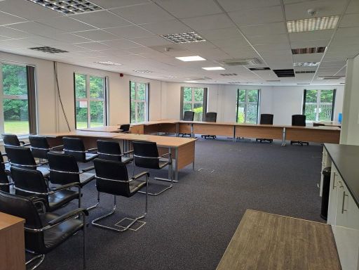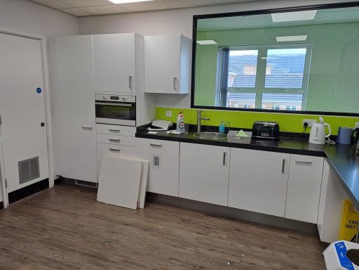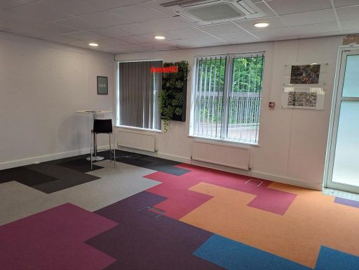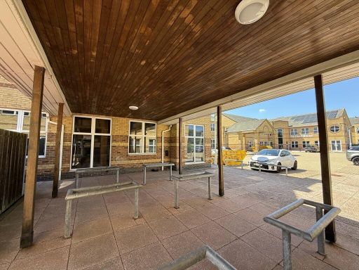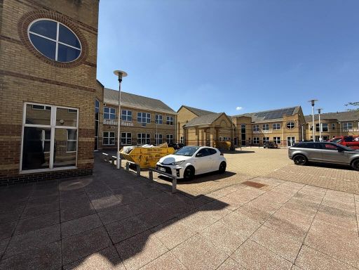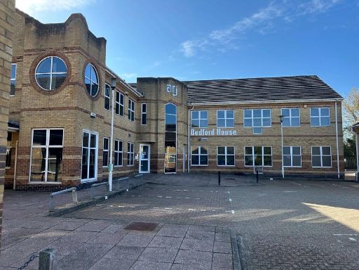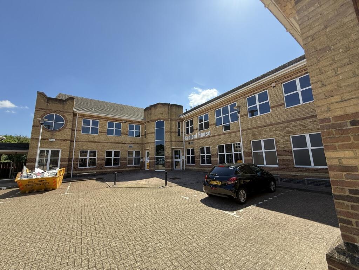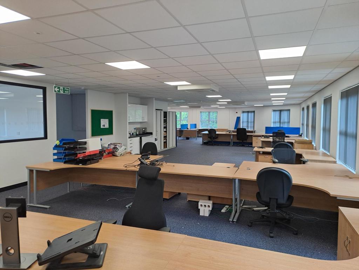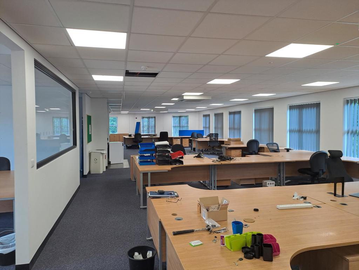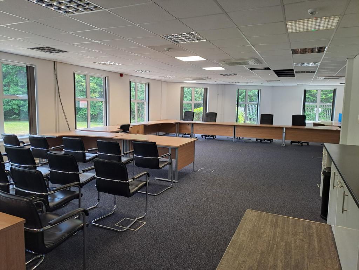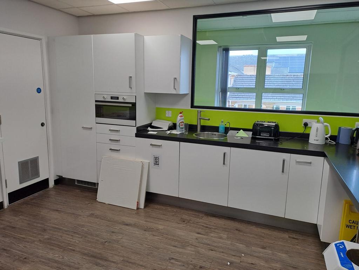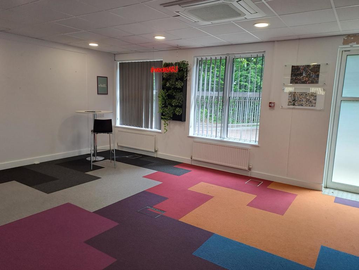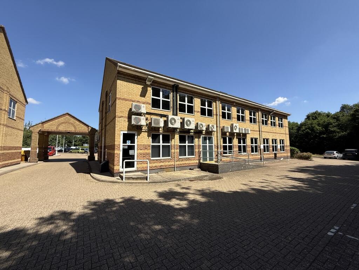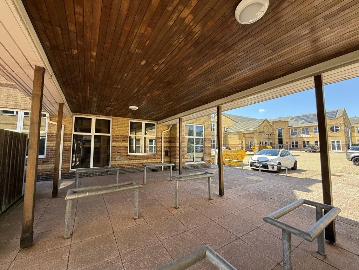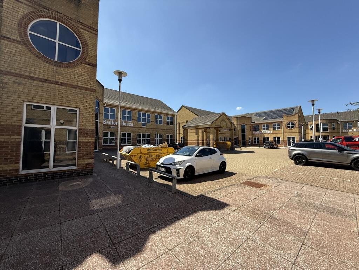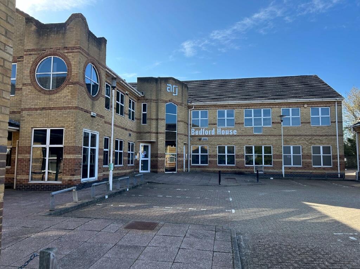Summary - BEDFORD HOUSE, RUTHERFORD CLOSE SG1 2EF
1 bed 1 bath Office
Substantial two‑storey office with part income and strong transport links..
Part ground floor let producing £31,956 pa
Large open-plan footprint ~10,376 sq ft across two floors
Raised access floors, LED lighting, comfort cooling throughout
Attractive landscaped campus with on-site car parking
Built 1991 — durable but requires age-related maintenance
Broadband speeds reported as very slow — upgrade likely needed
Tenure not specified; confirm freehold/leasehold and lease details
EPC B (44); legal costs: each party responsible
This substantial two-storey office building on the Meadway campus offers a rare large-footprint investment in central Stevenage. Part of the ground floor is let at £31,956 per annum, providing immediate income, while the remainder offers flexible space for re-letting or owner occupation. The campus setting, on-site parking and fast rail links to London add tangible occupational appeal.
The specification is practical and modern: raised access floors, suspended ceilings with recessed LED lighting, comfort cooling, lift access and kitchen/WC facilities on each floor. Constructed in 1991 with a pitched tiled roof and brick exterior, the building is described as low-maintenance but will require routine lifecycle upkeep consistent with its age.
Key transactional considerations: the freehold/leasehold tenure is not stated and should be checked, full tenancy schedules and service charge arrangements must be reviewed, and legal costs are each party’s responsibility. Broadband speeds are reported as very slow, which could deter high-bandwidth occupiers without on-site upgrades.
Positioned close to major employers, Stevenage station and road links, the property suits investors seeking immediate rental income and future reversionary potential, or occupiers needing a large, adaptable office footprint in a well-established commercial campus. EPC rating B (44) supports energy efficiency credentials but verify recent service records before exchange.
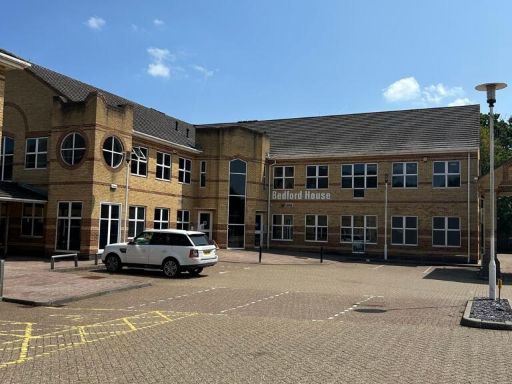 Office for sale in Rutherford Close, Stevenage, SG1 — £2,500,000 • 1 bed • 1 bath • 10376 ft²
Office for sale in Rutherford Close, Stevenage, SG1 — £2,500,000 • 1 bed • 1 bath • 10376 ft²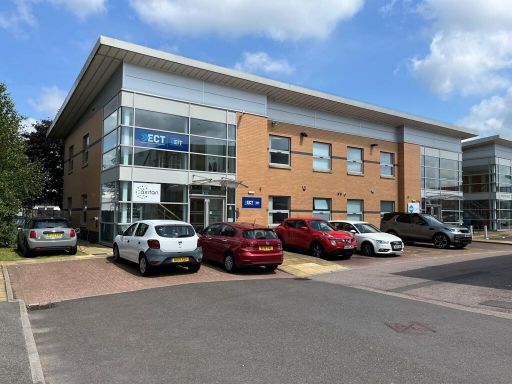 Office for sale in Unit 1 Arlington Court, Arlington Business Park, Whittle Way, Stevenage, Hertfordshire, SG1 2FS, SG1 — £790,000 • 1 bed • 1 bath • 3057 ft²
Office for sale in Unit 1 Arlington Court, Arlington Business Park, Whittle Way, Stevenage, Hertfordshire, SG1 2FS, SG1 — £790,000 • 1 bed • 1 bath • 3057 ft²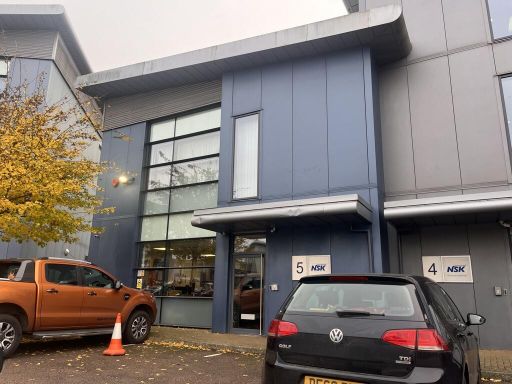 Office for sale in Unit 5, Gateway 1000 , Whittle Way, Stevenage, Hertfordshire, SG1 2FP, SG1 — £550,000 • 1 bed • 1 bath • 2280 ft²
Office for sale in Unit 5, Gateway 1000 , Whittle Way, Stevenage, Hertfordshire, SG1 2FP, SG1 — £550,000 • 1 bed • 1 bath • 2280 ft²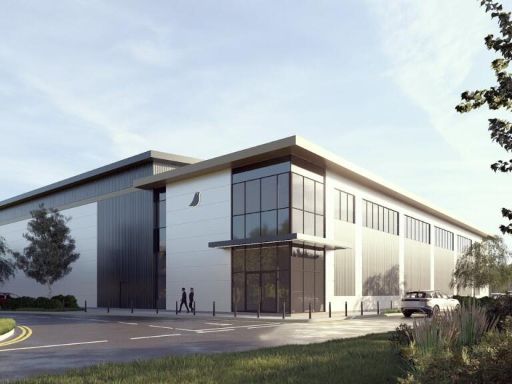 Warehouse for sale in Bluebird Stevenage, Rutherford Close, Stevenage, SG1 2EF, SG1 — POA • 1 bed • 1 bath
Warehouse for sale in Bluebird Stevenage, Rutherford Close, Stevenage, SG1 2EF, SG1 — POA • 1 bed • 1 bath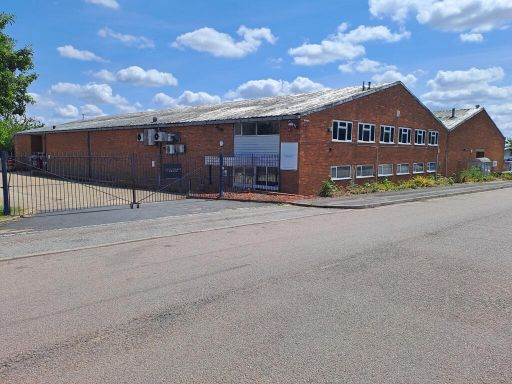 Light industrial facility for sale in Babbage House, 6 Babbage Road, Stevenage, Hertfordshire, SG1 2EQ, SG1 — £3,975,000 • 1 bed • 1 bath • 24655 ft²
Light industrial facility for sale in Babbage House, 6 Babbage Road, Stevenage, Hertfordshire, SG1 2EQ, SG1 — £3,975,000 • 1 bed • 1 bath • 24655 ft²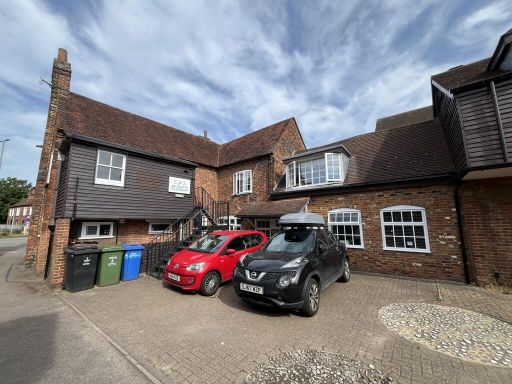 Office for sale in Unit E , Mindenhall Court, High Street, Stevenage, SG1 3UN, SG1 — £430,000 • 1 bed • 1 bath • 1651 ft²
Office for sale in Unit E , Mindenhall Court, High Street, Stevenage, SG1 3UN, SG1 — £430,000 • 1 bed • 1 bath • 1651 ft²