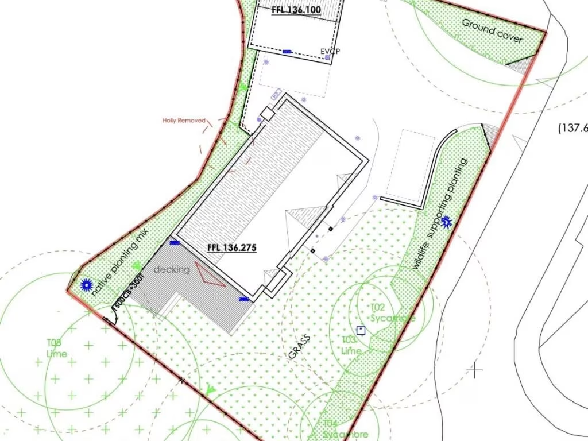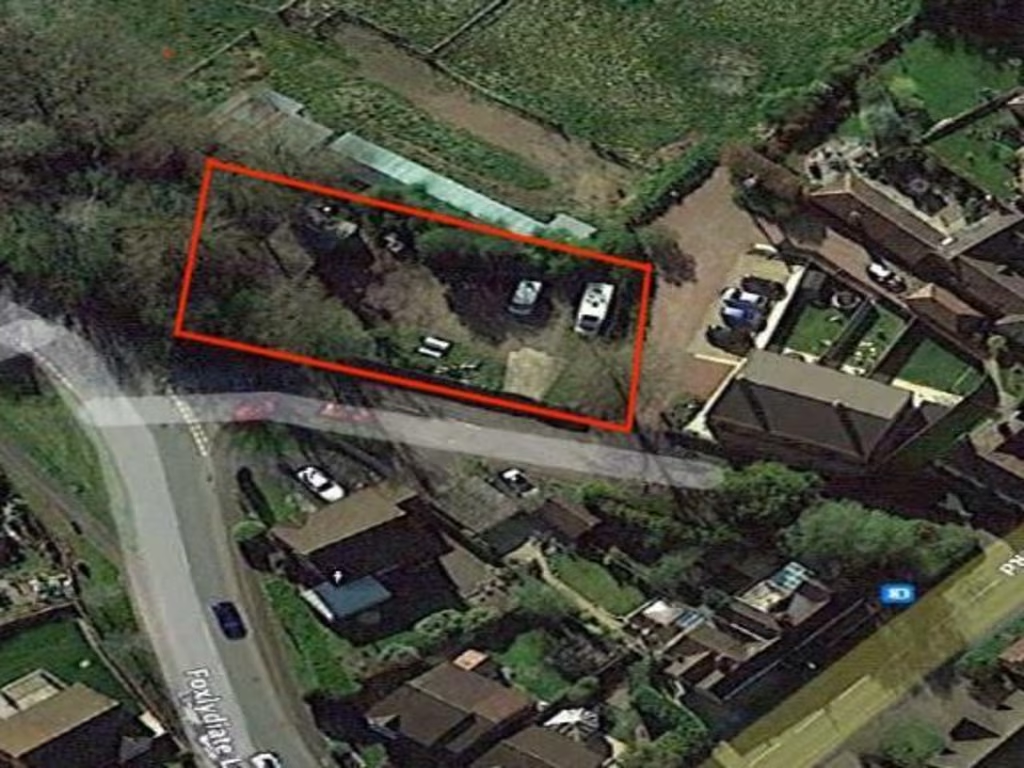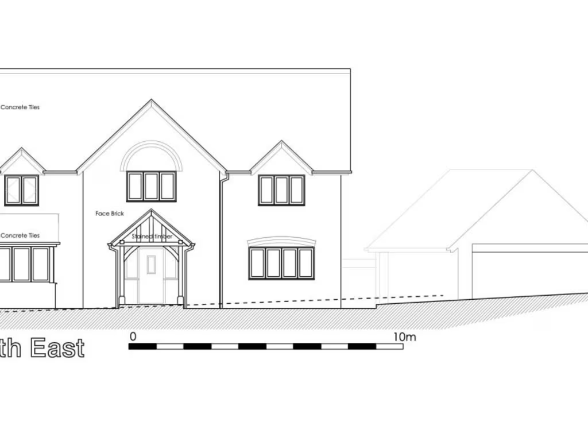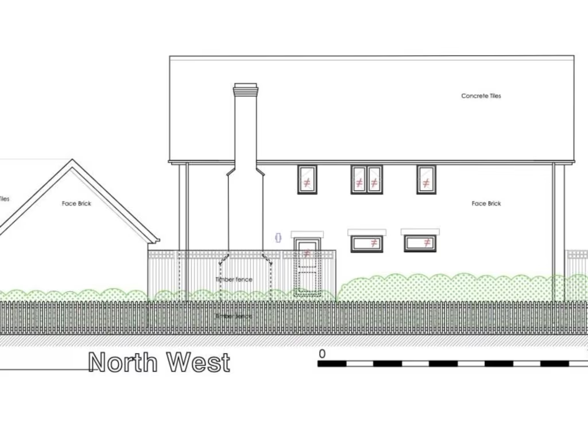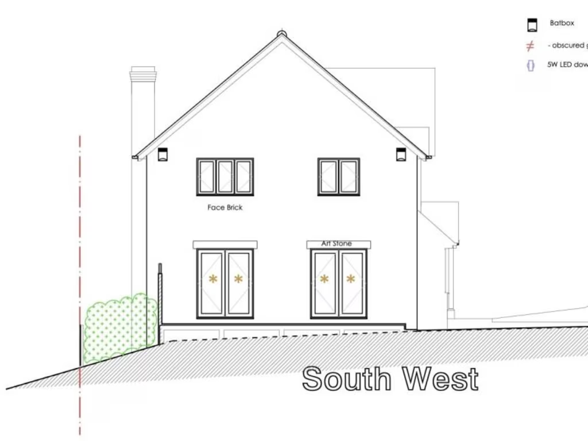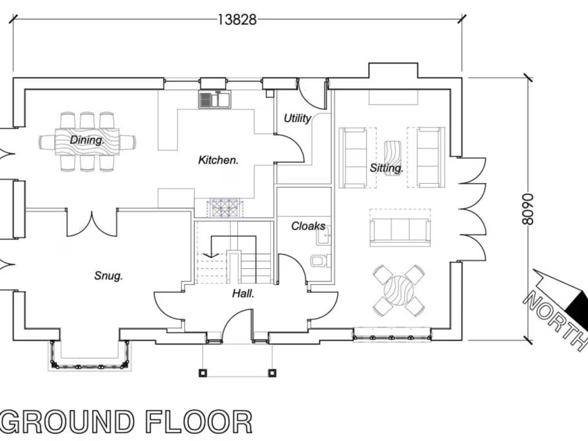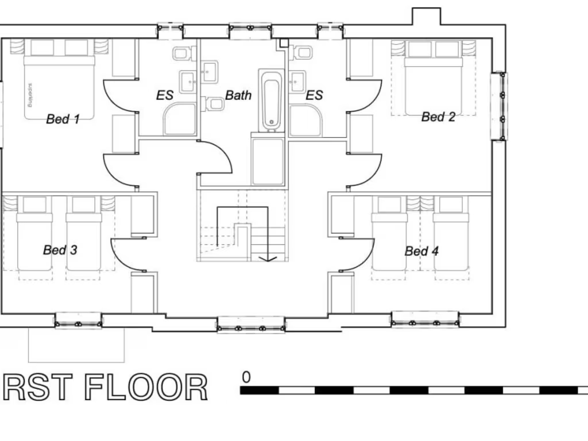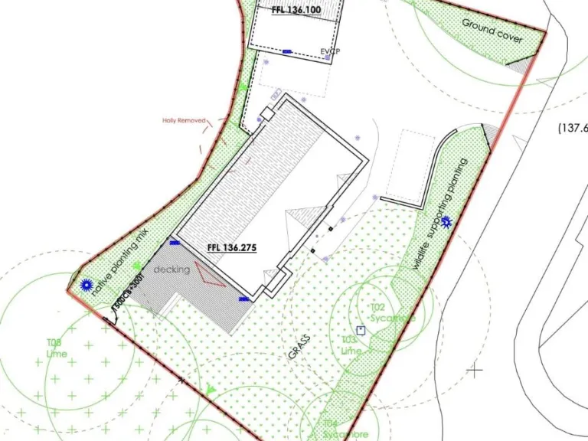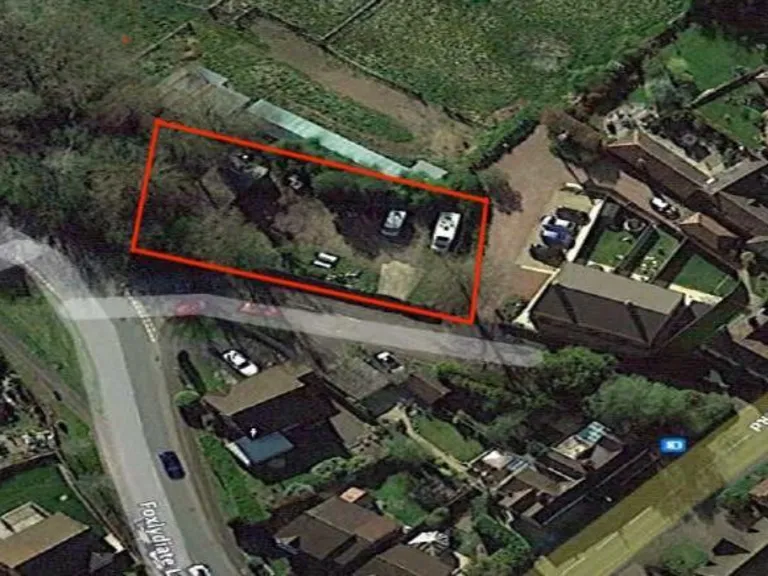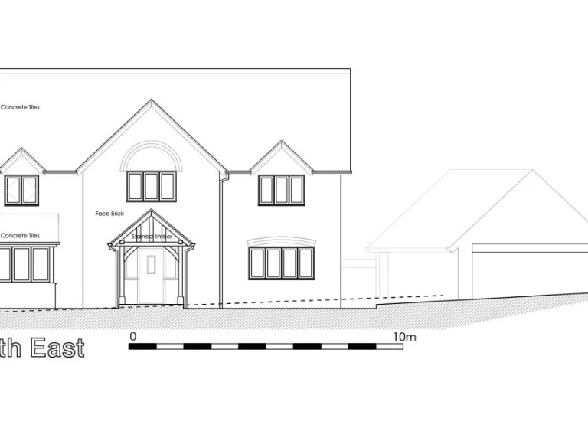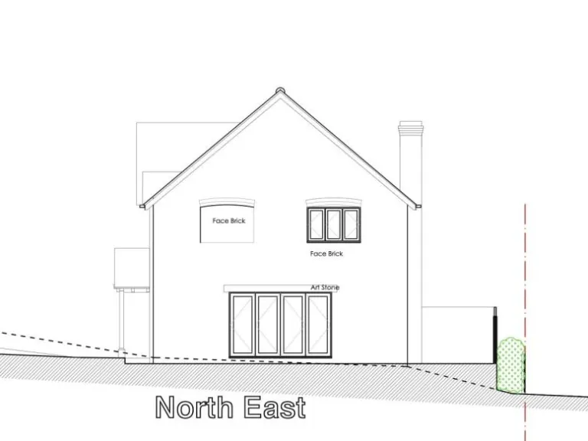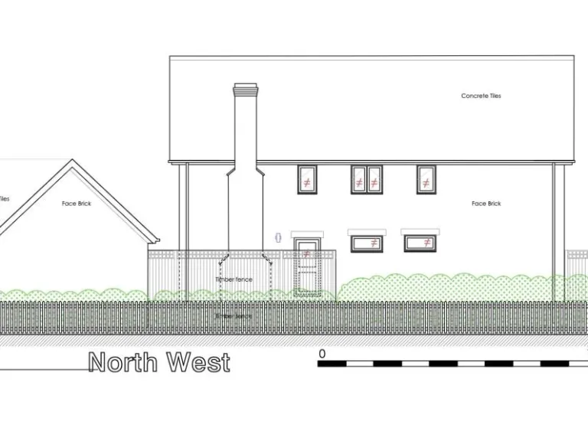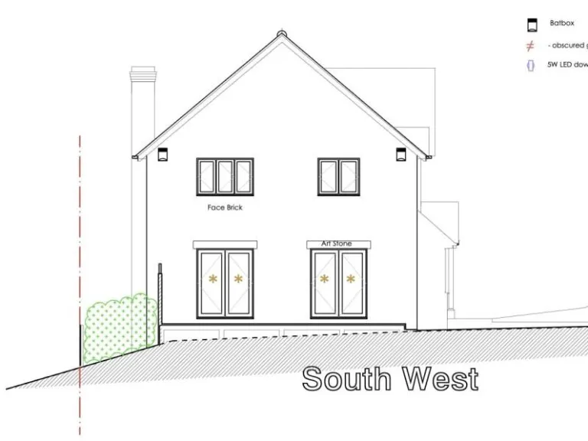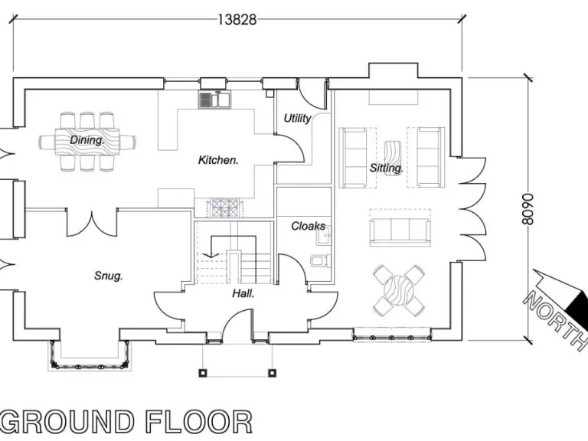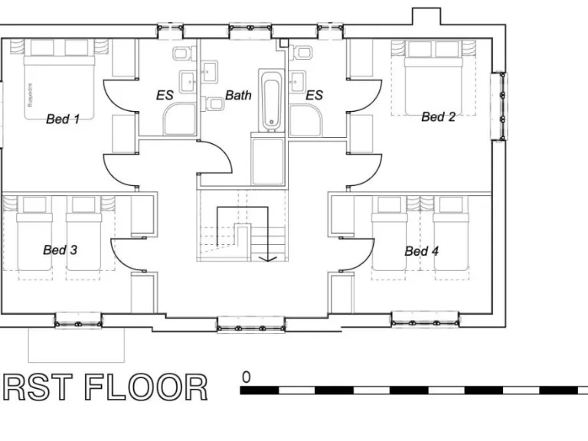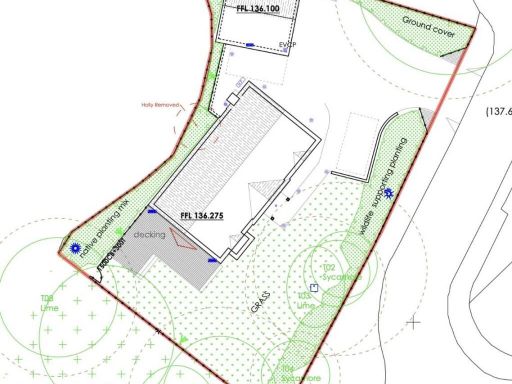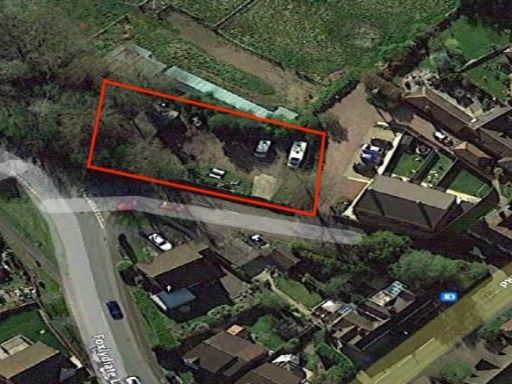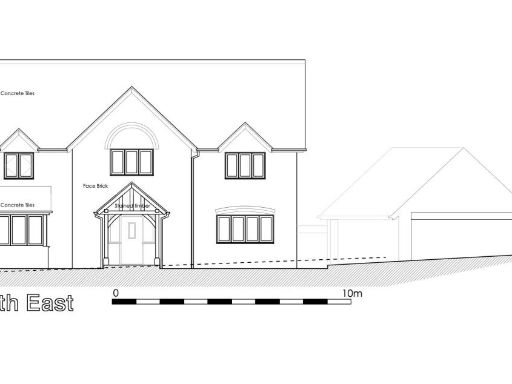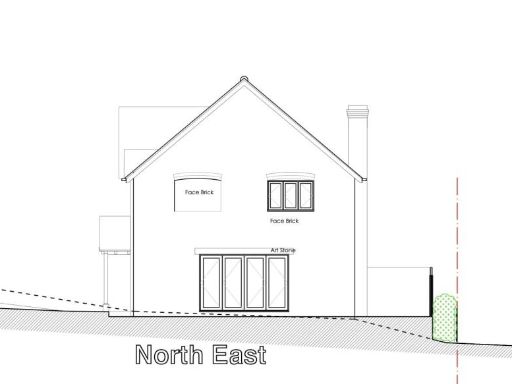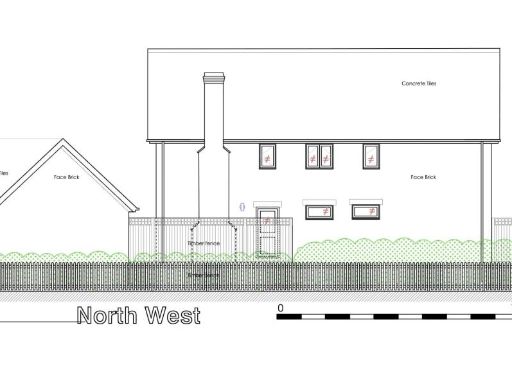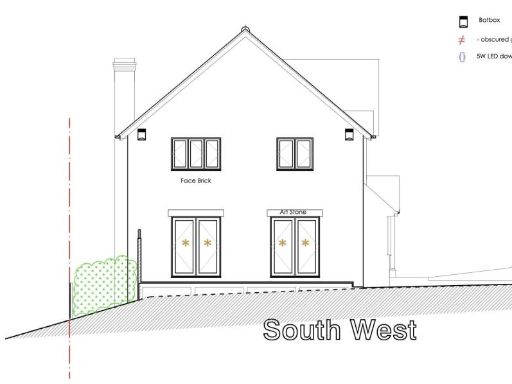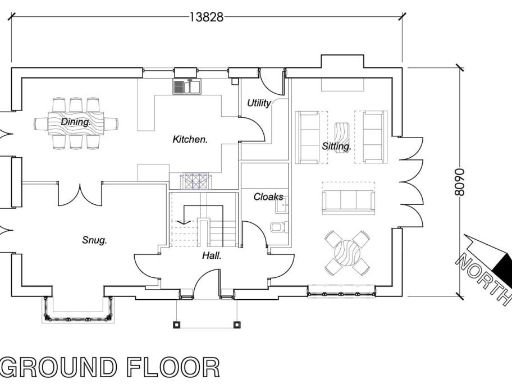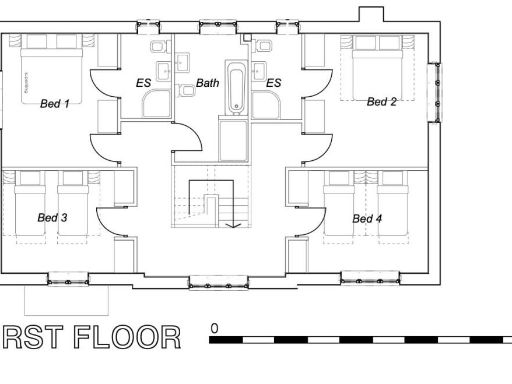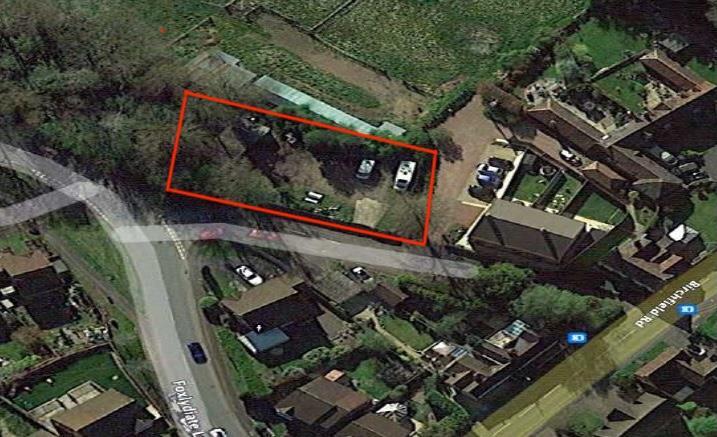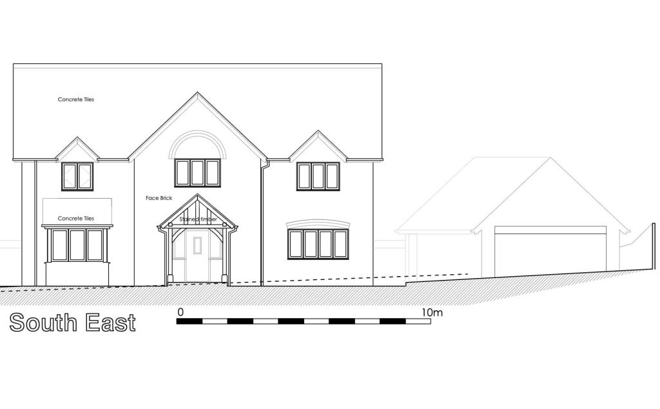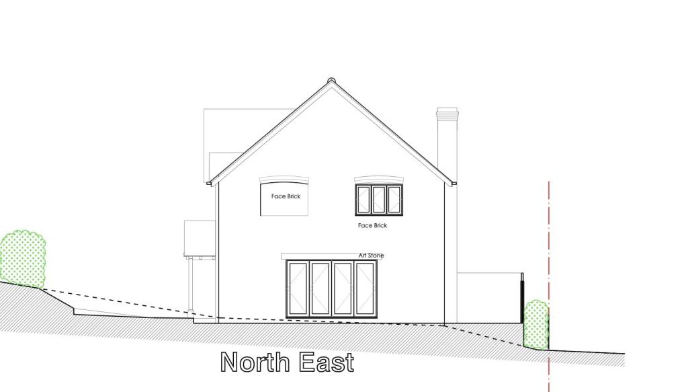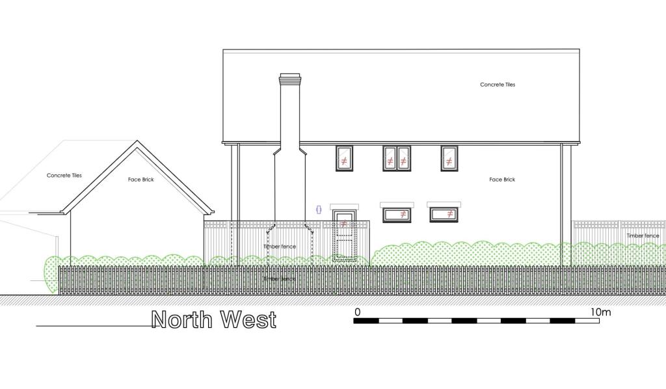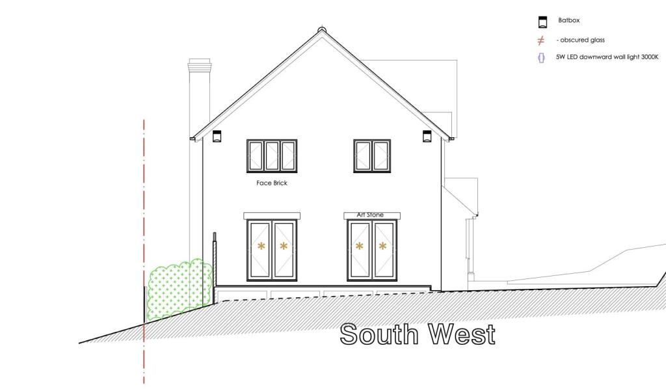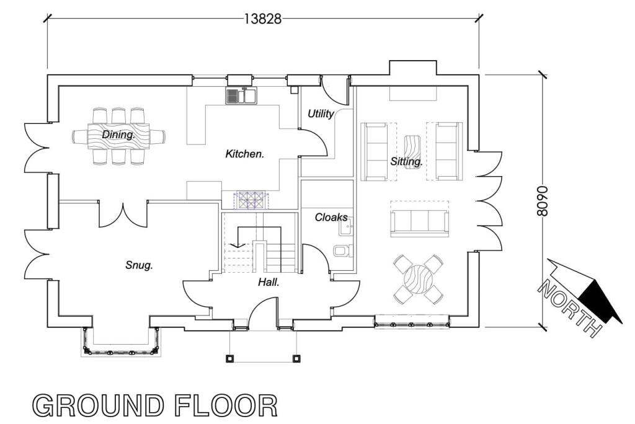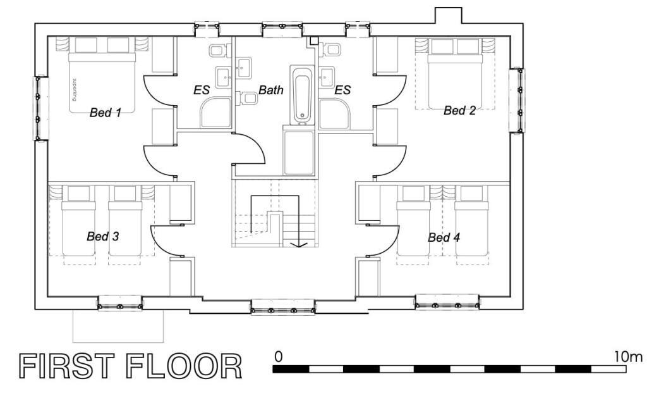Summary - Foxlydiate Lane, Redditch B97 B97 5PB
4 bed 3 bath Plot
Approved plans and substantial garden for quick-start development appeal.
Full detailed planning permission for 4-bed, 3-bath detached house (approx. 2,080 sqft)
This is a rare chance to buy a large, freehold building plot in the sought-after Webheath area of Redditch with full, detailed planning permission for a detached two-storey four-bedroom house and detached double garage. The proposed new-build offers approximately 2,080 sqft of internal accommodation across two reception rooms, kitchen/dining/family space, utility and cloakroom on the ground floor and four bedrooms with three bathrooms upstairs. The parcel is irregular and generous, with a substantial private garden to the rear and side, mature boundary trees and a fenced edge providing good seclusion from the road.
Full detailed planning permission has been granted by Bromsgrove Council and it is understood that searches and surveys have been completed and are available, so development can start quickly. The plot sits adjacent to recent housing and open green fields, benefitting from an affluent local context, low crime, fast broadband and excellent mobile signal — positive factors for resale or rental. Nearby primary and secondary schools (including an Outstanding-rated Catholic high school) and local green spaces add to family appeal.
Buyers should note this is a bare plot: the scheme requires site clearance, groundworks and new-build construction. Services connections and build costs are not included in the price and will need to be delivered as part of development. The site plan shows layout and landscaping proposals but there are no existing interiors to inspect; a full valuation will require reviewing the provided surveys and technical reports.
This plot will suit private builders, small developers or homeowners who want a modern family home in a quiet, well-connected suburban setting. The combination of approved planning, a substantial garden, garage parking and immediate start potential makes it an efficient development proposition, provided the buyer factors in construction, access and services works into project costs.
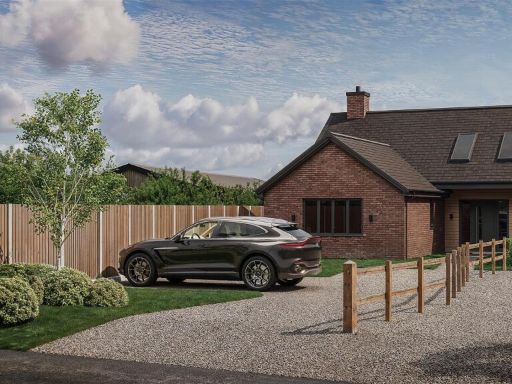 Plot for sale in Haye Lane, Mappleborough Green, B80 — £300,000 • 3 bed • 3 bath • 1808 ft²
Plot for sale in Haye Lane, Mappleborough Green, B80 — £300,000 • 3 bed • 3 bath • 1808 ft²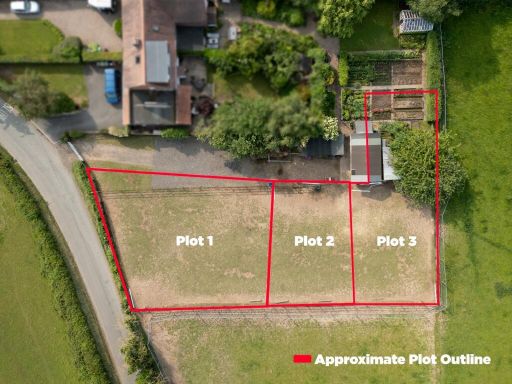 Land for sale in Timberhonger Lane, Upton Warren, Bromsgrove, Worcestershire, B61 — £275,000 • 1 bed • 1 bath • 4900 ft²
Land for sale in Timberhonger Lane, Upton Warren, Bromsgrove, Worcestershire, B61 — £275,000 • 1 bed • 1 bath • 4900 ft²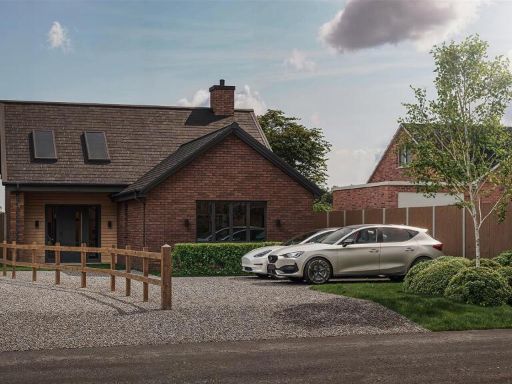 Plot for sale in Haye Lane, Mappleborough Green, B80 — £300,000 • 3 bed • 3 bath • 1808 ft²
Plot for sale in Haye Lane, Mappleborough Green, B80 — £300,000 • 3 bed • 3 bath • 1808 ft²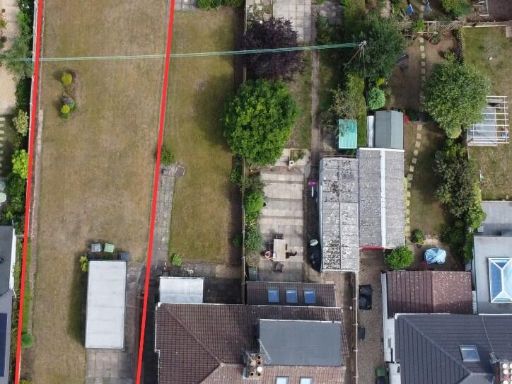 Plot for sale in Stourbridge Road, Bromsgrove, Worcestershire, B61 — £90,000 • 2 bed • 1 bath
Plot for sale in Stourbridge Road, Bromsgrove, Worcestershire, B61 — £90,000 • 2 bed • 1 bath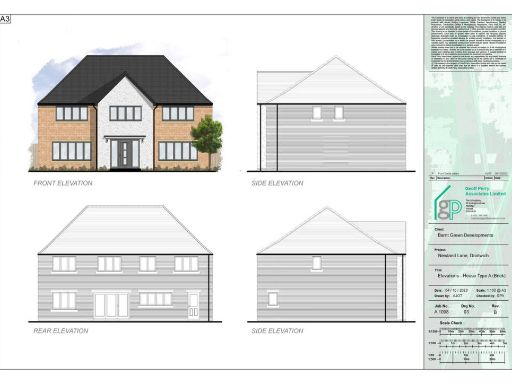 Land for sale in Building Plot 3 Wescoe Newland Lane Newland Droitwich, Worcestershire, WR9 7JH, WR9 — £275,000 • 1 bed • 1 bath • 8276 ft²
Land for sale in Building Plot 3 Wescoe Newland Lane Newland Droitwich, Worcestershire, WR9 7JH, WR9 — £275,000 • 1 bed • 1 bath • 8276 ft²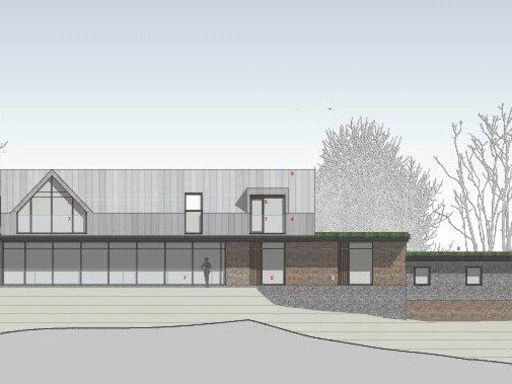 Plot for sale in Woodcote Green, Bromsgrove B61, Worcestershire, B61 — £565,000 • 1 bed • 1 bath • 2852 ft²
Plot for sale in Woodcote Green, Bromsgrove B61, Worcestershire, B61 — £565,000 • 1 bed • 1 bath • 2852 ft²